Garden City, SC 29576
- 3Beds
- 2Full Baths
- 1Half Baths
- 1,075SqFt
- 1982Year Built
- B3Unit #
- MLS# 1819364
- Residential
- Condominium
- Sold
- Approx Time on Market1 month, 18 days
- AreaGarden City Mainland & Pennisula
- CountyHorry
- Subdivision Captains Walk I
Overview
3B Captains Walk I is a direct oceanfront, three bedroom and 2.5-bathroom condo with approximately 1063 heated square feet. The oceanfront living room and dining areas lead to a private balcony featuring views of the beach and ocean. The master suite is oceanfront with direct access to the balcony. There is a well-appointed kitchen, three season front porch with laundry room and wet bar off the living room. Captains Walk I is a well maintained and managed complex offering owners private ground level storage, a large oceanfront pool and sundeck. Why rent when you can own your very own piece of the Grand Strand.
Sale Info
Listing Date: 09-20-2018
Sold Date: 11-08-2018
Aprox Days on Market:
1 month(s), 18 day(s)
Listing Sold:
5 Year(s), 11 month(s), 30 day(s) ago
Asking Price: $264,900
Selling Price: $256,000
Price Difference:
Reduced By $8,900
Agriculture / Farm
Grazing Permits Blm: ,No,
Horse: No
Grazing Permits Forest Service: ,No,
Grazing Permits Private: ,No,
Irrigation Water Rights: ,No,
Farm Credit Service Incl: ,No,
Crops Included: ,No,
Association Fees / Info
Hoa Frequency: Monthly
Hoa Fees: 665
Hoa: 1
Hoa Includes: AssociationManagement, CommonAreas, CableTV, Insurance, Internet, LegalAccounting, MaintenanceGrounds, PestControl, Pools, Sewer, Trash, Water
Community Features: Beach, CableTV, InternetAccess, PrivateBeach, LongTermRentalAllowed, Pool, ShortTermRentalAllowed, Waterfront
Assoc Amenities: BeachRights, OwnerAllowedMotorcycle, PrivateMembership, PetRestrictions, TenantAllowedMotorcycle, Trash, CableTV, MaintenanceGrounds
Bathroom Info
Total Baths: 3.00
Halfbaths: 1
Fullbaths: 2
Bedroom Info
Beds: 3
Building Info
New Construction: No
Levels: One
Year Built: 1982
Mobile Home Remains: ,No,
Zoning: RR
Style: LowRise
Common Walls: EndUnit
Construction Materials: WoodFrame
Entry Level: 2
Building Name: Captains Walk I
Buyer Compensation
Exterior Features
Spa: No
Patio and Porch Features: Balcony, Porch, Screened
Pool Features: Community, OutdoorPool, Private
Foundation: Raised
Exterior Features: Balcony, Fence, Storage
Financial
Lease Renewal Option: ,No,
Garage / Parking
Garage: No
Carport: No
Parking Type: TwoSpaces
Open Parking: No
Attached Garage: No
Green / Env Info
Green Energy Efficient: Doors, Windows
Interior Features
Floor Cover: Carpet, Laminate, Tile
Door Features: InsulatedDoors
Fireplace: No
Laundry Features: WasherHookup
Furnished: Furnished
Interior Features: Furnished, SplitBedrooms, WindowTreatments, BedroomonMainLevel, EntranceFoyer, HighSpeedInternet
Appliances: Dryer, Washer
Lot Info
Lease Considered: ,No,
Lease Assignable: ,No,
Acres: 0.00
Land Lease: No
Lot Description: FloodZone, OutsideCityLimits, Rectangular
Misc
Pool Private: Yes
Pets Allowed: OwnerOnly, Yes
Offer Compensation
Other School Info
Property Info
County: Horry
View: Yes
Senior Community: No
Stipulation of Sale: None
View: Ocean
Property Sub Type Additional: Condominium
Property Attached: No
Disclosures: CovenantsRestrictionsDisclosure,SellerDisclosure
Rent Control: No
Construction: Resale
Room Info
Basement: ,No,
Sold Info
Sold Date: 2018-11-08T00:00:00
Sqft Info
Building Sqft: 1175
Sqft: 1075
Tax Info
Unit Info
Unit: B3
Utilities / Hvac
Heating: Central, Electric, ForcedAir
Cooling: CentralAir
Electric On Property: No
Cooling: Yes
Utilities Available: CableAvailable, ElectricityAvailable, PhoneAvailable, SewerAvailable, WaterAvailable, HighSpeedInternetAvailable, TrashCollection
Heating: Yes
Water Source: Public
Waterfront / Water
Waterfront: Yes
Waterfront Features: OceanFront
Schools
Elem: Seaside Elementary School
Middle: Saint James Middle School
High: Saint James High School
Directions
Highway 17 Business to Cypress Drive, left onto N Waccamaw Drive, complex on your right.Courtesy of Dunes Realty Sales


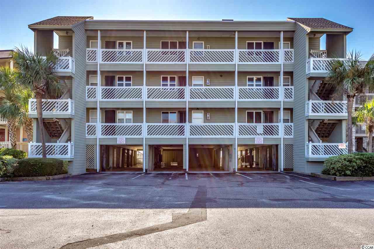
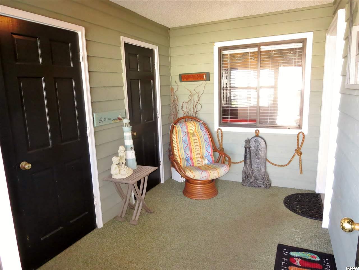
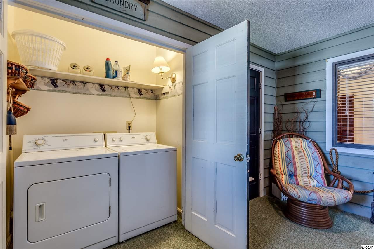
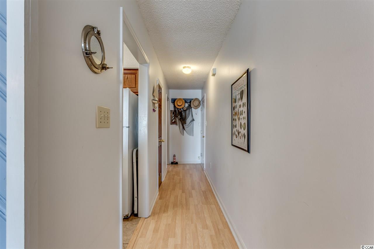
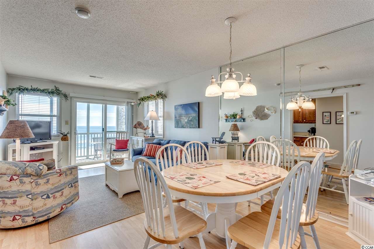
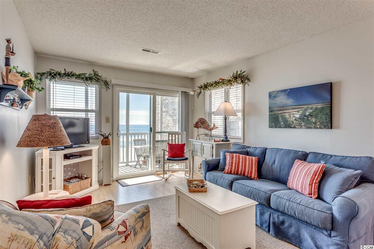
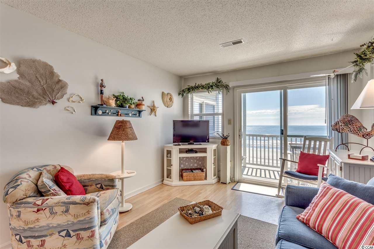
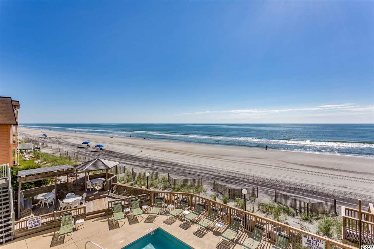
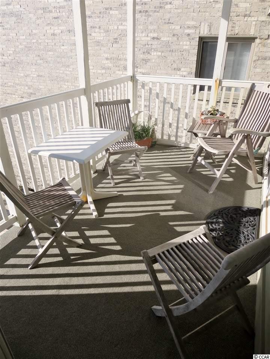
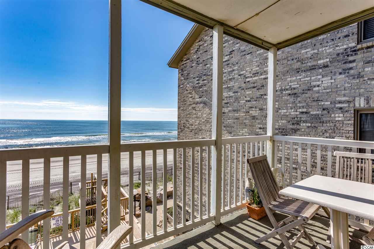
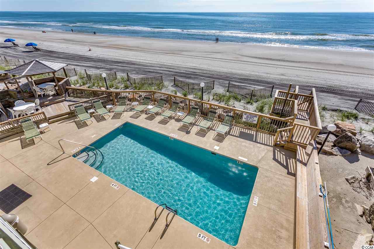
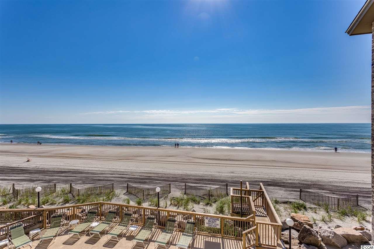
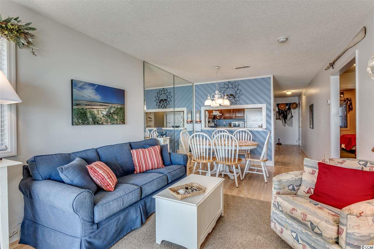
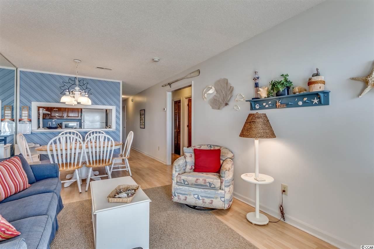
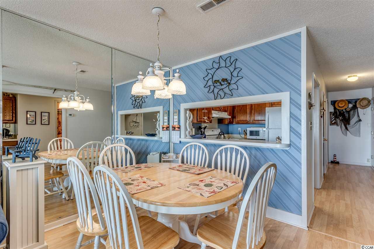
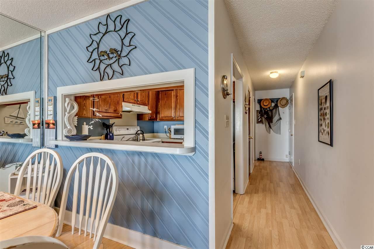
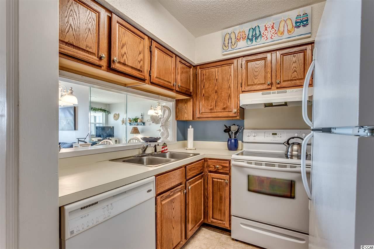
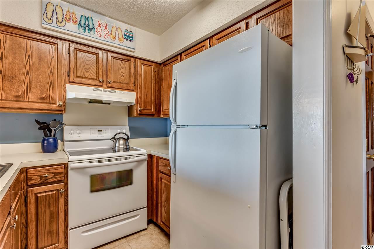
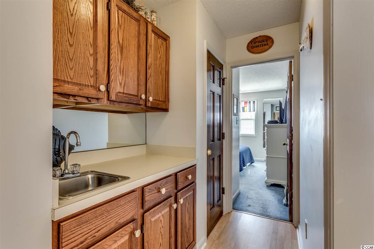
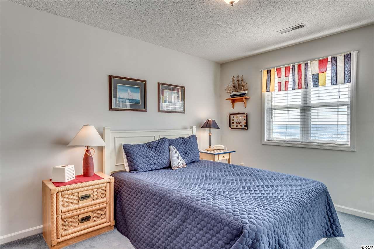
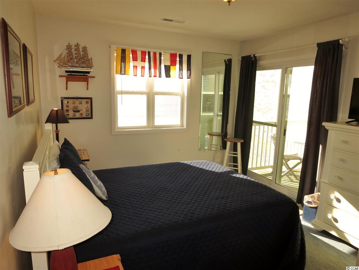
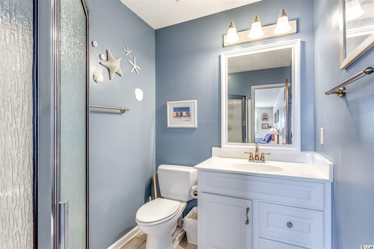
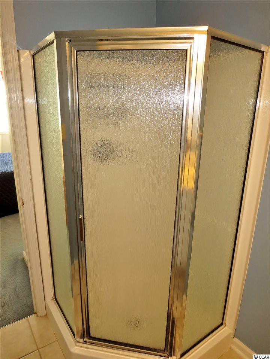
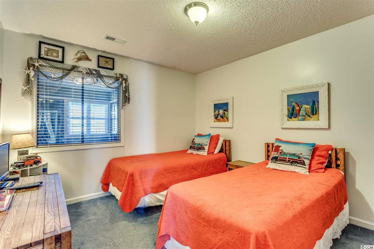
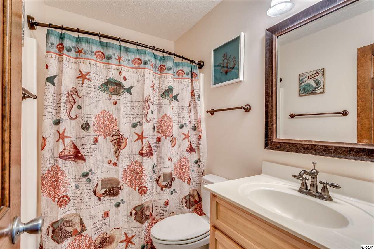
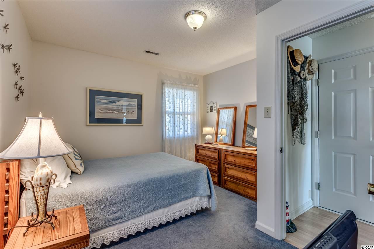
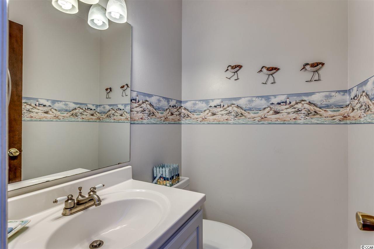
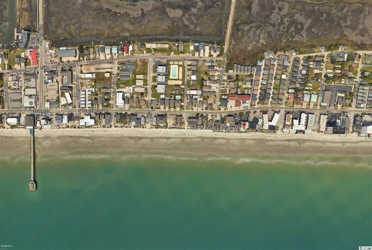
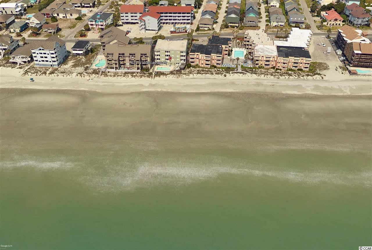
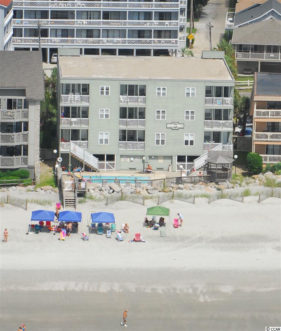
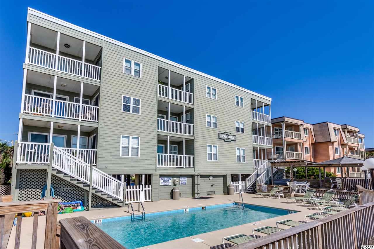
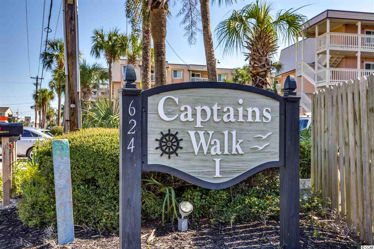
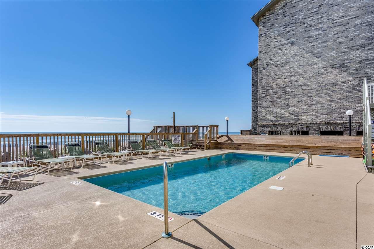
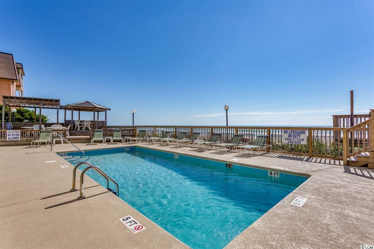
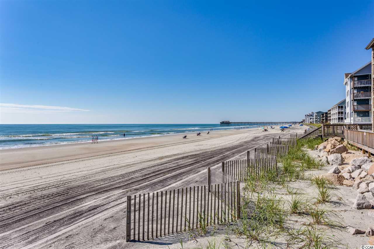
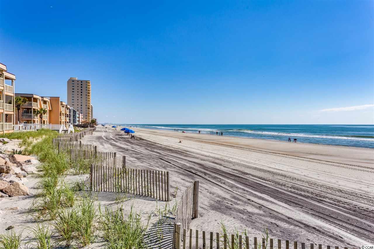
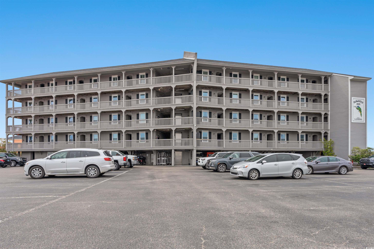
 MLS# 2404381
MLS# 2404381 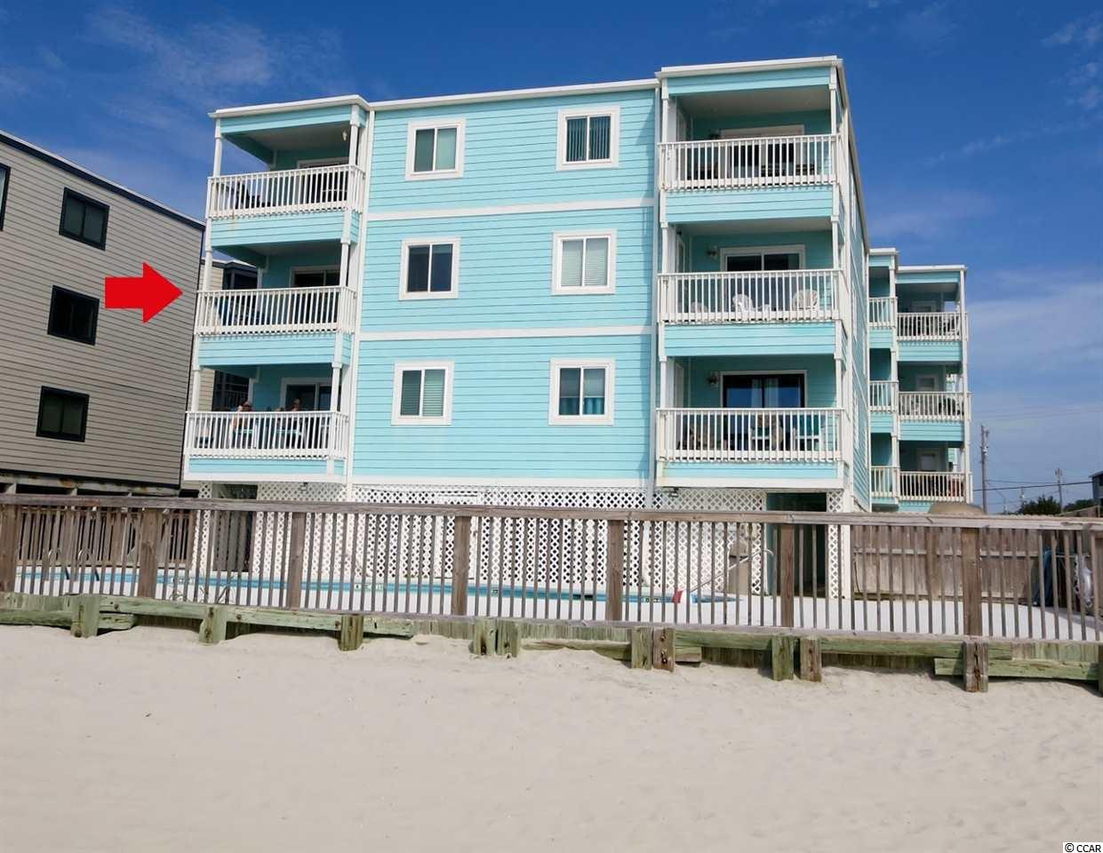
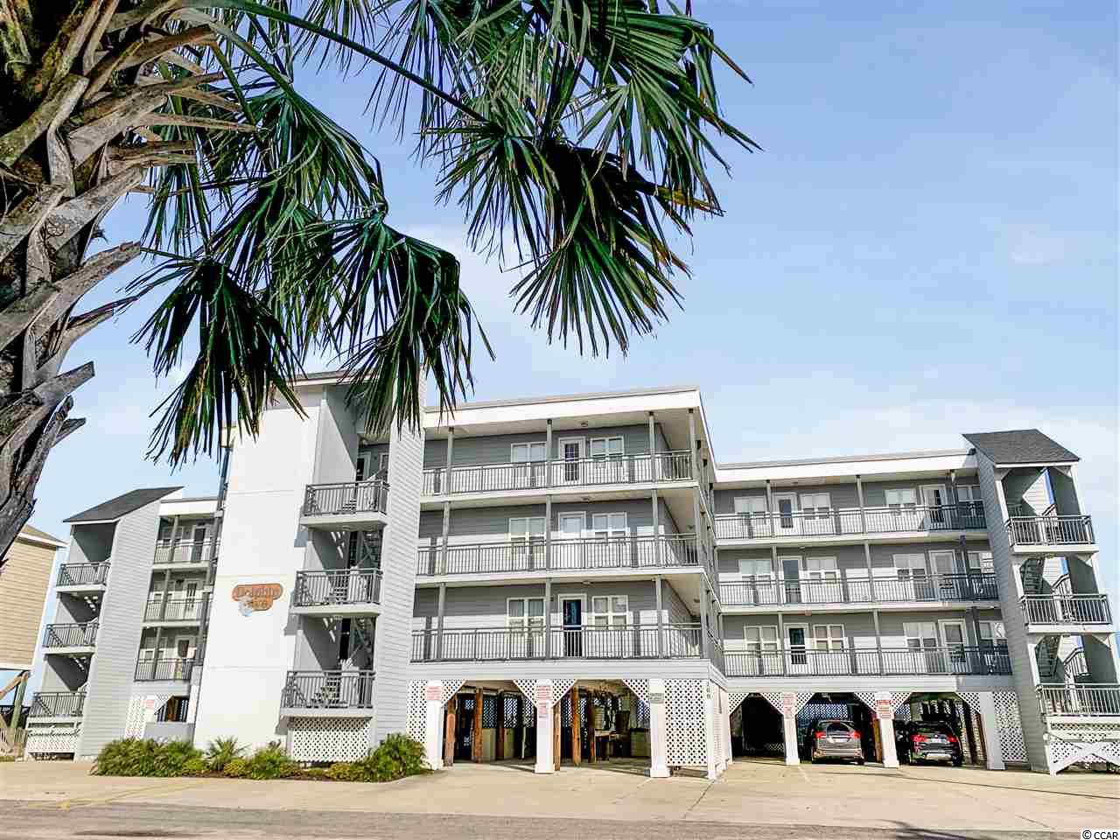
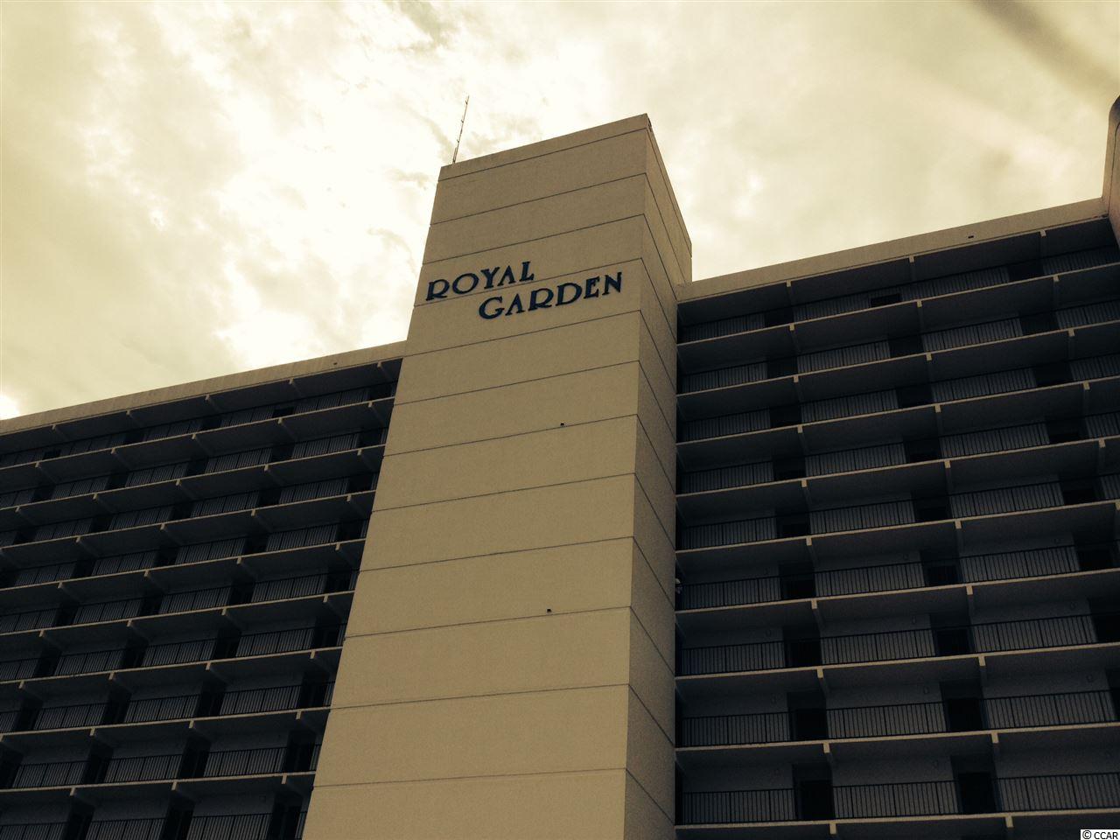
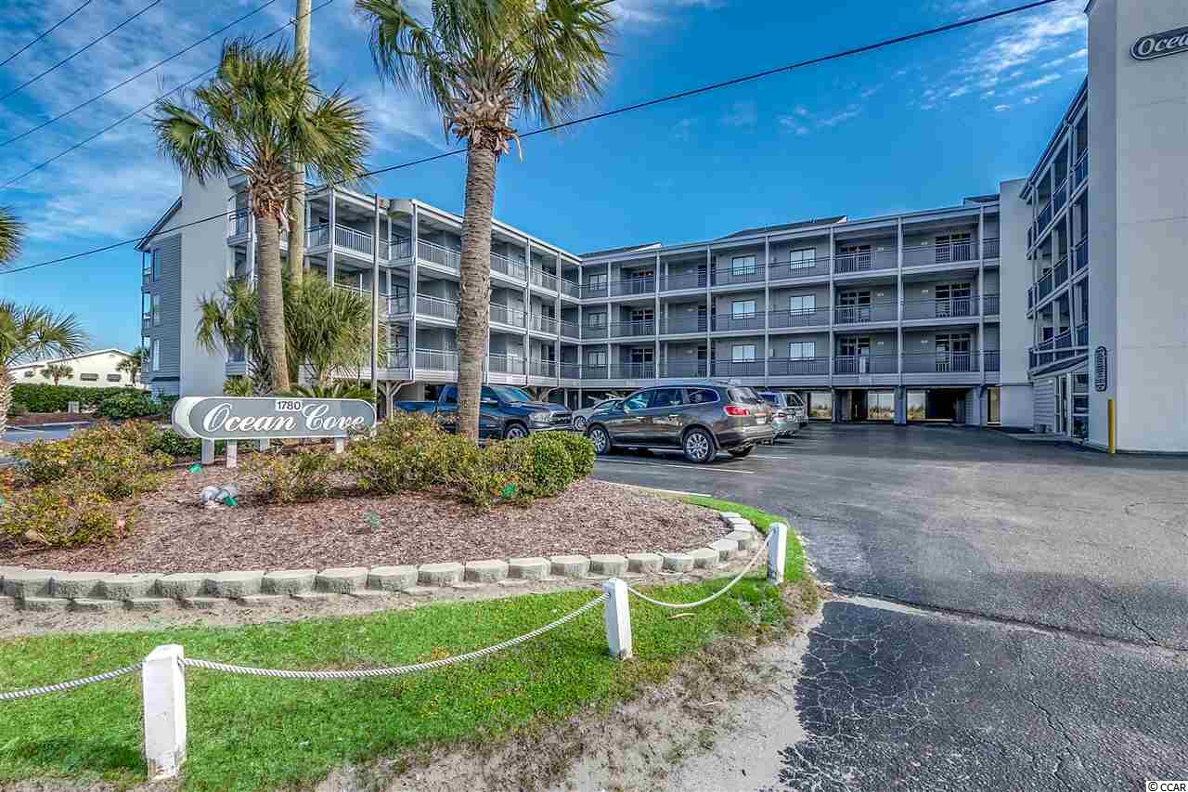
 Provided courtesy of © Copyright 2024 Coastal Carolinas Multiple Listing Service, Inc.®. Information Deemed Reliable but Not Guaranteed. © Copyright 2024 Coastal Carolinas Multiple Listing Service, Inc.® MLS. All rights reserved. Information is provided exclusively for consumers’ personal, non-commercial use,
that it may not be used for any purpose other than to identify prospective properties consumers may be interested in purchasing.
Images related to data from the MLS is the sole property of the MLS and not the responsibility of the owner of this website.
Provided courtesy of © Copyright 2024 Coastal Carolinas Multiple Listing Service, Inc.®. Information Deemed Reliable but Not Guaranteed. © Copyright 2024 Coastal Carolinas Multiple Listing Service, Inc.® MLS. All rights reserved. Information is provided exclusively for consumers’ personal, non-commercial use,
that it may not be used for any purpose other than to identify prospective properties consumers may be interested in purchasing.
Images related to data from the MLS is the sole property of the MLS and not the responsibility of the owner of this website.