Surfside Beach, SC 29575
- 4Beds
- 2Full Baths
- N/AHalf Baths
- 2,719SqFt
- 2016Year Built
- 0.28Acres
- MLS# 1515608
- Residential
- Detached
- Sold
- Approx Time on Market8 months, 29 days
- AreaSurfside Area--Surfside Triangle 544 To Glenns Bay
- CountyHorry
- SubdivisionSurfside Beach Club - Lake Forest
Overview
This home exudes Mediterranean and English style accented with southern sophistication. The price originally entered is the base home price. The value of this home will increase based on optional features selected by the buyer. Luxury abounds as you enter the foyer of this Red Birch home with a barrel tile roof upgrade and carriage style garage. The foyer boasts a decorative glass front door, tray ceiling, crown molding and a view into understated elegance that is truly magazine worthy. An arched entry off the foyer flows into the formal dining room featuring rich hardwood, wainscot, crown molding, and an incredible chandelier. The great room is adorned with a coffered ceiling and one side of the fantastic double- sided stone fireplace. Beyond 2 arched entries of the great room lies the kitchen and a marvelous gathering room featuring the other side of the double-sided stone fireplace and a double tray ceiling integrated with gentle LED rope lighting. The gathering room is open to an enormous kitchen featuring a gas Kitchen Aide cook top, wall oven, refrigerator, and dishwasher. The Kohler apron kitchen sink, and 25 ft pantry addition-upgrade with a decorative glass pantry door lend to the creative influence of the buyers. The Graphite Gray staggered height cabinets with crown molding include single roll out lower shelves, decorative cabinet ends, a double trash can drawer, spice drawer, and an oval cabinet hood fan with exhaust. The beautiful Marsh cabinets, Venetian Ice granite counter tops, wainscot addition under the breakfast bar, and 18x18 Coral tile define this gourmet kitchen. A spacious bonus room includes a walk-in closet, extra dormer window and tile flooring. The huge laundry room includes a mop sink and designer cabinets for storage. The gorgeous lake and fountain view can be enjoyed from most rooms of this lovely home but especially from the atrium doors off the great room which extend an invitation to the 18 x 16 covered porch-upgrade that boasts a gable roof and 2 ceiling fans to keep the breeze blowing. The well appointed owners suite features a tray ceiling enhanced with LED rope lighting, a double vanity, stylish lighting, a decorative ceiling fan, jetted garden tub with warmer, 7.5' x 5' walk-in shower, large walk-in closet, and a private owner's suite screen porch with a ceiling fan. Tasteful upgraded lighting, Keowee Palmetto Road hardwood, whole house audio, decorative window casings, 5-1/4 baseboards, 2 panel Masonite doors, cultured marble window sills, and satin nickel level door handles are options that add value throughout. The stucco exterior with decorative quoins and Craneboard siding enhance the immense character of this lovely Red Birch home.
Sale Info
Listing Date: 08-05-2015
Sold Date: 05-05-2016
Aprox Days on Market:
8 month(s), 29 day(s)
Listing Sold:
8 Year(s), 3 month(s), 16 day(s) ago
Asking Price: $358,600
Selling Price: $436,169
Price Difference:
Same as list price
Agriculture / Farm
Grazing Permits Blm: ,No,
Horse: No
Grazing Permits Forest Service: ,No,
Grazing Permits Private: ,No,
Irrigation Water Rights: ,No,
Farm Credit Service Incl: ,No,
Crops Included: ,No,
Association Fees / Info
Hoa Frequency: Monthly
Hoa Fees: 90
Hoa: 1
Hoa Includes: CommonAreas, Pools, Trash
Community Features: Clubhouse, GolfCartsOK, Gated, Pool, RecreationArea, LongTermRentalAllowed
Assoc Amenities: Clubhouse, Gated, OwnerAllowedGolfCart, OwnerAllowedMotorcycle, Pool
Bathroom Info
Total Baths: 2.00
Fullbaths: 2
Bedroom Info
Beds: 4
Building Info
New Construction: Yes
Year Built: 2016
Mobile Home Remains: ,No,
Zoning: Res
Style: Contemporary
Development Status: NewConstruction
Construction Materials: Masonry, Stucco
Buyer Compensation
Exterior Features
Spa: No
Patio and Porch Features: Patio, Porch, Screened
Pool Features: Association, Community
Foundation: Slab
Exterior Features: SprinklerIrrigation, Patio
Financial
Lease Renewal Option: ,No,
Garage / Parking
Parking Capacity: 4
Garage: Yes
Carport: No
Parking Type: Attached, TwoCarGarage, Garage, GarageDoorOpener
Open Parking: No
Attached Garage: Yes
Garage Spaces: 2
Green / Env Info
Interior Features
Floor Cover: Carpet, Tile, Wood
Fireplace: Yes
Laundry Features: WasherHookup
Furnished: Unfurnished
Interior Features: Fireplace, BreakfastBar, BedroomonMainLevel, BreakfastArea, EntranceFoyer, SolidSurfaceCounters
Appliances: Dishwasher, Disposal, Microwave, Range, Refrigerator
Lot Info
Lease Considered: ,No,
Lease Assignable: ,No,
Acres: 0.28
Lot Size: 87.64x148x66.52x145
Land Lease: No
Lot Description: IrregularLot, LakeFront, OutsideCityLimits, Pond
Misc
Pool Private: No
Offer Compensation
Other School Info
Property Info
County: Horry
View: No
Senior Community: No
Stipulation of Sale: None
Property Sub Type Additional: Detached
Property Attached: No
Security Features: SecuritySystem, GatedCommunity
Disclosures: CovenantsRestrictionsDisclosure
Rent Control: No
Construction: NeverOccupied
Room Info
Basement: ,No,
Sold Info
Sold Date: 2016-05-05T00:00:00
Sqft Info
Building Sqft: 3602
Sqft: 2719
Tax Info
Tax Legal Description: Lot 61
Unit Info
Utilities / Hvac
Heating: Central, Electric
Cooling: CentralAir
Electric On Property: No
Cooling: Yes
Utilities Available: CableAvailable, ElectricityAvailable, PhoneAvailable, SewerAvailable, UndergroundUtilities, WaterAvailable
Heating: Yes
Water Source: Public
Waterfront / Water
Waterfront: Yes
Waterfront Features: LakeFront
Schools
Elem: Seaside Elementary School
Middle: Saint James Middle School
High: Saint James High School
Directions
.25 South of 17-Bypass and Highway 544 and .25 North of Glenns Bay Road/Holmestown Road. Located between 17 Business and 17 Bypass. Use 100 Sutter Court Myrtle Beach 29575 for GPS instructions.Courtesy of Bill Clark Homes Of Myrtle Beach


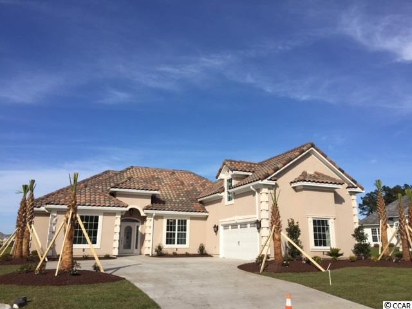
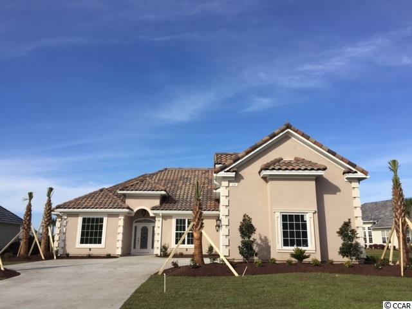
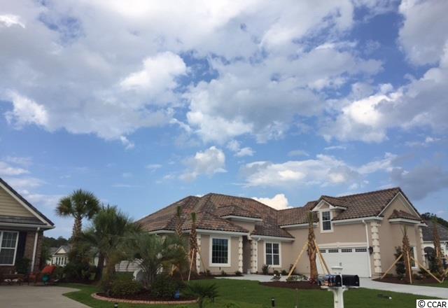
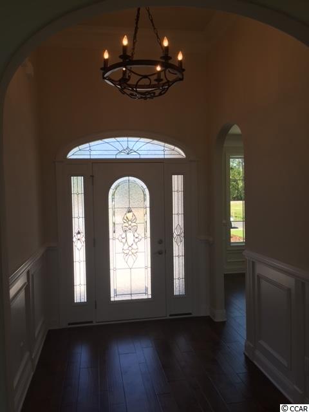
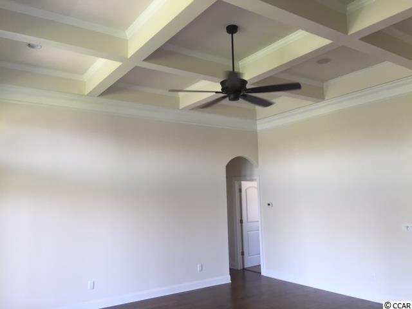
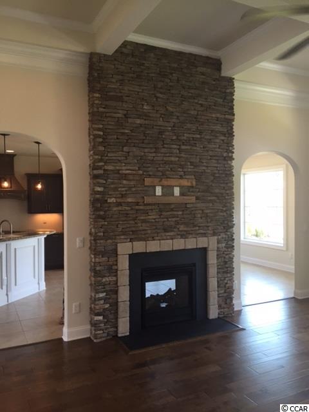
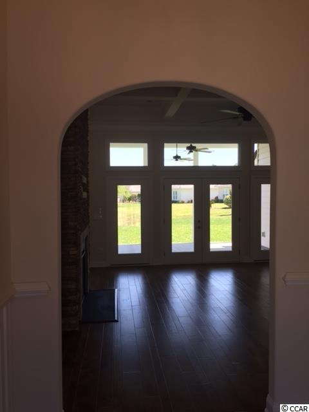
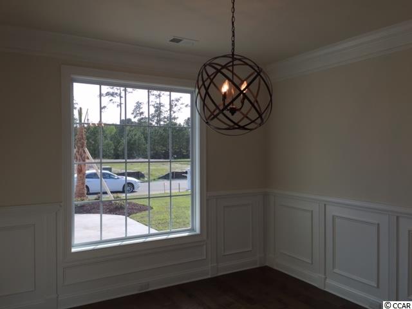
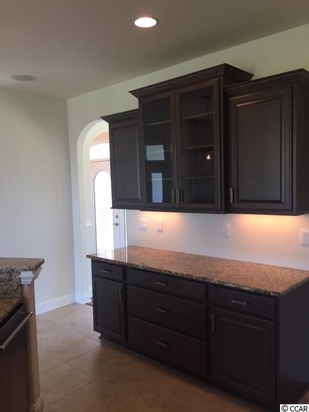
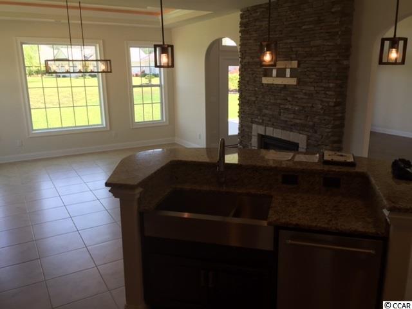
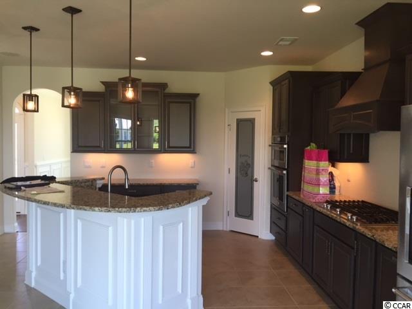
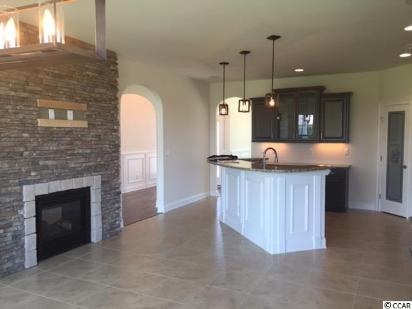
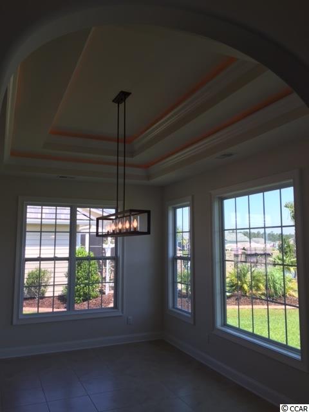
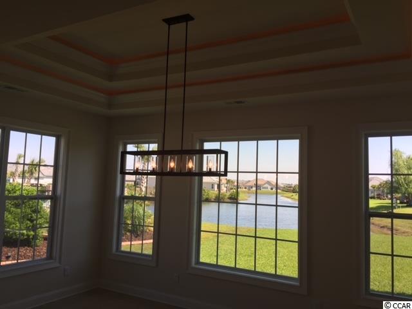
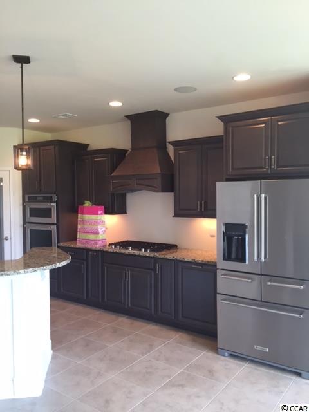
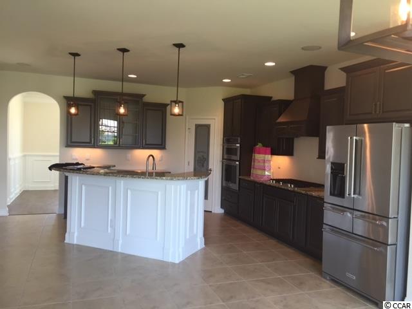
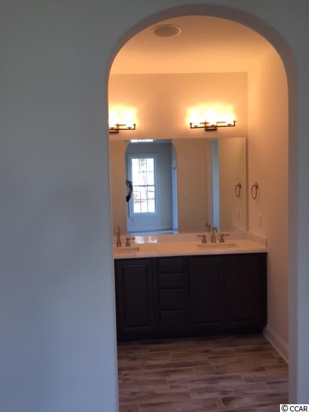
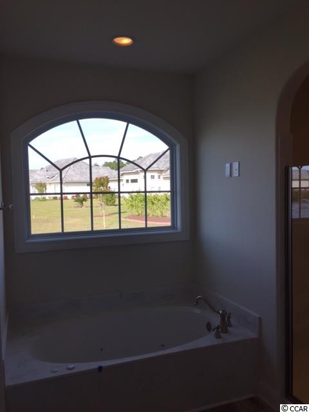
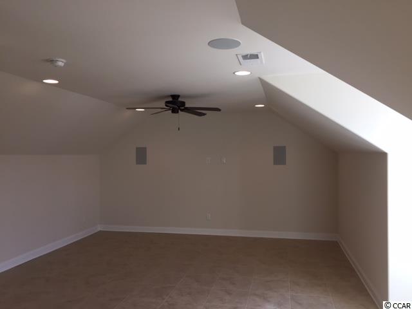
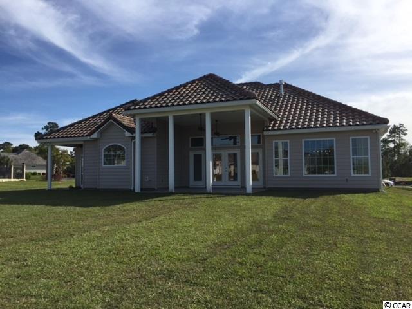
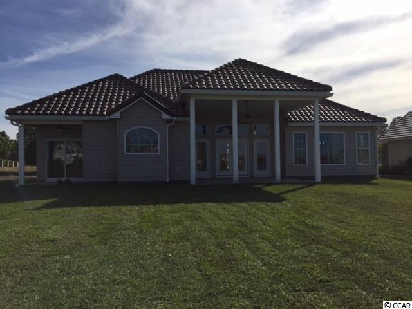
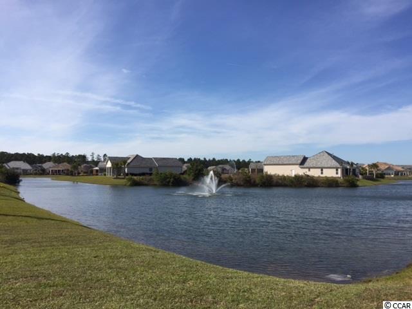
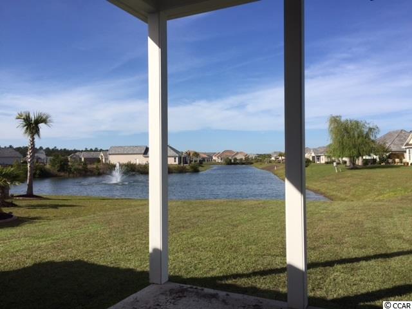
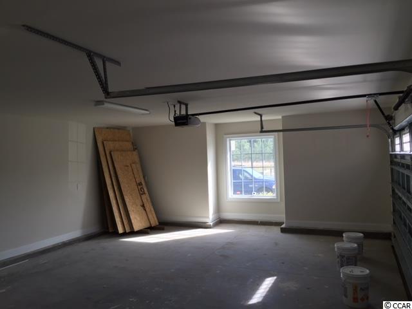
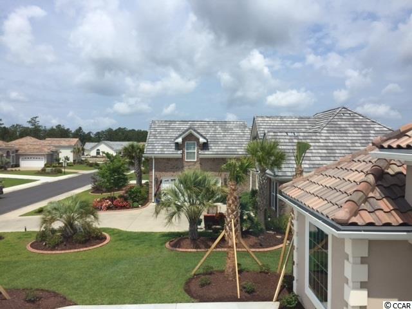
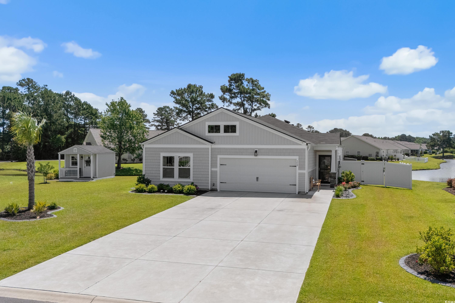
 MLS# 2412762
MLS# 2412762 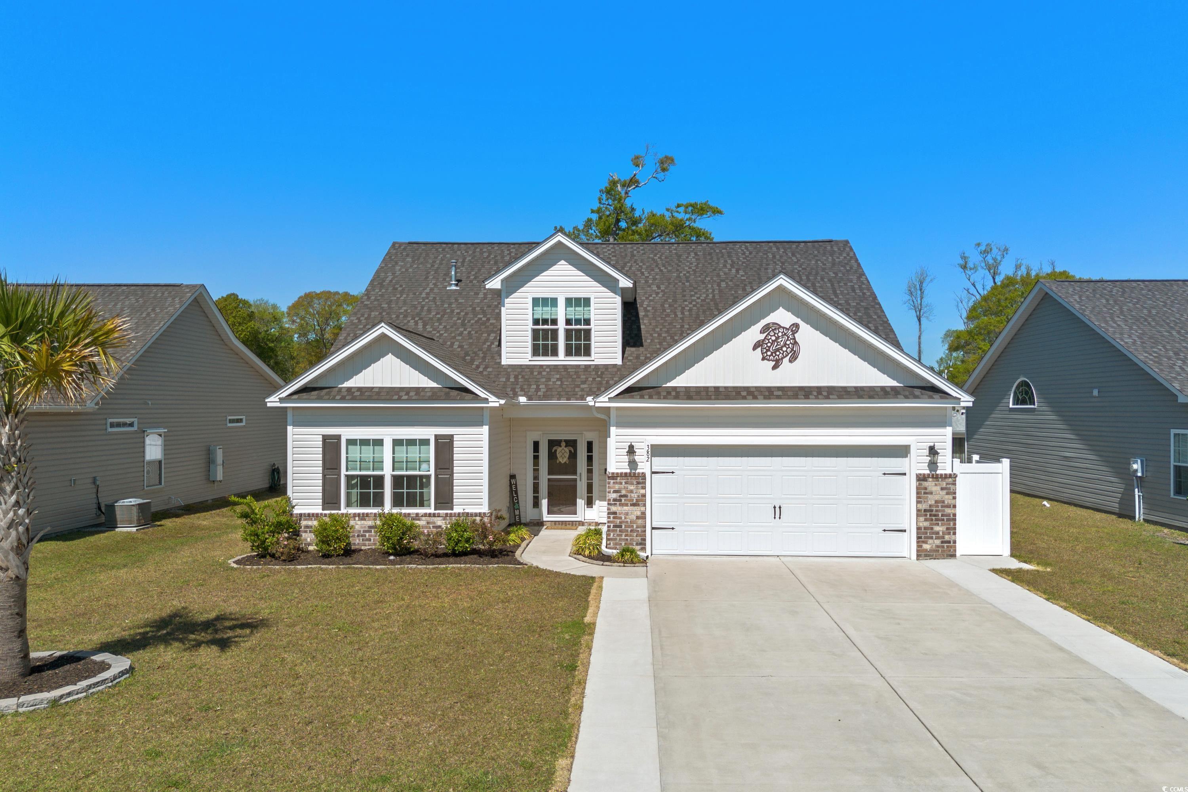
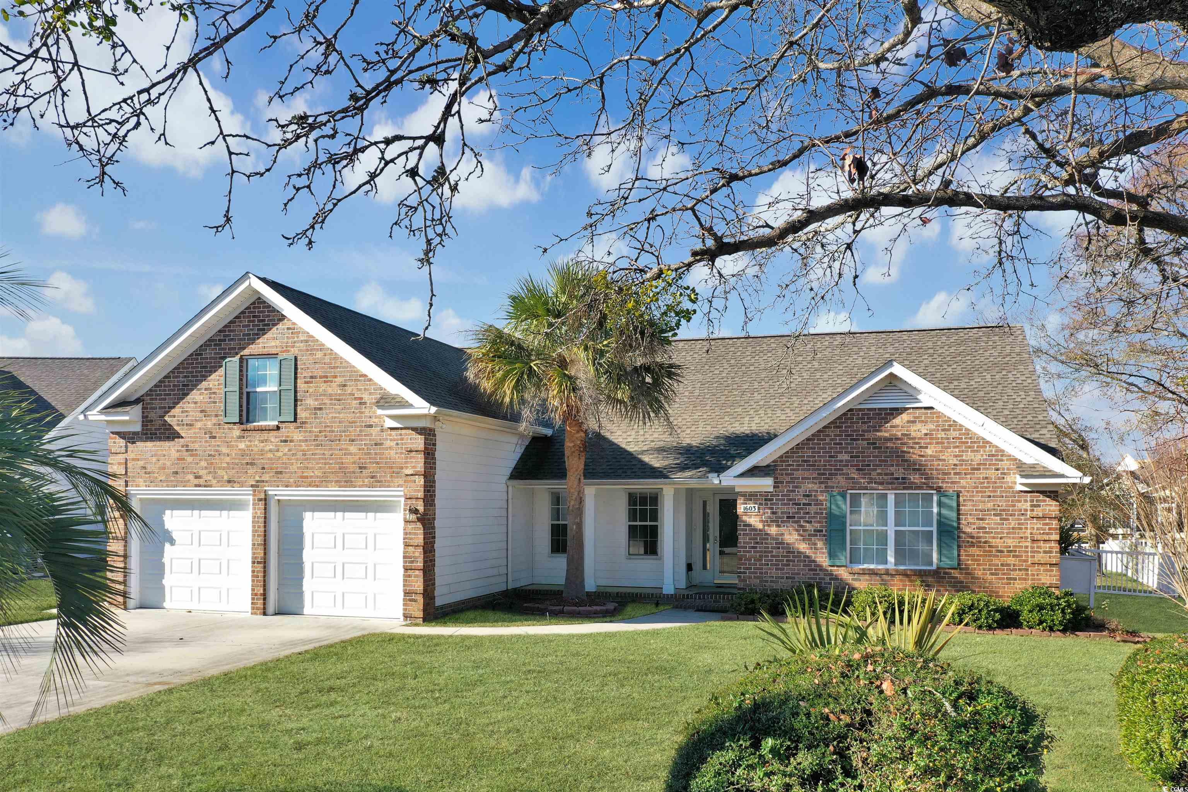
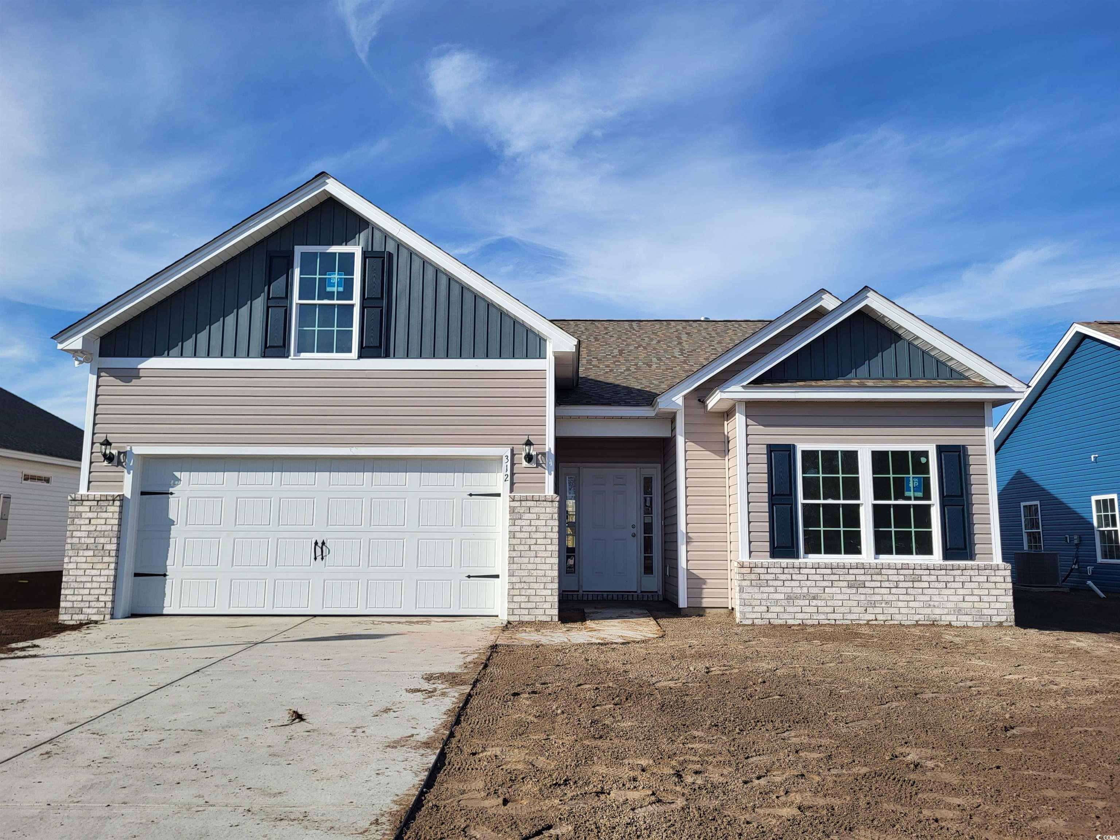
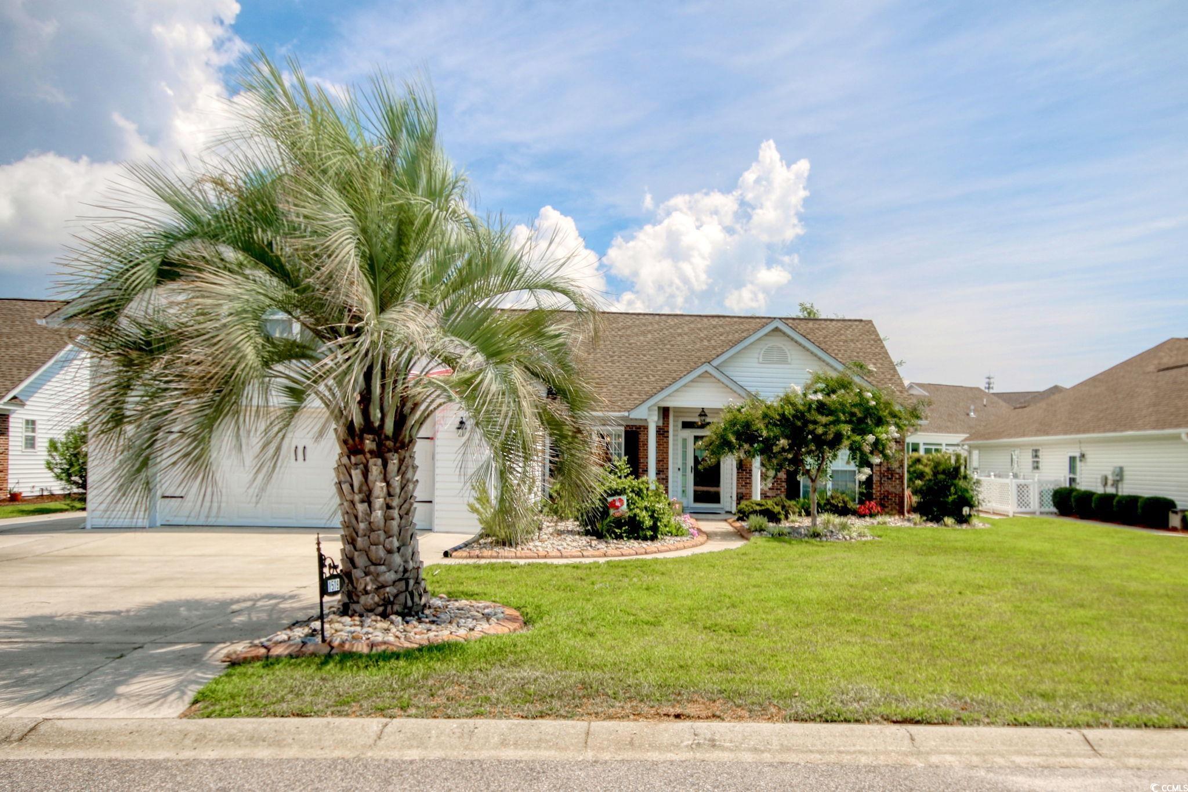
 Provided courtesy of © Copyright 2024 Coastal Carolinas Multiple Listing Service, Inc.®. Information Deemed Reliable but Not Guaranteed. © Copyright 2024 Coastal Carolinas Multiple Listing Service, Inc.® MLS. All rights reserved. Information is provided exclusively for consumers’ personal, non-commercial use,
that it may not be used for any purpose other than to identify prospective properties consumers may be interested in purchasing.
Images related to data from the MLS is the sole property of the MLS and not the responsibility of the owner of this website.
Provided courtesy of © Copyright 2024 Coastal Carolinas Multiple Listing Service, Inc.®. Information Deemed Reliable but Not Guaranteed. © Copyright 2024 Coastal Carolinas Multiple Listing Service, Inc.® MLS. All rights reserved. Information is provided exclusively for consumers’ personal, non-commercial use,
that it may not be used for any purpose other than to identify prospective properties consumers may be interested in purchasing.
Images related to data from the MLS is the sole property of the MLS and not the responsibility of the owner of this website.