Conway, SC 29526
- 3Beds
- 3Full Baths
- N/AHalf Baths
- 2,452SqFt
- 1990Year Built
- 0.42Acres
- MLS# 2011339
- Residential
- Detached
- Sold
- Approx Time on Market2 months, 8 days
- AreaConway Central Between Long Ave & 905 / North of 501
- CountyHorry
- SubdivisionSherwood Forest
Overview
Beautiful home in the highly desirable Sherwood Forest area of Conway. With gorgeous red oak floors throughout, youll fall in love with the class and charm of this home. This home boasts a formal dining and living room with gas fireplace while offering an open layout and flow between the eat-in kitchen detailed with custom birch cabinets, a generous breakfast nook with bay window and family room. Flooded with natural light and custom touches throughout, youll be amazed at all this impeccably maintained single owner home has to offer. From the built-in bookcases to the oil rubbed bronze fixtures and finishes to the upgraded trim and generous storage to the luxurious owners retreat, this home truly has all you have been looking for and more. The bright and open sitting room or flex space at the top of the stairs creates an open and welcoming space for relaxation or play while providing separation between the two spacious secondary bedrooms and lavish owners suite complete with two closets (one walk-in) and swoon worthy personal bath featuring a furniture style double vanity with marble top and 5 foot Carrara Marble tile shower. Private access is granted from the owners suite to an expansive second floor rooftop used for outdoor enjoyment or future expansion. The lush and large landscaped yard is easily accessed from the first floor screened in porch or the oversized front porch perfect for rocking.
Sale Info
Listing Date: 06-05-2020
Sold Date: 08-14-2020
Aprox Days on Market:
2 month(s), 8 day(s)
Listing Sold:
3 Year(s), 10 month(s), 16 day(s) ago
Asking Price: $279,900
Selling Price: $269,253
Price Difference:
Reduced By $10,647
Agriculture / Farm
Grazing Permits Blm: ,No,
Horse: No
Grazing Permits Forest Service: ,No,
Grazing Permits Private: ,No,
Irrigation Water Rights: ,No,
Farm Credit Service Incl: ,No,
Crops Included: ,No,
Association Fees / Info
Hoa Frequency: NotApplicable
Hoa: No
Community Features: GolfCartsOK, LongTermRentalAllowed, ShortTermRentalAllowed
Assoc Amenities: OwnerAllowedGolfCart, OwnerAllowedMotorcycle, PetRestrictions, TenantAllowedGolfCart, TenantAllowedMotorcycle
Bathroom Info
Total Baths: 3.00
Fullbaths: 3
Bedroom Info
Beds: 3
Building Info
New Construction: No
Levels: Two
Year Built: 1990
Mobile Home Remains: ,No,
Zoning: RES
Style: Traditional
Construction Materials: VinylSiding
Buyer Compensation
Exterior Features
Spa: No
Patio and Porch Features: Balcony, RearPorch, FrontPorch, Porch, Screened
Foundation: Crawlspace
Exterior Features: Balcony, Porch
Financial
Lease Renewal Option: ,No,
Garage / Parking
Parking Capacity: 6
Garage: Yes
Carport: No
Parking Type: Attached, Garage, TwoCarGarage, GarageDoorOpener
Open Parking: No
Attached Garage: Yes
Garage Spaces: 2
Green / Env Info
Interior Features
Floor Cover: Wood
Fireplace: Yes
Laundry Features: WasherHookup
Furnished: Unfurnished
Interior Features: Fireplace, BreakfastBar, BreakfastArea, Loft
Appliances: Dishwasher, Disposal, Microwave, Refrigerator
Lot Info
Lease Considered: ,No,
Lease Assignable: ,No,
Acres: 0.42
Lot Size: 156x115x60x149
Land Lease: No
Lot Description: CityLot, IrregularLot
Misc
Pool Private: No
Pets Allowed: OwnerOnly, Yes
Offer Compensation
Other School Info
Property Info
County: Horry
View: No
Senior Community: No
Stipulation of Sale: None
Property Sub Type Additional: Detached
Property Attached: No
Security Features: SmokeDetectors
Disclosures: SellerDisclosure
Rent Control: No
Construction: Resale
Room Info
Basement: ,No,
Basement: CrawlSpace
Sold Info
Sold Date: 2020-08-14T00:00:00
Sqft Info
Building Sqft: 3052
Living Area Source: Estimated
Sqft: 2452
Tax Info
Tax Legal Description: SherwoodForest II;LT12
Unit Info
Utilities / Hvac
Heating: Central, Electric
Cooling: CentralAir
Electric On Property: No
Cooling: Yes
Utilities Available: CableAvailable, ElectricityAvailable, PhoneAvailable
Heating: Yes
Waterfront / Water
Waterfront: No
Directions
From Myrtle Beach, take 501 towards Conway. At the fork in the road, keep Right to go on 501 Business North. Turn Right onto 4th Avenue (SC905), Left onto East Country Club Drive, Left onto Crescent Drive and make the first Right onto Merrywood Road. The house is on the Right at #606.Courtesy of Beach & Forest Realty


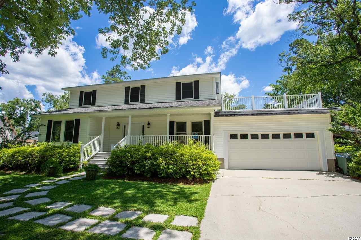
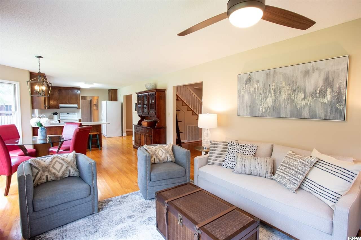
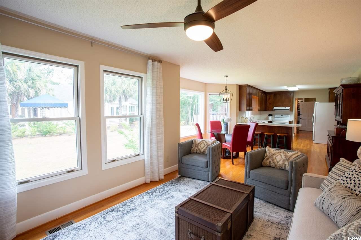
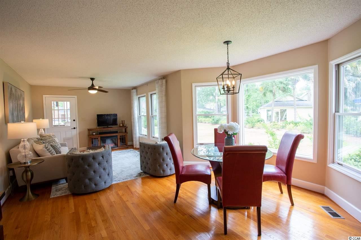
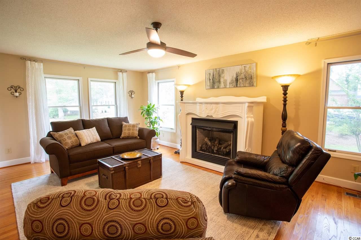
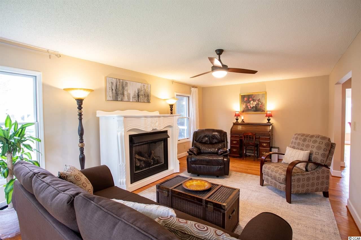
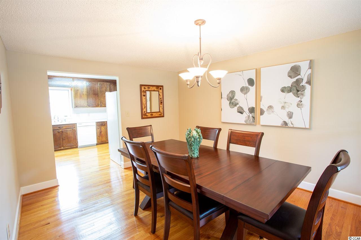
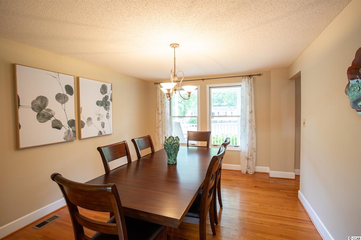
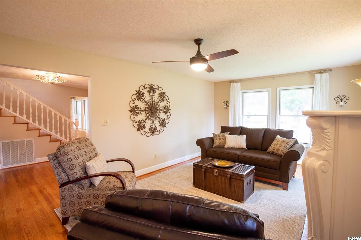
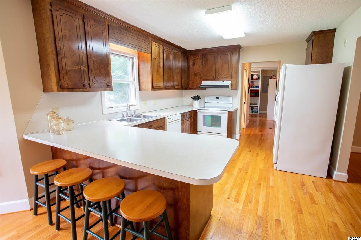
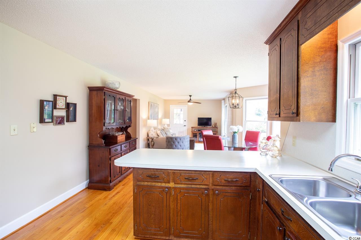
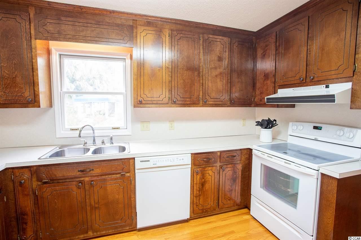
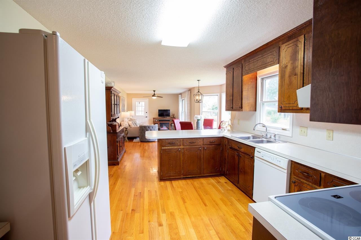
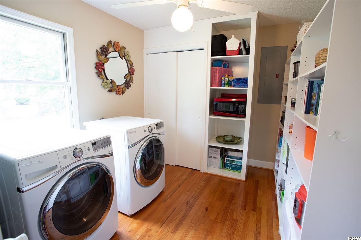
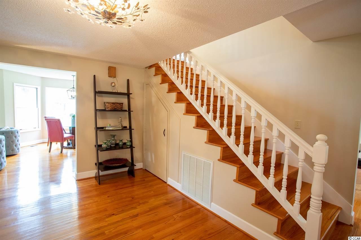
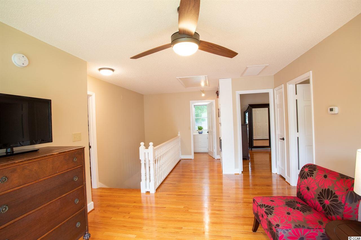
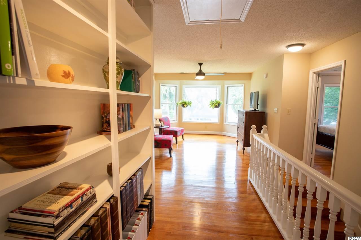
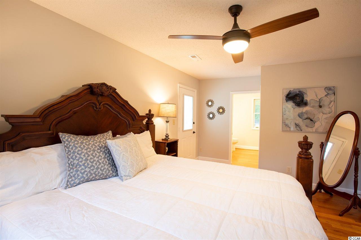
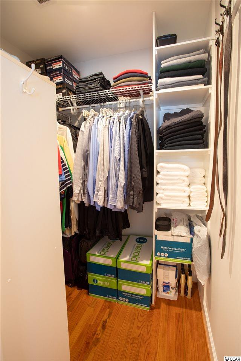
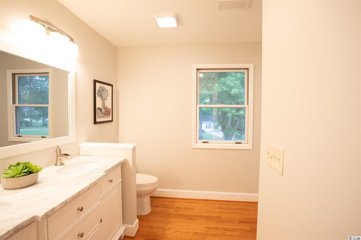
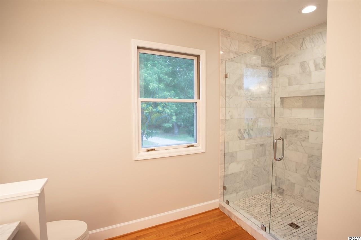
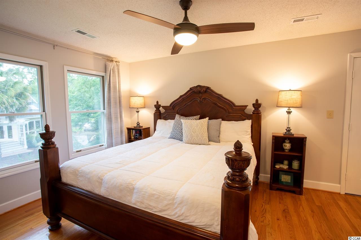
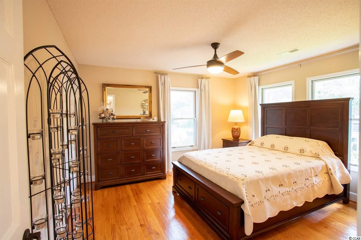
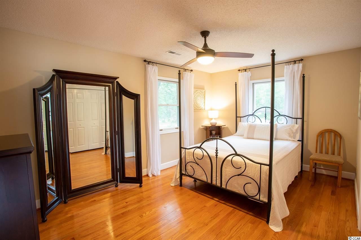
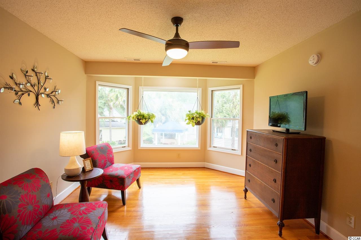
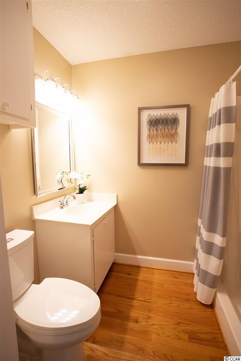
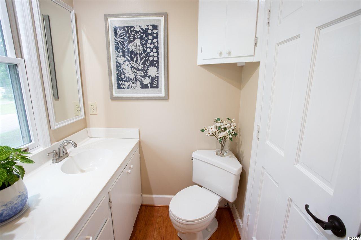
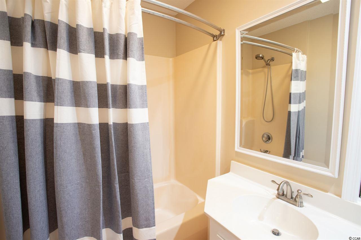
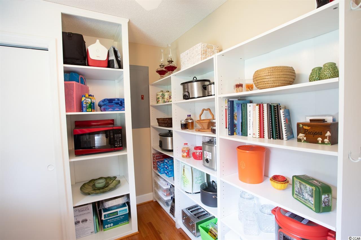
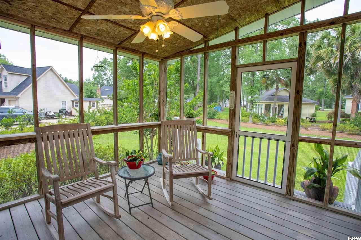
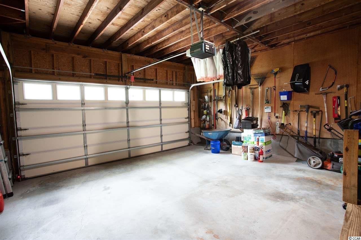
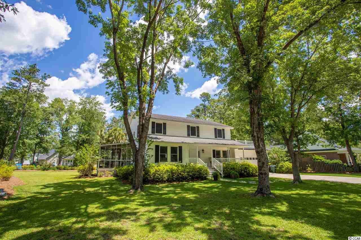
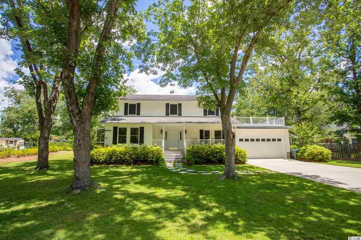
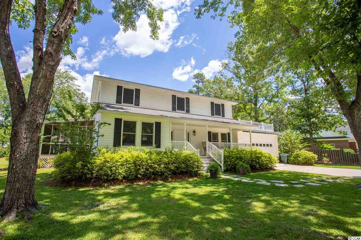
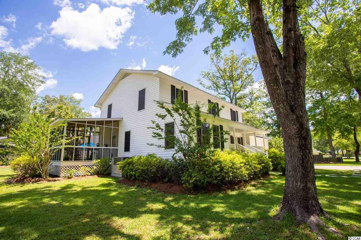
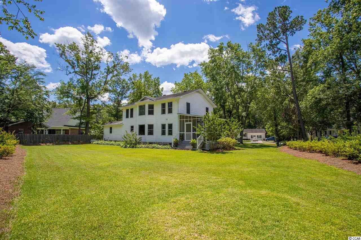
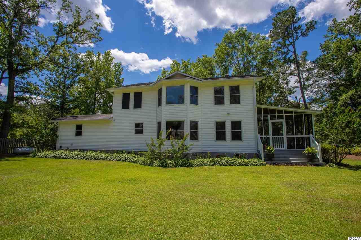
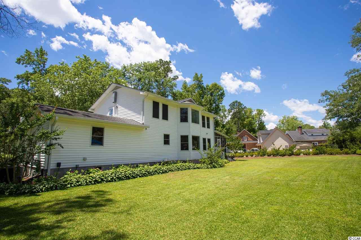
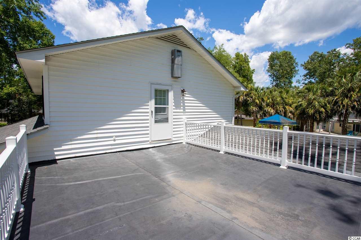
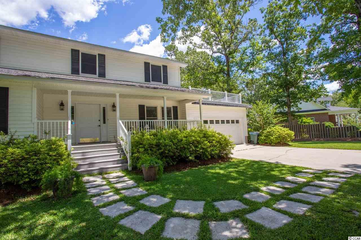
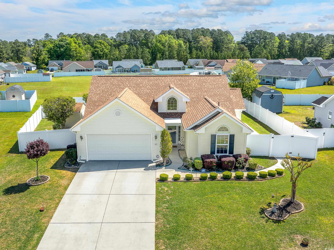
 MLS# 2408646
MLS# 2408646 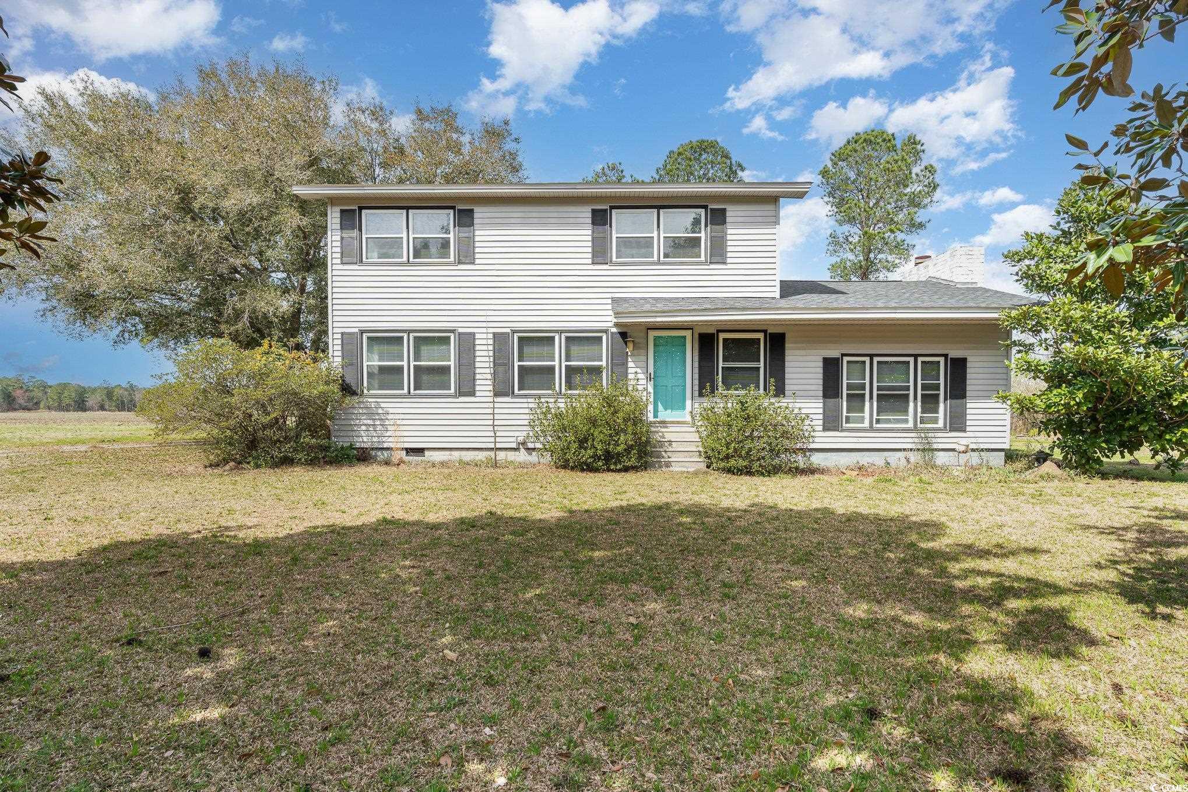
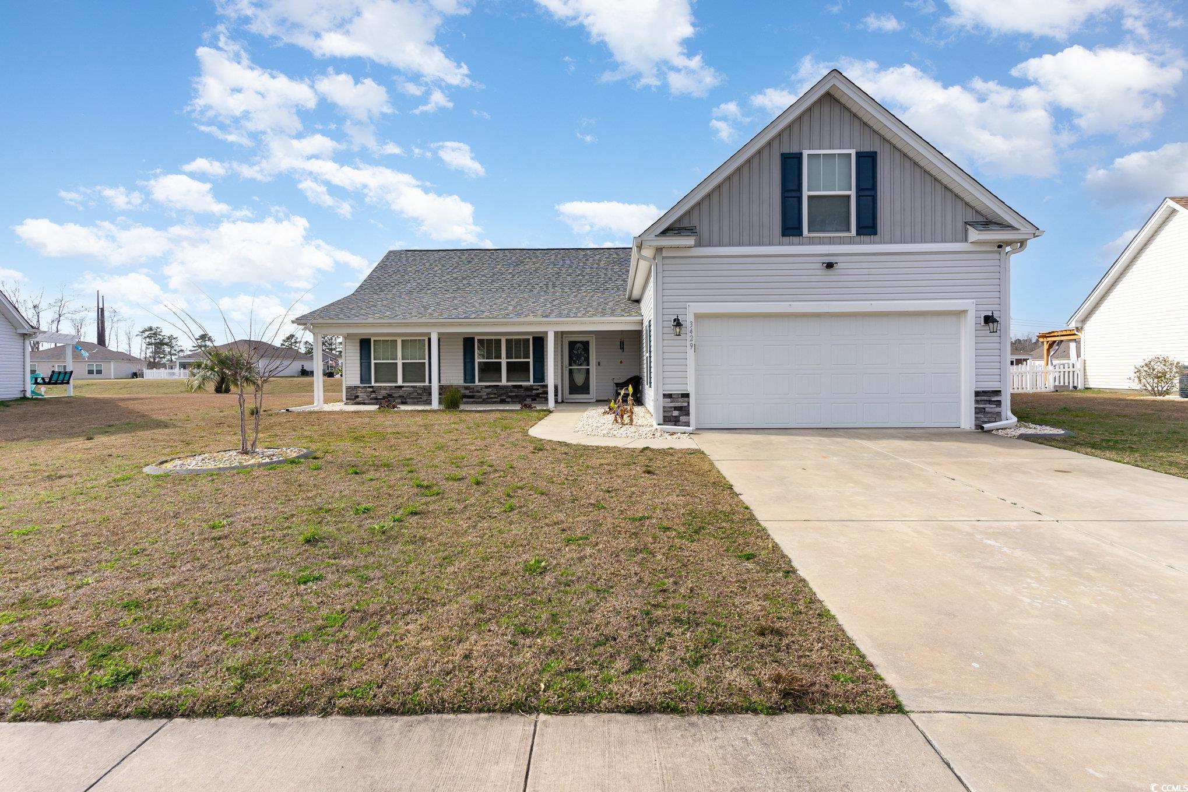
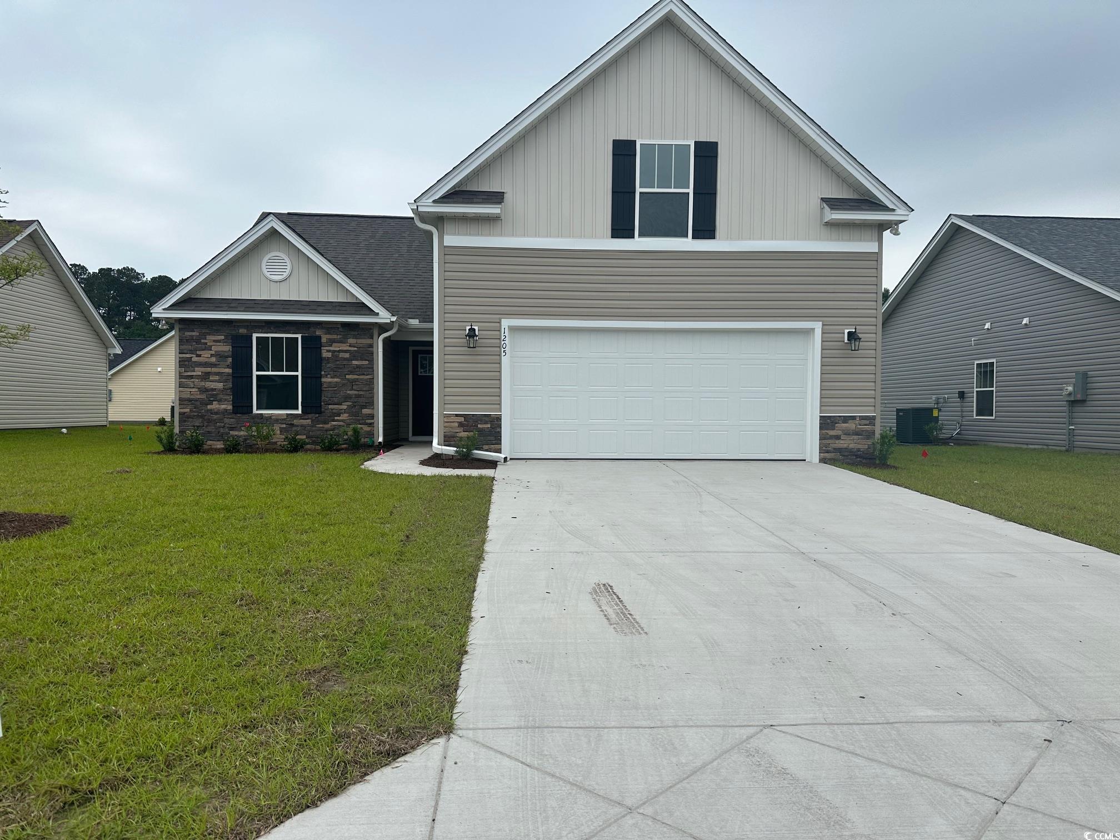
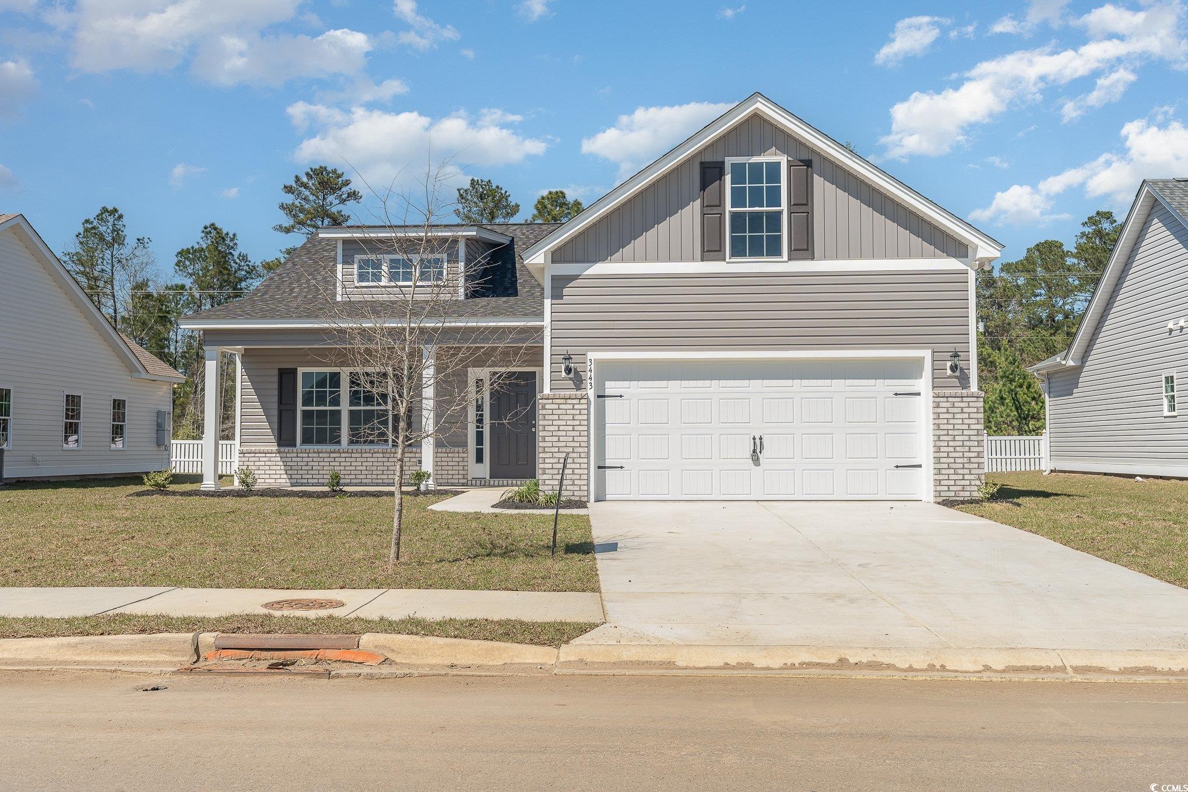
 Provided courtesy of © Copyright 2024 Coastal Carolinas Multiple Listing Service, Inc.®. Information Deemed Reliable but Not Guaranteed. © Copyright 2024 Coastal Carolinas Multiple Listing Service, Inc.® MLS. All rights reserved. Information is provided exclusively for consumers’ personal, non-commercial use,
that it may not be used for any purpose other than to identify prospective properties consumers may be interested in purchasing.
Images related to data from the MLS is the sole property of the MLS and not the responsibility of the owner of this website.
Provided courtesy of © Copyright 2024 Coastal Carolinas Multiple Listing Service, Inc.®. Information Deemed Reliable but Not Guaranteed. © Copyright 2024 Coastal Carolinas Multiple Listing Service, Inc.® MLS. All rights reserved. Information is provided exclusively for consumers’ personal, non-commercial use,
that it may not be used for any purpose other than to identify prospective properties consumers may be interested in purchasing.
Images related to data from the MLS is the sole property of the MLS and not the responsibility of the owner of this website.