Myrtle Beach, SC 29579
- 4Beds
- 3Full Baths
- N/AHalf Baths
- 3,226SqFt
- 2013Year Built
- 0.30Acres
- MLS# 2421542
- Residential
- Detached
- Active Under Contract
- Approx Time on Market1 month, 24 days
- AreaMyrtle Beach Area--Carolina Forest
- CountyHorry
- Subdivision The Bluffs On The Waterway
Overview
This stunning Mediterranean-style four-bedroom, three-bath lakefront home is nestled in the prestigious, gated community of The Bluffs on the Waterway, located on a peaceful cul-de-sac. Inside, the home boasts elegant porcelain tile floors throughout, arched doorways, double tray ceilings, and two cozy fireplaces. The gourmet kitchen features custom cabinetry, granite countertops, a breakfast bar, upgraded Electrolux Icon Series stainless steel appliances, and a walk-in pantry with custom shelving. The spacious great room, with built-in cabinetry and a fireplace, offers expansive windows that frame breathtaking lake views. The luxurious master suite includes a fireplace, double tray ceiling, and two large walk-in closets, while the master bath is a spa-like retreat with dual vanities, two linen closets, a soaking tub, and a grand 14 x 6 custom-tiled walk-in shower with multiple showerheads. Two additional guest bedrooms each have walk-in closets and en-suite baths with glass-enclosed, tiled showers. The office/den doubles as a fourth bedroom. The large laundry room provides ample storage with built-in cabinetry and a utility sink. Step outside to a covered, screened-in porch with tile flooring, built-in cabinetry, and a real hardwood ceiling with ceiling fans. The expansive 25 x 23' lanai is perfect for entertaining, featuring a custom outdoor grill, sink, beverage cooler, and stunning views of the lakes fountain. Professionally landscaped grounds, landscape lighting, and energy-efficient features such as surround sound, three-zone heating/cooling, two Rinnai tankless propane water heaters, and closed-cell insulation ensure year-round comfort. The Bluffs offers exclusive amenities, including large outdoor pool, 2 clubhouses, private boat storage and launch, boat day dock, tennis, pickle ball, basketball area, a children's play area, and a grand entrance, all within the top-rated Carolina Forest school district and close to Myrtle Beach's beaches, airport, restaurants, and entertainment.
Agriculture / Farm
Grazing Permits Blm: ,No,
Horse: No
Grazing Permits Forest Service: ,No,
Grazing Permits Private: ,No,
Irrigation Water Rights: ,No,
Farm Credit Service Incl: ,No,
Crops Included: ,No,
Association Fees / Info
Hoa Frequency: Monthly
Hoa Fees: 137
Hoa: 1
Hoa Includes: AssociationManagement, CommonAreas, Insurance, LegalAccounting, Pools, RecreationFacilities
Community Features: BoatFacilities, Clubhouse, Dock, GolfCartsOk, Gated, RecreationArea, TennisCourts, LongTermRentalAllowed, Pool
Assoc Amenities: BoatDock, BoatRamp, Clubhouse, Gated, OwnerAllowedGolfCart, OwnerAllowedMotorcycle, PetRestrictions, TenantAllowedGolfCart, TennisCourts, TenantAllowedMotorcycle
Bathroom Info
Total Baths: 3.00
Fullbaths: 3
Bedroom Info
Beds: 4
Building Info
New Construction: No
Levels: One
Year Built: 2013
Mobile Home Remains: ,No,
Zoning: PDD
Style: Mediterranean
Construction Materials: Stucco
Buyer Compensation
Exterior Features
Spa: No
Patio and Porch Features: RearPorch
Pool Features: Community, OutdoorPool
Foundation: Slab
Exterior Features: SprinklerIrrigation, Other, Porch
Financial
Lease Renewal Option: ,No,
Garage / Parking
Parking Capacity: 6
Garage: Yes
Carport: No
Parking Type: Attached, Garage, TwoCarGarage, GarageDoorOpener
Open Parking: No
Attached Garage: Yes
Garage Spaces: 2
Green / Env Info
Green Energy Efficient: Doors, Windows
Interior Features
Floor Cover: Carpet, Tile
Door Features: InsulatedDoors
Fireplace: Yes
Laundry Features: WasherHookup
Furnished: Unfurnished
Interior Features: Attic, Fireplace, PermanentAtticStairs, SplitBedrooms, WindowTreatments, BreakfastBar, BedroomOnMainLevel, EntranceFoyer, InLawFloorplan, StainlessSteelAppliances, SolidSurfaceCounters
Appliances: DoubleOven, Dishwasher, Disposal, Microwave, Range, Refrigerator, RangeHood
Lot Info
Lease Considered: ,No,
Lease Assignable: ,No,
Acres: 0.30
Lot Size: 36' x 150 'x 136' x 162'
Land Lease: No
Lot Description: CulDeSac, IrregularLot, LakeFront, OutsideCityLimits, PondOnLot
Misc
Pool Private: No
Pets Allowed: OwnerOnly, Yes
Offer Compensation
Other School Info
Property Info
County: Horry
View: No
Senior Community: No
Stipulation of Sale: None
Habitable Residence: ,No,
Property Sub Type Additional: Detached
Property Attached: No
Security Features: GatedCommunity, SmokeDetectors
Disclosures: CovenantsRestrictionsDisclosure,SellerDisclosure
Rent Control: No
Construction: Resale
Room Info
Basement: ,No,
Sold Info
Sqft Info
Building Sqft: 4825
Living Area Source: PublicRecords
Sqft: 3226
Tax Info
Unit Info
Utilities / Hvac
Heating: Central, Electric
Cooling: CentralAir
Electric On Property: No
Cooling: Yes
Utilities Available: CableAvailable, ElectricityAvailable, NaturalGasAvailable, PhoneAvailable, SewerAvailable, UndergroundUtilities, WaterAvailable
Heating: Yes
Water Source: Public
Waterfront / Water
Waterfront: Yes
Waterfront Features: Pond
Directions
From Hwy. 501 or International Drive, turn onto River Oaks Blvd. Enter the Bluffs subdivision on Royal Bluffs Drive. Turn left onto Bluff View Drive. Take 3rd left onto Fish Hawk Court. Home is son right in the cul-de-sac.Courtesy of Realty One Group Dockside


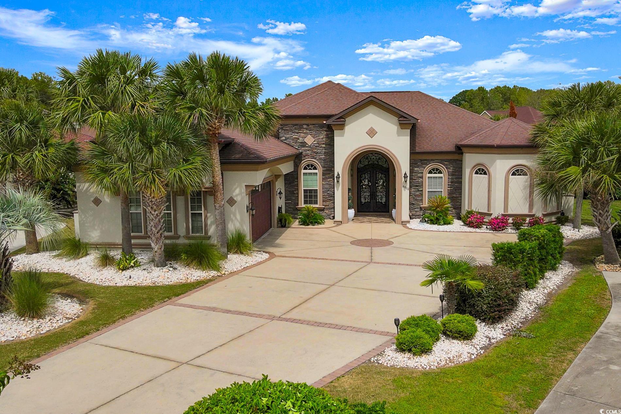




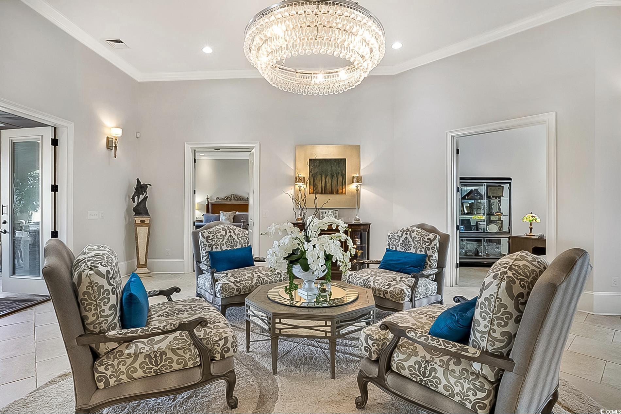
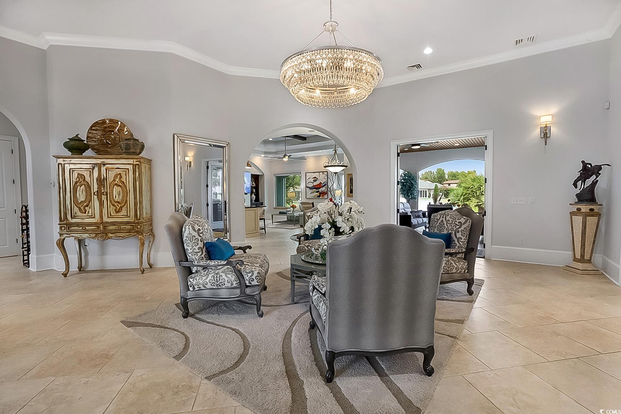




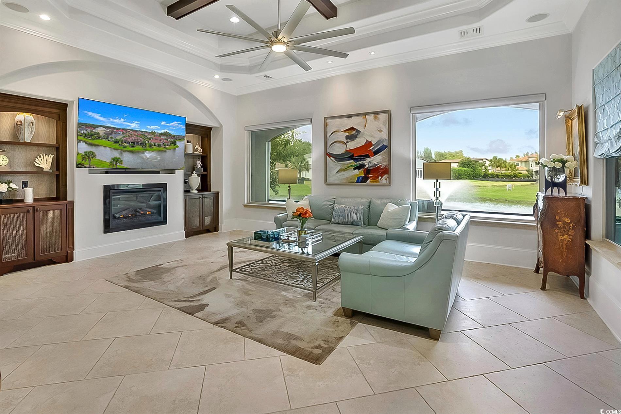


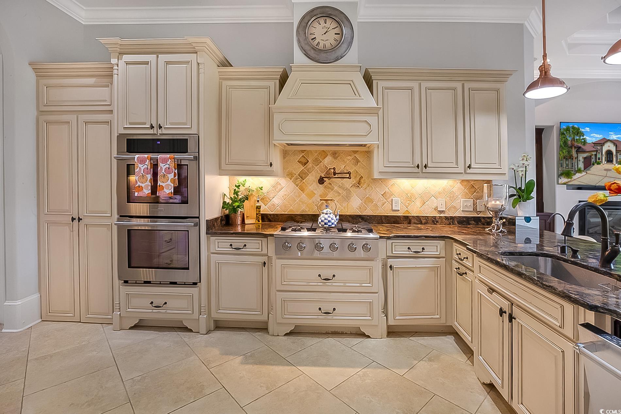
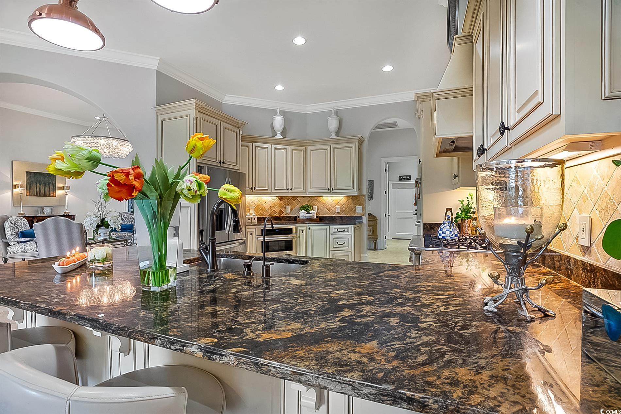






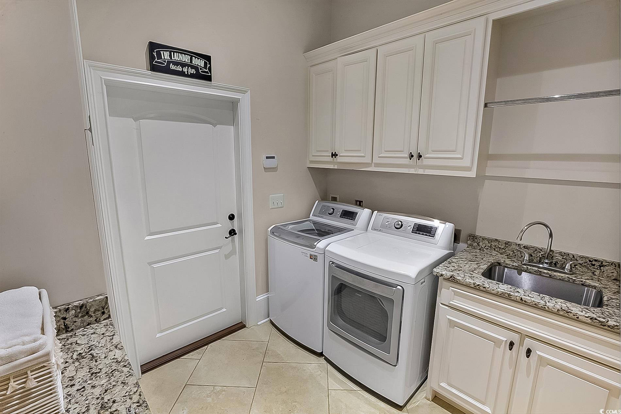


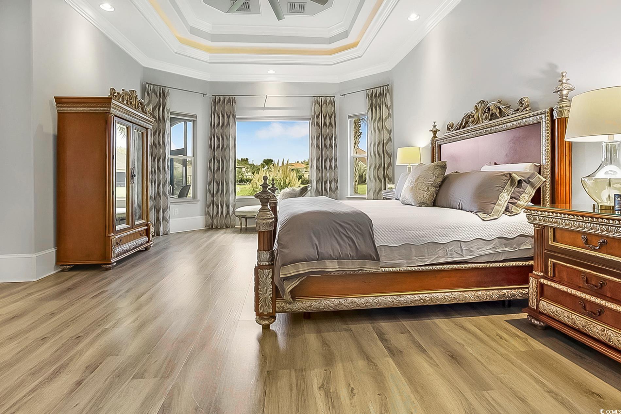



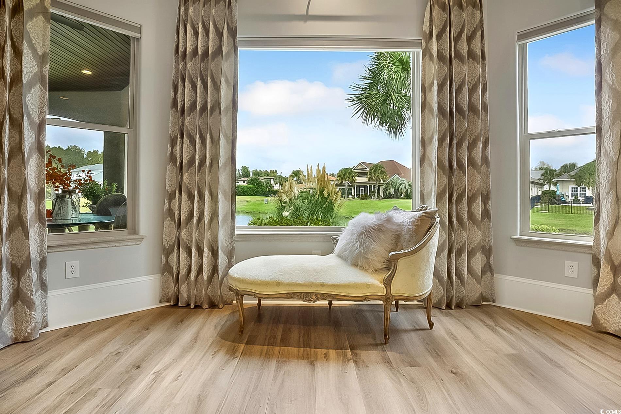
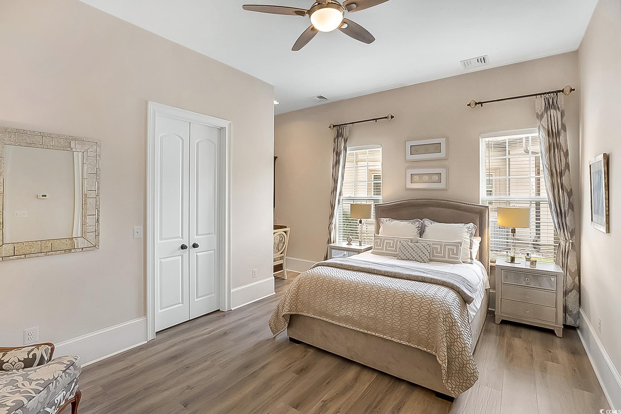
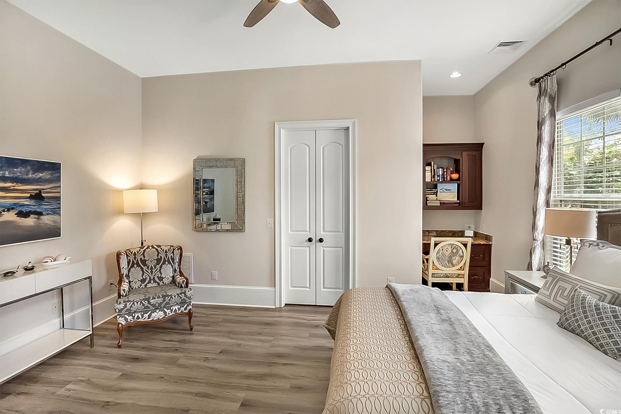



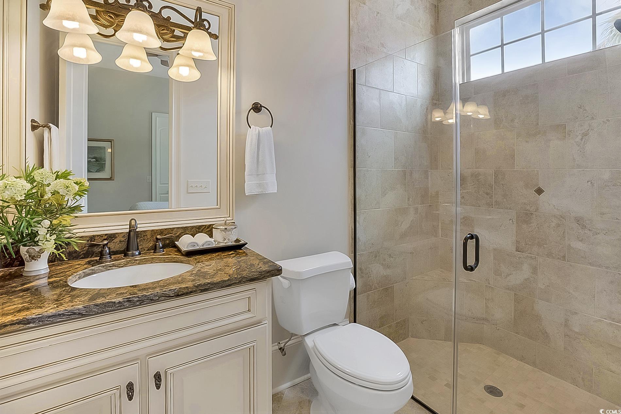



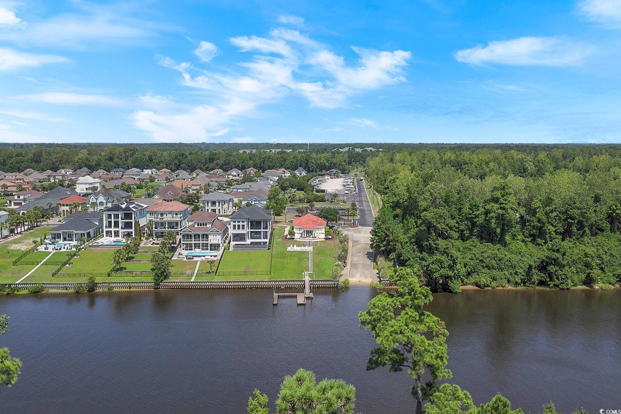
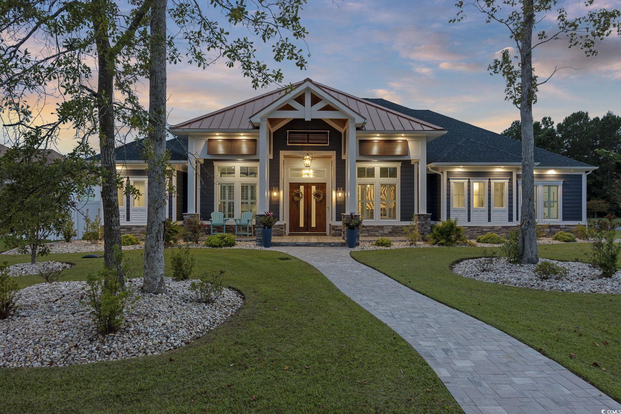
 MLS# 2423313
MLS# 2423313 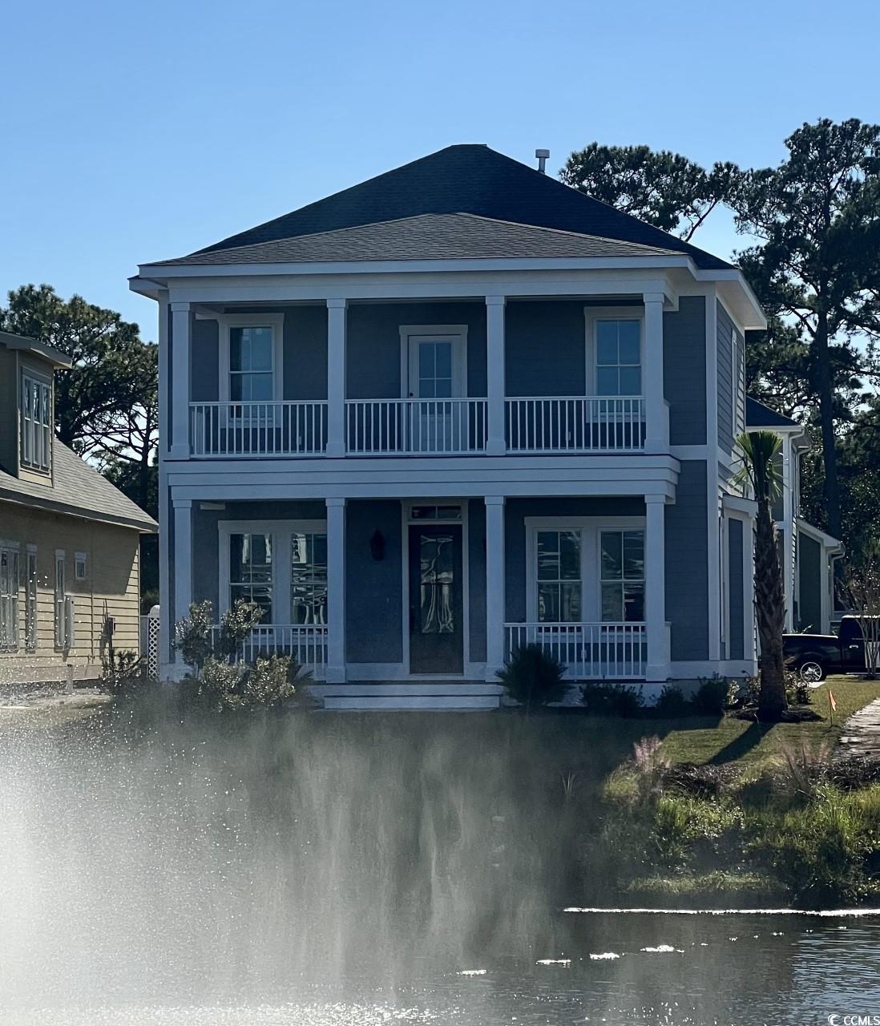
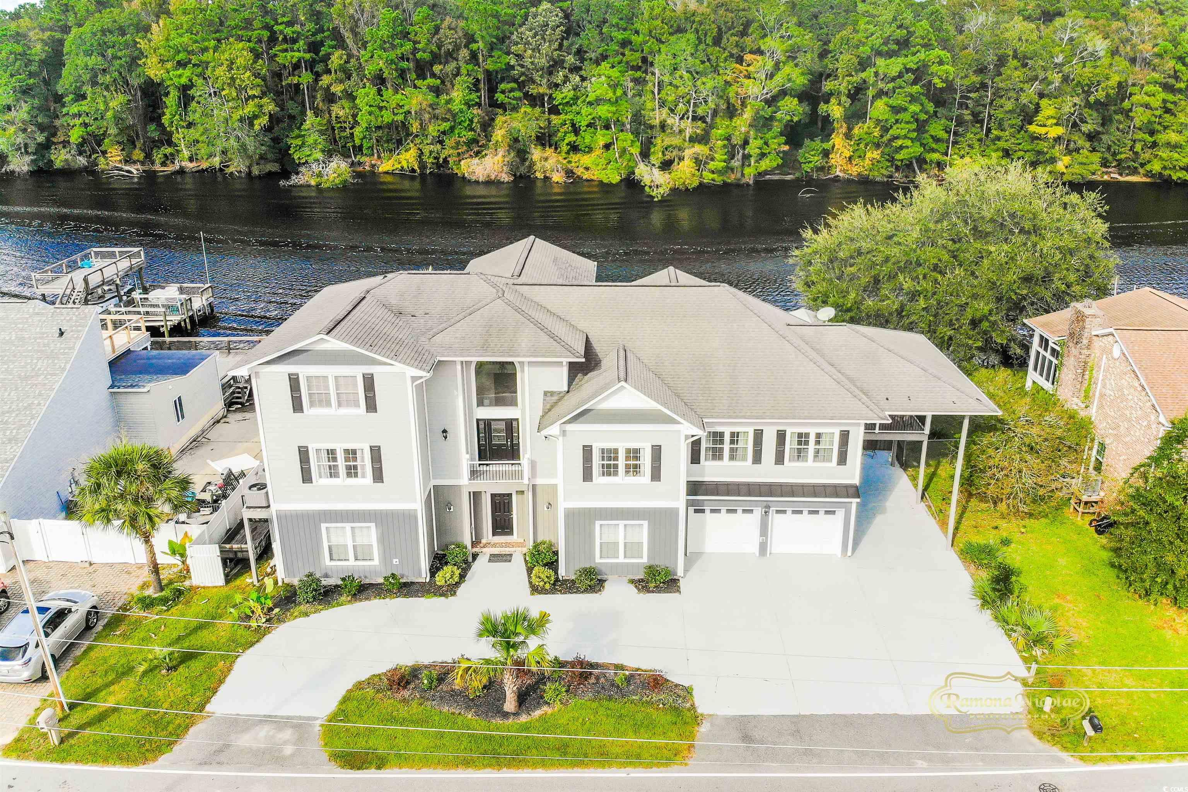
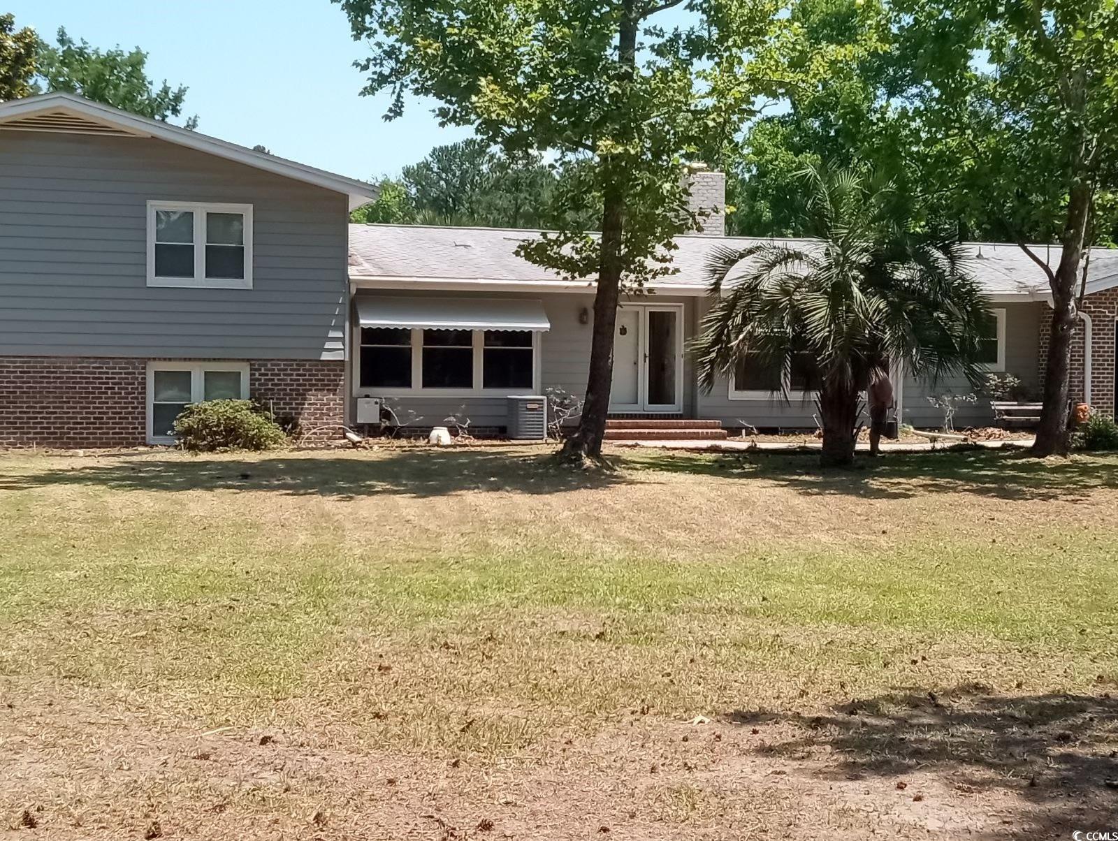
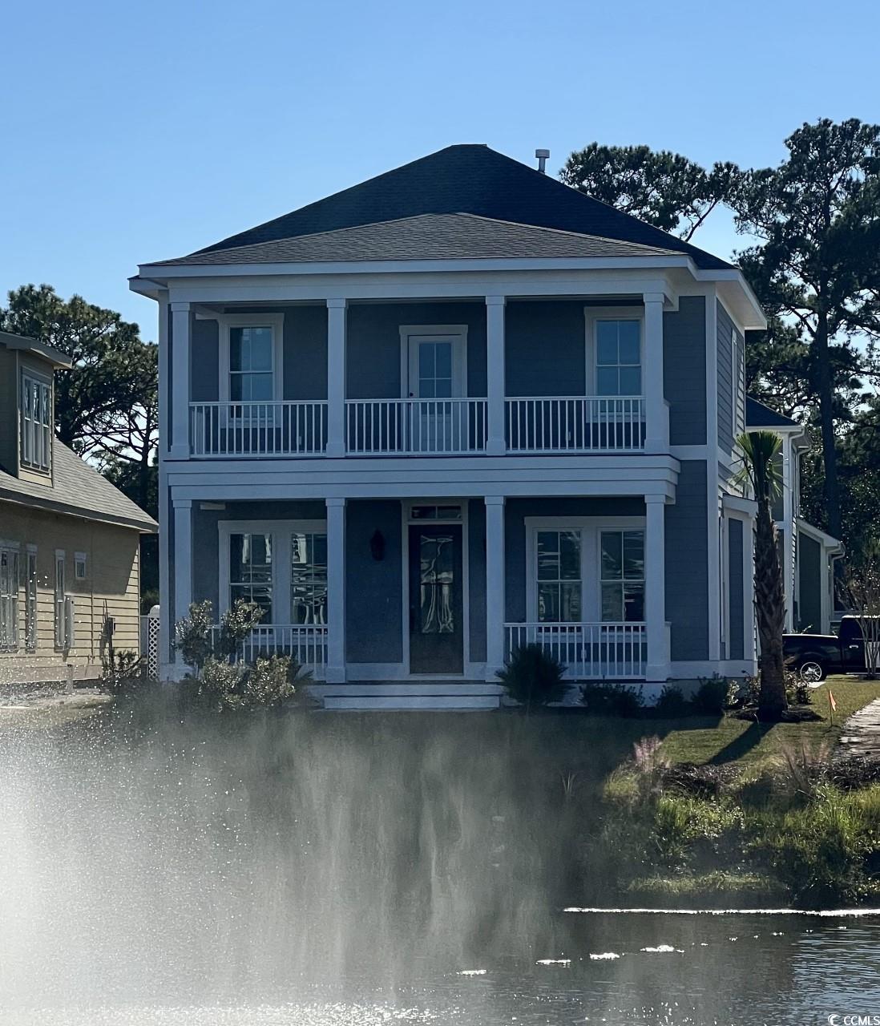
 Provided courtesy of © Copyright 2024 Coastal Carolinas Multiple Listing Service, Inc.®. Information Deemed Reliable but Not Guaranteed. © Copyright 2024 Coastal Carolinas Multiple Listing Service, Inc.® MLS. All rights reserved. Information is provided exclusively for consumers’ personal, non-commercial use,
that it may not be used for any purpose other than to identify prospective properties consumers may be interested in purchasing.
Images related to data from the MLS is the sole property of the MLS and not the responsibility of the owner of this website.
Provided courtesy of © Copyright 2024 Coastal Carolinas Multiple Listing Service, Inc.®. Information Deemed Reliable but Not Guaranteed. © Copyright 2024 Coastal Carolinas Multiple Listing Service, Inc.® MLS. All rights reserved. Information is provided exclusively for consumers’ personal, non-commercial use,
that it may not be used for any purpose other than to identify prospective properties consumers may be interested in purchasing.
Images related to data from the MLS is the sole property of the MLS and not the responsibility of the owner of this website.