Surfside Beach, SC 29575
- 4Beds
- 2Full Baths
- N/AHalf Baths
- 2,343SqFt
- 2007Year Built
- 0.00Acres
- MLS# 1521654
- Residential
- Detached
- Sold
- Approx Time on Market1 month, 22 days
- AreaSurfside Area--Surfside Triangle 544 To Glenns Bay
- CountyHorry
- SubdivisionSurfside Beach Club - Lake Forest
Overview
Spectacular! A beautiful brick front w/ crane board siding complimented by concrete roof tiles, copper accents & gutters. Side load 22x23 garage w/rear service door. A leaded glass entry door opens into your foyer and immediately gives you views through your living area into your rear yard oasis with over sized patio, outdoor kitchen w/ gas grill, refrigerator, bar & lighted pergola, professional landscaping, addit'l 20x20 pergola, grand columns, hot tub & gas fire table.Wow! You are going to love living here. Interior offers an open layout with 12' ceilings, arched entryways, split bedroom plan, hardwood flooring, ceramic tile, security system, formal dining area, ceiling fans, crown molding, chair rail, wainscoting, lg windows allow lot's of light into home. A kitchen that includes all stainless appliances, staggered custom cabinetry w/crown, pullouts, tile back splash, quartz counter top, bar w/ pendant lighting, pantry & 9x10 brkfst nook with gas fireplace. Your 14x16.6 master bedroom w/tray ceiling, decor columns, crown molding. walk in closet. Also has a 14x10 sitting area with a gas fireplace and french doors leading to outside oasis. A pocket door into the master bath with dbl sinks, raised vanity, marble tub and large marble shower. 2- 12x11 guest br's, guest bath plus a 16x18 bonus rm/4th br over garage is a great space for guest, office/den. Gated Community w/pool & clubhouse. Did I mention the beach is less than 2 miles away! Square footage is approximate and not guaranteed. Buyer is responsible for verification.
Sale Info
Listing Date: 11-06-2015
Sold Date: 12-29-2015
Aprox Days on Market:
1 month(s), 22 day(s)
Listing Sold:
8 Year(s), 6 month(s), 21 day(s) ago
Asking Price: $349,900
Selling Price: $340,000
Price Difference:
Reduced By $9,900
Agriculture / Farm
Grazing Permits Blm: ,No,
Horse: No
Grazing Permits Forest Service: ,No,
Grazing Permits Private: ,No,
Irrigation Water Rights: ,No,
Farm Credit Service Incl: ,No,
Crops Included: ,No,
Association Fees / Info
Hoa Frequency: Monthly
Hoa Fees: 90
Hoa: 1
Hoa Includes: AssociationManagement, CommonAreas, LegalAccounting, MaintenanceGrounds, Pools, RecreationFacilities, Trash
Community Features: Clubhouse, GolfCartsOK, Gated, Pool, RecreationArea, LongTermRentalAllowed
Assoc Amenities: Clubhouse, Gated, OwnerAllowedGolfCart, OwnerAllowedMotorcycle, Pool
Bathroom Info
Total Baths: 2.00
Fullbaths: 2
Bedroom Info
Beds: 4
Building Info
New Construction: No
Levels: One
Year Built: 2007
Mobile Home Remains: ,No,
Zoning: Res
Style: Traditional
Construction Materials: BrickVeneer, VinylSiding
Buyer Compensation
Exterior Features
Spa: Yes
Patio and Porch Features: Patio
Spa Features: HotTub
Pool Features: Association, Community
Foundation: Slab
Exterior Features: BuiltinBarbecue, Barbecue, HotTubSpa, SprinklerIrrigation, Patio
Financial
Lease Renewal Option: ,No,
Garage / Parking
Parking Capacity: 6
Garage: Yes
Carport: No
Parking Type: Attached, TwoCarGarage, Garage, GarageDoorOpener
Open Parking: No
Attached Garage: Yes
Garage Spaces: 2
Green / Env Info
Green Energy Efficient: Doors, Windows
Interior Features
Floor Cover: Carpet, Tile, Wood
Door Features: InsulatedDoors
Fireplace: Yes
Laundry Features: WasherHookup
Furnished: Unfurnished
Interior Features: Fireplace, SplitBedrooms, WindowTreatments, BreakfastBar, BedroomonMainLevel, BreakfastArea, EntranceFoyer, StainlessSteelAppliances, SolidSurfaceCounters
Appliances: Dishwasher, Disposal, Microwave, Range, Refrigerator, Dryer, Washer
Lot Info
Lease Considered: ,No,
Lease Assignable: ,No,
Acres: 0.00
Lot Size: 81x116x65x113x134
Land Lease: No
Lot Description: CornerLot, IrregularLot, OutsideCityLimits
Misc
Pool Private: No
Offer Compensation
Other School Info
Property Info
County: Horry
View: No
Senior Community: No
Stipulation of Sale: None
Property Sub Type Additional: Detached
Property Attached: No
Security Features: SecuritySystem, GatedCommunity, SmokeDetectors
Disclosures: CovenantsRestrictionsDisclosure,SellerDisclosure
Rent Control: No
Construction: Resale
Room Info
Basement: ,No,
Sold Info
Sold Date: 2015-12-29T00:00:00
Sqft Info
Building Sqft: 2849
Sqft: 2343
Tax Info
Tax Legal Description: Lot 5
Unit Info
Utilities / Hvac
Heating: Central, Electric
Cooling: CentralAir
Electric On Property: No
Cooling: Yes
Utilities Available: CableAvailable, ElectricityAvailable, PhoneAvailable, SewerAvailable, UndergroundUtilities, WaterAvailable
Heating: Yes
Water Source: Public
Waterfront / Water
Waterfront: No
Schools
Elem: Seaside Elementary School
Middle: Saint James Middle School
High: Saint James High School
Directions
By Pass 17 just South of Hwy. 544 enter Surfside Beach Club. Take a right at first stop sign and follow Kessinger around to last home on the right corner of Kessinger and Evers Loop.Courtesy of Cb Sea Coast Advantage Seagate - Main Line: 843-839-3909


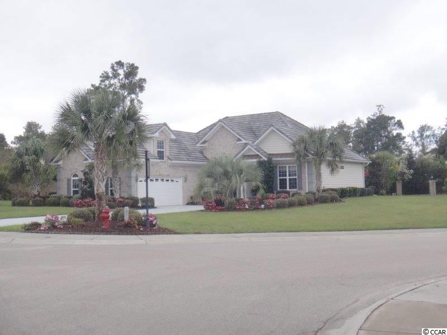
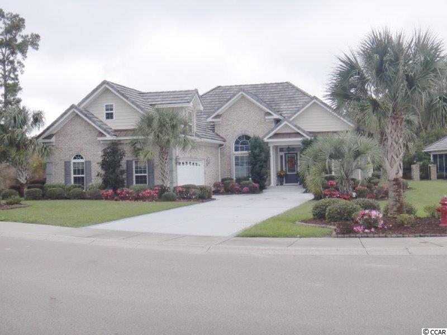
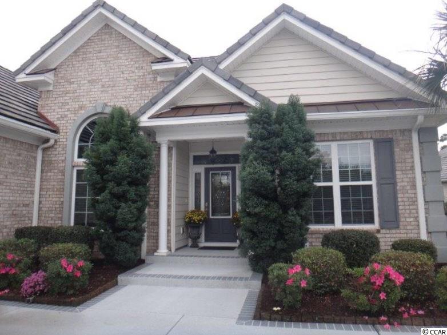
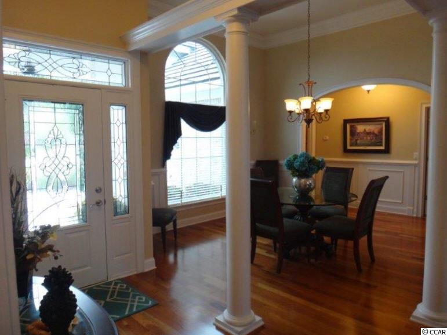
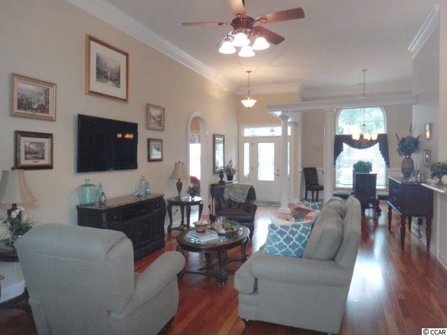
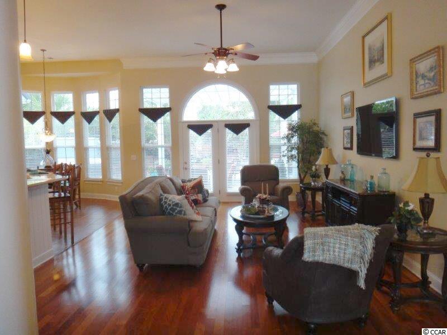
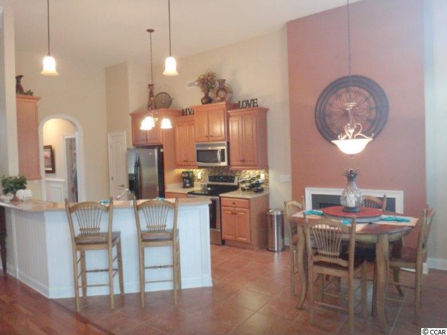
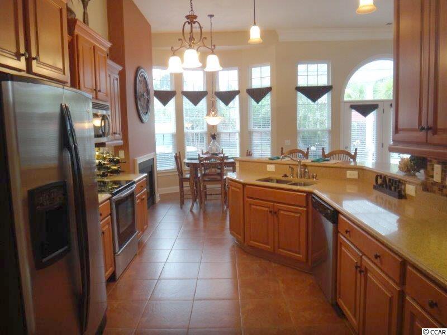
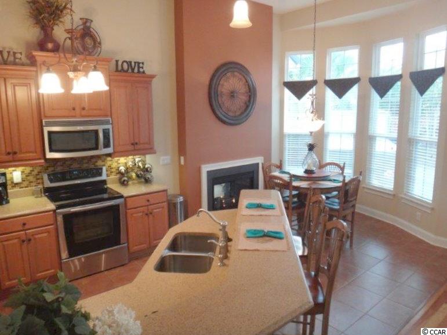
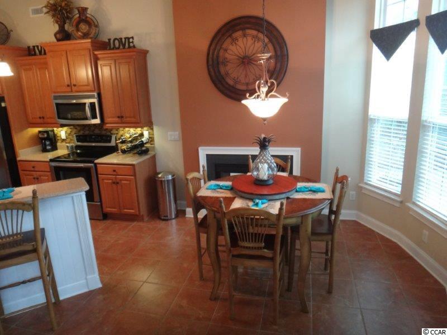
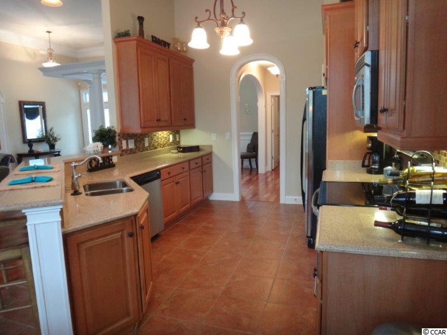
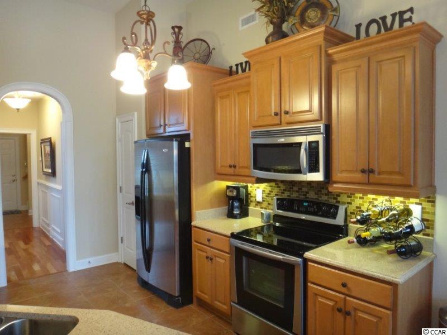
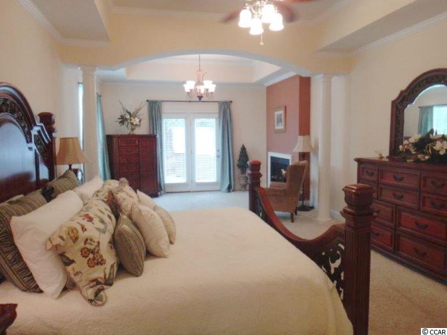
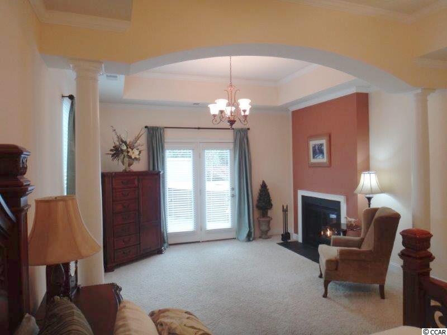
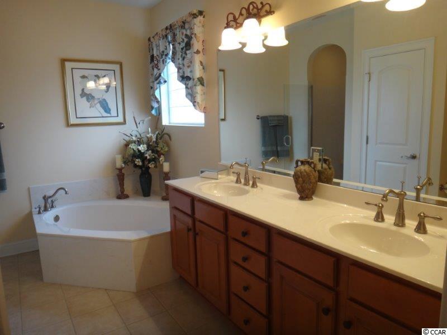
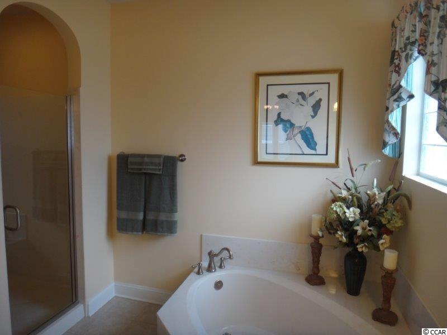
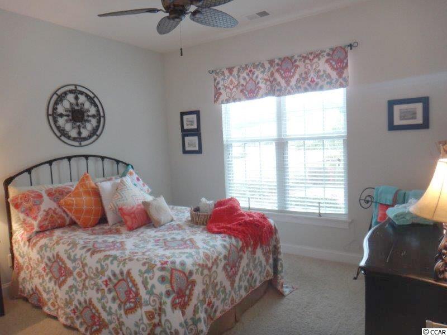
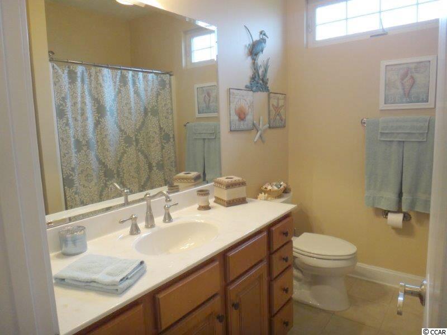
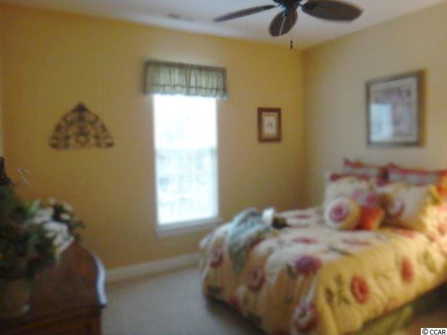
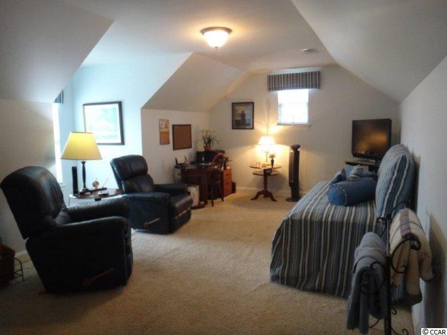
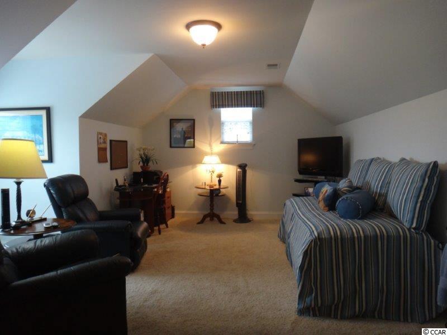
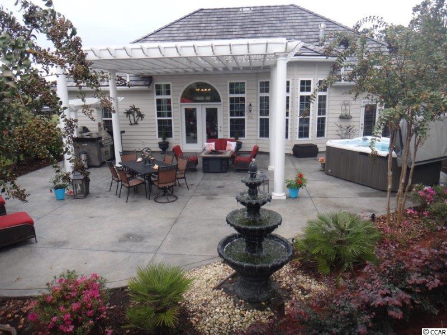
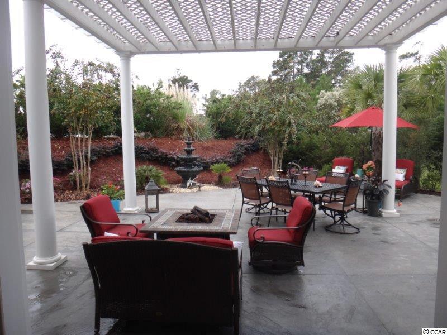
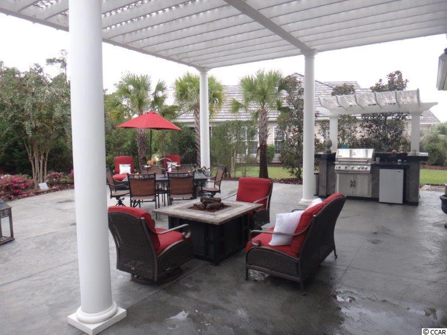
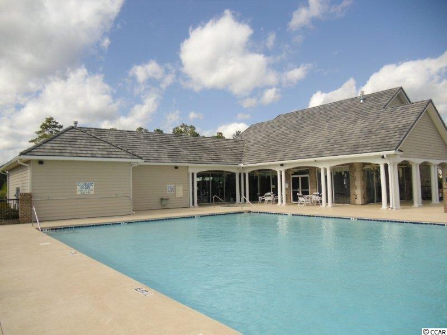
 MLS# 921846
MLS# 921846 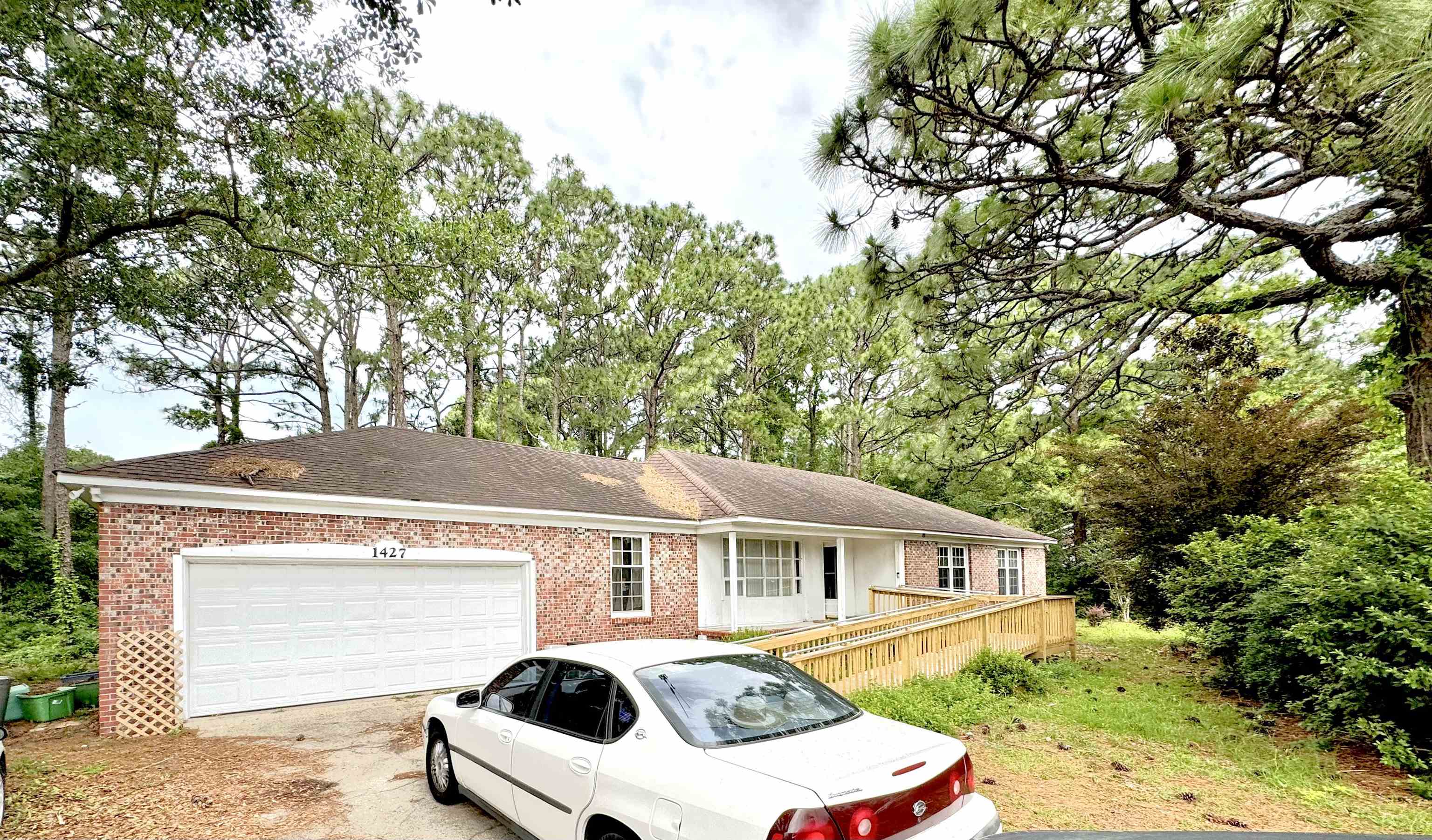
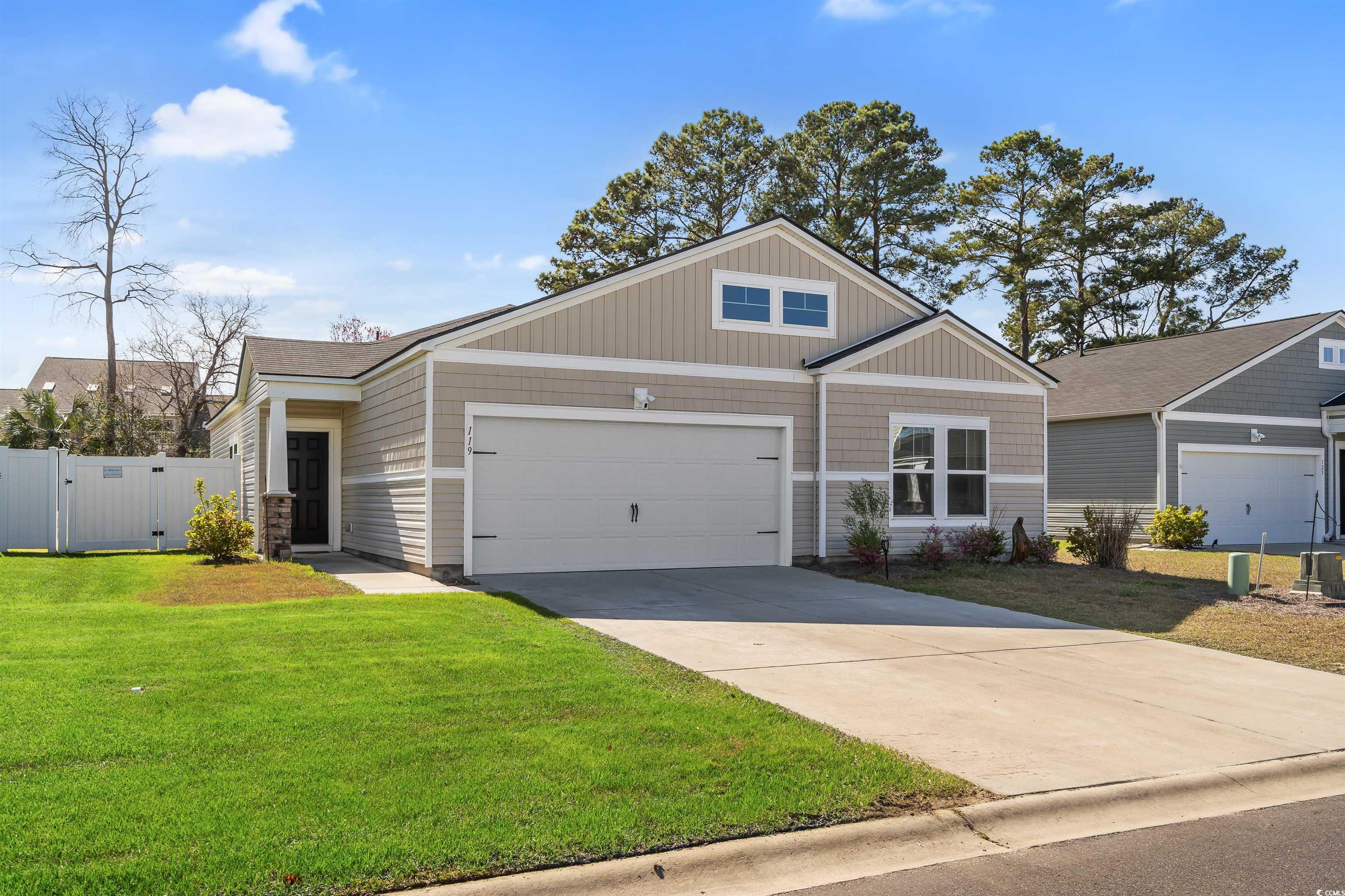
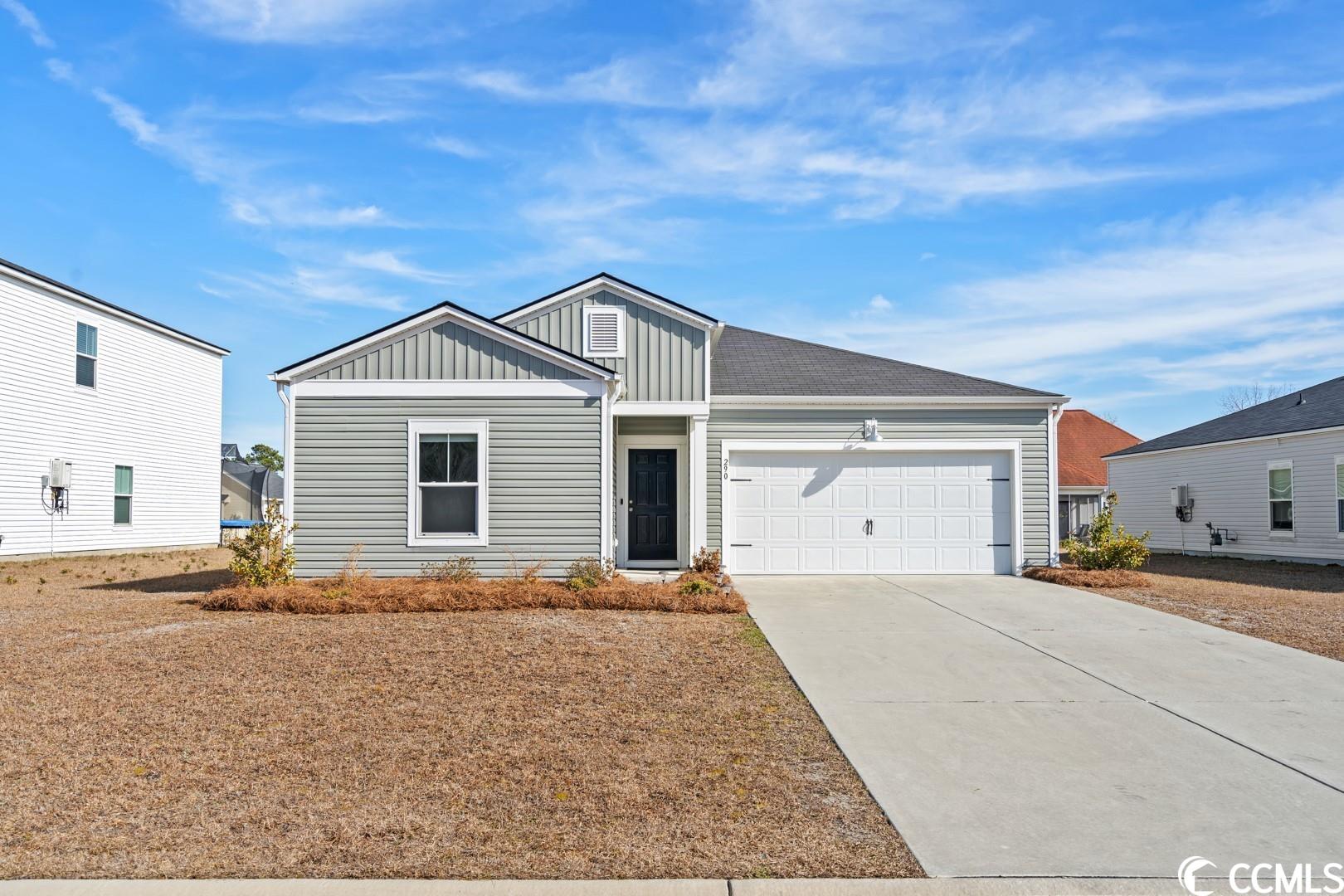
 Provided courtesy of © Copyright 2024 Coastal Carolinas Multiple Listing Service, Inc.®. Information Deemed Reliable but Not Guaranteed. © Copyright 2024 Coastal Carolinas Multiple Listing Service, Inc.® MLS. All rights reserved. Information is provided exclusively for consumers’ personal, non-commercial use,
that it may not be used for any purpose other than to identify prospective properties consumers may be interested in purchasing.
Images related to data from the MLS is the sole property of the MLS and not the responsibility of the owner of this website.
Provided courtesy of © Copyright 2024 Coastal Carolinas Multiple Listing Service, Inc.®. Information Deemed Reliable but Not Guaranteed. © Copyright 2024 Coastal Carolinas Multiple Listing Service, Inc.® MLS. All rights reserved. Information is provided exclusively for consumers’ personal, non-commercial use,
that it may not be used for any purpose other than to identify prospective properties consumers may be interested in purchasing.
Images related to data from the MLS is the sole property of the MLS and not the responsibility of the owner of this website.