Murrells Inlet, SC 29576
- 5Beds
- 4Full Baths
- N/AHalf Baths
- 4,053SqFt
- 2013Year Built
- 0.26Acres
- MLS# 2012477
- Residential
- Detached
- Sold
- Approx Time on Market1 month, 17 days
- AreaMurrells Inlet - Georgetown County
- CountyGeorgetown
- Subdivision Palm Bay At Prince Creek
Overview
Spacious, 5 bedroom 4 bath home on private lot featuring 3 floors of living space, granite countertops, 36"" staggered cabinets with under cabinet lighting and fireplace in family room. Master bedroom with 2 walk in closets and master bath with dual vanities, 5' shower enclosure and whirlpool tub! Finished third floor with full bath that could be converted to two additional bedrooms or mother-in-law suite! Two car attached garage with total vehicle parking for 6. Screened porch and fenced yard with irrigation system. Home is located in Palm Bay within The Bays at Prince Creek which is conveniently located 5 mins from the Atlantic Ocean. Less than 5 miles to the Marshwalk at Murrells Inlet and minutes away from award winning golf! Community features staffed guard house with gated access, community center with outdoor activity are, clubhouse with gym, two pools, tennis courts, volleyball and a children's playground! Upon entering this home, one of the largest in the neighborhood, you're greeted with a large two story living room perfect for entertaining guests. The formal dining room leads way into the large, kitchen featuring a 4x4 island, granite countertops, staggered cabinets with crown molding and under cabinet lighting. The breakfast area off the kitchen flows nicely into the family room that features custom cabinets and fireplace. Also located on the main floor are a 5th bedroom, full bathroom, coat closet and laundry room. The upstairs features 4 bedrooms, including the master with double walk in closets an en suite bathroom which offers a spacious whirlpool tub, dual vanities, linen closet and 5' shower enclosure. A Jack and Jill bath connect bedrooms 2 and 3. The third floor offers a nice bonus space which includes a full bath and can be used as additional living space or converted to additional bedrooms with a living room; perfect for a large family, visitors or potential mother-in-law suite! Convenient access to the HVAC units and a storage room are also located on the third floor. For added comfort the home features 3 zone heating and cooling with smart thermostats as well as a gas, tank-less, Rinnai hot water heater which offers hot water on demand! Transferable termite bond.
Sale Info
Listing Date: 06-19-2020
Sold Date: 08-06-2020
Aprox Days on Market:
1 month(s), 17 day(s)
Listing Sold:
4 Year(s), 3 month(s), 9 day(s) ago
Asking Price: $409,900
Selling Price: $405,000
Price Difference:
Reduced By $4,900
Agriculture / Farm
Grazing Permits Blm: ,No,
Horse: No
Grazing Permits Forest Service: ,No,
Grazing Permits Private: ,No,
Irrigation Water Rights: ,No,
Farm Credit Service Incl: ,No,
Crops Included: ,No,
Association Fees / Info
Hoa Frequency: Monthly
Hoa Fees: 133
Hoa: 1
Community Features: Clubhouse, Pool, RecreationArea
Assoc Amenities: Clubhouse, Pool
Bathroom Info
Total Baths: 4.00
Fullbaths: 4
Bedroom Info
Beds: 5
Building Info
New Construction: No
Levels: ThreeOrMore
Year Built: 2013
Mobile Home Remains: ,No,
Zoning: RES
Style: Colonial
Construction Materials: HardiPlankType
Buyer Compensation
Exterior Features
Spa: No
Patio and Porch Features: FrontPorch, Patio
Pool Features: Association, Community
Foundation: Slab
Exterior Features: Fence, SprinklerIrrigation, Patio
Financial
Lease Renewal Option: ,No,
Garage / Parking
Parking Capacity: 4
Garage: Yes
Carport: No
Parking Type: Attached, Garage, TwoCarGarage, GarageDoorOpener
Open Parking: No
Attached Garage: Yes
Garage Spaces: 2
Green / Env Info
Interior Features
Floor Cover: Carpet, Laminate, Tile
Fireplace: No
Laundry Features: WasherHookup
Interior Features: Attic, PermanentAtticStairs, InLawFloorplan, KitchenIsland, StainlessSteelAppliances, SolidSurfaceCounters
Appliances: Dishwasher, Disposal, Microwave, Range, Refrigerator, RangeHood
Lot Info
Lease Considered: ,No,
Lease Assignable: ,No,
Acres: 0.26
Land Lease: No
Misc
Pool Private: No
Offer Compensation
Other School Info
Property Info
County: Georgetown
View: No
Senior Community: No
Stipulation of Sale: None
Property Sub Type Additional: Detached
Property Attached: No
Security Features: SmokeDetectors
Disclosures: CovenantsRestrictionsDisclosure,SellerDisclosure
Rent Control: No
Construction: Resale
Room Info
Basement: ,No,
Sold Info
Sold Date: 2020-08-06T00:00:00
Sqft Info
Building Sqft: 5072
Living Area Source: Owner
Sqft: 4053
Tax Info
Tax Legal Description: LOT 88
Unit Info
Utilities / Hvac
Heating: Central, Electric, Gas
Cooling: CentralAir
Electric On Property: No
Cooling: Yes
Heating: Yes
Waterfront / Water
Waterfront: No
Courtesy of Callaway Estates


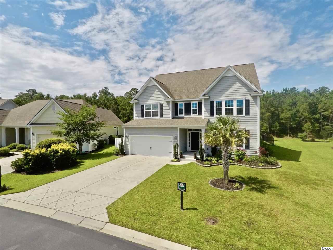
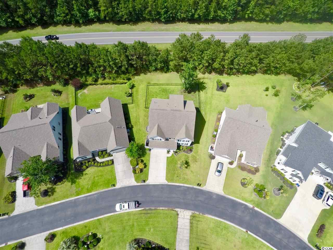
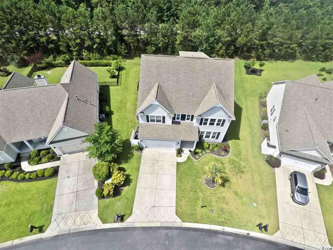
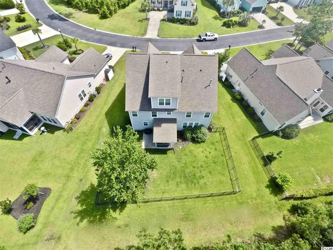
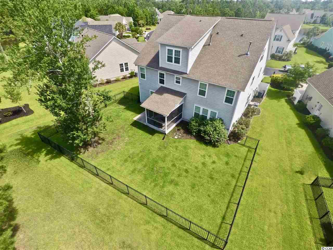
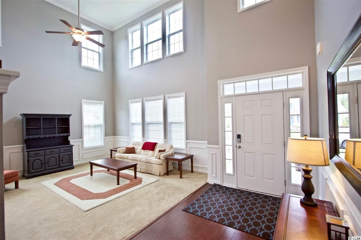
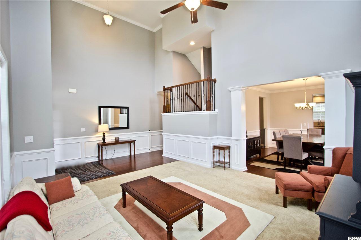
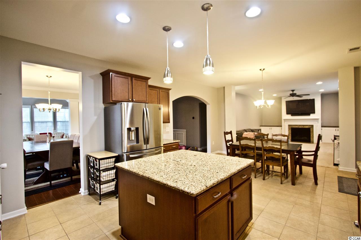
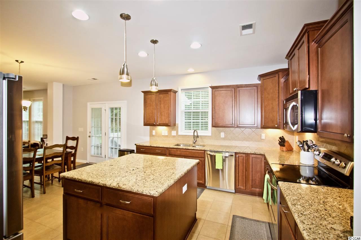
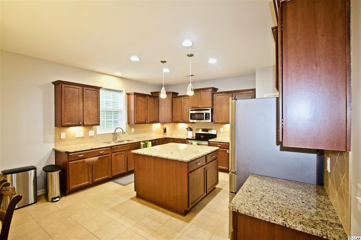
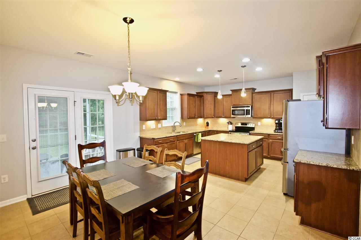
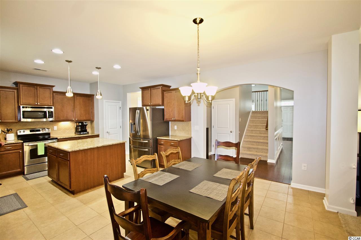
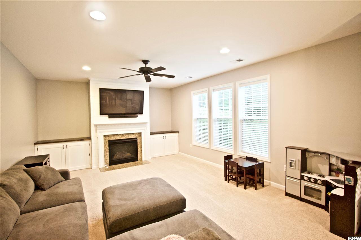
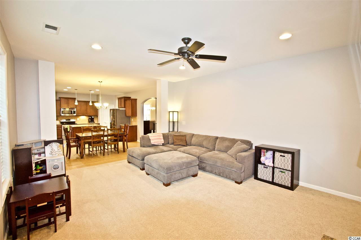
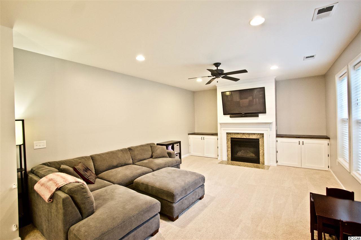
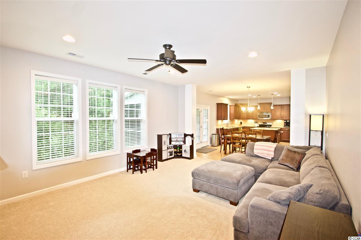
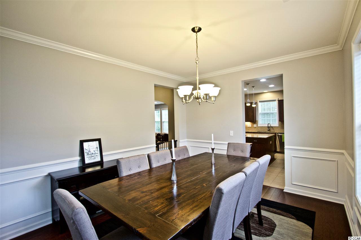
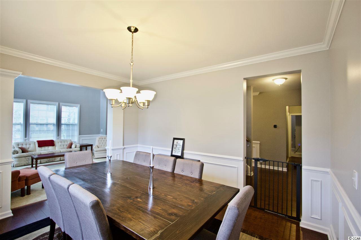
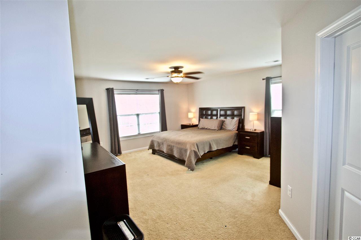
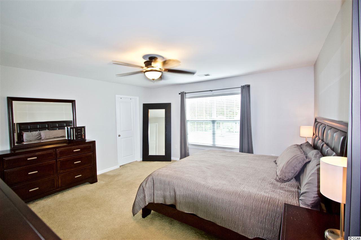
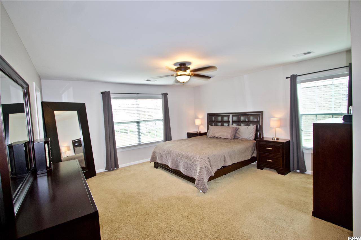
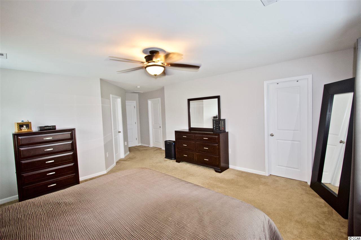
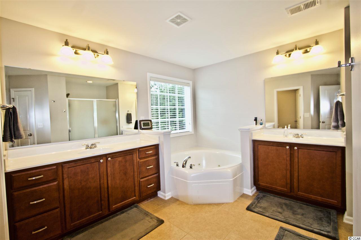
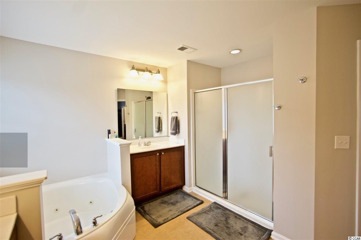
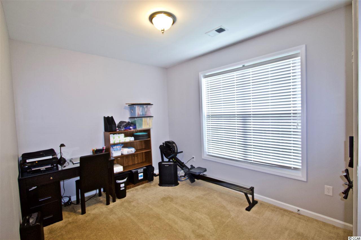
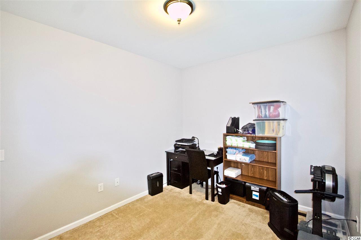
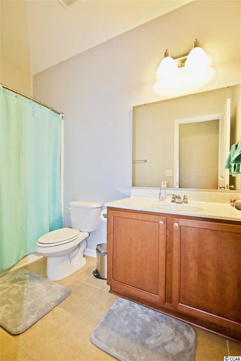
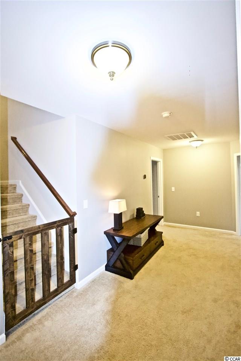
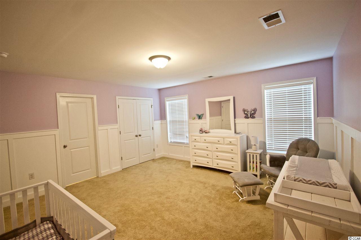
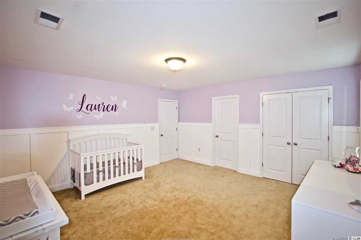
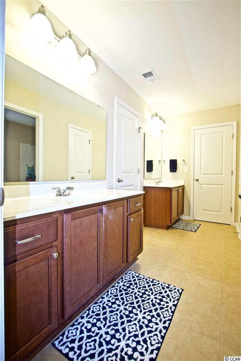
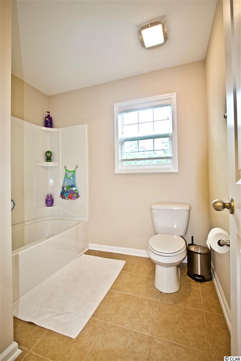
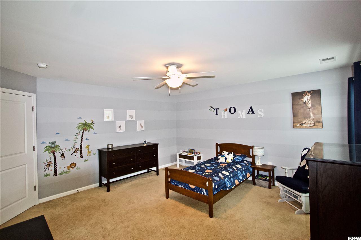
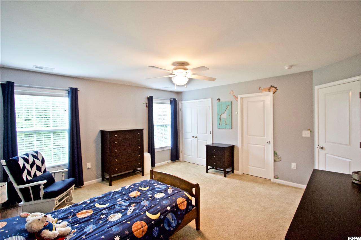
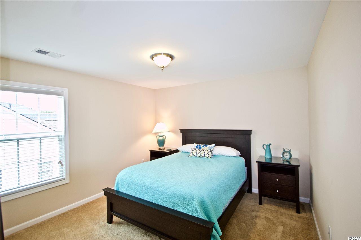
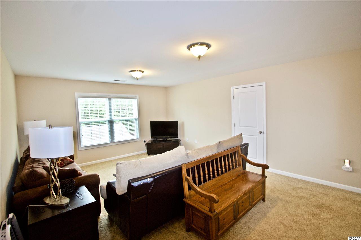
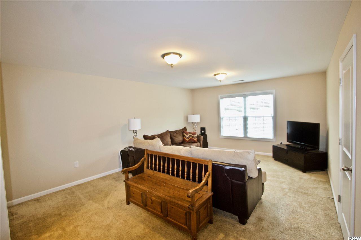
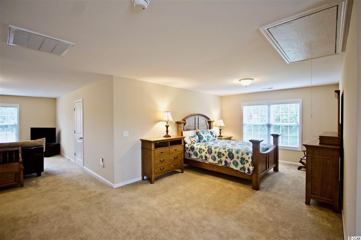
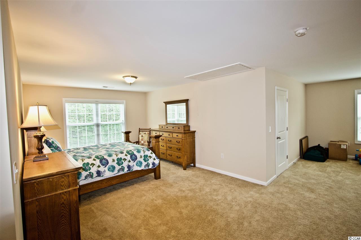
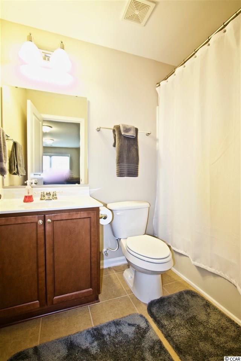
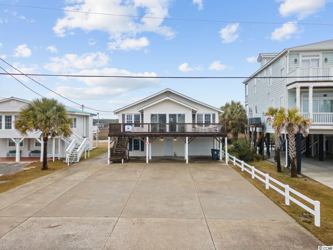
 MLS# 2103909
MLS# 2103909 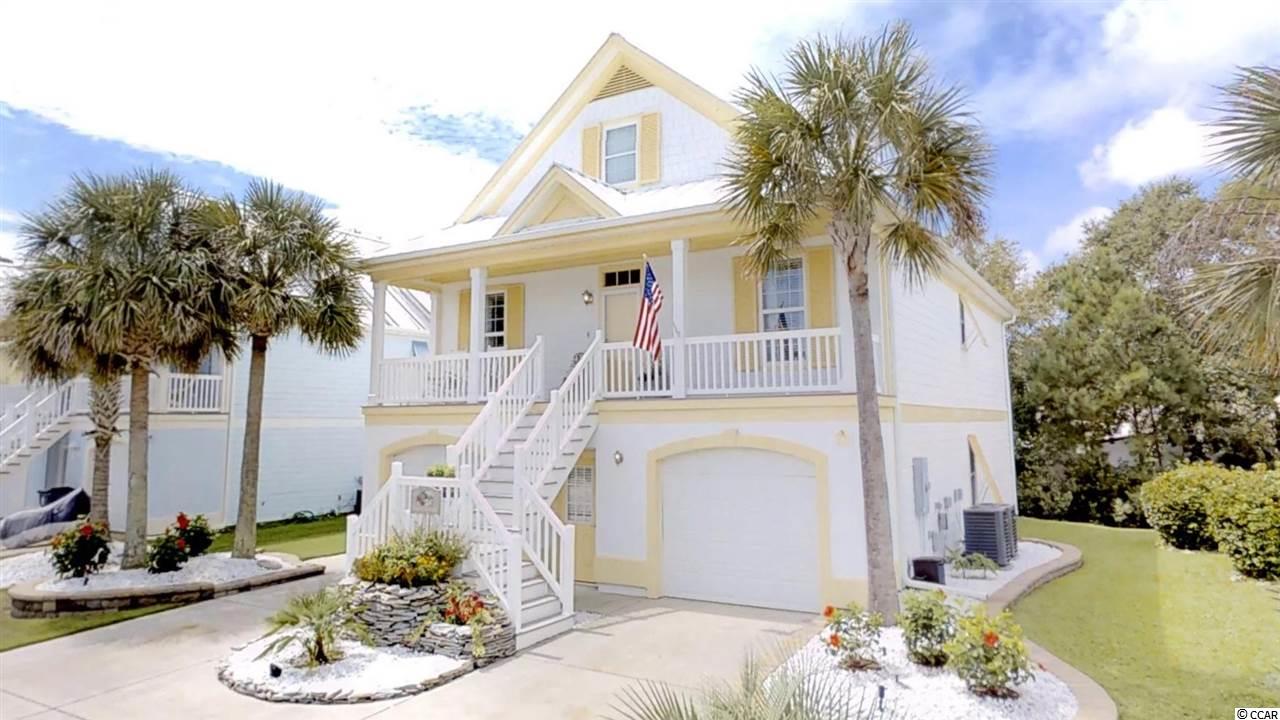
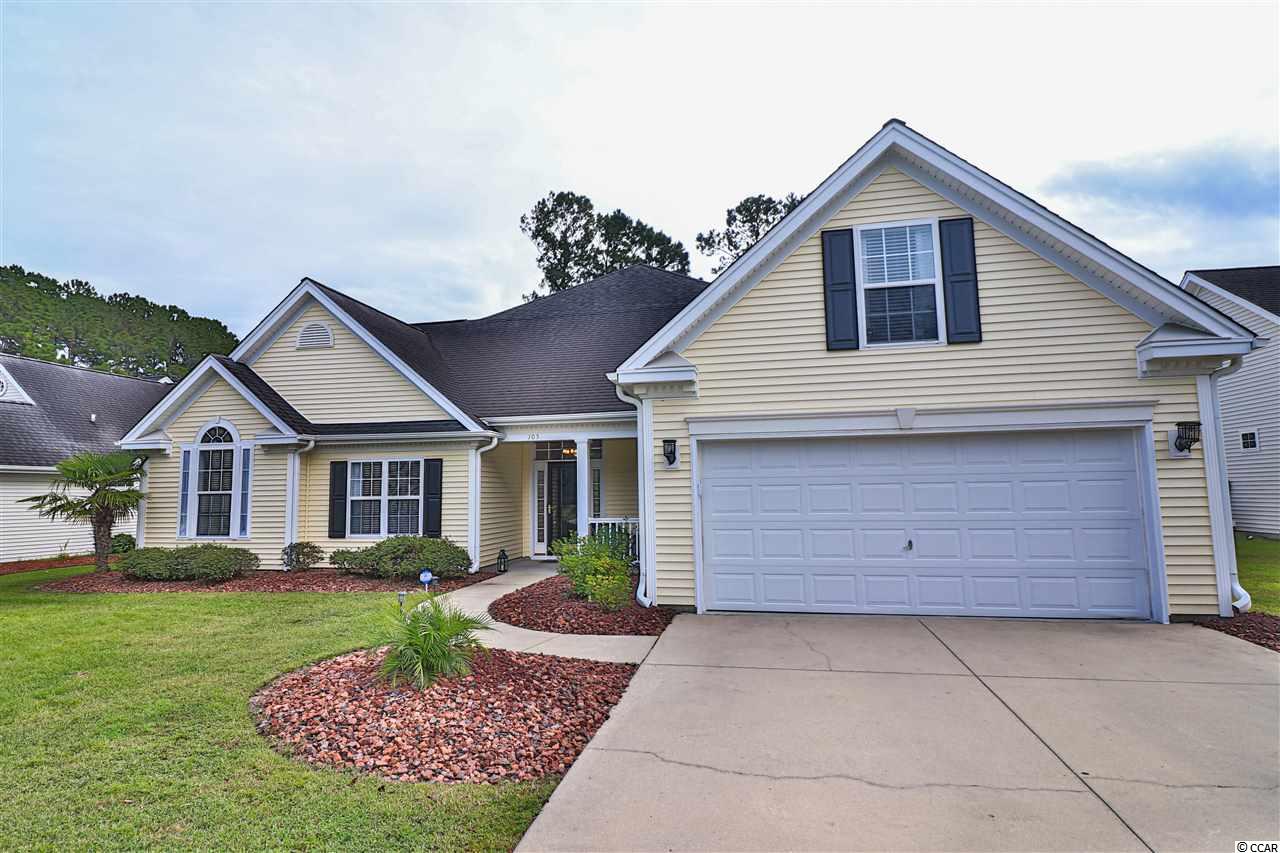
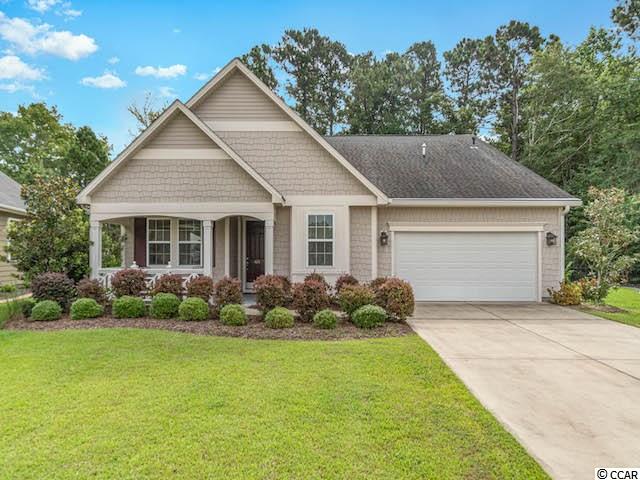
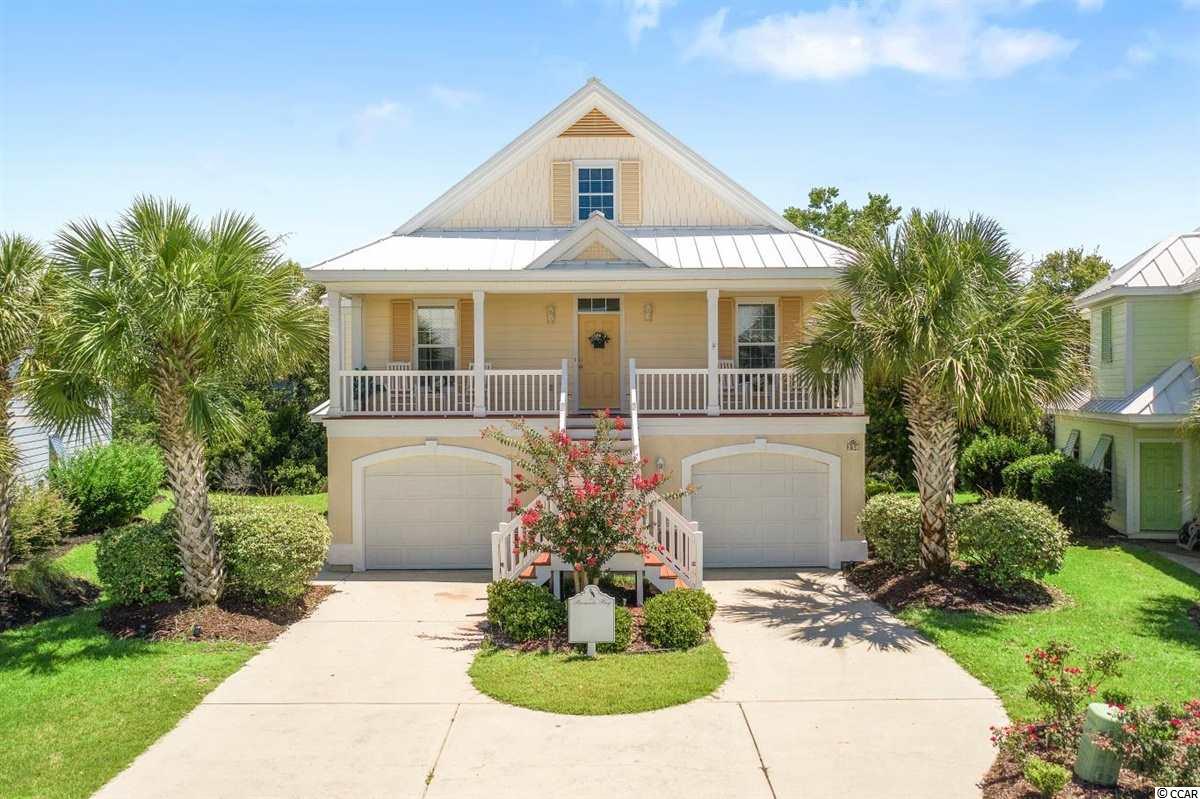
 Provided courtesy of © Copyright 2024 Coastal Carolinas Multiple Listing Service, Inc.®. Information Deemed Reliable but Not Guaranteed. © Copyright 2024 Coastal Carolinas Multiple Listing Service, Inc.® MLS. All rights reserved. Information is provided exclusively for consumers’ personal, non-commercial use,
that it may not be used for any purpose other than to identify prospective properties consumers may be interested in purchasing.
Images related to data from the MLS is the sole property of the MLS and not the responsibility of the owner of this website.
Provided courtesy of © Copyright 2024 Coastal Carolinas Multiple Listing Service, Inc.®. Information Deemed Reliable but Not Guaranteed. © Copyright 2024 Coastal Carolinas Multiple Listing Service, Inc.® MLS. All rights reserved. Information is provided exclusively for consumers’ personal, non-commercial use,
that it may not be used for any purpose other than to identify prospective properties consumers may be interested in purchasing.
Images related to data from the MLS is the sole property of the MLS and not the responsibility of the owner of this website.