Murrells Inlet, SC 29576
- 4Beds
- 3Full Baths
- N/AHalf Baths
- 2,101SqFt
- 2014Year Built
- 0.00Acres
- MLS# 1622122
- Residential
- Detached
- Sold
- Approx Time on Market7 months, 3 days
- AreaMyrtle Beach Area--South of 544 & West of 17 Bypass M.i. Horry County
- CountyHorry
- SubdivisionInternational Club - Brookefield Estates
Overview
Check out the HD Virtual Tour! This 4 bed/3 bath home is the ""Crape Myrtle"" floorpan and it is extremely spacious and inviting offering an open floor plan and large rooms. The seller has added several thousands in upgrades (custom shop with electricity and water, custom pavers, custom enclosed porch with tile floors and so much more)!! This home offers a large kitchen featuring a breakfast nook that opens up to the living area-- perfect for entertaining family and friends. The layout of the home is very open, with vaulted ceilings throughout. The custom rear porch can be used year round perfect for enjoying the mild South Carolina winters. The custom paver patio out back is perfect for grilling out and relaxing. Some of the other features in the home; Granite countertops, Fire Place with slate surround, 9' smooth ceilings, Moen fixtures, ceramic tile floors in baths, Wood floors in foyer, dining, foyer, family room and kitchen. Stainless steel GE Energy Star appliances (including refrigerator), 42"" Maple flat panel cabinets, custom built ins. This community offers a clubhouse, pool, recreation facilities, cable TV, and internet! Come and see for yourself! This home will not last long!!
Sale Info
Listing Date: 11-11-2016
Sold Date: 06-15-2017
Aprox Days on Market:
7 month(s), 3 day(s)
Listing Sold:
7 Year(s), 23 day(s) ago
Asking Price: $282,000
Selling Price: $270,000
Price Difference:
Reduced By $9,825
Agriculture / Farm
Grazing Permits Blm: ,No,
Horse: No
Grazing Permits Forest Service: ,No,
Grazing Permits Private: ,No,
Irrigation Water Rights: ,No,
Farm Credit Service Incl: ,No,
Crops Included: ,No,
Association Fees / Info
Hoa Frequency: Monthly
Hoa Fees: 111
Hoa: 1
Hoa Includes: CommonAreas, Pools, RecreationFacilities, Trash
Community Features: Clubhouse, Pool, RecreationArea, LongTermRentalAllowed
Assoc Amenities: Clubhouse, OwnerAllowedMotorcycle, Pool, TenantAllowedMotorcycle
Bathroom Info
Total Baths: 3.00
Fullbaths: 3
Bedroom Info
Beds: 4
Building Info
New Construction: No
Levels: OneandOneHalf
Year Built: 2014
Mobile Home Remains: ,No,
Zoning: RE
Style: Ranch
Construction Materials: VinylSiding
Buyer Compensation
Exterior Features
Spa: No
Patio and Porch Features: RearPorch, FrontPorch
Pool Features: Association, Community
Foundation: Slab
Exterior Features: Porch
Financial
Lease Renewal Option: ,No,
Garage / Parking
Parking Capacity: 4
Garage: Yes
Carport: No
Parking Type: Attached, Garage, TwoCarGarage, GarageDoorOpener
Open Parking: No
Attached Garage: Yes
Garage Spaces: 2
Green / Env Info
Green Energy Efficient: Doors, Windows
Interior Features
Floor Cover: Carpet, Tile, Wood
Door Features: InsulatedDoors
Fireplace: Yes
Laundry Features: WasherHookup
Interior Features: Fireplace, WindowTreatments, BreakfastBar, BedroomonMainLevel, BreakfastArea, EntranceFoyer, StainlessSteelAppliances
Appliances: Dishwasher, Disposal, Microwave, Range, Refrigerator
Lot Info
Lease Considered: ,No,
Lease Assignable: ,No,
Acres: 0.00
Land Lease: No
Lot Description: OutsideCityLimits, Rectangular
Misc
Pool Private: No
Offer Compensation
Other School Info
Property Info
County: Horry
View: No
Senior Community: No
Stipulation of Sale: None
Property Sub Type Additional: Detached
Property Attached: No
Security Features: SmokeDetectors
Disclosures: CovenantsRestrictionsDisclosure,SellerDisclosure
Rent Control: No
Construction: Resale
Room Info
Basement: ,No,
Sold Info
Sold Date: 2017-06-15T00:00:00
Sqft Info
Building Sqft: 2601
Sqft: 2101
Tax Info
Tax Legal Description: Lot 34
Unit Info
Utilities / Hvac
Heating: Central, Electric, Gas
Cooling: CentralAir
Electric On Property: No
Cooling: Yes
Utilities Available: CableAvailable, ElectricityAvailable, NaturalGasAvailable, PhoneAvailable, SewerAvailable, UndergroundUtilities, WaterAvailable
Heating: Yes
Water Source: Public
Waterfront / Water
Waterfront: No
Schools
Elem: Saint James Elementary School
Middle: Saint James Middle School
High: Saint James High School
Directions
From 17 ByPass, turn onto Tournament Blvd. Make a right at the 4-way stop sign onto McDowell Shortcut. Turn left at the entrance to Brookefield Estates (Martinsville Drive) and follow the Lennar signs to our model which is the first home on left, 108 Shenandoah Drive.Courtesy of Real Estate Advocates Mb


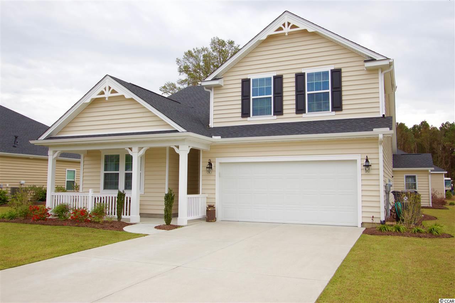
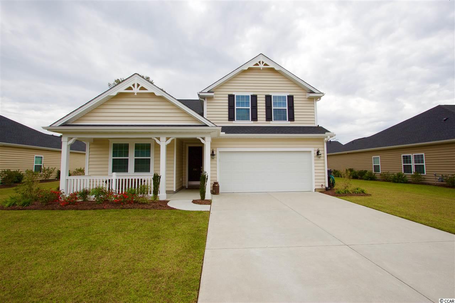
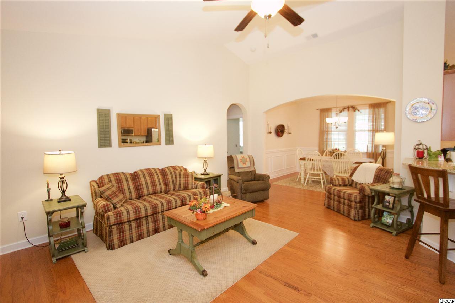
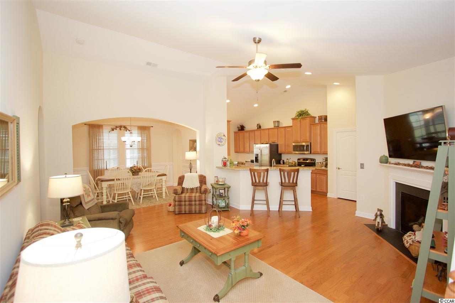
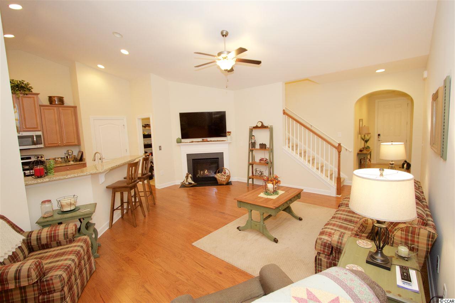
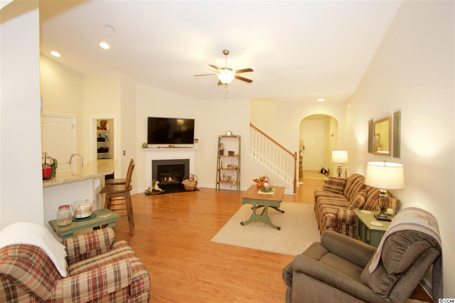
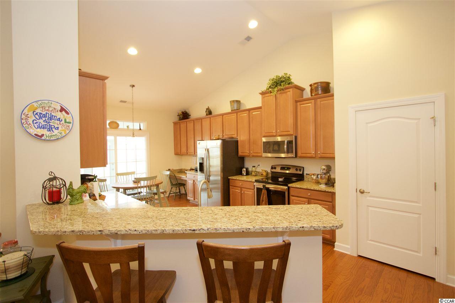
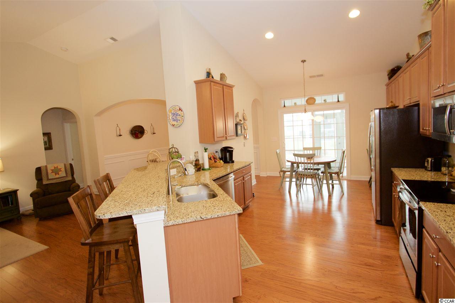
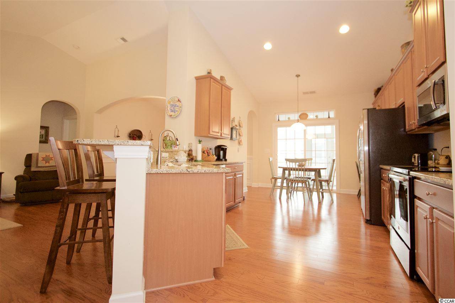
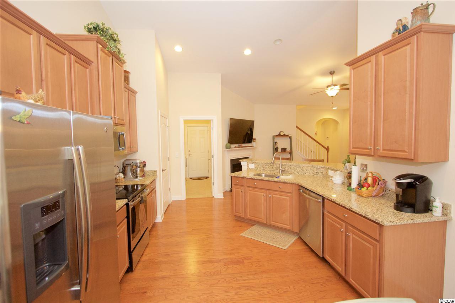
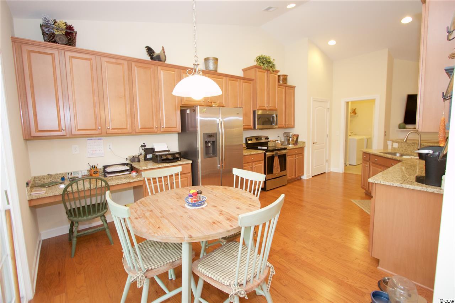
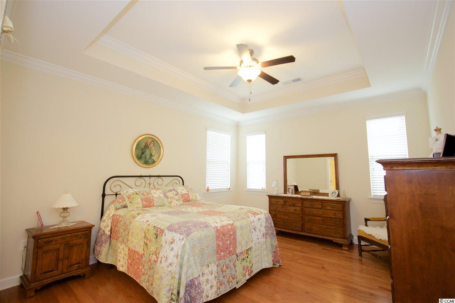
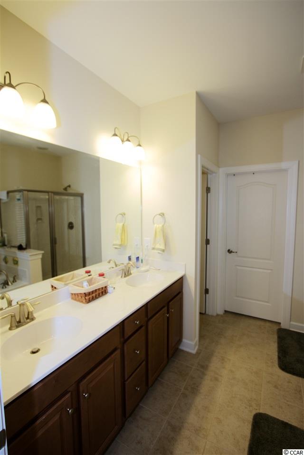
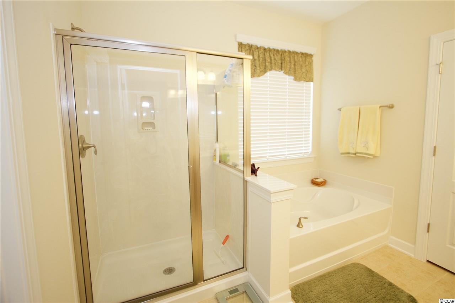
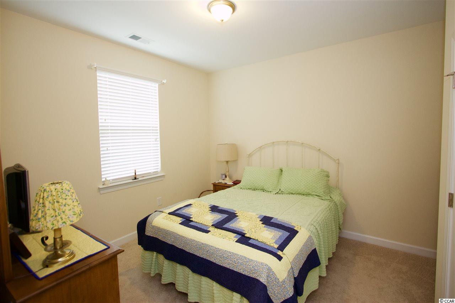
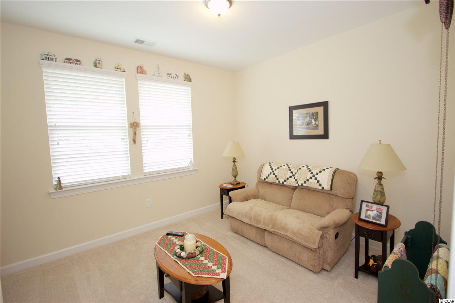
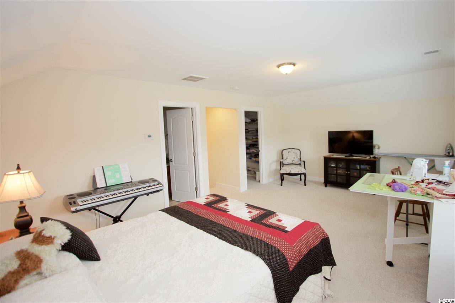
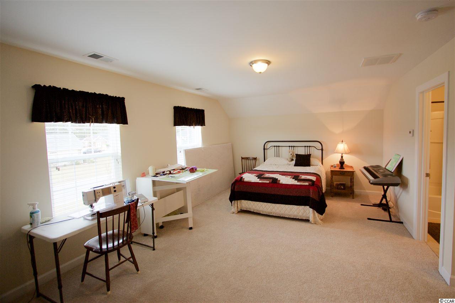
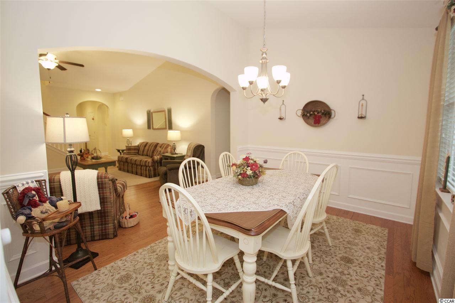
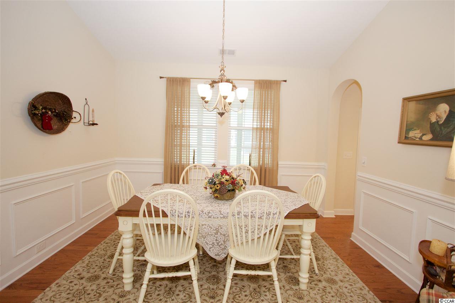
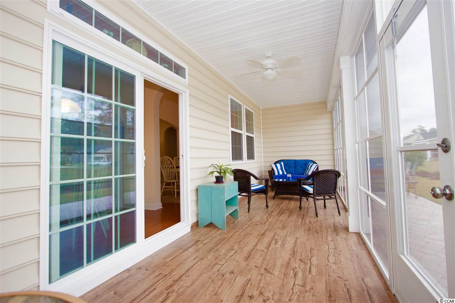
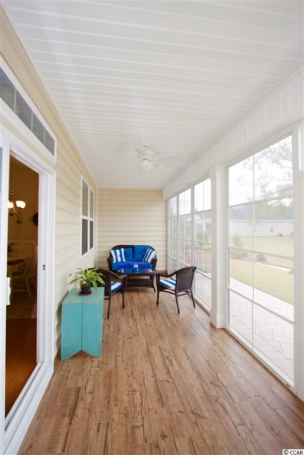
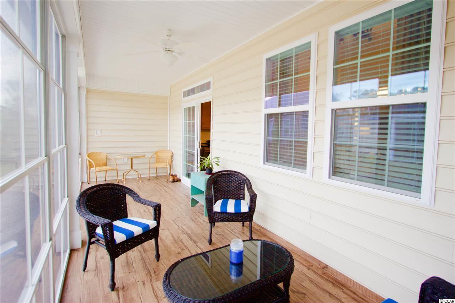
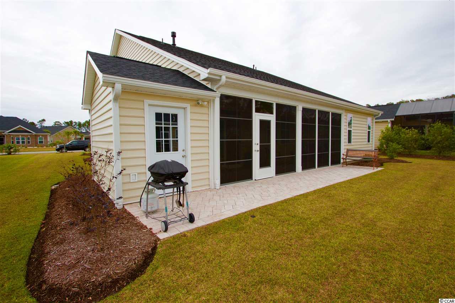
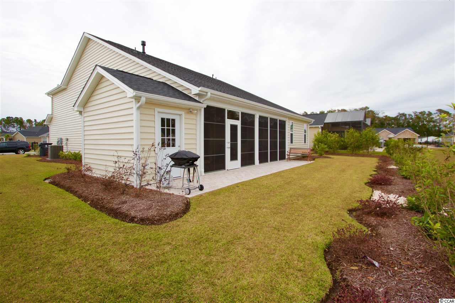
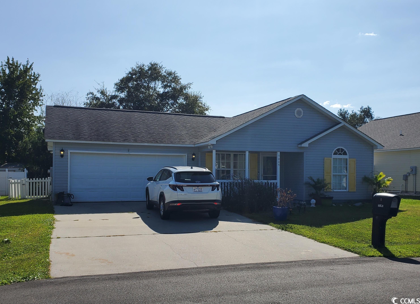
 MLS# 2320412
MLS# 2320412 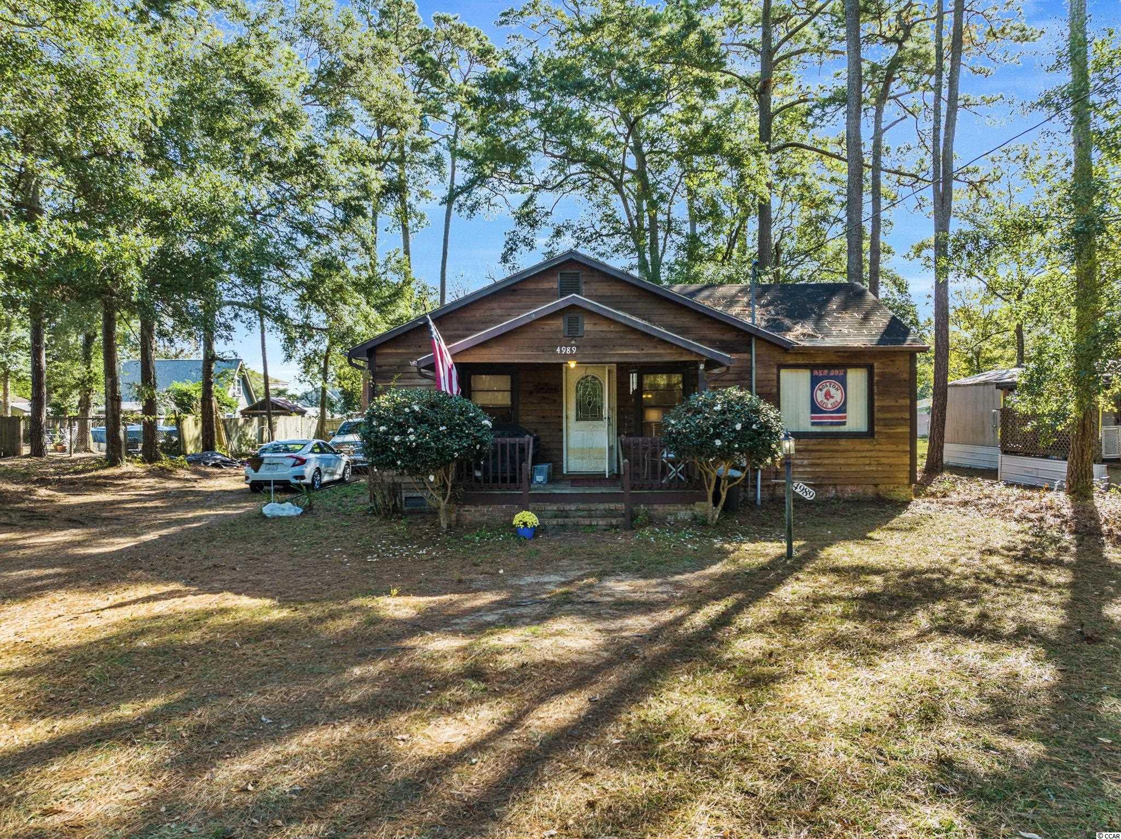
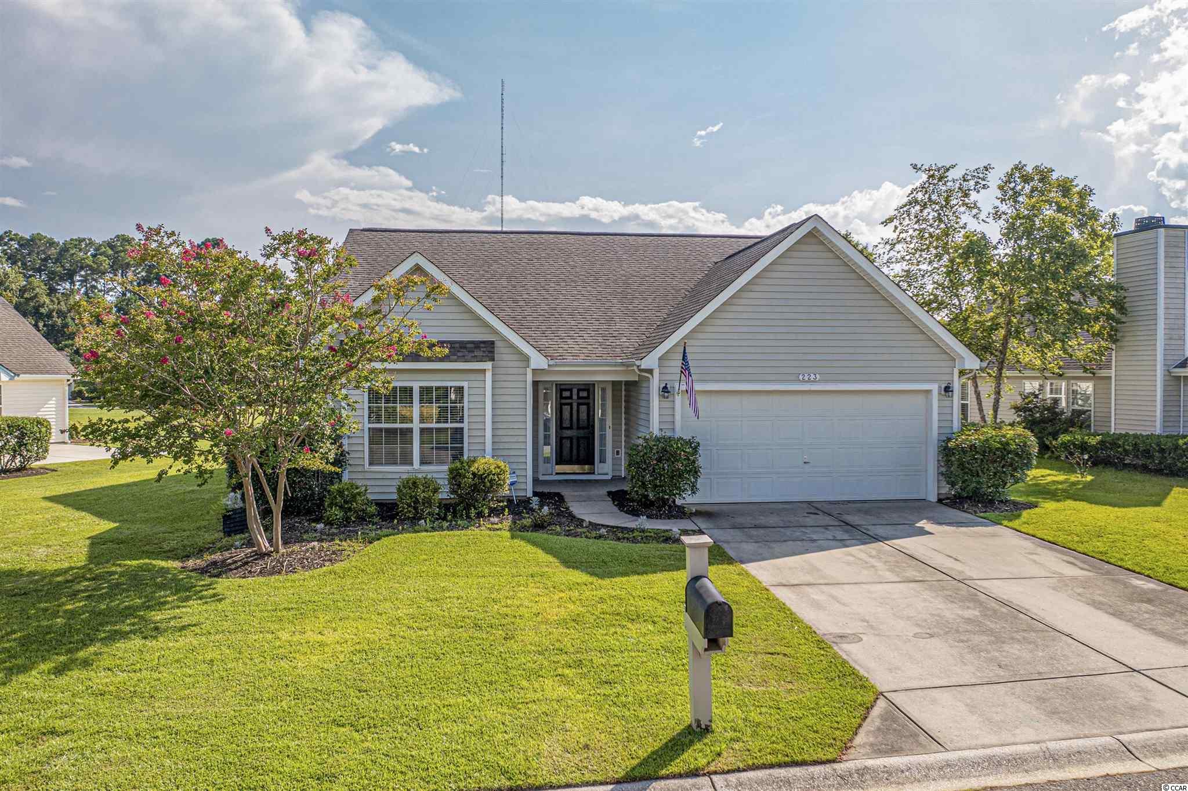
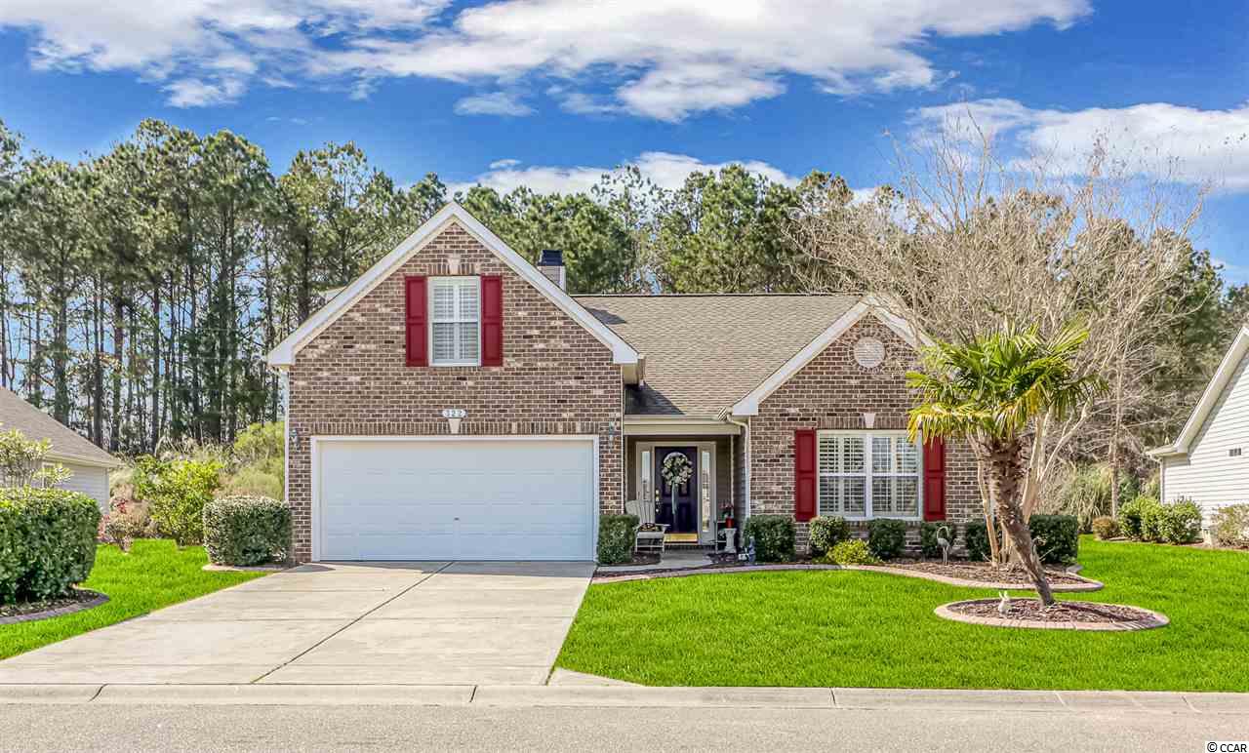
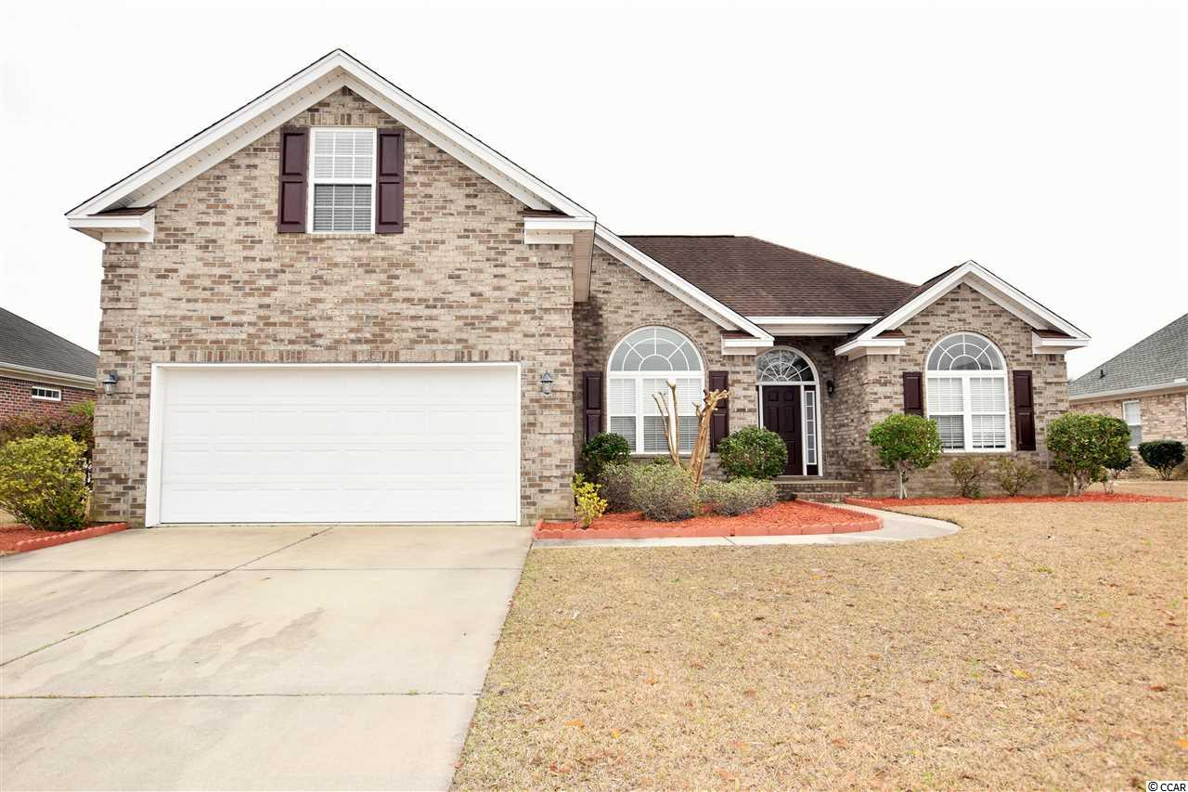
 Provided courtesy of © Copyright 2024 Coastal Carolinas Multiple Listing Service, Inc.®. Information Deemed Reliable but Not Guaranteed. © Copyright 2024 Coastal Carolinas Multiple Listing Service, Inc.® MLS. All rights reserved. Information is provided exclusively for consumers’ personal, non-commercial use,
that it may not be used for any purpose other than to identify prospective properties consumers may be interested in purchasing.
Images related to data from the MLS is the sole property of the MLS and not the responsibility of the owner of this website.
Provided courtesy of © Copyright 2024 Coastal Carolinas Multiple Listing Service, Inc.®. Information Deemed Reliable but Not Guaranteed. © Copyright 2024 Coastal Carolinas Multiple Listing Service, Inc.® MLS. All rights reserved. Information is provided exclusively for consumers’ personal, non-commercial use,
that it may not be used for any purpose other than to identify prospective properties consumers may be interested in purchasing.
Images related to data from the MLS is the sole property of the MLS and not the responsibility of the owner of this website.