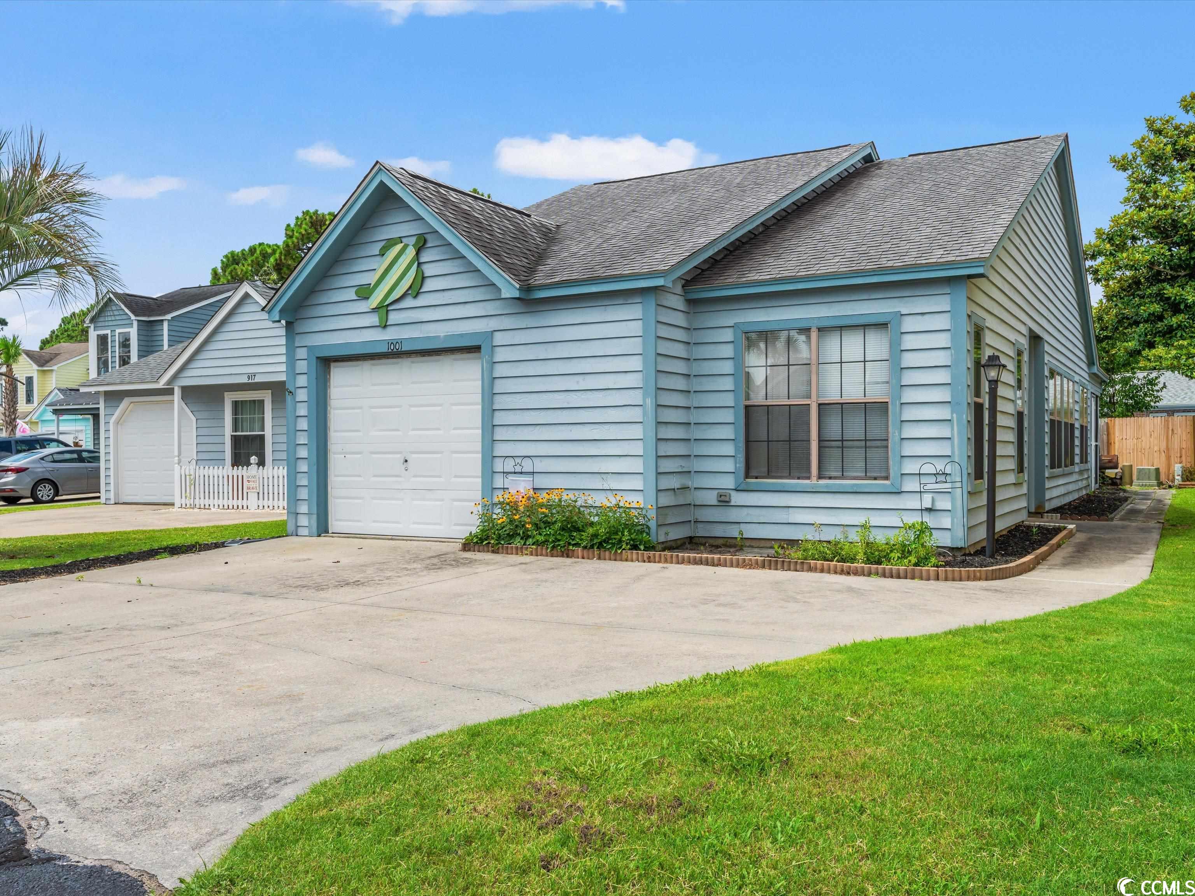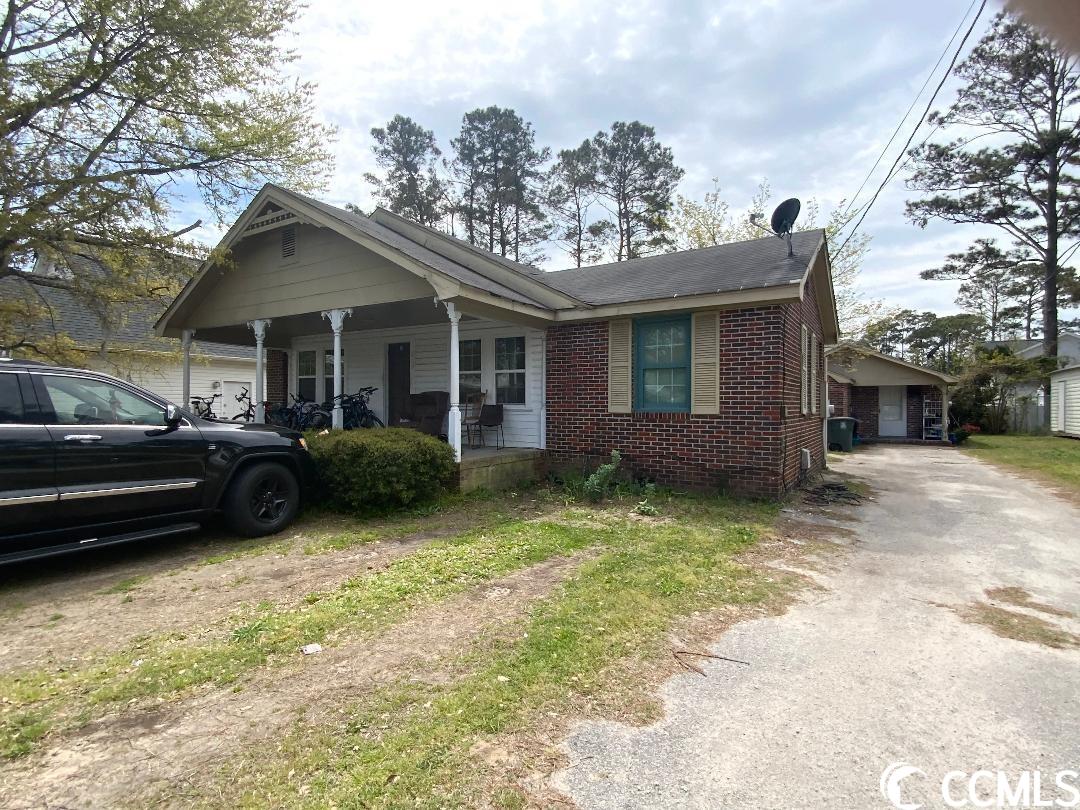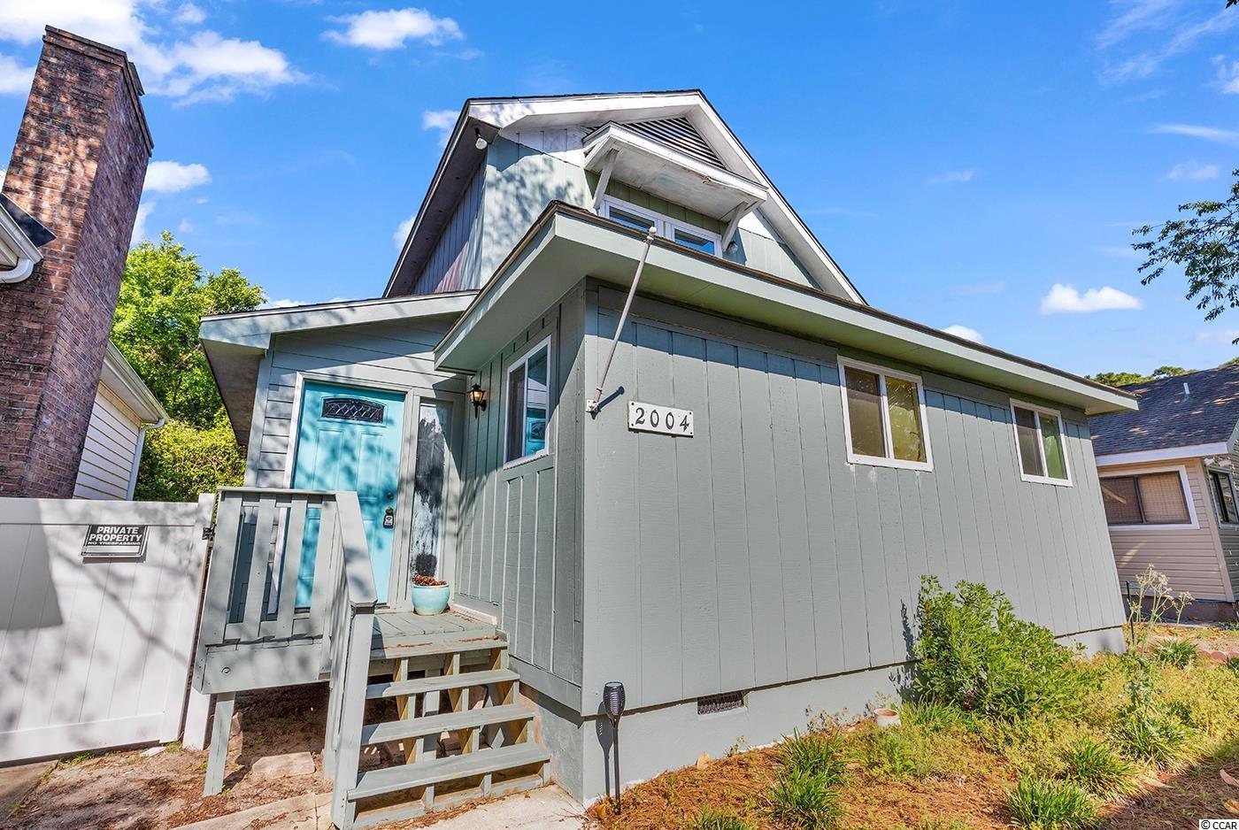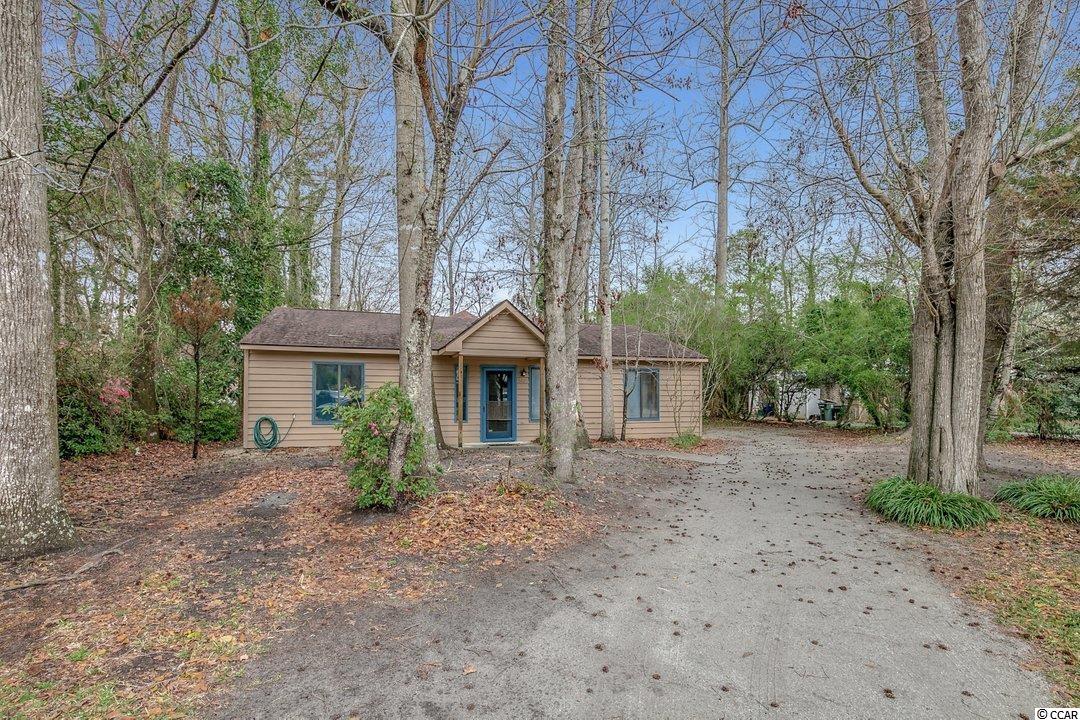North Myrtle Beach, SC 29582
- 3Beds
- 2Full Baths
- N/AHalf Baths
- 1,907SqFt
- 2003Year Built
- 0.00Acres
- MLS# 1208743
- Residential
- Detached
- Sold
- Approx Time on Market3 months, 22 days
- AreaNorth Myrtle Beach Area--Barefoot Resort
- CountyHorry
- SubdivisionBarefoot Resort - Coquina Pointe
Overview
The Kalmia plan in Coquina Pointe gives the owner a home packed full of appointments with the layout that todays homeowners seek. From your entry into the home it will be apparent that this home has been well cared for and well designed. The tiled foyer flows into the kitchen and breakfast areas to the left. Straight ahead is the Great room with high cathedral ceilings, built in custom cabinets and new carpet. To the right of the Great room are the guest room and bath. The first bedroom has been fitted with double solid French doors and can easily be used as a separate den or reading room. It has ample closet space too, just in case a third bedroom is needed. The second bedroom is located on the other side of the guest bath and has all the room needed for visiting guests. Both rooms offer plenty of windows for great natural light. Back out into the Great room and in the back of the home is where you will find the Owners retreat. You are afforded extra privacy due to the hallway that separates the bedroom from the Great room and gives the feeling of arriving into your own private space. The cathedral ceilings, triple panel windows and half-round palladium windows truly make this retreat a special place. The Owners bath gives you double sinks, water closet, separate soaking tub and shower, and a wonderful walk-in closet. Across the Great room from the Owners retreat is the dining room and built-in sunroom. The double-stepped tray ceilings dress up the dining area very nicely and compliment the column detail and arches going into the sunroom. Adjacent to the sunroom is the outdoor enclosed Lanai. This three season room has stacking windows to contain the heat, or let the air in. If being inside it not for you, then venture outside onto the extra-large patio that has a sunsetter remote controlled awning, all while watching the large-mouth bass swim by in the pond only steps away. Whether your mindset is relaxation or you enjoy doing a little yard work, the Kalmia in Coquina Pointe is a great choice and will give you the space you need for family, friends and neighbors to enjoy. Coquina Pointe in Barefoot Resort & Golf is a truly unique neighborhood for the area. Offering fully maintained front yards, white picket fences and lush landscaping, the neighborhood takes away some of the chores while still allowing you to influence your property and maintain only the side and back yard. Coquina Pointe is located next to the Barefoot Residents club. 15 acres of swimming pool, tennis, basketball, natural parks and covered picnic areas. The 2500 square foot clubhouse includes exercise room, library, kitchen, craft room and main hall. The full-time lifestyle director creates a full offering of activities for all ages and every day. Now you know what to do with the extra time you saved from cutting grass! Barefoot Resort & Golf is a World-Class 2300 acre master-planned community located about 1 miles from the Atlantic Ocean. Bordering the Intracoastal Waterway, Barefoot Resort & Golf is an amenity-rich community of 27 different neighborhoods. Owners enjoy 4 championship golf courses designed by the worlds greatest designers, a deep water marina, miles of walking/biking paths, and acres of swimming pools, on-sire restaurants and conference facility, along with a private Beachfront cabana. When you expect it all and demand the best, but at a value; Barefoot Resort & Golf is your only choice. Schedule a visit to this great property today!
Sale Info
Listing Date: 05-18-2012
Sold Date: 09-10-2012
Aprox Days on Market:
3 month(s), 22 day(s)
Listing Sold:
11 Year(s), 10 month(s), 15 day(s) ago
Asking Price: $265,000
Selling Price: $248,000
Price Difference:
Reduced By $9,000
Agriculture / Farm
Grazing Permits Blm: ,No,
Horse: No
Grazing Permits Forest Service: ,No,
Grazing Permits Private: ,No,
Irrigation Water Rights: ,No,
Farm Credit Service Incl: ,No,
Crops Included: ,No,
Association Fees / Info
Hoa Frequency: Monthly
Hoa Fees: 173
Hoa: 1
Community Features: Clubhouse, Pool, RecreationArea, TennisCourts, Golf, LongTermRentalAllowed
Assoc Amenities: Clubhouse, OwnerAllowedMotorcycle, Pool, TennisCourts
Bathroom Info
Total Baths: 2.00
Fullbaths: 2
Bedroom Info
Beds: 3
Building Info
New Construction: No
Levels: One
Year Built: 2003
Mobile Home Remains: ,No,
Zoning: PUD
Style: PatioHome
Construction Materials: BrickVeneer, VinylSiding
Buyer Compensation
Exterior Features
Spa: No
Patio and Porch Features: Patio
Pool Features: Association, Community
Foundation: Slab
Exterior Features: SprinklerIrrigation, Patio
Financial
Lease Renewal Option: ,No,
Garage / Parking
Parking Capacity: 4
Garage: Yes
Carport: No
Parking Type: Attached, Garage, TwoCarGarage
Open Parking: No
Attached Garage: Yes
Garage Spaces: 2
Green / Env Info
Green Energy Efficient: Doors, Windows
Interior Features
Floor Cover: Carpet, Tile, Wood
Door Features: InsulatedDoors
Fireplace: No
Laundry Features: WasherHookup
Furnished: Unfurnished
Interior Features: WindowTreatments, BreakfastBar, BedroomonMainLevel, EntranceFoyer
Appliances: Dishwasher, Disposal, Microwave, Range, Refrigerator
Lot Info
Lease Considered: ,No,
Lease Assignable: ,No,
Acres: 0.00
Land Lease: No
Lot Description: CulDeSac, CityLot, NearGolfCourse, LakeFront, Pond
Misc
Pool Private: No
Offer Compensation
Other School Info
Property Info
County: Horry
View: No
Senior Community: No
Stipulation of Sale: None
Property Sub Type Additional: Detached
Property Attached: No
Security Features: SmokeDetectors
Disclosures: CovenantsRestrictionsDisclosure
Rent Control: No
Construction: Resale
Room Info
Basement: ,No,
Sold Info
Sold Date: 2012-09-10T00:00:00
Sqft Info
Building Sqft: 2250
Sqft: 1907
Tax Info
Tax Legal Description: Ph 1; Lot 241
Unit Info
Utilities / Hvac
Heating: Central
Cooling: CentralAir
Electric On Property: No
Cooling: Yes
Utilities Available: CableAvailable, ElectricityAvailable, PhoneAvailable, SewerAvailable, UndergroundUtilities, WaterAvailable
Heating: Yes
Water Source: Public
Waterfront / Water
Waterfront: Yes
Waterfront Features: LakeFront
Directions
Enter Barefoot Resort across the bridge. Continue straight down Barefoot Resort Bridge Rd to the traffic circle. Go halfway around the circle to Marsh Glen Dr. Continue striaght until you see the residents club on the right. Take the second right after the residents club which is White Tern Circle. 5705 will be on the left.Courtesy of The Hoffman Group



 MLS# 827215
MLS# 827215 



 Provided courtesy of © Copyright 2024 Coastal Carolinas Multiple Listing Service, Inc.®. Information Deemed Reliable but Not Guaranteed. © Copyright 2024 Coastal Carolinas Multiple Listing Service, Inc.® MLS. All rights reserved. Information is provided exclusively for consumers’ personal, non-commercial use,
that it may not be used for any purpose other than to identify prospective properties consumers may be interested in purchasing.
Images related to data from the MLS is the sole property of the MLS and not the responsibility of the owner of this website.
Provided courtesy of © Copyright 2024 Coastal Carolinas Multiple Listing Service, Inc.®. Information Deemed Reliable but Not Guaranteed. © Copyright 2024 Coastal Carolinas Multiple Listing Service, Inc.® MLS. All rights reserved. Information is provided exclusively for consumers’ personal, non-commercial use,
that it may not be used for any purpose other than to identify prospective properties consumers may be interested in purchasing.
Images related to data from the MLS is the sole property of the MLS and not the responsibility of the owner of this website.