Myrtle Beach, SC 29577
- 3Beds
- 1Full Baths
- 1Half Baths
- 1,701SqFt
- 1958Year Built
- N/AUnit #
- MLS# 2416749
- Residential
- Condominium
- Active
- Approx Time on Market10 days
- AreaMyrtle Beach Area--Southern Limit To 10th Ave N
- CountyHorry
- SubdivisionSeagate Village
Overview
Welcome to 530 Swallow Avenue, a well maintained and spacious3-bedroom, 1,5- bathroom single level end unit home, nestled in the Seagate Village community on the south end of Myrtle Beach. Enjoy a short golf cart ride to the Market Commons, where you can dine, shop, go to the Movie Theatre, stop by Barnes & Nobles and enjoy many outdoor areas, surrounding a beautiful lake. Seagate Village used to be the Myrtle Beach Air Force Base and offers wide streets, sidewalks and plenty of mature oak trees. As soon as you arrive, you will notice an expanded/doubled driveway. One car carport with storage. Step inside and enter into a spacious with natural light living /dining room with hardwood floors and a ceiling fan. Kitchen is equipped with plenty of kitchen cabinets, pantry, dishwasher (approximately 6 months old), microwave, flat top stove with an oven, side by side Whirpool refrigerator(about 4 years old), 2 years old Whirpool washer & dryer and tiled floors. The kitchen offers access to a private concrete patio with a white private fence, where you can enjoy a hot tub. The current owners added a 13X33 family room with a custom built bookcase and desk 2 ceilingfans and tiled floors. Transition seamlessly from a Family room to a private back patio through a large sliding door to enjoya morning coffee. Down the hallway you will discover 2 guest bedrooms, a full bathroom and a master bedroom, which offers the convenienceof a private half bathroom! One of the guest bedrooms is equippedwith wall cabinets and a desk and can be used as an office or a craft room. All bedroomshave hardwoodfloors, ceiling fans and closets. The bathrooms have mosaic tiled floors. Plenty of storage: utility/storage room, spacious closet at the entrance and a linen closet. Wall mounted ironingboard! The roof was replaced in 2011! New Electrical Panel! You can even take your golf cart to the MB State Park, the Food Lion shopping plaza and Savannah's Playground. Within 5 minutes drive to the beach!
Agriculture / Farm
Grazing Permits Blm: ,No,
Horse: No
Grazing Permits Forest Service: ,No,
Grazing Permits Private: ,No,
Irrigation Water Rights: ,No,
Farm Credit Service Incl: ,No,
Crops Included: ,No,
Association Fees / Info
Hoa Frequency: Monthly
Hoa Fees: 324
Hoa: 1
Hoa Includes: AssociationManagement, Insurance, LegalAccounting, MaintenanceGrounds, Other, Recycling
Community Features: GolfCartsOK, LongTermRentalAllowed
Assoc Amenities: OwnerAllowedGolfCart, OwnerAllowedMotorcycle, PetRestrictions, PetsAllowed, TenantAllowedGolfCart
Bathroom Info
Total Baths: 2.00
Halfbaths: 1
Fullbaths: 1
Bedroom Info
Beds: 3
Building Info
New Construction: No
Levels: One
Year Built: 1958
Structure Type: Townhouse
Mobile Home Remains: ,No,
Zoning: MF
Common Walls: EndUnit
Construction Materials: BrickVeneer
Entry Level: 1
Building Name: Seagate Village
Buyer Compensation
Exterior Features
Spa: Yes
Patio and Porch Features: FrontPorch, Patio
Spa Features: HotTub
Foundation: Slab
Exterior Features: Fence, HotTubSpa, Patio
Financial
Lease Renewal Option: ,No,
Garage / Parking
Garage: No
Carport: Yes
Parking Type: Carport
Open Parking: No
Attached Garage: No
Green / Env Info
Interior Features
Floor Cover: Tile, Wood
Fireplace: No
Laundry Features: WasherHookup
Furnished: Unfurnished
Interior Features: WindowTreatments, BedroomonMainLevel, EntranceFoyer
Appliances: Dishwasher, Microwave, Oven, Range, Refrigerator, Dryer, Washer
Lot Info
Lease Considered: ,No,
Lease Assignable: ,No,
Acres: 0.00
Land Lease: No
Lot Description: OutsideCityLimits
Misc
Pool Private: No
Pets Allowed: OwnerOnly, Yes
Offer Compensation
Other School Info
Property Info
County: Horry
View: No
Senior Community: No
Stipulation of Sale: None
Habitable Residence: ,No,
Property Sub Type Additional: Condominium,Townhouse
Property Attached: No
Security Features: SmokeDetectors
Disclosures: CovenantsRestrictionsDisclosure,LeadBasedPaintDisclosure,SellerDisclosure
Rent Control: No
Construction: Resale
Room Info
Basement: ,No,
Sold Info
Sqft Info
Building Sqft: 1882
Living Area Source: Other
Sqft: 1701
Tax Info
Unit Info
Utilities / Hvac
Heating: Central, Electric, ForcedAir
Cooling: CentralAir
Electric On Property: No
Cooling: Yes
Utilities Available: CableAvailable, ElectricityAvailable, PhoneAvailable, SewerAvailable, UndergroundUtilities, WaterAvailable
Heating: Yes
Water Source: Public
Waterfront / Water
Waterfront: No
Schools
Elem: Myrtle Beach Elementary School
Middle: Myrtle Beach Middle School
High: Myrtle Beach High School
Courtesy of Grand Strand Homes & Land


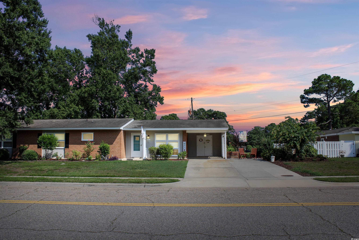
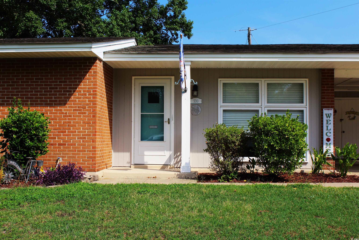
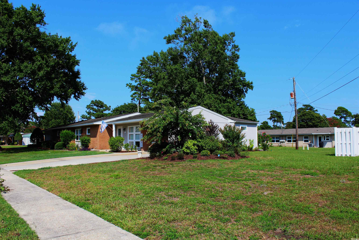
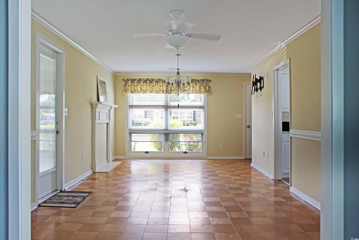
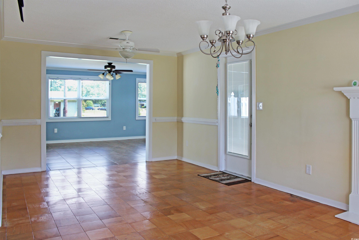
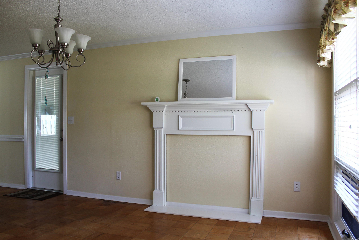
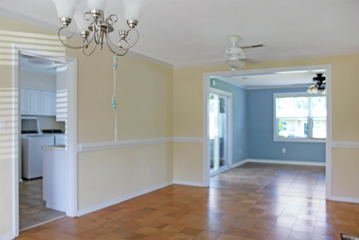
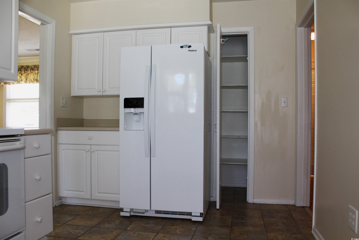
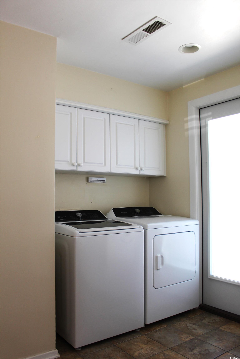
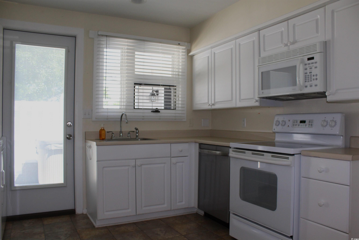
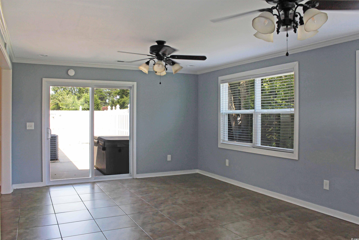
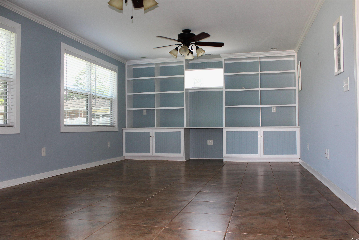
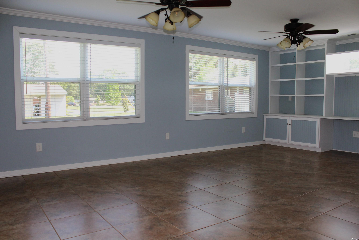
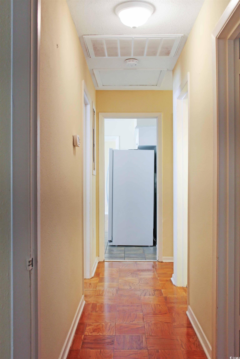
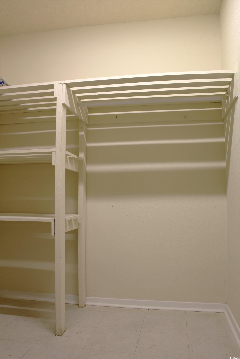
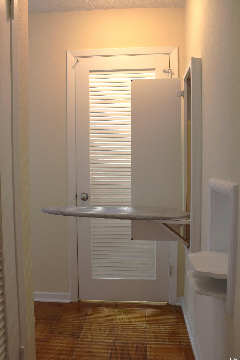
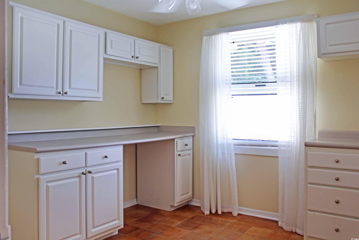
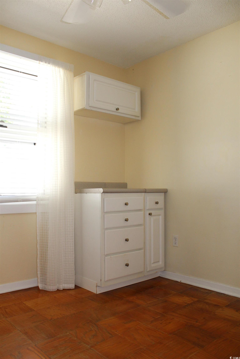
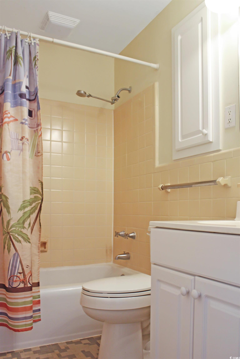
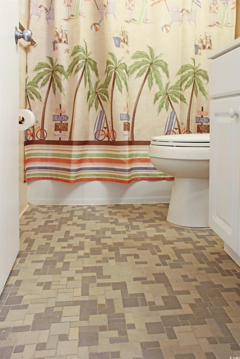
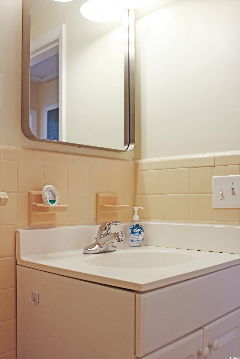
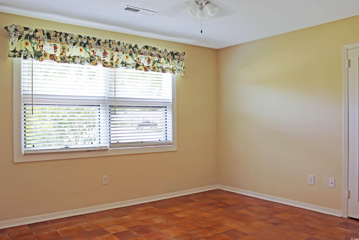
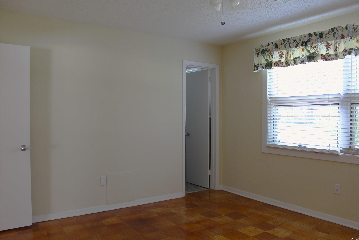
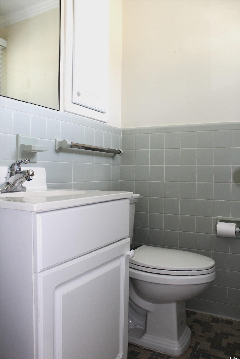
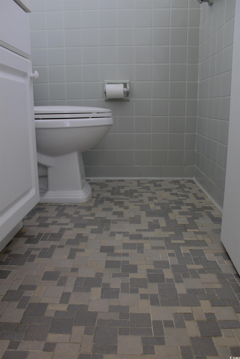
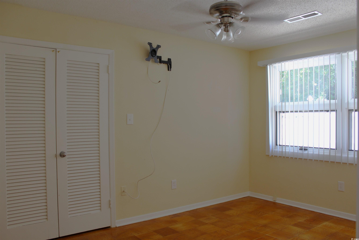
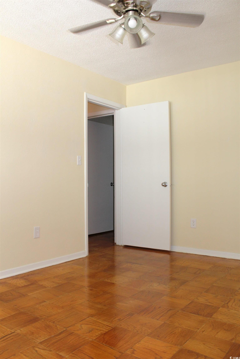
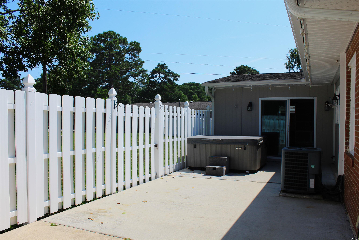
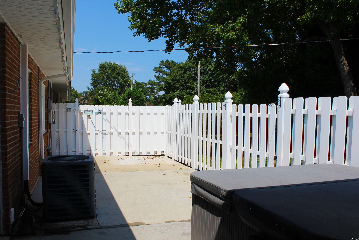
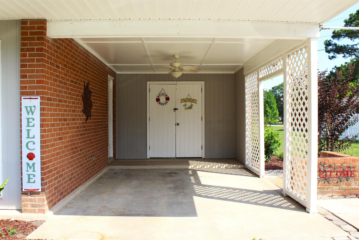
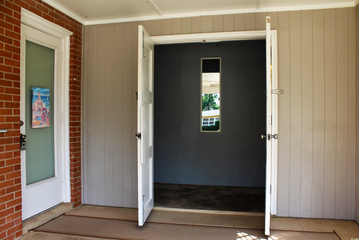
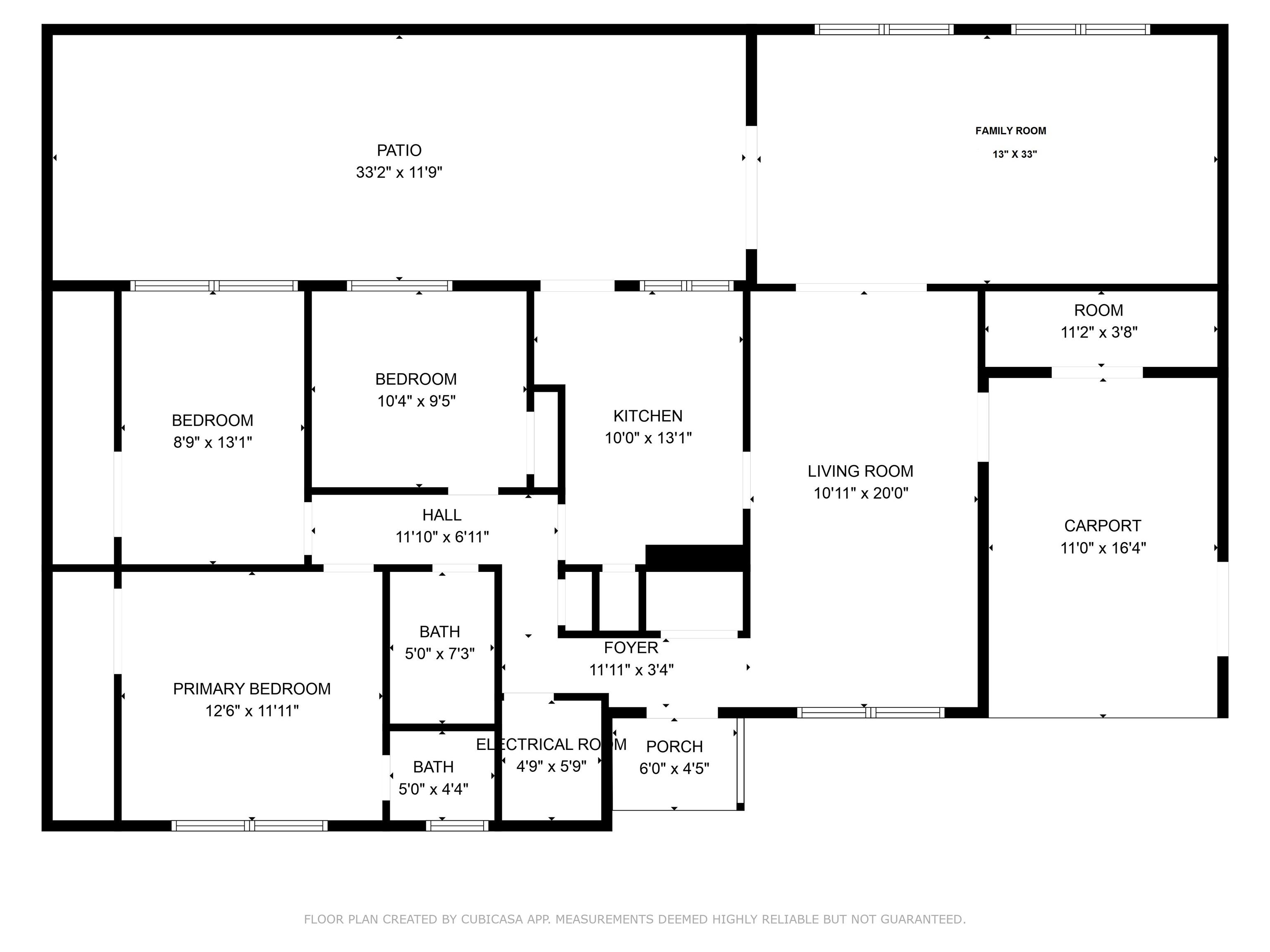
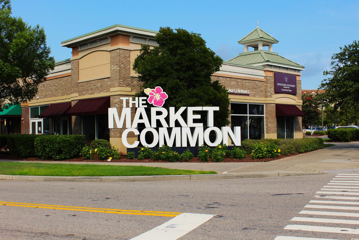
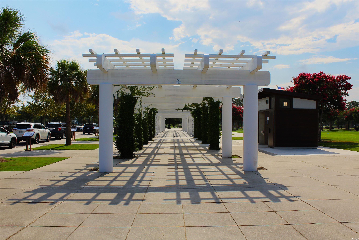
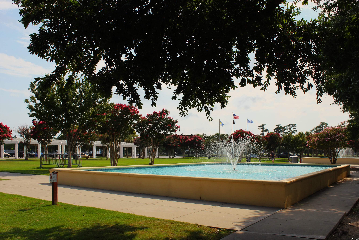
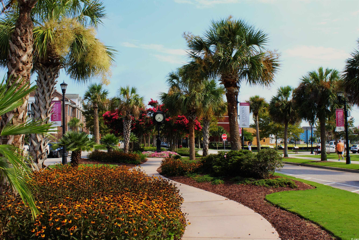
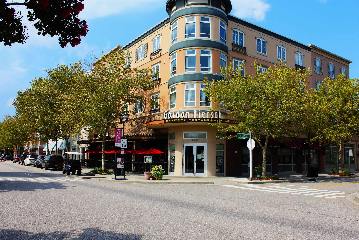
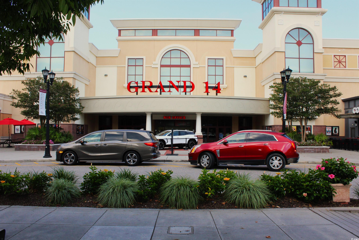
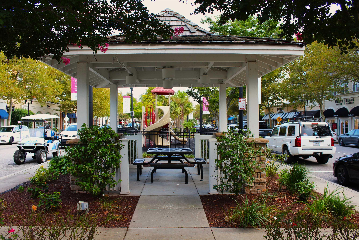
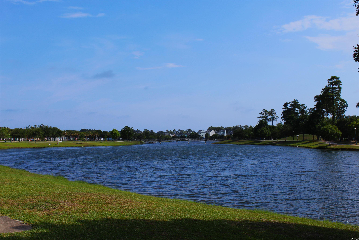
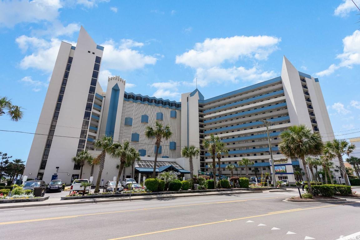
 MLS# 2417108
MLS# 2417108 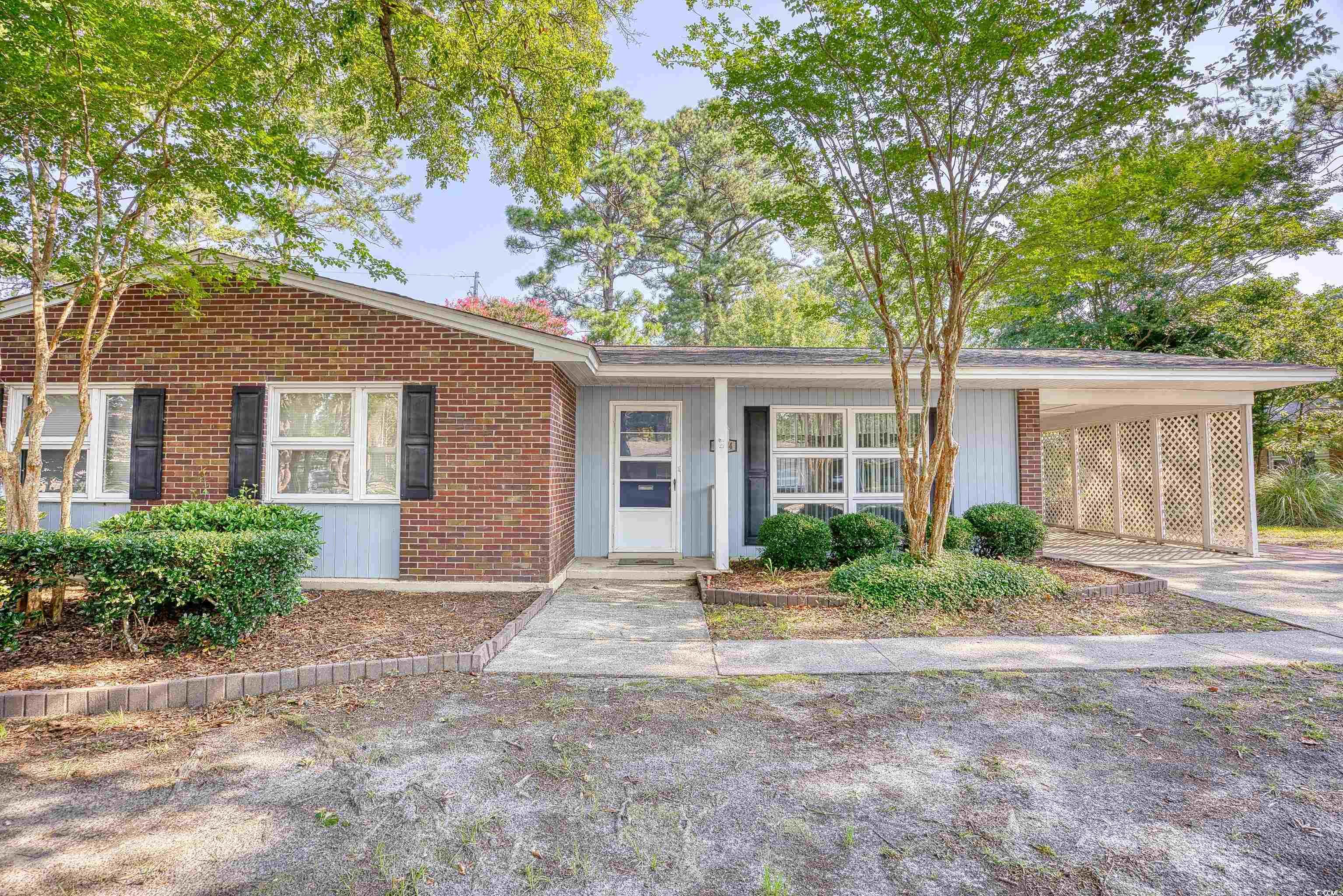
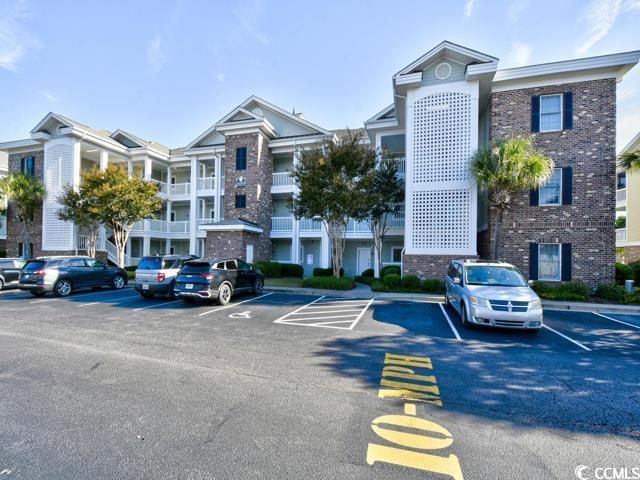
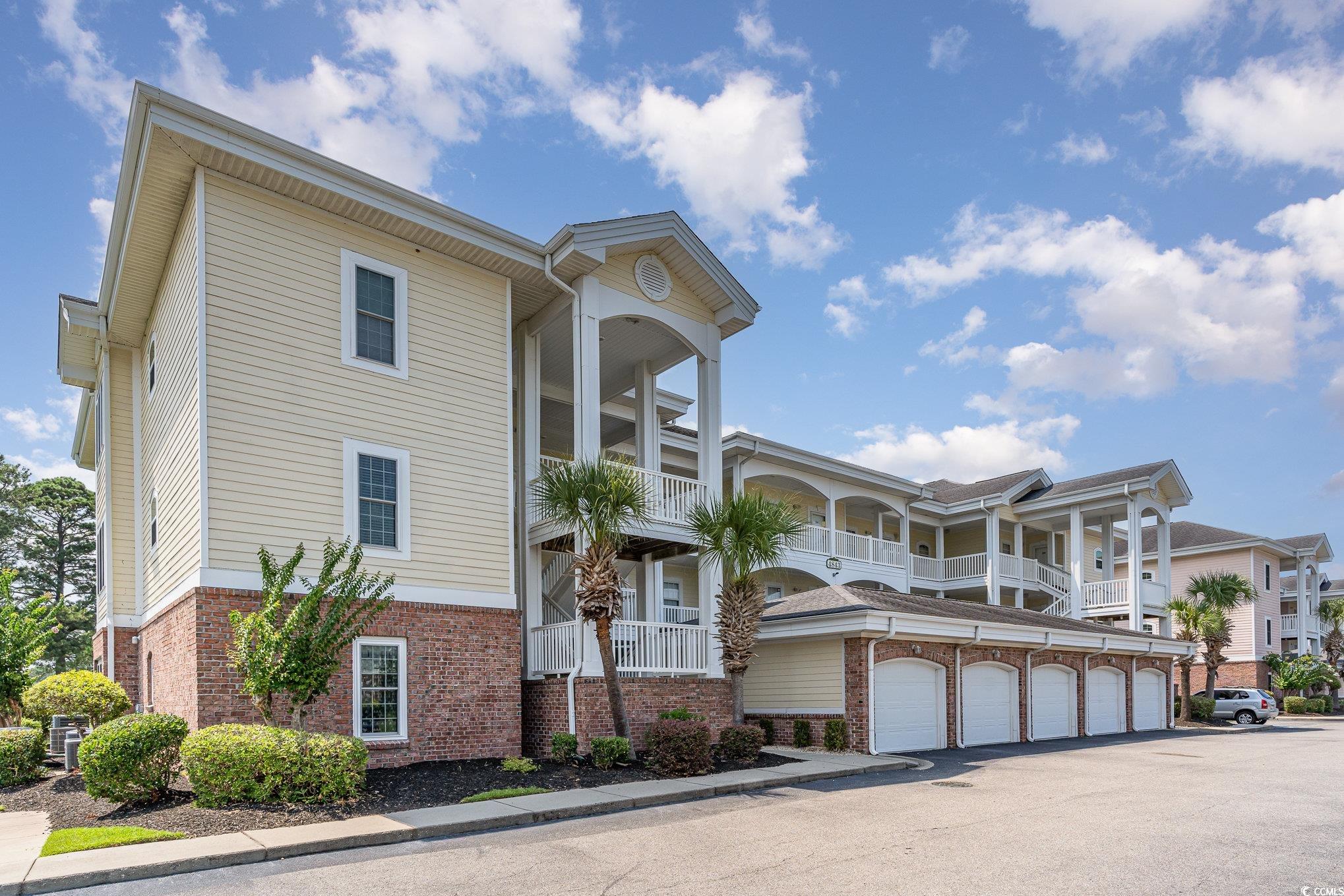
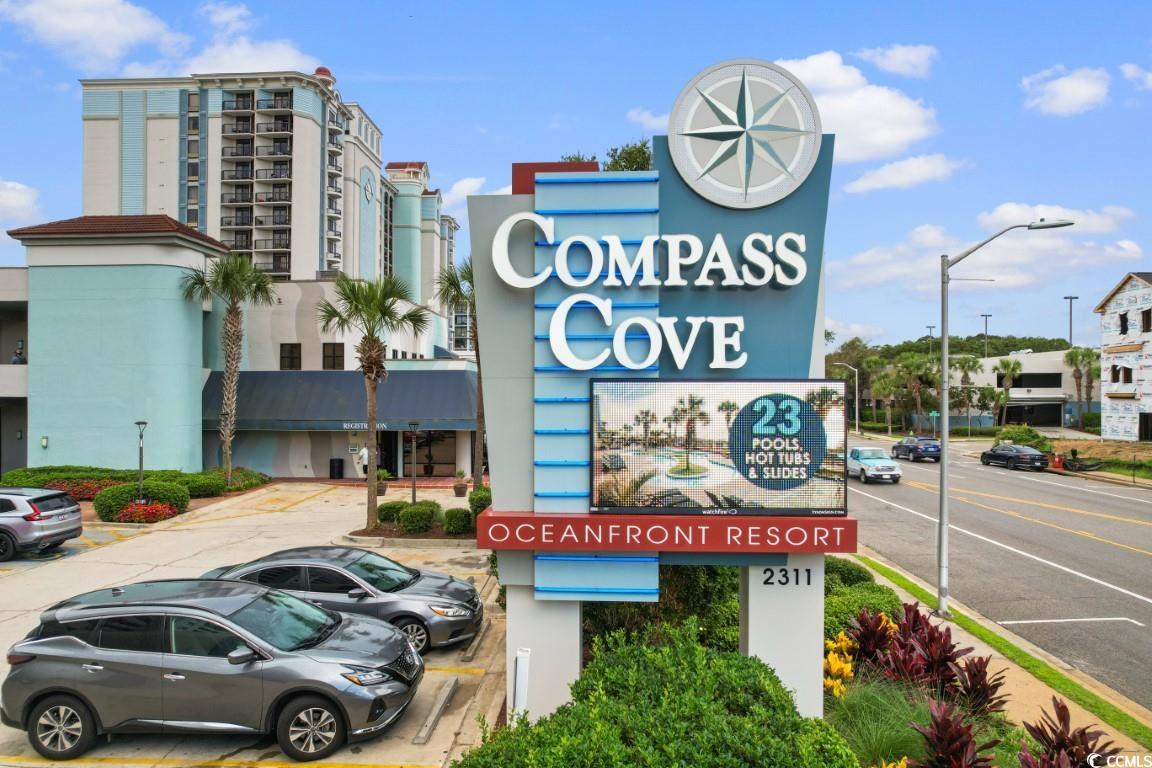
 Provided courtesy of © Copyright 2024 Coastal Carolinas Multiple Listing Service, Inc.®. Information Deemed Reliable but Not Guaranteed. © Copyright 2024 Coastal Carolinas Multiple Listing Service, Inc.® MLS. All rights reserved. Information is provided exclusively for consumers’ personal, non-commercial use,
that it may not be used for any purpose other than to identify prospective properties consumers may be interested in purchasing.
Images related to data from the MLS is the sole property of the MLS and not the responsibility of the owner of this website.
Provided courtesy of © Copyright 2024 Coastal Carolinas Multiple Listing Service, Inc.®. Information Deemed Reliable but Not Guaranteed. © Copyright 2024 Coastal Carolinas Multiple Listing Service, Inc.® MLS. All rights reserved. Information is provided exclusively for consumers’ personal, non-commercial use,
that it may not be used for any purpose other than to identify prospective properties consumers may be interested in purchasing.
Images related to data from the MLS is the sole property of the MLS and not the responsibility of the owner of this website.