Myrtle Beach, SC 29588
- 3Beds
- 2Full Baths
- N/AHalf Baths
- 1,695SqFt
- 2009Year Built
- 0.21Acres
- MLS# 2017954
- Residential
- Detached
- Sold
- Approx Time on Market3 months, 13 days
- AreaMyrtle Beach Area--Socastee
- CountyHorry
- Subdivision Woodbury
Overview
Arriving at this stone accented home with freshly mulched beds, a half leaded glass entry door with sidelights welcomes you in. The foyer leads to the open floor concept, nicely laid out for ease of entertaining. The Living Room with vaulted ceiling and lighted ceiling fan flows into the Carolina Room also with a lighted ceiling fan. A door from the Carolina Room leads to the screened in Porch and concrete Patio for relaxing and BBQ. The Carolina Room flows nicely into the Dining Room, Living Room and Kitchen. A vaulted ceiling with recessed lights enhances the Kitchen as well as tiered wood cabinetry with crown molding accent, under cabinet lighting, lower pull out shelving, granite sink, breakfast bar, double door pantry and lots of counter space to work on! The Dining Room is right off the Kitchen and is light and bright. A Laundry Area is conveniently tucked away in the Kitchen behind double bi-fold doors. The Garage, extended by 5 feet, has a utility sink, attic access and door leading to the side yard. The Master Bedroom off the Living Room, features tray ceiling with lighted ceiling fan, walk-in closet and windows making it bright and cheerful. Here the Master Bath finds a dual sink vanity, glass door enclosed fiberglass shower with seat and linen closet. Two additional Bedrooms with Berber carpet, double closets and lighted ceiling fans, the front bedroom has been extended by four feet, are entered from the hall in Foyer. A full Bath with vanity and fiberglass enclosed shower over tub is also off the front hall. Two additional closets are in this area as well. The home has been accentuated with Plantation Shutters throughout and arched walls to Carolina and Dining Rooms. Upgrades also include an eighty-gallon water heater, irrigation for lawn and flower beds, and whole house water filtration softener system. This home is convenient to major roadways, numerous stores, beaches, and minutes from Market Common. The area offers lots of attractions and parks to explore. The community has a low HOA fee and covers trash pick up and a pool. This easy living one floor home is waiting for you to call it yours!!
Sale Info
Listing Date: 08-26-2020
Sold Date: 12-10-2020
Aprox Days on Market:
3 month(s), 13 day(s)
Listing Sold:
3 Year(s), 11 month(s), 5 day(s) ago
Asking Price: $224,900
Selling Price: $218,000
Price Difference:
Reduced By $6,900
Agriculture / Farm
Grazing Permits Blm: ,No,
Horse: No
Grazing Permits Forest Service: ,No,
Grazing Permits Private: ,No,
Irrigation Water Rights: ,No,
Farm Credit Service Incl: ,No,
Crops Included: ,No,
Association Fees / Info
Hoa Frequency: Monthly
Hoa Fees: 77
Hoa: 1
Hoa Includes: CommonAreas, Pools, Trash
Community Features: Pool
Assoc Amenities: Pool
Bathroom Info
Total Baths: 2.00
Fullbaths: 2
Bedroom Info
Beds: 3
Building Info
New Construction: No
Levels: One
Year Built: 2009
Mobile Home Remains: ,No,
Zoning: RES
Style: Ranch
Construction Materials: Masonry
Builders Name: DR Horton
Builder Model: Savannah
Buyer Compensation
Exterior Features
Spa: No
Patio and Porch Features: RearPorch, Patio, Porch, Screened
Pool Features: Association, Community
Foundation: Slab
Exterior Features: SprinklerIrrigation, Porch, Patio
Financial
Lease Renewal Option: ,No,
Garage / Parking
Parking Capacity: 4
Garage: Yes
Carport: No
Parking Type: Attached, Garage, TwoCarGarage, GarageDoorOpener
Open Parking: No
Attached Garage: Yes
Garage Spaces: 2
Green / Env Info
Interior Features
Floor Cover: Carpet, Vinyl
Fireplace: No
Laundry Features: WasherHookup
Interior Features: Attic, PermanentAtticStairs, SplitBedrooms, WindowTreatments, BreakfastBar, BedroomonMainLevel, EntranceFoyer
Appliances: Dishwasher, Disposal, Microwave, Range, Refrigerator, Dryer, WaterPurifier, Washer
Lot Info
Lease Considered: ,No,
Lease Assignable: ,No,
Acres: 0.21
Land Lease: No
Lot Description: CulDeSac, OutsideCityLimits, Rectangular
Misc
Pool Private: No
Offer Compensation
Other School Info
Property Info
County: Horry
View: No
Senior Community: No
Stipulation of Sale: None
Property Sub Type Additional: Detached
Property Attached: No
Security Features: SmokeDetectors
Disclosures: CovenantsRestrictionsDisclosure,SellerDisclosure
Rent Control: No
Construction: Resale
Room Info
Basement: ,No,
Sold Info
Sold Date: 2020-12-10T00:00:00
Sqft Info
Building Sqft: 2325
Living Area Source: PublicRecords
Sqft: 1695
Tax Info
Tax Legal Description: Woodbury PH3, Lot 201
Unit Info
Utilities / Hvac
Heating: Central, Electric
Cooling: CentralAir
Electric On Property: No
Cooling: Yes
Utilities Available: CableAvailable, ElectricityAvailable, PhoneAvailable, SewerAvailable, UndergroundUtilities, WaterAvailable
Heating: Yes
Water Source: Public
Waterfront / Water
Waterfront: No
Directions
17 Bypass to Palmetto Pointe Blvd, right on Cedar Hill Lane and right on Chapel Hill Court or take the new entrance off of 544. There are two circles, stay right on each and make a left on Cedar Hill Lane and right on Chapel Hill Court.Courtesy of Exp Realty Llc - Cell: 201-874-8716


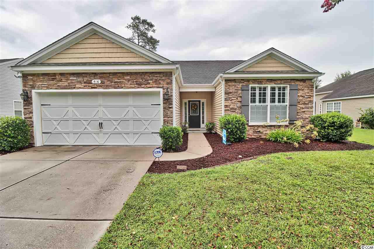
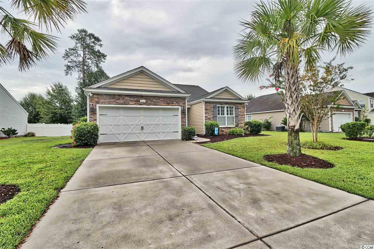
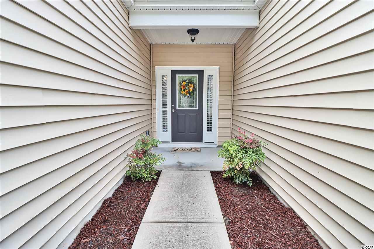
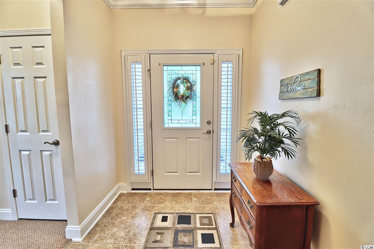
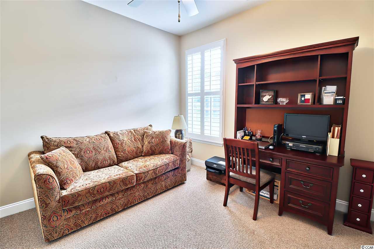
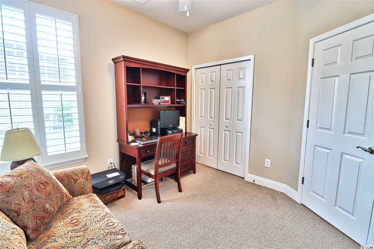
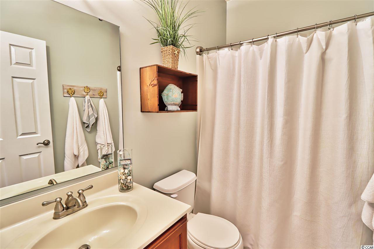
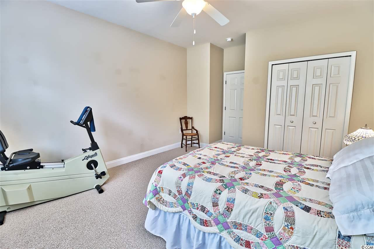
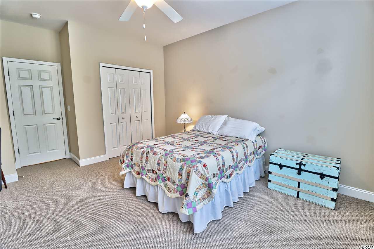
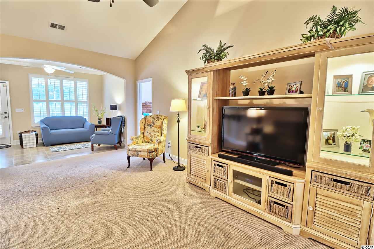
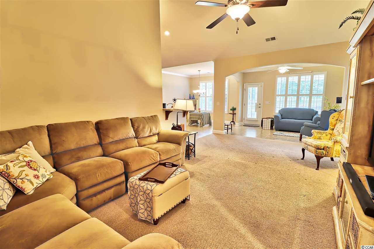
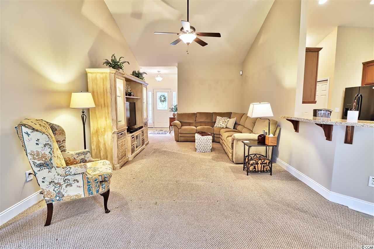
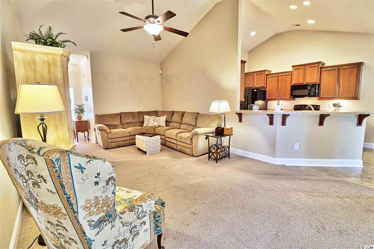
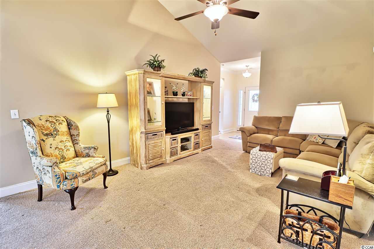
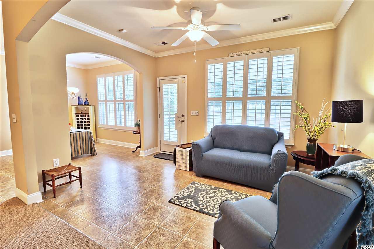
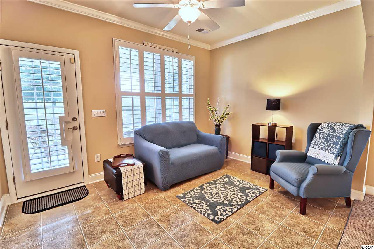
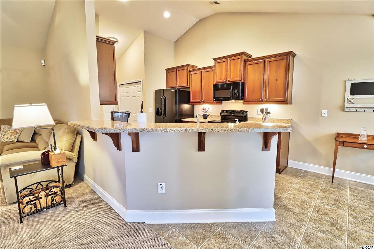
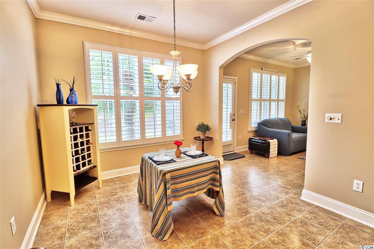
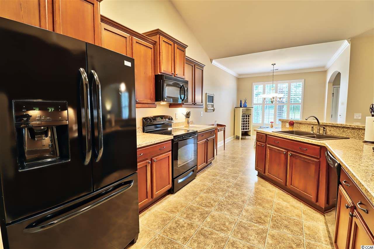
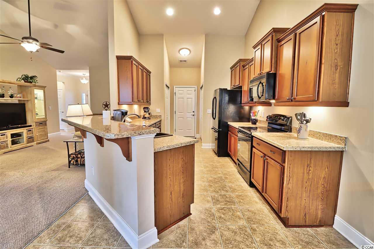
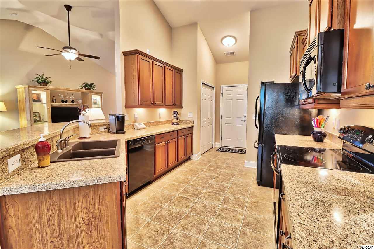
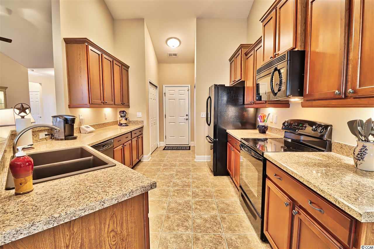
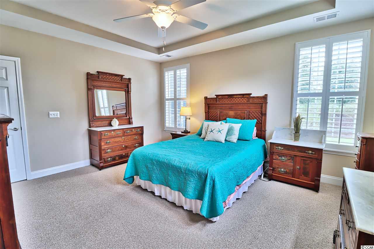
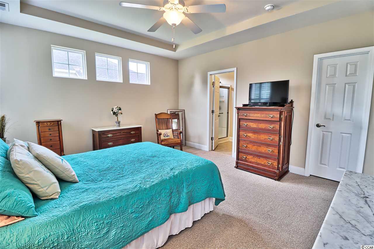
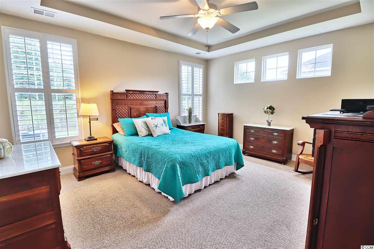
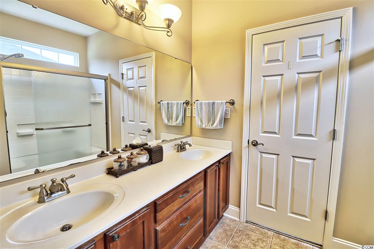
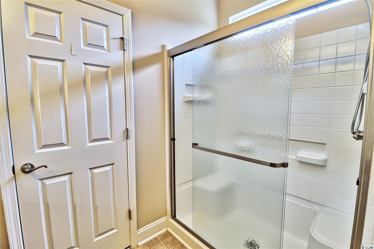
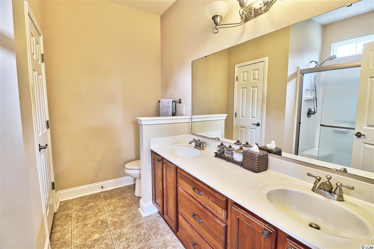
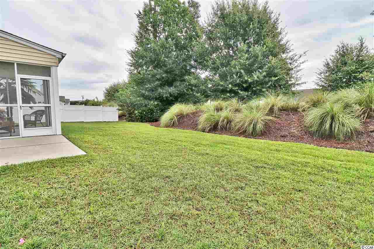
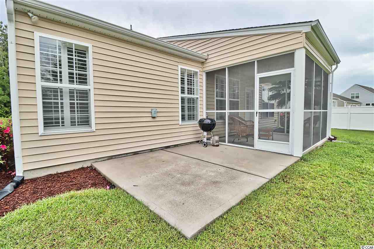
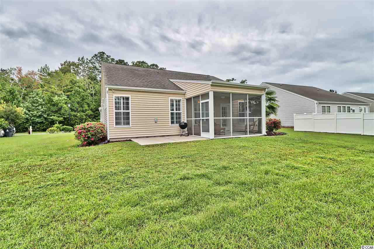
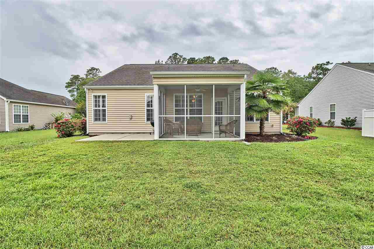
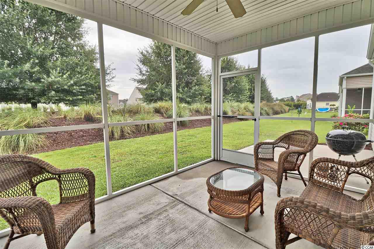
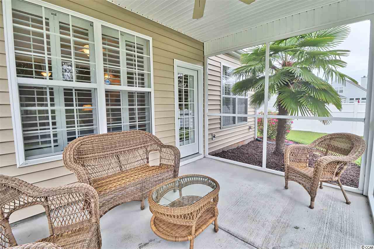
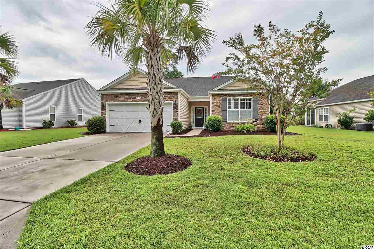
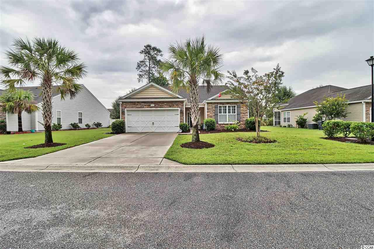
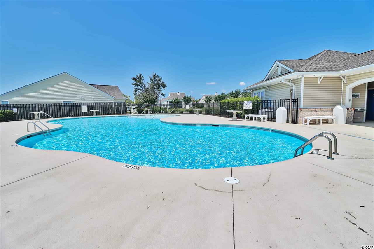
 MLS# 921691
MLS# 921691 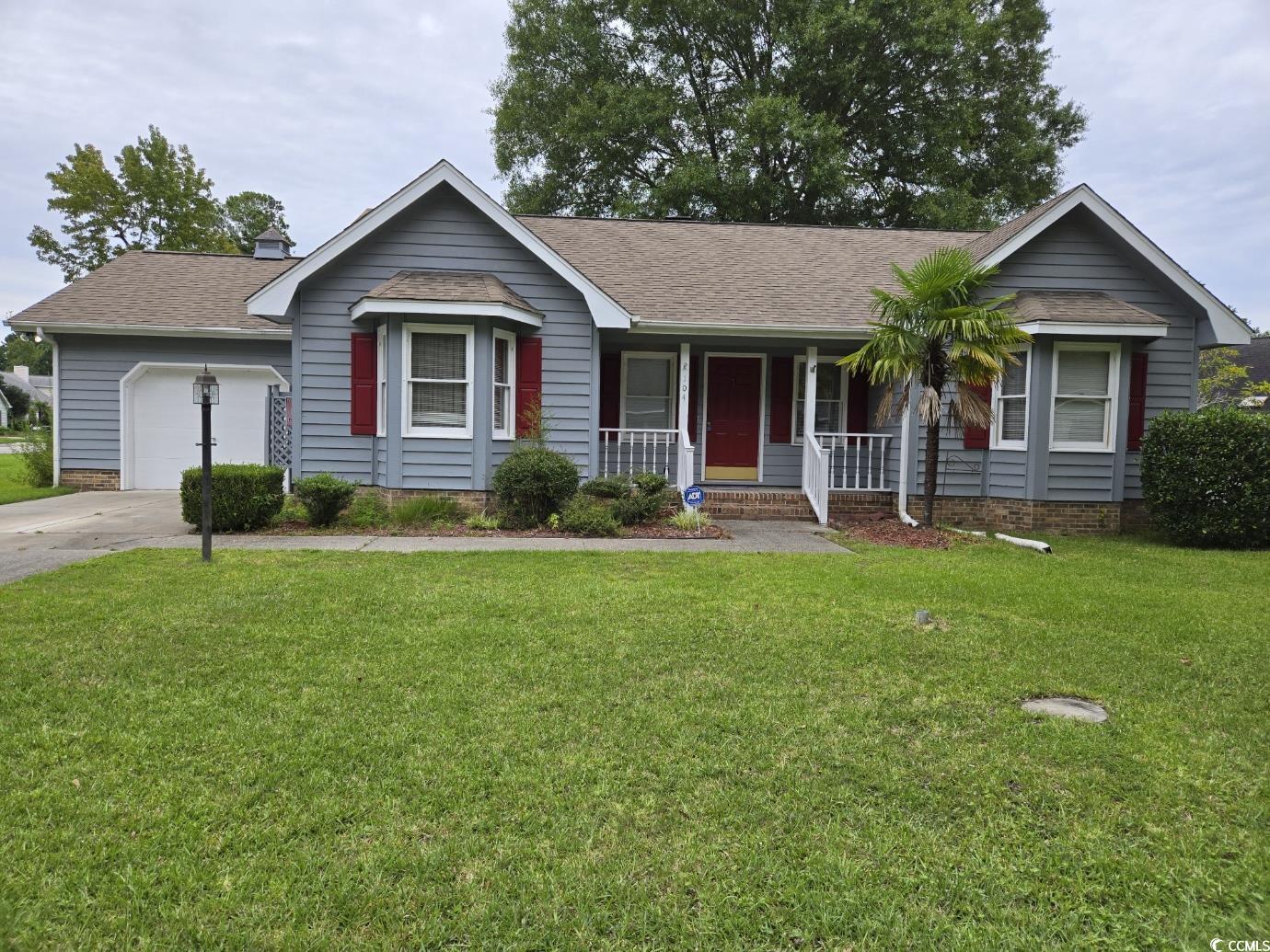
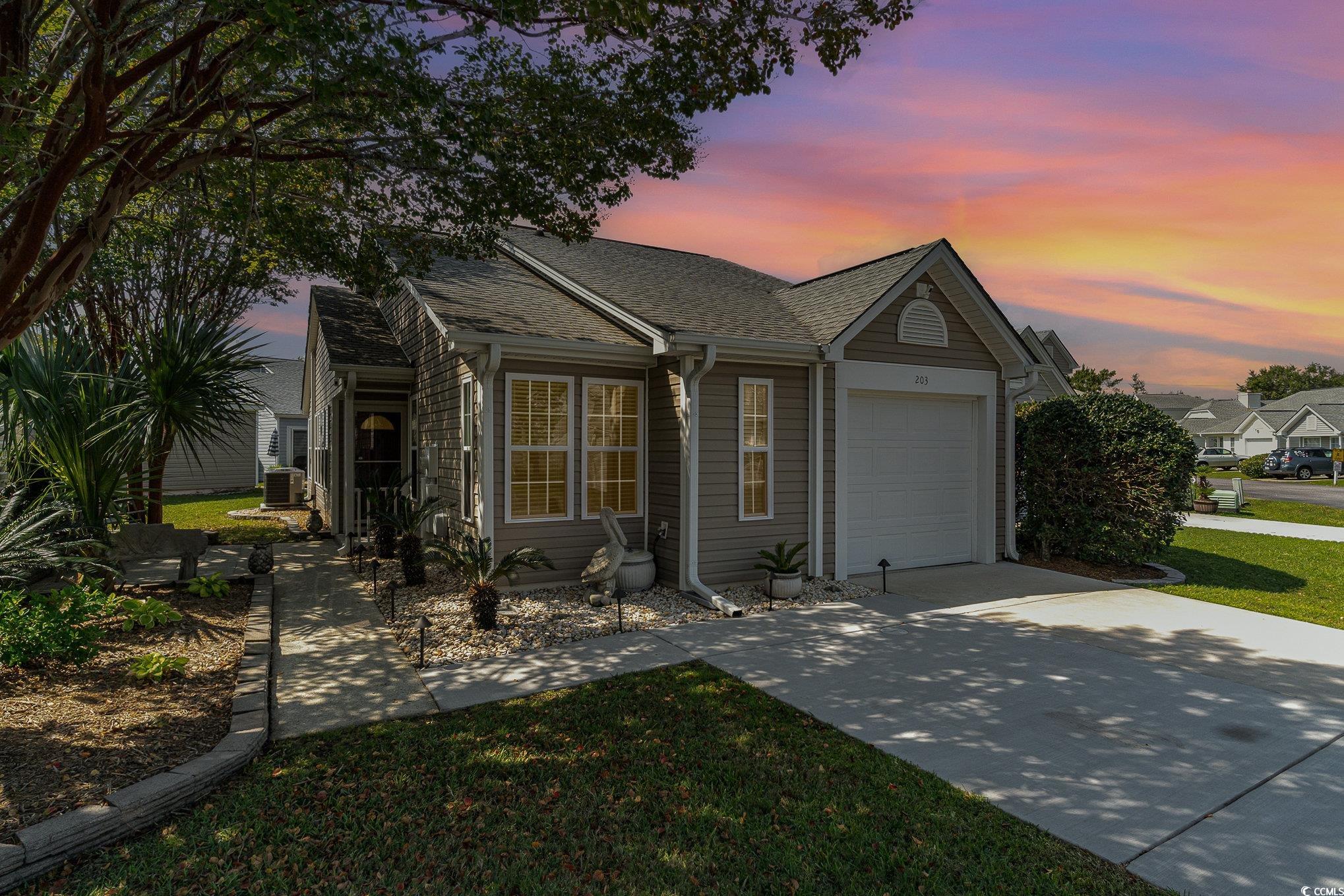
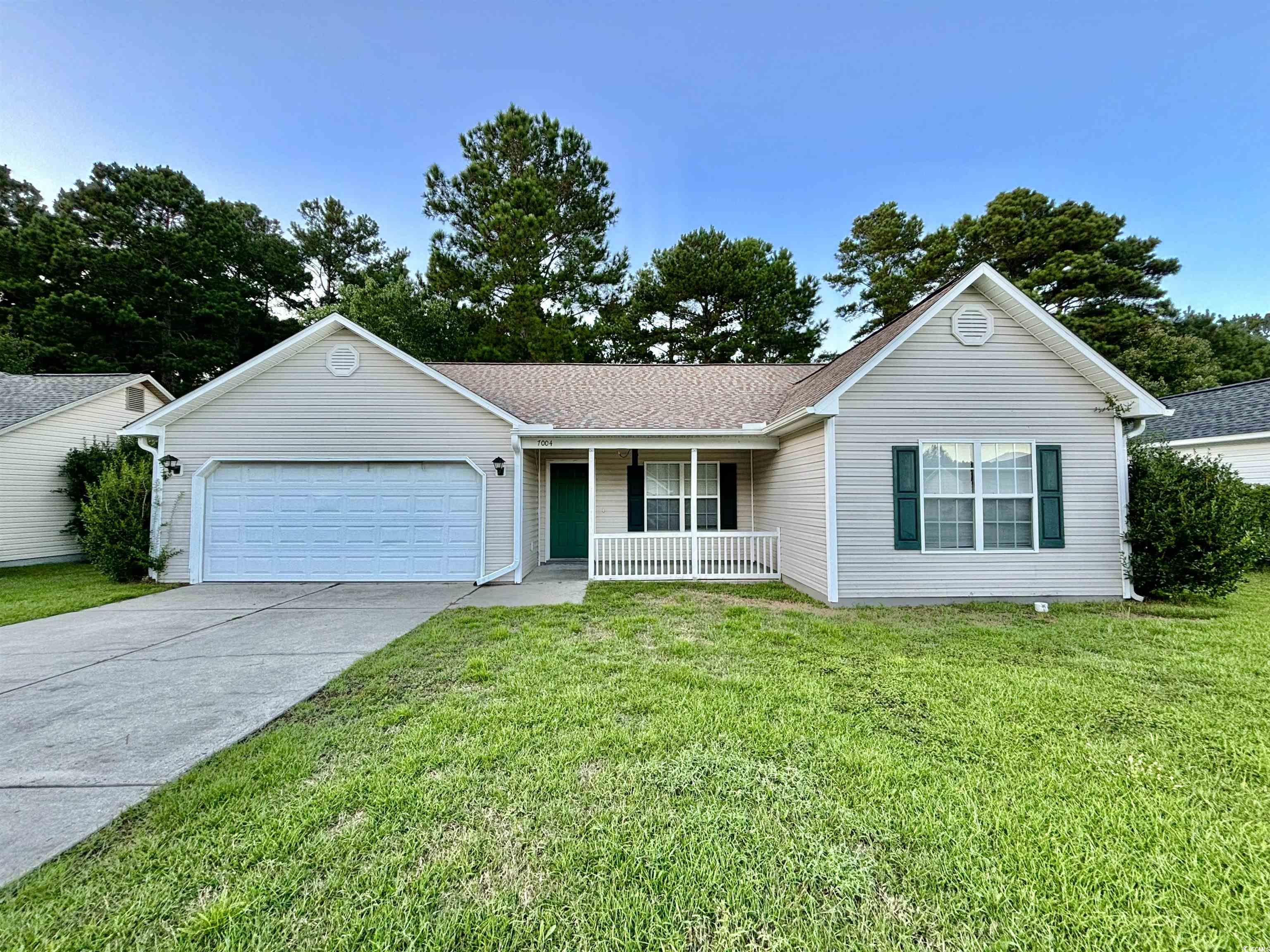
 Provided courtesy of © Copyright 2024 Coastal Carolinas Multiple Listing Service, Inc.®. Information Deemed Reliable but Not Guaranteed. © Copyright 2024 Coastal Carolinas Multiple Listing Service, Inc.® MLS. All rights reserved. Information is provided exclusively for consumers’ personal, non-commercial use,
that it may not be used for any purpose other than to identify prospective properties consumers may be interested in purchasing.
Images related to data from the MLS is the sole property of the MLS and not the responsibility of the owner of this website.
Provided courtesy of © Copyright 2024 Coastal Carolinas Multiple Listing Service, Inc.®. Information Deemed Reliable but Not Guaranteed. © Copyright 2024 Coastal Carolinas Multiple Listing Service, Inc.® MLS. All rights reserved. Information is provided exclusively for consumers’ personal, non-commercial use,
that it may not be used for any purpose other than to identify prospective properties consumers may be interested in purchasing.
Images related to data from the MLS is the sole property of the MLS and not the responsibility of the owner of this website.