Myrtle Beach, SC 29588
- 3Beds
- 2Full Baths
- N/AHalf Baths
- 1,700SqFt
- 2013Year Built
- 0.00Acres
- MLS# 1702351
- Residential
- Detached
- Sold
- Approx Time on Market1 month, 7 days
- AreaMyrtle Beach Area--South of 501 Between West Ferry & Burcale
- CountyHorry
- Subdivision The Park At Forestbrook
Overview
Beautiful home with three bedrooms, two full bathrooms and attached two-car garage in a gated community. From the moment, you drive onto the artistically etched and sealed driveway you begin to appreciate the care that has gone into this home. The exterior includes added rain gutters, sprinkler system and impressively landscaped yard that includes color matching cement curbing around flower beds, trees and walkways. As you open the front door with double side paneled glass and enter the vestibule with wood flooring you will feel the warmth of being welcomed home. The neutral colors enhance the ambience of this home's interior dcor. This exceptionally well maintained home is loaded with owner installed features. Looking for a dream home that will have you saying wow, this is that home. Rear porch that was converted from an open porch to an enclosed room with carpeting, windows and screens is a great place to relax. This room leads to the patio, which offers plenty of room for furniture and BBQ grill. Patio surface was etched and sealed with a soothing design. Rear yard offers a tranquil setting overlooking a pond. You will find custom ceiling fans in the grand room and bedrooms. All closets have added shelving and the list goes on with many features that make a difference. Home has a security system. Home offers several dining venues including a breakfast bar, breakfast nook, enclosed porch, patio and a formal dining room. Formal dining room has a tray ceiling and elegant light fixture. Grand room opens to kitchen and has a vaulted ceiling. All ceilings have smooth textured finish. The kitchen has specialty cabinet shelving and pull-out drawers and a breakfast bar, pantry and so many added conveniences. Dishwasher was recently replaced with an upgraded low noise unit. The list of custom features includes upgraded stainless steel stove and refrigerator, deep double deep sink, beautiful granite counter-tops offering lots of workspace, detailed paneled wall and base cabinets. This home has an open floor plan that flows from room to room. Meticulously maintained gorgeous home shows like a model and is conveniently located to everything that makes this gated community and area so popular. Owners suite has tray ceiling and walk-in closet. Owners bathroom suite includes a shower-bathtub and double vanity with double sink basins. The impressively striking lighting fixtures and ceiling fans, gives this home that added welcoming touch of ambiance. Entertain family and friends in your home or relax and enjoy the community pool with restrooms. All kitchen appliances including refrigerator and window treatments convey with sale of home. Rear patio provides an excellent setting to enjoy a favorite beverage and meal or just relax. Two vehicle garage has a deep sink and offers access to attic that is partially floored for light storage. This home is conveniently located to Myrtle Beach International Airport, top rated medical facilities and specialists, entertainment venues, top rated golf courses, tennis, miniature golf courses, fitness and health centers, bingo, bowling, Libraries, recreation centers, restaurants, shopping malls, grocery stores, miles of sandy ocean beaches, state parks, Intracoastal Waterway Public boat ramp, nationally rated grade schools and colleges including Horry-Georgetown Technical College, Coastal Carolina University and so much more. This well-maintained community is much more than a place to live - it's a life style of living in an area where you would vacation.
Sale Info
Listing Date: 01-30-2017
Sold Date: 03-10-2017
Aprox Days on Market:
1 month(s), 7 day(s)
Listing Sold:
7 Year(s), 7 month(s), 10 day(s) ago
Asking Price: $199,000
Selling Price: $199,000
Price Difference:
Same as list price
Agriculture / Farm
Grazing Permits Blm: ,No,
Horse: No
Grazing Permits Forest Service: ,No,
Grazing Permits Private: ,No,
Irrigation Water Rights: ,No,
Farm Credit Service Incl: ,No,
Other Equipment: SatelliteDish
Crops Included: ,No,
Association Fees / Info
Hoa Frequency: Quarterly
Hoa Fees: 63
Hoa: 1
Hoa Includes: AssociationManagement, CommonAreas, Pools, Trash
Community Features: GolfCartsOK, Gated, LongTermRentalAllowed, Pool
Assoc Amenities: Gated, OwnerAllowedGolfCart, OwnerAllowedMotorcycle, TenantAllowedGolfCart, TenantAllowedMotorcycle
Bathroom Info
Total Baths: 2.00
Fullbaths: 2
Bedroom Info
Beds: 3
Building Info
New Construction: No
Levels: One
Year Built: 2013
Mobile Home Remains: ,No,
Zoning: RES
Style: Ranch
Construction Materials: VinylSiding, WoodFrame
Buyer Compensation
Exterior Features
Spa: No
Patio and Porch Features: FrontPorch, Patio, Porch, Screened
Pool Features: Community, OutdoorPool
Foundation: Slab
Exterior Features: Patio
Financial
Lease Renewal Option: ,No,
Garage / Parking
Parking Capacity: 4
Garage: Yes
Carport: No
Parking Type: Attached, Garage, TwoCarGarage, GarageDoorOpener
Open Parking: No
Attached Garage: Yes
Garage Spaces: 2
Green / Env Info
Green Energy Efficient: Doors, Windows
Interior Features
Floor Cover: Carpet, Tile, Vinyl, Wood
Door Features: InsulatedDoors
Fireplace: No
Laundry Features: WasherHookup
Furnished: Unfurnished
Interior Features: Attic, PermanentAtticStairs, WindowTreatments, BreakfastBar, BedroomonMainLevel, BreakfastArea, EntranceFoyer, StainlessSteelAppliances, SolidSurfaceCounters
Appliances: Dishwasher, Disposal, Microwave, Range, Refrigerator
Lot Info
Lease Considered: ,No,
Lease Assignable: ,No,
Acres: 0.00
Land Lease: No
Lot Description: LakeFront, OutsideCityLimits, Pond, Rectangular
Misc
Pool Private: No
Offer Compensation
Other School Info
Property Info
County: Horry
View: No
Senior Community: No
Stipulation of Sale: None
Property Sub Type Additional: Detached
Property Attached: No
Security Features: SecuritySystem, GatedCommunity, SmokeDetectors
Disclosures: CovenantsRestrictionsDisclosure,SellerDisclosure
Rent Control: No
Construction: Resale
Room Info
Basement: ,No,
Sold Info
Sold Date: 2017-03-10T00:00:00
Sqft Info
Building Sqft: 2100
Sqft: 1700
Tax Info
Tax Legal Description: Lot 114
Unit Info
Utilities / Hvac
Heating: Central
Cooling: CentralAir
Electric On Property: No
Cooling: Yes
Utilities Available: CableAvailable, ElectricityAvailable, PhoneAvailable, SewerAvailable, UndergroundUtilities, WaterAvailable
Heating: Yes
Water Source: Public
Waterfront / Water
Waterfront: Yes
Waterfront Features: Pond
Schools
Elem: Forestbrook Elementary School
Middle: Forestbrook Middle School
High: Socastee High School
Directions
From Highway 501 take Forestbrook Road Exit. Continue driving on Forestbrook Road. Drive past McCormick Road intersection and continue past Hunters Ridge and Sugar Mill. Gated community on your right. Gate will be opened for showings. Enter through gate and turn right onto Running Deer Trail. Home is on the left side of the road. From Highway 544 take the exit to Dick Pond Road towards the Swing Bridge. At the intersection (traffic light) turn left onto Forestbrook Road. Continue for about a quarter of a mile and turn left into The Park at Forestbrook. Drive through gates and turn right onto Running Deer Trail. Home is on the left.Courtesy of Realty One Group Dockside


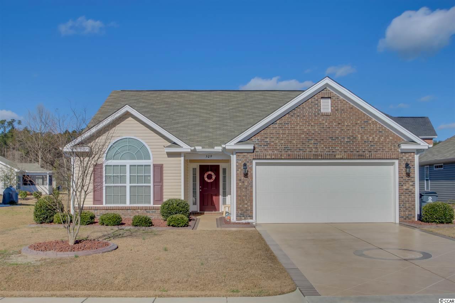
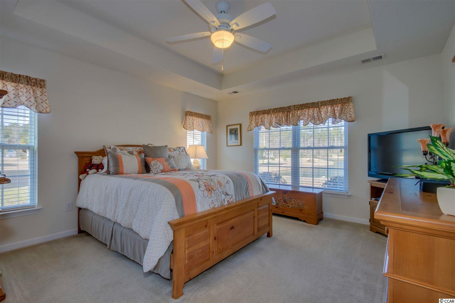
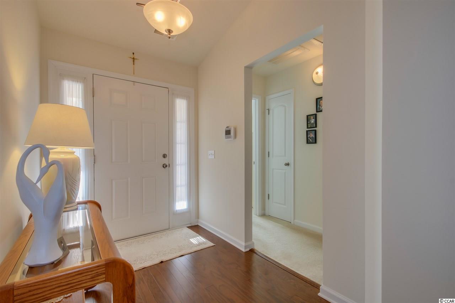
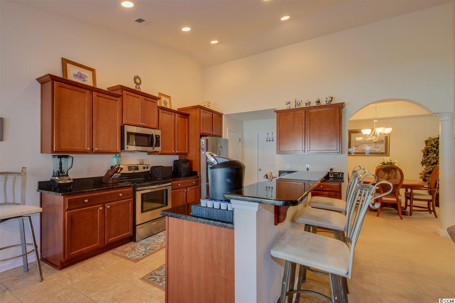
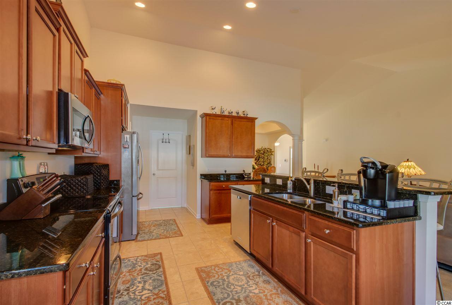
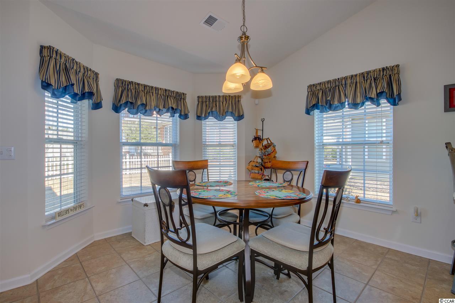
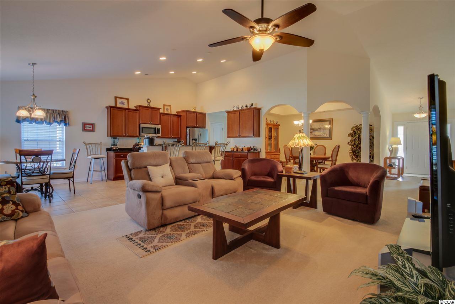
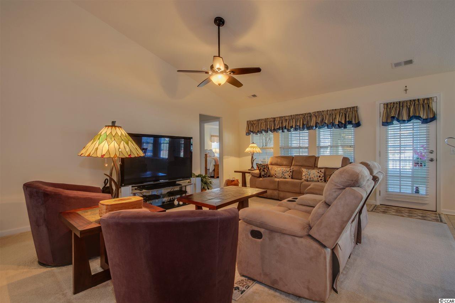
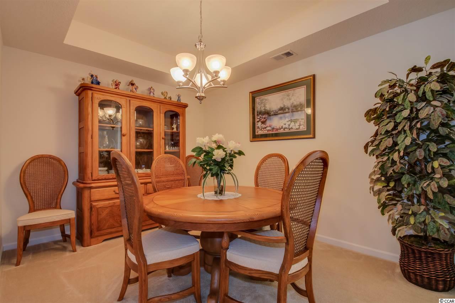
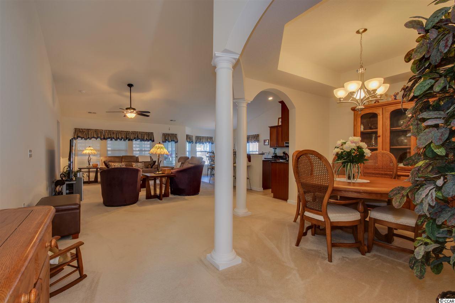
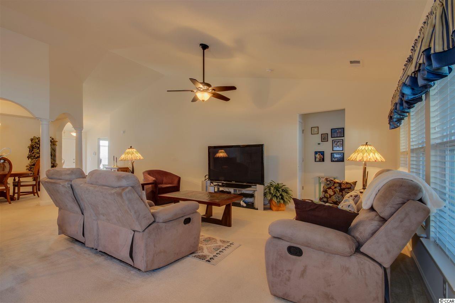
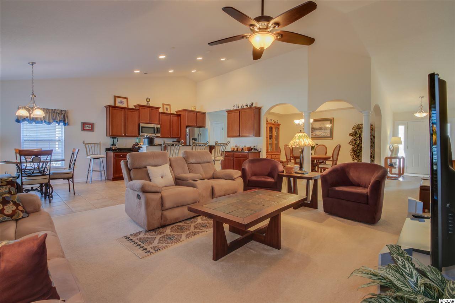
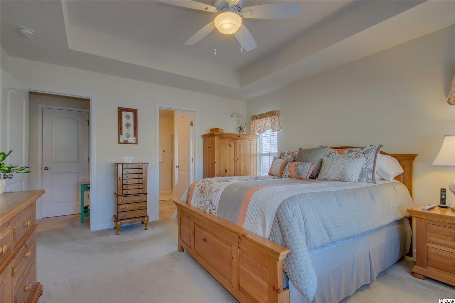
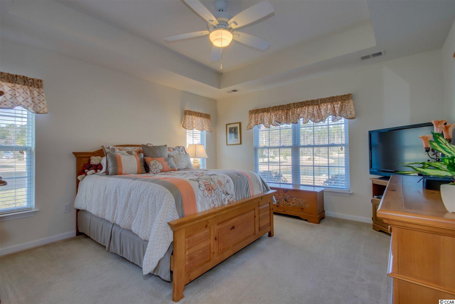
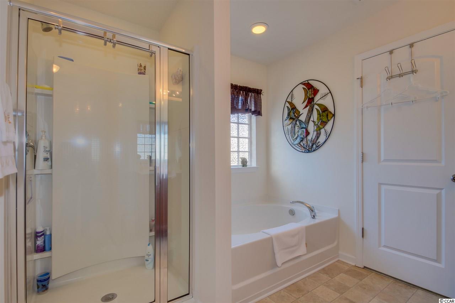
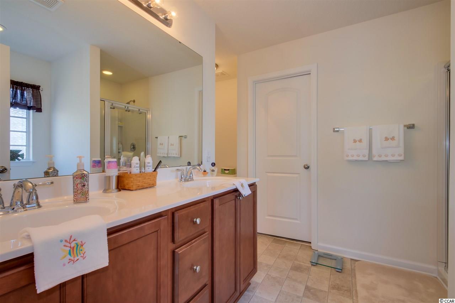
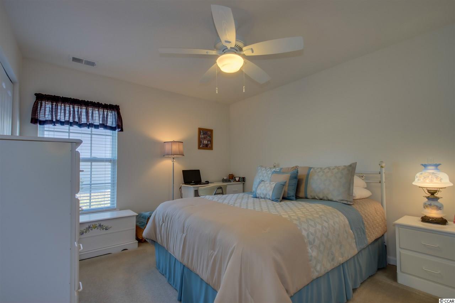
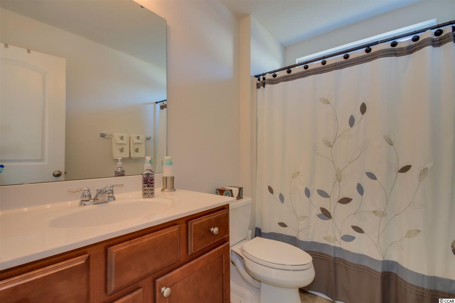
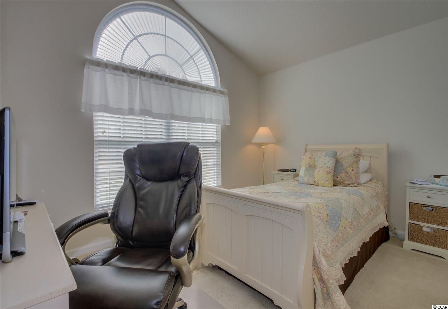
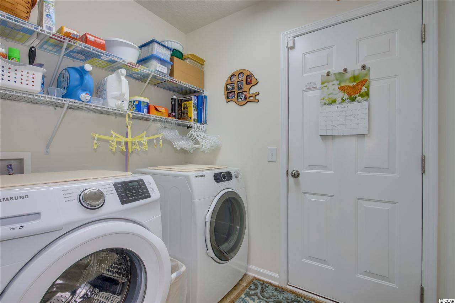
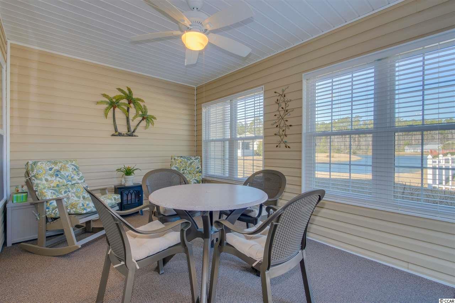
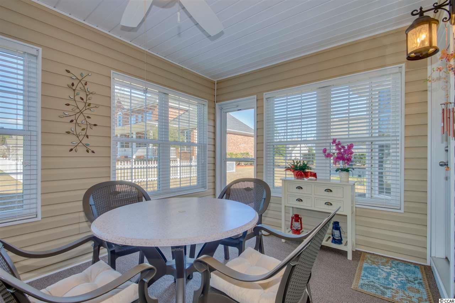
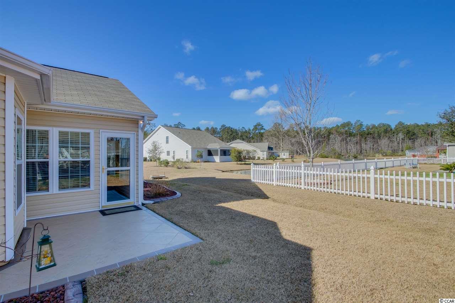
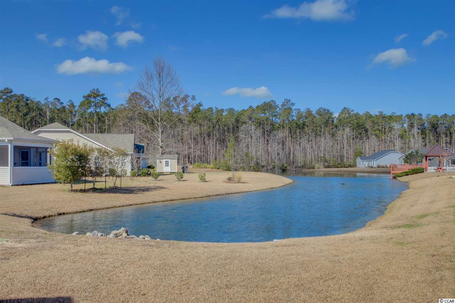
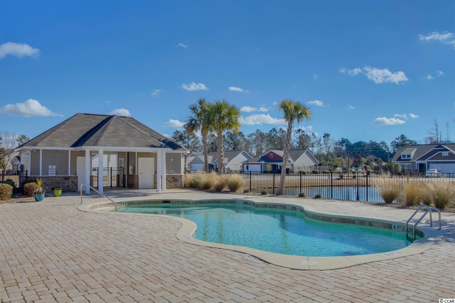
 MLS# 921691
MLS# 921691  Provided courtesy of © Copyright 2024 Coastal Carolinas Multiple Listing Service, Inc.®. Information Deemed Reliable but Not Guaranteed. © Copyright 2024 Coastal Carolinas Multiple Listing Service, Inc.® MLS. All rights reserved. Information is provided exclusively for consumers’ personal, non-commercial use,
that it may not be used for any purpose other than to identify prospective properties consumers may be interested in purchasing.
Images related to data from the MLS is the sole property of the MLS and not the responsibility of the owner of this website.
Provided courtesy of © Copyright 2024 Coastal Carolinas Multiple Listing Service, Inc.®. Information Deemed Reliable but Not Guaranteed. © Copyright 2024 Coastal Carolinas Multiple Listing Service, Inc.® MLS. All rights reserved. Information is provided exclusively for consumers’ personal, non-commercial use,
that it may not be used for any purpose other than to identify prospective properties consumers may be interested in purchasing.
Images related to data from the MLS is the sole property of the MLS and not the responsibility of the owner of this website.