Myrtle Beach, SC 29579
- 3Beds
- 3Full Baths
- N/AHalf Baths
- 1,951SqFt
- 2008Year Built
- 0.00Acres
- MLS# 1605879
- Residential
- Townhouse
- Sold
- Approx Time on Market1 month, 17 days
- AreaMyrtle Beach Area--Carolina Forest
- CountyHorry
- Subdivision Tuscany - Carolina Forest Area - 31jj21
Overview
Beautiful Townhome with 3 bedrooms, 3 baths and two-car garage. From the moment you drive onto the artistically etched driveway you begin to appreciate what makes this home. As you open the front storm door and enter the hallway you will see the elegant specialty designed tile flooring, crown and wall molding. This exceptionally well maintained home is loaded with owner installed custom features in every room. Looking for a dream home that will have you saying wow, this is that home. Every room was custom painted to further enhance interior dcor. Specialty tiled rear porch was converted to a four seasons room with separate temperature control, insulated ceiling and vents. Providing added shade to the patio and four seasons room is a wind sensor awning with push button controls. The room has tinted sliding windows, screens and custom made blinds and shutters. Theres plenty of room on the patio for furniture and BBQ grill. Patio surface was doubled in size is etched and sealed with an impressive design, and sealed. You will find custom shutters and shades throughout this home. There are three separate thermostat controls used to control central air and heat on each level and four seasons room. All closets including garage have added shelving and the list goes on with many features that make a difference. Home has a security system that includes rear yard camera. The gourmet kitchen has a work island with outlets, drawers and cabinet space, breakfast bar, pantry and so many added conveniences that cooking in this kitchen is a pleasure and the envy of any chef. The list of custom features includes upgraded stove and refrigerator, double deep sink with impressive faucet, beautiful granite counter-tops offering lots of workspace, detailed 42-inch wood paneled wall cabinets, base cabinets, under cabinet lighting, protective tiled breakfast bar wall and kitchen wall backsplash. All light fixtures and ceiling fans were upgraded. The formal dining room offers a feeling of dining in the Tuscany countryside. A tastefully designed and professionally hand painted mural of Tuscany, Italy adorns the dining room walls. The flooring is specialty designed tile adding to the dcor and ambience of this room. The entry hall, breakfast bar, dining room, bathrooms, laundry and four seasons room all have tiled flooring. The spacious family/grand room with a high ceiling is open to the kitchen and provides direct access to the four seasons room providing plenty of room to relax, unwind and visit with family and friends. The master suite and second bedroom and bathrooms are on the first level. The owners suite provides plenty of closet space with a walk-in closet and added shelving. Owners suite bathroom has a double sink and vanity, deep garden tub and separate shower with upgraded shower head. The second level has another bedroom with full bathroom and lots of closet and storage space. Perfect as a bedroom, office, den or media entertainment center. Rear yard and porch has motion sensor lighting and camera with DVR. Front exterior is brick with rear vinyl siding and gutters. There are far too many inviting custom features to mention. Homeowner amenities include pressure washing, lawn, landscaping, lawn and flower bed irrigation and trash pick-up. Entertain in your spacious home or enjoy entertaining at the impressive Amenities Center with resort like amenities including a large swimming pool, showers, bathrooms, lighted tennis courts, 24 seat media center, state-of-the art fitness center, game room, outdoor trails and a Lazy River, which is being built. convenient to the Airport, top rated medical facilities and specialists, entertainment venues, top rated golf courses, tennis, bingo, restaurants, shopping malls, grocery stores, beaches, state parks, nationally rated schools, colleges and so much more. This well maintained natural gas community is much more than a place to live - it's a life style of living where you would vacation.
Sale Info
Listing Date: 03-18-2016
Sold Date: 05-06-2016
Aprox Days on Market:
1 month(s), 17 day(s)
Listing Sold:
8 Year(s), 5 month(s), 25 day(s) ago
Asking Price: $219,000
Selling Price: $207,500
Price Difference:
Reduced By $11,500
Agriculture / Farm
Grazing Permits Blm: ,No,
Horse: No
Grazing Permits Forest Service: ,No,
Grazing Permits Private: ,No,
Irrigation Water Rights: ,No,
Farm Credit Service Incl: ,No,
Crops Included: ,No,
Association Fees / Info
Hoa Frequency: Monthly
Hoa Fees: 171
Hoa: 1
Hoa Includes: AssociationManagement, CommonAreas, MaintenanceGrounds, RecreationFacilities, Trash
Community Features: Clubhouse, Pool, RecreationArea, TennisCourts, LongTermRentalAllowed
Assoc Amenities: Clubhouse, Pool, PetRestrictions, PetsAllowed, TennisCourts, TenantAllowedMotorcycle, Trash, MaintenanceGrounds
Bathroom Info
Total Baths: 3.00
Fullbaths: 3
Bedroom Info
Beds: 3
Building Info
New Construction: No
Levels: Two
Year Built: 2008
Structure Type: Townhouse
Mobile Home Remains: ,No,
Zoning: Resident
Construction Materials: BrickVeneer
Entry Level: 1
Buyer Compensation
Exterior Features
Spa: No
Patio and Porch Features: RearPorch, FrontPorch, Patio, Porch, Screened
Pool Features: Community
Foundation: Slab
Exterior Features: SprinklerIrrigation, Porch, Patio
Financial
Lease Renewal Option: ,No,
Garage / Parking
Garage: Yes
Carport: No
Parking Type: TwoCarGarage, Private, GarageDoorOpener
Open Parking: No
Attached Garage: No
Garage Spaces: 2
Green / Env Info
Green Energy Efficient: Doors, Windows
Interior Features
Floor Cover: Carpet, Tile
Door Features: InsulatedDoors, StormDoors
Fireplace: No
Laundry Features: WasherHookup
Furnished: Unfurnished
Interior Features: WindowTreatments, BedroomonMainLevel, EntranceFoyer
Lot Info
Lease Considered: ,No,
Lease Assignable: ,No,
Acres: 0.00
Land Lease: No
Lot Description: OutsideCityLimits, Rectangular
Misc
Pool Private: No
Pets Allowed: OwnerOnly, Yes
Offer Compensation
Other School Info
Property Info
County: Horry
View: No
Senior Community: No
Stipulation of Sale: None
Property Sub Type Additional: Townhouse
Property Attached: No
Security Features: SecuritySystem, SmokeDetectors
Disclosures: CovenantsRestrictionsDisclosure,SellerDisclosure
Rent Control: No
Construction: Resale
Room Info
Basement: ,No,
Sold Info
Sold Date: 2016-05-06T00:00:00
Sqft Info
Building Sqft: 2451
Sqft: 1951
Tax Info
Unit Info
Unit: 30503
Utilities / Hvac
Heating: Central
Cooling: CentralAir
Electric On Property: No
Cooling: Yes
Utilities Available: CableAvailable, ElectricityAvailable, NaturalGasAvailable, PhoneAvailable, SewerAvailable, UndergroundUtilities, WaterAvailable
Heating: Yes
Water Source: Public
Waterfront / Water
Waterfront: No
Directions
From highway 501 take Forestbrook Road exit. At traffic light (intersection of Belle Terre and Forestbrook Road) turn right onto Belle Terre. Continue to Montalcino Road (just past the Food Lion). Turn left onto Montalcino Road and drive to the end of Montalcino and then turn right onto Viareggio Road and turn right onto Poppi Point Court. 508 Poppi Point Court is on the right side. From Highway 544 take Dick Pond Road to Forestbrook Road. Continue driving towards end of Forestbrook Road. At the traffic light intersection of Forestbrook and Belle Terre turn left onto Belle Terre Road. Continue to Montalcino Road (just past the Food Lion). Turn left onto Montalcino Road and drive to the end of Montalcino and then turn right onto Viareggio Road and turn right onto Poppi Point Court. 508 Poppi Point Court is on the right side. If you pass-by Montalcino Road continue on Belle Terre and turn left at the main entrance, which is Tuscany Grande Boulevard. Continue to rotary at bell tower and continue around cirCourtesy of Realty One Group Dockside


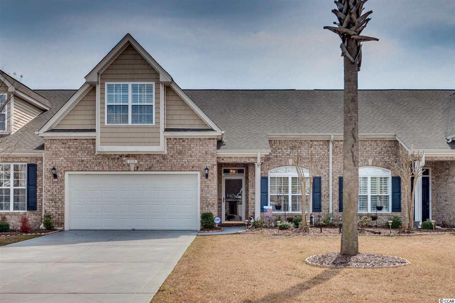
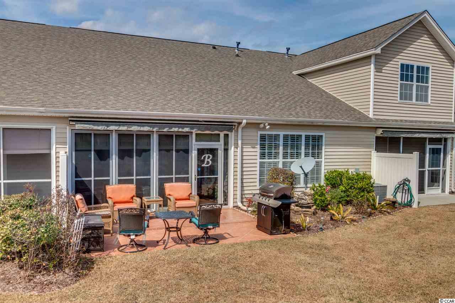
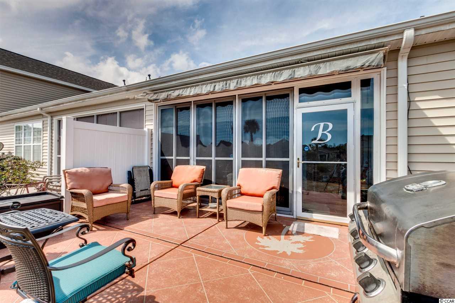
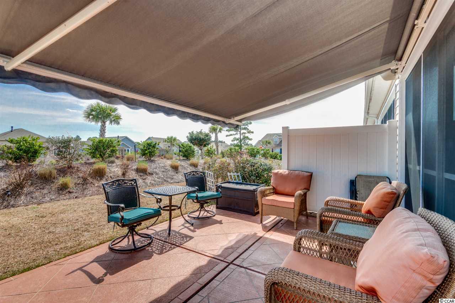
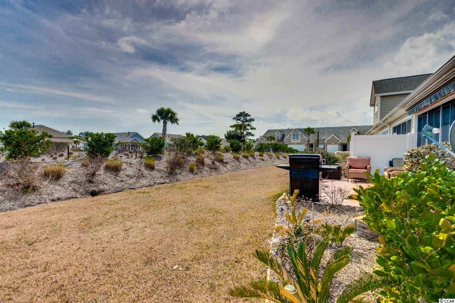
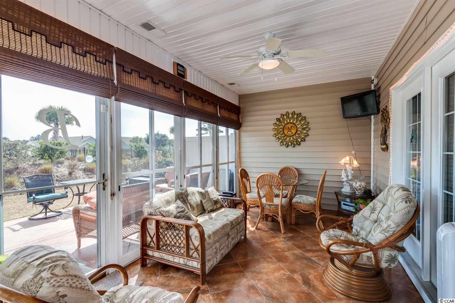
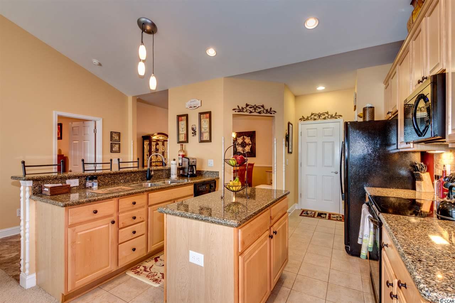
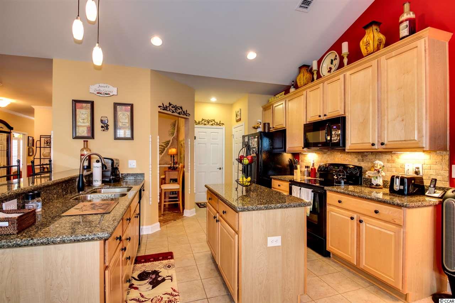
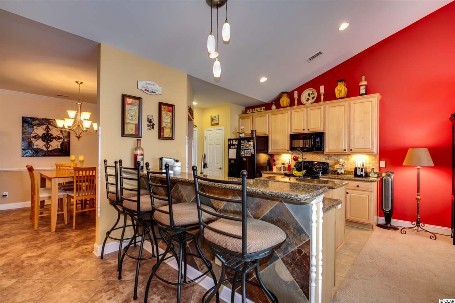
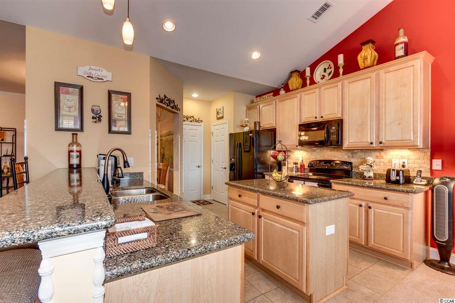
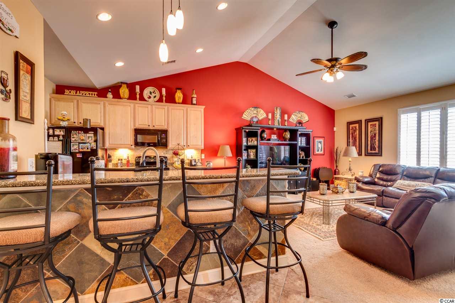
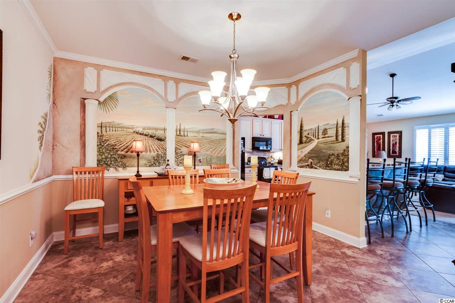
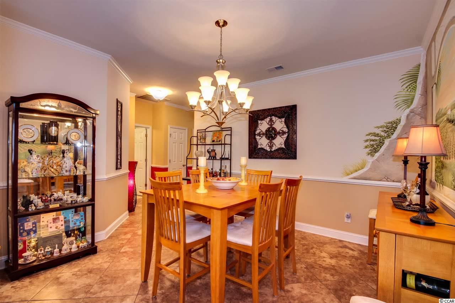
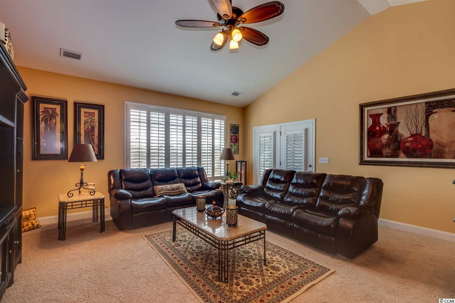
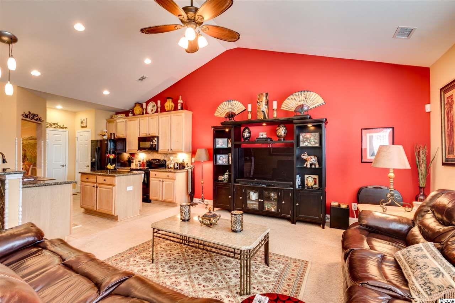
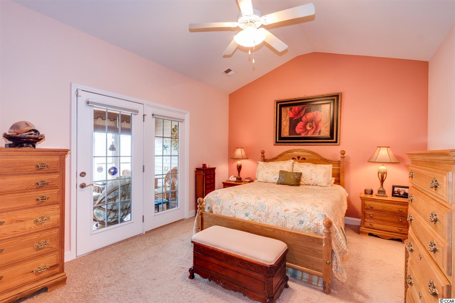
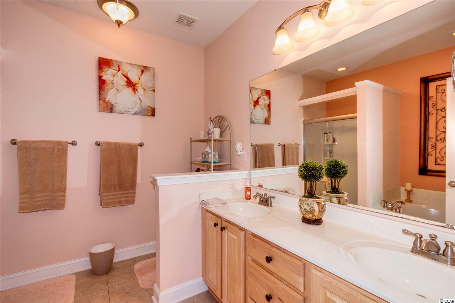
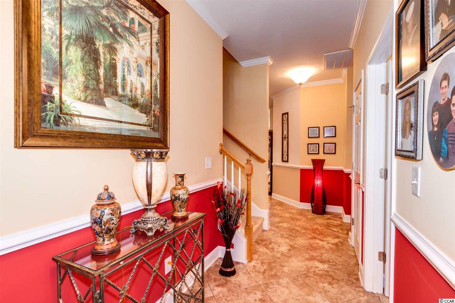
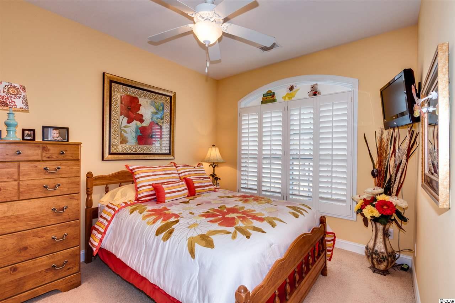
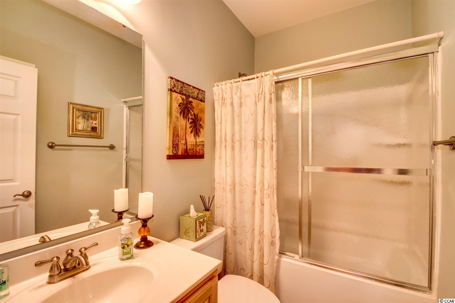
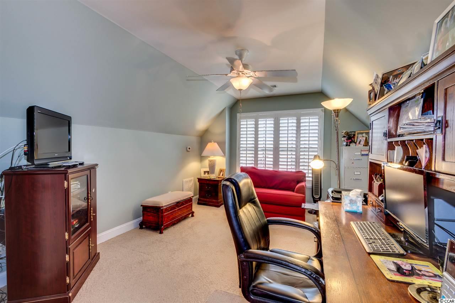
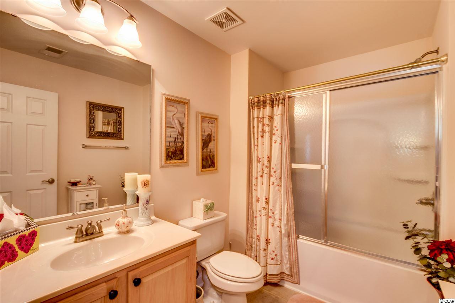
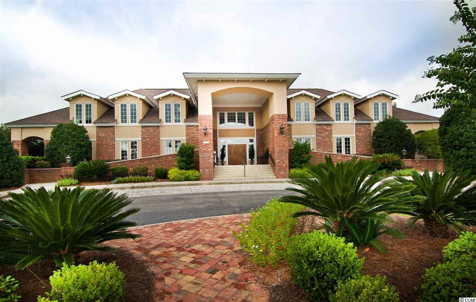
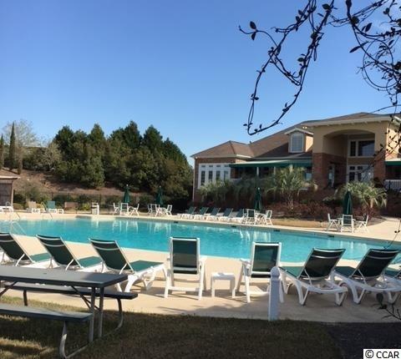
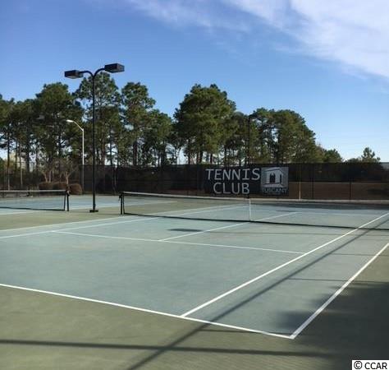
 MLS# 807497
MLS# 807497 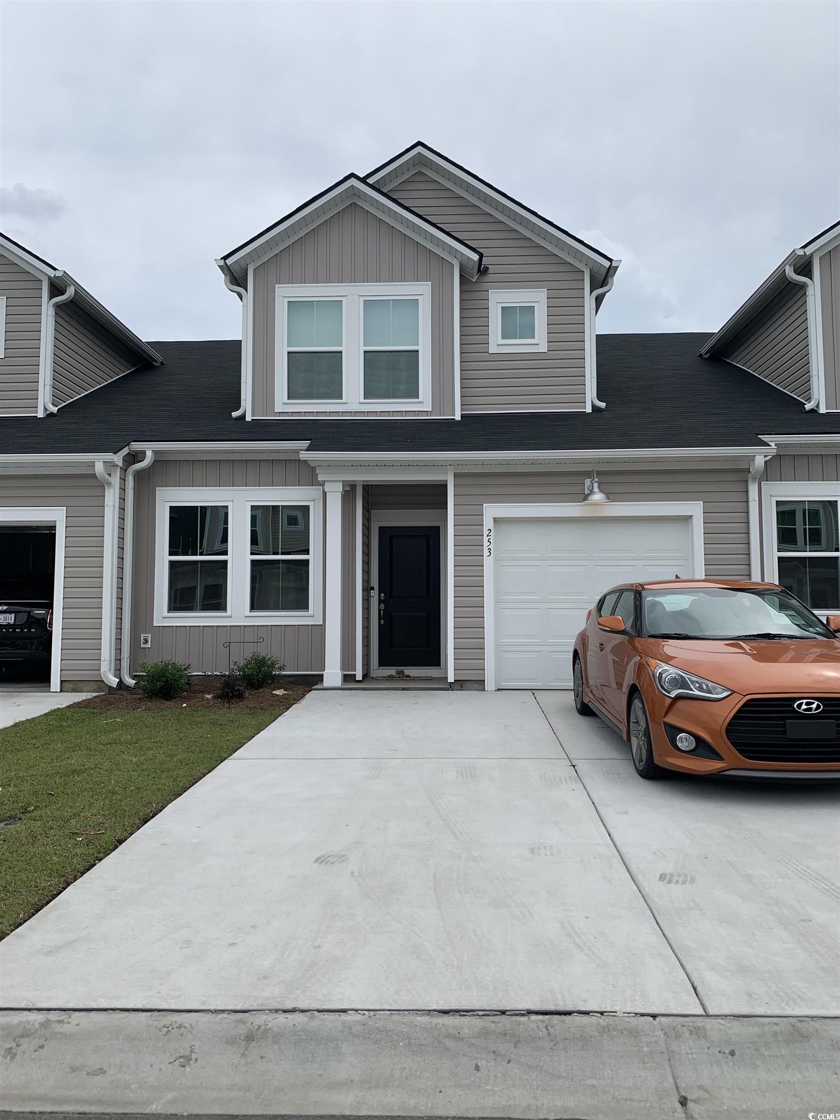
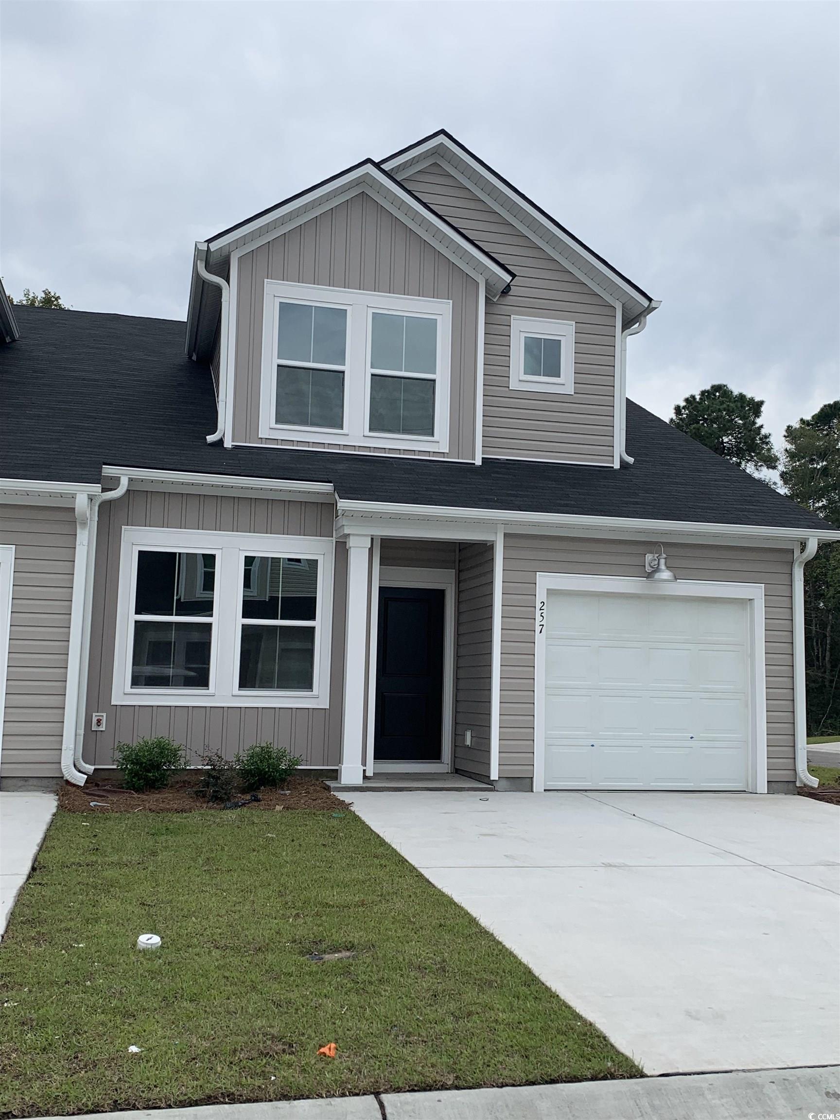
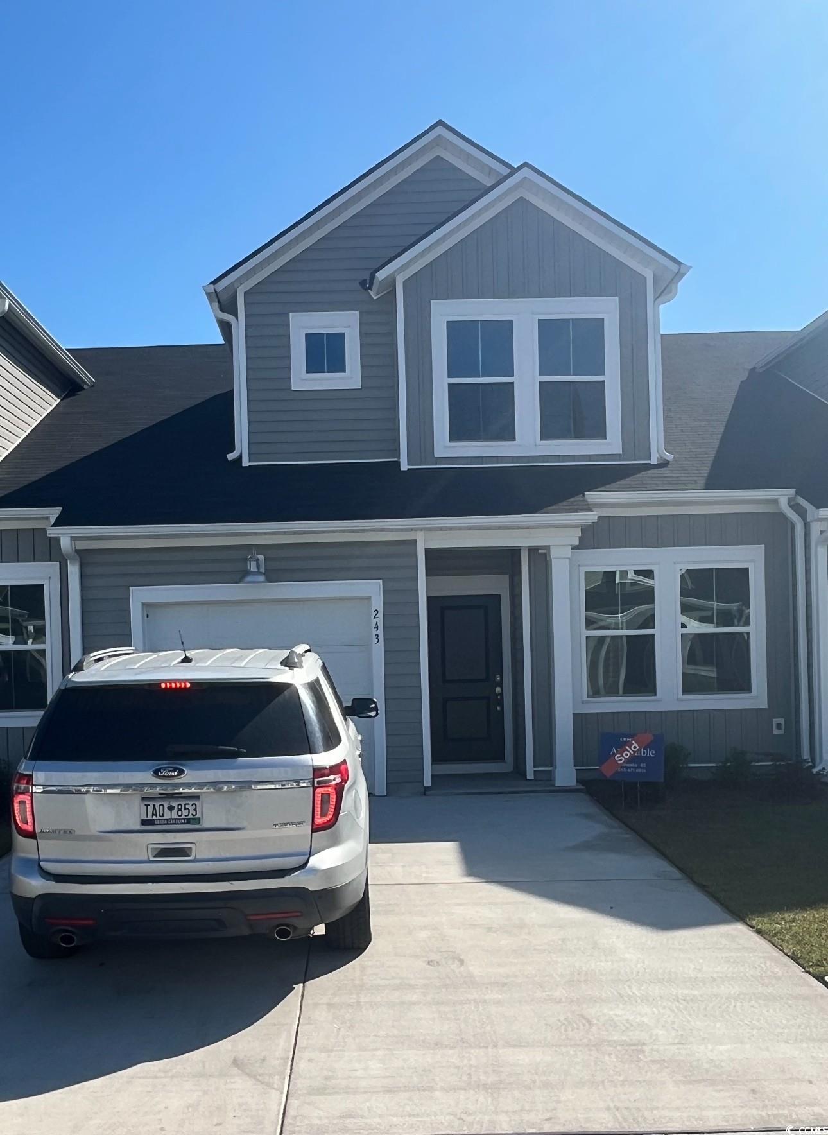
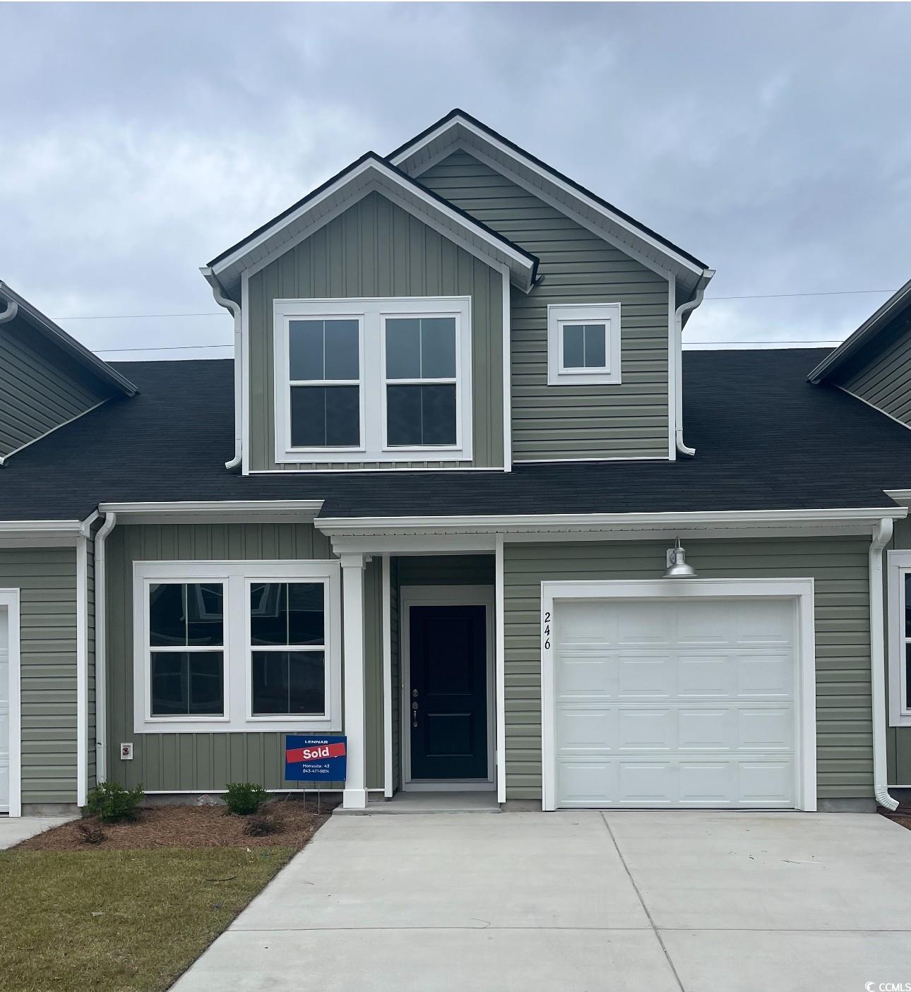
 Provided courtesy of © Copyright 2024 Coastal Carolinas Multiple Listing Service, Inc.®. Information Deemed Reliable but Not Guaranteed. © Copyright 2024 Coastal Carolinas Multiple Listing Service, Inc.® MLS. All rights reserved. Information is provided exclusively for consumers’ personal, non-commercial use,
that it may not be used for any purpose other than to identify prospective properties consumers may be interested in purchasing.
Images related to data from the MLS is the sole property of the MLS and not the responsibility of the owner of this website.
Provided courtesy of © Copyright 2024 Coastal Carolinas Multiple Listing Service, Inc.®. Information Deemed Reliable but Not Guaranteed. © Copyright 2024 Coastal Carolinas Multiple Listing Service, Inc.® MLS. All rights reserved. Information is provided exclusively for consumers’ personal, non-commercial use,
that it may not be used for any purpose other than to identify prospective properties consumers may be interested in purchasing.
Images related to data from the MLS is the sole property of the MLS and not the responsibility of the owner of this website.