Myrtle Beach, SC 29579
- 3Beds
- 3Full Baths
- N/AHalf Baths
- 1,821SqFt
- 2012Year Built
- 0.00Acres
- MLS# 2420402
- Residential
- Townhouse
- Active
- Approx Time on Market11 days
- AreaMyrtle Beach Area--Carolina Forest
- CountyHorry
- Subdivision Tuscany - Carolina Forest Area - 31jj21
Overview
Welcome to your dream townhome! This beautiful 3-bedroom, 3-bathroom home is truly special. When you arrive, you'll notice the well manicured lawn, lovely landscaping, and a welcoming front porch. Inside, the open and bright space with hardwood floors in the foyer, dining room, and main living area will catch your eye. To the right, there is a comfortable guest room and a bathroom nearby for easy access and privacy. The formal dining room leads into a stunning kitchen with stainless steel appliances, breakfast bar, walk-in pantry, and an abundance of cabinets for storage. The living area has high ceilings, creating an open space, perfect for entertaining. The main bedroom is a peaceful retreat with a vaulted ceiling, a walk-in closet. The ensuite bathroom featuring a garden tub, step-in shower, double sink vanity, and linen closet. The patio is perfect for grilling, entertaining or simply relaxing as you soak up views of the lake. Upstairs, there is a spacious third bedroom with its own private bathroom, making it a cozy spot for guests. There is an attached 2-car garage with epoxy finished floors and laundry room. The Tuscany community offers a resort lifestyle year-round. Tuscany residents have access to the resort-style amenity center which features a two-story clubhouse with two outdoor swimming pools, lazy river, 2,000 square foot state-of-the-art fitness center, game room, 24-seat movie theater, lighted tennis courts, nature trails for hiking, 40 acres of lakes and 60 acres of conservation. This home is conveniently located and is easily accessible to US-501, area beaches, Myrtle Beach airport, shopping, dining, and all area attractions. Measurements are not guaranteed and is the buyer's responsibility to verify. This townhome blends style, comfort, and convenience in a picturesque setting, do not miss out on this opportunity!
Agriculture / Farm
Grazing Permits Blm: ,No,
Horse: No
Grazing Permits Forest Service: ,No,
Grazing Permits Private: ,No,
Irrigation Water Rights: ,No,
Farm Credit Service Incl: ,No,
Crops Included: ,No,
Association Fees / Info
Hoa Frequency: Monthly
Hoa Fees: 330
Hoa: 1
Hoa Includes: AssociationManagement, CommonAreas, CableTV, LegalAccounting, MaintenanceGrounds, PestControl, Pools, RecreationFacilities, Security, Trash
Community Features: Clubhouse, GolfCartsOK, RecreationArea, TennisCourts, LongTermRentalAllowed, Pool
Assoc Amenities: Clubhouse, OwnerAllowedGolfCart, OwnerAllowedMotorcycle, Pool, PetRestrictions, Security, TennisCourts
Bathroom Info
Total Baths: 3.00
Fullbaths: 3
Bedroom Info
Beds: 3
Building Info
New Construction: No
Levels: Two
Year Built: 2012
Structure Type: Townhouse
Mobile Home Remains: ,No,
Zoning: RE
Construction Materials: VinylSiding
Entry Level: 1
Buyer Compensation
Exterior Features
Spa: No
Patio and Porch Features: Patio
Pool Features: Community, OutdoorPool
Foundation: Slab
Exterior Features: SprinklerIrrigation, Patio
Financial
Lease Renewal Option: ,No,
Garage / Parking
Garage: Yes
Carport: No
Parking Type: TwoCarGarage, Private, GarageDoorOpener
Open Parking: No
Attached Garage: No
Garage Spaces: 2
Green / Env Info
Green Energy Efficient: Doors, Windows
Interior Features
Floor Cover: Carpet, Tile, Wood
Door Features: InsulatedDoors, StormDoors
Fireplace: No
Laundry Features: WasherHookup
Furnished: Unfurnished
Interior Features: Attic, PermanentAtticStairs, SplitBedrooms, WindowTreatments, BreakfastBar, BedroomonMainLevel, EntranceFoyer, KitchenIsland, StainlessSteelAppliances, SolidSurfaceCounters
Appliances: Dishwasher, Microwave, Range, Refrigerator, Dryer, Washer
Lot Info
Lease Considered: ,No,
Lease Assignable: ,No,
Acres: 0.00
Land Lease: No
Lot Description: LakeFront, OutsideCityLimits, Pond, Rectangular
Misc
Pool Private: No
Pets Allowed: OwnerOnly, Yes
Offer Compensation
Other School Info
Property Info
County: Horry
View: Yes
Senior Community: No
Stipulation of Sale: None
Habitable Residence: ,No,
View: Lake, Pond
Property Sub Type Additional: Townhouse
Property Attached: No
Security Features: SmokeDetectors, SecurityService
Disclosures: CovenantsRestrictionsDisclosure,SellerDisclosure
Rent Control: No
Construction: Resale
Room Info
Basement: ,No,
Sold Info
Sqft Info
Building Sqft: 2300
Living Area Source: Plans
Sqft: 1821
Tax Info
Unit Info
Unit: -
Utilities / Hvac
Heating: Central, Electric, Gas
Cooling: CentralAir
Electric On Property: No
Cooling: Yes
Utilities Available: CableAvailable, ElectricityAvailable, NaturalGasAvailable, PhoneAvailable, SewerAvailable, UndergroundUtilities, WaterAvailable
Heating: Yes
Water Source: Public
Waterfront / Water
Waterfront: Yes
Waterfront Features: Pond
Directions
From US-501 S., take the Forestbrook exit and merge onto Forestbrook Rd. Turn right onto Belle Terre Blvd. Turn left onto Tuscany Grande Blvd. At first round-about take second exit continuing on Tuscany Grande Blvd. Make first left onto Volterra Way. Make 2nd left onto Prato Loop. Home will be on the right.Courtesy of Cb Sea Coast Advantage Mi - Main Line: 843-650-0998



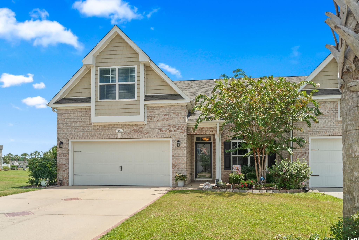
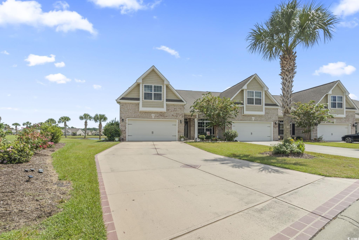
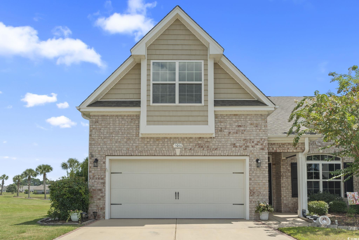
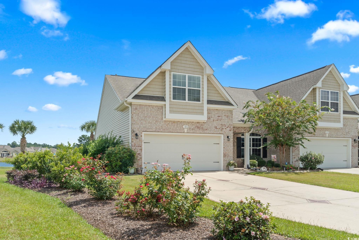
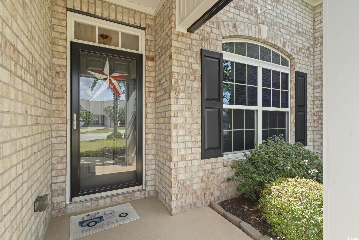
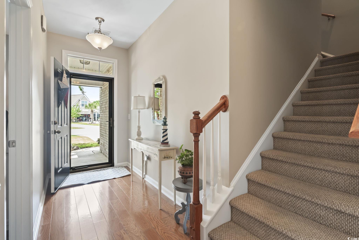
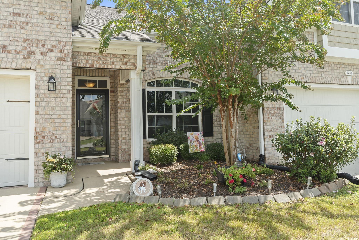
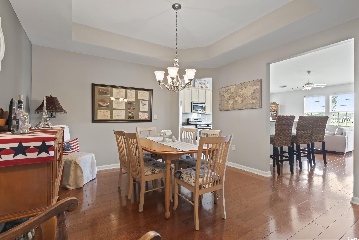
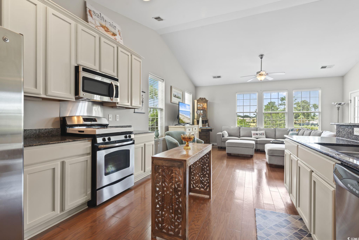
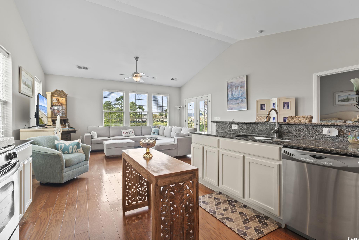
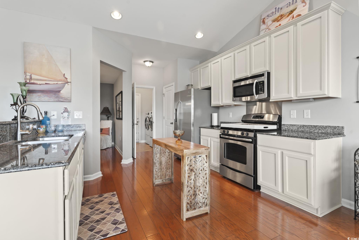
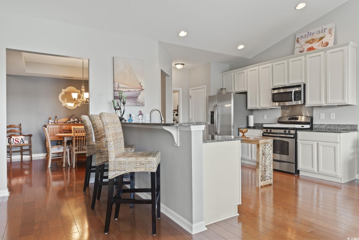
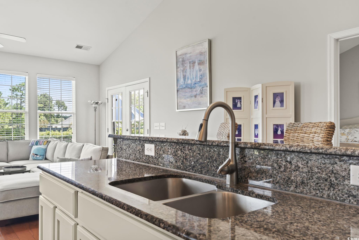
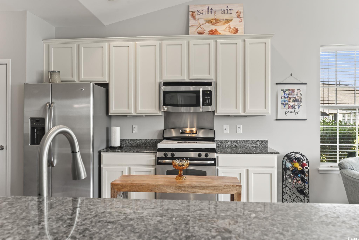
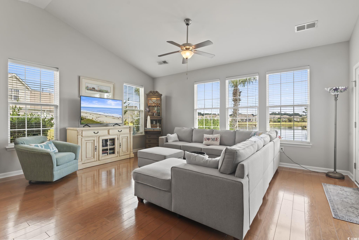
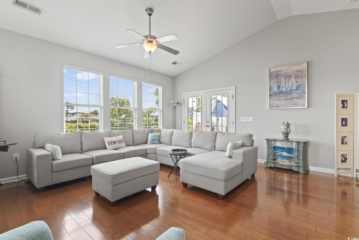
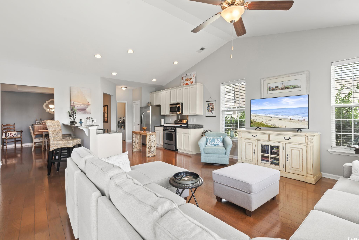
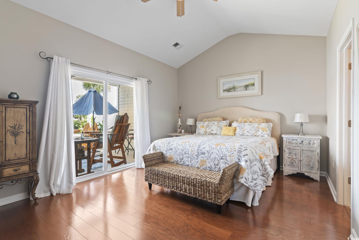
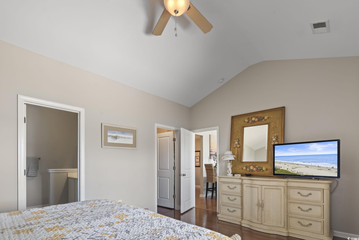
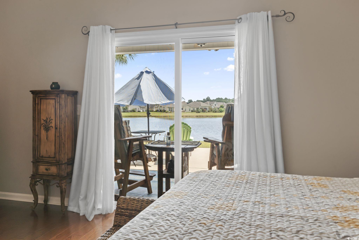
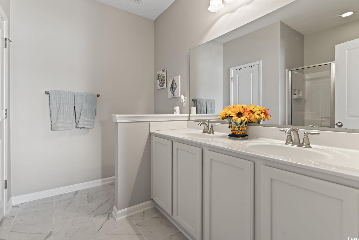
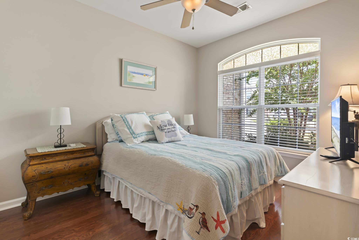
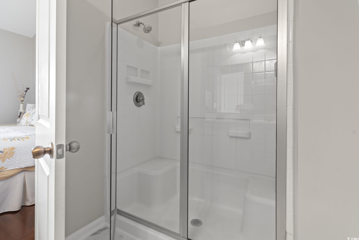
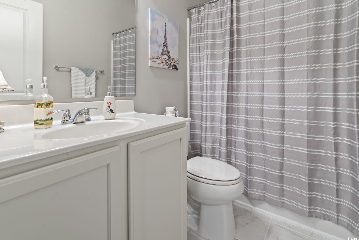
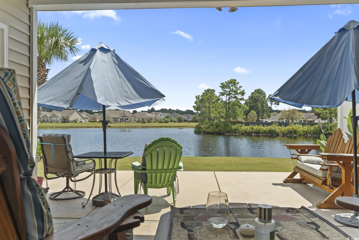
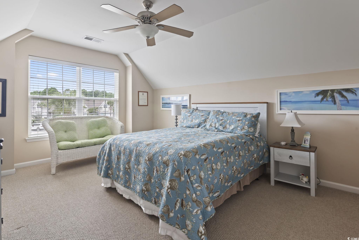
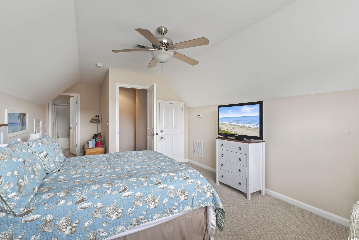
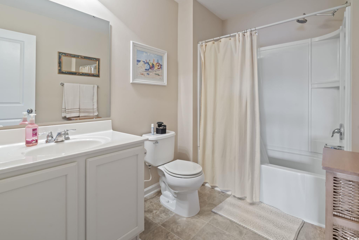
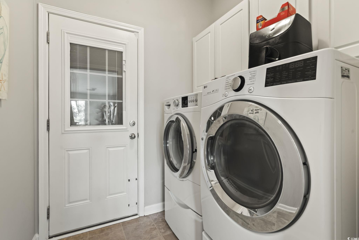
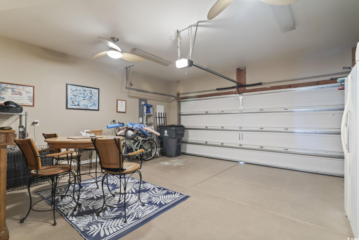
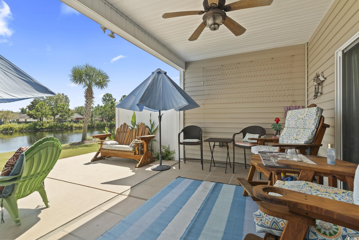
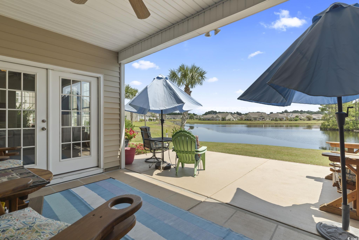
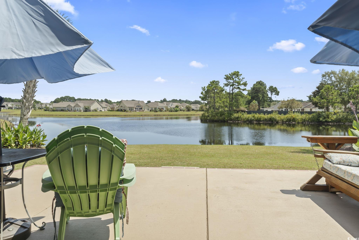
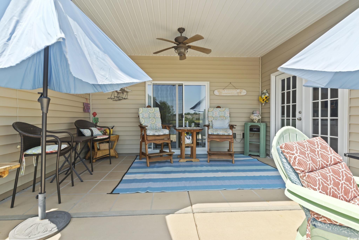
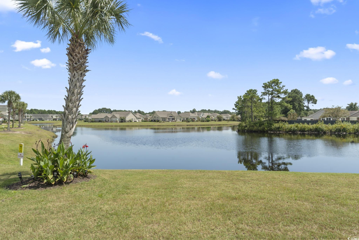
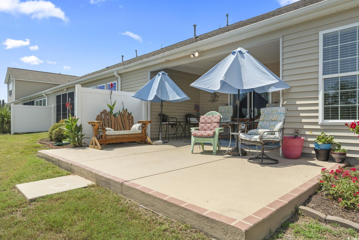
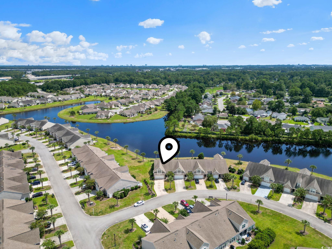
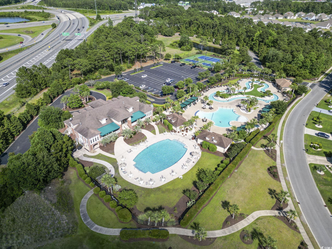
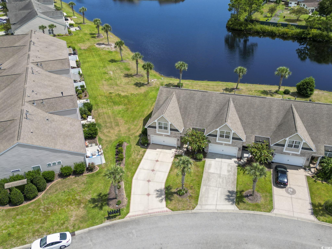
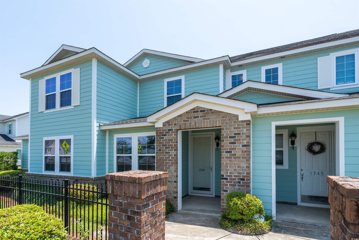
 MLS# 2415774
MLS# 2415774 
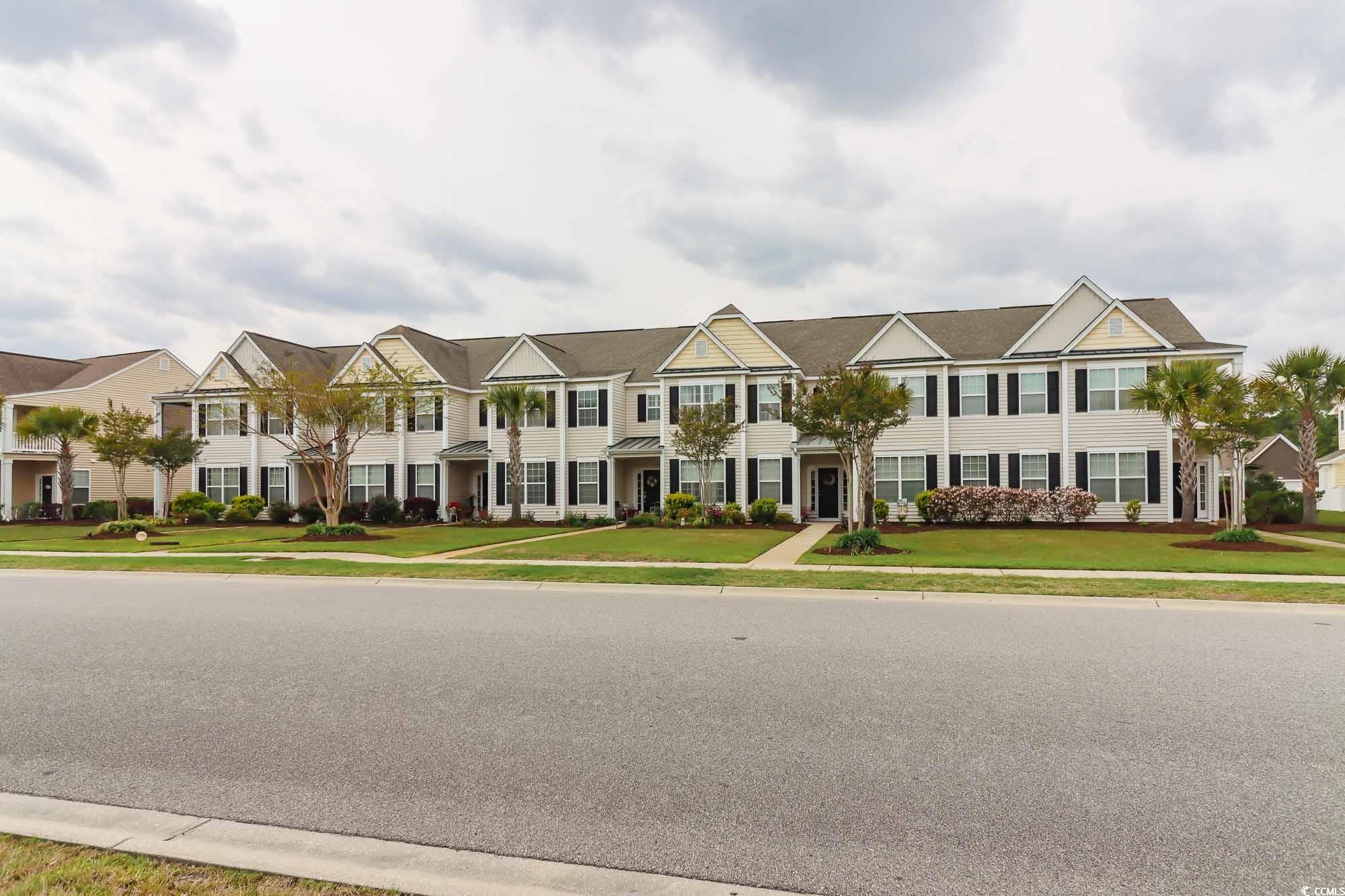
 Provided courtesy of © Copyright 2024 Coastal Carolinas Multiple Listing Service, Inc.®. Information Deemed Reliable but Not Guaranteed. © Copyright 2024 Coastal Carolinas Multiple Listing Service, Inc.® MLS. All rights reserved. Information is provided exclusively for consumers’ personal, non-commercial use,
that it may not be used for any purpose other than to identify prospective properties consumers may be interested in purchasing.
Images related to data from the MLS is the sole property of the MLS and not the responsibility of the owner of this website.
Provided courtesy of © Copyright 2024 Coastal Carolinas Multiple Listing Service, Inc.®. Information Deemed Reliable but Not Guaranteed. © Copyright 2024 Coastal Carolinas Multiple Listing Service, Inc.® MLS. All rights reserved. Information is provided exclusively for consumers’ personal, non-commercial use,
that it may not be used for any purpose other than to identify prospective properties consumers may be interested in purchasing.
Images related to data from the MLS is the sole property of the MLS and not the responsibility of the owner of this website.