North Myrtle Beach, SC 29582
- 4Beds
- 3Full Baths
- 1Half Baths
- 2,700SqFt
- 1998Year Built
- 0.27Acres
- MLS# 1406215
- Residential
- Detached
- Sold
- Approx Time on Market7 months, 8 days
- AreaNorth Myrtle Beach Area--Cherry Grove
- CountyHorry
- SubdivisionTidewater Plantation
Overview
Sitting on an elevated peninsula between the Intercoastal Waterway, Cherry Grove Inlet, and the Atlantic Ocean, Tidewater Plantation is one of the most prominent communities in North Myrtle Beach. The community features five pools, a fitness and exercise center, tennis courts, an amenity center, a restaurant, an oceanfront beach house cabana, and the well known golf course. Tidewater residents plan many group activities like tours to Myrtle Beach attractions, group dinners, dart tournaments, art shows, aerobics, card nights, and happy hours! Nestled in the exclusive South Island sub-neighborhood sits 4976 South Island Drive. This steel frame built house sits on a .27 acre corner cul-de-sac lot and features 4 bedrooms and 3.5 bathrooms. The home features a long driveway, which allows it to sit far enough from the road for added privacy. Walking through the front door the first thing you notice is the amount of open space and the tall ceilings. To the right of the door sits the den/study room measuring in at 13x13 and could also be used as a 4th bedroom (two door access; other one leads to kitchen). To the left when you come through the door sits the master bedroom and a small closet for storage. The master bedroom is gigantic measuring 17x15 and features a grand master bathroom. Walking through to the bathroom sits his and her walk-in closets on each side. The master bathroom features a duel sink ""Back Saver"" vanity, shower, and a 6 foot, 6 jet marble jacuzzi tub. Walking back out to the living room, the open floorplan continues with the living room opening up to the kitchen and dining room area. The living room is large measuring 20x16 and features a gas fireplace, floating natural oak laminate wood flooring, and deck access. The kitchen is large and spacious measuring in at 16x13 and features full appliances and a large breakfast bar (accommodates 4). The dining room sits off from the kitchen which makes for great entertaining with guests. Walking towards the back of the house, the screened in back porch sits to the left of the hallway and features an overhead ceiling fan for added comfort. At the end of the hallway sits the half bathroom and to the left sits the large laundry/utility room with washer and dryer. There is also door access to the 2 car garage from this room. When you walk upstairs that's when you notice one of the best parts of the house. The staircase is completely open on the left hand side, providing an open feel and great views down below. At the top of the steps sits a linen closet to the right and straight ahead sits the 3rd bedroom which measures 21x13. This room features an overhead ceiling fan, skylights, and a private full bathroom. On the back end of the house upstairs sits the 4th and final bedroom. Just like all the others in the house, this bedroom features an overhead ceiling fan and private full bathroom with tile flooring. The exterior of this home features a private heavily wooded lot with a large full length wood deck with built in grill near the screened in back patio. This home has been well taken care of and has recently had a new roof, exterior paint, hardy plank concrete fiber siding, and ""Leaf Guard"" rain gutters. One thing not to overlook about this home is the fact that it features a steel frame. Some of the benefits of a steel frame built house include: termite proof, stronger & more durable than wood, energy efficient, hurricane resistant, lowers insurance costs, and very low maintenance. The interior also has many features and upgrades that most homes in Tidewater Plantation don't have. The home features a security system on the main level, 8 cable tv/high speed internet outlets, a ceramic tiled gas log fireplace in the living room, and a 50 gallon high recovery gas water heater to accommodate all showers, baths, and the jacuzzi. The kitchen features upgrades such as a Thermador gas range, tile back splash, and a Frigidaire dishwasher.
Sale Info
Listing Date: 04-01-2014
Sold Date: 11-10-2014
Aprox Days on Market:
7 month(s), 8 day(s)
Listing Sold:
9 Year(s), 8 month(s), 14 day(s) ago
Asking Price: $334,900
Selling Price: $312,000
Price Difference:
Reduced By $12,900
Agriculture / Farm
Grazing Permits Blm: ,No,
Horse: No
Grazing Permits Forest Service: ,No,
Grazing Permits Private: ,No,
Irrigation Water Rights: ,No,
Farm Credit Service Incl: ,No,
Crops Included: ,No,
Association Fees / Info
Hoa Frequency: Monthly
Hoa Fees: 127
Hoa: 1
Community Features: Clubhouse, Gated, Pool, RecreationArea, TennisCourts, Golf, LongTermRentalAllowed, ShortTermRentalAllowed
Assoc Amenities: Clubhouse, Gated, Pool, Security, TennisCourts
Bathroom Info
Total Baths: 4.00
Halfbaths: 1
Fullbaths: 3
Bedroom Info
Beds: 4
Building Info
New Construction: No
Levels: Two
Year Built: 1998
Mobile Home Remains: ,No,
Zoning: RES
Construction Materials: HardiPlankType, Other
Buyer Compensation
Exterior Features
Spa: No
Patio and Porch Features: RearPorch, Deck, FrontPorch, Porch, Screened
Window Features: Skylights
Pool Features: Association, Community
Foundation: Slab
Exterior Features: Deck, Porch
Financial
Lease Renewal Option: ,No,
Garage / Parking
Parking Capacity: 6
Garage: Yes
Carport: No
Parking Type: Attached, Garage, TwoCarGarage, GarageDoorOpener
Open Parking: No
Attached Garage: Yes
Garage Spaces: 2
Green / Env Info
Green Energy Efficient: Doors, Windows
Interior Features
Floor Cover: Carpet, Laminate, Tile, Wood
Door Features: InsulatedDoors
Fireplace: Yes
Furnished: Unfurnished
Interior Features: Attic, CentralVacuum, Fireplace, Other, PermanentAtticStairs, Skylights, WindowTreatments, BreakfastBar, BedroomonMainLevel, EntranceFoyer, KitchenIsland
Appliances: Dishwasher, Disposal, Microwave, Range, Refrigerator, RangeHood, Dryer, Washer
Lot Info
Lease Considered: ,No,
Lease Assignable: ,No,
Acres: 0.27
Land Lease: No
Lot Description: CornerLot, CulDeSac, CityLot, NearGolfCourse, IrregularLot
Misc
Pool Private: No
Offer Compensation
Other School Info
Property Info
County: Horry
View: No
Senior Community: No
Stipulation of Sale: None
Property Sub Type Additional: Detached
Property Attached: No
Security Features: SecuritySystem, GatedCommunity, SmokeDetectors, SecurityService
Disclosures: CovenantsRestrictionsDisclosure,SellerDisclosure
Rent Control: No
Construction: Resale
Room Info
Basement: ,No,
Sold Info
Sold Date: 2014-11-10T00:00:00
Sqft Info
Building Sqft: 3800
Sqft: 2700
Tax Info
Tax Legal Description: PH I-F; Lot 242
Unit Info
Utilities / Hvac
Heating: Central, Gas
Cooling: CentralAir
Electric On Property: No
Cooling: Yes
Utilities Available: CableAvailable, ElectricityAvailable, NaturalGasAvailable, Other, PhoneAvailable, SewerAvailable, UndergroundUtilities, WaterAvailable
Heating: Yes
Water Source: Public
Waterfront / Water
Waterfront: No
Directions
Heading North on Highway 17, take the Grissom Parkway-North ramp toward SC-31. Merge onto Robert Grissom Parkway. Merge onto SC-31N toward SC-9/North Myrtle Beach. Take the Robert Edge Parkway exit and keep right at the fork to go on Robert Edge Parkway. Turn left onto 17N, take ramp toward Cherry Grove Beach. Turn slight right onto Sea Mountain Highway, turn left onto Hill Street, turn slight right onto Little River Neck Road, turn left on Tidewater Drive where gate access is required. Go through the gate and take the second left onto Spinnaker Drive. Make first right onto Lighthouse Drive, take first right onto Inlet Way, and finally turn right onto S Island Drive where 4976 is on the right hand side at the end of the cul-de-sac.Courtesy of Jerry Pinkas R E Experts - Main Line: 843-839-9870


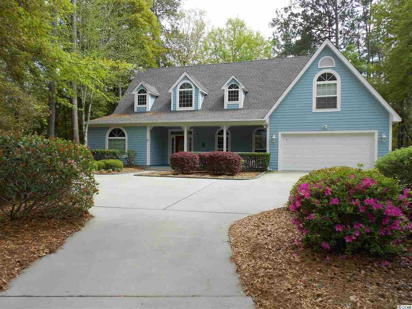
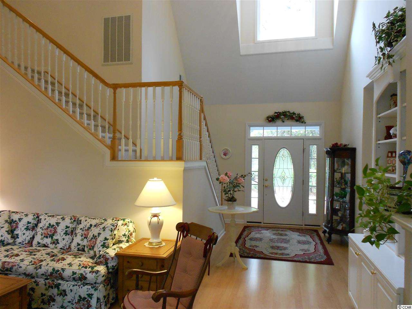
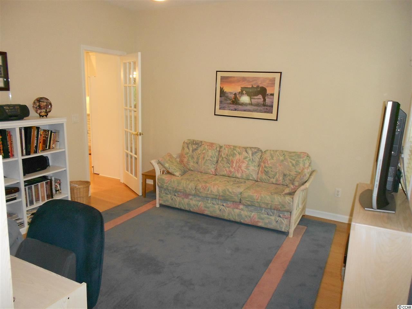
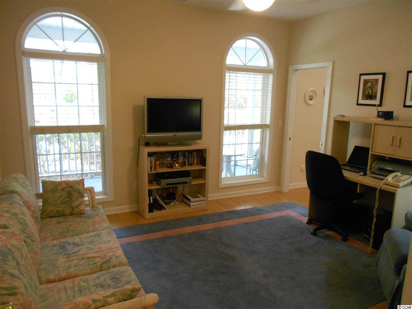
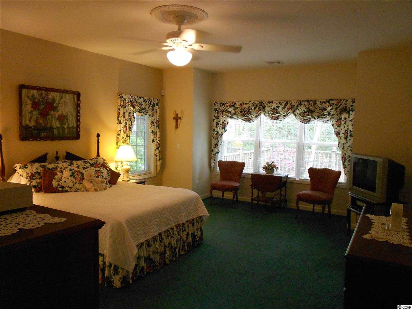
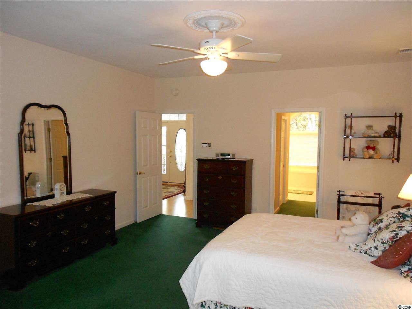
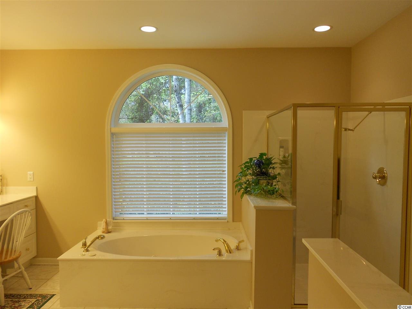
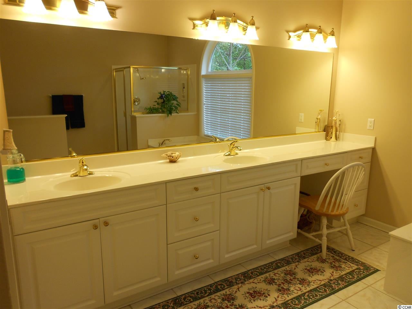
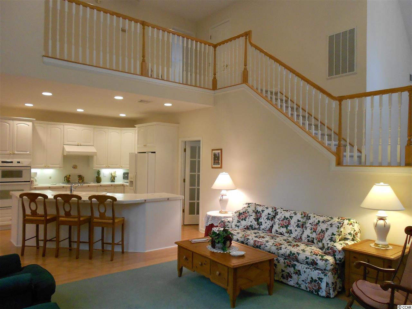
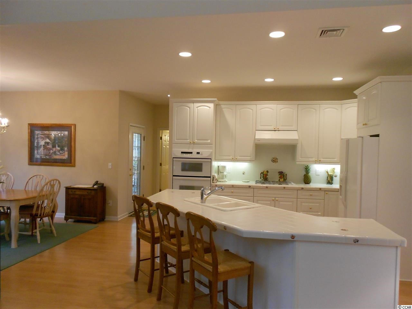
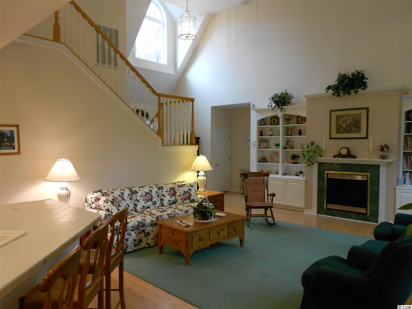
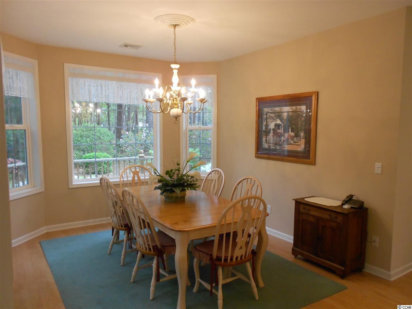
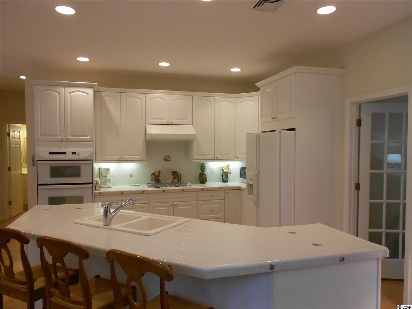
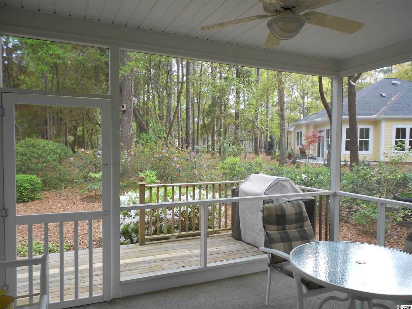
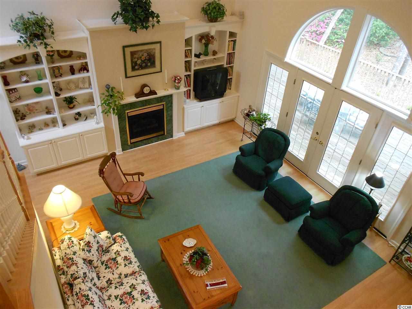
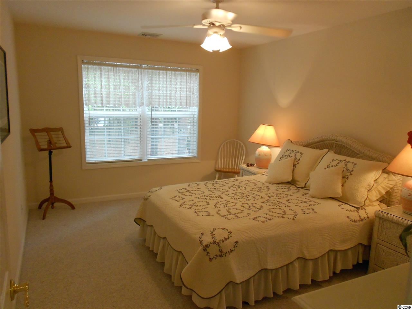
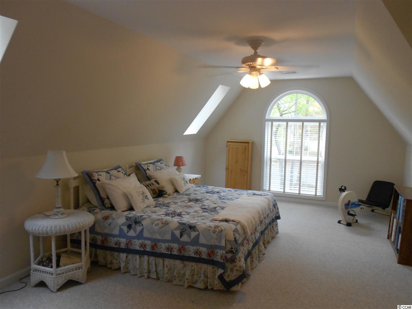
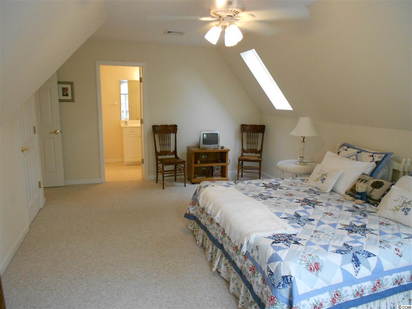
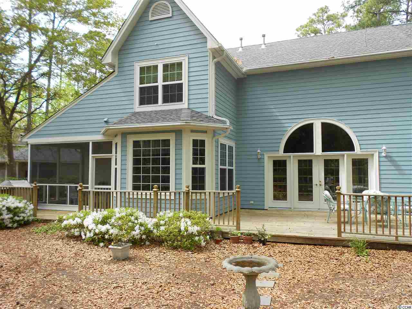
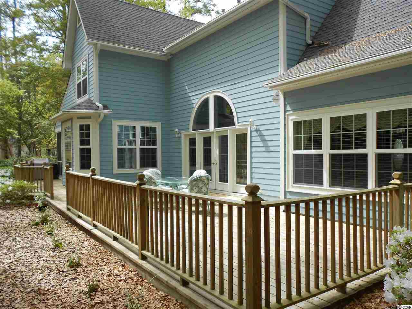
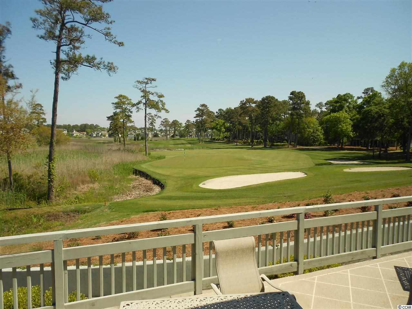
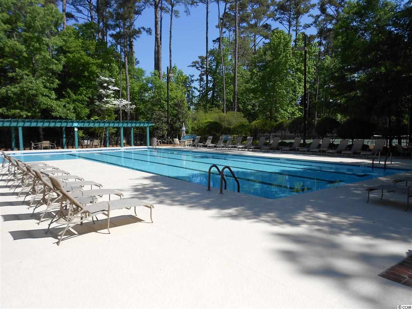
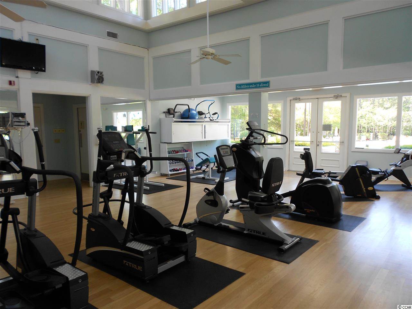
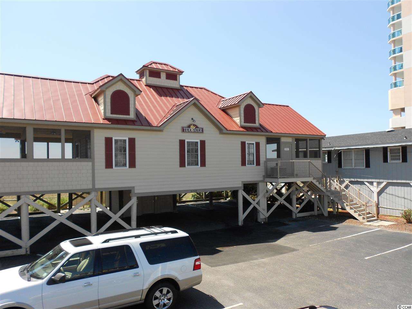
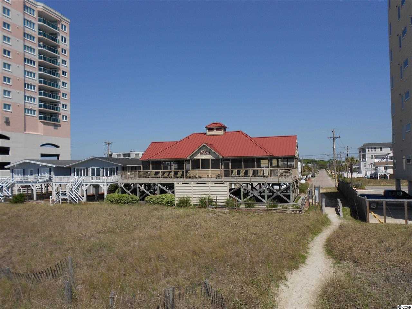
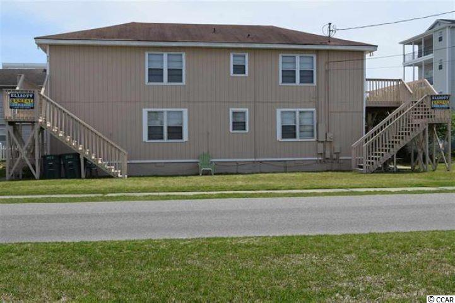
 MLS# 2119855
MLS# 2119855 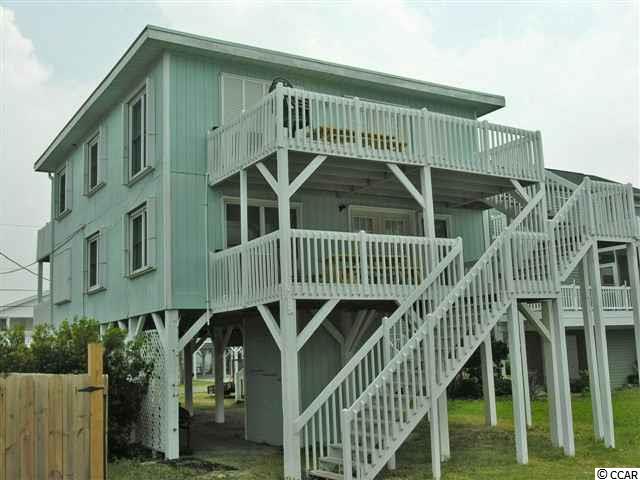
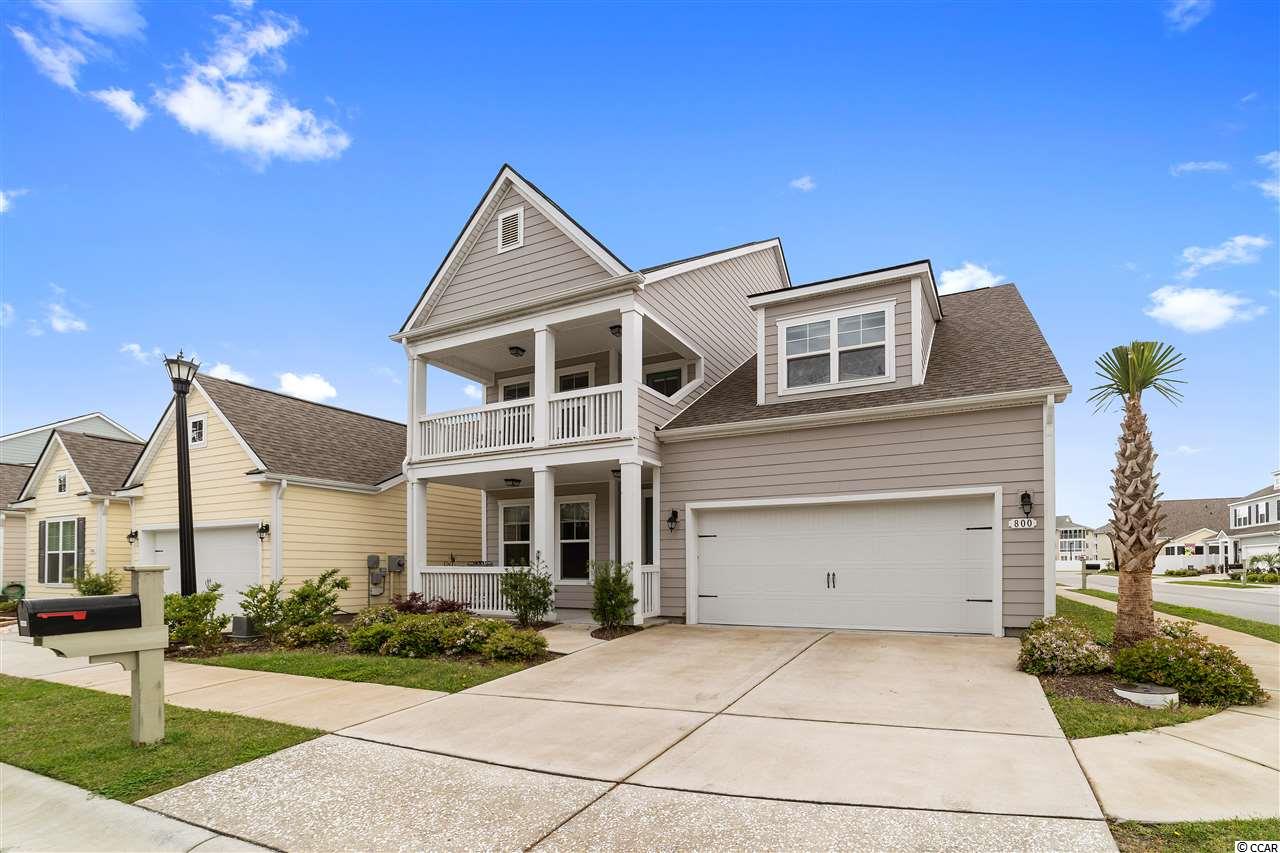
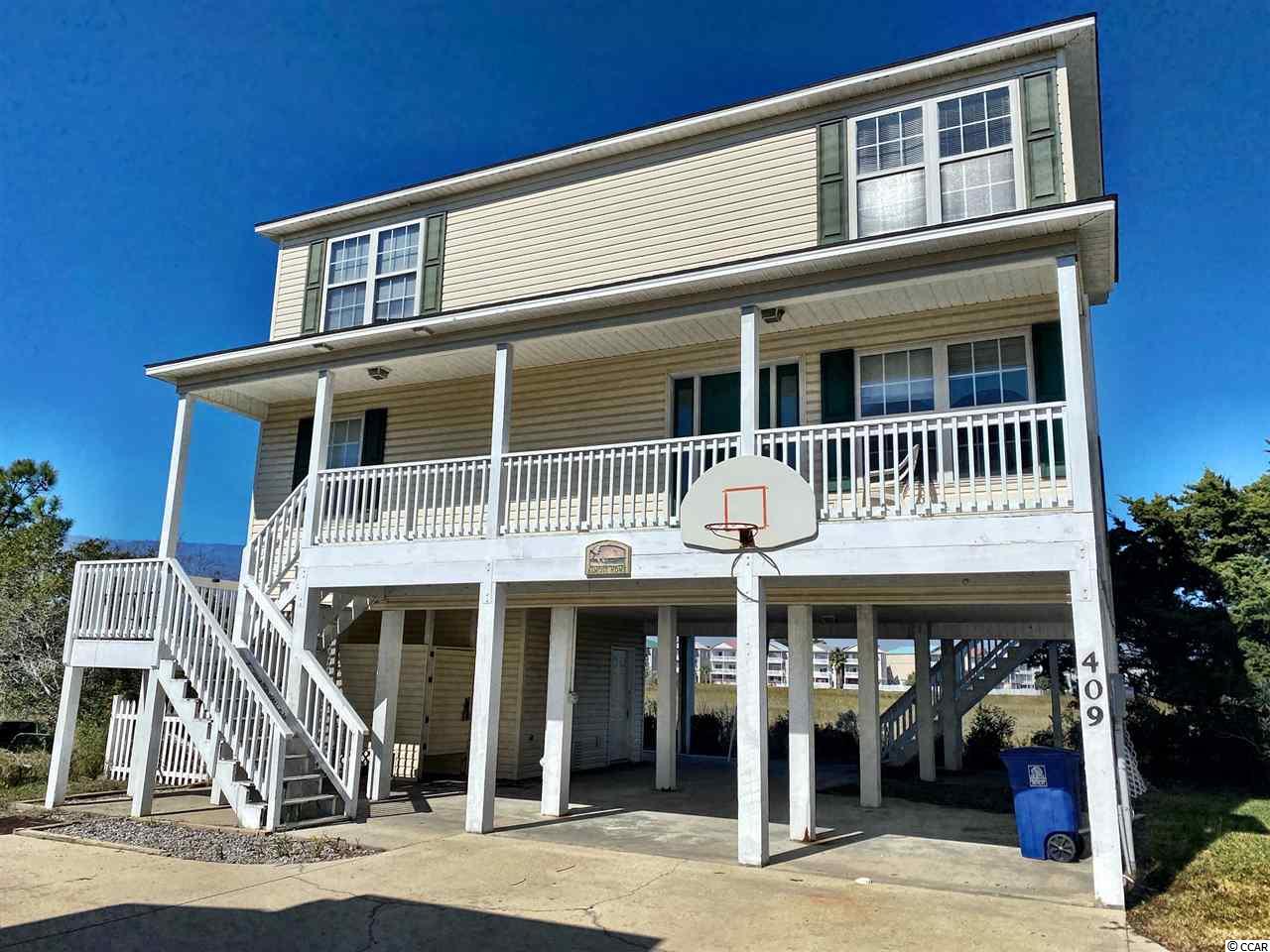
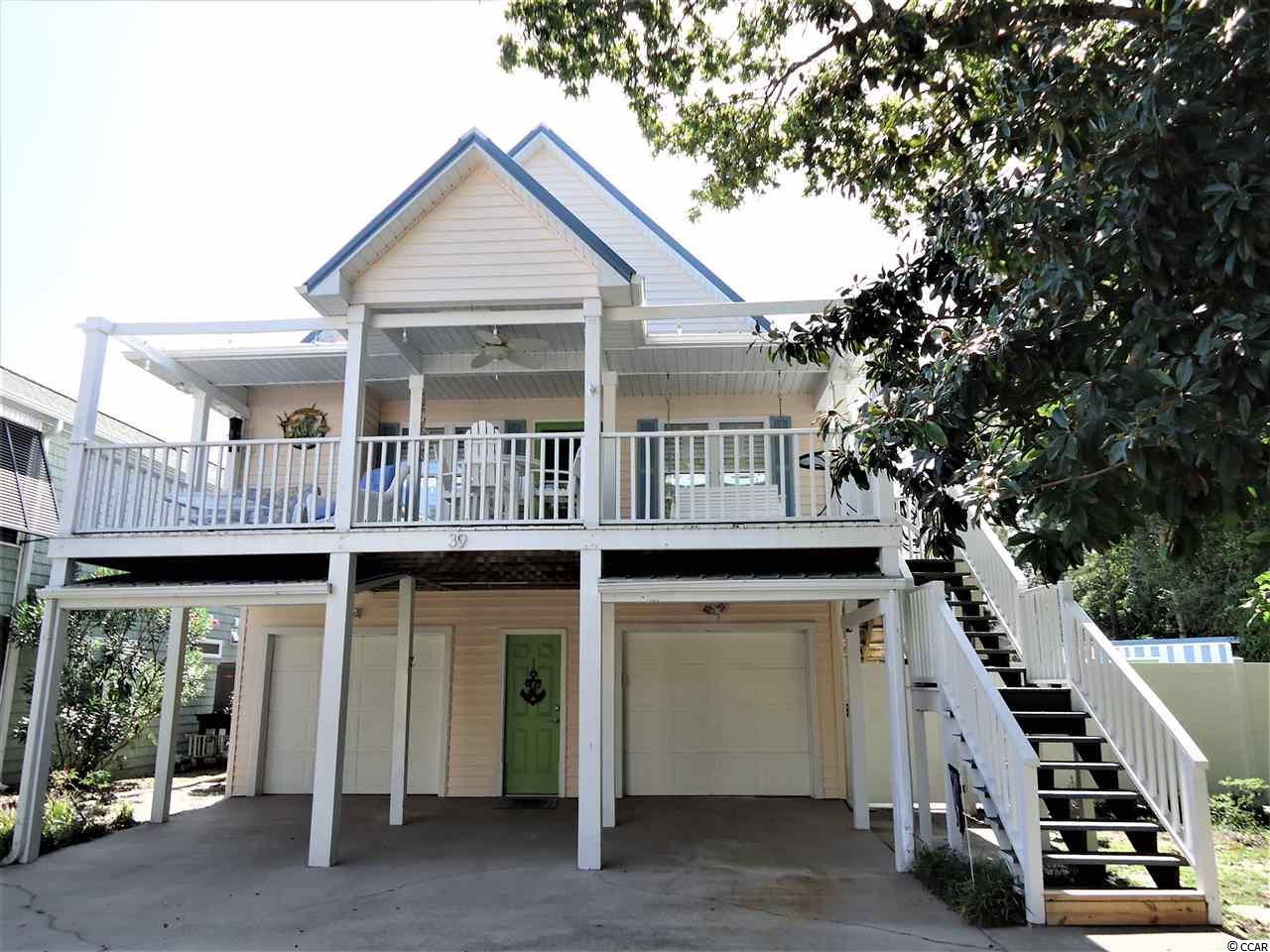
 Provided courtesy of © Copyright 2024 Coastal Carolinas Multiple Listing Service, Inc.®. Information Deemed Reliable but Not Guaranteed. © Copyright 2024 Coastal Carolinas Multiple Listing Service, Inc.® MLS. All rights reserved. Information is provided exclusively for consumers’ personal, non-commercial use,
that it may not be used for any purpose other than to identify prospective properties consumers may be interested in purchasing.
Images related to data from the MLS is the sole property of the MLS and not the responsibility of the owner of this website.
Provided courtesy of © Copyright 2024 Coastal Carolinas Multiple Listing Service, Inc.®. Information Deemed Reliable but Not Guaranteed. © Copyright 2024 Coastal Carolinas Multiple Listing Service, Inc.® MLS. All rights reserved. Information is provided exclusively for consumers’ personal, non-commercial use,
that it may not be used for any purpose other than to identify prospective properties consumers may be interested in purchasing.
Images related to data from the MLS is the sole property of the MLS and not the responsibility of the owner of this website.