Myrtle Beach, SC 29588
- 3Beds
- 2Full Baths
- N/AHalf Baths
- 1,800SqFt
- 1996Year Built
- 0.00Acres
- MLS# 1623358
- Residential
- ManufacturedHome
- Sold
- Approx Time on Market17 days
- AreaMyrtle Beach Area--Socastee
- CountyHorry
- Subdivision Folly Estate
Overview
Absolutely nothing to do here except move in. This home shines with the pride of home ownership. Immaculate interior comes fully furnished and ready to go. You and your family will enjoy this beautiful spacious floor plan that boasts huge Master Suite w/ massive walk in closet, very large Kitchen equipped with a beautiful center island, breakfast bar, and pantry makes this one of the best rooms in the house. This split floor plan model gives you the privacy you and your family/guests deserve. The exterior includes, brand new roof, two decks that both measure a spacious 17x8. The exterior also includes an A/C Unit that is only 1 yr old, and two sidewalks that lead from the driveway to both entrances. furnace is approx 2 yrs old. This property sits in the beautifully maintained Folly Estates and is close to everything, beaches,mall,airport,market commons,theaters, churches, schools, amazing eateries,parks,and all the Tourist attractions. This home is a ""MUST SEE!!!!!!!. Come in the front door and you immediately feel at home with the warm and comfortable interior decor. Don't wait! Please make and appointment and come visit this rare opportunity and get ready to move!
Sale Info
Listing Date: 12-05-2016
Sold Date: 12-23-2016
Aprox Days on Market:
17 day(s)
Listing Sold:
7 Year(s), 10 month(s), 22 day(s) ago
Asking Price: $62,500
Selling Price: $60,000
Price Difference:
Reduced By $2,500
Agriculture / Farm
Grazing Permits Blm: ,No,
Horse: No
Grazing Permits Forest Service: ,No,
Grazing Permits Private: ,No,
Irrigation Water Rights: ,No,
Farm Credit Service Incl: ,No,
Crops Included: ,No,
Association Fees / Info
Hoa Frequency: Monthly
Hoa Fees: 215
Hoa: 1
Hoa Includes: Trash
Bathroom Info
Total Baths: 2.00
Fullbaths: 2
Bedroom Info
Beds: 3
Building Info
New Construction: No
Levels: One
Year Built: 1996
Mobile Home Remains: ,No,
Zoning: Residentia
Style: MobileHome
Construction Materials: VinylSiding
Buyer Compensation
Exterior Features
Spa: No
Patio and Porch Features: RearPorch, Deck, FrontPorch
Window Features: StormWindows
Foundation: Crawlspace
Exterior Features: Deck, Porch, Storage
Financial
Lease Renewal Option: ,No,
Garage / Parking
Parking Capacity: 2
Garage: No
Carport: No
Parking Type: Driveway
Open Parking: No
Attached Garage: No
Green / Env Info
Green Energy Efficient: Doors, Windows
Interior Features
Floor Cover: Carpet, Laminate, Vinyl, Wood
Door Features: InsulatedDoors, StormDoors
Fireplace: No
Laundry Features: WasherHookup
Furnished: Furnished
Interior Features: SplitBedrooms, BreakfastBar, BedroomonMainLevel, KitchenIsland
Appliances: Dishwasher, Microwave, Range, Refrigerator, Dryer, Washer
Lot Info
Lease Considered: ,No,
Lease Assignable: ,No,
Acres: 0.00
Land Lease: Yes
Lot Description: CityLot, Rectangular
Misc
Pool Private: No
Body Type: DoubleWide
Offer Compensation
Other School Info
Property Info
County: Horry
View: No
Senior Community: No
Stipulation of Sale: None
Property Sub Type Additional: ManufacturedHome,MobileHome
Property Attached: No
Security Features: SmokeDetectors
Disclosures: SellerDisclosure
Rent Control: No
Construction: Resale
Room Info
Basement: ,No,
Basement: CrawlSpace
Sold Info
Sold Date: 2016-12-23T00:00:00
Sqft Info
Building Sqft: 1800
Sqft: 1800
Tax Info
Tax Legal Description: Lot 68
Unit Info
Utilities / Hvac
Heating: Central, Electric
Cooling: CentralAir
Electric On Property: No
Cooling: Yes
Utilities Available: CableAvailable, ElectricityAvailable, PhoneAvailable, SewerAvailable, UndergroundUtilities, WaterAvailable
Heating: Yes
Water Source: Public
Waterfront / Water
Waterfront: No
Schools
Elem: Socastee Elementary School
Middle: Forestbrook Middle School
High: Socastee High School
Directions
From the South take 707 N to Folly, Take left onto Folly, Then left onto Folly Estates Drive, home will be on the right hand side.Courtesy of Harrison Realty Company


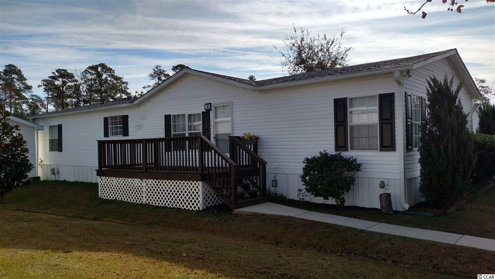
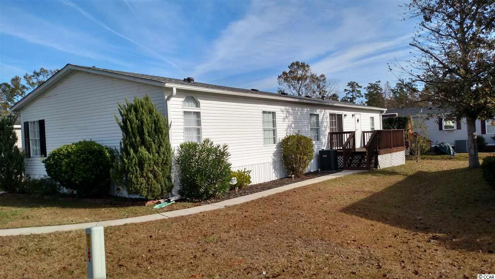
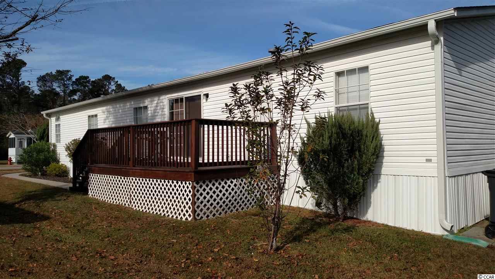
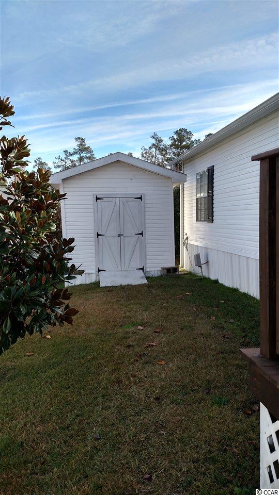
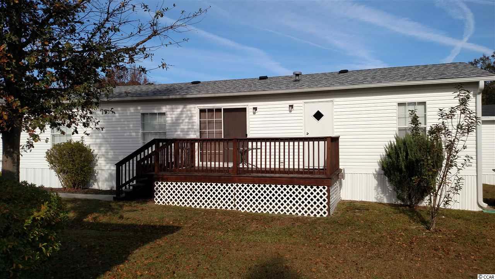
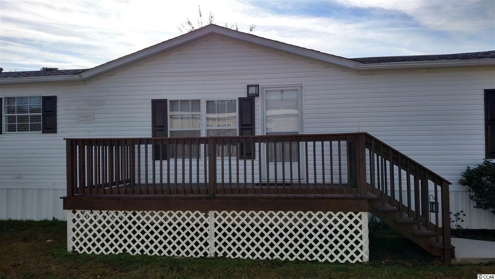
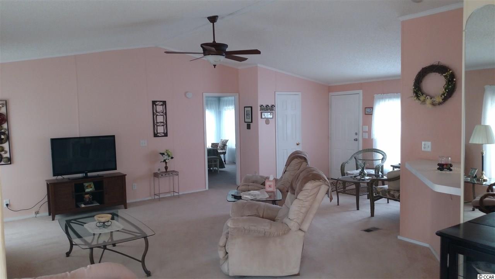
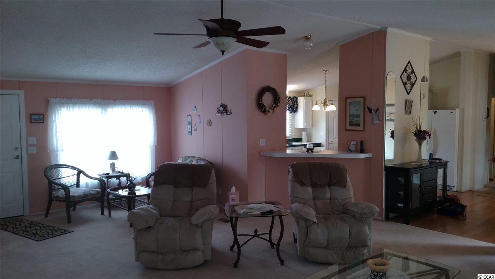
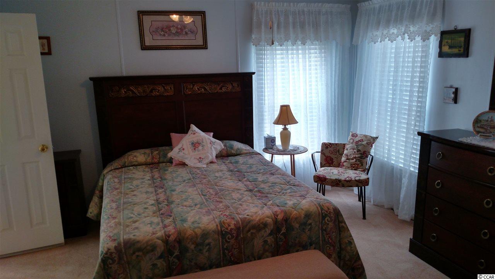
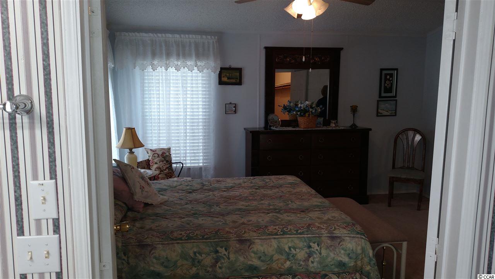
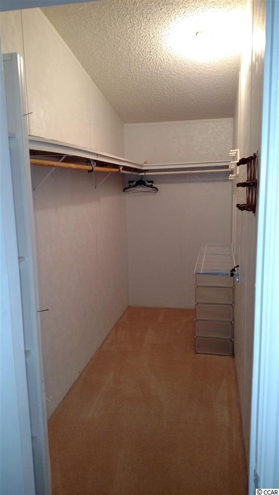
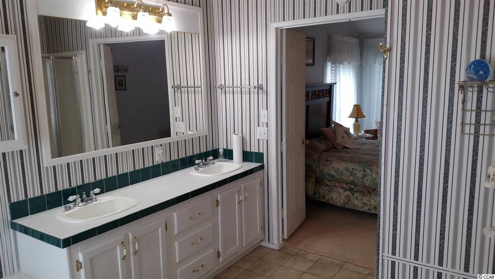
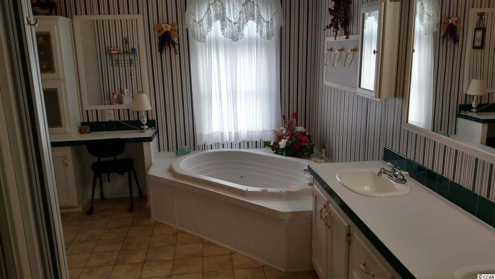
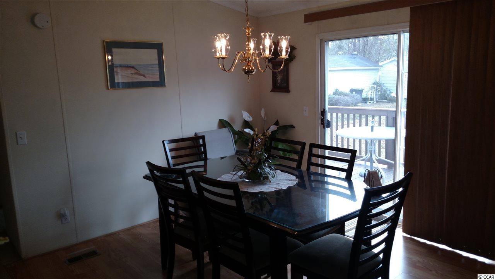
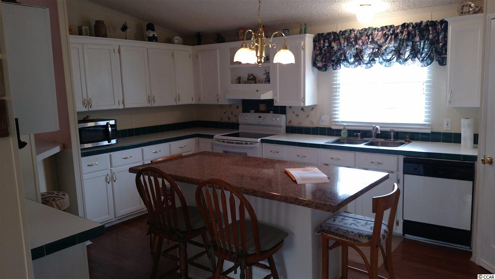
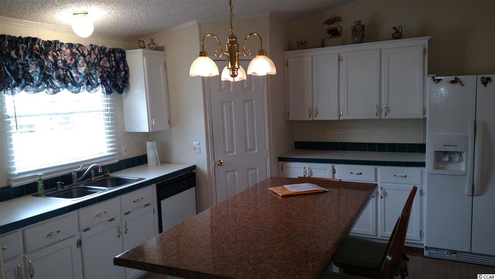
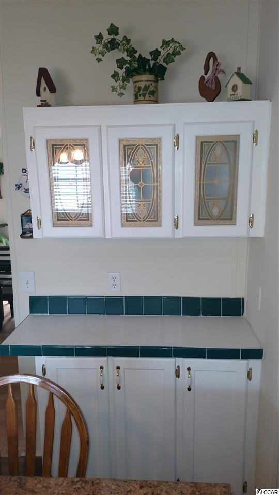
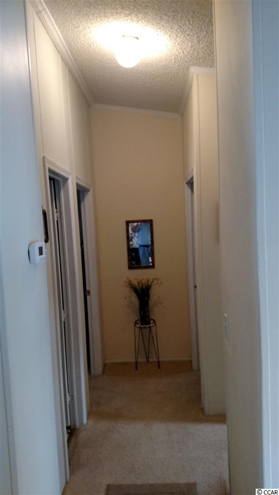
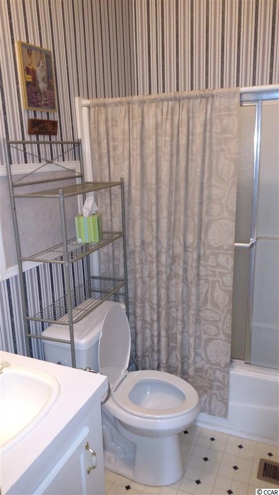
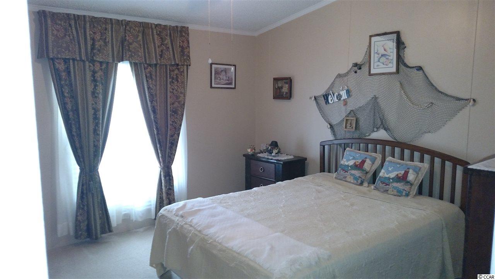
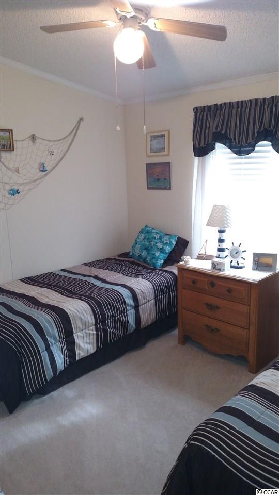
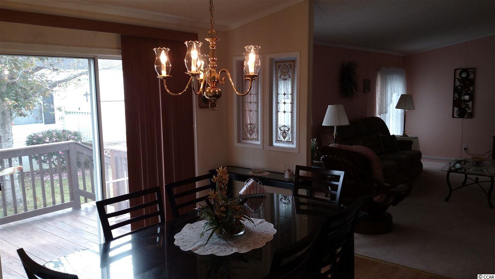
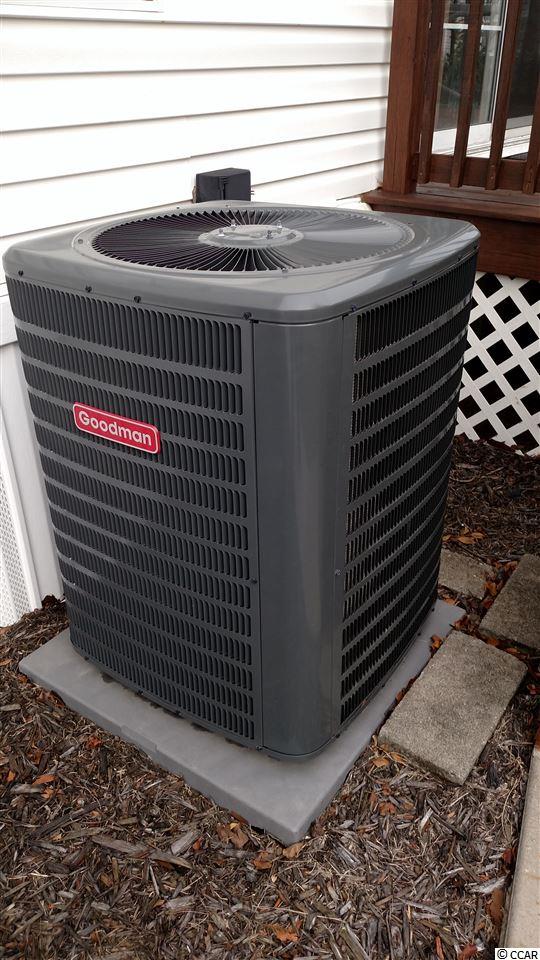
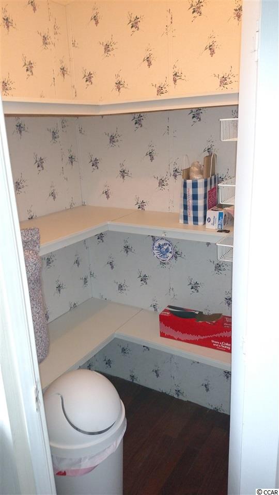
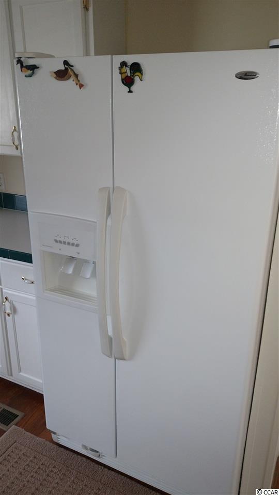
 MLS# 920992
MLS# 920992 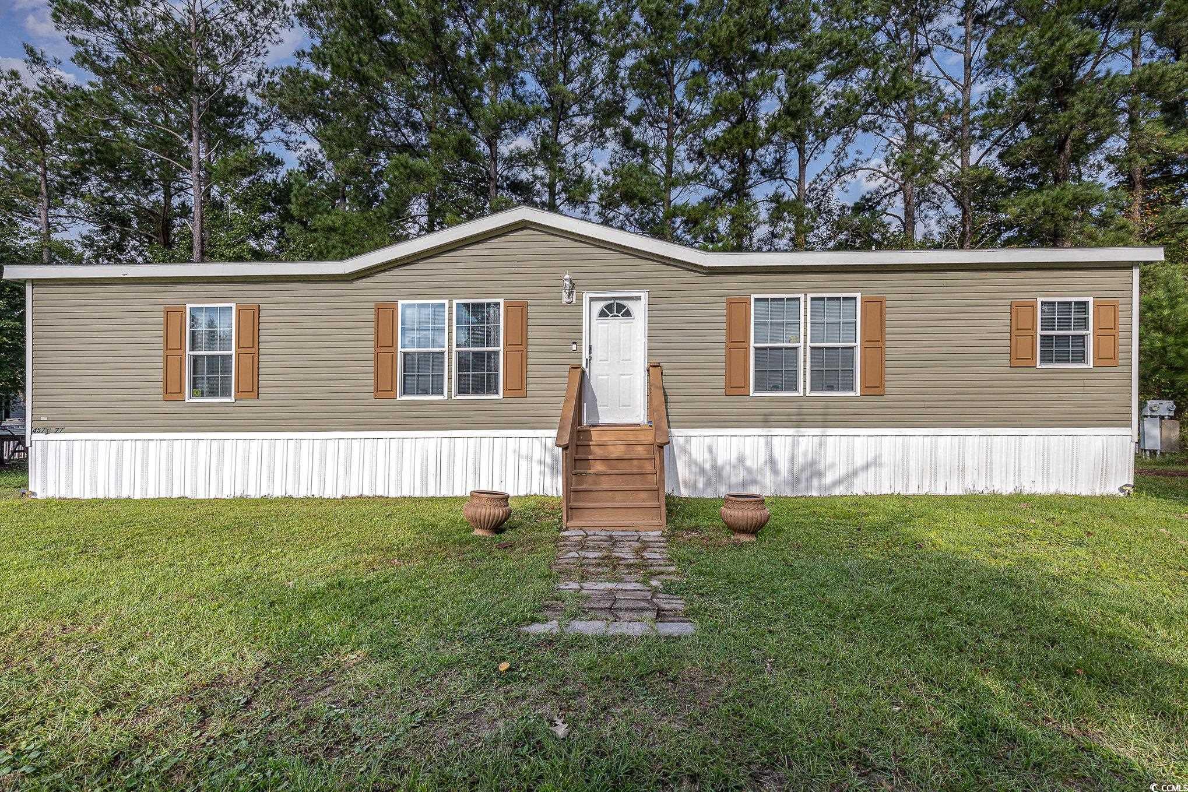
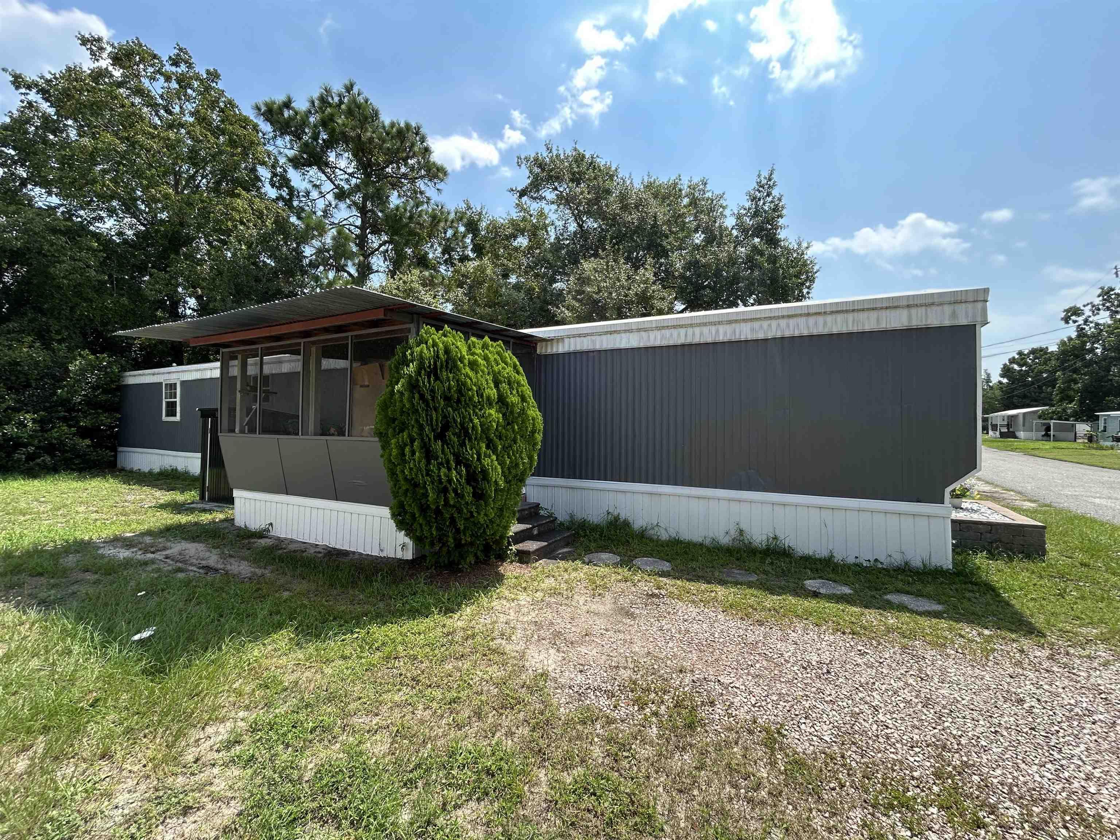
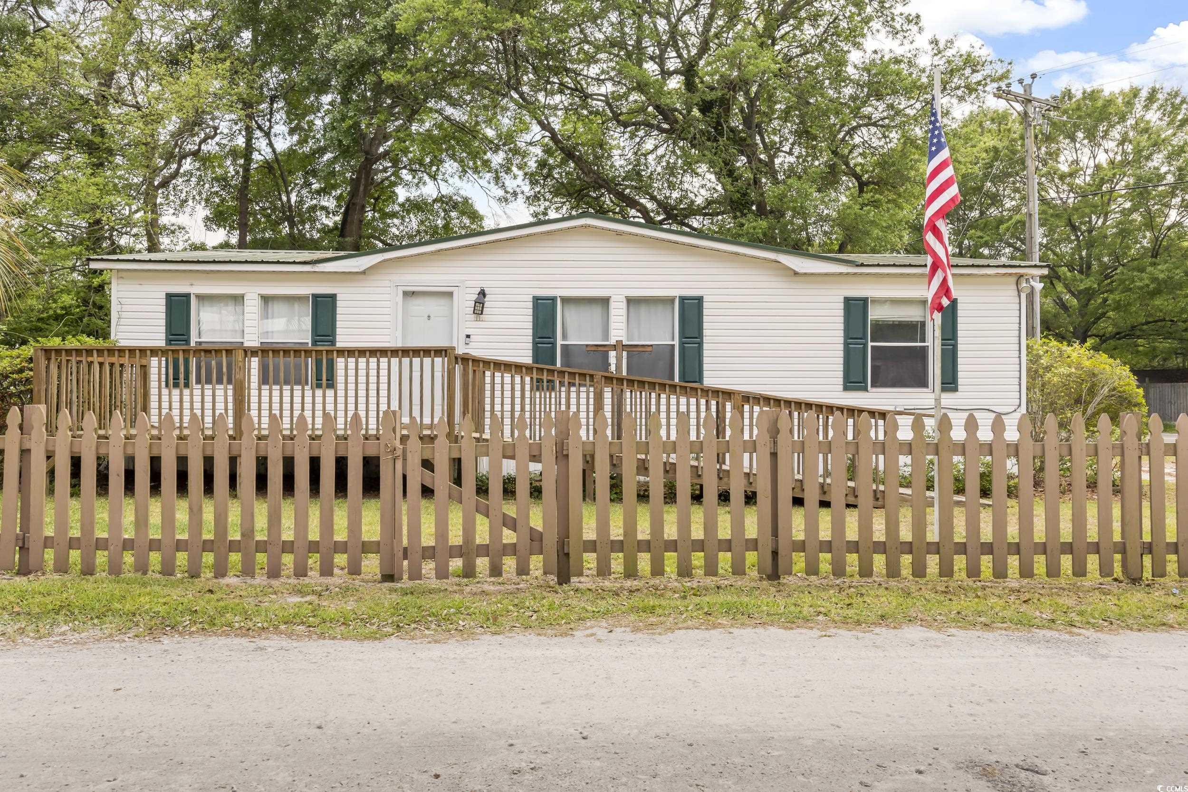
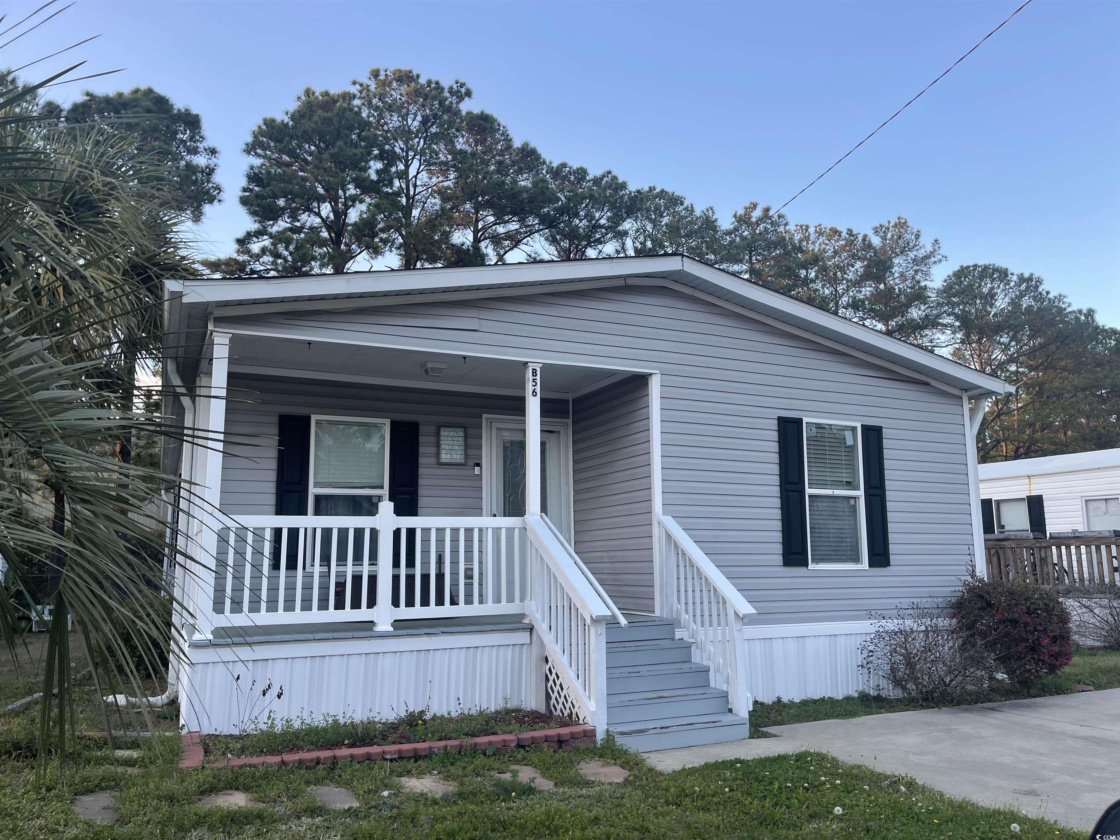
 Provided courtesy of © Copyright 2024 Coastal Carolinas Multiple Listing Service, Inc.®. Information Deemed Reliable but Not Guaranteed. © Copyright 2024 Coastal Carolinas Multiple Listing Service, Inc.® MLS. All rights reserved. Information is provided exclusively for consumers’ personal, non-commercial use,
that it may not be used for any purpose other than to identify prospective properties consumers may be interested in purchasing.
Images related to data from the MLS is the sole property of the MLS and not the responsibility of the owner of this website.
Provided courtesy of © Copyright 2024 Coastal Carolinas Multiple Listing Service, Inc.®. Information Deemed Reliable but Not Guaranteed. © Copyright 2024 Coastal Carolinas Multiple Listing Service, Inc.® MLS. All rights reserved. Information is provided exclusively for consumers’ personal, non-commercial use,
that it may not be used for any purpose other than to identify prospective properties consumers may be interested in purchasing.
Images related to data from the MLS is the sole property of the MLS and not the responsibility of the owner of this website.