Myrtle Beach, SC 29577
- 3Beds
- 2Full Baths
- N/AHalf Baths
- 1,600SqFt
- 2006Year Built
- 405Unit #
- MLS# 1610547
- Residential
- Condominium
- Sold
- Approx Time on Market4 months, 13 days
- AreaMyrtle Beach Area--48th Ave N To 79th Ave N
- CountyHorry
- Subdivision Magnolia Pointe
Overview
Fabulous Top Floor 3 Bedroom End Unit with Elevator. Rented only once full time tenant, Original Owners Vacation Condo. Open Floor Plan, Lots of Light, Cathedral Ceilings throughout. Only building that faces end of the Big Lake, located at the back of the complex near Inter-coastal Waterway. Upgraded Kitchen with Corian Counter top & Bartop, lots of Cabinets and Storage. Crown & Decorative Moldings throughout. Ceiling Fans in all Rooms. Bay Window in Dining Room with Beautiful Sunsets. 3 Full Sized Bedrooms with Ample Closet Space, Owners Bedroom with Walk-in Closet. 2 Full Baths. Custom Window Treatments, Full View Storm Door. Covered Patio overlooking Lake with 2 Fountains. Pool and Grill Patio Area Nearby. Centrally Located near all Myrtle Beach Attractions! Your Monthly Home owners fee includes: pest control/basic cable/internet/water/sewer/trash. Buyer is responsible to verify square footage.
Sale Info
Listing Date: 05-18-2016
Sold Date: 10-02-2016
Aprox Days on Market:
4 month(s), 13 day(s)
Listing Sold:
7 Year(s), 11 month(s), 27 day(s) ago
Asking Price: $168,000
Selling Price: $155,000
Price Difference:
Reduced By $10,000
Agriculture / Farm
Grazing Permits Blm: ,No,
Horse: No
Grazing Permits Forest Service: ,No,
Grazing Permits Private: ,No,
Irrigation Water Rights: ,No,
Farm Credit Service Incl: ,No,
Crops Included: ,No,
Association Fees / Info
Hoa Frequency: Monthly
Hoa Fees: 315
Hoa: 1
Hoa Includes: AssociationManagement, CommonAreas, CableTV, Internet, MaintenanceGrounds, Pools, Sewer, Trash, Water
Community Features: Clubhouse, GolfCartsOK, InternetAccess, Pool, RecreationArea, Golf, LongTermRentalAllowed, ShortTermRentalAllowed
Assoc Amenities: Clubhouse, OwnerAllowedGolfCart, Pool, PetRestrictions, Trash, Elevators
Bathroom Info
Total Baths: 2.00
Fullbaths: 2
Bedroom Info
Beds: 3
Building Info
New Construction: No
Levels: One
Year Built: 2006
Mobile Home Remains: ,No,
Zoning: RES
Style: MidRise
Common Walls: EndUnit
Building Features: Elevators
Construction Materials: HardiPlankType
Entry Level: 4
Buyer Compensation
Exterior Features
Spa: No
Patio and Porch Features: Balcony
Pool Features: Community, OutdoorPool
Foundation: Slab
Exterior Features: Balcony, Elevator, Pool, Storage
Financial
Lease Renewal Option: ,No,
Garage / Parking
Garage: No
Carport: No
Parking Type: Other
Open Parking: No
Attached Garage: No
Green / Env Info
Interior Features
Floor Cover: Carpet, Tile
Fireplace: No
Laundry Features: WasherHookup
Furnished: Unfurnished
Interior Features: WindowTreatments, HighSpeedInternet
Appliances: Dryer, Washer
Lot Info
Lease Considered: ,No,
Lease Assignable: ,No,
Acres: 0.00
Land Lease: No
Lot Description: NearGolfCourse, LakeFront, Pond
Misc
Pool Private: Yes
Pets Allowed: OwnerOnly, Yes
Offer Compensation
Other School Info
Property Info
County: Horry
View: Yes
Senior Community: No
Stipulation of Sale: None
View: Lake, Pond
Property Sub Type Additional: Condominium
Property Attached: No
Security Features: FireSprinklerSystem, SmokeDetectors
Disclosures: CovenantsRestrictionsDisclosure,SellerDisclosure
Rent Control: No
Construction: Resale
Room Info
Basement: ,No,
Sold Info
Sold Date: 2016-10-02T00:00:00
Sqft Info
Building Sqft: 1600
Sqft: 1600
Tax Info
Unit Info
Unit: 405
Utilities / Hvac
Heating: Central, Electric
Cooling: CentralAir
Electric On Property: No
Cooling: Yes
Utilities Available: CableAvailable, ElectricityAvailable, PhoneAvailable, SewerAvailable, UndergroundUtilities, WaterAvailable, HighSpeedInternetAvailable
Heating: Yes
Water Source: Public
Waterfront / Water
Waterfront: Yes
Waterfront Features: LakeFront
Directions
17 Bypass to 48th Ave North, right on Wild Iris, Left on Magnolia Lake Drive to the end, make a left. Building on left just passed the pool.Courtesy of Keller Williams Mb S. Realty


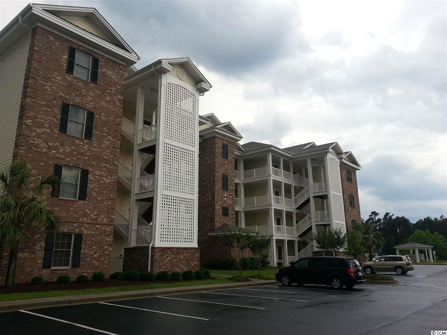
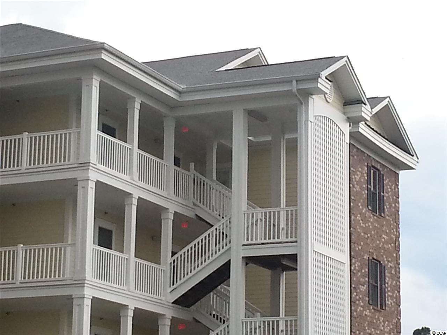
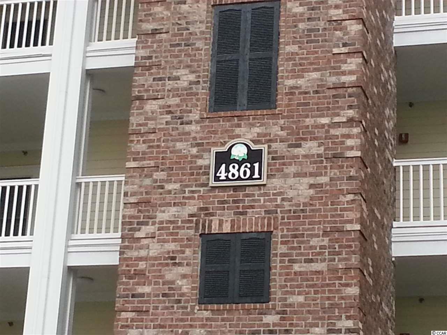
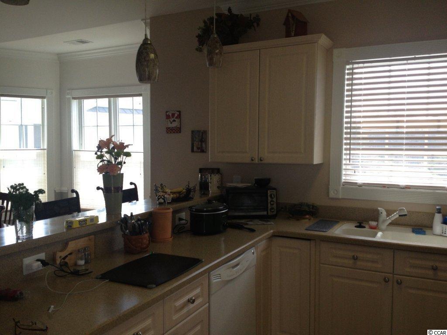
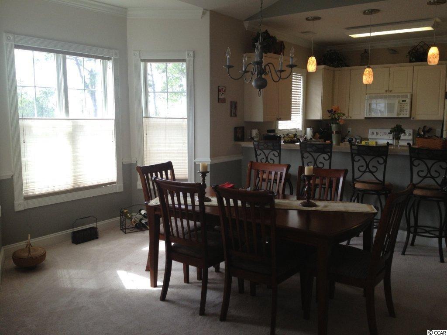
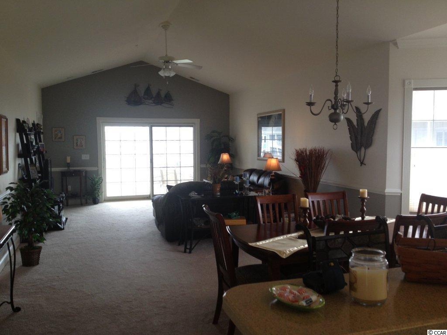
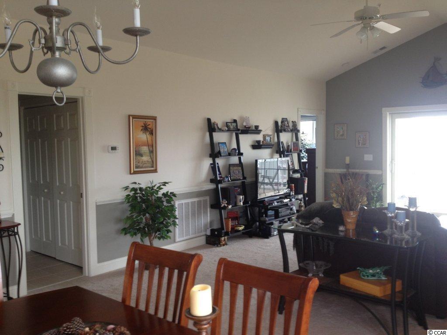
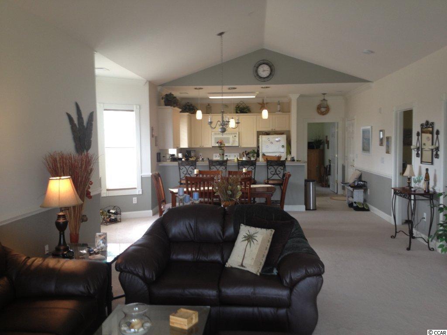
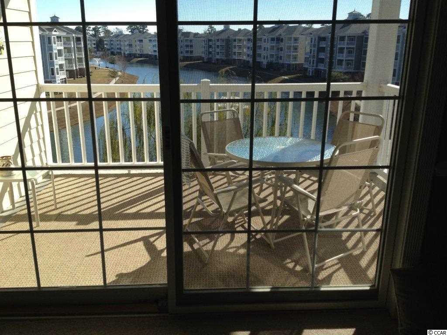
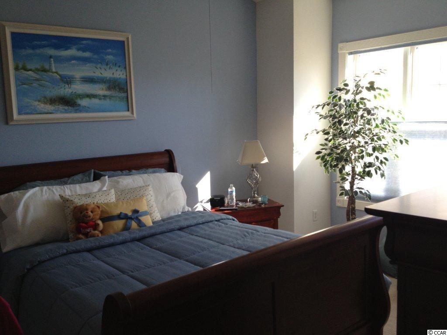
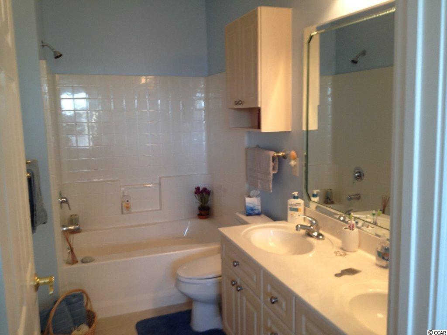
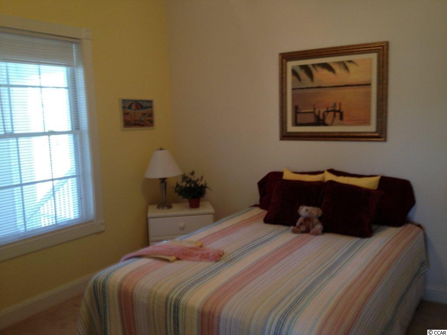
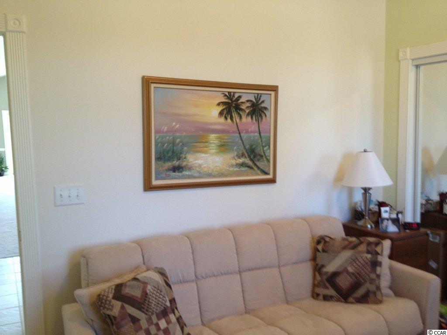
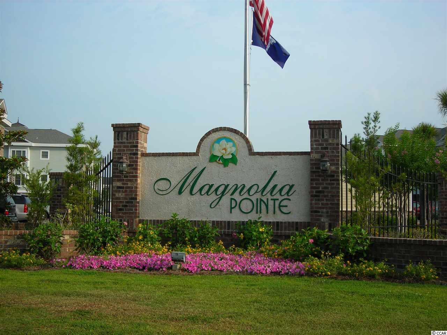
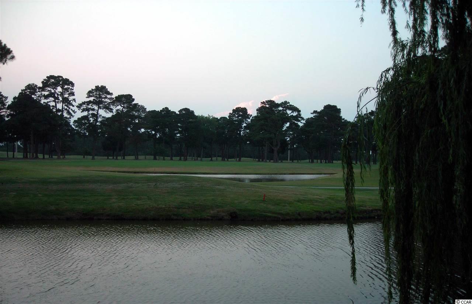
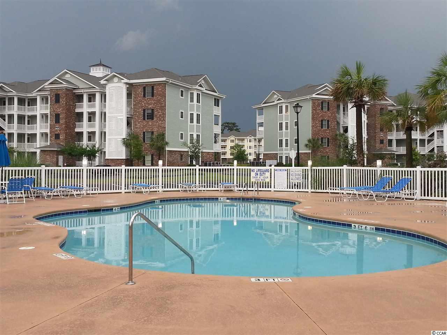
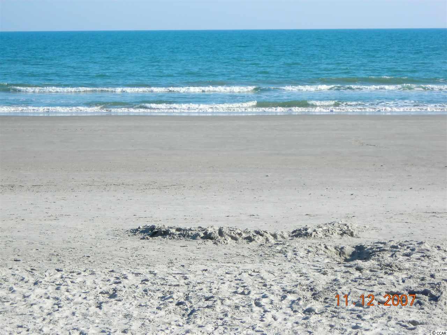
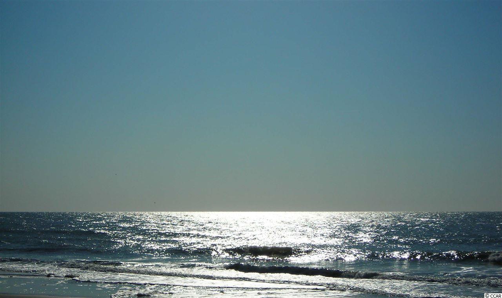
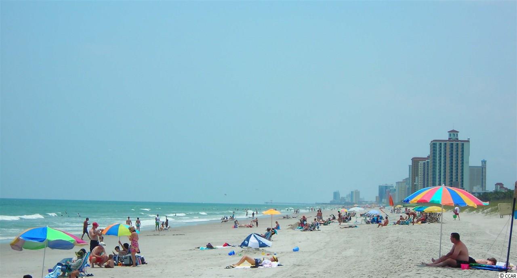
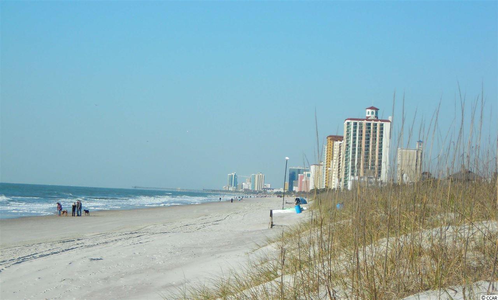
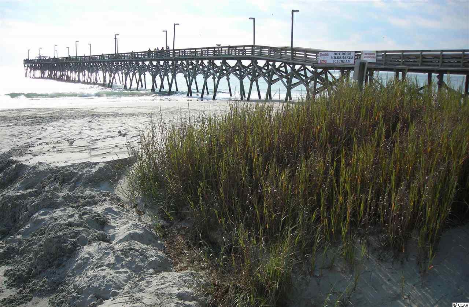
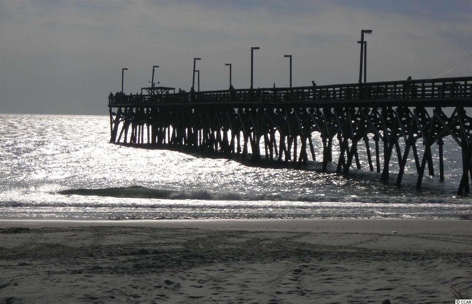
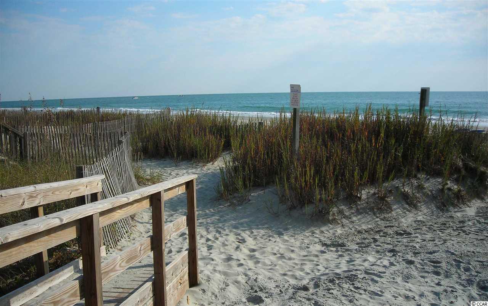
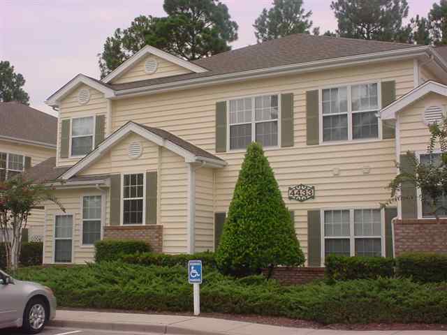
 MLS# 914289
MLS# 914289 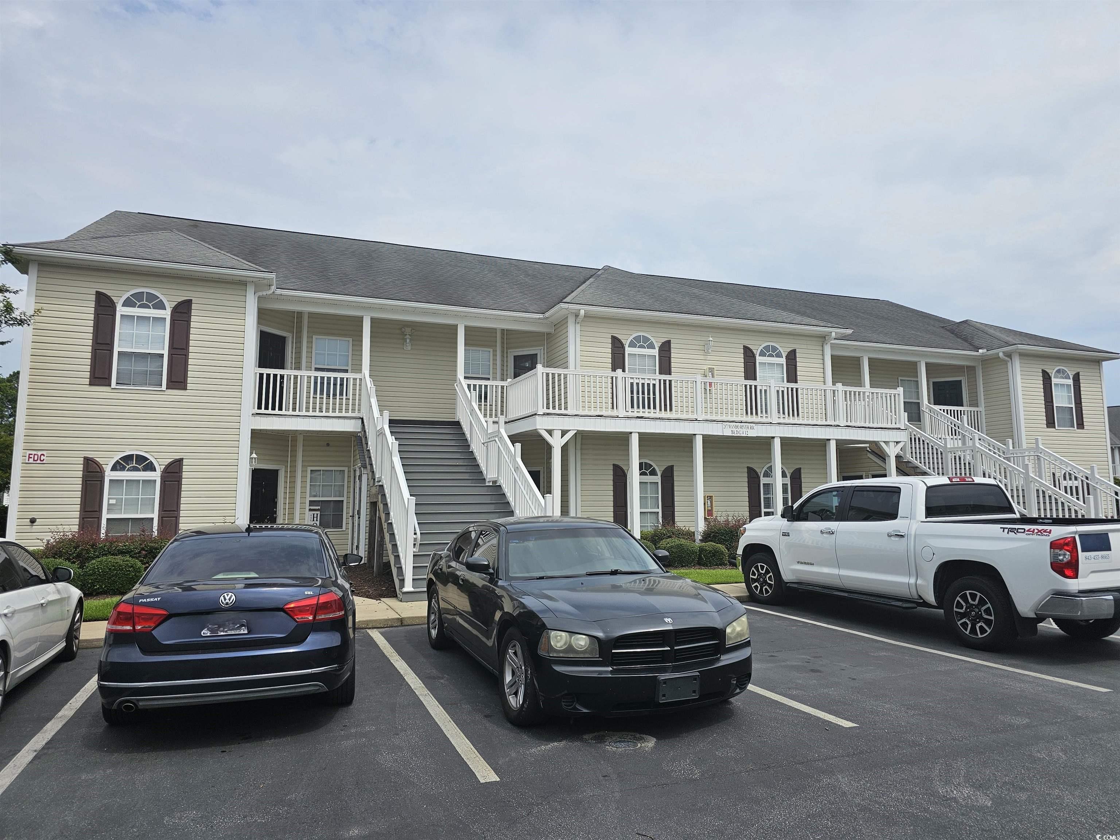
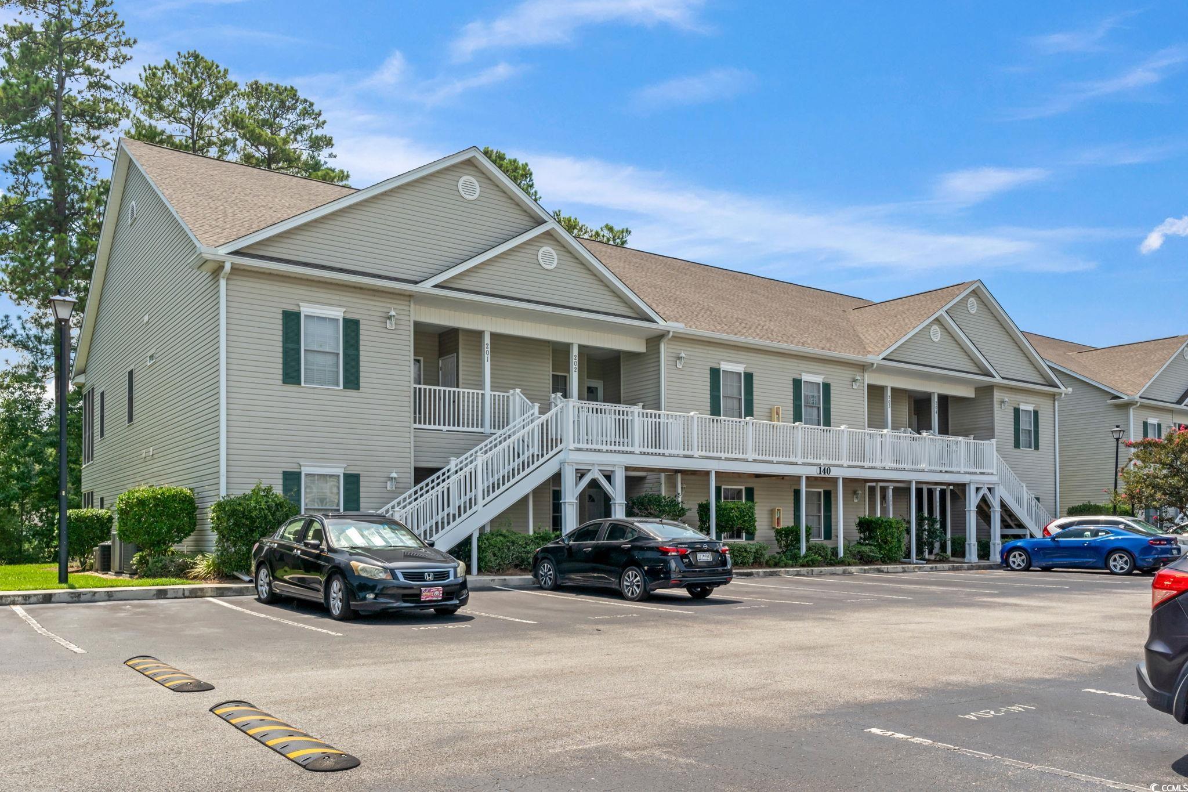
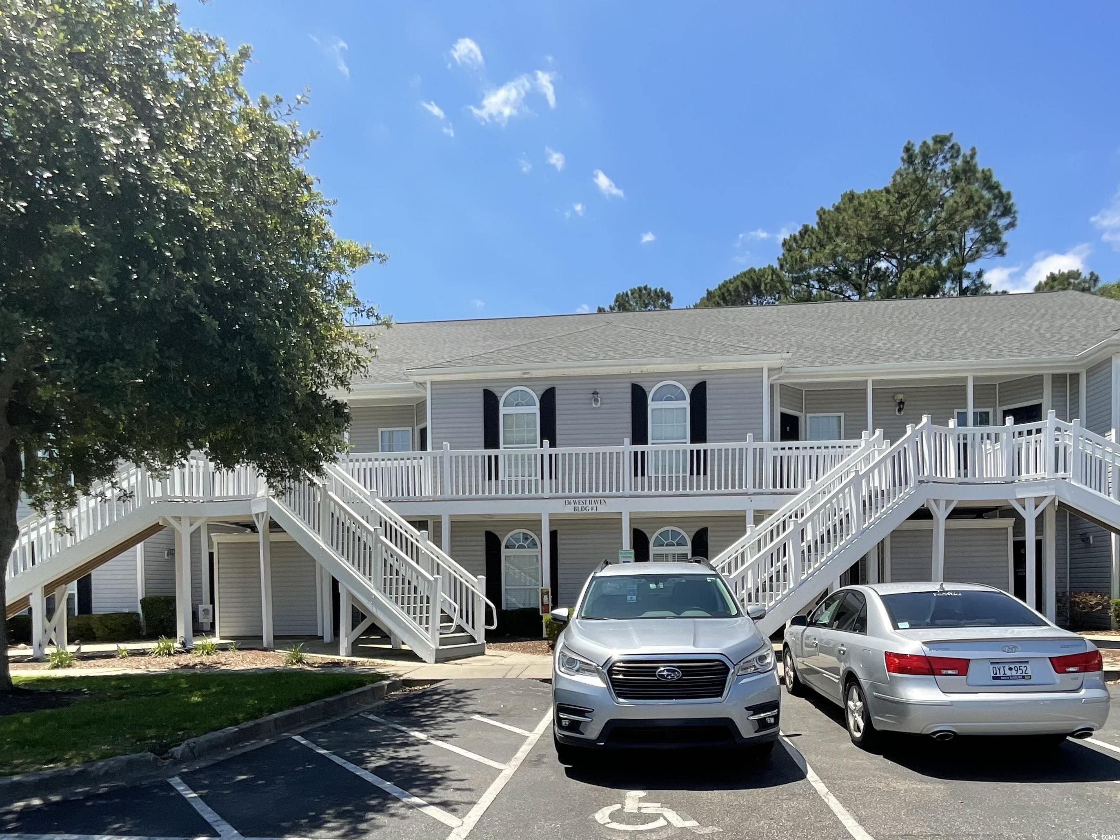
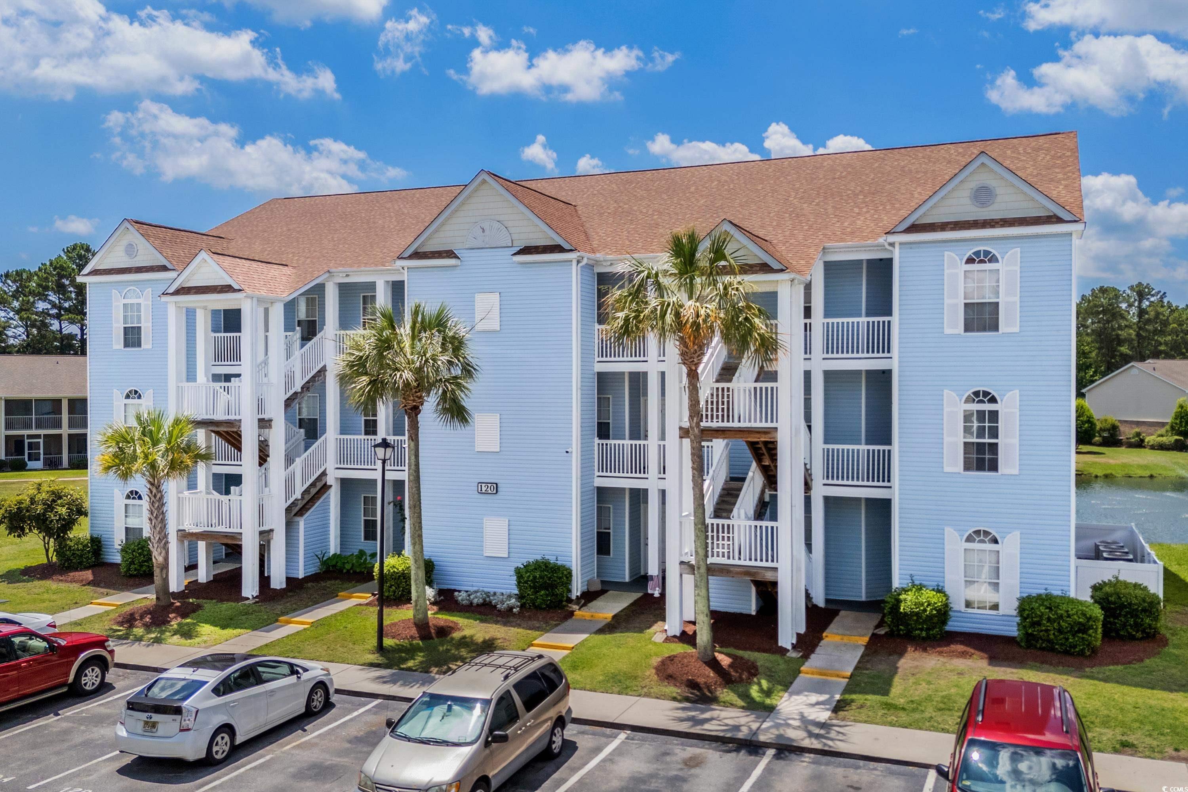
 Provided courtesy of © Copyright 2024 Coastal Carolinas Multiple Listing Service, Inc.®. Information Deemed Reliable but Not Guaranteed. © Copyright 2024 Coastal Carolinas Multiple Listing Service, Inc.® MLS. All rights reserved. Information is provided exclusively for consumers’ personal, non-commercial use,
that it may not be used for any purpose other than to identify prospective properties consumers may be interested in purchasing.
Images related to data from the MLS is the sole property of the MLS and not the responsibility of the owner of this website.
Provided courtesy of © Copyright 2024 Coastal Carolinas Multiple Listing Service, Inc.®. Information Deemed Reliable but Not Guaranteed. © Copyright 2024 Coastal Carolinas Multiple Listing Service, Inc.® MLS. All rights reserved. Information is provided exclusively for consumers’ personal, non-commercial use,
that it may not be used for any purpose other than to identify prospective properties consumers may be interested in purchasing.
Images related to data from the MLS is the sole property of the MLS and not the responsibility of the owner of this website.