Murrells Inlet, SC 29576
- 3Beds
- 2Full Baths
- N/AHalf Baths
- 1,728SqFt
- 2007Year Built
- 0.00Acres
- MLS# 2310131
- Residential
- Townhouse
- Sold
- Approx Time on Market3 months, 23 days
- AreaMyrtle Beach Area--South of 544 & West of 17 Bypass M.i. Horry County
- CountyHorry
- Subdivision Johns Bay South At Prince Creek
Overview
Move-In Ready! This 3 Bedroom, 2 Full Bath Garden Home with attached 2 Car Garage is situated within the highly desirable Gated Community of Johns Bay at Prince Creek! This spacious, sun-filled end unit offers the comfort of one level living with a flowing open floor plan. Sequestered on a quiet street, the property - which is landscaped and maintained by the community - provides tranquil privacy with a lush, wooded backyard. Entering the home and just off the foyer, is the location of the 2 guest bedrooms and guest bath that are separated from the primary bedrooms location offering a nice retreat. Moving forward, the well-equipped kitchen boasts of stainless-steel appliances, a work island with additional cabinetry and counterspace, a walk-in pantry and a spacious breakfast bar. Adjacent to the kitchen is the dining room which is attractively accentuated with an impressive bay window. This is the perfect space when entertaining or gathering with family. Open to both areas is the large family room with a vaulted ceiling and sliding glass door that provides access to the delightful screened porch and patio. The primary bedroom is embellished with a detailed tray ceiling and located at the back of the home where the peaceful views of the natural surroundings can be appreciated and enjoyed. The ensuite offers a custom tiled shower, dual vanity with two sinks, linen closet and walk-in closet. To complete the floorplan there is a large laundry room with a spacious closet, cabinetry and a washer & dryer that convey with the purchase. Recent upgrades made by the current owner include installment of a 3 Ton Carrier 14 Seer Heat Pump installed in 2022. The Johns Bay Community offers a private pool for its residents as well as an impressive Amenity Center that can easily be accessed by way of a fun golf cart ride! The Amenity Center is situated in an impressive park-like setting that includes an attractive clubhouse with fitness room, 2 large pools (one is a lap pool), walking/bike trails, tennis courts, sport fields, childrens play area and outdoor entertainment pavilion equipped with a fireplace and grills. Just outside the main entrance there is quick and easy access to the grocery stores, restaurants, gas stations, medical facilities and more. The communitys location is convenient to all this beautiful area has to offer: legendary golf courses including the TPC Golf Course, the popular Murrells Inlet Marsh Walk, Myrtle Beach Airport, the Huntington Beach State Park, an abundance of incredible restaurants, unique shops and a large selection of water/leisure activities including boating/fishing in both fresh & saltwater ~ as well as miles of gorgeous ocean beach to explore and enjoy!
Sale Info
Listing Date: 05-22-2023
Sold Date: 09-15-2023
Aprox Days on Market:
3 month(s), 23 day(s)
Listing Sold:
1 Year(s), 1 month(s), 23 day(s) ago
Asking Price: $385,000
Selling Price: $362,500
Price Difference:
Reduced By $2,500
Agriculture / Farm
Grazing Permits Blm: ,No,
Horse: No
Grazing Permits Forest Service: ,No,
Grazing Permits Private: ,No,
Irrigation Water Rights: ,No,
Farm Credit Service Incl: ,No,
Crops Included: ,No,
Association Fees / Info
Hoa Frequency: Monthly
Hoa Fees: 355
Hoa: 1
Hoa Includes: AssociationManagement, CommonAreas, LegalAccounting, MaintenanceGrounds, PestControl, Pools, RecreationFacilities, Sewer, Security, Trash, Water
Community Features: Clubhouse, GolfCartsOK, Gated, RecreationArea, TennisCourts, LongTermRentalAllowed, Pool
Assoc Amenities: Clubhouse, Gated, OwnerAllowedGolfCart, PetRestrictions, PetsAllowed, Security, TenantAllowedGolfCart, TennisCourts
Bathroom Info
Total Baths: 2.00
Fullbaths: 2
Bedroom Info
Beds: 3
Building Info
New Construction: No
Num Stories: 1
Levels: One
Year Built: 2007
Mobile Home Remains: ,No,
Zoning: PDD
Style: OneStory
Common Walls: EndUnit
Construction Materials: VinylSiding
Entry Level: 1
Buyer Compensation
Exterior Features
Spa: No
Patio and Porch Features: RearPorch, FrontPorch, Patio, Porch, Screened
Pool Features: Community, OutdoorPool
Foundation: Slab
Exterior Features: Porch, Patio
Financial
Lease Renewal Option: ,No,
Garage / Parking
Garage: Yes
Carport: No
Parking Type: TwoCarGarage, Private
Open Parking: No
Attached Garage: No
Garage Spaces: 2
Green / Env Info
Interior Features
Floor Cover: Tile
Fireplace: No
Laundry Features: WasherHookup
Furnished: Unfurnished
Interior Features: SplitBedrooms, BedroomonMainLevel, EntranceFoyer
Appliances: Dryer, Washer
Lot Info
Lease Considered: ,No,
Lease Assignable: ,No,
Acres: 0.00
Lot Size: .13
Land Lease: No
Lot Description: Rectangular
Misc
Pool Private: No
Pets Allowed: OwnerOnly, Yes
Offer Compensation
Other School Info
Property Info
County: Horry
View: No
Senior Community: No
Stipulation of Sale: None
Property Sub Type Additional: Townhouse
Property Attached: No
Security Features: GatedCommunity, SecurityService
Disclosures: CovenantsRestrictionsDisclosure
Rent Control: No
Construction: Resale
Room Info
Basement: ,No,
Sold Info
Sold Date: 2023-09-15T00:00:00
Sqft Info
Building Sqft: 2370
Living Area Source: Estimated
Sqft: 1728
Tax Info
Unit Info
Utilities / Hvac
Heating: Central, Electric
Electric On Property: No
Cooling: No
Utilities Available: CableAvailable, ElectricityAvailable, PhoneAvailable, SewerAvailable, UndergroundUtilities, WaterAvailable
Heating: Yes
Water Source: Public
Waterfront / Water
Waterfront: No
Schools
Elem: Saint James Elementary School
Middle: Saint James Middle School
High: Saint James High School
Directions
From Highway 707 turn onto TPC Blvd. Make the first left to enter The Bays Community onto Greenway Blvd. Pass through the security gate and make first right onto Laurel Bay Drive. Turn left onto Botany Loop and make next left onto Misty Hammock Drive. 483 Misty Hammock Drive is the end-unit on right.Courtesy of Re/max Executive


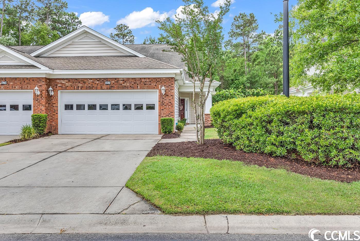
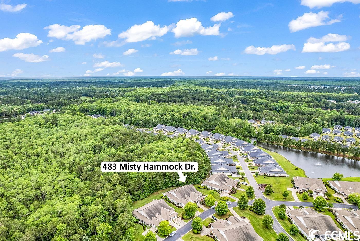
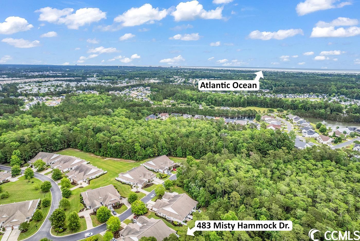
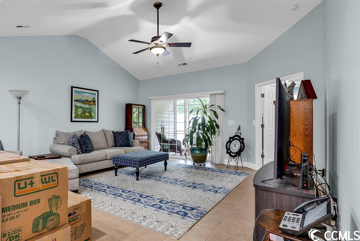
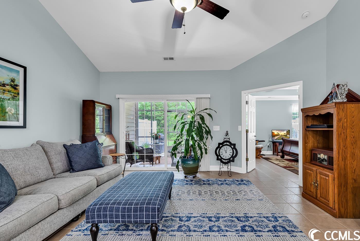
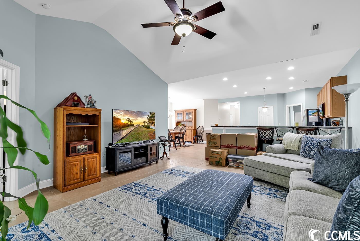
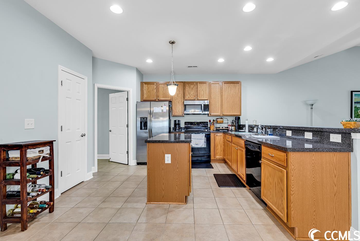
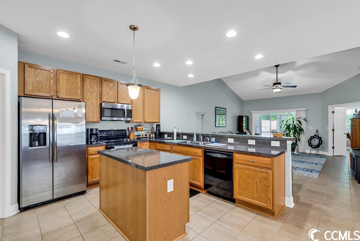
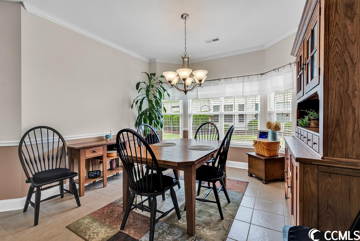
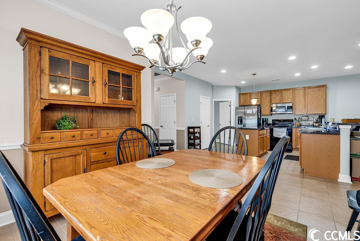
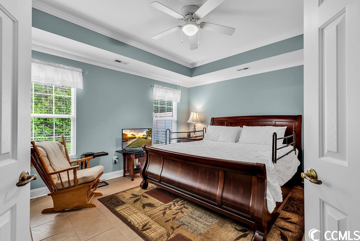
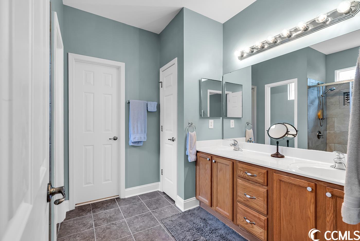
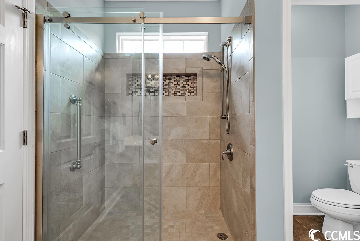
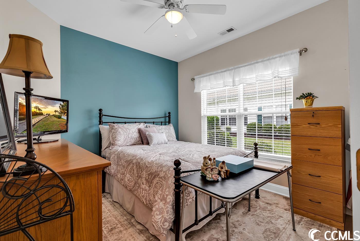
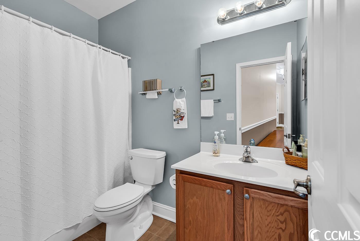
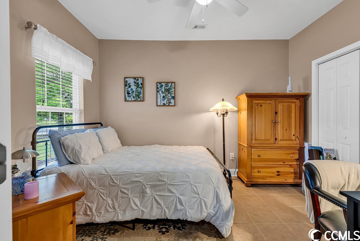
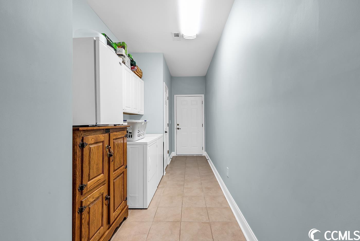
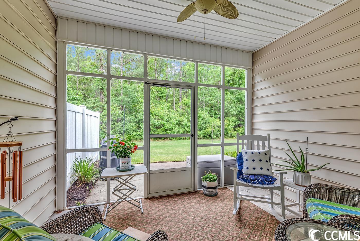
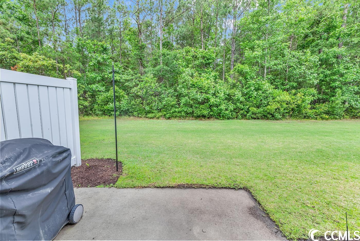
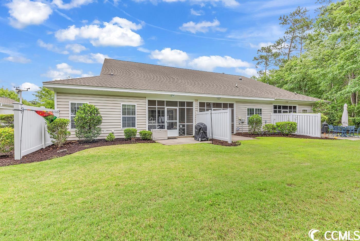
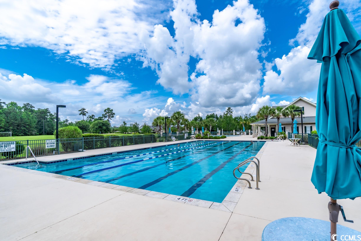
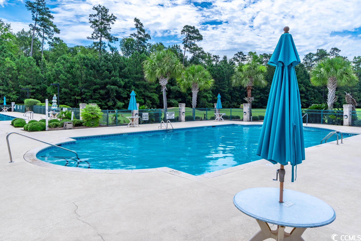
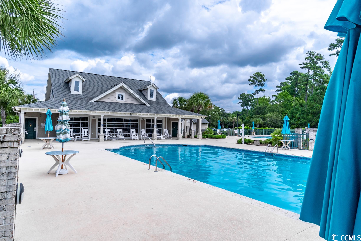
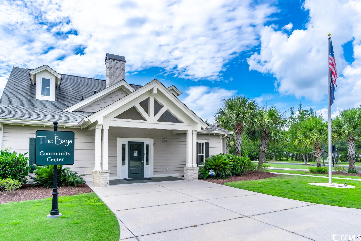
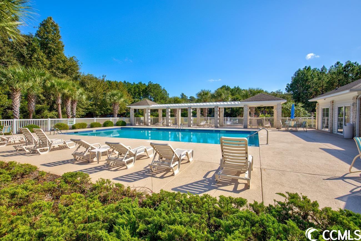
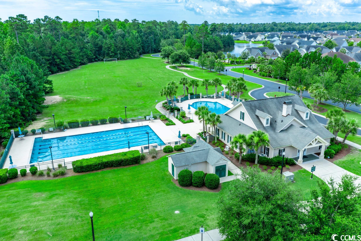
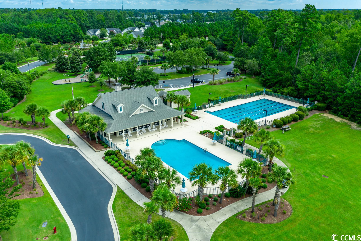
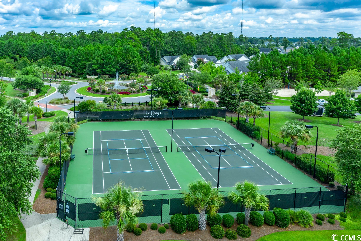
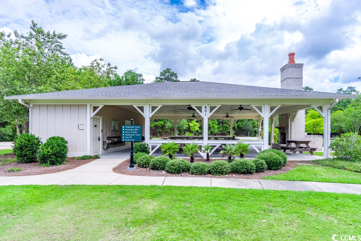
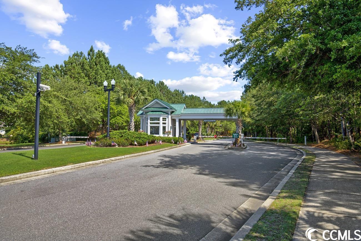
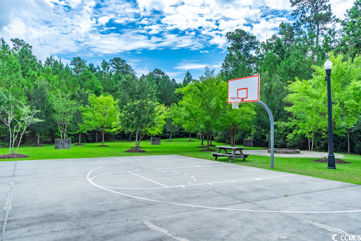
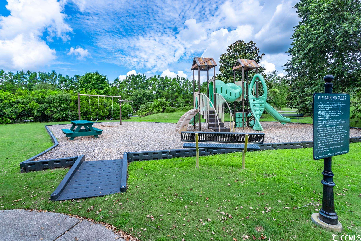
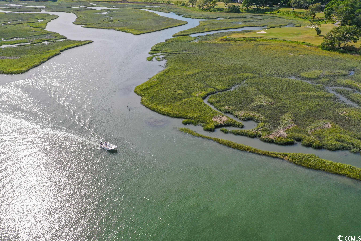
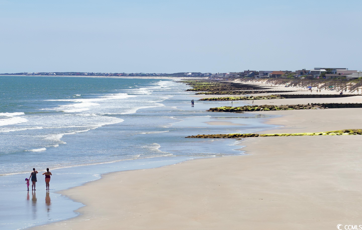
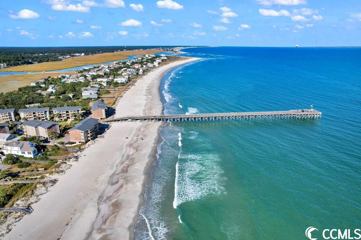
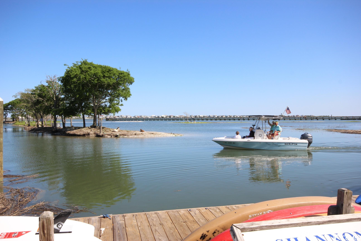
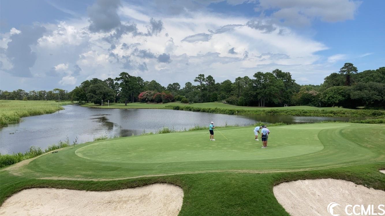
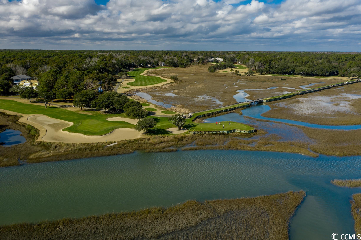
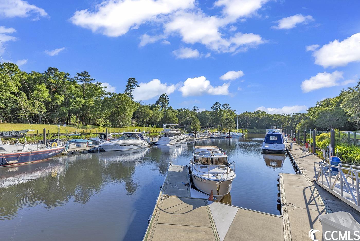
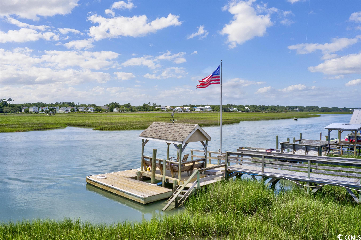
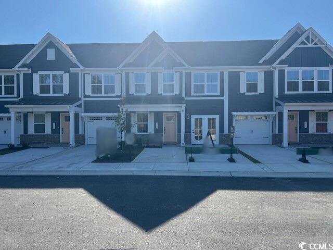
 MLS# 2424789
MLS# 2424789 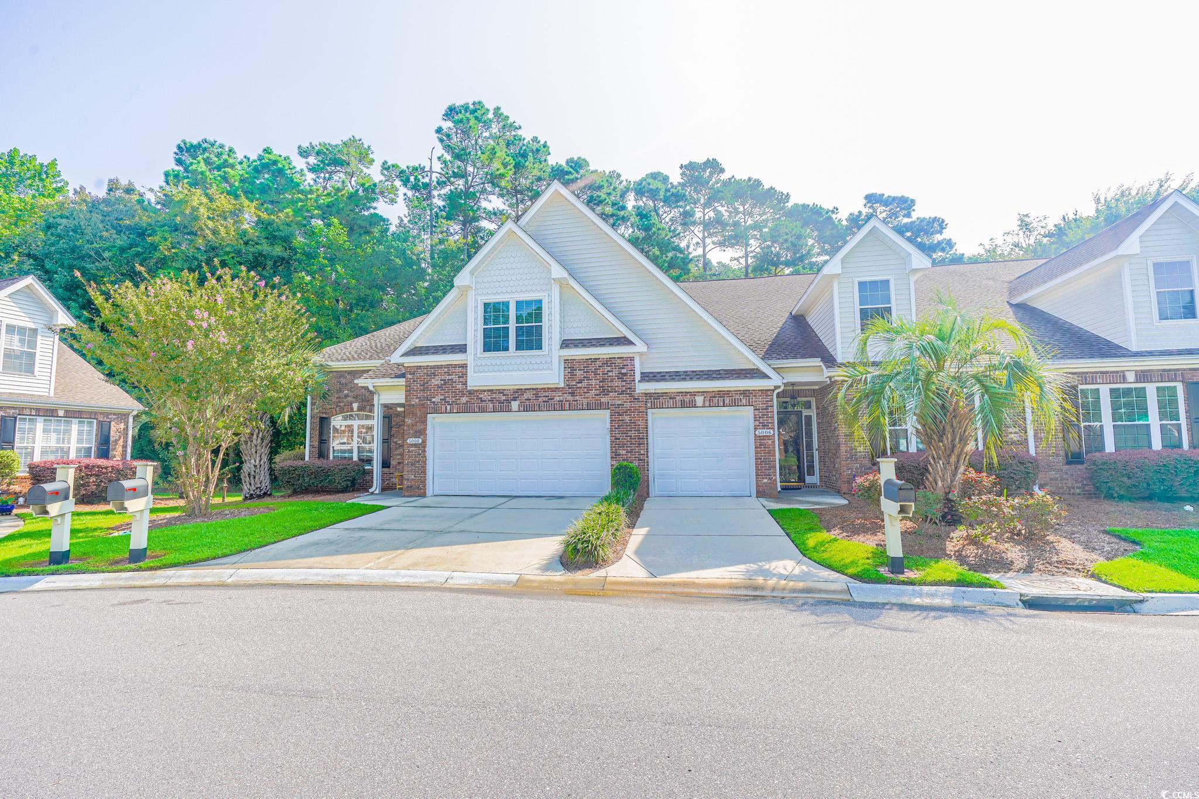
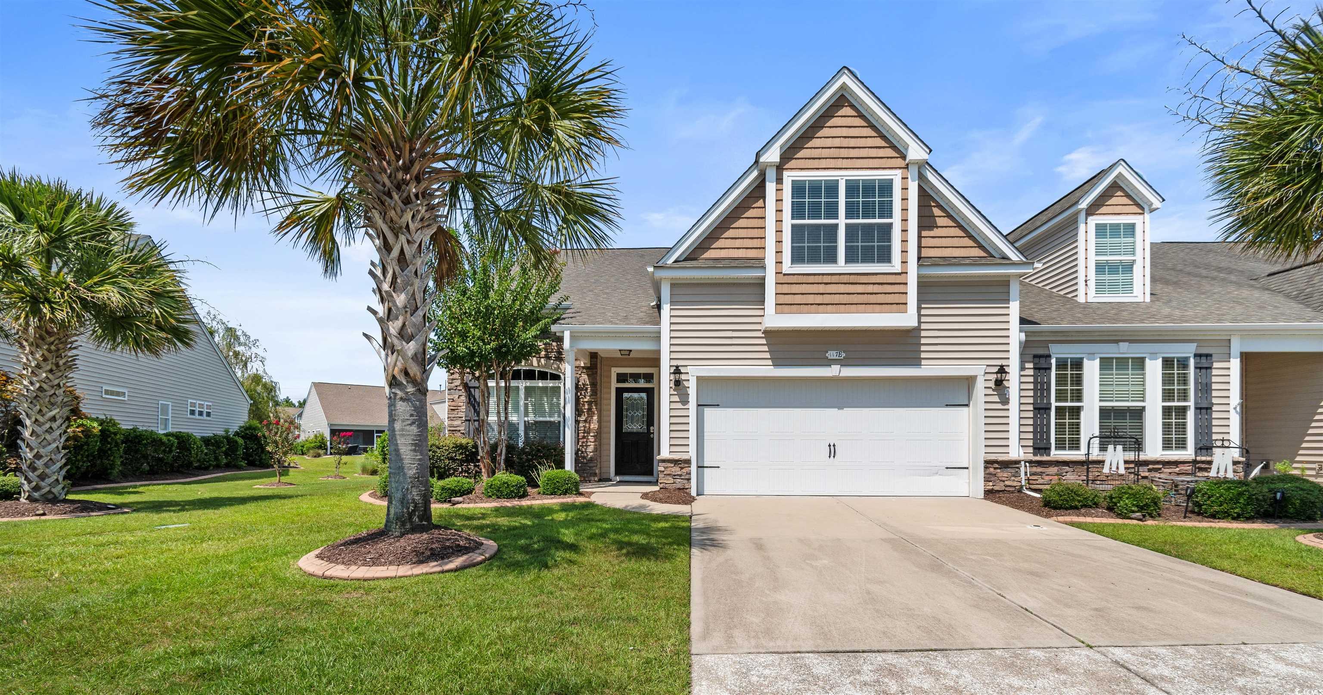
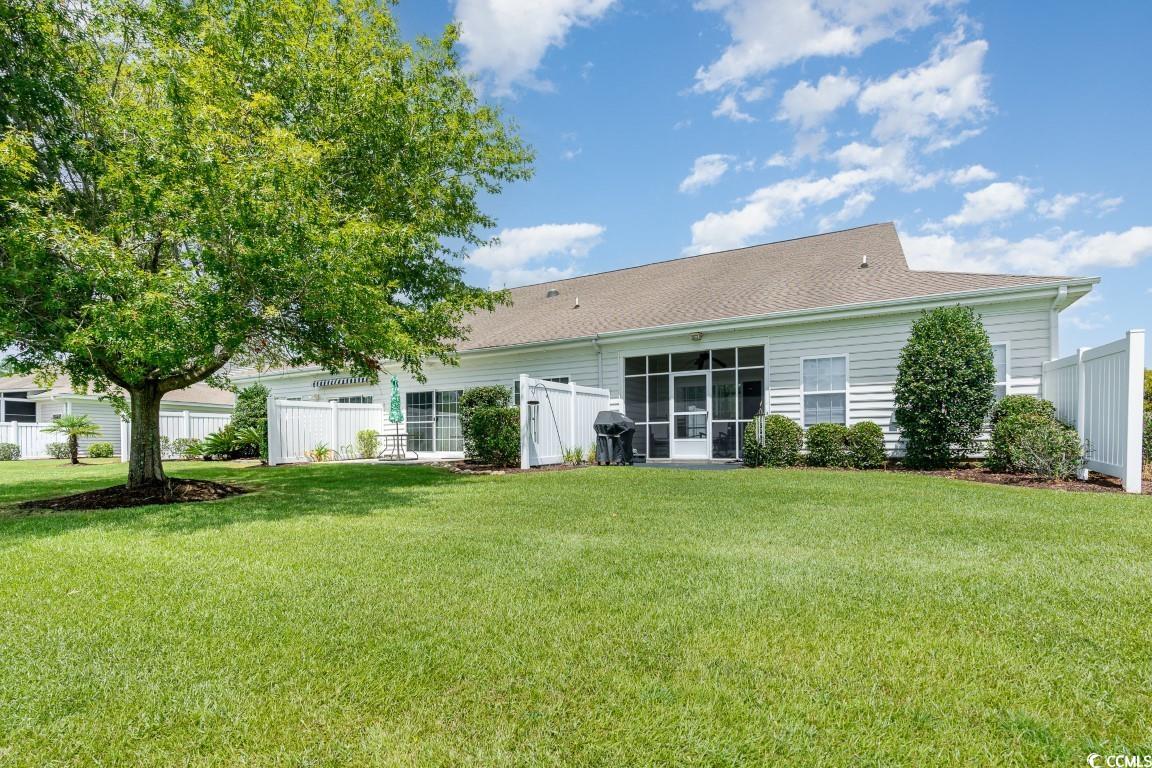
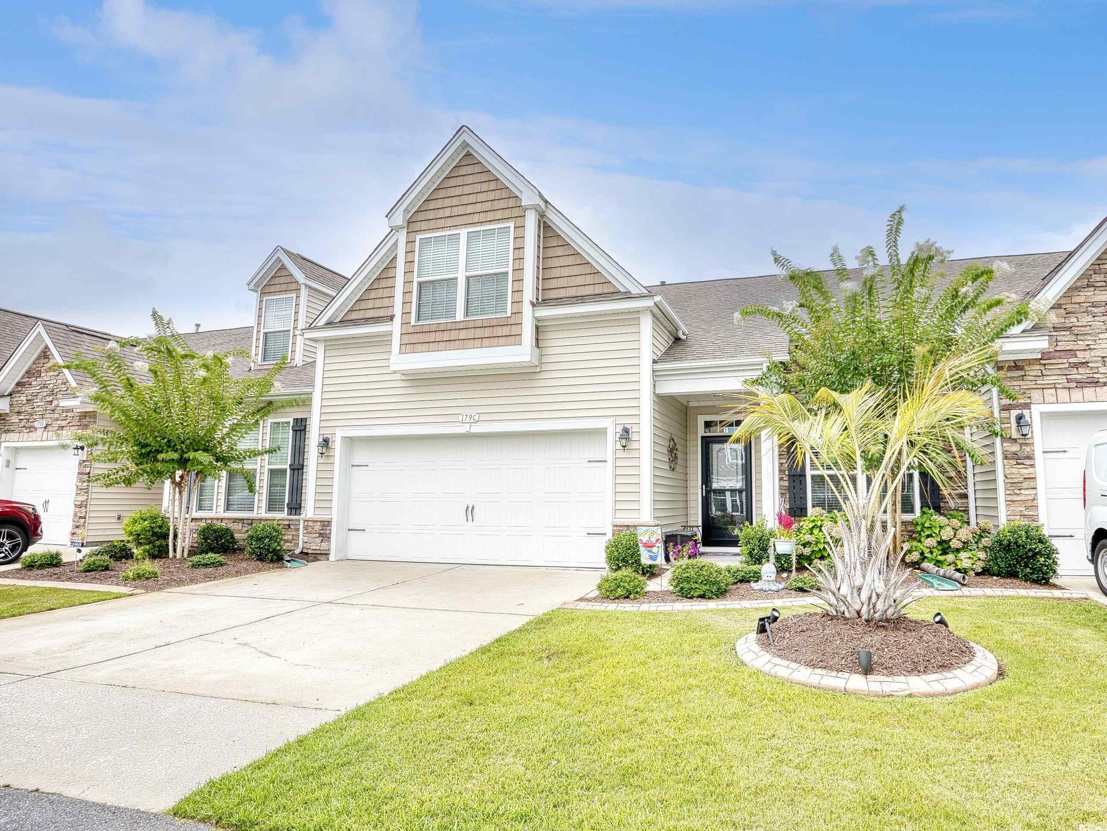
 Provided courtesy of © Copyright 2024 Coastal Carolinas Multiple Listing Service, Inc.®. Information Deemed Reliable but Not Guaranteed. © Copyright 2024 Coastal Carolinas Multiple Listing Service, Inc.® MLS. All rights reserved. Information is provided exclusively for consumers’ personal, non-commercial use,
that it may not be used for any purpose other than to identify prospective properties consumers may be interested in purchasing.
Images related to data from the MLS is the sole property of the MLS and not the responsibility of the owner of this website.
Provided courtesy of © Copyright 2024 Coastal Carolinas Multiple Listing Service, Inc.®. Information Deemed Reliable but Not Guaranteed. © Copyright 2024 Coastal Carolinas Multiple Listing Service, Inc.® MLS. All rights reserved. Information is provided exclusively for consumers’ personal, non-commercial use,
that it may not be used for any purpose other than to identify prospective properties consumers may be interested in purchasing.
Images related to data from the MLS is the sole property of the MLS and not the responsibility of the owner of this website.