Myrtle Beach, SC 29577
- 2Beds
- 2Full Baths
- N/AHalf Baths
- 1,070SqFt
- 2006Year Built
- 65-103Unit #
- MLS# 2127476
- Residential
- Condominium
- Sold
- Approx Time on Market1 month, 2 days
- AreaMyrtle Beach Area--48th Ave N To 79th Ave N
- CountyHorry
- Subdivision Magnolia Pointe
Overview
WELCOME HOME! This spacious two-bedroom, two-bathroom first floor condo is conveniently located in Magnolia Pointe. Walk out your back sliding door and you will be on your covered patio (with a storage room), spacious for dining and entertaining. Plus, just steps away, you will have access to the community pool, outside grilling area, and direct access to the walking path surrounding the large lake with fountains and wildlife. This walking path is great for your morning jog or evening stroll. Dogs love to walk the path, too (accompanied by their owner, of course!). Your front entrance to the condo is covered and as you open the door, you will be welcomed into the foyer. The kitchen is spacious with lots of working counter space and plenty of storage. Kitchen appliances include a double oven, microwave, dishwasher, and french door refrigerator. The refrigerator features Insta-View door-in-door sleek panels that allow you to see inside for easy access to on-the-go items without letting the cold air out. The kitchen, dining area, and great room are presented as an open concept, maximizing the living and entertaining space. The master suite, located at the rear of the condo, off the great room, features an ensuite master bathroom with a large dual vanity and combo tub and shower. The master bedroom also has two closets, one of which is a large walk-in closet. The secondary bedroom is located up front and has direct access to the secondary bathroom with a shower. The laundry room, with a full-sized washer and dryer, is located behind bi-fold doors in this secondary bathroom. This unit is being sold mostly furnished. All measurements and square footage are approximate and not guaranteed. Buyer is responsible for verification of all listing information. Don't delay, book your showing today!
Sale Info
Listing Date: 12-16-2021
Sold Date: 01-19-2022
Aprox Days on Market:
1 month(s), 2 day(s)
Listing Sold:
2 Year(s), 8 month(s), 11 day(s) ago
Asking Price: $204,900
Selling Price: $207,900
Price Difference:
Increase $3,000
Agriculture / Farm
Grazing Permits Blm: ,No,
Horse: No
Grazing Permits Forest Service: ,No,
Grazing Permits Private: ,No,
Irrigation Water Rights: ,No,
Farm Credit Service Incl: ,No,
Crops Included: ,No,
Association Fees / Info
Hoa Frequency: Monthly
Hoa Fees: 297
Hoa: 1
Hoa Includes: AssociationManagement, CommonAreas, CableTV, Internet, LegalAccounting, MaintenanceGrounds, PestControl, Pools, RecreationFacilities, Sewer, Security, Trash, Water
Community Features: Clubhouse, GolfCartsOK, RecreationArea, Golf, LongTermRentalAllowed, Pool, ShortTermRentalAllowed
Assoc Amenities: Clubhouse, OwnerAllowedGolfCart, PetRestrictions, Security, Elevators
Bathroom Info
Total Baths: 2.00
Fullbaths: 2
Bedroom Info
Beds: 2
Building Info
New Construction: No
Levels: One
Year Built: 2006
Mobile Home Remains: ,No,
Zoning: MF
Style: MidRise
Construction Materials: BrickVeneer
Entry Level: 1
Buyer Compensation
Exterior Features
Spa: No
Patio and Porch Features: RearPorch, Patio
Pool Features: Community, OutdoorPool
Foundation: Slab
Exterior Features: Porch, Patio, Storage
Financial
Lease Renewal Option: ,No,
Garage / Parking
Garage: No
Carport: No
Parking Type: AdditionalParking, OneSpace
Open Parking: No
Attached Garage: No
Green / Env Info
Interior Features
Floor Cover: Carpet, Tile
Fireplace: No
Laundry Features: WasherHookup
Furnished: Furnished
Interior Features: Furnished, SplitBedrooms, BedroomonMainLevel, EntranceFoyer
Appliances: Dryer, Washer
Lot Info
Lease Considered: ,No,
Lease Assignable: ,No,
Acres: 0.00
Land Lease: No
Lot Description: NearGolfCourse, LakeFront, Pond
Misc
Pool Private: No
Pets Allowed: OwnerOnly, Yes
Offer Compensation
Other School Info
Property Info
County: Horry
View: Yes
Senior Community: No
Stipulation of Sale: None
View: Lake, Pond
Property Sub Type Additional: Condominium
Property Attached: No
Security Features: SmokeDetectors, SecurityService
Disclosures: CovenantsRestrictionsDisclosure,SellerDisclosure
Rent Control: No
Construction: Resale
Room Info
Basement: ,No,
Sold Info
Sold Date: 2022-01-19T00:00:00
Sqft Info
Building Sqft: 1230
Living Area Source: PublicRecords
Sqft: 1070
Tax Info
Unit Info
Unit: 65-103
Utilities / Hvac
Heating: Central, Electric
Cooling: CentralAir
Electric On Property: No
Cooling: Yes
Utilities Available: CableAvailable, ElectricityAvailable, PhoneAvailable, SewerAvailable, WaterAvailable
Heating: Yes
Water Source: Public
Waterfront / Water
Waterfront: Yes
Waterfront Features: Pond
Schools
Elem: Myrtle Beach Elementary School
Middle: Myrtle Beach Middle School
High: Myrtle Beach High School
Directions
Take Highway 17-Bypass to 48th Ave N. Turn onto 48th Ave N. (entrance to Myrtlewood). Turn right on the first cross-street, Wild Iris. Take Wild Iris to Luster Leaf Cir. (entrance to Magnolia Pointe). Turn left on Luster Leaf Cir and then take an immediate right onto Luster Leaf Cir (by community center). 4821 is the first building on your left. The building runs parallel to and faces Wild Iris.Courtesy of Cb Sea Coast Advantage Mi - Main Line: 843-650-0998


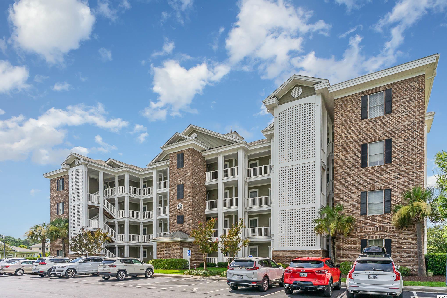
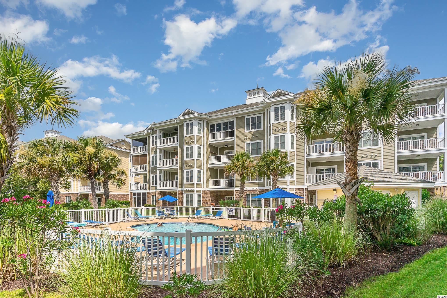
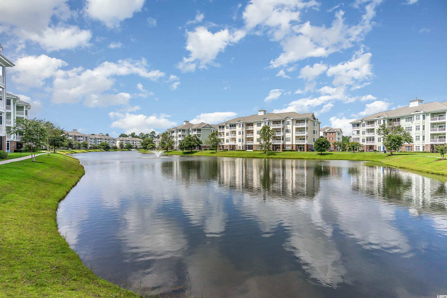
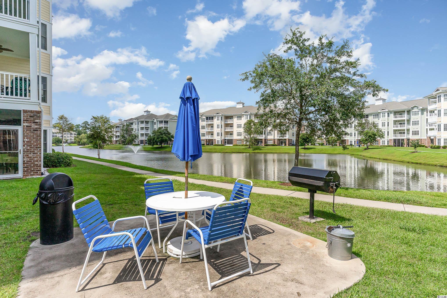
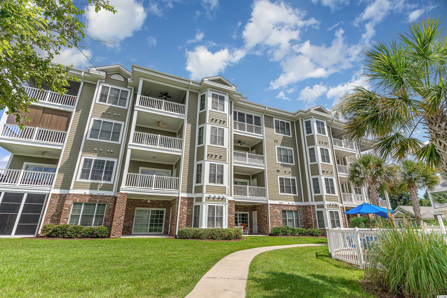
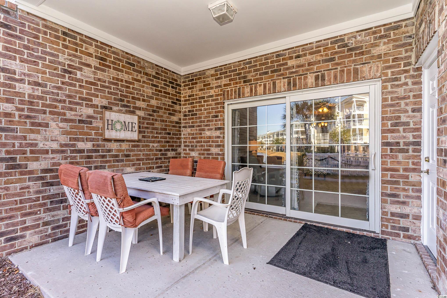
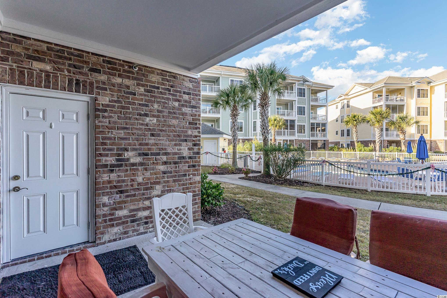
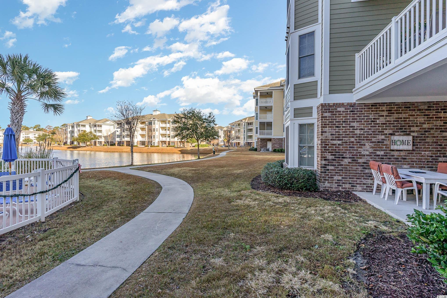
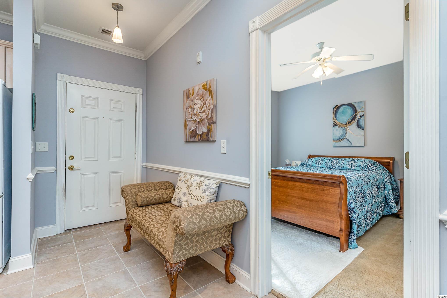
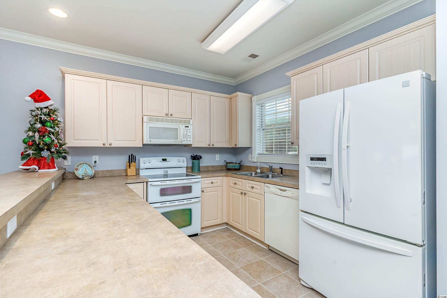
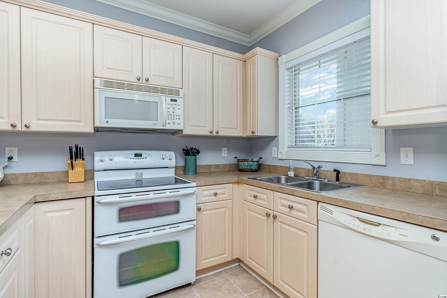
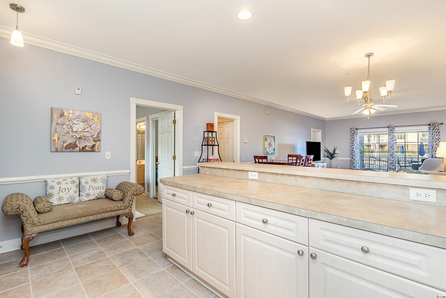
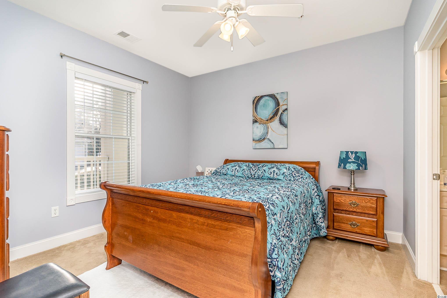
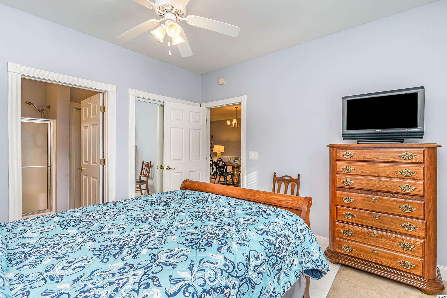
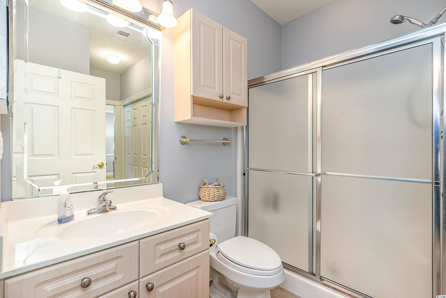
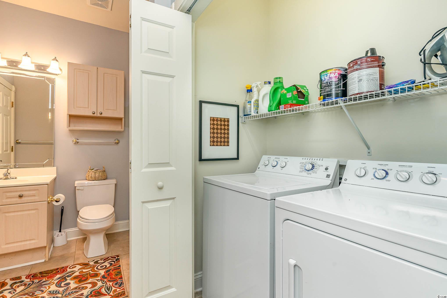
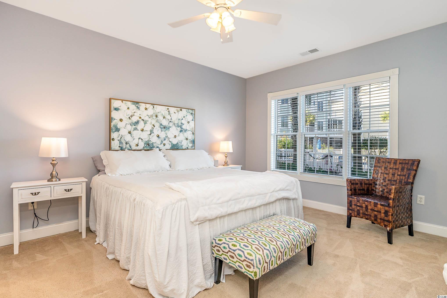
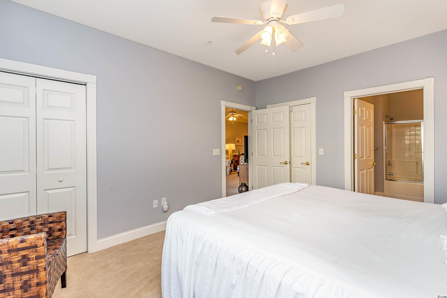
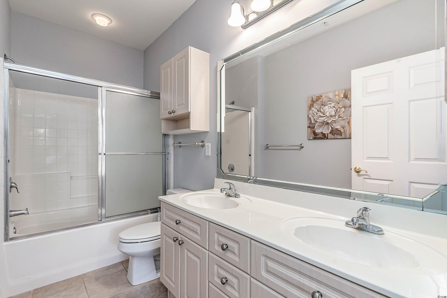
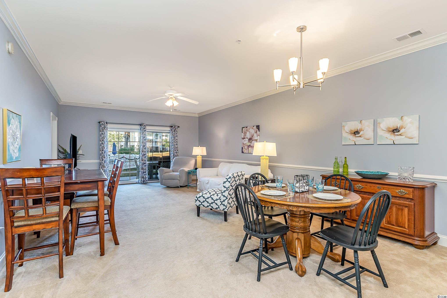
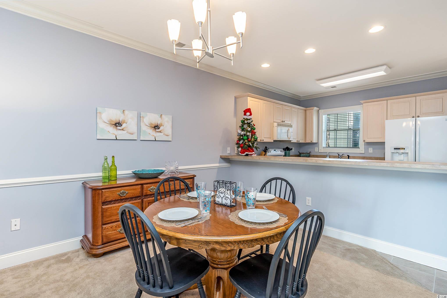
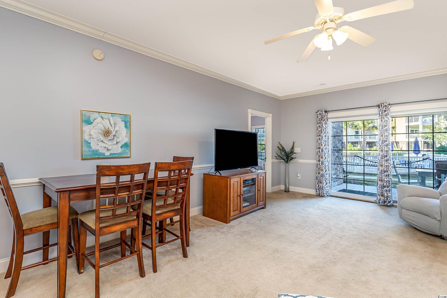
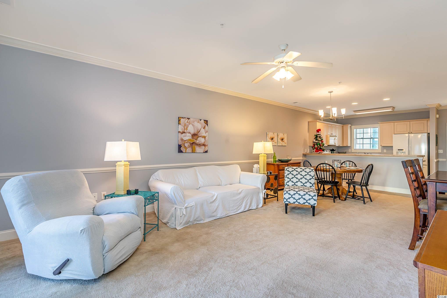
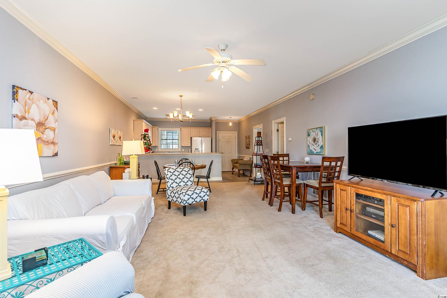
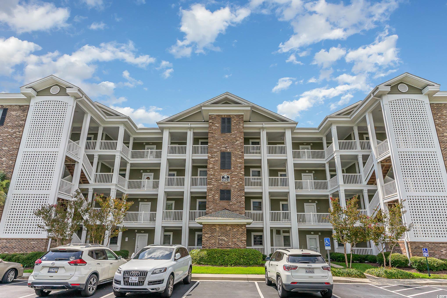
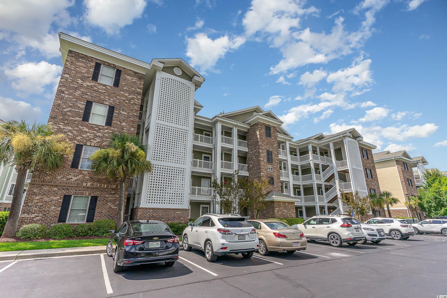
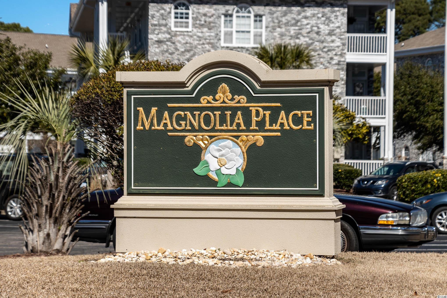
 MLS# 909954
MLS# 909954 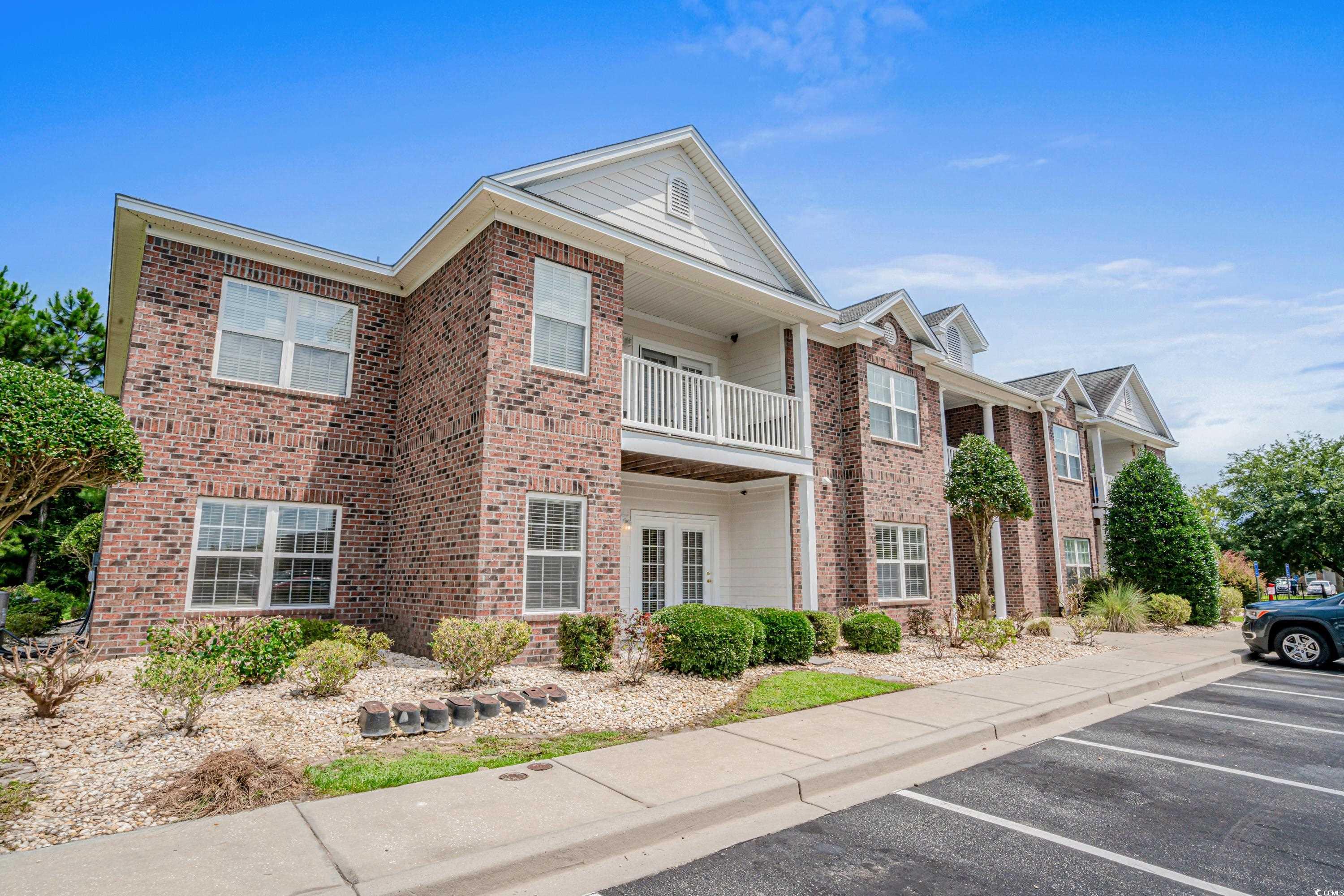
 Provided courtesy of © Copyright 2024 Coastal Carolinas Multiple Listing Service, Inc.®. Information Deemed Reliable but Not Guaranteed. © Copyright 2024 Coastal Carolinas Multiple Listing Service, Inc.® MLS. All rights reserved. Information is provided exclusively for consumers’ personal, non-commercial use,
that it may not be used for any purpose other than to identify prospective properties consumers may be interested in purchasing.
Images related to data from the MLS is the sole property of the MLS and not the responsibility of the owner of this website.
Provided courtesy of © Copyright 2024 Coastal Carolinas Multiple Listing Service, Inc.®. Information Deemed Reliable but Not Guaranteed. © Copyright 2024 Coastal Carolinas Multiple Listing Service, Inc.® MLS. All rights reserved. Information is provided exclusively for consumers’ personal, non-commercial use,
that it may not be used for any purpose other than to identify prospective properties consumers may be interested in purchasing.
Images related to data from the MLS is the sole property of the MLS and not the responsibility of the owner of this website.