Shallotte, NC 28470
- 3Beds
- 3Full Baths
- 1Half Baths
- 3,581SqFt
- 2005Year Built
- 0.29Acres
- MLS# 1924375
- Residential
- Detached
- Sold
- Approx Time on Market8 months, 2 days
- AreaNorth Carolina
- CountyBrunswick
- SubdivisionRivers Edge
Overview
BEAUTIFUL GOLF COURSE LOT ON THE #3 TEE OF THE PALMER COURSE AND SPECTACULAR CURB APPEAL in this 3 BR 3.5 BA home with superb community activities. The breathtaking living room features an eye-catching floor to ceiling stone gas fireplace perfect for socializing around or enjoying with family and friends on cool nights. An adjacent tiled Carolina sunroom is an extension of the living space and a hospitable space for entertaining. A spacious kitchen shows off beautiful granite countertops, tile flooring, and a welcoming breakfast bar. A lovely dining room with natural hardwoods provides an abundance of natural light with a bay window. Interior freshly painted! The main floor master suite has beautiful hardwood floors, pretty bay window, and tray ceiling. It highlights a sizable enclosed shower, corner soaking tub, and over-sized walk-in closet. A private home office and laundry room are also located on the first floor. Upstairs provides two roomy bedrooms, two full guest baths, and a huge recreation room for entertaining or as a teen retreat. This low maintenance home includes central vacuum, walk-in attic, multiple storage areas, 2-car garage, and a sealed crawlspace. Enjoy the best coastal living with golf course and pro shop, a clubhouse, on site restaurant with water views, fitness center, fishing, biking and scenic walking trails. Shallotte has the best to offer with dining, shopping, and close proximity to beaches.
Sale Info
Listing Date: 11-14-2019
Sold Date: 07-17-2020
Aprox Days on Market:
8 month(s), 2 day(s)
Listing Sold:
3 Year(s), 11 month(s), 29 day(s) ago
Asking Price: $479,900
Selling Price: $425,000
Price Difference:
Reduced By $24,900
Agriculture / Farm
Grazing Permits Blm: ,No,
Horse: No
Grazing Permits Forest Service: ,No,
Grazing Permits Private: ,No,
Irrigation Water Rights: ,No,
Farm Credit Service Incl: ,No,
Crops Included: ,No,
Association Fees / Info
Hoa Frequency: Annually
Hoa Fees: 135
Hoa: 1
Hoa Includes: CommonAreas, LegalAccounting, RecreationFacilities, Security
Community Features: Clubhouse, Gated, Pool, RecreationArea, TennisCourts, Golf
Assoc Amenities: Clubhouse, Gated, IndoorPool, Pool, TennisCourts
Bathroom Info
Total Baths: 4.00
Halfbaths: 1
Fullbaths: 3
Bedroom Info
Beds: 3
Building Info
New Construction: No
Levels: Two
Year Built: 2005
Mobile Home Remains: ,No,
Zoning: SH-R-10
Style: Traditional
Construction Materials: HardiPlankType
Buyer Compensation
Exterior Features
Spa: No
Patio and Porch Features: FrontPorch
Pool Features: Association, Community, Indoor
Foundation: BrickMortar
Financial
Lease Renewal Option: ,No,
Garage / Parking
Parking Capacity: 6
Garage: Yes
Carport: No
Parking Type: Attached, TwoCarGarage, Garage
Open Parking: No
Attached Garage: Yes
Garage Spaces: 2
Green / Env Info
Interior Features
Floor Cover: Laminate, Tile, Wood
Fireplace: Yes
Laundry Features: WasherHookup
Furnished: Unfurnished
Interior Features: Fireplace, WindowTreatments, BreakfastBar, SolidSurfaceCounters
Appliances: Microwave, Range, Refrigerator
Lot Info
Lease Considered: ,No,
Lease Assignable: ,No,
Acres: 0.29
Lot Size: 90X144X82X147
Land Lease: No
Lot Description: NearGolfCourse, OnGolfCourse
Misc
Pool Private: No
Offer Compensation
Other School Info
Property Info
County: Brunswick
View: No
Senior Community: No
Stipulation of Sale: None
Property Sub Type Additional: Detached
Property Attached: No
Security Features: GatedCommunity
Disclosures: CovenantsRestrictionsDisclosure
Rent Control: No
Construction: Resale
Room Info
Basement: ,No,
Sold Info
Sold Date: 2020-07-17T00:00:00
Sqft Info
Building Sqft: 4576
Living Area Source: PublicRecords
Sqft: 3581
Tax Info
Tax Legal Description: L-16 S-2 RIVERS EDGE PLAT
Unit Info
Utilities / Hvac
Heating: Central
Cooling: CentralAir
Electric On Property: No
Cooling: Yes
Utilities Available: SewerAvailable, WaterAvailable
Heating: Yes
Water Source: Public
Waterfront / Water
Waterfront: No
Directions
Take 179 N toward Shallotte. Right on Copas Rd SW. Left on Arnold Palmer Dr. Left on Laurel Valley Dr. House will be on the right at 476 Laurel Valley Dr. No sign.Courtesy of Landmark Sotheby's Intl Realty


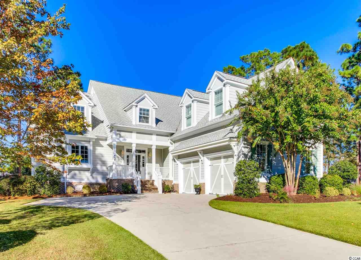
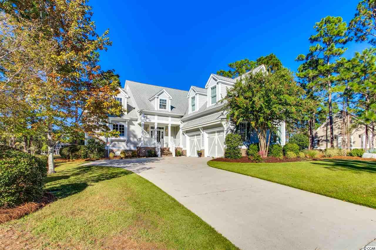
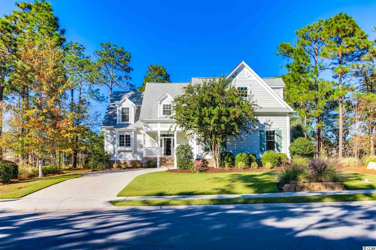
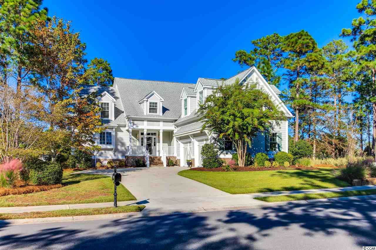
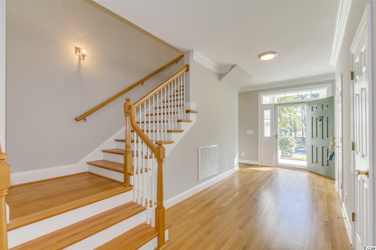
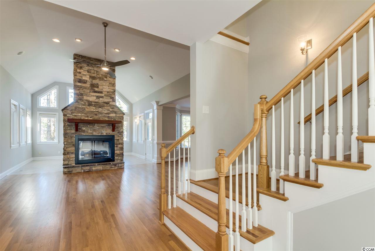
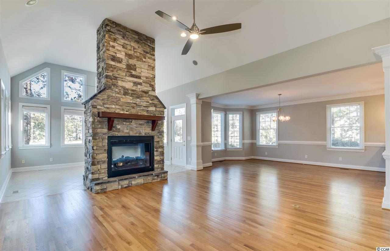
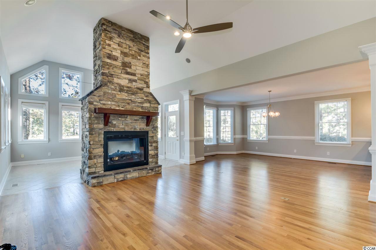
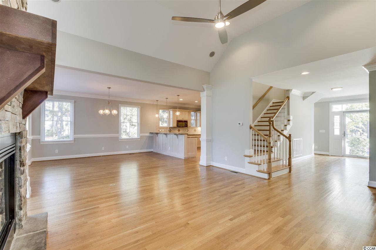
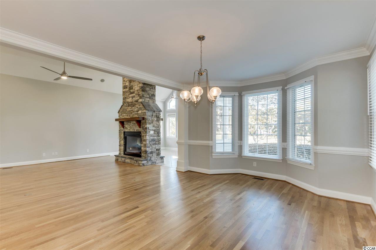
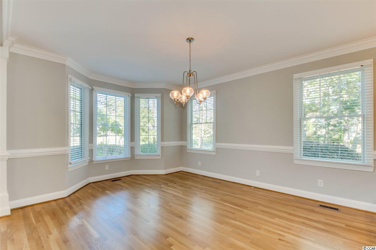
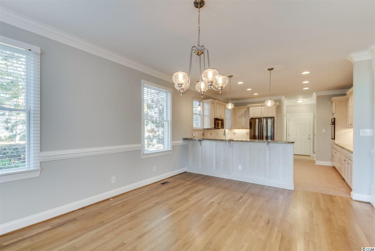
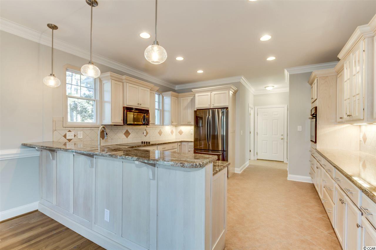
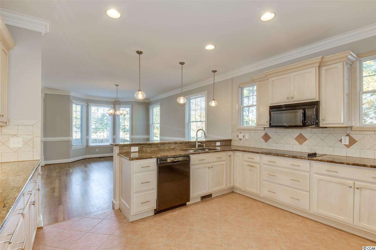
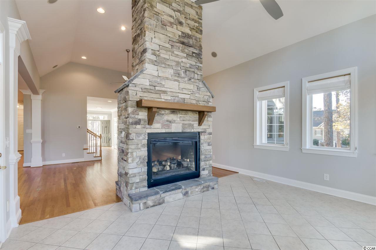
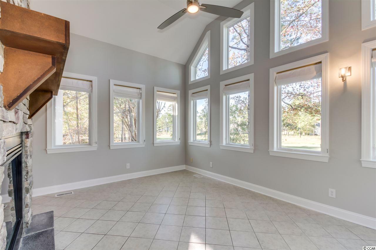
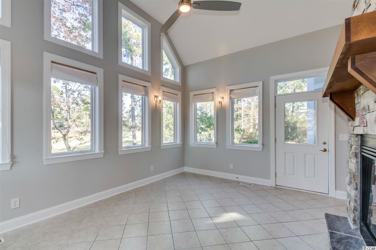
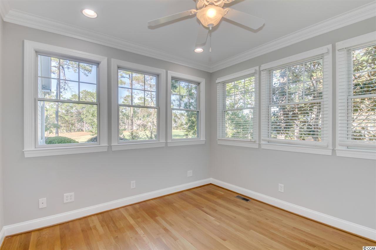
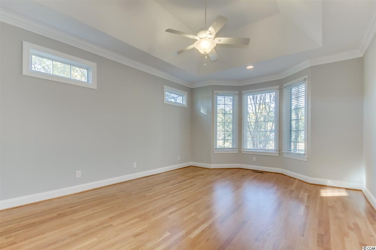
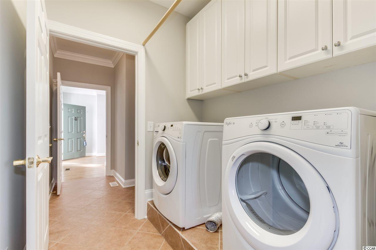
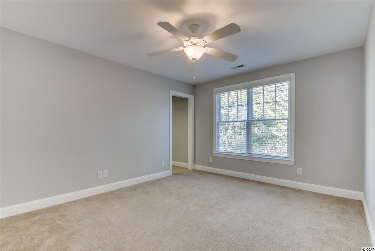
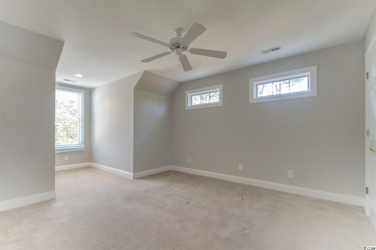
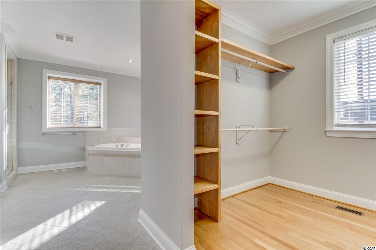
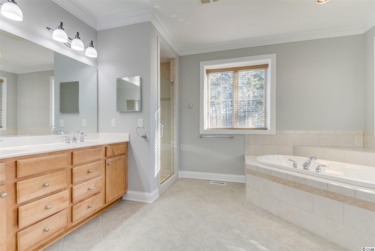
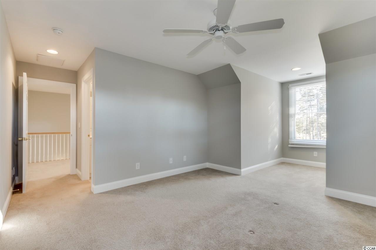
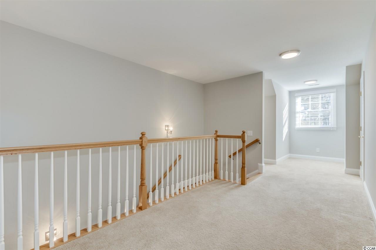
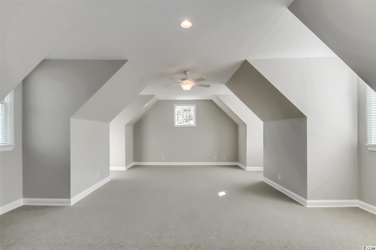
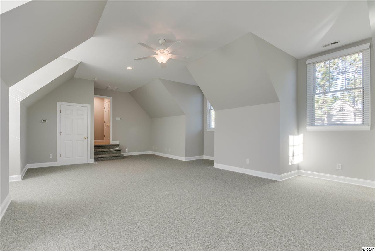
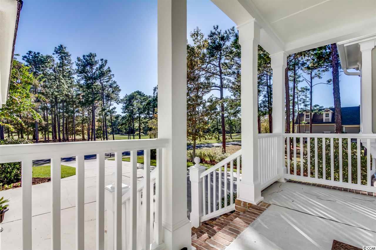
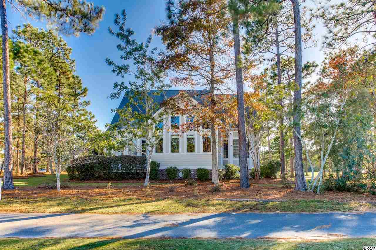
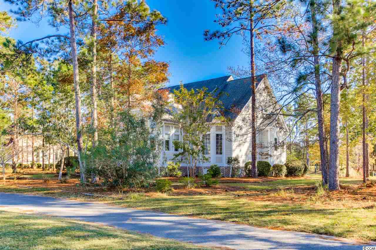
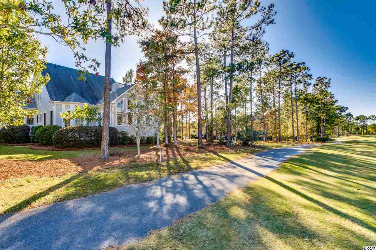
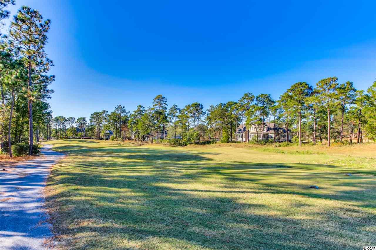
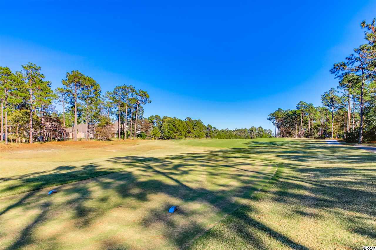
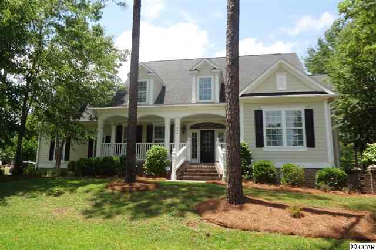
 MLS# 1310583
MLS# 1310583  Provided courtesy of © Copyright 2024 Coastal Carolinas Multiple Listing Service, Inc.®. Information Deemed Reliable but Not Guaranteed. © Copyright 2024 Coastal Carolinas Multiple Listing Service, Inc.® MLS. All rights reserved. Information is provided exclusively for consumers’ personal, non-commercial use,
that it may not be used for any purpose other than to identify prospective properties consumers may be interested in purchasing.
Images related to data from the MLS is the sole property of the MLS and not the responsibility of the owner of this website.
Provided courtesy of © Copyright 2024 Coastal Carolinas Multiple Listing Service, Inc.®. Information Deemed Reliable but Not Guaranteed. © Copyright 2024 Coastal Carolinas Multiple Listing Service, Inc.® MLS. All rights reserved. Information is provided exclusively for consumers’ personal, non-commercial use,
that it may not be used for any purpose other than to identify prospective properties consumers may be interested in purchasing.
Images related to data from the MLS is the sole property of the MLS and not the responsibility of the owner of this website.