Surfside Beach, SC 29575
- 2Beds
- 2Full Baths
- N/AHalf Baths
- 1,300SqFt
- 1982Year Built
- 0.00Acres
- MLS# 1301279
- Residential
- ManufacturedHome
- Sold
- Approx Time on Market7 months, 1 day
- AreaGarden City Mainland & Pennisula
- CountyHorry
- SubdivisionOceanside Village
Overview
This 2 Bedroom 2 Bathroom home in Oceanside Village is relaxation at its finest. This golf cart community sits minutes away from the Atlantic Ocean and is one of the quietest communities along the grand strand. The home sits near the corner of the street and features a large carport big enough to fit two cars. There is a large attached storage shed under the carport and features a nice skylight over where the front door entrance sits. Walking into the front door there is a washer and dryer immediately to the right. Turning left you enter in the large and spacious kitchen measuring 14.3 x 10.3. The best thing about the kitchen is the amount of storage present and the large breakfast bar which provides plenty of counter space. The range sits on an island and provides good functionality for cooking and entertaining with guests in the living room. Right next to the kitchen is a dining room area with plenty of lighting and an overhead fan. The living room is very spacious and features a vaulted ceiling which opens up the entire room. Pull the curtains back on the patio door and watch all the natural light enter the living room. Walking out the patio door you reach the gigantic screened in back patio which measures a whopping 24 x 10. The screened in patio features two overhead ceiling fans, patio furniture, a swing seat, and a beautiful view of the one of the community lakes. The view is the absolute best part of this home. On a summer day when the beach is too hot, go outside on this patio with some cold drinks and enjoy the best view in the community from your screened in patio. Walking back inside through the living room there is a large linen closet on the left hand side before you reach the master bedroom measuring 11 x 13.7. The master bedroom features a ceiling fan, bathroom with vanity, and large walk-in closet. Down the hall from the master bedroom is another full bathroom on the right hand side. The last bedroom is at the end of the hallway and measures 11.3 x 10.4. This bedroom also features a ceiling fan and walk-in closet big enough for plenty of storage. The unit comes fully furnished with the exception of a picture and lamp which will be removed prior to closing. Oceanside Village provides a ton of amenities for a very low HOA fee. The community features a private beach parking access which can be accessed in minutes with a golf cart. The scenery is beautiful featuring a lot of water with fountains. Hickory Groove Pool is a large outdoor pool located off Park Green and features a kiddie pool. This entire amenity was refurbished during 2011 so almost brand new. For those who prefer an indoor pool, Oceanside Village also features one within their recreational area also equipped with a kiddie pool for small children. Other amenities include a fitness center, a playground, tennis courts, baseball field, volleyball court, basketball court, horseshoe/bocce pit, a community center, library, and common area fishing.
Sale Info
Listing Date: 01-21-2013
Sold Date: 08-23-2013
Aprox Days on Market:
7 month(s), 1 day(s)
Listing Sold:
10 Year(s), 11 month(s), 28 day(s) ago
Asking Price: $129,900
Selling Price: $90,000
Price Difference:
Reduced By $24,500
Agriculture / Farm
Grazing Permits Blm: ,No,
Horse: No
Grazing Permits Forest Service: ,No,
Grazing Permits Private: ,No,
Irrigation Water Rights: ,No,
Farm Credit Service Incl: ,No,
Crops Included: ,No,
Association Fees / Info
Hoa Frequency: Monthly
Hoa Fees: 204
Hoa: 1
Community Features: Clubhouse, Gated, Other, Pool, RecreationArea, TennisCourts, LongTermRentalAllowed, ShortTermRentalAllowed
Assoc Amenities: Clubhouse, Gated, OwnerAllowedMotorcycle, Other, Pool, Security, TennisCourts
Bathroom Info
Total Baths: 2.00
Fullbaths: 2
Bedroom Info
Beds: 2
Building Info
New Construction: No
Levels: One
Year Built: 1982
Mobile Home Remains: ,No,
Zoning: RES
Style: Ranch
Buyer Compensation
Exterior Features
Spa: No
Patio and Porch Features: RearPorch, Porch, Screened
Pool Features: Association, Community, OutdoorPool
Foundation: Crawlspace
Exterior Features: Pool, Porch, Storage
Financial
Lease Renewal Option: ,No,
Garage / Parking
Parking Capacity: 2
Garage: No
Carport: Yes
Parking Type: Carport
Open Parking: No
Attached Garage: No
Green / Env Info
Green Energy Efficient: Doors, Windows
Interior Features
Floor Cover: Carpet, Vinyl
Door Features: InsulatedDoors, StormDoors
Fireplace: No
Furnished: Furnished
Interior Features: Furnished, WindowTreatments, BreakfastBar, BedroomonMainLevel, KitchenIsland
Appliances: Dishwasher, Freezer, Disposal, Microwave, Range, Refrigerator, RangeHood, Dryer, Washer
Lot Info
Lease Considered: ,No,
Lease Assignable: ,No,
Acres: 0.00
Land Lease: Yes
Lot Description: LakeFront, OutsideCityLimits, Pond, Rectangular
Misc
Pool Private: No
Offer Compensation
Other School Info
Property Info
County: Horry
View: No
Senior Community: No
Stipulation of Sale: None
Property Sub Type Additional: ManufacturedHome
Property Attached: No
Security Features: GatedCommunity, SmokeDetectors, SecurityService
Disclosures: CovenantsRestrictionsDisclosure,SellerDisclosure
Rent Control: No
Construction: Resale
Room Info
Basement: ,No,
Basement: CrawlSpace
Sold Info
Sold Date: 2013-08-23T00:00:00
Sqft Info
Building Sqft: 2000
Sqft: 1300
Tax Info
Tax Legal Description: RES
Unit Info
Utilities / Hvac
Heating: Central, Electric
Cooling: CentralAir
Electric On Property: No
Cooling: Yes
Utilities Available: CableAvailable, ElectricityAvailable, PhoneAvailable, SewerAvailable, UndergroundUtilities, WaterAvailable
Heating: Yes
Water Source: Public
Waterfront / Water
Waterfront: Yes
Waterfront Features: LakeFront
Schools
Elem: Seaside Elementary School
Middle: Saint James Middle School
High: Socastee High School
Directions
Head South on Highway 17. Turn left onto Georges Bay Road, Take first right onto Oceanside Drive. Take first left onto Sandpebble Drive. Or you can turn left across from Tupelo Bay Golf Course and take first right into Oceanside Village where the security office is.Courtesy of Jerry Pinkas R E Experts - Main Line: 843-839-9870



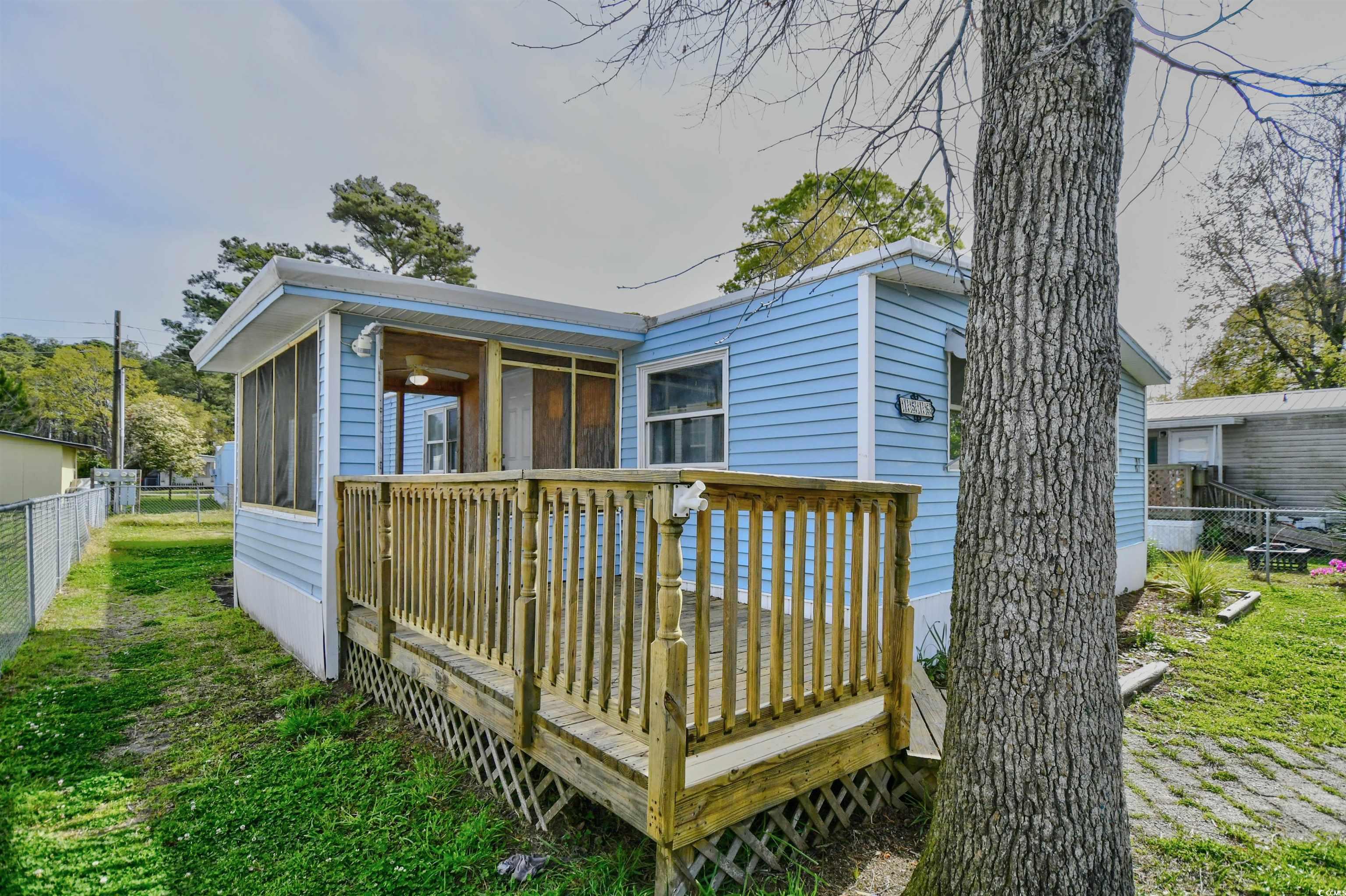
 MLS# 2409518
MLS# 2409518 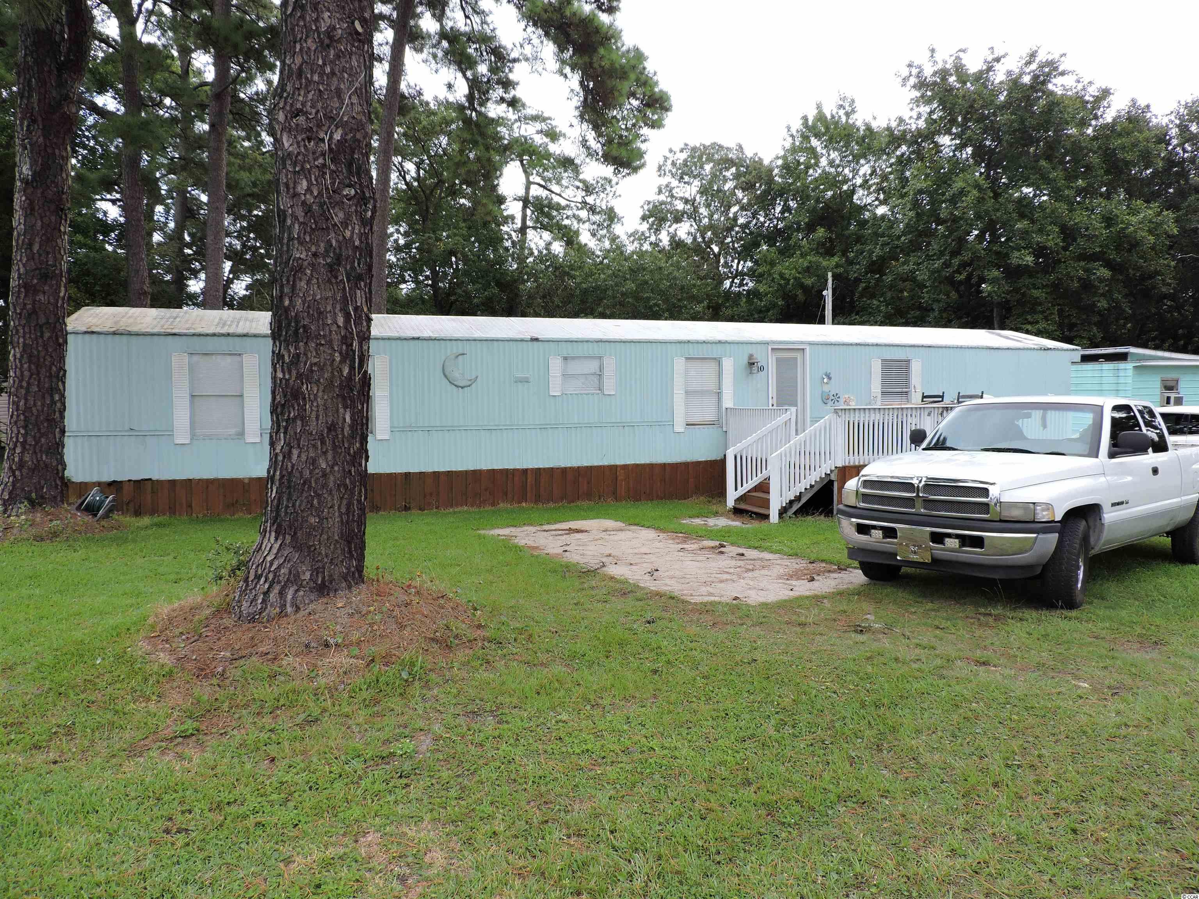
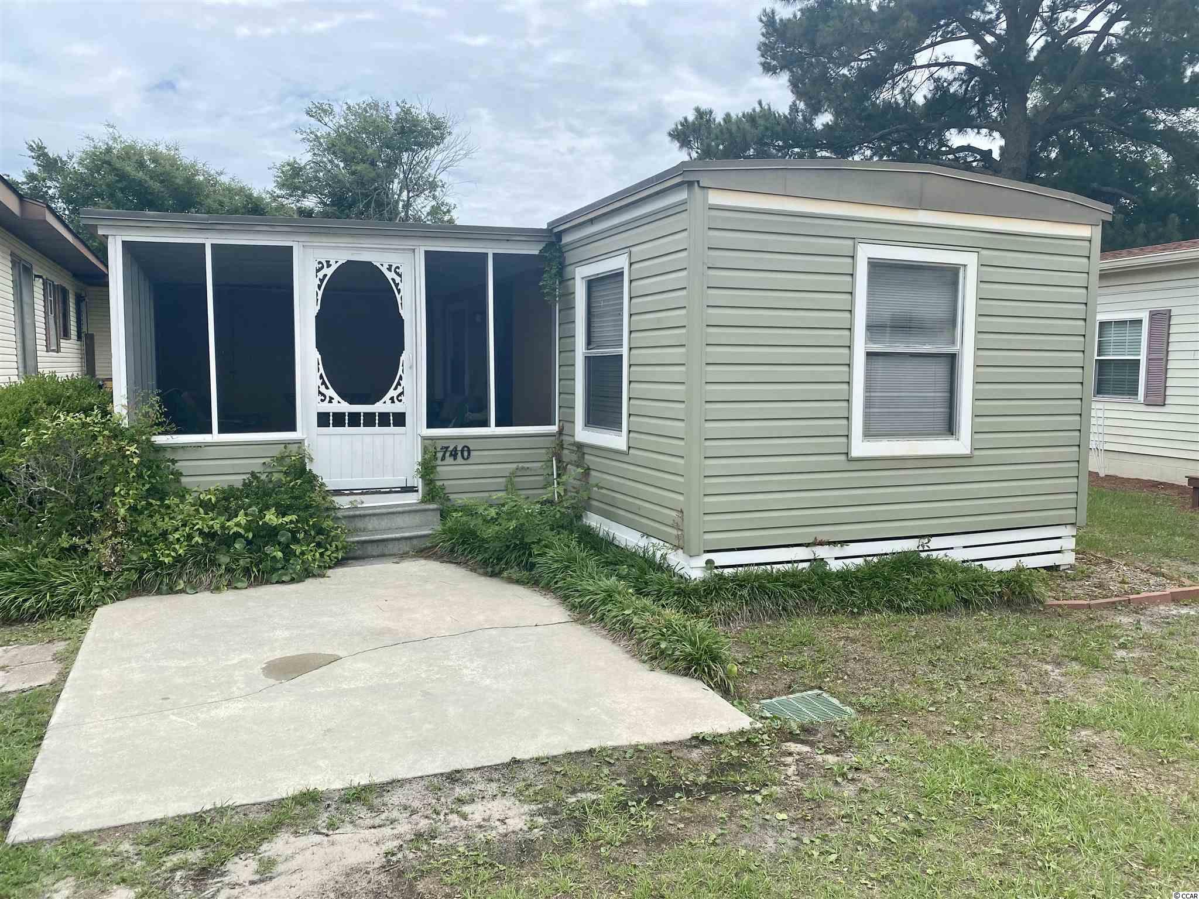
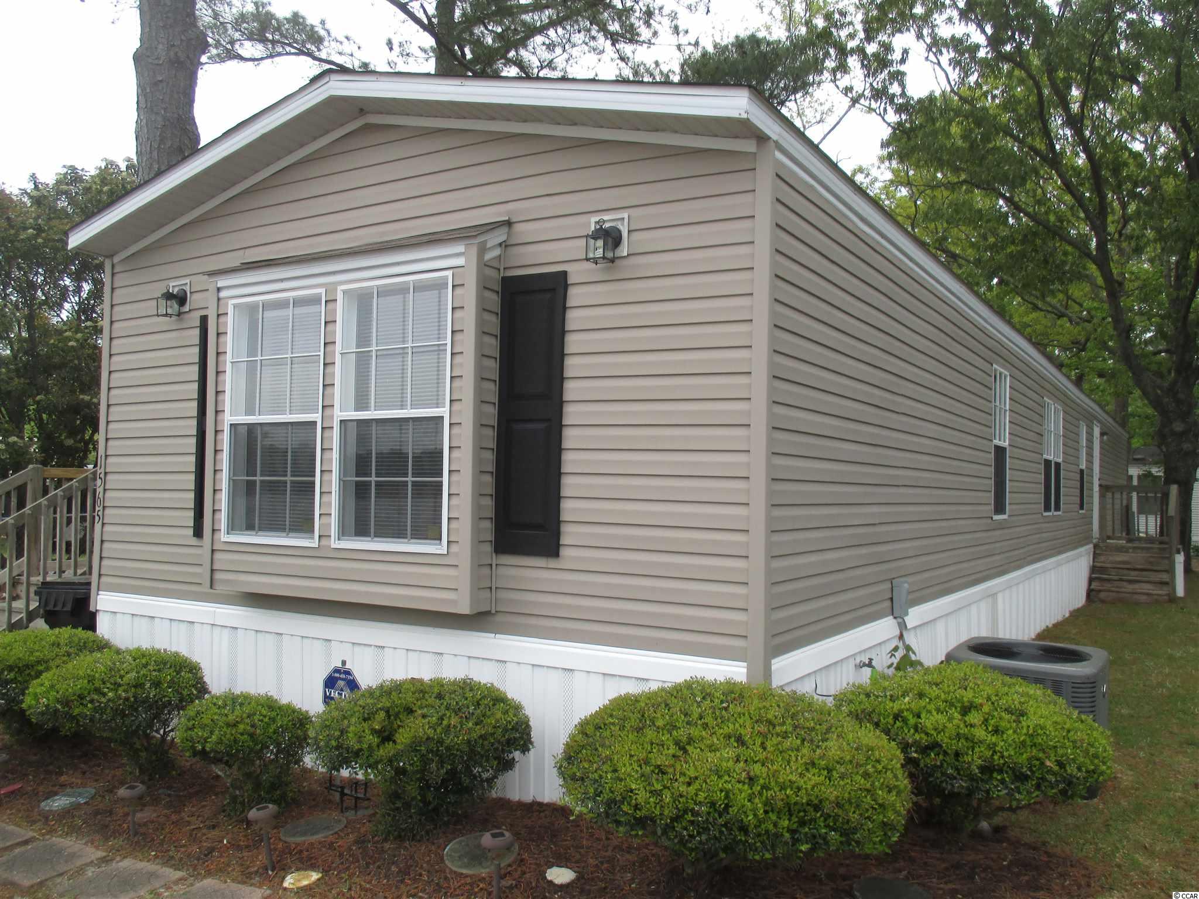
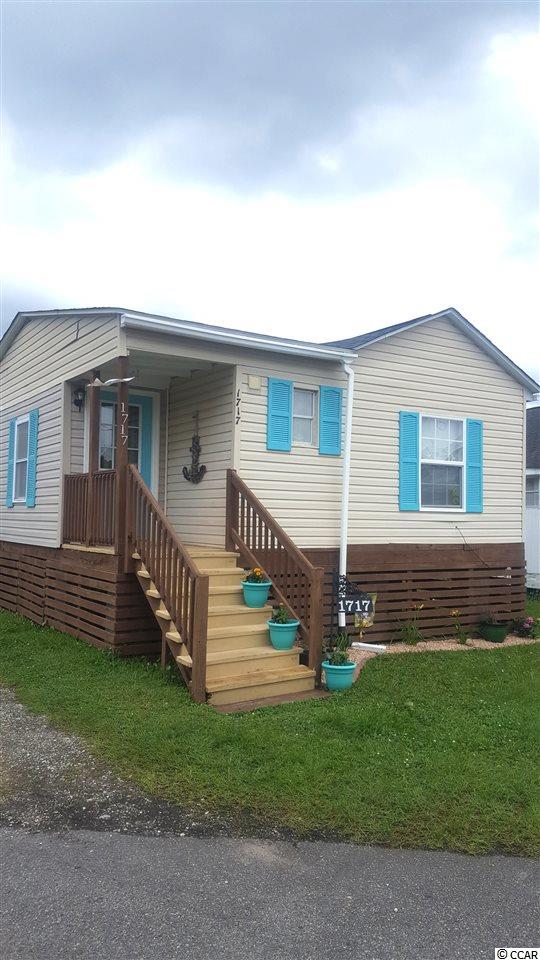
 Provided courtesy of © Copyright 2024 Coastal Carolinas Multiple Listing Service, Inc.®. Information Deemed Reliable but Not Guaranteed. © Copyright 2024 Coastal Carolinas Multiple Listing Service, Inc.® MLS. All rights reserved. Information is provided exclusively for consumers’ personal, non-commercial use,
that it may not be used for any purpose other than to identify prospective properties consumers may be interested in purchasing.
Images related to data from the MLS is the sole property of the MLS and not the responsibility of the owner of this website.
Provided courtesy of © Copyright 2024 Coastal Carolinas Multiple Listing Service, Inc.®. Information Deemed Reliable but Not Guaranteed. © Copyright 2024 Coastal Carolinas Multiple Listing Service, Inc.® MLS. All rights reserved. Information is provided exclusively for consumers’ personal, non-commercial use,
that it may not be used for any purpose other than to identify prospective properties consumers may be interested in purchasing.
Images related to data from the MLS is the sole property of the MLS and not the responsibility of the owner of this website.