Myrtle Beach, SC 29579
- 4Beds
- 3Full Baths
- N/AHalf Baths
- 2,404SqFt
- 2023Year Built
- 0.17Acres
- MLS# 2418618
- Residential
- Detached
- Active
- Approx Time on Market5 days
- AreaMyrtle Beach Area--Carolina Forest
- CountyHorry
- SubdivisionClear Pond At Myrtle Beach National
Overview
Welcome to the Edgewood built by Meritage Homes, where luxury and comfort blend seamlessly to create the perfect living space. This meticulously designed home offers a modern, open-concept floor plan that invites you to experience both elegance and functionality. As you step inside, youll be greeted by a grand foyer that leads to a spacious great room, ideal for both relaxing and entertaining. The expansive kitchen features state-of-the-art appliances, sleek countertops, and a generous island that serves as the heart of the home. Adjacent to the kitchen, a charming dining area provides a perfect setting for family meals and gatherings. The Edgewood model boasts a master suite designed as a tranquil retreat, complete with a spa-like en-suite bathroom and a walk-in closet that offers ample storage space. Additional bedrooms are thoughtfully positioned to offer privacy and comfort, while a versatile bonus room can be customized to fit your needswhether as a home office, playroom, or media center. Step outside to discover a beautifully landscaped backyard, perfect for outdoor entertaining and relaxation. With an emphasis on energy efficiency and modern conveniences, this model ensures that your home is as practical as it is stylish. Experience the exceptional craftsmanship and innovative design. Notable exterior features include: professionally designed curbscape and landscape, gutters and downspouts, beautiful custom glass front entry door, rear patio. Interior features include: crown molding in foyer and tray ceiling, upgraded LVP flooring throughout the entire home, Spacious laundry room with cabinetry, pendant lighting in the kitchen, glass enclosed showers in all bathrooms, Corian kitchen countertops with ceramic tiled backsplash, Timberlake recessed panel kitchen cabinets, new stainless steel Whirlpool kitchen appliances, spacious pantry with shelving. The home also features an ADT alarm system. This home is loaded with upgrades! Book your private showing today.
Agriculture / Farm
Grazing Permits Blm: ,No,
Horse: No
Grazing Permits Forest Service: ,No,
Grazing Permits Private: ,No,
Irrigation Water Rights: ,No,
Farm Credit Service Incl: ,No,
Crops Included: ,No,
Association Fees / Info
Hoa Frequency: Monthly
Hoa Fees: 105
Hoa: 1
Hoa Includes: CommonAreas, LegalAccounting, Pools, RecreationFacilities, Trash
Community Features: Clubhouse, RecreationArea, LongTermRentalAllowed, Pool
Assoc Amenities: Clubhouse
Bathroom Info
Total Baths: 3.00
Fullbaths: 3
Bedroom Info
Beds: 4
Building Info
New Construction: No
Levels: One
Year Built: 2023
Mobile Home Remains: ,No,
Zoning: RES
Style: Ranch
Construction Materials: VinylSiding
Buyer Compensation
Exterior Features
Spa: No
Patio and Porch Features: RearPorch
Pool Features: Community, OutdoorPool
Foundation: Slab
Exterior Features: Porch
Financial
Lease Renewal Option: ,No,
Garage / Parking
Parking Capacity: 4
Garage: Yes
Carport: No
Parking Type: Attached, Garage, TwoCarGarage, GarageDoorOpener
Open Parking: No
Attached Garage: Yes
Garage Spaces: 2
Green / Env Info
Interior Features
Floor Cover: LuxuryVinyl, LuxuryVinylPlank
Fireplace: No
Laundry Features: WasherHookup
Furnished: Unfurnished
Interior Features: BreakfastBar, BedroomonMainLevel, BreakfastArea, EntranceFoyer, StainlessSteelAppliances, SolidSurfaceCounters
Appliances: Dishwasher, Disposal, Microwave, Range, Refrigerator, Dryer, Washer
Lot Info
Lease Considered: ,No,
Lease Assignable: ,No,
Acres: 0.17
Land Lease: No
Lot Description: Rectangular
Misc
Pool Private: No
Offer Compensation
Other School Info
Property Info
County: Horry
View: No
Senior Community: No
Stipulation of Sale: None
Habitable Residence: ,No,
Property Sub Type Additional: Detached
Property Attached: No
Security Features: SecuritySystem
Disclosures: CovenantsRestrictionsDisclosure,SellerDisclosure
Rent Control: No
Construction: Resale
Room Info
Basement: ,No,
Sold Info
Sqft Info
Building Sqft: 2923
Living Area Source: Estimated
Sqft: 2404
Tax Info
Unit Info
Utilities / Hvac
Heating: Central, Electric
Cooling: CentralAir
Electric On Property: No
Cooling: Yes
Utilities Available: CableAvailable, ElectricityAvailable, NaturalGasAvailable, PhoneAvailable, SewerAvailable, UndergroundUtilities, WaterAvailable
Heating: Yes
Water Source: Public
Waterfront / Water
Waterfront: No
Courtesy of Realty One Group Dockside


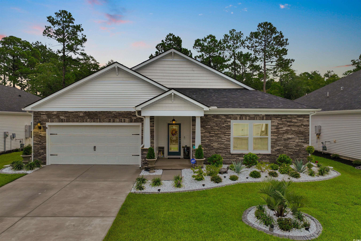
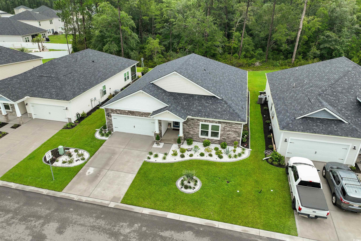
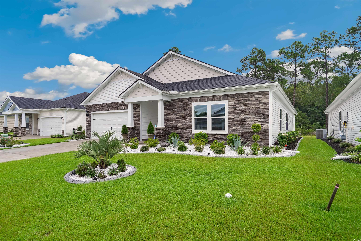
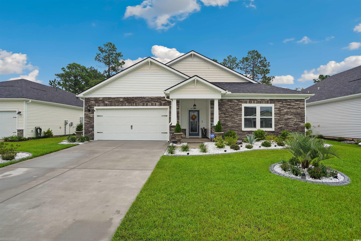
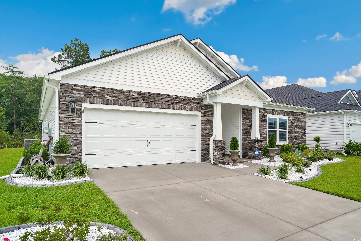
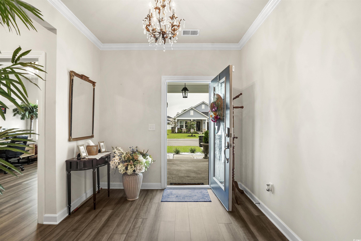
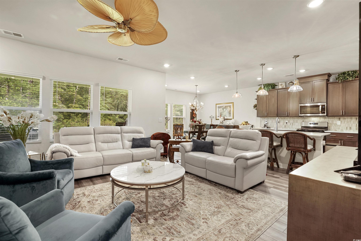
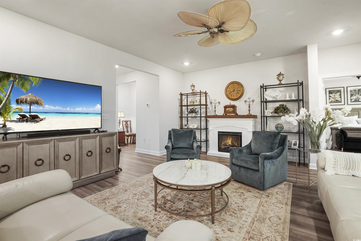
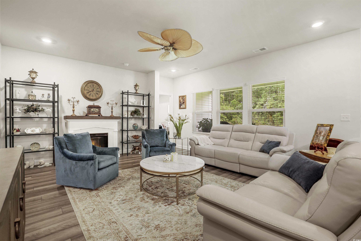
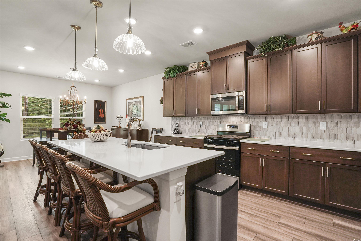
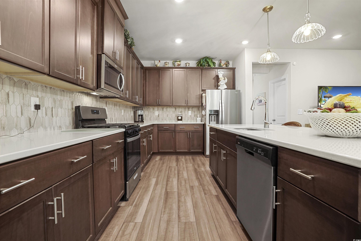
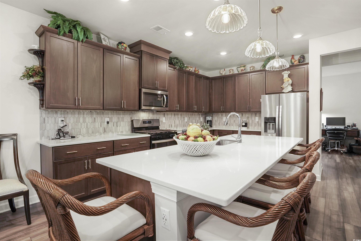
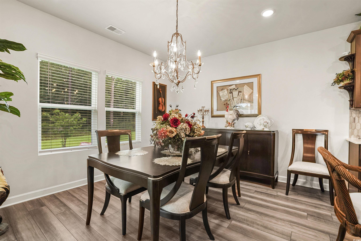
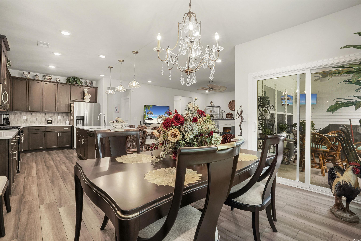
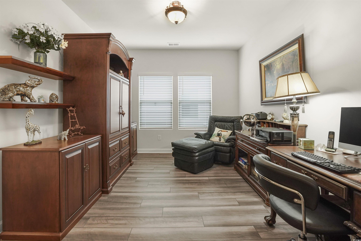
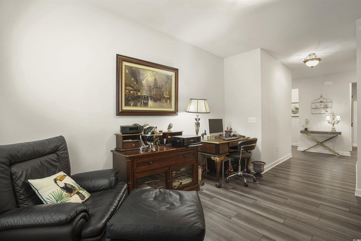
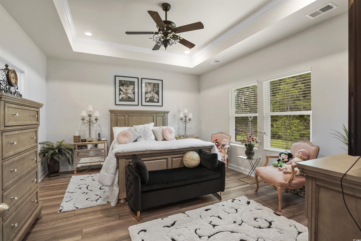
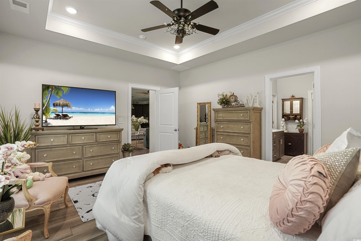
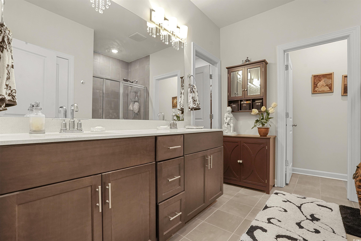
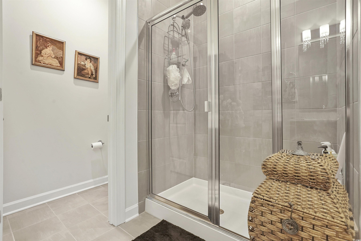
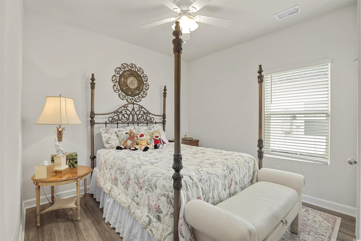
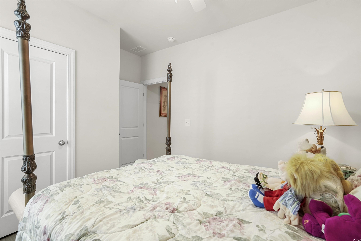
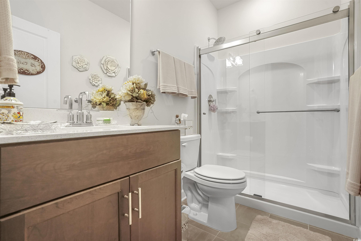
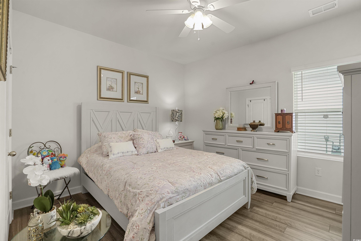
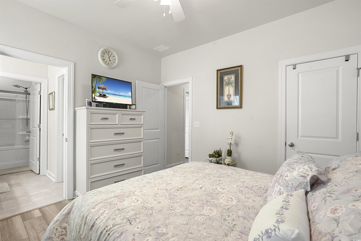
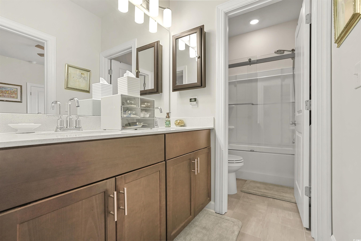
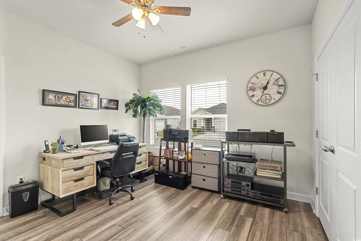
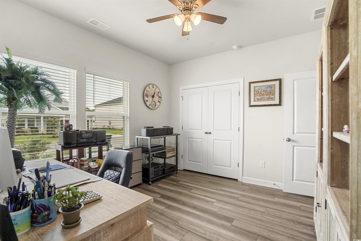
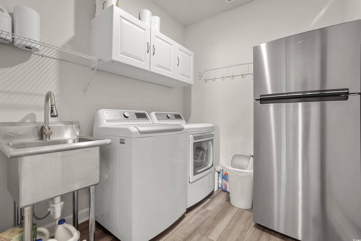
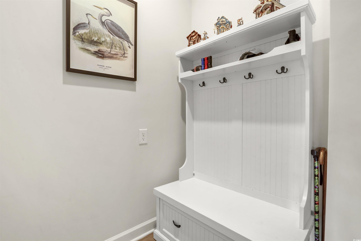
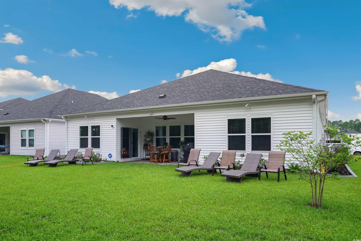
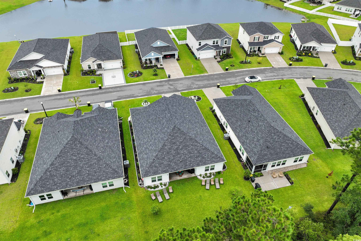
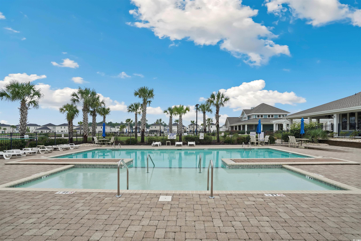
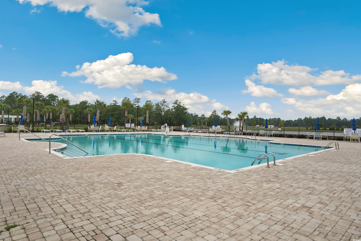
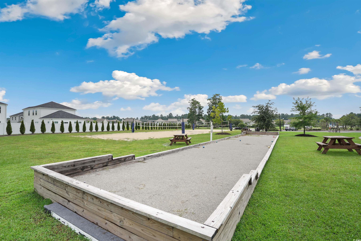
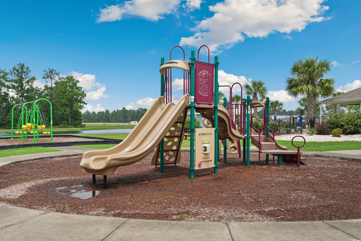
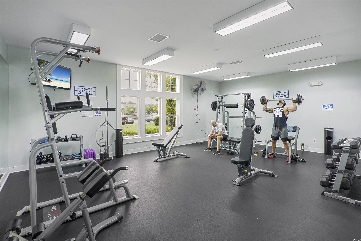
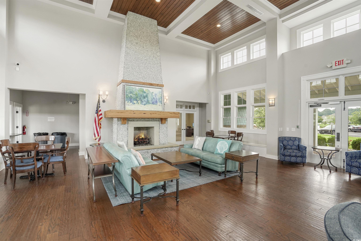
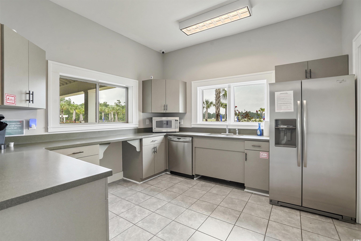
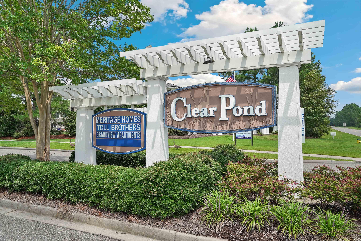
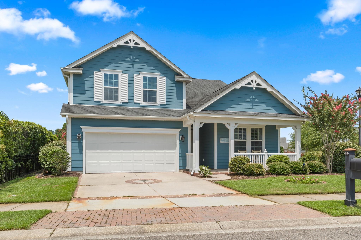
 MLS# 2418880
MLS# 2418880 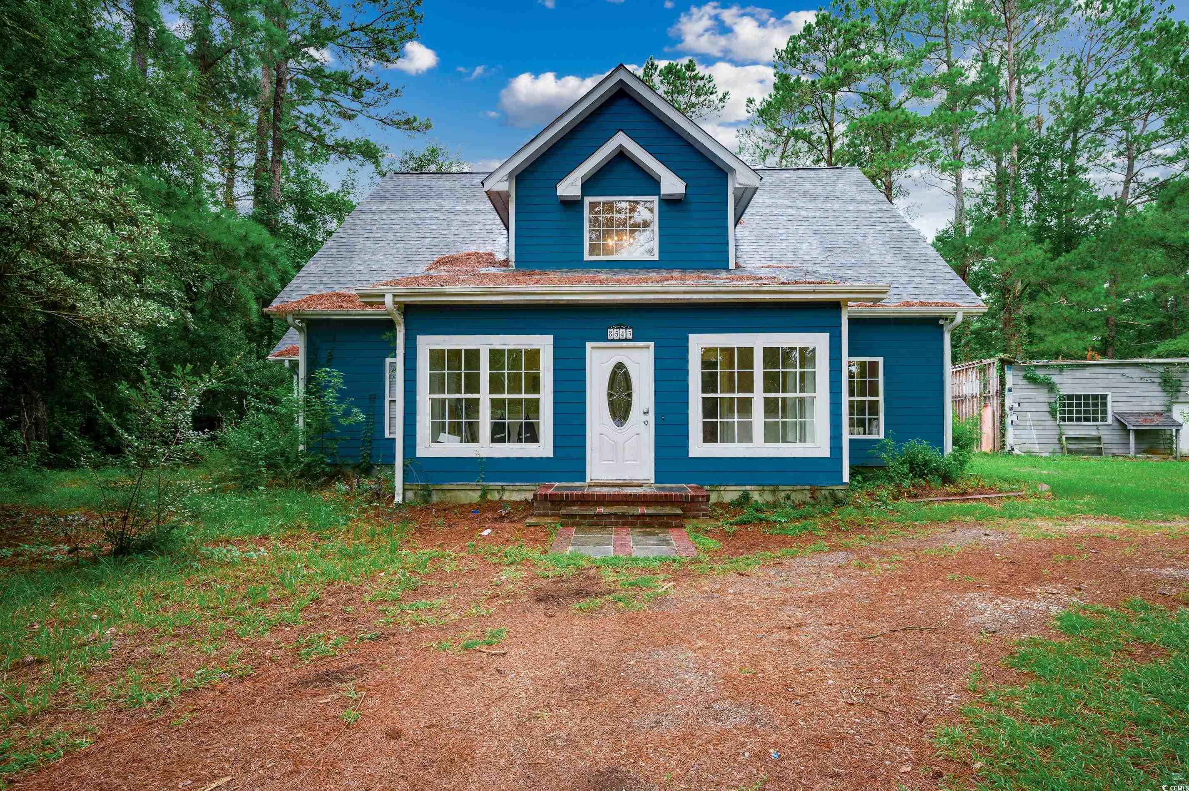
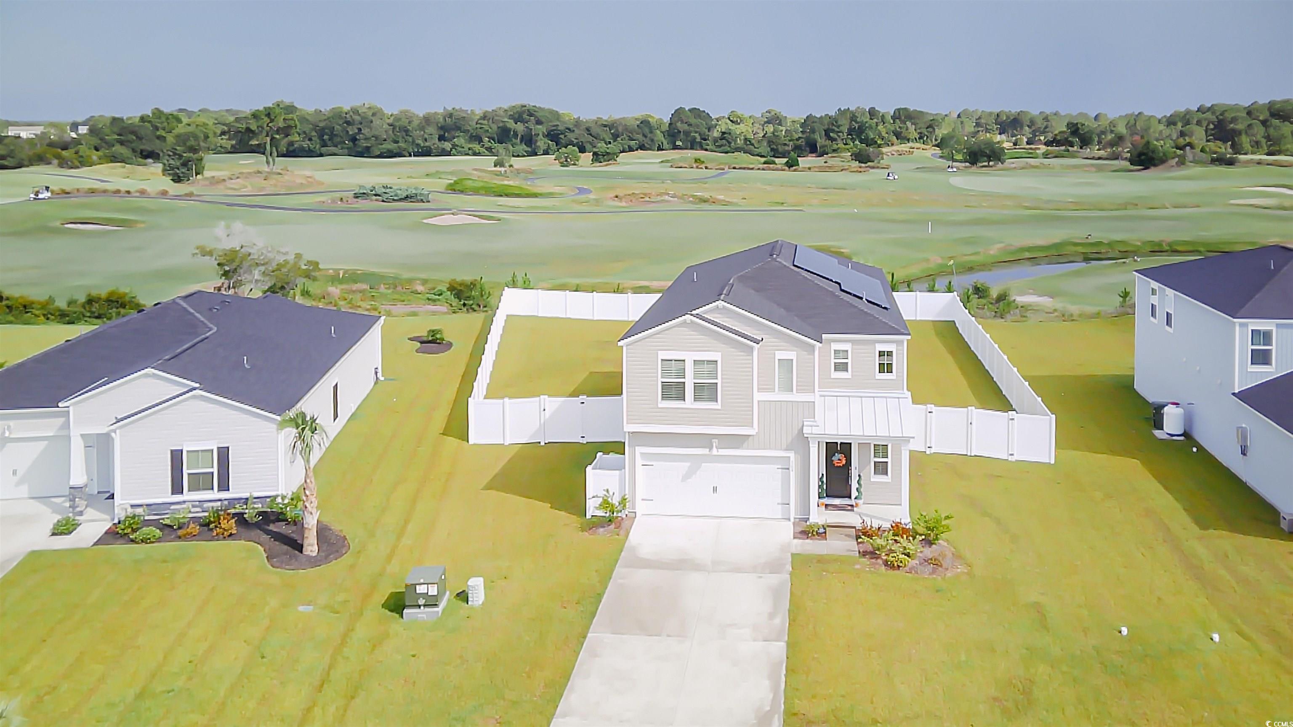
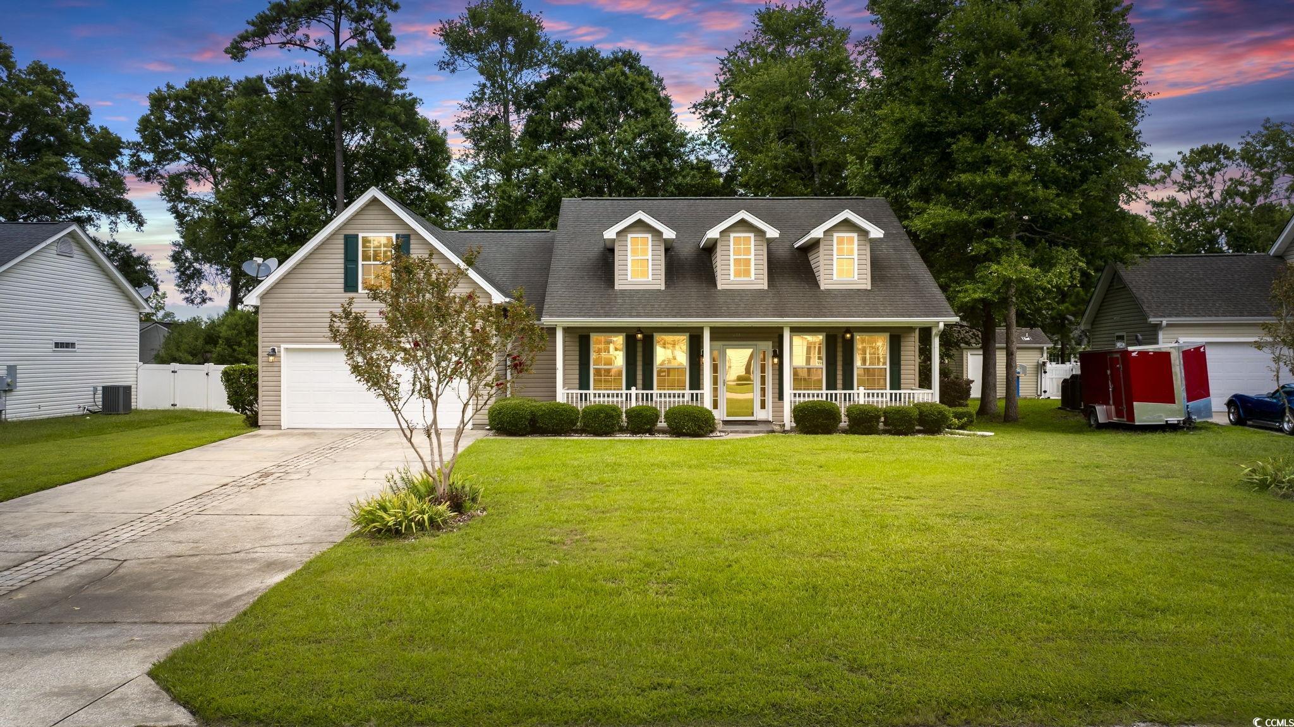
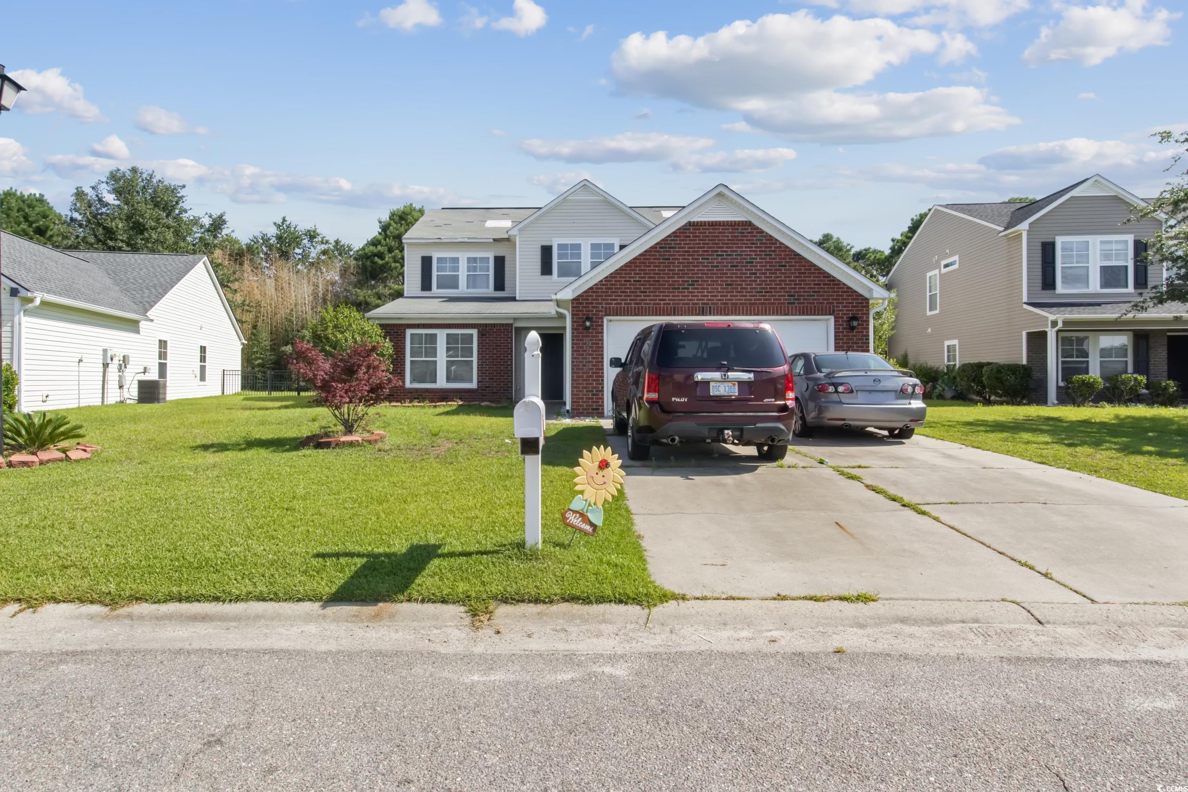
 Provided courtesy of © Copyright 2024 Coastal Carolinas Multiple Listing Service, Inc.®. Information Deemed Reliable but Not Guaranteed. © Copyright 2024 Coastal Carolinas Multiple Listing Service, Inc.® MLS. All rights reserved. Information is provided exclusively for consumers’ personal, non-commercial use,
that it may not be used for any purpose other than to identify prospective properties consumers may be interested in purchasing.
Images related to data from the MLS is the sole property of the MLS and not the responsibility of the owner of this website.
Provided courtesy of © Copyright 2024 Coastal Carolinas Multiple Listing Service, Inc.®. Information Deemed Reliable but Not Guaranteed. © Copyright 2024 Coastal Carolinas Multiple Listing Service, Inc.® MLS. All rights reserved. Information is provided exclusively for consumers’ personal, non-commercial use,
that it may not be used for any purpose other than to identify prospective properties consumers may be interested in purchasing.
Images related to data from the MLS is the sole property of the MLS and not the responsibility of the owner of this website.