Myrtle Beach, SC 29579
- 3Beds
- 2Full Baths
- N/AHalf Baths
- 1,420SqFt
- 2015Year Built
- 0.00Acres
- MLS# 2318025
- Residential
- Townhouse
- Sold
- Approx Time on Market1 month, 11 days
- AreaMyrtle Beach Area--Carolina Forest
- CountyHorry
- SubdivisionTuscany - Carolina Forest Area - 31jj21
Overview
Welcome to Tuscany in Carolina Forest. This stunning 3-bedroom, 2-full bathroom townhouse that combines modern luxury with a prime location. Nestled in the heart of a sought-after neighborhood, this meticulously upgraded residence offers the perfect blend of comfort, style, and convenience. As you approach this townhouse, you'll immediately notice its charming curb appeal. The exterior boasts a well-maintained facade with tasteful landscaping and a welcoming front entrance. The attention to detail begins before you even step inside. Upon entering, you'll be greeted by a newly installed Luxury Vinyl Plank in the inviting open-concept living space that seamlessly connects the living, dining, and kitchen areas. The layout is both functional and elegant, creating a spacious ambiance that's perfect for entertaining or relaxing with family and friends. The kitchen is a true chef's delight, featuring top-of-the-line stainless steel appliances, granite countertops, plenty of cabinetry, and a stylish backsplash. Whether you're preparing daily meals or hosting gourmet dinner parties, this kitchen is designed to impress. Bedrooms: The three generously sized bedrooms provide ample space for rest and relaxation. Each room is bathed in natural light and offers ample closet space. The spacious master bedroom features an en-suite bathroom, newly installed carpet and fresh paint that is creating a private oasis within the townhouse. Both full bathrooms have been thoughtfully upgraded with high-end fixtures, modern vanities, and designer tile work. When you step outside to your private backyard you will enjoy your morning coffee surrounded by a beautiful landscape with Palms trees and flowers This outdoor space is perfect for relaxing and unwinding. Amazing Amenity center with Club house, lazy river,out door pools and tennis court. Situated in a prime location, this townhouse is located only 10 min drive to the sunny Atlantic Ocean beach, 5 min drive to shopping and dining plazas and in very close proximity to a Conway hospital and Myrtle Beach International airport. Don't miss the opportunity to make this townhouse your own and experience a lifestyle of luxury and convenience.
Sale Info
Listing Date: 09-06-2023
Sold Date: 10-18-2023
Aprox Days on Market:
1 month(s), 11 day(s)
Listing Sold:
10 month(s), 1 day(s) ago
Asking Price: $327,500
Selling Price: $327,500
Price Difference:
Same as list price
Agriculture / Farm
Grazing Permits Blm: ,No,
Horse: No
Grazing Permits Forest Service: ,No,
Grazing Permits Private: ,No,
Irrigation Water Rights: ,No,
Farm Credit Service Incl: ,No,
Crops Included: ,No,
Association Fees / Info
Hoa Frequency: Monthly
Hoa Fees: 292
Hoa: 1
Hoa Includes: CommonAreas, CableTV, LegalAccounting, MaintenanceGrounds, PestControl, Pools, RecreationFacilities, Trash
Community Features: Clubhouse, CableTV, InternetAccess, RecreationArea, TennisCourts, LongTermRentalAllowed, Pool
Assoc Amenities: Clubhouse, Pool, PetRestrictions, PetsAllowed, TennisCourts, Trash, CableTV, MaintenanceGrounds
Bathroom Info
Total Baths: 2.00
Fullbaths: 2
Bedroom Info
Beds: 3
Building Info
New Construction: No
Levels: One
Year Built: 2015
Structure Type: Townhouse
Mobile Home Remains: ,No,
Zoning: MRD3
Common Walls: EndUnit
Construction Materials: VinylSiding
Entry Level: 1
Buyer Compensation
Exterior Features
Spa: No
Patio and Porch Features: RearPorch, Porch, Screened
Pool Features: Community, OutdoorPool
Foundation: Slab
Exterior Features: Fence, SprinklerIrrigation, Porch
Financial
Lease Renewal Option: ,No,
Garage / Parking
Garage: Yes
Carport: No
Parking Type: TwoCarGarage, Private, GarageDoorOpener
Open Parking: No
Attached Garage: No
Garage Spaces: 2
Green / Env Info
Interior Features
Floor Cover: Carpet, LuxuryVinylPlank, Tile
Fireplace: No
Laundry Features: WasherHookup
Furnished: Unfurnished
Interior Features: WindowTreatments, BedroomonMainLevel, HighSpeedInternet
Appliances: Dryer, Washer
Lot Info
Lease Considered: ,No,
Lease Assignable: ,No,
Acres: 0.00
Lot Size: 43 x 134 x 43 x 123
Land Lease: No
Lot Description: CornerLot, Rectangular
Misc
Pool Private: No
Pets Allowed: OwnerOnly, Yes
Offer Compensation
Other School Info
Property Info
County: Horry
View: No
Senior Community: No
Stipulation of Sale: None
Property Sub Type Additional: Townhouse
Property Attached: No
Security Features: SmokeDetectors
Disclosures: CovenantsRestrictionsDisclosure,SellerDisclosure
Rent Control: No
Construction: Resale
Room Info
Basement: ,No,
Sold Info
Sold Date: 2023-10-18T00:00:00
Sqft Info
Building Sqft: 1840
Living Area Source: Assessor
Sqft: 1420
Tax Info
Unit Info
Utilities / Hvac
Heating: Central, Electric
Cooling: CentralAir
Electric On Property: No
Cooling: Yes
Utilities Available: CableAvailable, ElectricityAvailable, NaturalGasAvailable, PhoneAvailable, SewerAvailable, UndergroundUtilities, WaterAvailable, HighSpeedInternetAvailable, TrashCollection
Heating: Yes
Water Source: Public
Waterfront / Water
Waterfront: No
Directions
501 S to Forestbrook rd or 501 N to Forestbrook Rd. Make a right on Belle Terre then a left on Tuscany Grande. Follow the circle and continue straight on Tuscany Grande. Left on Livorn Loop.Courtesy of Realty One Group Dockside


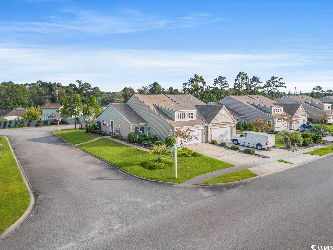
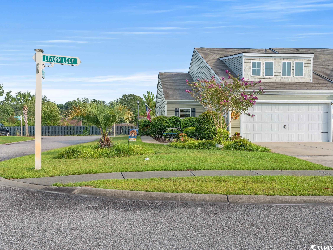
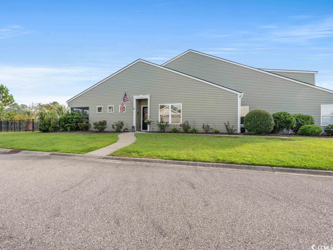
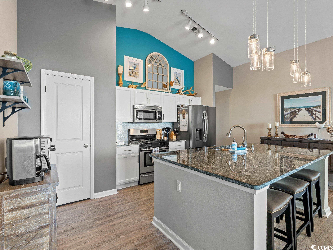
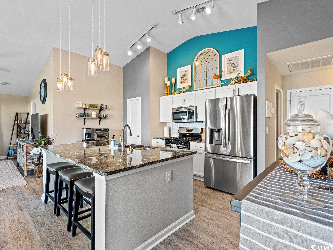
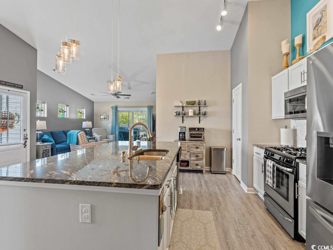
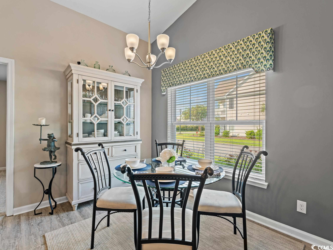
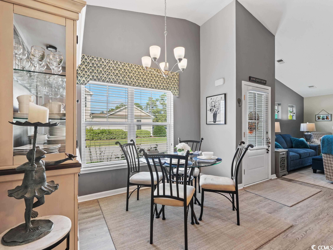
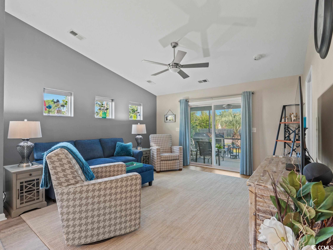
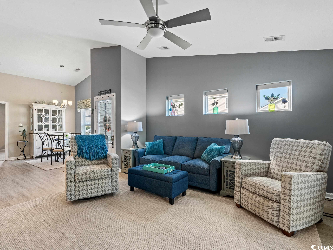
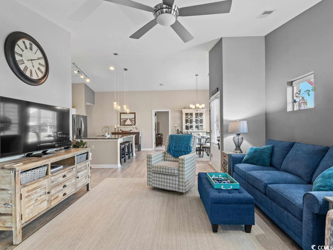
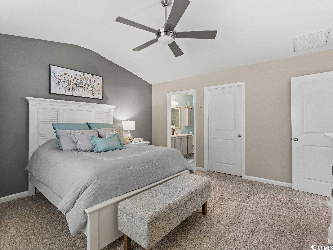
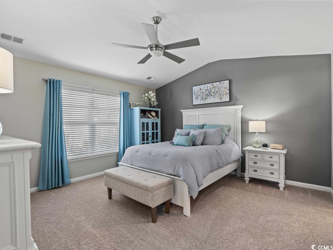
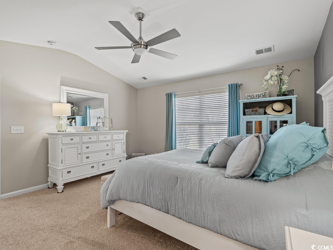
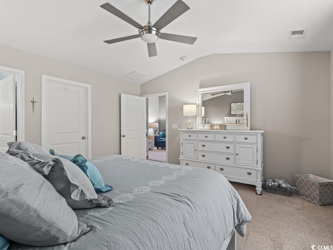
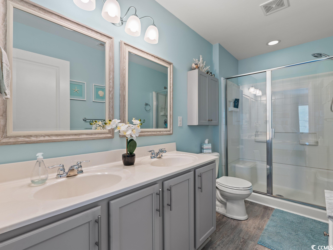
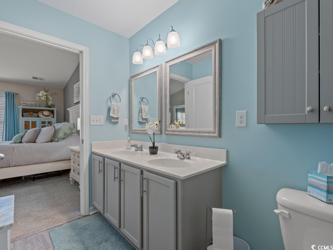
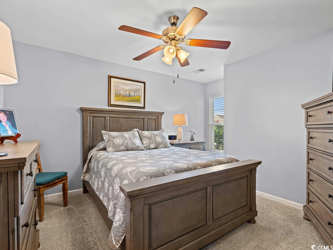
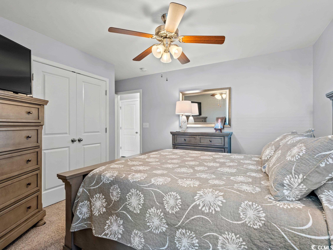
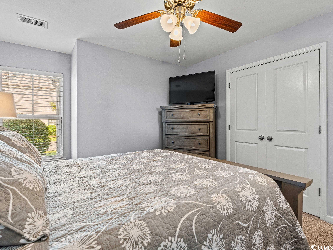
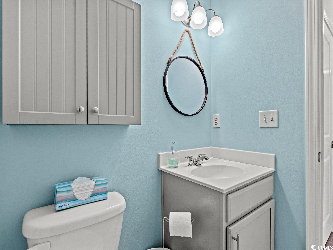
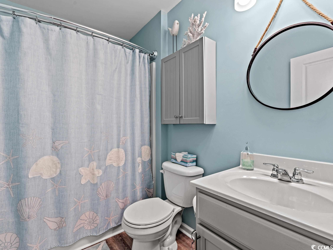
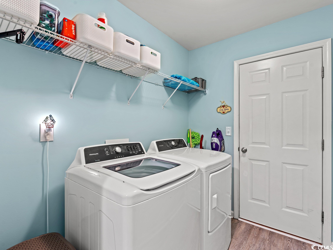
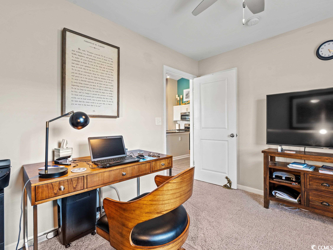
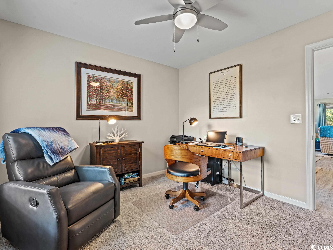
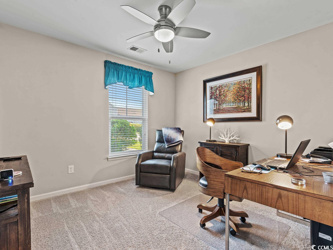
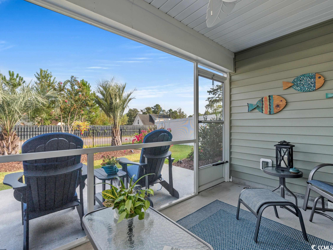
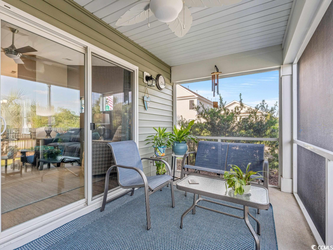
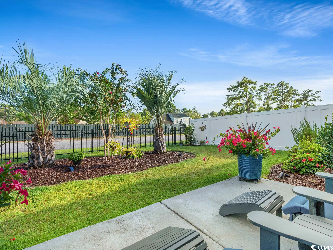
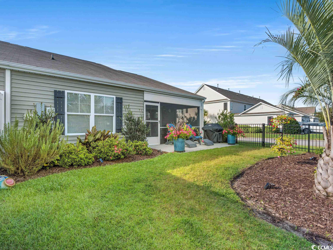
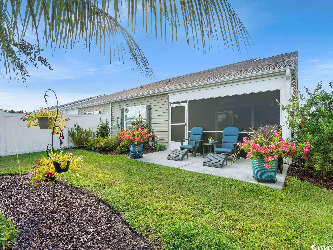
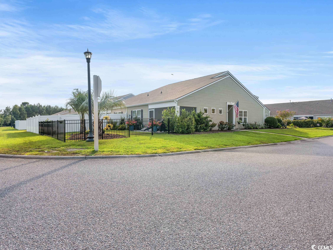
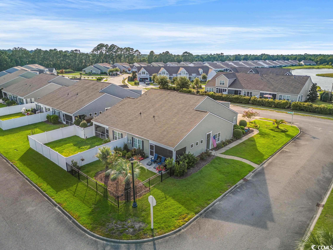
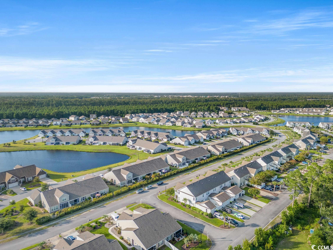
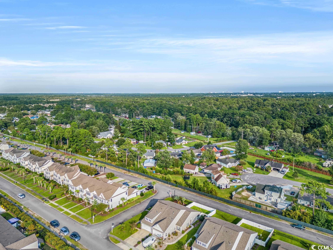
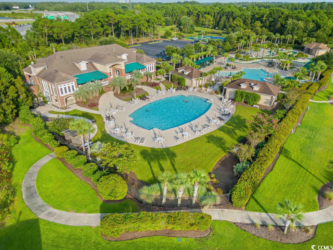
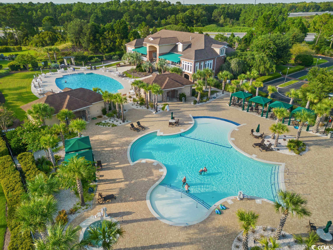
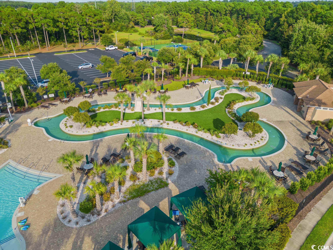
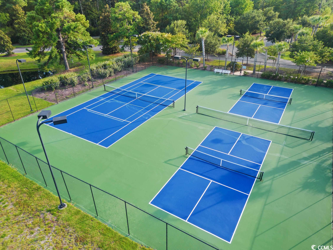
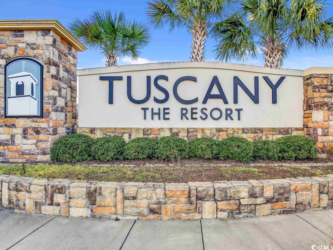
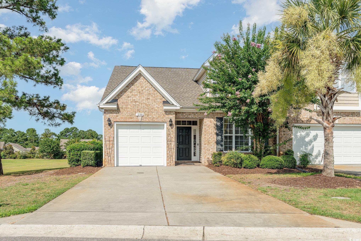
 MLS# 2415732
MLS# 2415732 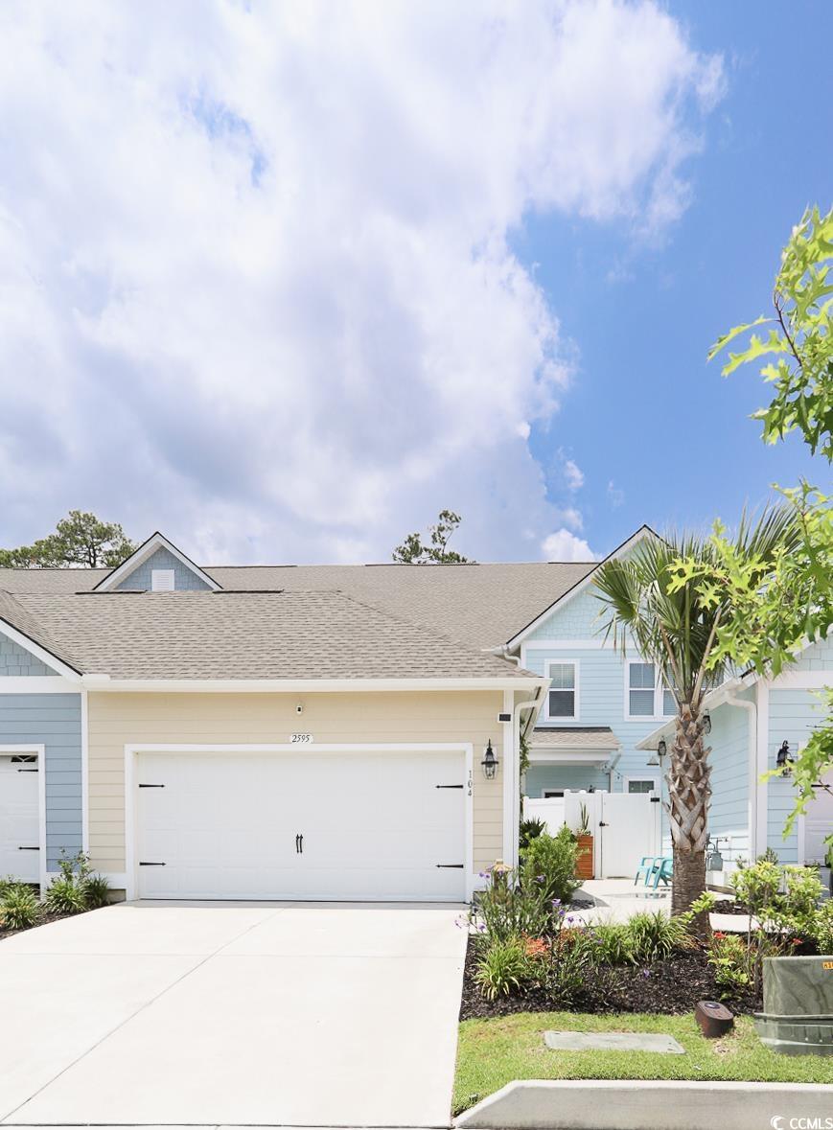
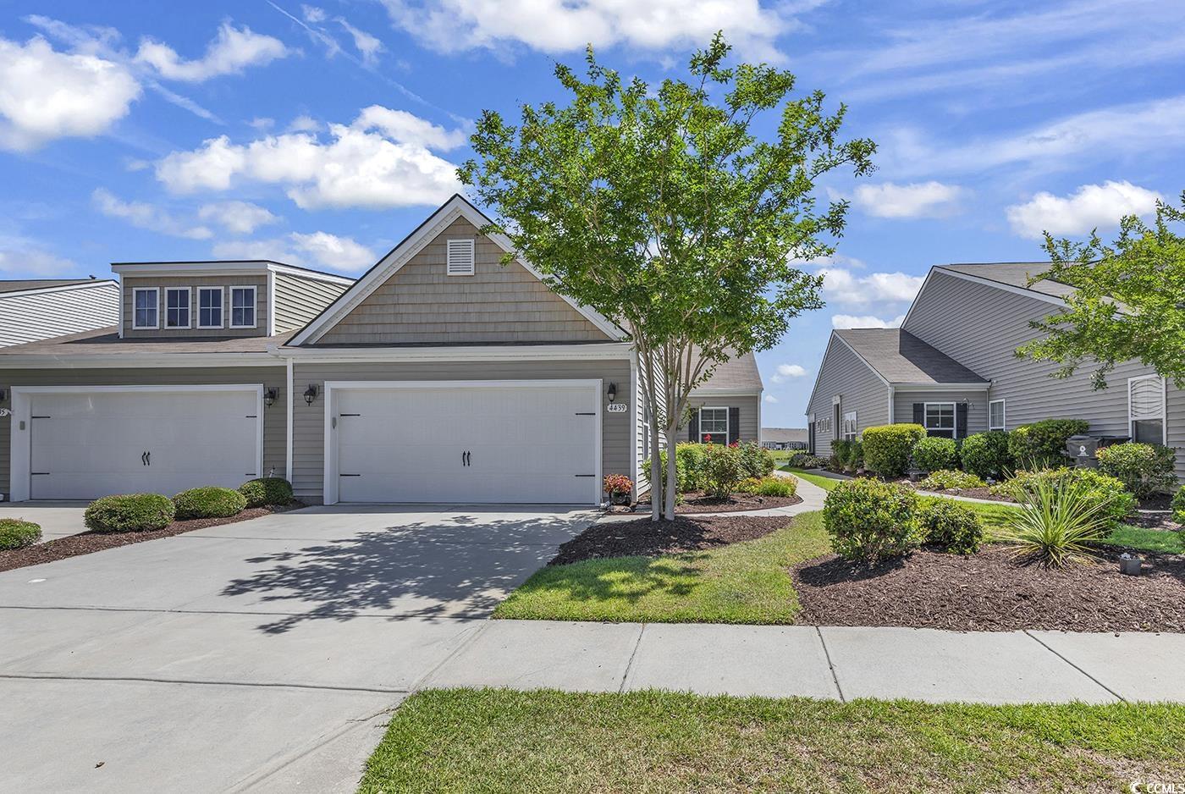
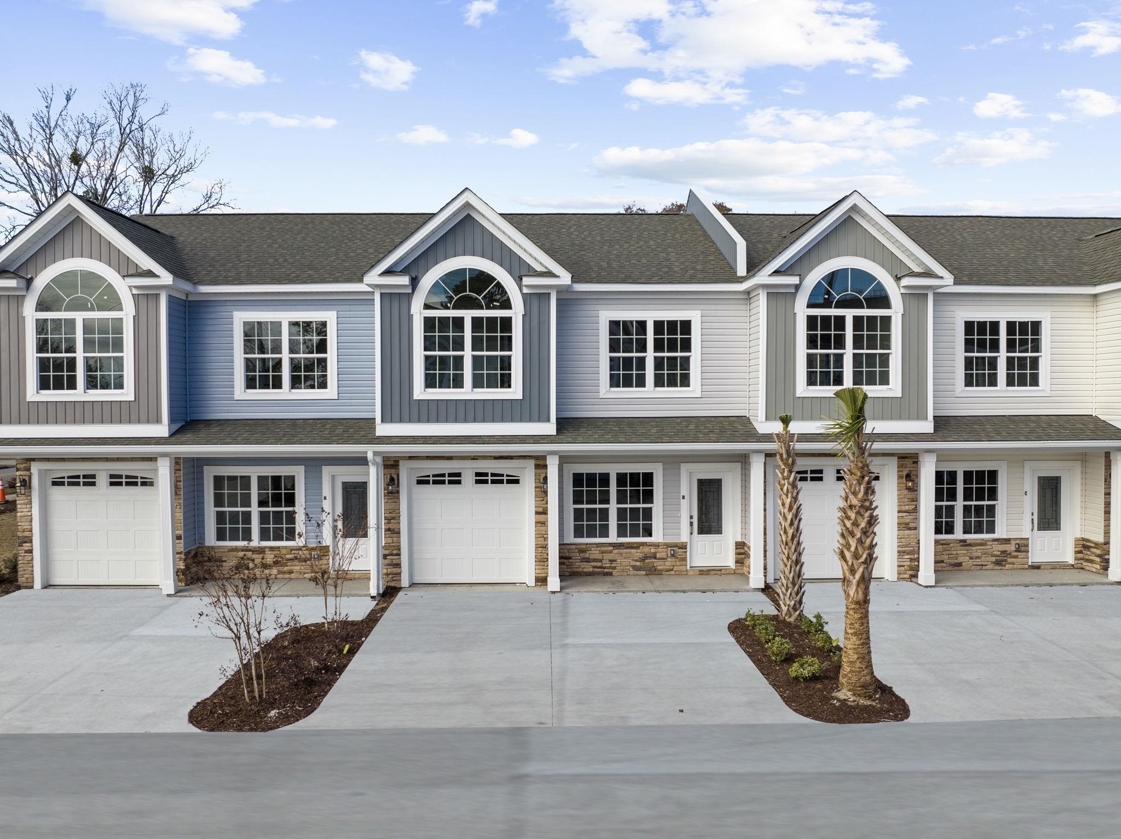
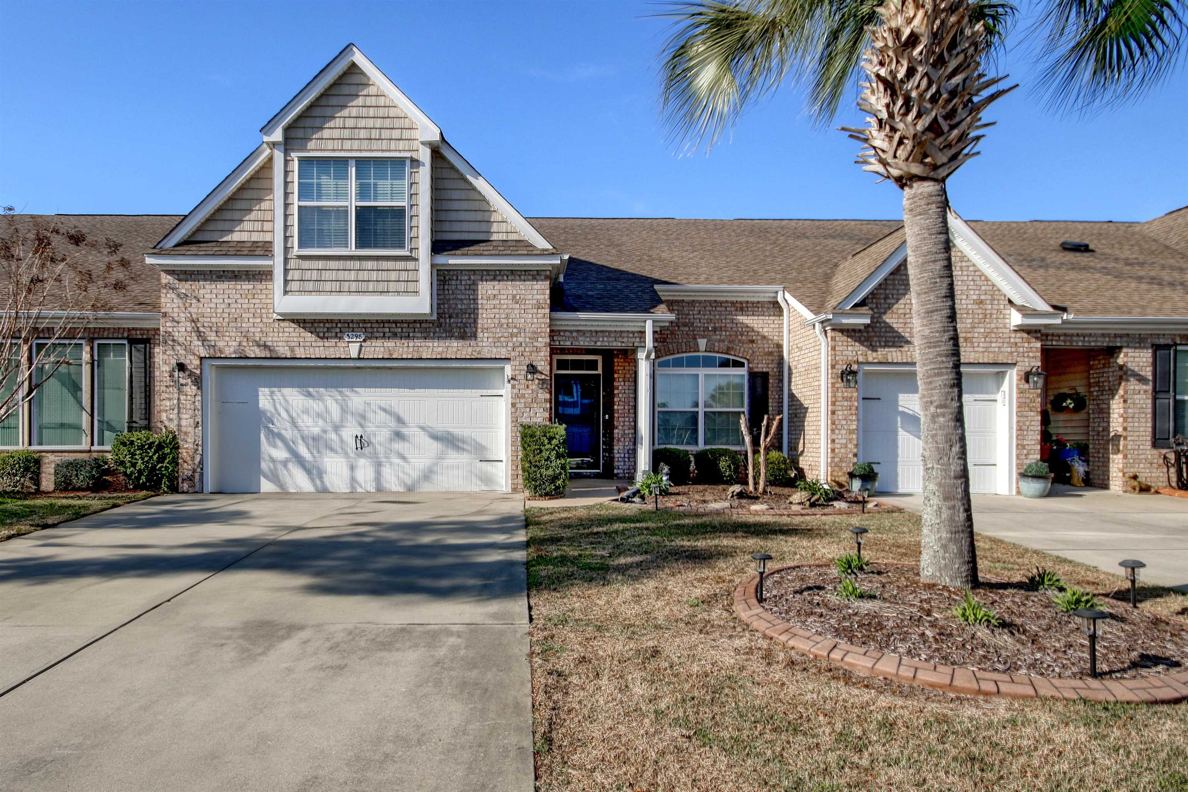
 Provided courtesy of © Copyright 2024 Coastal Carolinas Multiple Listing Service, Inc.®. Information Deemed Reliable but Not Guaranteed. © Copyright 2024 Coastal Carolinas Multiple Listing Service, Inc.® MLS. All rights reserved. Information is provided exclusively for consumers’ personal, non-commercial use,
that it may not be used for any purpose other than to identify prospective properties consumers may be interested in purchasing.
Images related to data from the MLS is the sole property of the MLS and not the responsibility of the owner of this website.
Provided courtesy of © Copyright 2024 Coastal Carolinas Multiple Listing Service, Inc.®. Information Deemed Reliable but Not Guaranteed. © Copyright 2024 Coastal Carolinas Multiple Listing Service, Inc.® MLS. All rights reserved. Information is provided exclusively for consumers’ personal, non-commercial use,
that it may not be used for any purpose other than to identify prospective properties consumers may be interested in purchasing.
Images related to data from the MLS is the sole property of the MLS and not the responsibility of the owner of this website.