Murrells Inlet, SC 29576
- 3Beds
- 2Full Baths
- 1Half Baths
- 2,300SqFt
- 2003Year Built
- 0.29Acres
- MLS# 1912319
- Residential
- Detached
- Sold
- Approx Time on Market1 month, 13 days
- AreaMurrells Inlet - Georgetown County
- CountyGeorgetown
- SubdivisionWachesaw East
Overview
This is one of those listings that's really fun to describe. It simply has the best of all worlds as it's situated right smack in the middle of Murrells Inlet. Yes, the location and neighborhood are wonderful; however, the house and lot itself make this listings one of those RARE opportunities! Listings like this DO NOT pop up every day! A property like this will gain quick attention as it checks all the boxes! Some features to mention; A large private lot, single story layout, side load garage, open concept living, large kitchen w/ island, fireplace, sunroom/office, screened in porch, huge driveway, direct waterfront views, hardwoods, new carpeting, large master bath & huge walk-in master closet, front brick exterior, newer roof, and very well maintained. With Wachesaw East living you'll gain quick and easy access to all the goodies (The beach, the Marsh Walk, the Waterway, the pool, and much more!). Wachesaw East is a 24-hour gated community located between the Inlet & waterway in South Murrells Inlet (yes, that's the quiet area with less traffic!) Get yourself a golf cart and take a quick cruise over to the Marsh Walk seafood restaurants or the Intercoastal waterway marina, Wacca Wache, for a bite to eat. How neat is that? And for you beach lovers, this is one of the most conveniently located golf course style communities to the gorgeous beaches at Huntington State Park (Not much more than 3 miles away). Not only is this community known for it's established setting and perfect location, but Wachesaw East is also a place that has loads to do right inside its gates. Amenities include; a pool, gym, walking/biking trails, fitness stations, tennis/pickle balls courts, and public golf. There's also a great little sports pub called ""Toasted Tee"" on-site at the golf course for the public to enjoy. 4521 Firethorne Drive sits on a beautiful flowing pond off hole #12. This home is also located within the desired section of the community with larger homes and lots! Many upgrades have been done over the years and other the kitchen flooring there's not a thing left to do (Don't worry the seller is offering a flooring credit for the kitchen so you can just pick what suits your taste best!) Not only does this lot offer the uncommon big mature trees, but the drive-way is also nice and big too! It's a must-see 3 bedroom (plus office), 2.5 bathroom home! Don't let this one get away like the last one did! **Be sure to check out the 3D home walk-through for an in depth look around this home and lot**
Sale Info
Listing Date: 06-04-2019
Sold Date: 07-18-2019
Aprox Days on Market:
1 month(s), 13 day(s)
Listing Sold:
5 Year(s), 1 month(s), 0 day(s) ago
Asking Price: $349,900
Selling Price: $340,000
Price Difference:
Same as list price
Agriculture / Farm
Grazing Permits Blm: ,No,
Horse: No
Grazing Permits Forest Service: ,No,
Grazing Permits Private: ,No,
Irrigation Water Rights: ,No,
Farm Credit Service Incl: ,No,
Crops Included: ,No,
Association Fees / Info
Hoa Frequency: Quarterly
Hoa Fees: 80
Hoa: 1
Hoa Includes: CommonAreas, Pools, Trash
Community Features: Clubhouse, GolfCartsOK, Gated, RecreationArea, TennisCourts, Golf, LongTermRentalAllowed, Pool
Assoc Amenities: Clubhouse, Gated, OwnerAllowedGolfCart, OwnerAllowedMotorcycle, PetRestrictions, TenantAllowedGolfCart, TennisCourts, TenantAllowedMotorcycle
Bathroom Info
Total Baths: 3.00
Halfbaths: 1
Fullbaths: 2
Bedroom Info
Beds: 3
Building Info
New Construction: No
Levels: One
Year Built: 2003
Mobile Home Remains: ,No,
Zoning: Res
Style: Ranch
Construction Materials: BrickVeneer
Buyer Compensation
Exterior Features
Spa: No
Patio and Porch Features: RearPorch, FrontPorch, Porch, Screened
Pool Features: Community, OutdoorPool
Foundation: Slab
Exterior Features: Porch
Financial
Lease Renewal Option: ,No,
Garage / Parking
Parking Capacity: 6
Garage: Yes
Carport: No
Parking Type: Attached, TwoCarGarage, Garage, GarageDoorOpener
Open Parking: No
Attached Garage: Yes
Garage Spaces: 2
Green / Env Info
Interior Features
Floor Cover: Carpet, Wood
Fireplace: Yes
Laundry Features: WasherHookup
Furnished: Unfurnished
Interior Features: Fireplace, WindowTreatments, BedroomonMainLevel, EntranceFoyer, KitchenIsland, StainlessSteelAppliances, SolidSurfaceCounters
Appliances: Dishwasher, Disposal, Microwave, Range, Refrigerator
Lot Info
Lease Considered: ,No,
Lease Assignable: ,No,
Acres: 0.29
Lot Size: 99x173x94x117
Land Lease: No
Lot Description: NearGolfCourse, LakeFront, OnGolfCourse, Pond
Misc
Pool Private: No
Pets Allowed: OwnerOnly, Yes
Offer Compensation
Other School Info
Property Info
County: Georgetown
View: No
Senior Community: No
Stipulation of Sale: None
Property Sub Type Additional: Detached
Property Attached: No
Security Features: GatedCommunity
Disclosures: CovenantsRestrictionsDisclosure
Rent Control: No
Construction: Resale
Room Info
Basement: ,No,
Sold Info
Sold Date: 2019-07-18T00:00:00
Sqft Info
Building Sqft: 3000
Sqft: 2300
Tax Info
Tax Legal Description: Lot 213 Section III
Unit Info
Utilities / Hvac
Heating: Central, Electric
Cooling: CentralAir
Electric On Property: No
Cooling: Yes
Utilities Available: CableAvailable, ElectricityAvailable, PhoneAvailable, SewerAvailable, WaterAvailable
Heating: Yes
Water Source: Public
Waterfront / Water
Waterfront: Yes
Waterfront Features: Pond
Courtesy of Garden City Realty, Inc - lhewitt@gardencityrealty.com


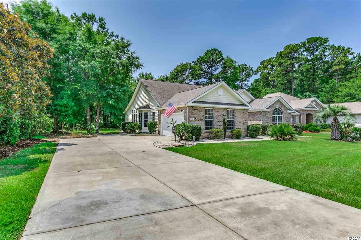
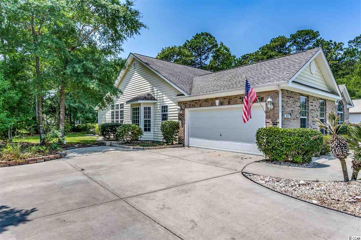
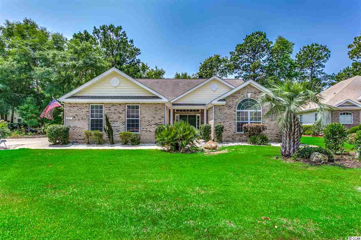
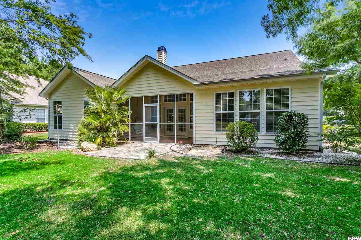
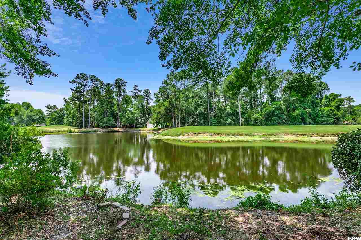
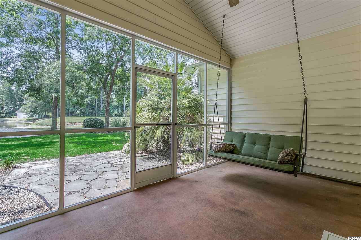
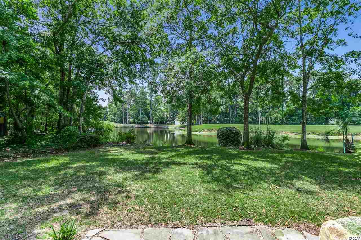
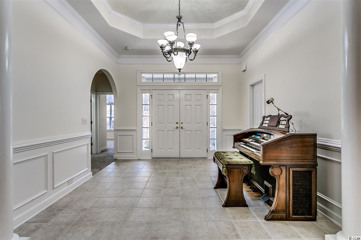
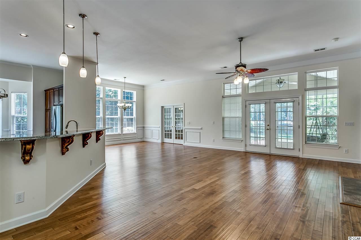
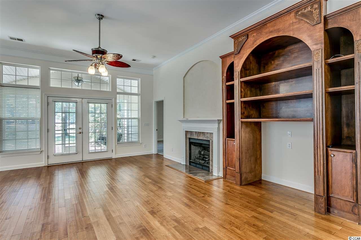
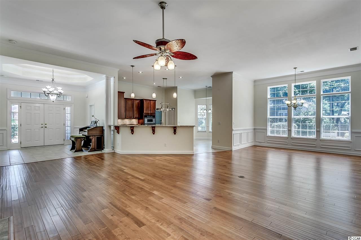
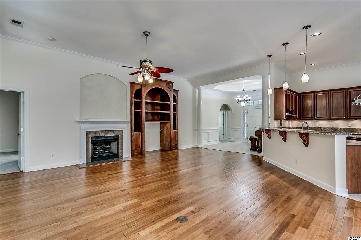
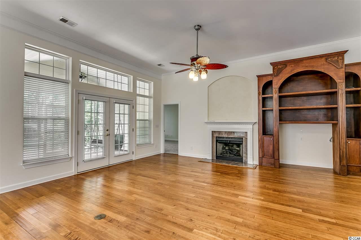
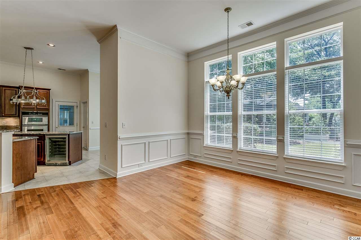
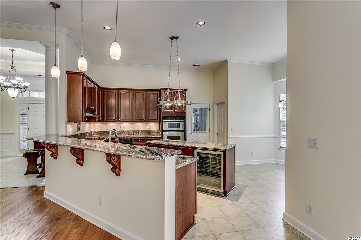
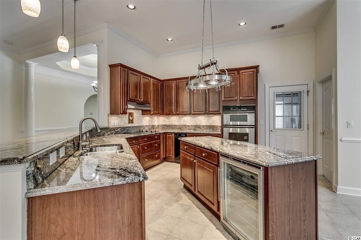
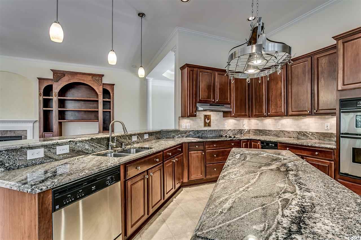
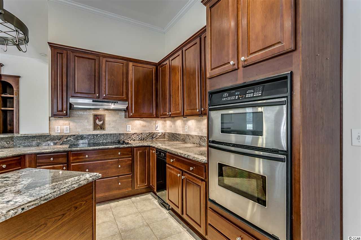
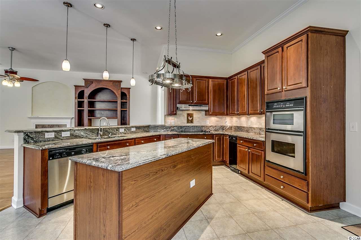
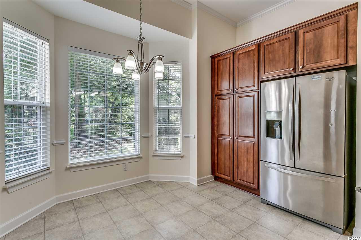
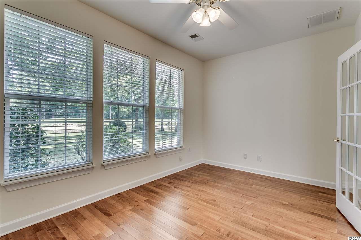
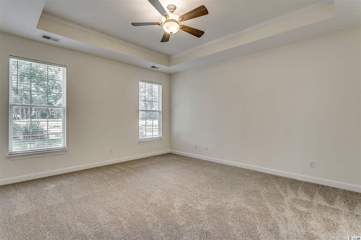
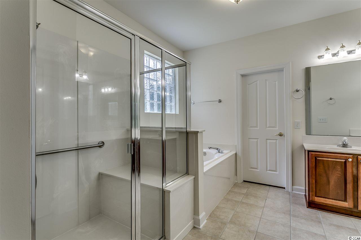
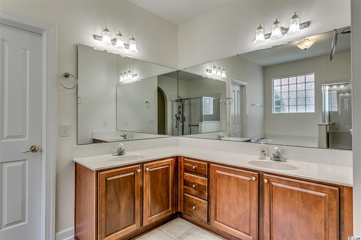
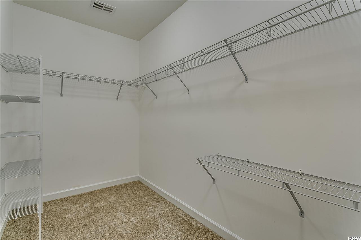
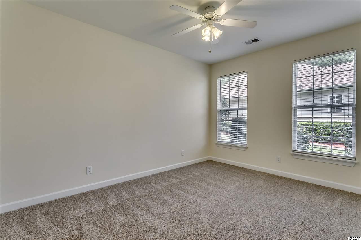
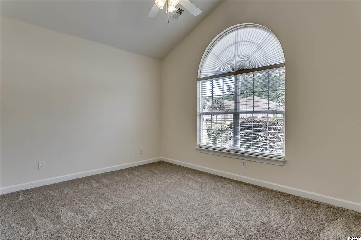
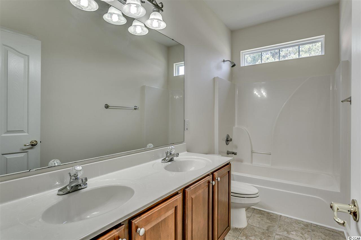
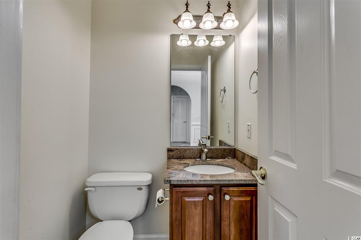
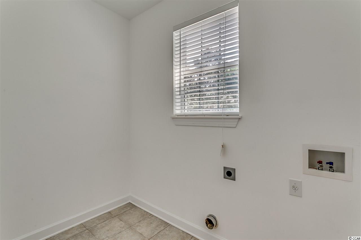
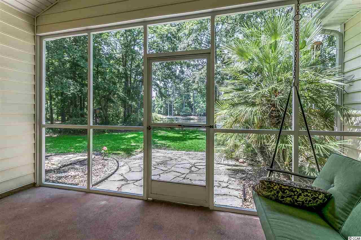
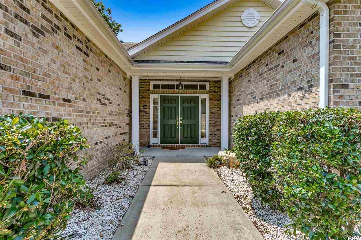
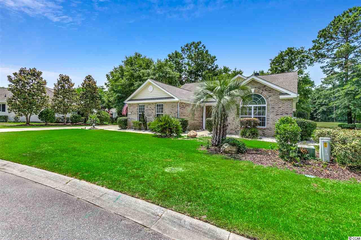
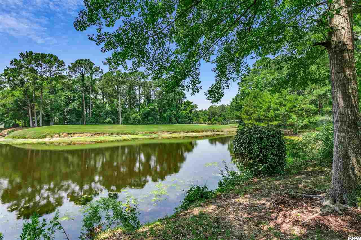
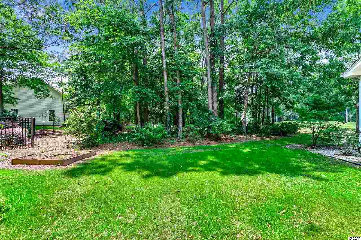
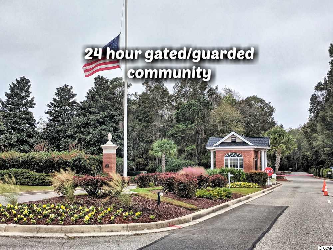
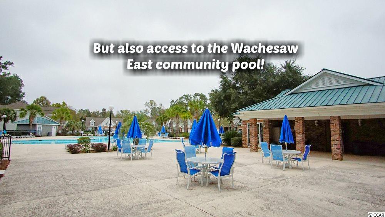
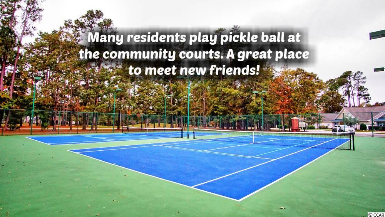
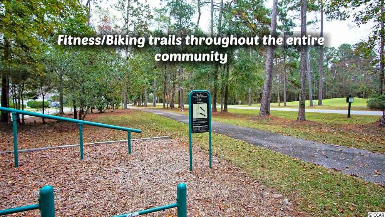
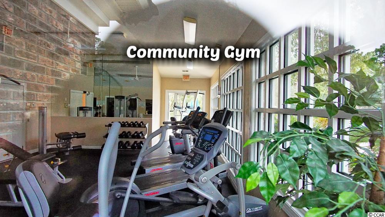
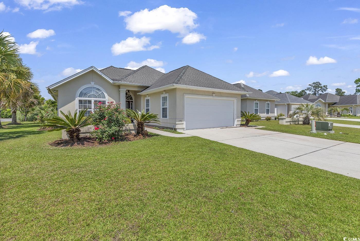
 MLS# 2411349
MLS# 2411349 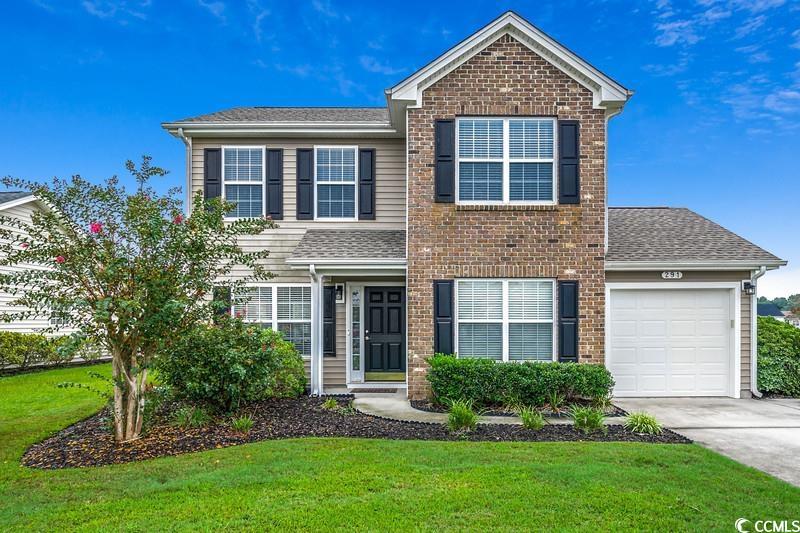
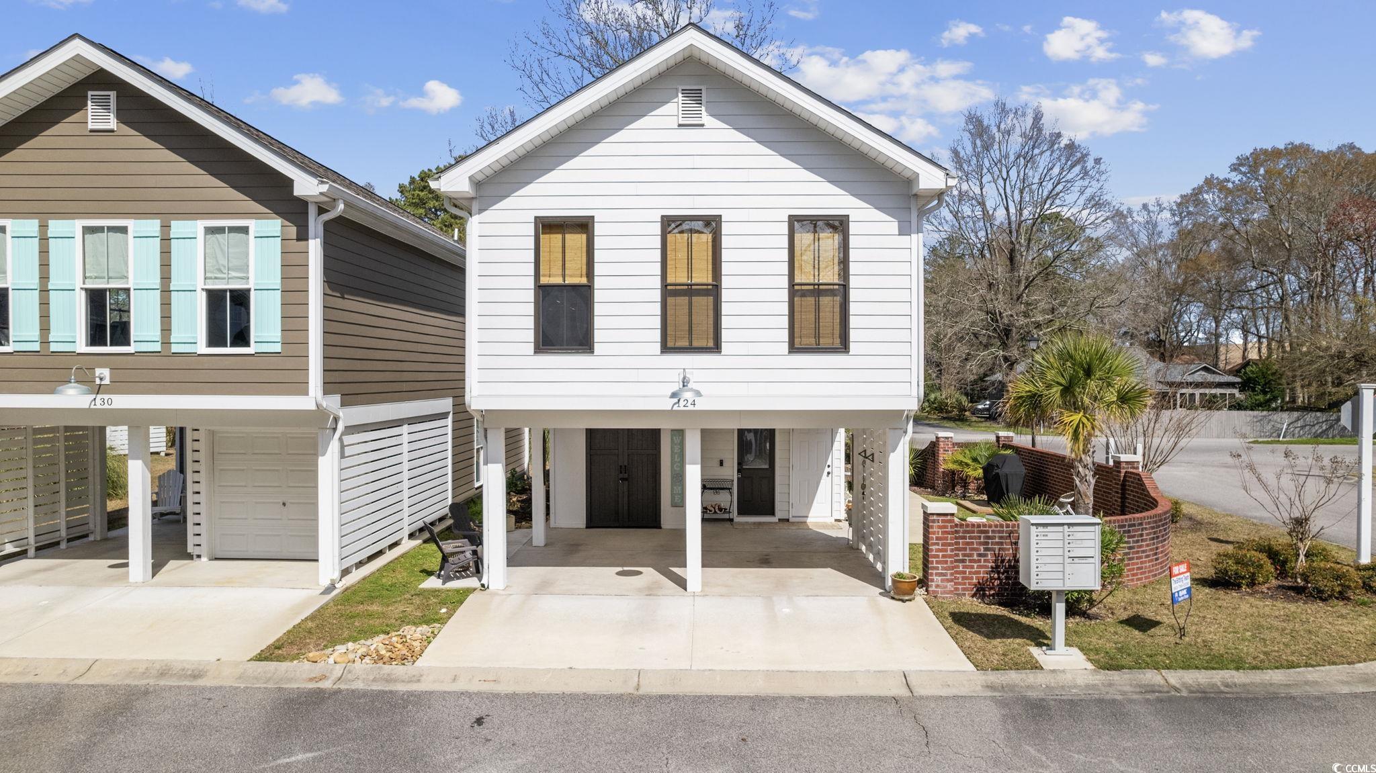
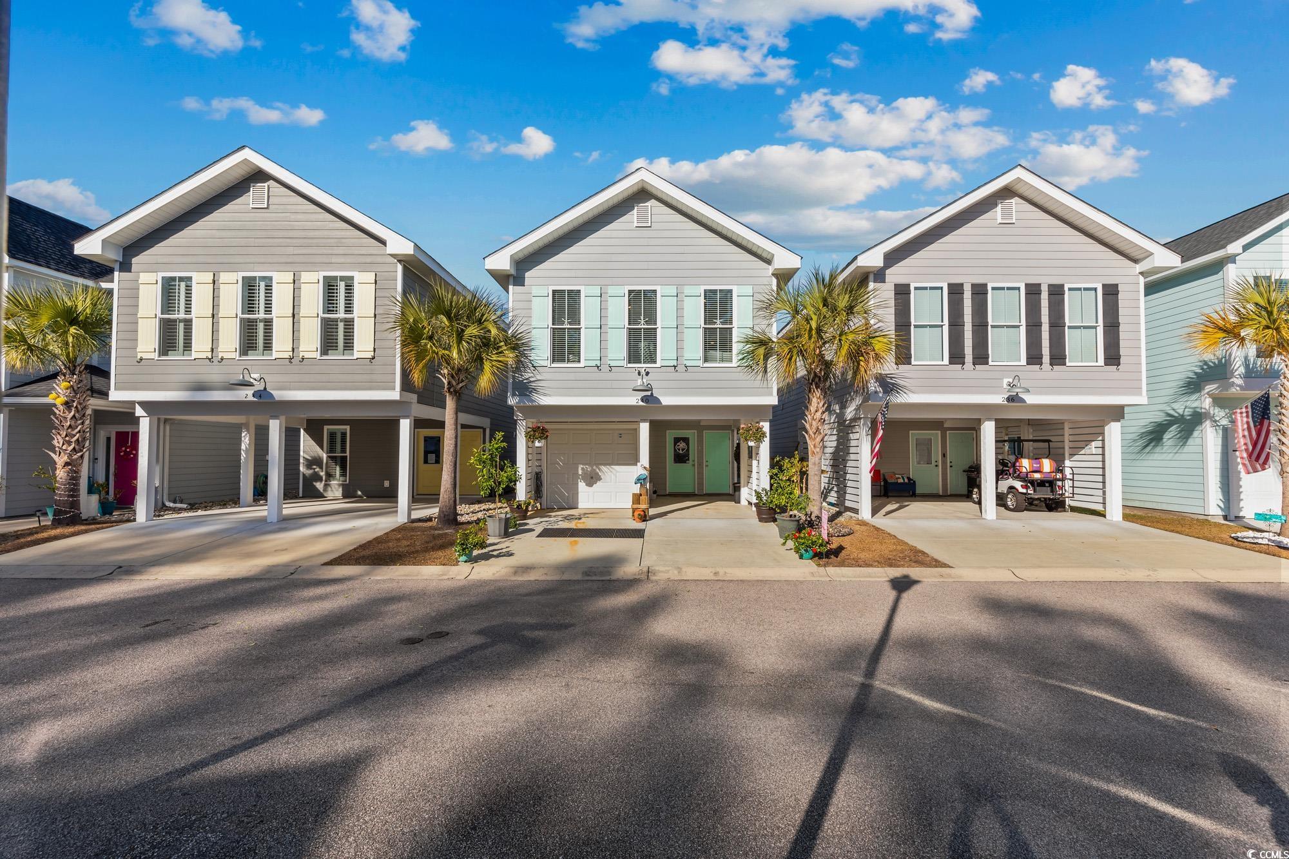
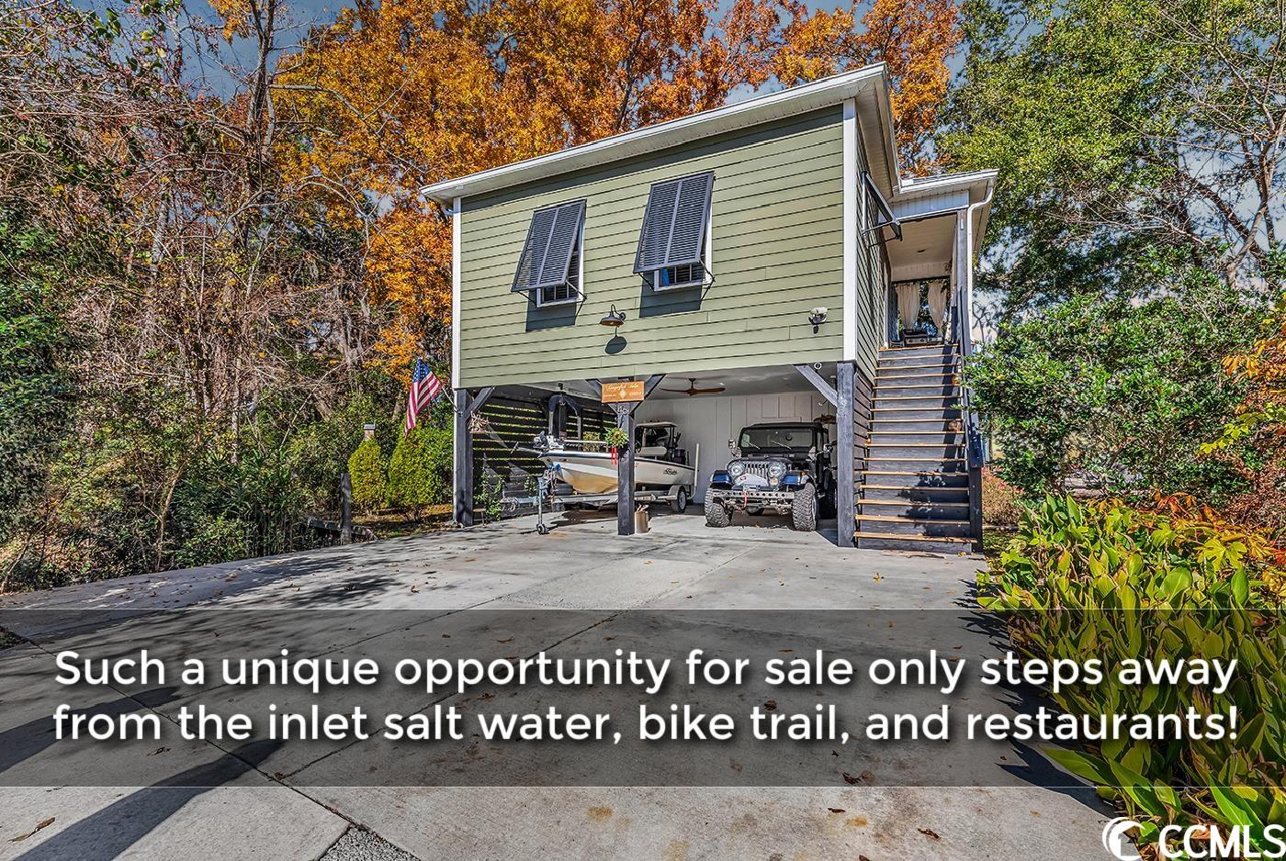
 Provided courtesy of © Copyright 2024 Coastal Carolinas Multiple Listing Service, Inc.®. Information Deemed Reliable but Not Guaranteed. © Copyright 2024 Coastal Carolinas Multiple Listing Service, Inc.® MLS. All rights reserved. Information is provided exclusively for consumers’ personal, non-commercial use,
that it may not be used for any purpose other than to identify prospective properties consumers may be interested in purchasing.
Images related to data from the MLS is the sole property of the MLS and not the responsibility of the owner of this website.
Provided courtesy of © Copyright 2024 Coastal Carolinas Multiple Listing Service, Inc.®. Information Deemed Reliable but Not Guaranteed. © Copyright 2024 Coastal Carolinas Multiple Listing Service, Inc.® MLS. All rights reserved. Information is provided exclusively for consumers’ personal, non-commercial use,
that it may not be used for any purpose other than to identify prospective properties consumers may be interested in purchasing.
Images related to data from the MLS is the sole property of the MLS and not the responsibility of the owner of this website.