Myrtle Beach, SC 29588
- 3Beds
- 2Full Baths
- N/AHalf Baths
- 1,451SqFt
- 2012Year Built
- 0.26Acres
- MLS# 2323119
- Residential
- Detached
- Sold
- Approx Time on Market1 month, 5 days
- AreaMyrtle Beach Area--South of 544 & West of 17 Bypass M.i. Horry County
- CountyHorry
- SubdivisionCarolina Woods
Overview
This adorable cottage-style 3 Bedroom, 2 Bathroom RANCH home is located near blue ribbon schools and close by traffic arteries that can easily take you from Pawleys Island to North Myrtle Beach via Hwy 707 and Hwy 31. This makes living easy for the whole family whether you are carting children to after school activities, or keeping pace with health care services throughout the city. The house features a split floor plan, a lovely Carolina Room, nice open concept kitchen/family room with vaulted ceiling, 2 car garage with pull-down stairs for storage, maintenance free vinyl exterior, all appliances remain, including the washer and dryer, a newly fenced back yard for pets or children, and it sits on a .26 acre lot in the quiet neighborhood of Carolina Woods. In what appears to be a ""Country Location,"" you are right in the heart of sought after restaurants, shopping, schools, houses of worship, and great medical facilities. In addition to all of these features, you can be on the BEACH in Surfside Beach or Garden City Beach in 18 minutes!! Living in Evacuation Zone ""C"" provides a good buffer to direct coastal storms on nearby beaches. With new paint, LVT floors, great eat in kitchen, good counter space and massive pantry, you can move in and have family dinner at your house for Christmas......This YEAR 2023! This house is well priced for you to add your own touches if you are Mr. and Mrs. Decorator, OR, move in ready for a more relaxed lifestyle and a busy family....there is nothing that HAS to be done. If this is your first home or your last home......the Ranch Style Features call your name. The dimensions of this home were taken from courthouse records. Buyers and/or their agents are invited to measure for themselves. All offers must be accompanied by a Pre Approval Letter from Licensed Lender, and/or proof of cash funds to close. Call to see this home today. Inventory is low and this home will not last long. It is affordable and adorable!
Sale Info
Listing Date: 11-12-2023
Sold Date: 12-18-2023
Aprox Days on Market:
1 month(s), 5 day(s)
Listing Sold:
8 month(s), 23 day(s) ago
Asking Price: $309,900
Selling Price: $280,000
Price Difference:
Reduced By $29,900
Agriculture / Farm
Grazing Permits Blm: ,No,
Horse: No
Grazing Permits Forest Service: ,No,
Grazing Permits Private: ,No,
Irrigation Water Rights: ,No,
Farm Credit Service Incl: ,No,
Crops Included: ,No,
Association Fees / Info
Hoa Frequency: Quarterly
Hoa Fees: 23
Hoa: 1
Hoa Includes: CommonAreas, LegalAccounting
Community Features: LongTermRentalAllowed
Assoc Amenities: PetRestrictions
Bathroom Info
Total Baths: 2.00
Fullbaths: 2
Bedroom Info
Beds: 3
Building Info
New Construction: No
Levels: One
Year Built: 2012
Mobile Home Remains: ,No,
Zoning: Res
Style: Ranch
Construction Materials: VinylSiding
Buyer Compensation
Exterior Features
Spa: No
Patio and Porch Features: Patio
Foundation: Slab
Exterior Features: Fence, SprinklerIrrigation, Patio
Financial
Lease Renewal Option: ,No,
Garage / Parking
Parking Capacity: 4
Garage: Yes
Carport: No
Parking Type: Attached, Garage, TwoCarGarage, GarageDoorOpener
Open Parking: No
Attached Garage: Yes
Garage Spaces: 2
Green / Env Info
Green Energy Efficient: Doors, Windows
Interior Features
Floor Cover: LuxuryVinylPlank, Vinyl
Door Features: InsulatedDoors
Fireplace: No
Laundry Features: WasherHookup
Furnished: Unfurnished
Interior Features: Attic, PermanentAtticStairs, SplitBedrooms, BedroomonMainLevel, BreakfastArea
Appliances: Dishwasher, Microwave, Range, Refrigerator, Dryer, Washer
Lot Info
Lease Considered: ,No,
Lease Assignable: ,No,
Acres: 0.26
Land Lease: No
Lot Description: OutsideCityLimits, Rectangular
Misc
Pool Private: No
Pets Allowed: OwnerOnly, Yes
Offer Compensation
Other School Info
Property Info
County: Horry
View: No
Senior Community: No
Stipulation of Sale: None
Property Sub Type Additional: Detached
Property Attached: No
Security Features: SmokeDetectors
Disclosures: CovenantsRestrictionsDisclosure,SellerDisclosure
Rent Control: No
Construction: Resale
Room Info
Basement: ,No,
Sold Info
Sold Date: 2023-12-18T00:00:00
Sqft Info
Building Sqft: 1892
Living Area Source: PublicRecords
Sqft: 1451
Tax Info
Unit Info
Utilities / Hvac
Heating: Central, Electric, ForcedAir
Cooling: CentralAir
Electric On Property: No
Cooling: Yes
Utilities Available: CableAvailable, ElectricityAvailable, Other, PhoneAvailable, SewerAvailable, UndergroundUtilities, WaterAvailable
Heating: Yes
Water Source: Public
Waterfront / Water
Waterfront: No
Schools
Elem: Saint James Elementary School
Middle: Saint James Middle School
High: Saint James High School
Directions
Take Hwy 707 to Salem Road (next to Saint James High School.) From Salem Road, turn right at stop sign on to Freewoods Road, continue on Freewoods to Carolina Woods Drive, on the left. #452 will be on the right hand side. Agent sign is in Yard.Courtesy of Realty One Group Docksidesouth


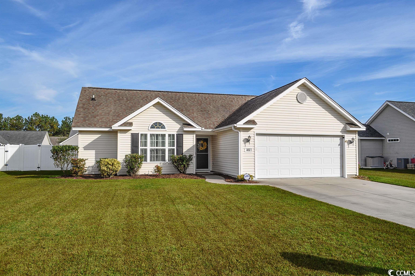
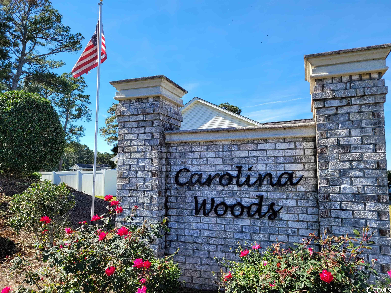
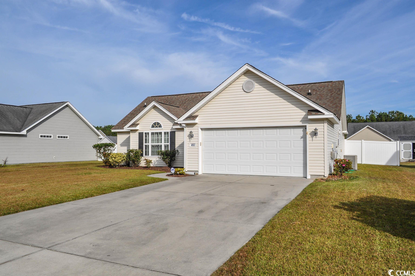
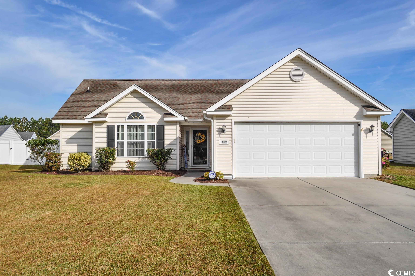
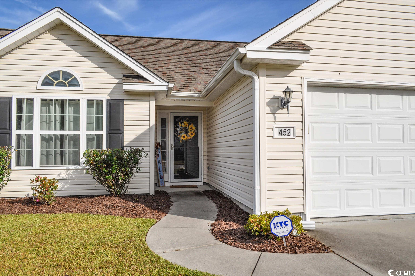
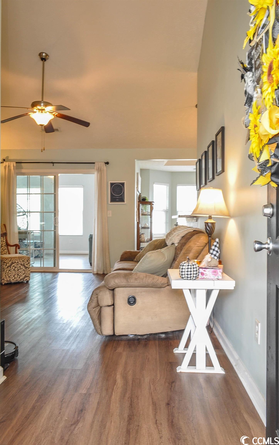
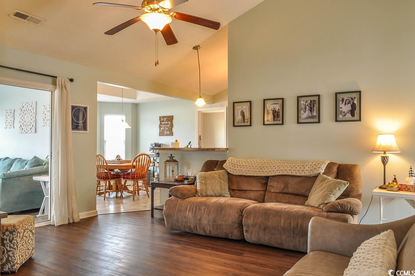
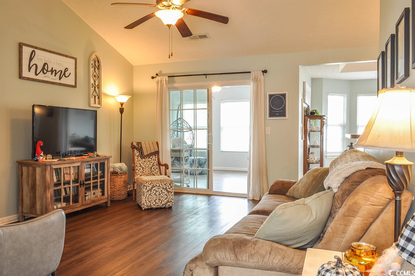
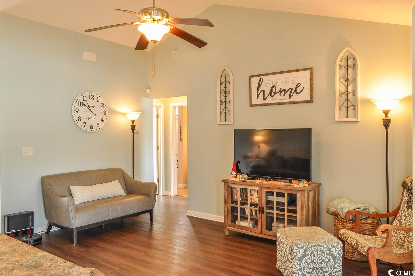
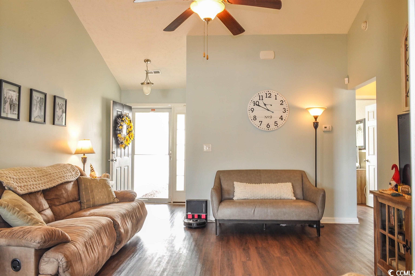
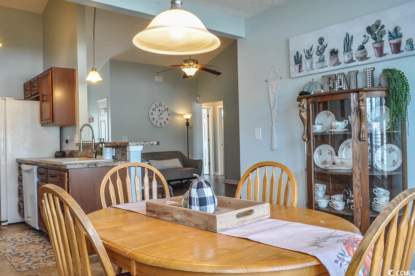
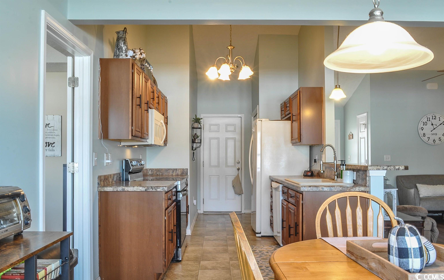
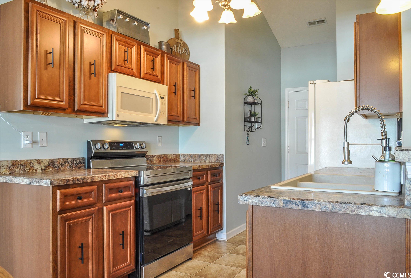
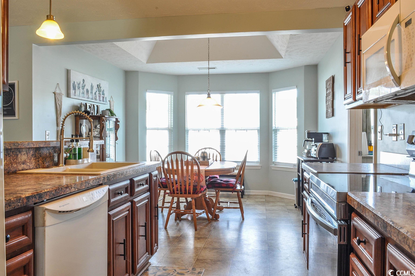
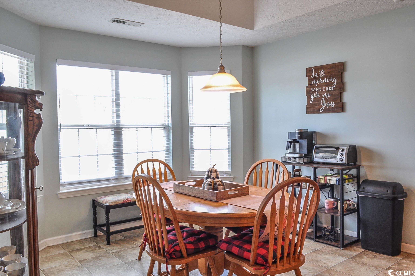
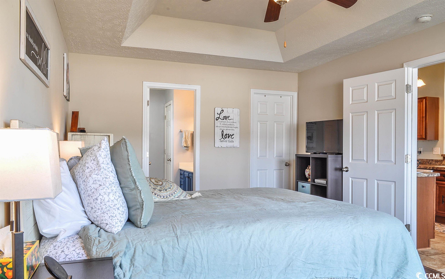
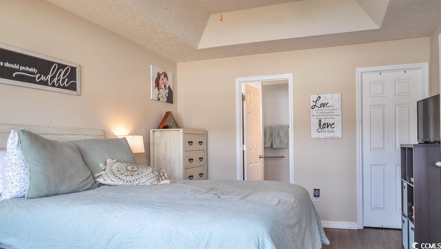
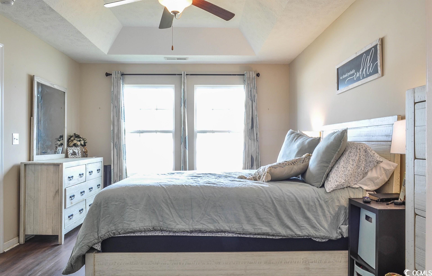
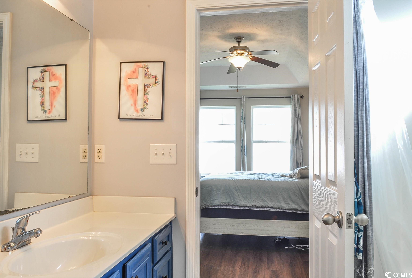
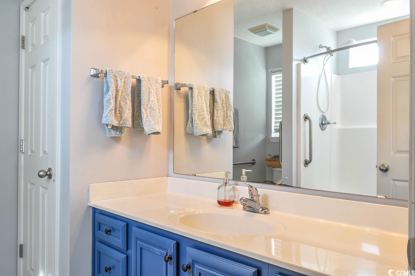
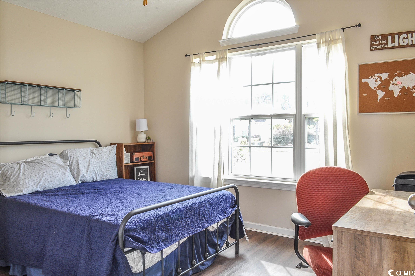
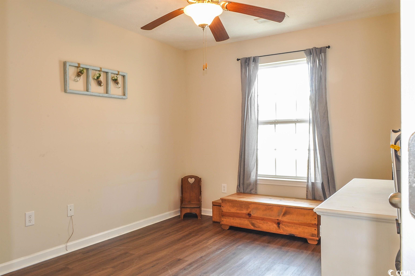
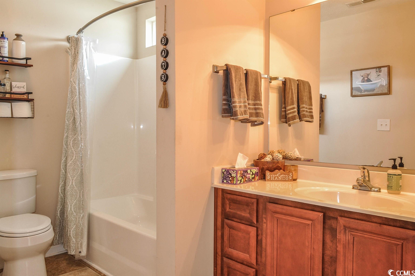
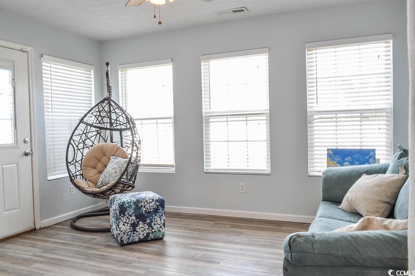
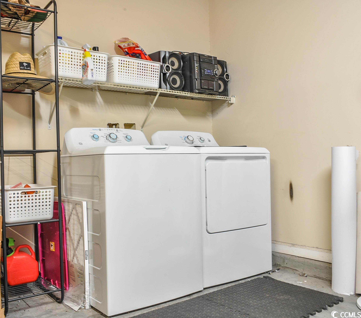
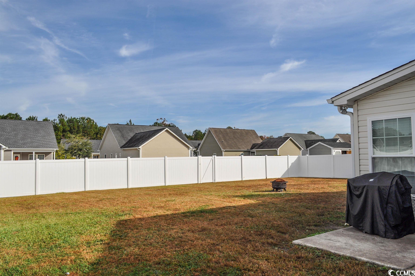
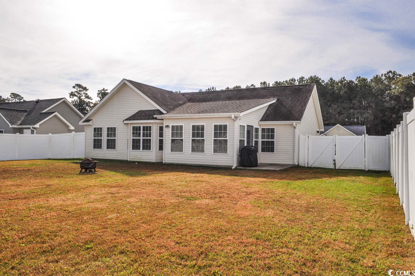
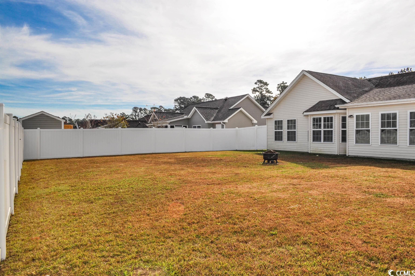
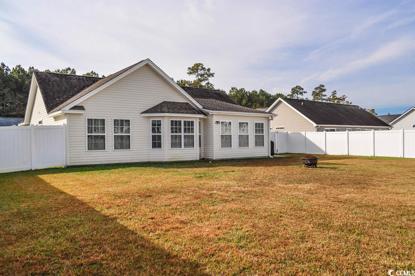
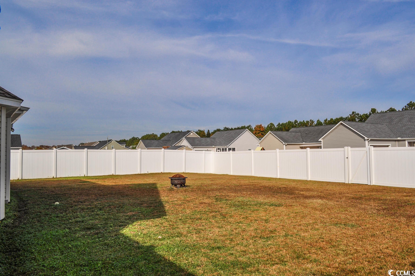
 MLS# 911871
MLS# 911871 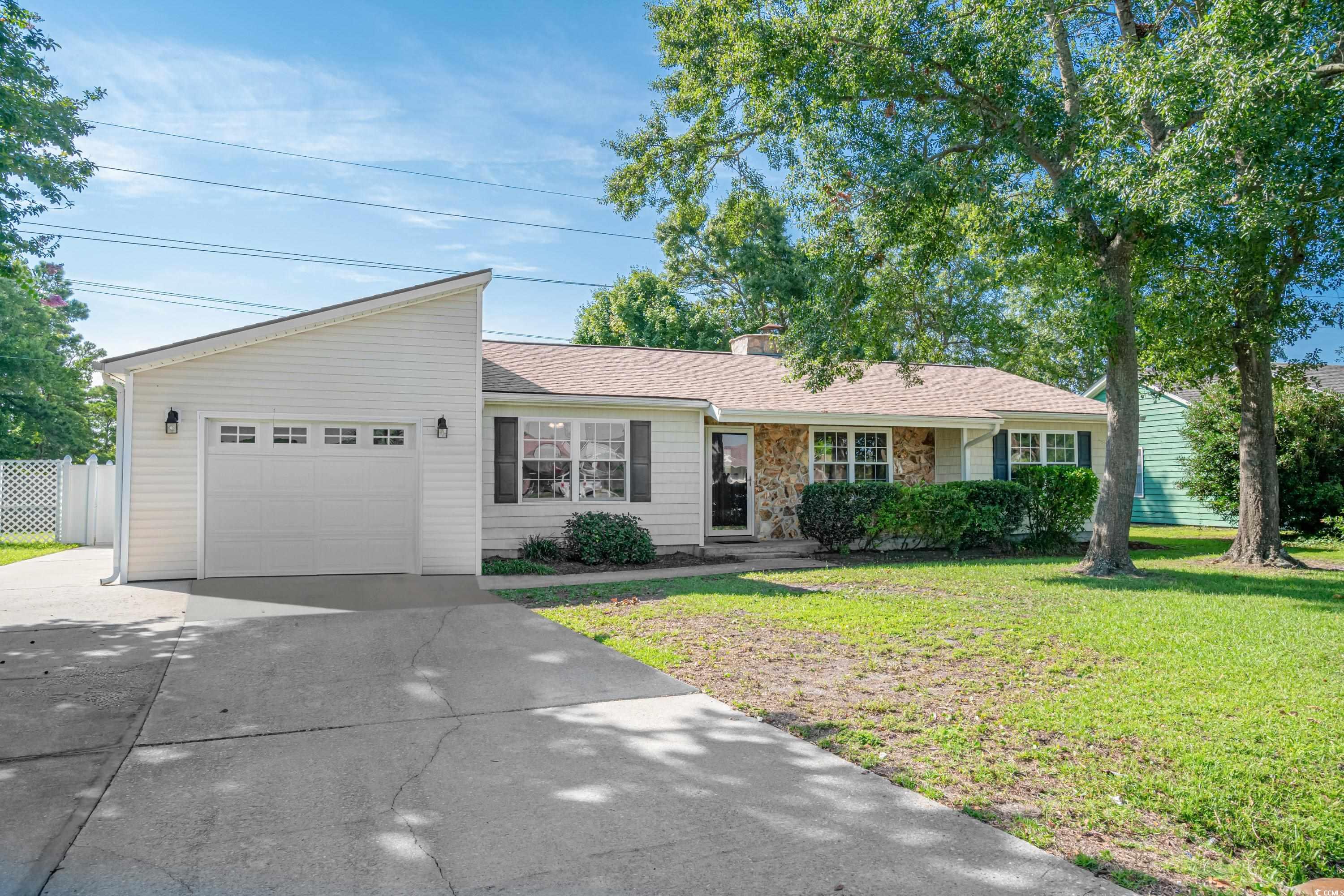
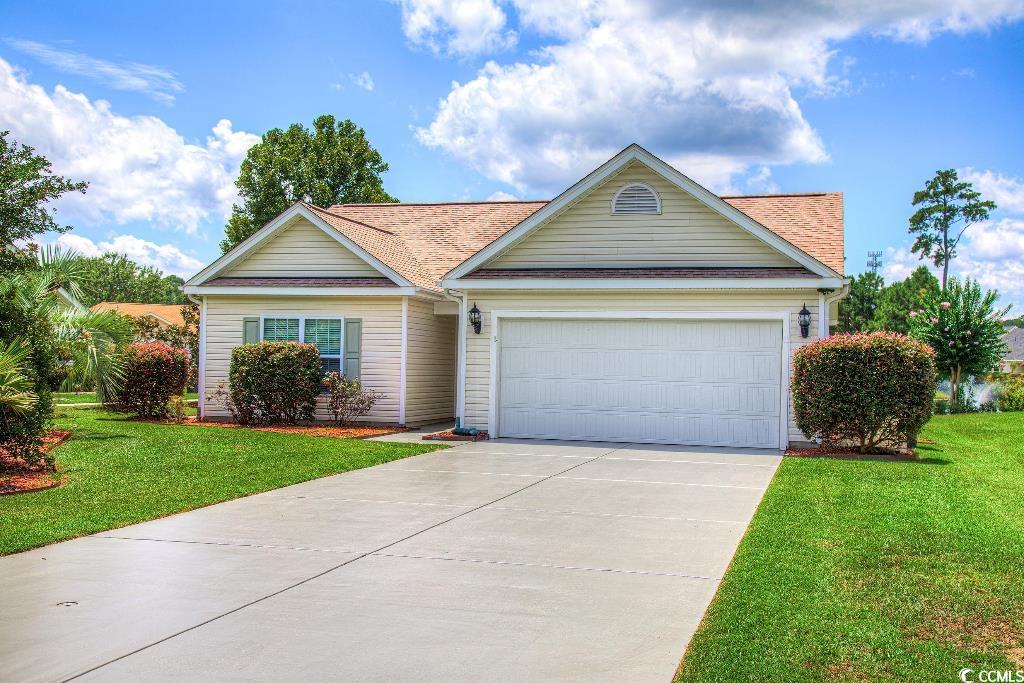
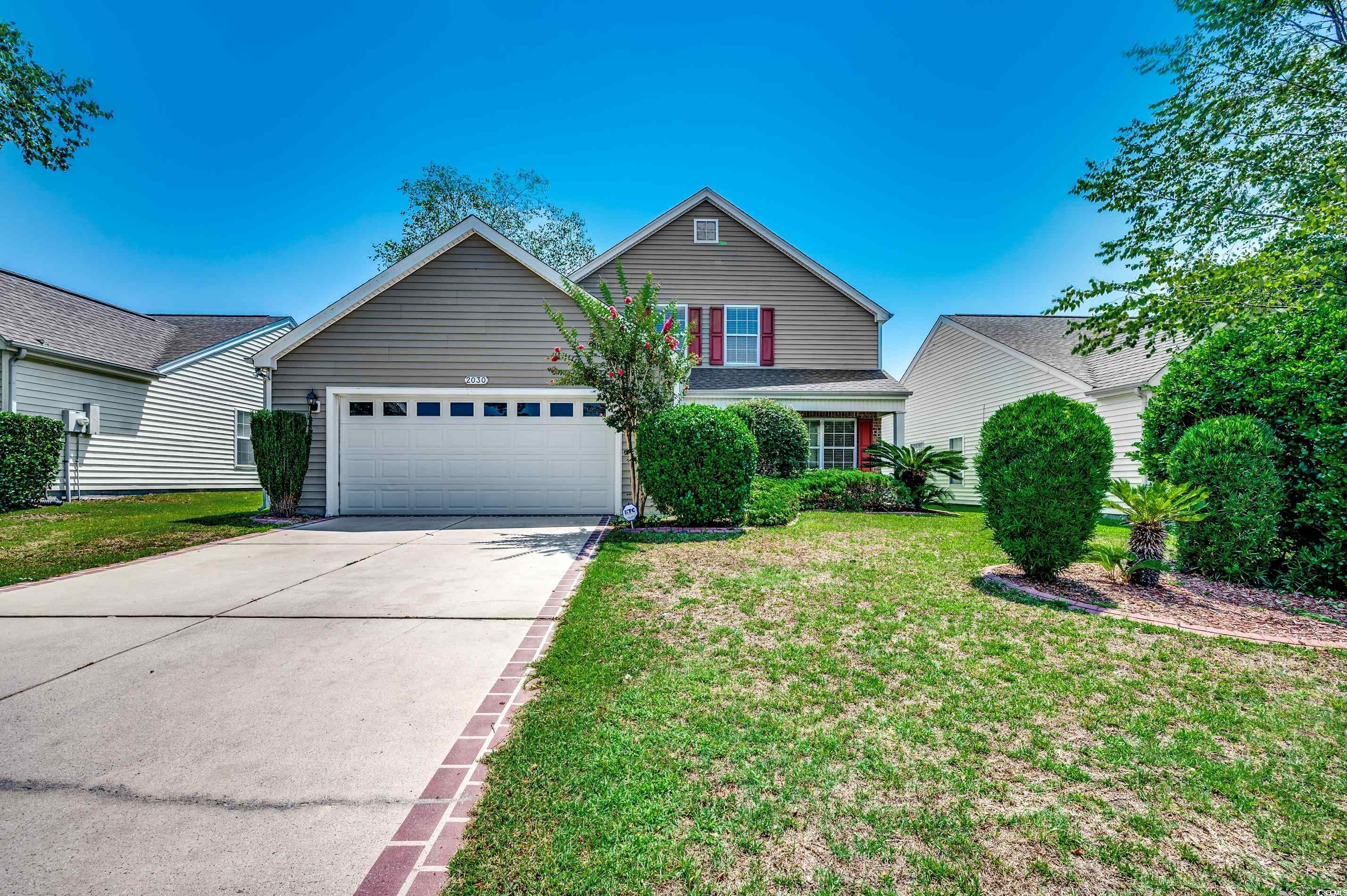
 Provided courtesy of © Copyright 2024 Coastal Carolinas Multiple Listing Service, Inc.®. Information Deemed Reliable but Not Guaranteed. © Copyright 2024 Coastal Carolinas Multiple Listing Service, Inc.® MLS. All rights reserved. Information is provided exclusively for consumers’ personal, non-commercial use,
that it may not be used for any purpose other than to identify prospective properties consumers may be interested in purchasing.
Images related to data from the MLS is the sole property of the MLS and not the responsibility of the owner of this website.
Provided courtesy of © Copyright 2024 Coastal Carolinas Multiple Listing Service, Inc.®. Information Deemed Reliable but Not Guaranteed. © Copyright 2024 Coastal Carolinas Multiple Listing Service, Inc.® MLS. All rights reserved. Information is provided exclusively for consumers’ personal, non-commercial use,
that it may not be used for any purpose other than to identify prospective properties consumers may be interested in purchasing.
Images related to data from the MLS is the sole property of the MLS and not the responsibility of the owner of this website.