Myrtle Beach, SC 29579
- 3Beds
- 2Full Baths
- N/AHalf Baths
- 1,510SqFt
- 2016Year Built
- 0.00Acres
- MLS# 2125280
- Residential
- Townhouse
- Sold
- Approx Time on Market1 month, 9 days
- AreaMyrtle Beach Area--Carolina Forest
- CountyHorry
- Subdivision Tuscany - Carolina Forest Area - 31jj21
Overview
Immaculate, 3 bedroom, 2 bath paired ranch style home located in the highly sought out Tuscany neighborhood. A desired open concept floor plan is present within this home, with vaulted ceilings giving it a very spacious feel. The modern kitchen showcases staggered white cabinets with crown, granite counters with a tiled backsplash, work island with breakfast bar, and a sizable pantry. A split bedroom plan is present - with the master suite boasting a large walk-in closet, double vanity and an oversized shower. Plenty of inside storage is available with a linen closet and storage/coat closet in the hallway by the guest bedrooms, and additional cabinetry in the laundry room. The guest bathroom features custom tile, and glass shower doors. This home has a screened in porch with ceiling fan and EZE breeze windows allowing you to enjoy the space comfortably throughout all the seasons. A paved patio sits off the porch with a serene pond view and fencing throughout the backyard. Resort style amenities at Tuscany include a clubhouse, 2 outdoor pools, lazy river, fitness center, tennis courts, and movie room. Location is also convenient to plenty of shopping, dining, entertainment and golf. Measurements are not guaranteed and are the buyers responsibility to verify.
Sale Info
Listing Date: 11-10-2021
Sold Date: 12-20-2021
Aprox Days on Market:
1 month(s), 9 day(s)
Listing Sold:
2 Year(s), 10 month(s), 8 day(s) ago
Asking Price: $299,000
Selling Price: $310,000
Price Difference:
Increase $11,000
Agriculture / Farm
Grazing Permits Blm: ,No,
Horse: No
Grazing Permits Forest Service: ,No,
Grazing Permits Private: ,No,
Irrigation Water Rights: ,No,
Farm Credit Service Incl: ,No,
Crops Included: ,No,
Association Fees / Info
Hoa Frequency: Monthly
Hoa Fees: 204
Hoa: 1
Hoa Includes: CommonAreas, MaintenanceGrounds, PestControl, Pools, RecreationFacilities, Trash
Community Features: Clubhouse, RecreationArea, TennisCourts, LongTermRentalAllowed, Pool
Assoc Amenities: Clubhouse, Pool, PetRestrictions, TennisCourts
Bathroom Info
Total Baths: 2.00
Fullbaths: 2
Bedroom Info
Beds: 3
Building Info
New Construction: No
Levels: One
Year Built: 2016
Structure Type: Townhouse
Mobile Home Remains: ,No,
Zoning: MF
Common Walls: EndUnit
Construction Materials: VinylSiding
Entry Level: 1
Buyer Compensation
Exterior Features
Spa: No
Patio and Porch Features: Patio, Porch, Screened
Pool Features: Community, OutdoorPool
Foundation: Slab
Exterior Features: Fence, Patio
Financial
Lease Renewal Option: ,No,
Garage / Parking
Garage: Yes
Carport: No
Parking Type: TwoCarGarage, Private
Open Parking: No
Attached Garage: No
Garage Spaces: 2
Green / Env Info
Interior Features
Floor Cover: LuxuryVinylPlank, Tile
Fireplace: No
Laundry Features: WasherHookup
Furnished: Unfurnished
Interior Features: SplitBedrooms, WindowTreatments, BedroomonMainLevel
Appliances: Dryer, Washer
Lot Info
Lease Considered: ,No,
Lease Assignable: ,No,
Acres: 0.00
Land Lease: No
Lot Description: LakeFront, OutsideCityLimits, Pond, Rectangular
Misc
Pool Private: No
Pets Allowed: OwnerOnly, Yes
Offer Compensation
Other School Info
Property Info
County: Horry
View: Yes
Senior Community: No
Stipulation of Sale: None
View: Lake, Pond
Property Sub Type Additional: Townhouse
Property Attached: No
Security Features: SmokeDetectors
Disclosures: CovenantsRestrictionsDisclosure
Rent Control: No
Construction: Resale
Room Info
Basement: ,No,
Sold Info
Sold Date: 2021-12-20T00:00:00
Sqft Info
Building Sqft: 2066
Living Area Source: PublicRecords
Sqft: 1510
Tax Info
Unit Info
Utilities / Hvac
Heating: Central, Electric
Cooling: CentralAir
Electric On Property: No
Cooling: Yes
Utilities Available: CableAvailable, ElectricityAvailable, PhoneAvailable, SewerAvailable, UndergroundUtilities, WaterAvailable
Heating: Yes
Water Source: Public
Waterfront / Water
Waterfront: Yes
Waterfront Features: Pond
Directions
Hwy 17 Bypass S to Harrelson Blvd exit. Keep left at the fork, follow signs for George Bishop Pkwy, left onto Harrelson Blvd, left on Fantasy Harbour Blvd, continue onto Belle Terre Blvd/State Rd S-26-992, left onto Tuscany Grande Blvd. At the traffic circle, take the 1st exit onto Viareggio Road. At the traffic circle, take the 2nd exit onto Grosseto Way. Turn left onto Livorn Loop.Courtesy of Cb Sea Coast Advantage Mi - Main Line: 843-650-0998


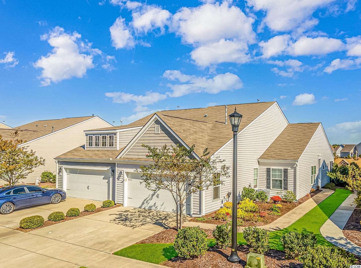
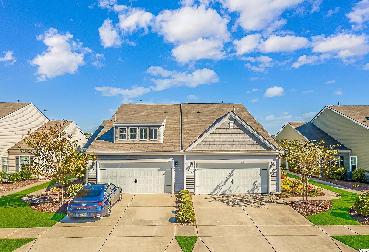
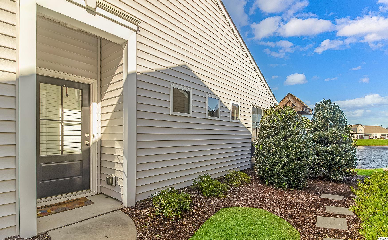
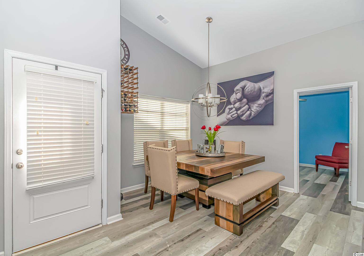
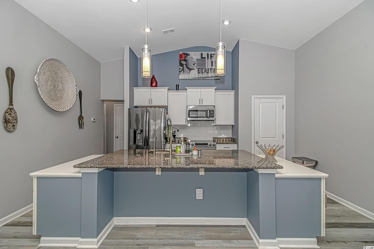
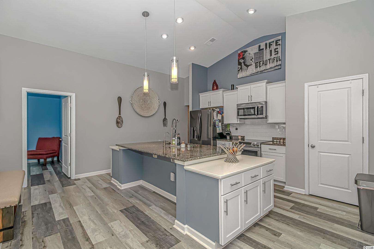
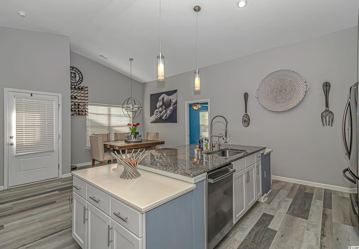
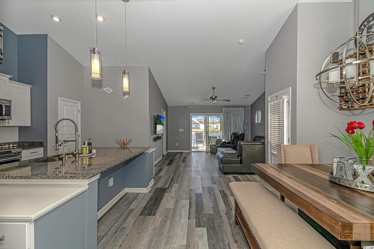
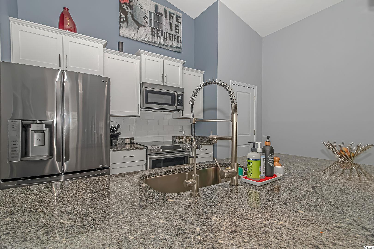
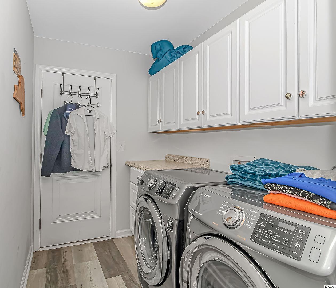
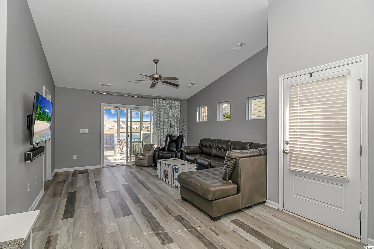
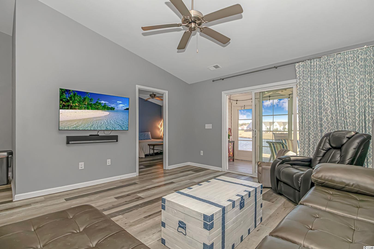
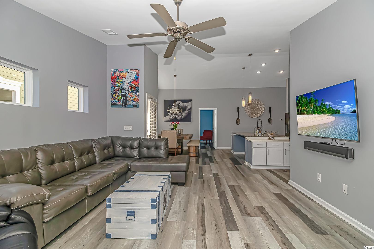
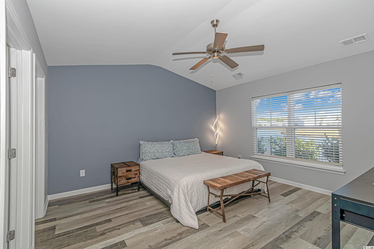
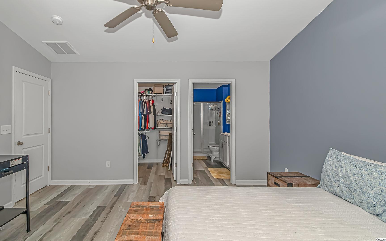
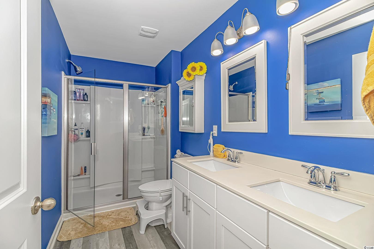
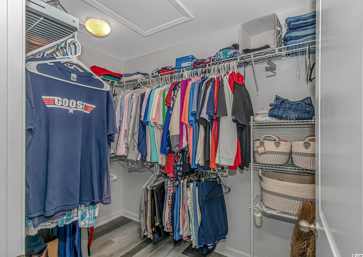
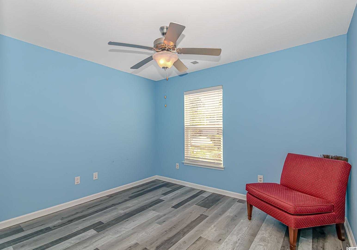
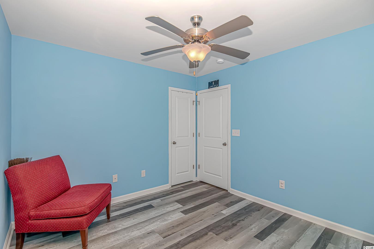
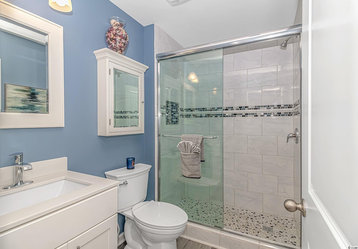
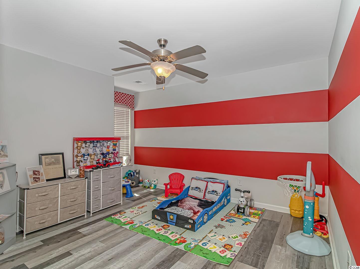
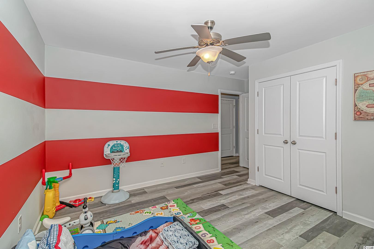
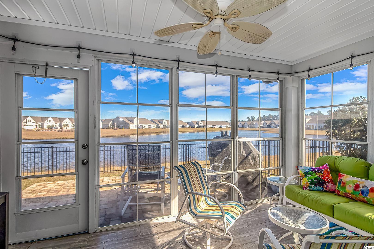
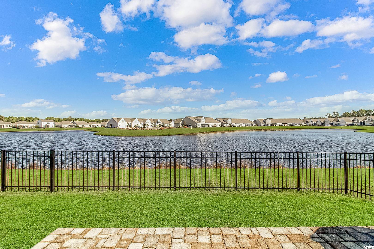
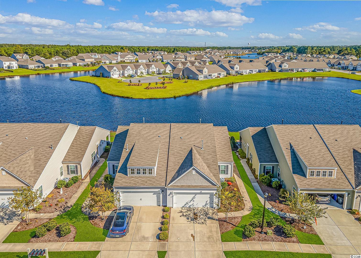
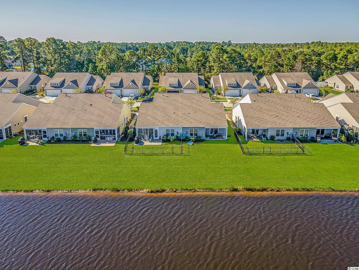
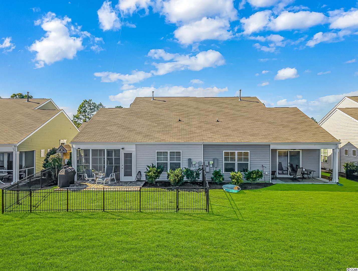
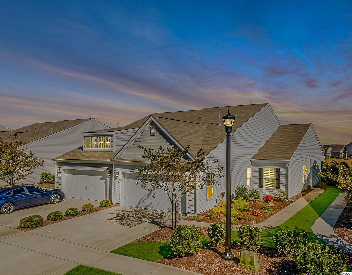
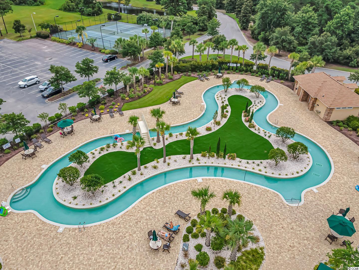
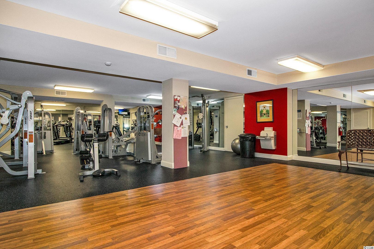
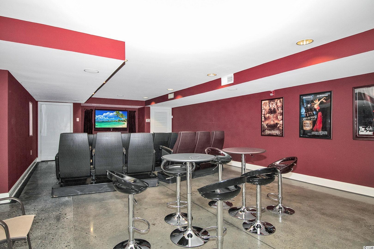
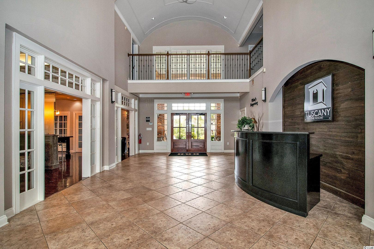
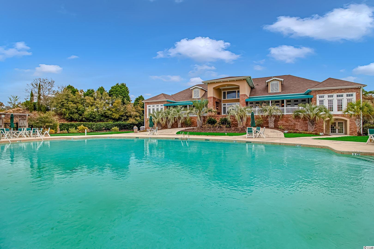
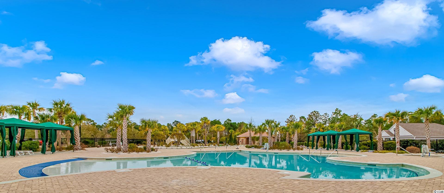
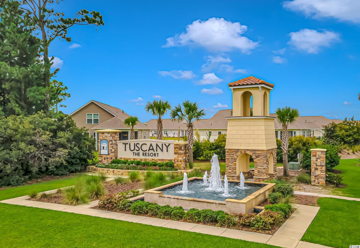
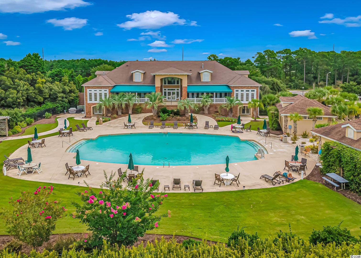
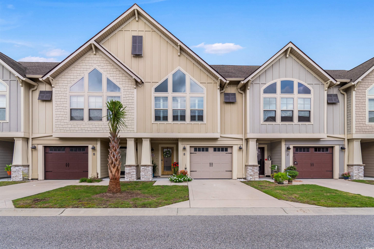
 MLS# 2418875
MLS# 2418875 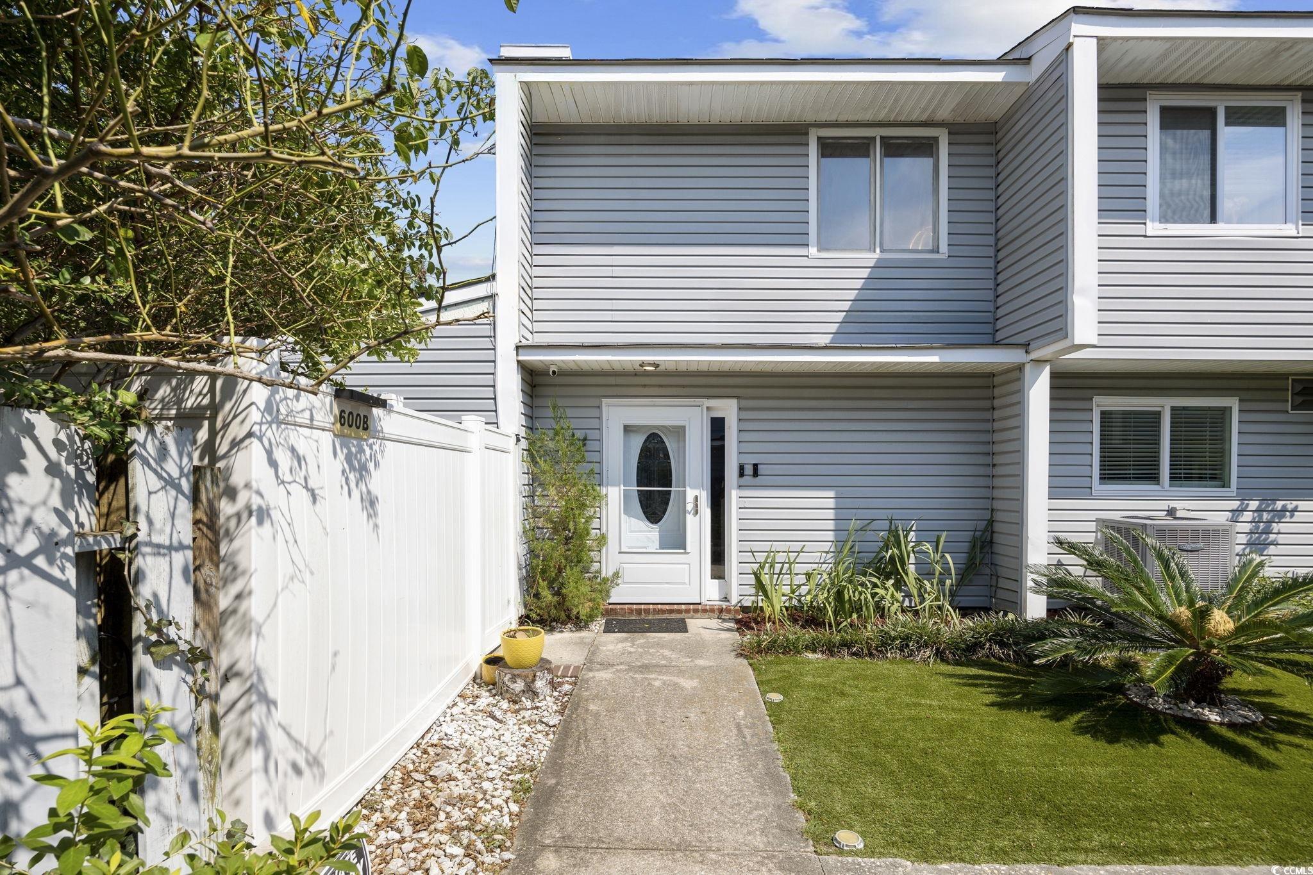
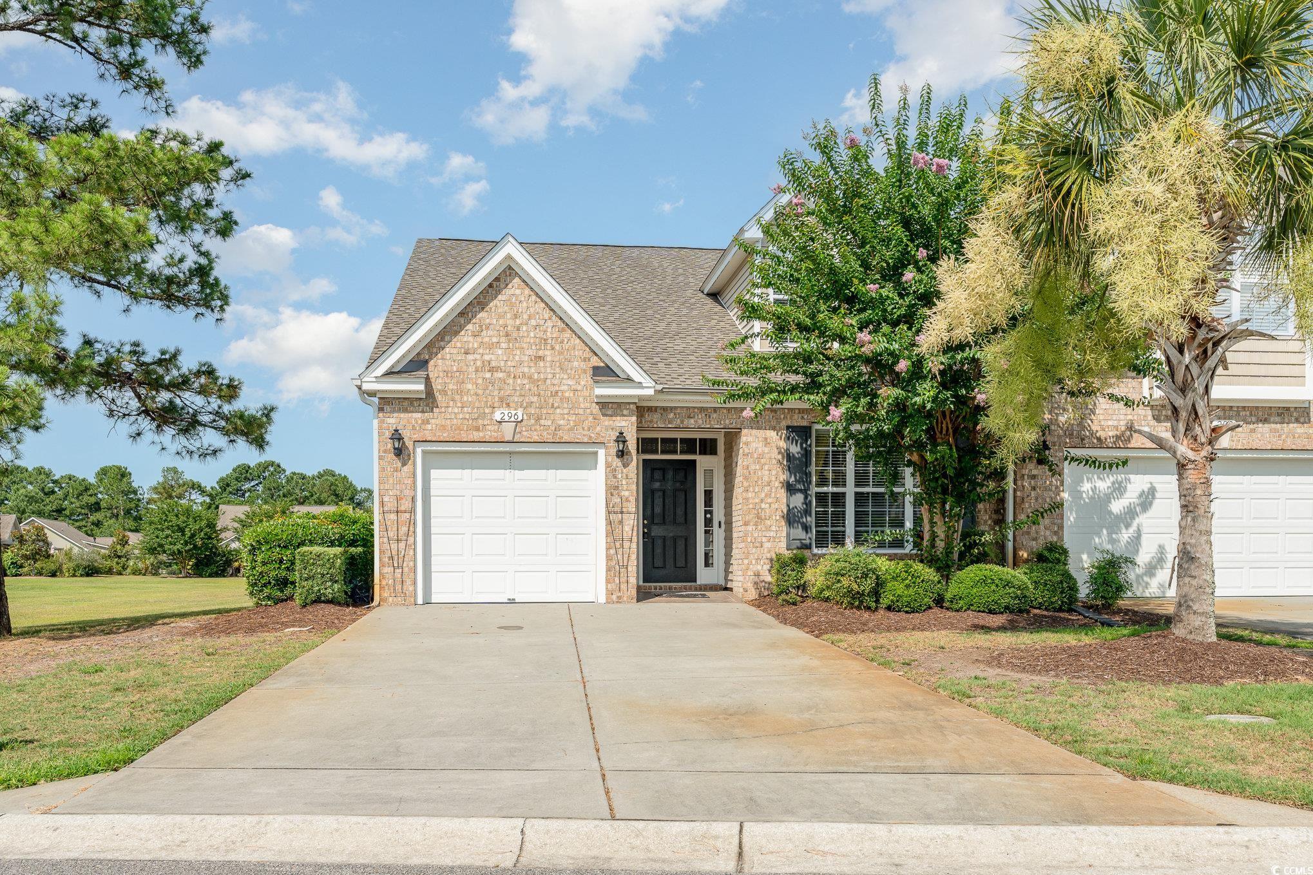
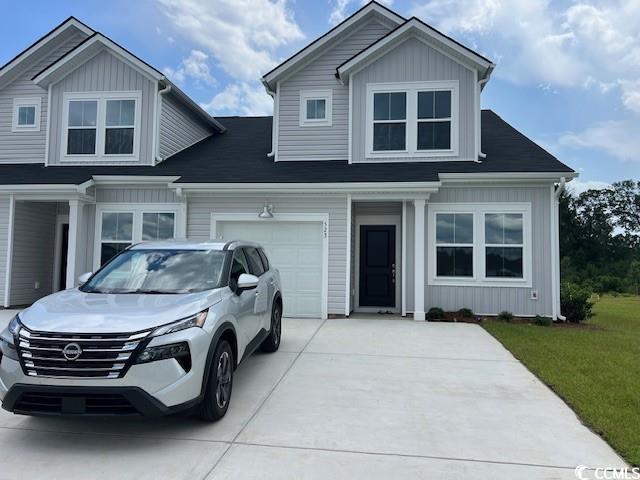
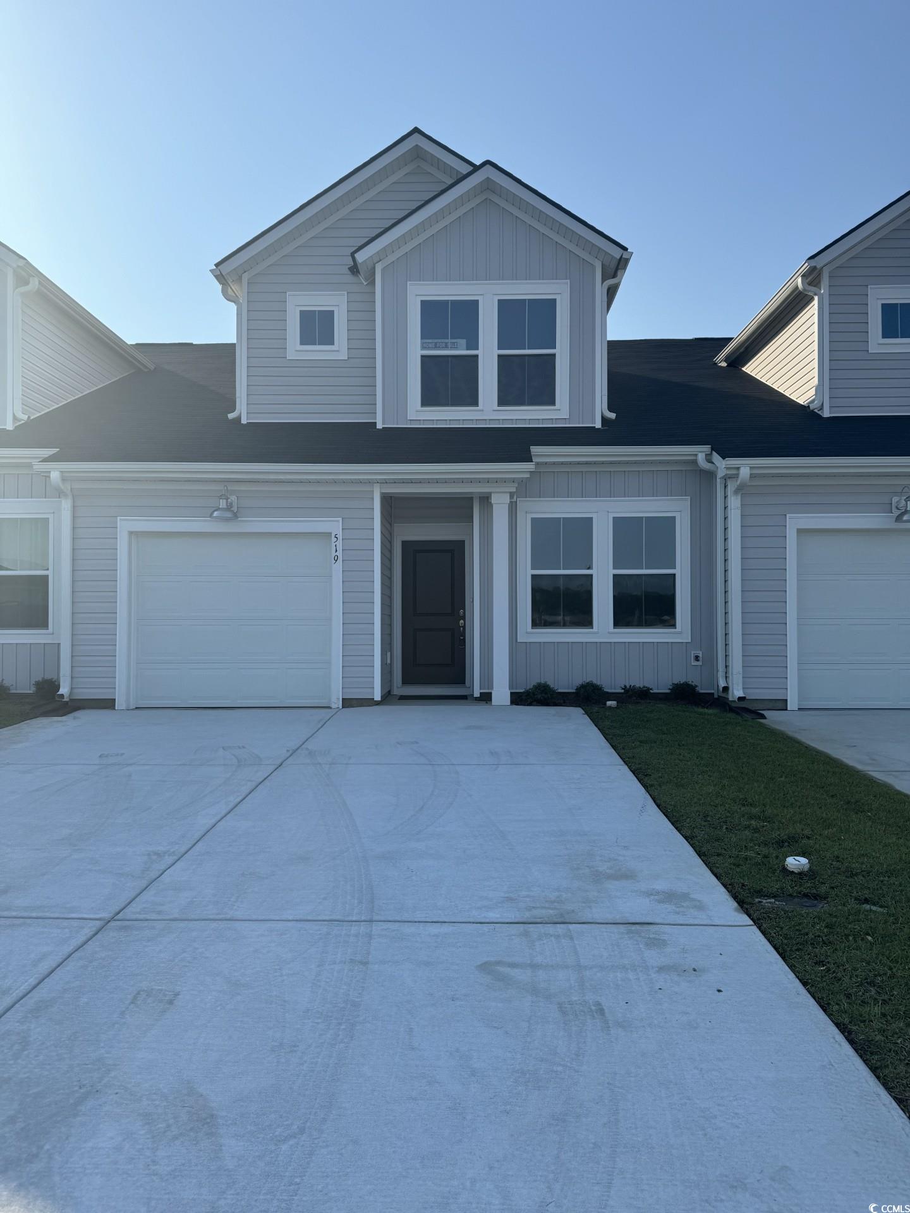
 Provided courtesy of © Copyright 2024 Coastal Carolinas Multiple Listing Service, Inc.®. Information Deemed Reliable but Not Guaranteed. © Copyright 2024 Coastal Carolinas Multiple Listing Service, Inc.® MLS. All rights reserved. Information is provided exclusively for consumers’ personal, non-commercial use,
that it may not be used for any purpose other than to identify prospective properties consumers may be interested in purchasing.
Images related to data from the MLS is the sole property of the MLS and not the responsibility of the owner of this website.
Provided courtesy of © Copyright 2024 Coastal Carolinas Multiple Listing Service, Inc.®. Information Deemed Reliable but Not Guaranteed. © Copyright 2024 Coastal Carolinas Multiple Listing Service, Inc.® MLS. All rights reserved. Information is provided exclusively for consumers’ personal, non-commercial use,
that it may not be used for any purpose other than to identify prospective properties consumers may be interested in purchasing.
Images related to data from the MLS is the sole property of the MLS and not the responsibility of the owner of this website.