Murrells Inlet, SC 29576
- 3Beds
- 2Full Baths
- N/AHalf Baths
- 2,064SqFt
- 2012Year Built
- 0.00Acres
- MLS# 1817443
- Residential
- Detached
- Sold
- Approx Time on Market3 months, 16 days
- AreaMurrells Inlet - Horry County
- CountyHorry
- SubdivisionSeasons At Prince Creek West
Overview
""You not just buying a home, your buying a lifestyle"" As one approaches this Indigo model home at Seasons with its nicely manicured beds with curb scaping and a well-appointed covered porch, one begins to anticipate what loveliness the interior will offer! Entering through the leaded glass door with matching sidelight to the Foyer with tray ceilings and arched pass-through you will begin to enjoy the soft and tranquil wall colors and the hardwood flooring carried thru to Dining Room, Family Room and Hall to Bedroom and Den. The Den, off the Foyer, is unique with its sliding barn doors allowing for more room inside to place furniture etc. A formal Dining Room with crown molding and upgraded lighting fixture is perfect for those special dinner parties. The Family Room has two separate seating areas, crown molding, two lighted ceiling fans, sliding doors to the enclosed Porch and a solar tube for extra lighting. The Kitchen positioned to be a focal point, opens to the Family Room and Breakfast Room. Featured here are white bead-board cabinetry with crown and rope moldings, under cabinetry lighting, stainless steel appliances, breakfast bar with double sink finished with bead-board, granite counters, glass tile backsplash, solar tube lighting and pantry closet. The Breakfast Room is cheerful and opens to the Porch as well. The enclosed Porch features E-Z Breeze windows, wood-like flooring, lighted ceiling fan, its own AC/Heat unit and door leading to concrete patio all overlooking private wooded area. An Arched entry leads to the Master Suite with new carpeting, tray ceiling with lighted ceiling fan, crown molding and a wall of windows allowing for natural light. A hall featuring two walk-in closets leads to the lovely spa like bathroom. Here you will find a dual sink vanity with make-up area, tile floor, garden tub with specialty lighting, frosted window above, linen closet, large tiled shower with seat and glass door and the water closet which also features a barn door. An additional Bedroom with new carpeting, double door closet and lighted ceiling fan and full bath with Shower over tub and transom window are found off the foyer. Here the hallway features a linen closet. A nice size Laundry Room also off the Foyer has tile flooring, cabinetry, utility sink, large closet and door leading to Garage. The Garage floor is finished and has access to the floored and lighted attic. Many upgraded amenities are subtle features throughout such as upgraded light switches & lighting in some areas, lighted ceiling fans in most rooms, framed mirrors over vanities and custom colors. This well thought out home has been lovingly cared for and is just waiting for you to call it your new home! The Clubhouse features indoor and outdoor pools, gym, art room, meeting areas, outdoor fireplace, tennis, Jacuzzi, card tables, employs a Lifestyle Director and is only a short walk or golf car ride away! One also can enjoy access to Wilderness Park, a short ride down the street outside of the gate. Your monthly homeowners dues covers basic cable, Internet, security monitoring, trash pick up, irrigation, lawn care, and use of all the amenities. Come, call this beautiful home yours and begin to enjoy the lifestyle!
Sale Info
Listing Date: 08-19-2018
Sold Date: 12-06-2018
Aprox Days on Market:
3 month(s), 16 day(s)
Listing Sold:
5 Year(s), 8 month(s), 29 day(s) ago
Asking Price: $359,900
Selling Price: $345,000
Price Difference:
Reduced By $14,900
Agriculture / Farm
Grazing Permits Blm: ,No,
Horse: No
Grazing Permits Forest Service: ,No,
Grazing Permits Private: ,No,
Irrigation Water Rights: ,No,
Farm Credit Service Incl: ,No,
Crops Included: ,No,
Association Fees / Info
Hoa Frequency: Monthly
Hoa Fees: 387
Hoa: 1
Hoa Includes: AssociationManagement, CommonAreas, CableTV, Internet, MaintenanceGrounds, Pools, RecreationFacilities, Security, Trash
Community Features: Clubhouse, GolfCartsOK, Gated, RecreationArea, TennisCourts, LongTermRentalAllowed, Pool
Assoc Amenities: Clubhouse, Gated, OwnerAllowedGolfCart, OwnerAllowedMotorcycle, PetRestrictions, Security, TennisCourts
Bathroom Info
Total Baths: 2.00
Fullbaths: 2
Bedroom Info
Beds: 3
Building Info
New Construction: No
Levels: One
Year Built: 2012
Mobile Home Remains: ,No,
Zoning: RES
Style: Ranch
Construction Materials: HardiPlankType
Buyer Compensation
Exterior Features
Spa: No
Patio and Porch Features: RearPorch, FrontPorch, Patio, Porch, Screened
Pool Features: Community, Indoor, OutdoorPool
Foundation: Slab
Exterior Features: SprinklerIrrigation, Porch, Patio
Financial
Lease Renewal Option: ,No,
Garage / Parking
Parking Capacity: 4
Garage: Yes
Carport: No
Parking Type: Attached, Garage, TwoCarGarage, GarageDoorOpener
Open Parking: No
Attached Garage: Yes
Garage Spaces: 2
Green / Env Info
Interior Features
Floor Cover: Carpet, Tile, Wood
Door Features: StormDoors
Fireplace: No
Laundry Features: WasherHookup
Furnished: Unfurnished
Interior Features: SplitBedrooms, WindowTreatments, BreakfastBar, BedroomonMainLevel, BreakfastArea, EntranceFoyer, StainlessSteelAppliances, SolidSurfaceCounters
Appliances: Dishwasher, Disposal, Microwave, Range, Refrigerator
Lot Info
Lease Considered: ,No,
Lease Assignable: ,No,
Acres: 0.00
Land Lease: No
Lot Description: Rectangular, Wetlands
Misc
Pool Private: No
Pets Allowed: OwnerOnly, Yes
Offer Compensation
Other School Info
Property Info
County: Horry
View: No
Senior Community: Yes
Stipulation of Sale: None
Property Sub Type Additional: Detached
Property Attached: No
Security Features: SecuritySystem, GatedCommunity, SmokeDetectors, SecurityService
Disclosures: CovenantsRestrictionsDisclosure,SellerDisclosure
Rent Control: No
Construction: Resale
Room Info
Basement: ,No,
Sold Info
Sold Date: 2018-12-06T00:00:00
Sqft Info
Building Sqft: 2895
Sqft: 2064
Tax Info
Tax Legal Description: Lot 310
Unit Info
Utilities / Hvac
Heating: Central, Electric, Gas
Cooling: CentralAir
Electric On Property: No
Cooling: Yes
Utilities Available: CableAvailable, ElectricityAvailable, NaturalGasAvailable, PhoneAvailable, SewerAvailable, UndergroundUtilities, WaterAvailable
Heating: Yes
Water Source: Public
Waterfront / Water
Waterfront: No
Schools
Elem: Saint James Elementary School
Middle: Saint James Middle School
High: Saint James High School
Directions
707 TO TPC ENTRANCE. TPC BLVD TO MAIN ENTRANCE OF SEASONS. PROCEED TO GUARD GATE. Guard is there 9:30 5:30, daily.Courtesy of Keller Williams Innovate South


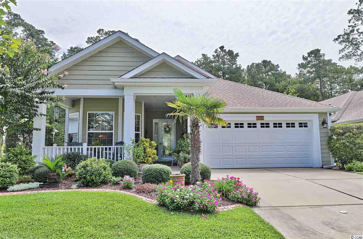
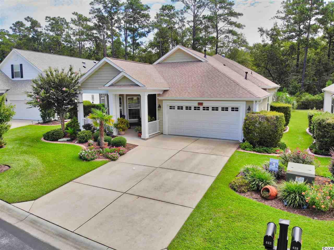
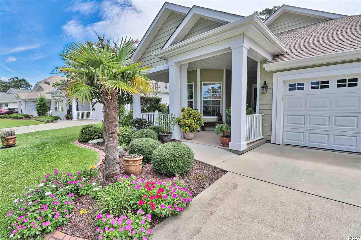
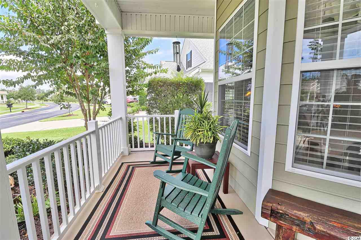
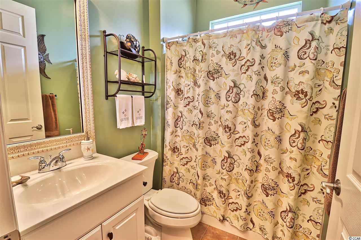
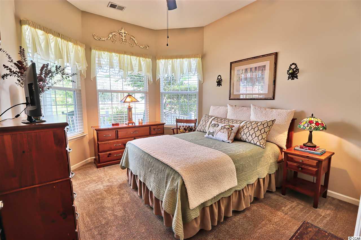
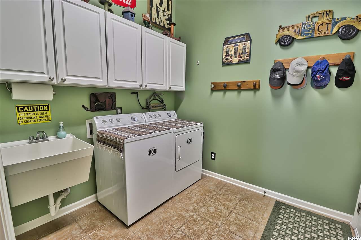
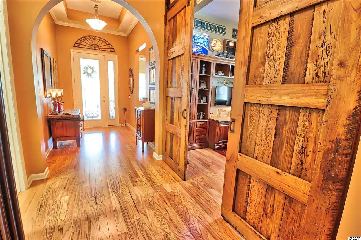
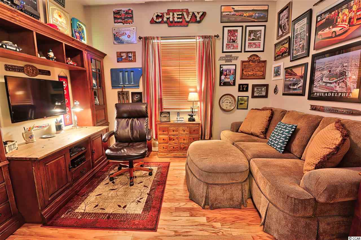
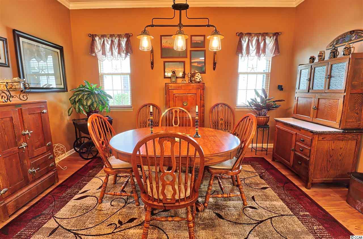
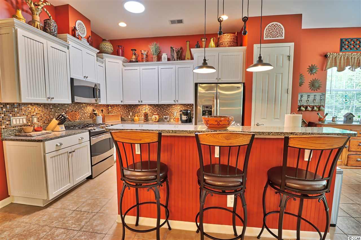
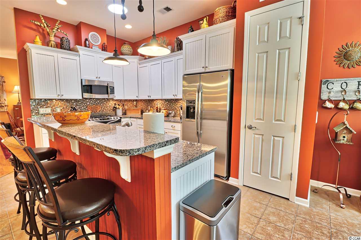
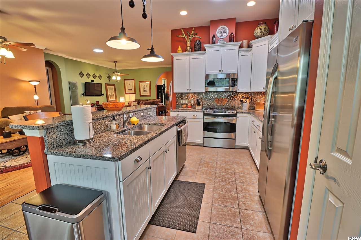
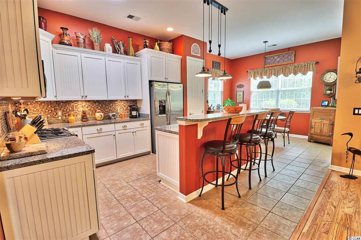
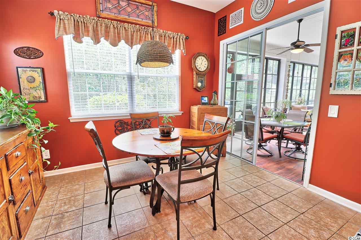
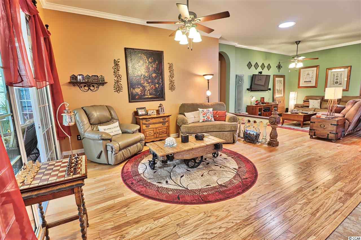
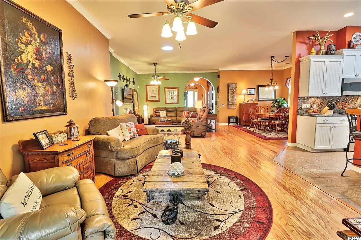
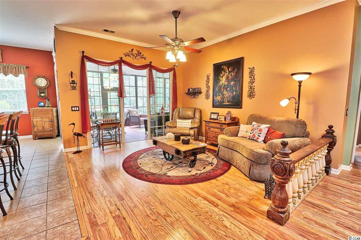
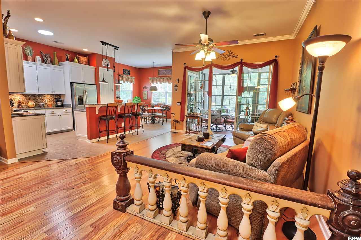
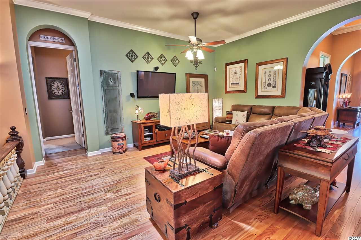
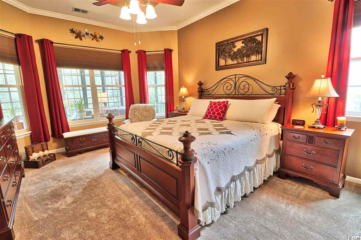
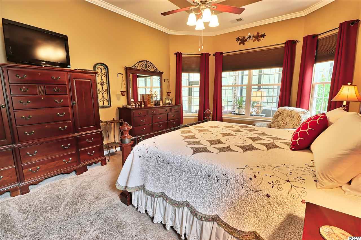
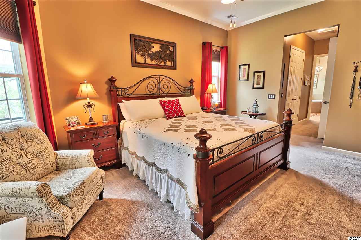
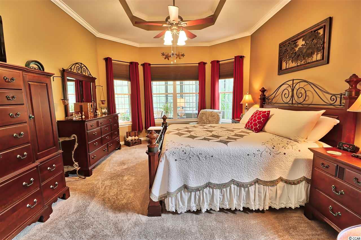
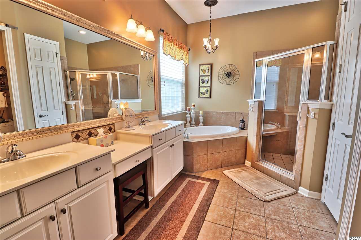
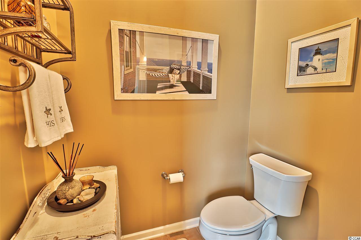
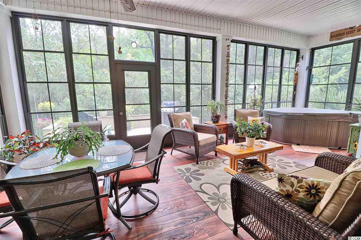
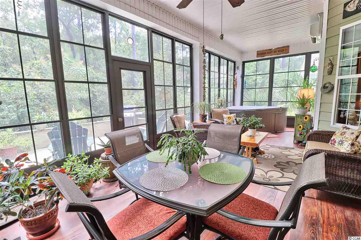
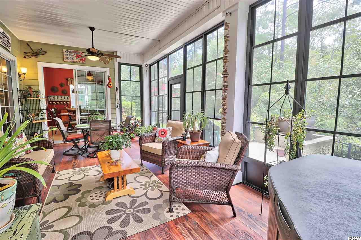
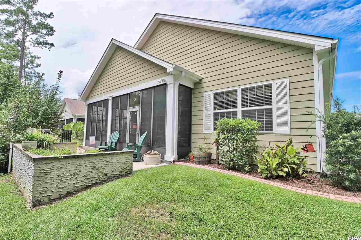
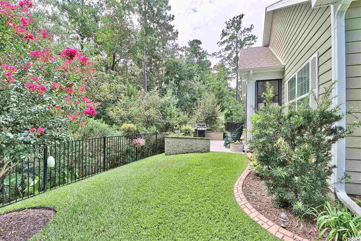
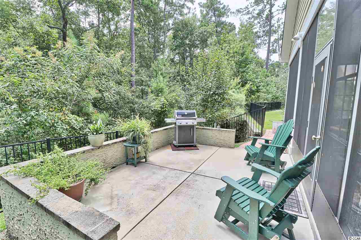
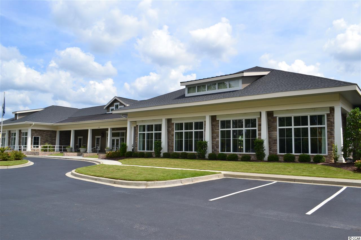
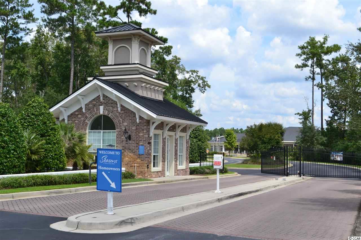
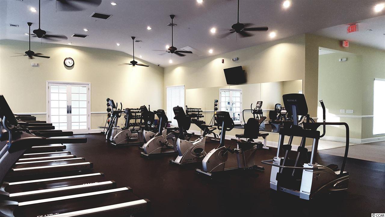
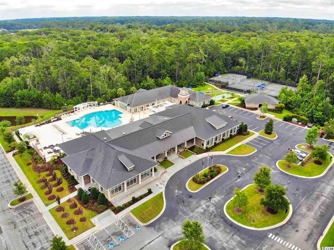
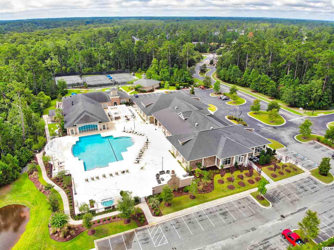
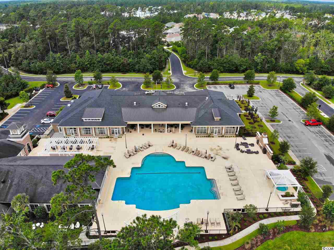
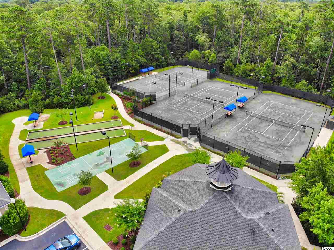
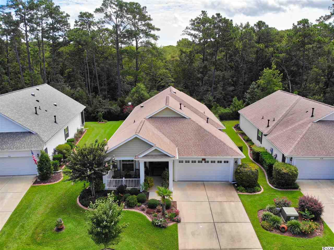
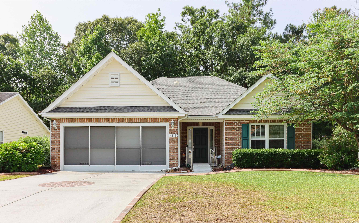
 MLS# 2417444
MLS# 2417444 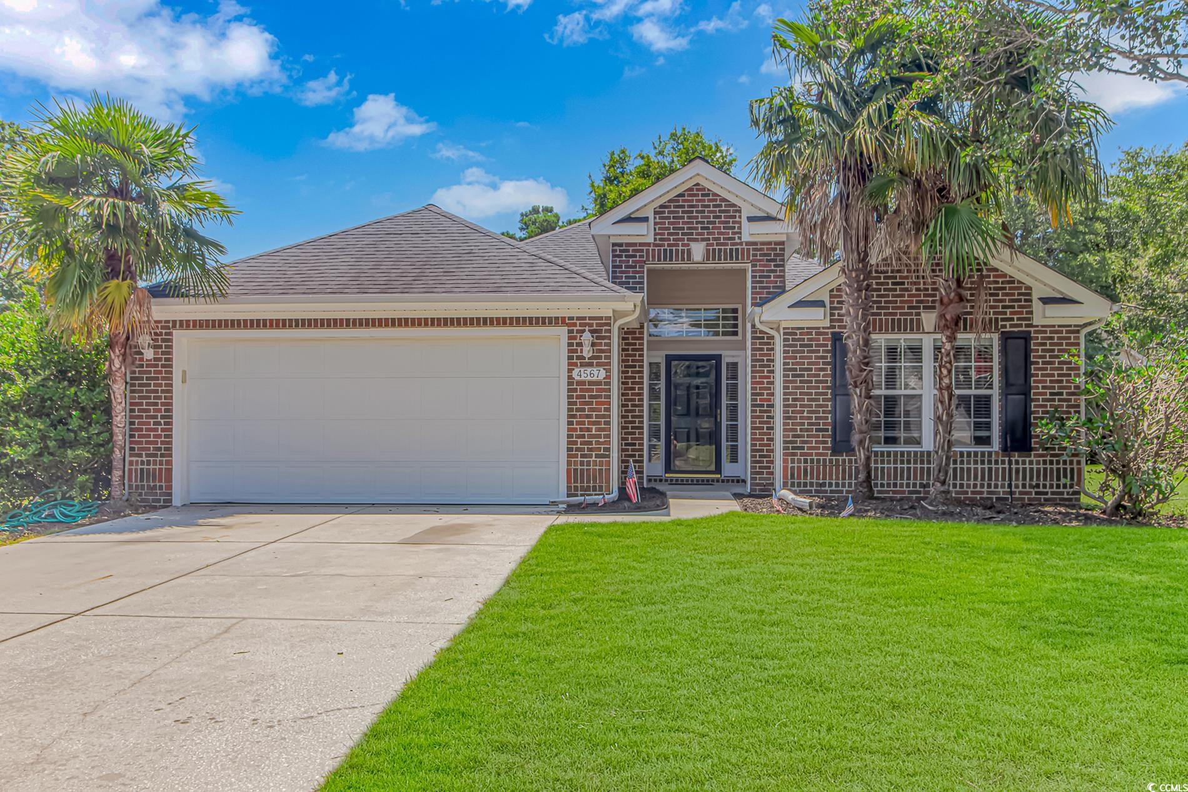
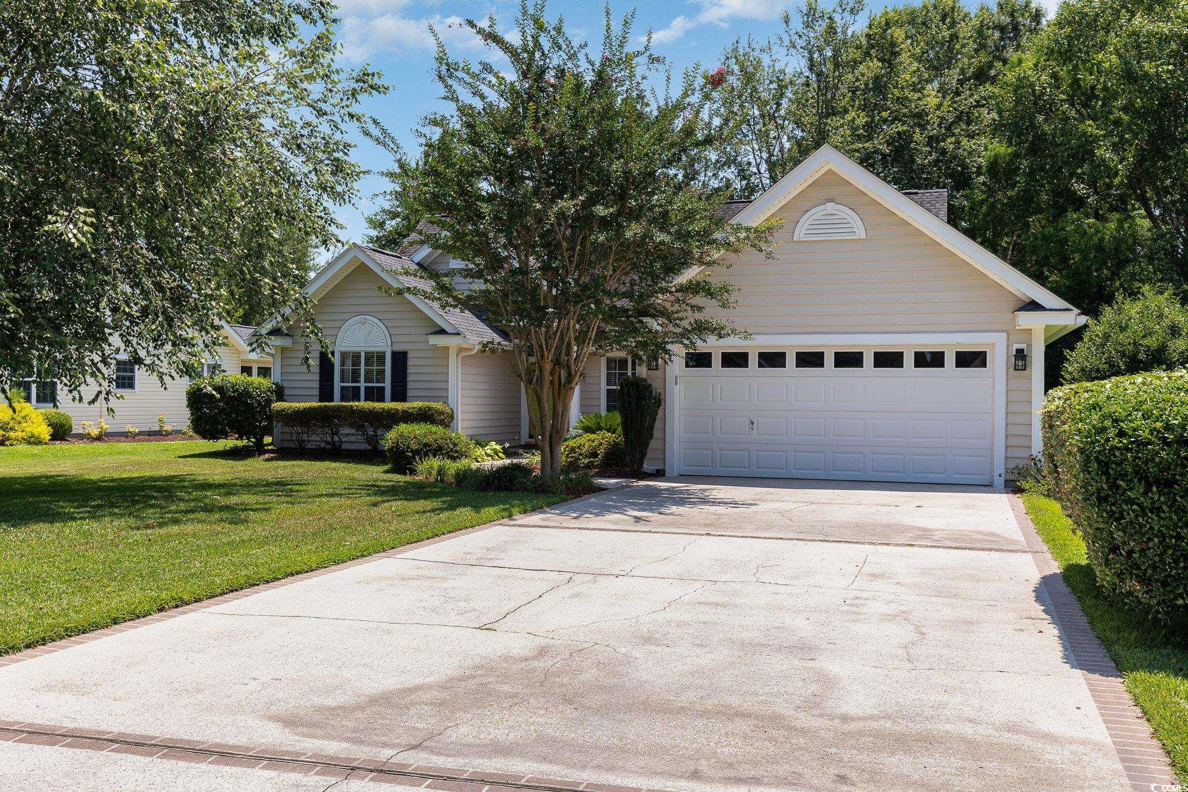
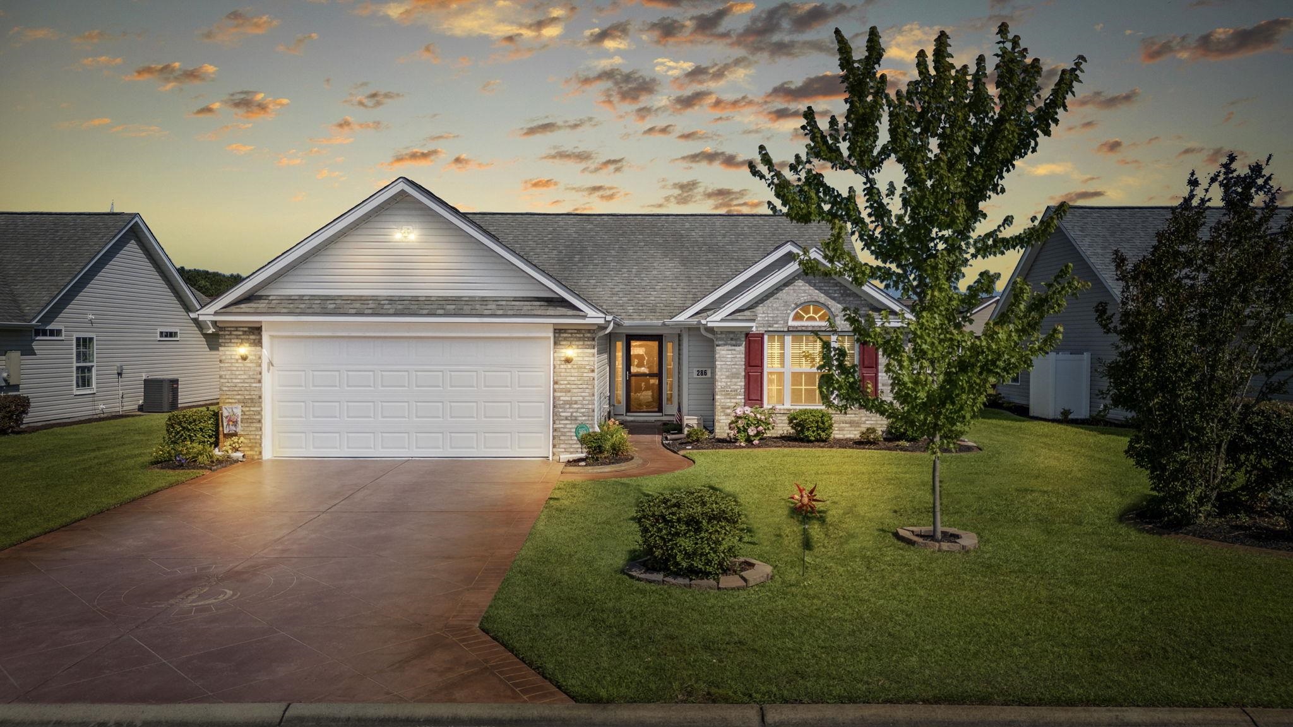
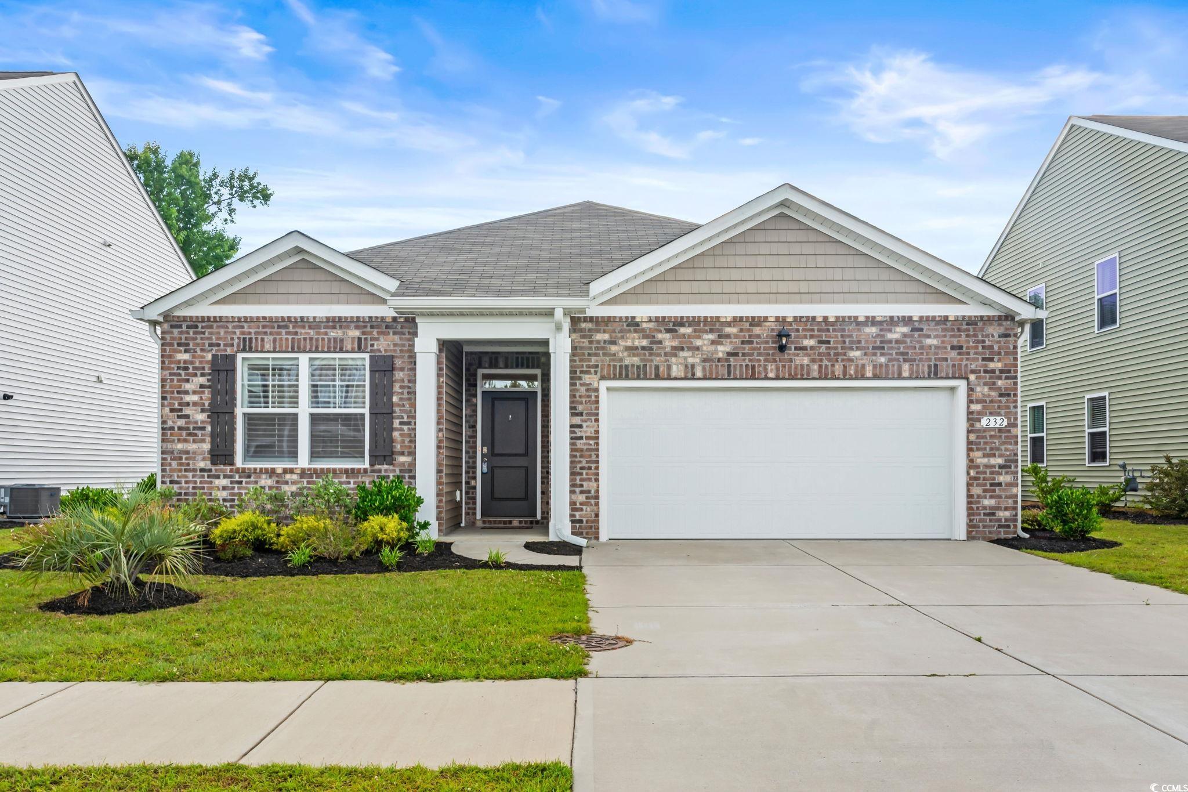
 Provided courtesy of © Copyright 2024 Coastal Carolinas Multiple Listing Service, Inc.®. Information Deemed Reliable but Not Guaranteed. © Copyright 2024 Coastal Carolinas Multiple Listing Service, Inc.® MLS. All rights reserved. Information is provided exclusively for consumers’ personal, non-commercial use,
that it may not be used for any purpose other than to identify prospective properties consumers may be interested in purchasing.
Images related to data from the MLS is the sole property of the MLS and not the responsibility of the owner of this website.
Provided courtesy of © Copyright 2024 Coastal Carolinas Multiple Listing Service, Inc.®. Information Deemed Reliable but Not Guaranteed. © Copyright 2024 Coastal Carolinas Multiple Listing Service, Inc.® MLS. All rights reserved. Information is provided exclusively for consumers’ personal, non-commercial use,
that it may not be used for any purpose other than to identify prospective properties consumers may be interested in purchasing.
Images related to data from the MLS is the sole property of the MLS and not the responsibility of the owner of this website.