Pawleys Island, SC 29585
- 4Beds
- 2Full Baths
- 1Half Baths
- 2,649SqFt
- 2011Year Built
- 1.10Acres
- MLS# 1823534
- Residential
- Detached
- Sold
- Approx Time on Market2 months, 15 days
- Area44a Pawleys Island Mainland
- CountyGeorgetown
- Subdivision River Road
Overview
So, you're saying to us that you want a home in a VERY private location with an acre of land but you want it to be convenient to shopping, dining, the beach and the river? AND you want it to have top of the line appliances, top notch construction quality, hardwood floors, in move-in condition and you want it to be at a very reasonable price? Having a hard time finding it? No worries! 44 Rutters Trail is all of these things and more. This craftsman style home 3/4 bedroom home is tucked away in a private area of Pawleys Island that affords privacy without the rigors of a limiting HOA. The home was lovingly crafted by a seasoned builder as his personal home so there was personal and meticulous attention to detail and lasting quality. Right away you know that the home was built for low maintenance living with concrete fiber siding, a large front porch with TREK decking as the welcoming features. You will want to pay particular attention to the exceptional use of architectural detail in the smooth ceilings throughout: 18' vaulted ceiling in the great room, 9' coffered ceiling in the dining room and a modified tray ceiling in the master bedroom. The rounded corners throughout the home coupled with the hardwood floors throughout the living areas make for a comfortable, warm feeling. All of the detail are accentuated by natural light with ample windows and well-placed transoms. The home is centered by the beautifully equipped kitchen with a full complement of stainless steel Bosch appliances, granite countertops, a lighted walk-in pantry, tile backsplash and commercial-grade sink. It opens to the family room that effortlessly spills onto the screened porch that is finished with blue flagstone stones on the floor and 12' beadboard on the ceiling. The master bedroom certainly doesn't disappoint with a large walk-in closet and spa-like master bath with double farmhouse sinks with vanities, an extra large cast iron soaking tub and a unique tiled shower. The second floor of the home has its own HVAC system making it comfortable for guests and energy efficient. This level features 2 additional spacious bedrooms and a bonus room that could easily be used as a 4th bedroom. Finally, while many wouldn't consider a garage or a laundry room showstoppers, these attributes may just seal the deal for you. The garage has oversized doors, 12' ceilings, an epoxy floor and floor to ceiling built-in shelving. The laundry/utility room is in the perfect location as you enter the home from the garage on the master bedroom ""side"" of the home with a full-sized wash sink and lots of work space. So, there is all of that (plus some) located on an acre of land in the heart of Pawleys. What are you waiting for? Let's go take a look. It will be the perfect place to ring in the New Year!
Sale Info
Listing Date: 11-19-2018
Sold Date: 02-04-2019
Aprox Days on Market:
2 month(s), 15 day(s)
Listing Sold:
5 Year(s), 9 month(s), 7 day(s) ago
Asking Price: $442,500
Selling Price: $420,000
Price Difference:
Reduced By $19,900
Agriculture / Farm
Grazing Permits Blm: ,No,
Horse: No
Grazing Permits Forest Service: ,No,
Grazing Permits Private: ,No,
Irrigation Water Rights: ,No,
Farm Credit Service Incl: ,No,
Crops Included: ,No,
Association Fees / Info
Hoa Frequency: NotApplicable
Hoa: No
Bathroom Info
Total Baths: 3.00
Halfbaths: 1
Fullbaths: 2
Bedroom Info
Beds: 4
Building Info
New Construction: No
Levels: Two
Year Built: 2011
Mobile Home Remains: ,No,
Zoning: RES
Construction Materials: HardiPlankType
Buyer Compensation
Exterior Features
Spa: No
Patio and Porch Features: RearPorch, FrontPorch, Porch, Screened
Foundation: Crawlspace
Exterior Features: Porch
Financial
Lease Renewal Option: ,No,
Garage / Parking
Parking Capacity: 6
Garage: Yes
Carport: No
Parking Type: Attached, TwoCarGarage, Garage
Open Parking: No
Attached Garage: Yes
Garage Spaces: 2
Green / Env Info
Green Energy Efficient: Doors, Windows
Interior Features
Floor Cover: Carpet, Tile, Wood
Door Features: InsulatedDoors
Fireplace: No
Laundry Features: WasherHookup
Furnished: Unfurnished
Interior Features: Other, BedroomonMainLevel, BreakfastArea, EntranceFoyer, StainlessSteelAppliances, SolidSurfaceCounters
Appliances: Dishwasher, Range, Refrigerator, RangeHood
Lot Info
Lease Considered: ,No,
Lease Assignable: ,No,
Acres: 1.10
Land Lease: No
Lot Description: Item1orMoreAcres, OutsideCityLimits
Misc
Pool Private: No
Offer Compensation
Other School Info
Property Info
County: Georgetown
View: No
Senior Community: No
Stipulation of Sale: None
Property Sub Type Additional: Detached
Property Attached: No
Security Features: SmokeDetectors
Disclosures: SellerDisclosure
Rent Control: No
Construction: Resale
Room Info
Basement: ,No,
Basement: CrawlSpace
Sold Info
Sold Date: 2019-02-04T00:00:00
Sqft Info
Building Sqft: 3550
Sqft: 2649
Tax Info
Tax Legal Description: Lot 4 Pine Top River Road
Unit Info
Utilities / Hvac
Heating: Central, Electric
Cooling: CentralAir
Electric On Property: No
Cooling: Yes
Utilities Available: CableAvailable, ElectricityAvailable, PhoneAvailable, SewerAvailable, UndergroundUtilities, WaterAvailable
Heating: Yes
Water Source: Public
Waterfront / Water
Waterfront: No
Directions
From Highway 17 in Pawleys Island, turn onto Beaumont Drive just next to the Ford Dealership. Follow to Pinetop Road. After turning onto Pinetop, continue until it winds arounds to the private cul-de-sac of Rutters Trail. Sign on the property.Courtesy of Re/max Southern Shores Gc - Cell: 843-251-1686


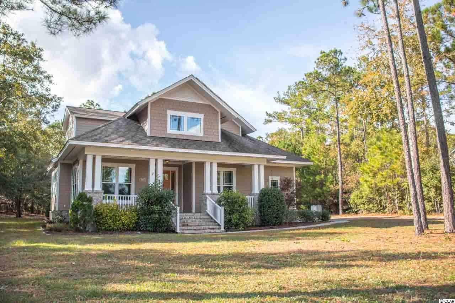
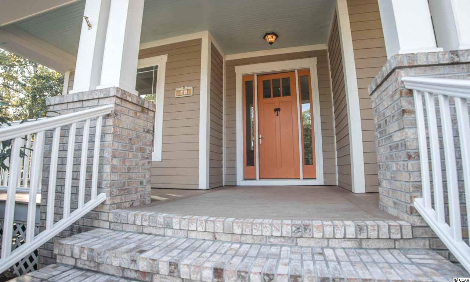
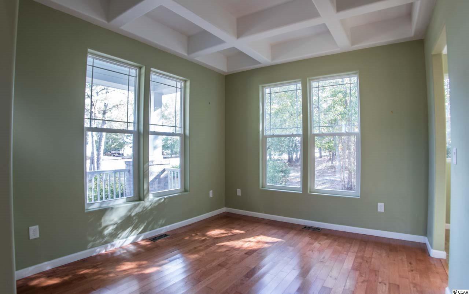
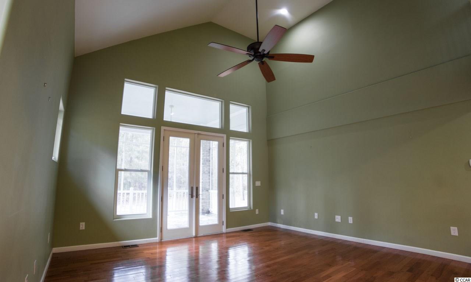
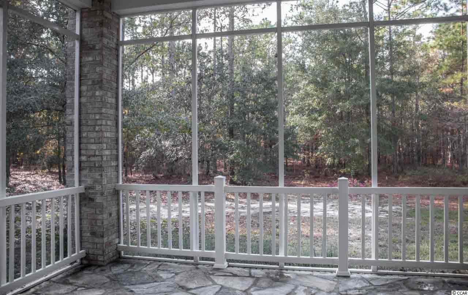
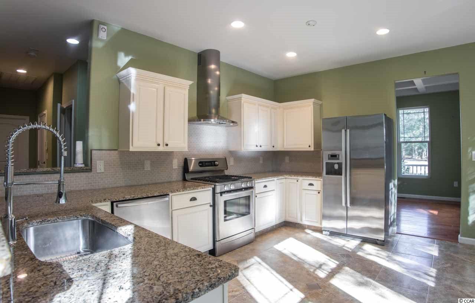
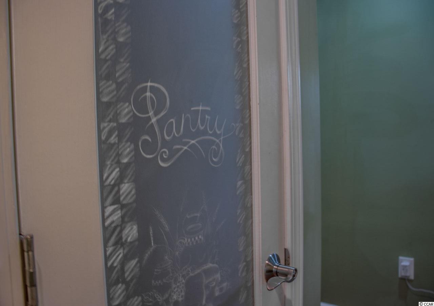
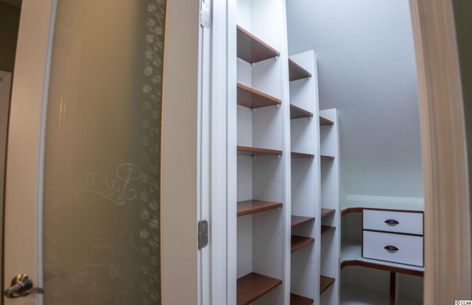
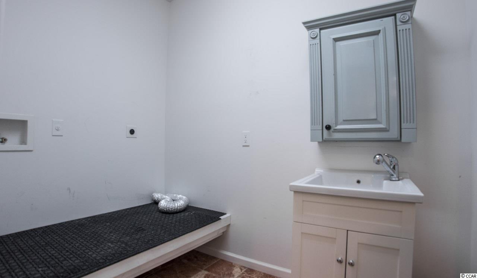
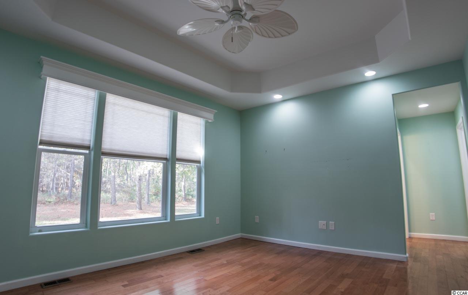
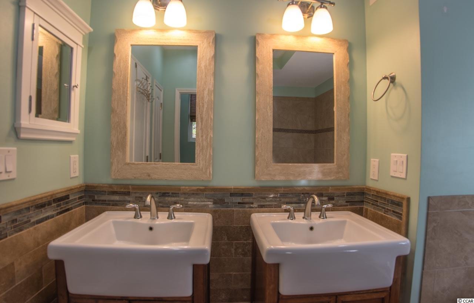
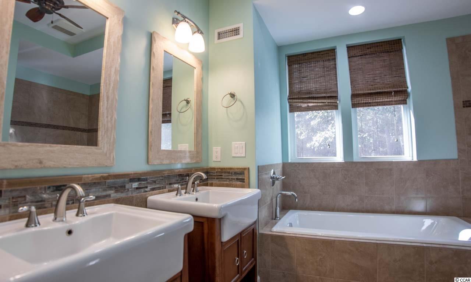
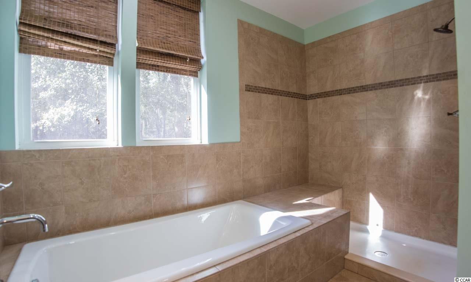
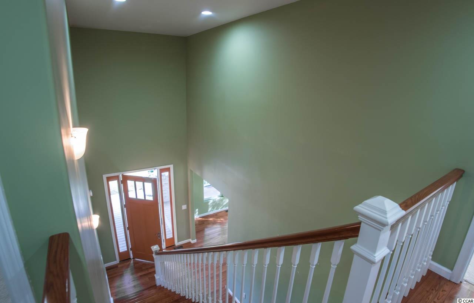
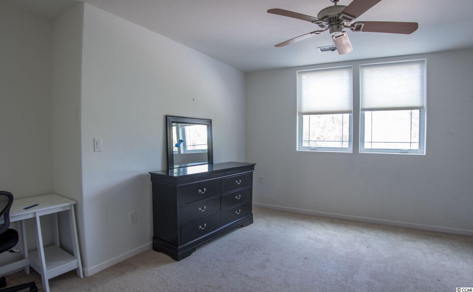
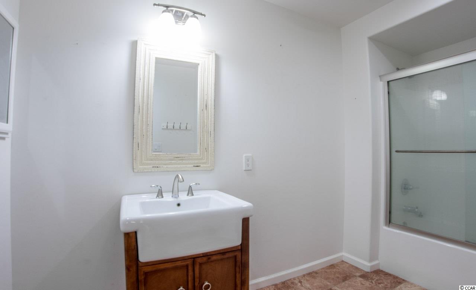
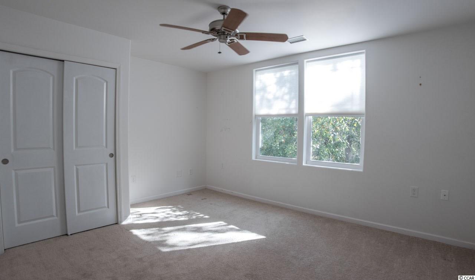
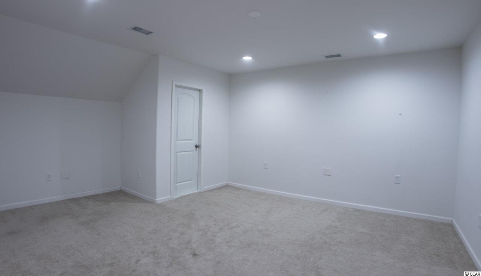

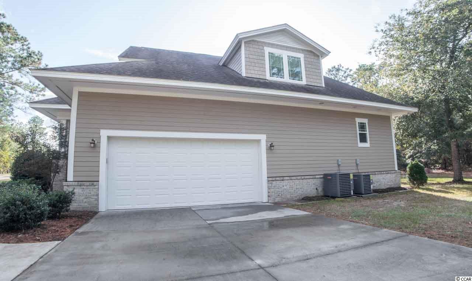
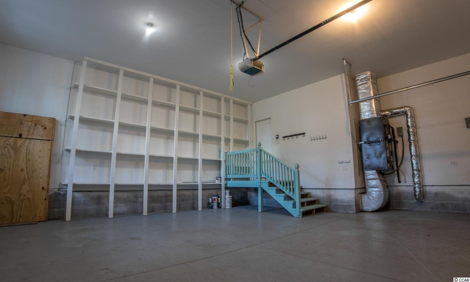
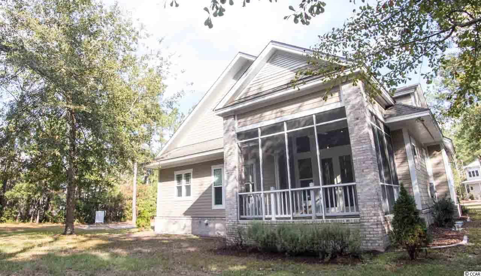
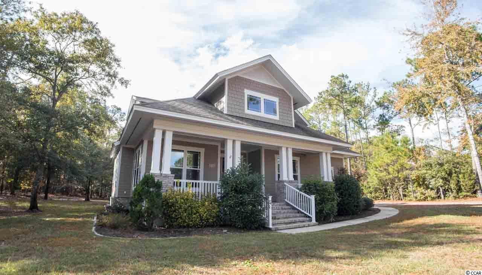
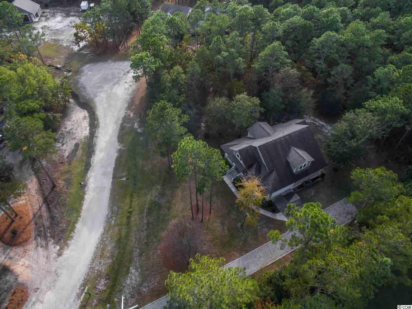
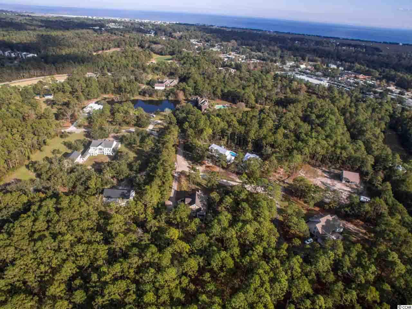
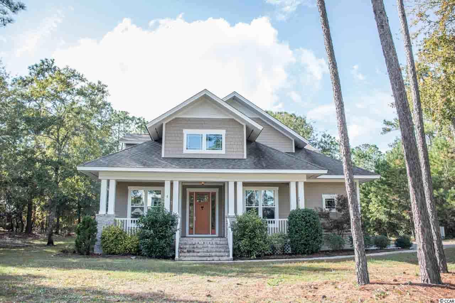
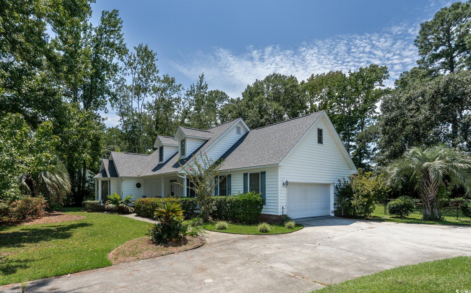
 MLS# 2419125
MLS# 2419125 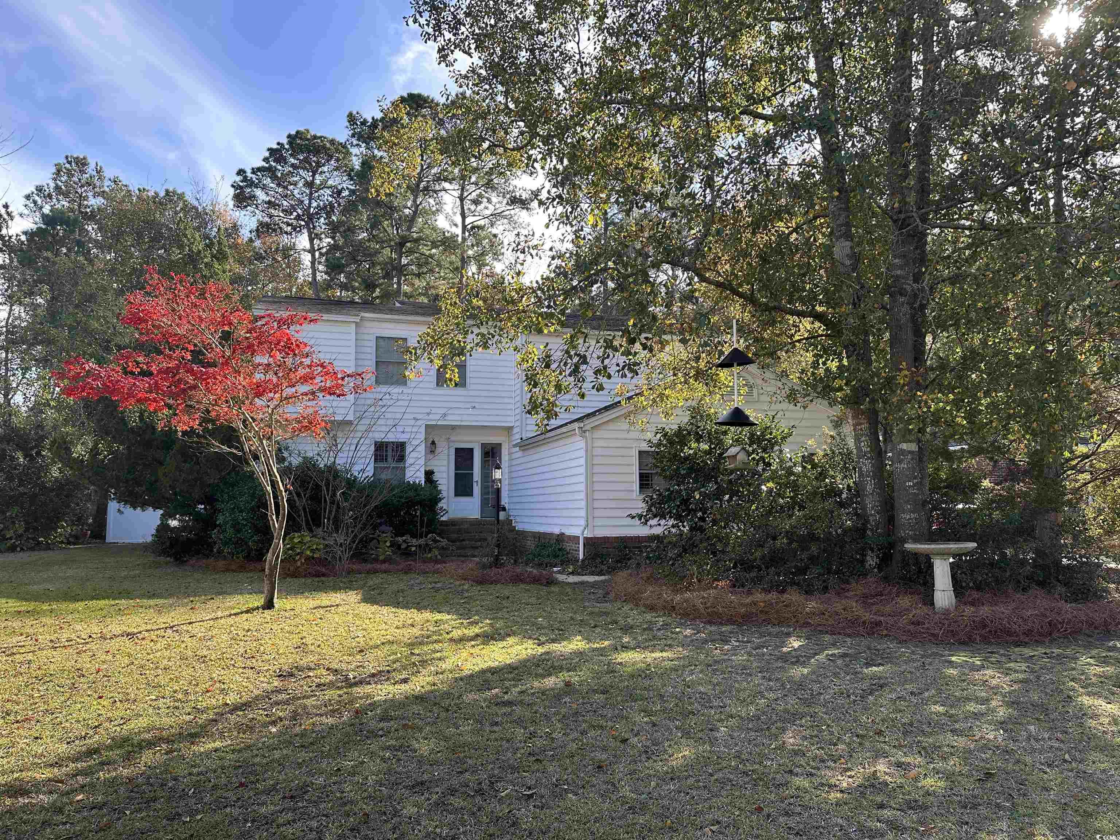
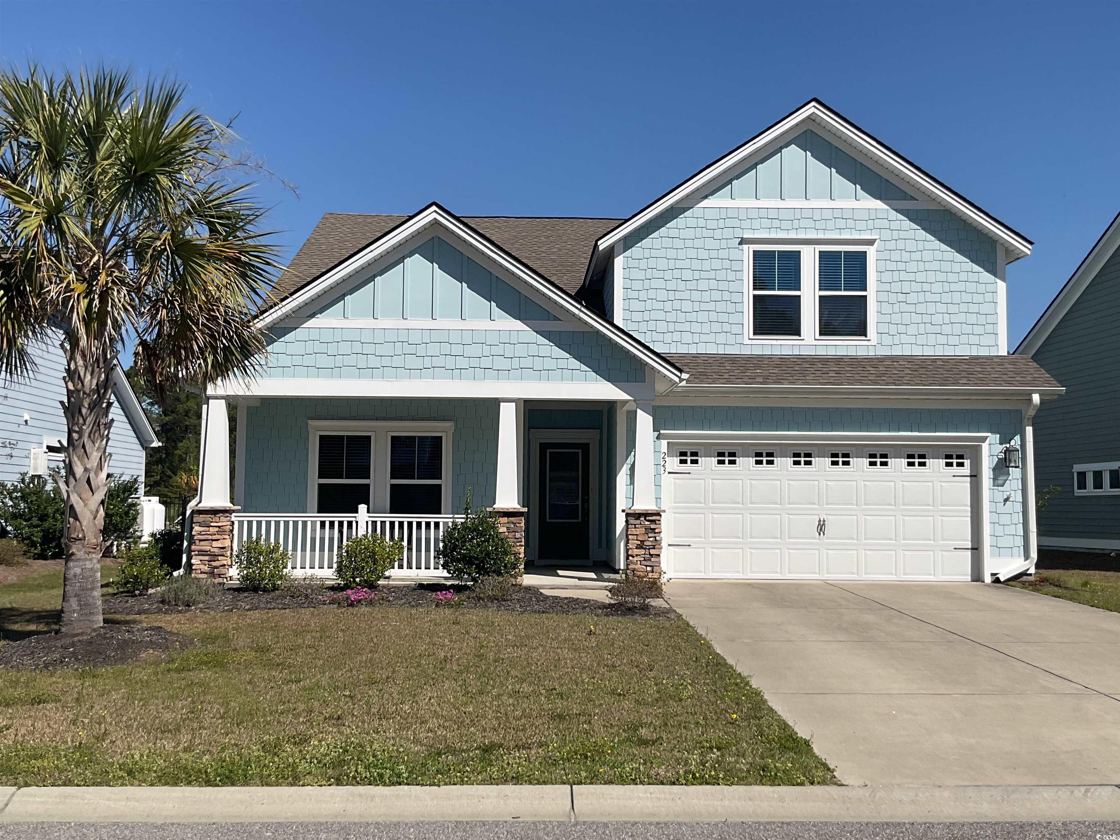
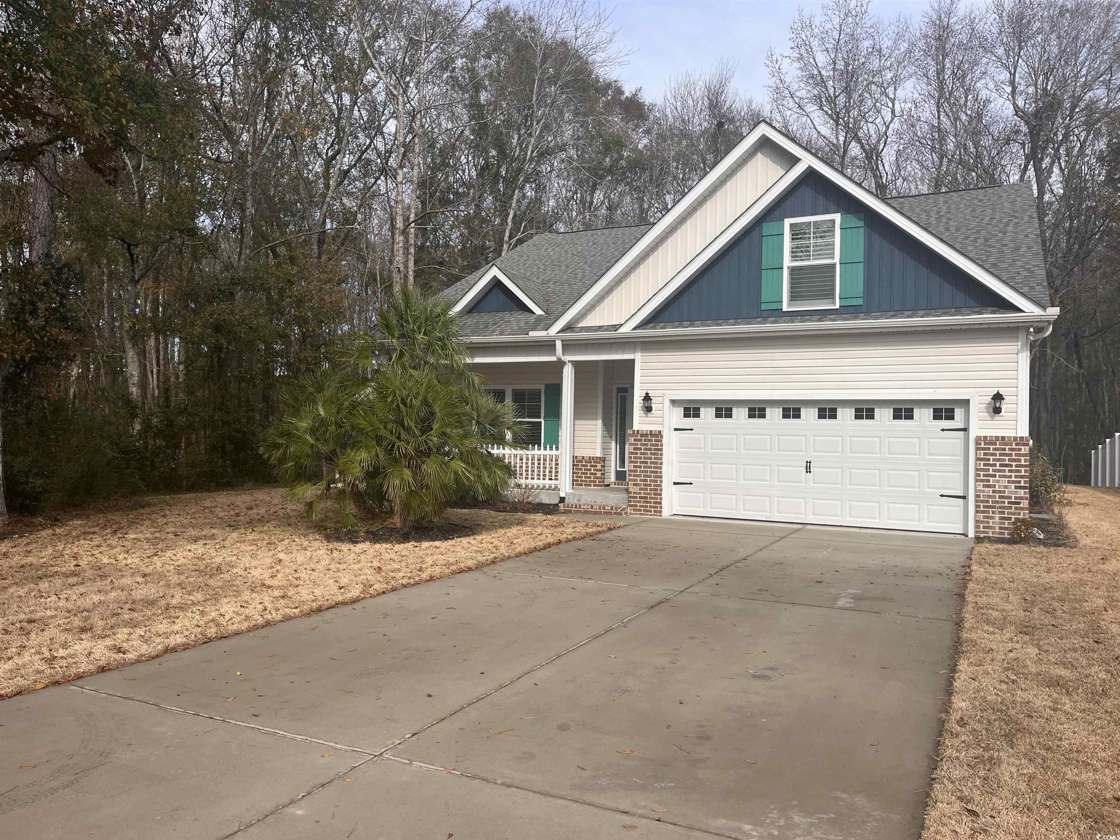
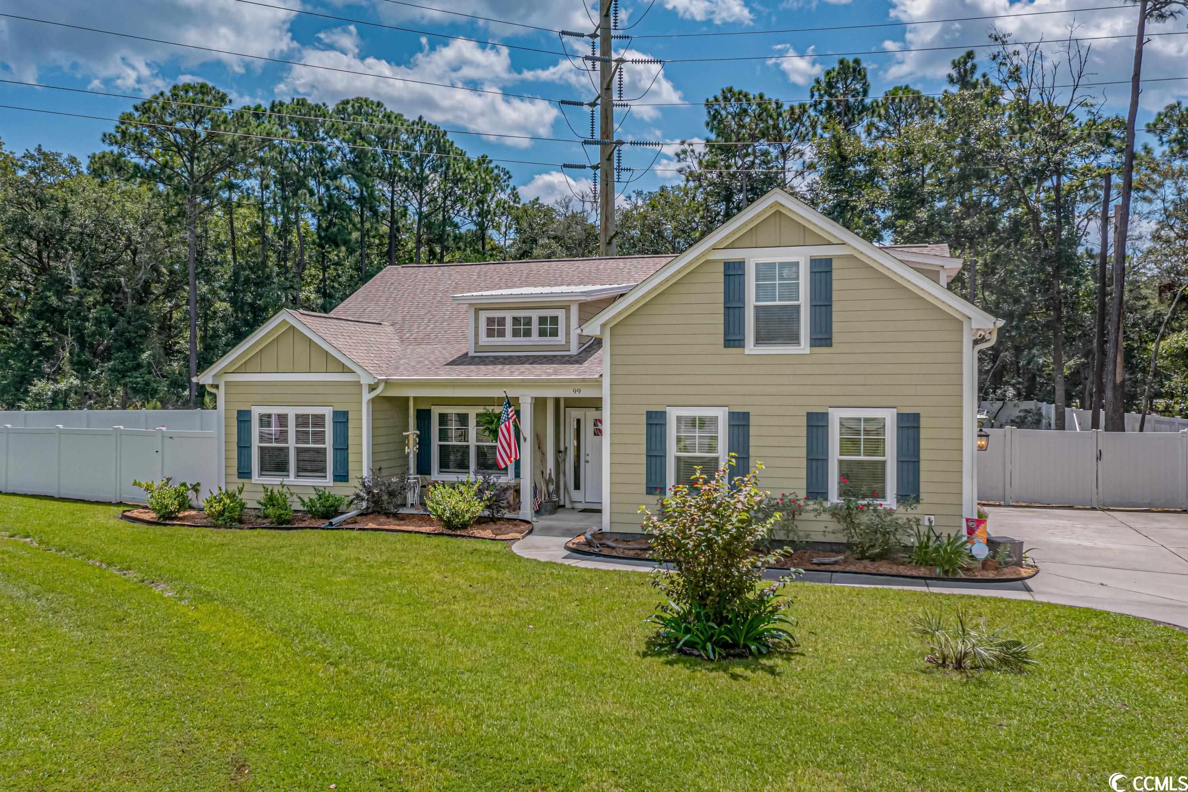
 Provided courtesy of © Copyright 2024 Coastal Carolinas Multiple Listing Service, Inc.®. Information Deemed Reliable but Not Guaranteed. © Copyright 2024 Coastal Carolinas Multiple Listing Service, Inc.® MLS. All rights reserved. Information is provided exclusively for consumers’ personal, non-commercial use,
that it may not be used for any purpose other than to identify prospective properties consumers may be interested in purchasing.
Images related to data from the MLS is the sole property of the MLS and not the responsibility of the owner of this website.
Provided courtesy of © Copyright 2024 Coastal Carolinas Multiple Listing Service, Inc.®. Information Deemed Reliable but Not Guaranteed. © Copyright 2024 Coastal Carolinas Multiple Listing Service, Inc.® MLS. All rights reserved. Information is provided exclusively for consumers’ personal, non-commercial use,
that it may not be used for any purpose other than to identify prospective properties consumers may be interested in purchasing.
Images related to data from the MLS is the sole property of the MLS and not the responsibility of the owner of this website.