Murrells Inlet, SC 29576
- 3Beds
- 2Full Baths
- 1Half Baths
- 3,850SqFt
- 1987Year Built
- 0.66Acres
- MLS# 2011125
- Residential
- Detached
- Sold
- Approx Time on Market3 months, 10 days
- AreaMurrells Inlet - Georgetown County
- CountyGeorgetown
- SubdivisionWachesaw Plantation
Overview
Tucked away on Hunters Wood Drive in Wachesaw Plantation, this all brick traditional style home has many upgrades including a totally renovated kitchen in 2019. With brand new GE Cafe stainless steel appliances, new tile floors, new quartz counter tops, new plumbing/lighting fixtures, new tile backsplash, new kitchen sink and copper bar sink, updated cabinets and hardware, tankless water heater for instant hot water for the kitchen sink, plus much more, this kitchen space will certainly impress! But the upgrades do not stop there... The interior of this home has just been completely repainted as well as all new lighting fixtures, new wood floors in great room and a brand new custom built fireplace surround with a quartz hearth and tile accents. This home provides many craftsman details with its heavy moldings throughout as well as multiple built-ins and curved archways. With two fireplaces, one in the office and one in the great room, this stately low country home is nestled underneath the lush, mature landscaping that Wachesaw Plantation can only provide. With a circular driveway and a 600 square foot oversized garage, parking for your family and guests will never be an issue. And speaking of room for your guests, over the garage is 600 heated square feet of extra living space which could be a mother-in-law suite, additional home office, playroom, home gym, etc. With plumbing already in place, as well as a brand new mini-split HVAC unit, the opportunities are endless in this space. Relax on your spacious screen porch which overlooks the 8th fairway as you wind down your afternoon or evening. Once it's time to retire, you will love the expansive master suite with two large walk-in closets, separate dressing area and vanity, plus another sink, oversize whirlpool tub and separate shower in the master bath. There's a downstairs flex room that is currently being used as a playroom. This space could easily be used as a first floor bedroom if needed; however, it is not being considered as one of the three bedrooms this home possesses. Please call the listing agent, or your Realtor, to gain more information or schedule a showing on this property. Listing Agent is the owner of this home and is a licensed real estate agent in SC.
Sale Info
Listing Date: 02-21-2020
Sold Date: 06-01-2020
Aprox Days on Market:
3 month(s), 10 day(s)
Listing Sold:
4 Year(s), 2 month(s), 18 day(s) ago
Asking Price: $549,900
Selling Price: $525,000
Price Difference:
Reduced By $24,900
Agriculture / Farm
Grazing Permits Blm: ,No,
Horse: No
Grazing Permits Forest Service: ,No,
Other Structures: LivingQuarters
Grazing Permits Private: ,No,
Irrigation Water Rights: ,No,
Farm Credit Service Incl: ,No,
Crops Included: ,No,
Association Fees / Info
Hoa Frequency: Quarterly
Hoa Fees: 100
Hoa: 1
Hoa Includes: AssociationManagement, CommonAreas, CableTV, Internet, LegalAccounting, Recycling, Security, Trash
Community Features: Clubhouse, Gated, Pool, RecreationArea, TennisCourts, Golf, LongTermRentalAllowed
Assoc Amenities: Clubhouse, Gated, Pool, PetRestrictions, Security, TennisCourts
Bathroom Info
Total Baths: 3.00
Halfbaths: 1
Fullbaths: 2
Bedroom Info
Beds: 3
Building Info
New Construction: No
Levels: Two
Year Built: 1987
Mobile Home Remains: ,No,
Zoning: PUD
Style: Traditional
Construction Materials: Brick
Buyer Compensation
Exterior Features
Spa: No
Patio and Porch Features: RearPorch, FrontPorch, Patio, Porch, Screened
Pool Features: Association, Community
Foundation: Crawlspace
Exterior Features: SprinklerIrrigation, Porch, Patio, Storage
Financial
Lease Renewal Option: ,No,
Garage / Parking
Parking Capacity: 12
Garage: Yes
Carport: No
Parking Type: Detached, Garage, TwoCarGarage, GarageDoorOpener
Open Parking: No
Attached Garage: No
Garage Spaces: 2
Green / Env Info
Interior Features
Floor Cover: Carpet, Tile, Wood
Fireplace: Yes
Laundry Features: WasherHookup
Furnished: Unfurnished
Interior Features: Fireplace, WindowTreatments, BreakfastBar, BreakfastArea, EntranceFoyer, InLawFloorplan, KitchenIsland, StainlessSteelAppliances, SolidSurfaceCounters
Appliances: Dishwasher, Disposal, Microwave, Range, Refrigerator
Lot Info
Lease Considered: ,No,
Lease Assignable: ,No,
Acres: 0.66
Lot Size: 101x254x123x273
Land Lease: No
Lot Description: NearGolfCourse, OutsideCityLimits, OnGolfCourse, Rectangular
Misc
Pool Private: No
Pets Allowed: OwnerOnly, Yes
Offer Compensation
Other School Info
Property Info
County: Georgetown
View: No
Senior Community: No
Stipulation of Sale: None
Property Sub Type Additional: Detached
Property Attached: No
Security Features: SecuritySystem, GatedCommunity, SecurityService
Disclosures: CovenantsRestrictionsDisclosure,SellerDisclosure
Rent Control: No
Construction: Resale
Room Info
Basement: ,No,
Basement: CrawlSpace
Sold Info
Sold Date: 2020-06-01T00:00:00
Sqft Info
Building Sqft: 5350
Living Area Source: Estimated
Sqft: 3850
Tax Info
Tax Legal Description: LOT 18 HUNTERS WOOD PLAT
Unit Info
Utilities / Hvac
Heating: Central, Electric
Cooling: CentralAir
Electric On Property: No
Cooling: Yes
Utilities Available: CableAvailable, ElectricityAvailable, Other, PhoneAvailable, SewerAvailable, UndergroundUtilities, WaterAvailable
Heating: Yes
Water Source: Public
Waterfront / Water
Waterfront: No
Directions
Turn west onto Wachesaw Road from Highway 17 in Murrells Inlet. Stay straight and you will come to the entrance of Wachesaw Plantation on your left. As you enter the neighborhood on Riverwood Drive, you must present your business card and address of property showing to the guard at gate. Then take first right and home is four homes down on your left.Courtesy of Dunes Realty Sales


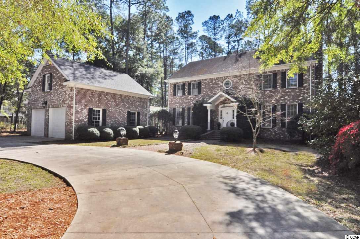
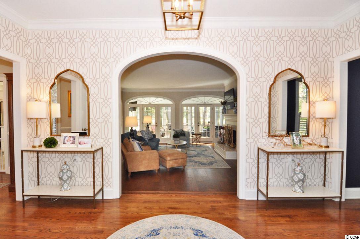
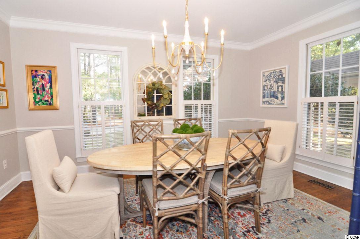
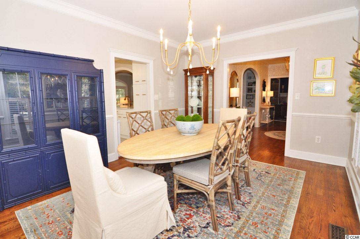
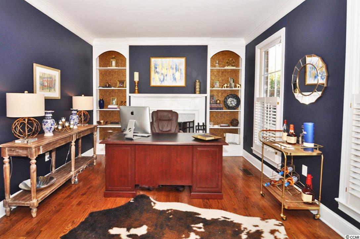
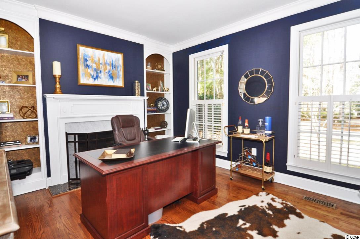
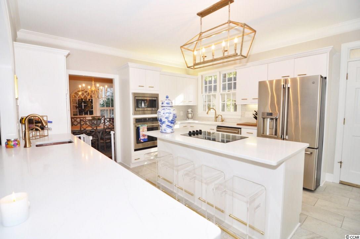
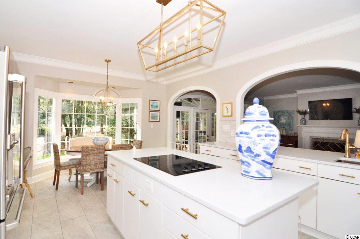
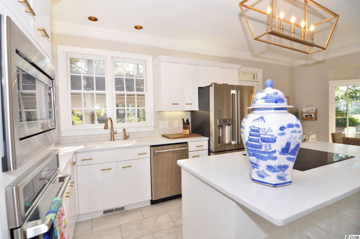
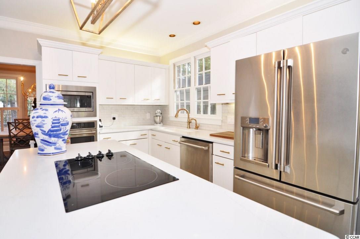
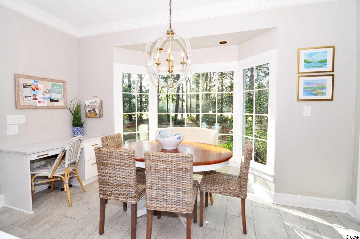
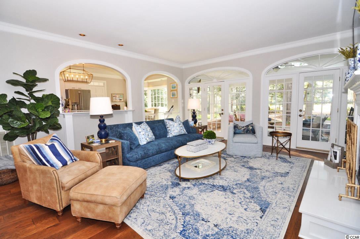
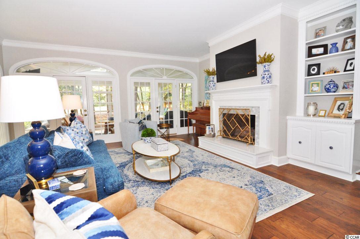
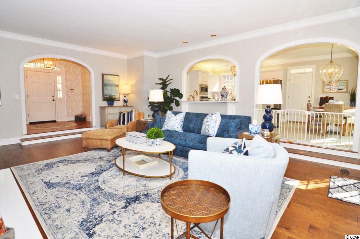
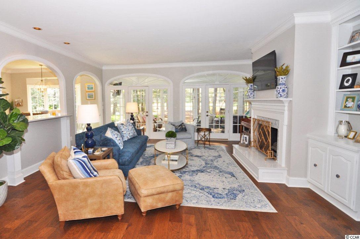
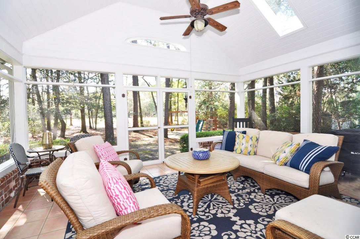
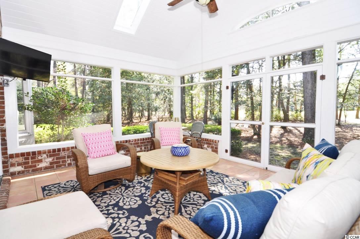
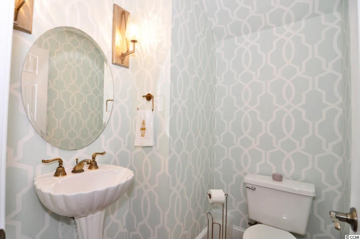
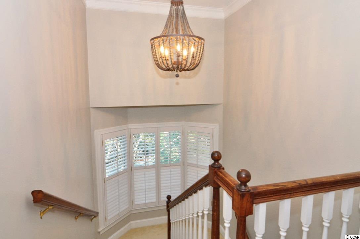
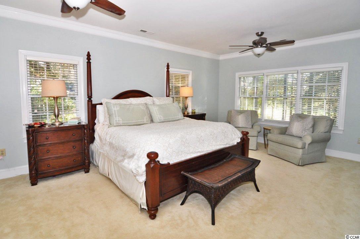
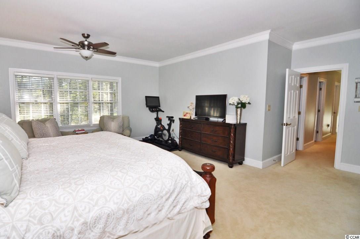
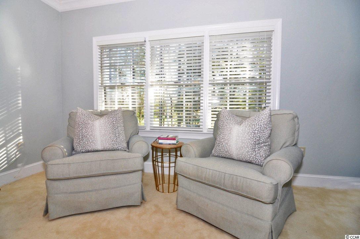
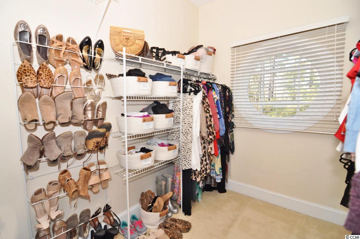
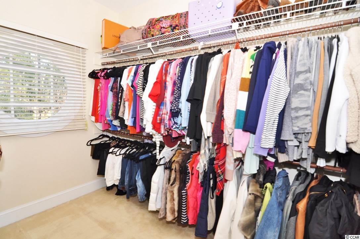
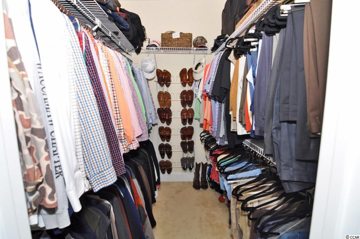
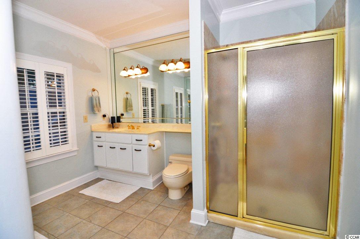
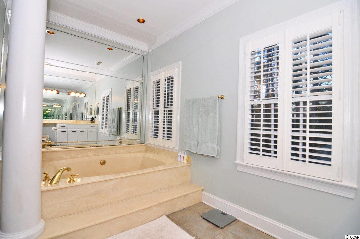
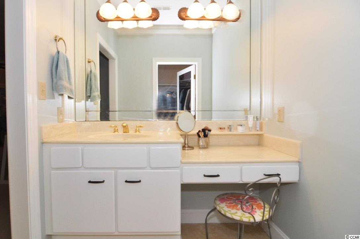
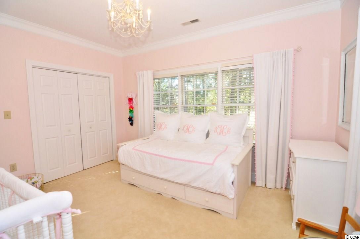
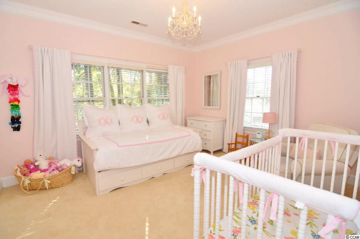
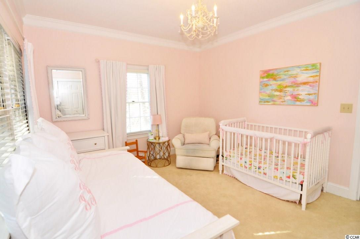
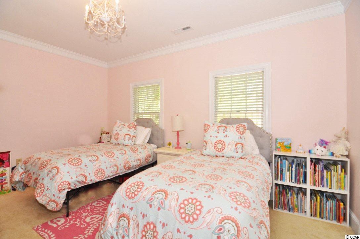
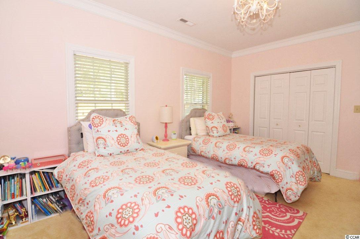
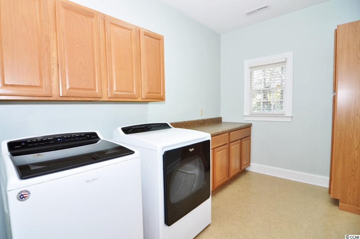
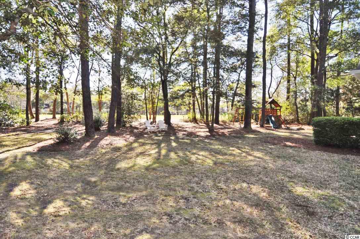
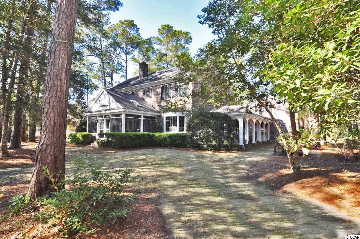
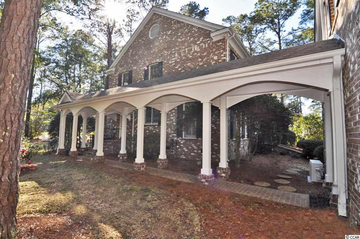
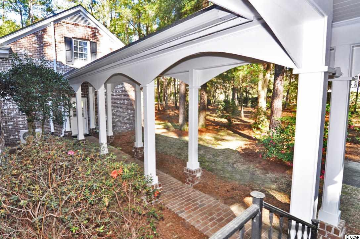
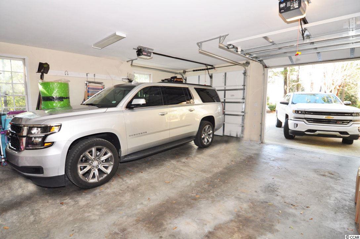
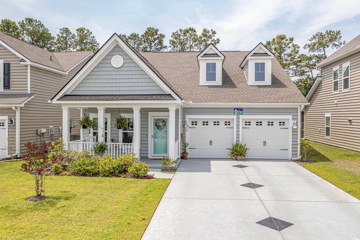
 MLS# 2409495
MLS# 2409495 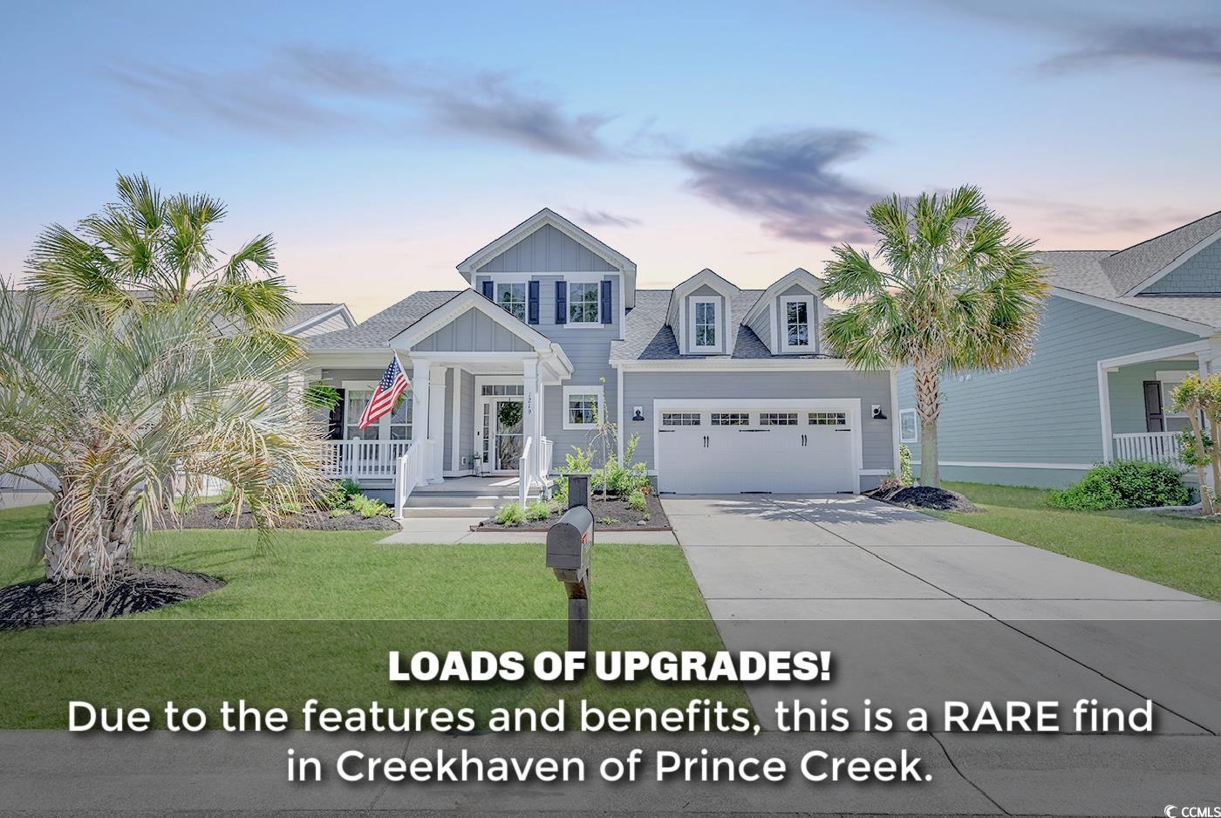
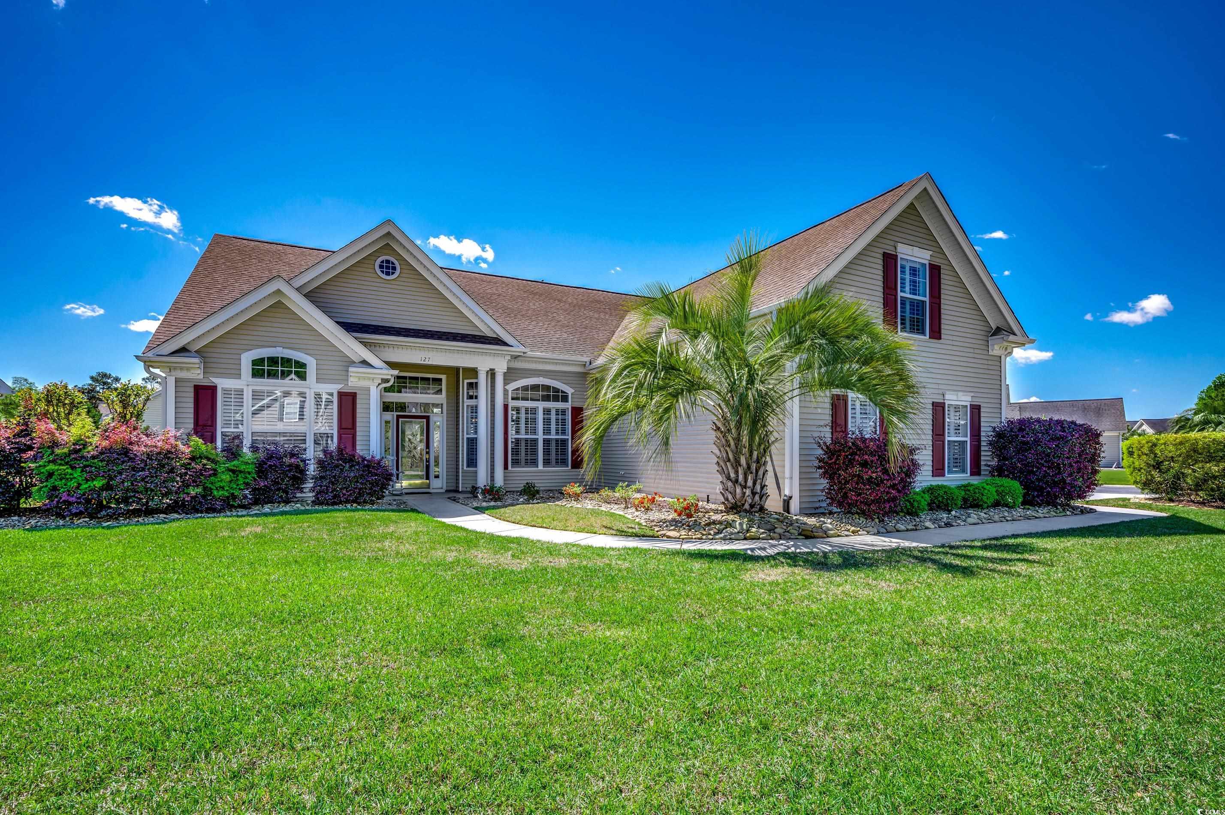
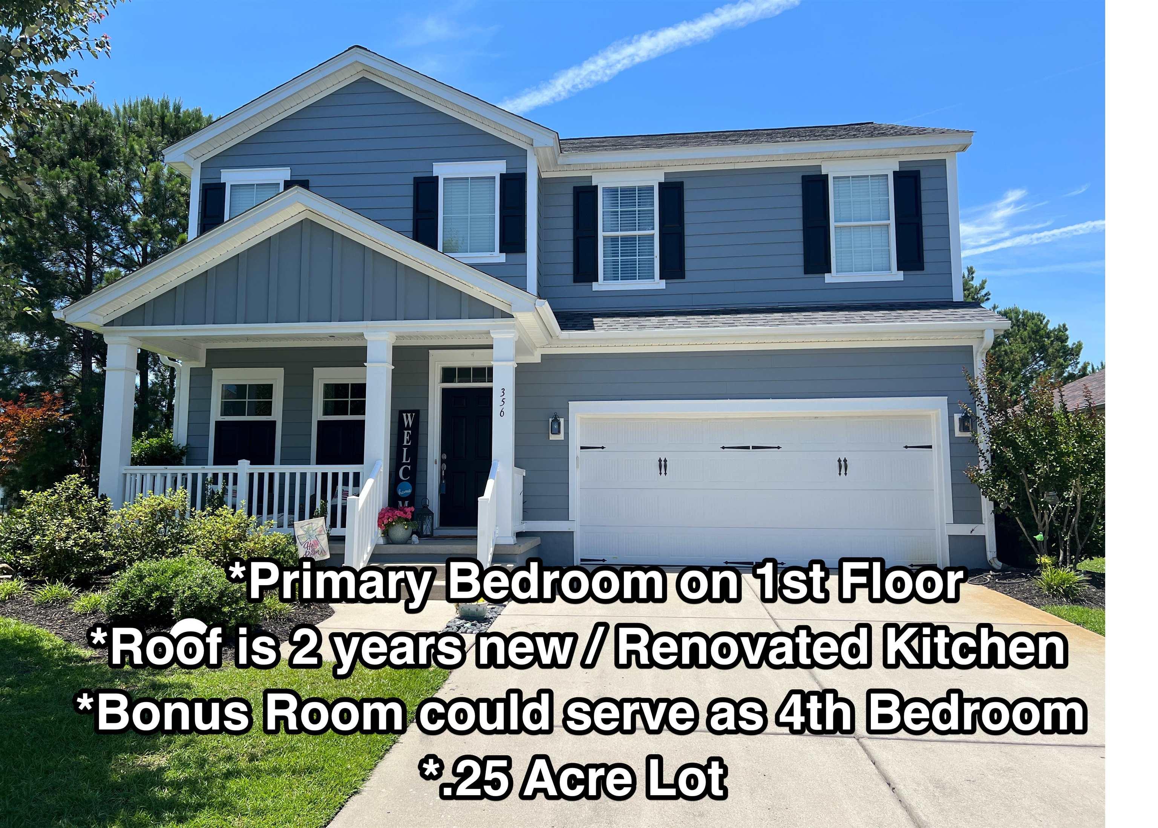
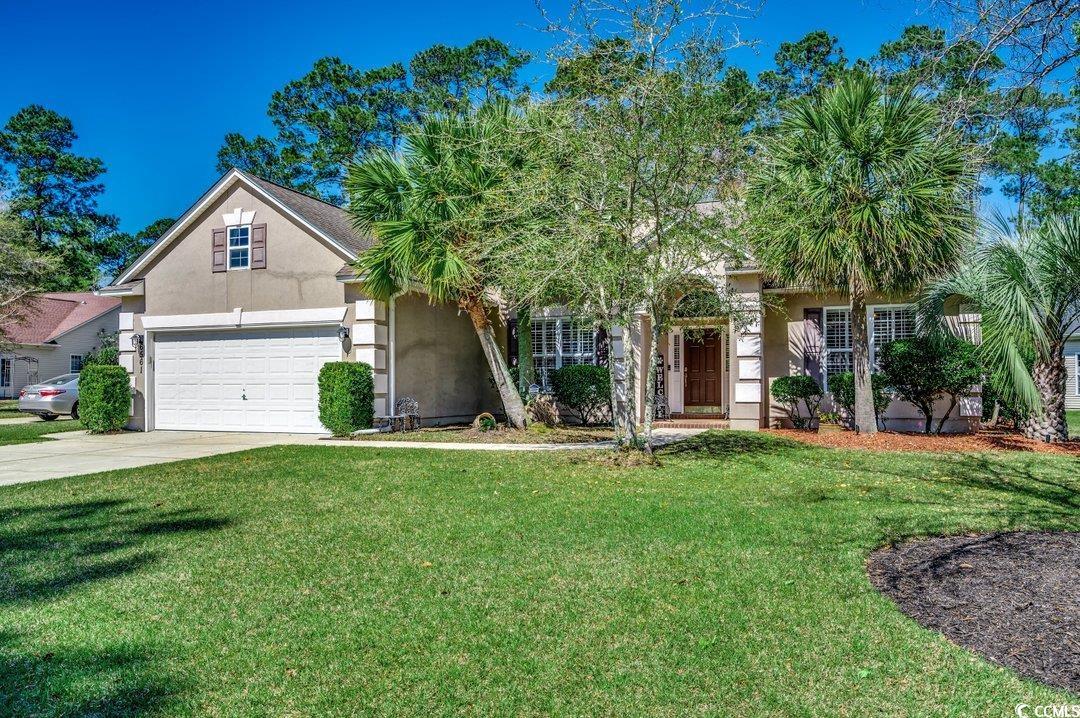
 Provided courtesy of © Copyright 2024 Coastal Carolinas Multiple Listing Service, Inc.®. Information Deemed Reliable but Not Guaranteed. © Copyright 2024 Coastal Carolinas Multiple Listing Service, Inc.® MLS. All rights reserved. Information is provided exclusively for consumers’ personal, non-commercial use,
that it may not be used for any purpose other than to identify prospective properties consumers may be interested in purchasing.
Images related to data from the MLS is the sole property of the MLS and not the responsibility of the owner of this website.
Provided courtesy of © Copyright 2024 Coastal Carolinas Multiple Listing Service, Inc.®. Information Deemed Reliable but Not Guaranteed. © Copyright 2024 Coastal Carolinas Multiple Listing Service, Inc.® MLS. All rights reserved. Information is provided exclusively for consumers’ personal, non-commercial use,
that it may not be used for any purpose other than to identify prospective properties consumers may be interested in purchasing.
Images related to data from the MLS is the sole property of the MLS and not the responsibility of the owner of this website.