Myrtle Beach, SC 29588
- 3Beds
- 2Full Baths
- N/AHalf Baths
- 1,950SqFt
- 1996Year Built
- 0.23Acres
- MLS# 1610695
- Residential
- Detached
- Sold
- Approx Time on Market1 month, 6 days
- AreaMyrtle Beach Area--Socastee
- CountyHorry
- SubdivisionBrandy Mill
Overview
This well-maintained 3 bedroom, 2 bath, 2 car garage home is nestled among mature trees in the quiet, established Brandy Mill community. The home has been tastefully updated recently with high-end laminate flooring in the family room and hallways, new carpet in bedrooms, new brushed nickel fixtures in bathrooms, new vanity in guest bath, new kitchen countertops, new framed mirror and backsplash in master bath, and fresh interior neutral paint throughout house. All bedrooms, family room and Carolina room have ceiling fans. The foyer, kitchen, dining room, Carolina room and bathrooms all have tile flooring. The large eat-in kitchen has plenty of cabinets and counter space and white appliances including the refrigerator. The dining room features a large built-in drawers and cabinets for storage. The open floor plan provides views from the kitchen, dining room , family room and Carolina room. The vaulted ceiling in the family room enhances this open feeling. Off the kitchen, there is a 5x6 laundry room with a side by side washer & dryer that convey with the sale. The master bedroom features a large walk-in closet and tray ceilings. In the master bathroom, you will find a double sink, jetted tub, separate shower, and dont forget the new brushed nickel fixtures. The 16x11 Carolina room is filled with sunlight and has a vaulted ceiling, tile floors, and beautiful views of the fenced in back yard. In the back, you can relax on the 8x15 wooden deck or the 27x21 concrete patio. There is also a large detached shed for plenty of storage. As a bonus, there is an extra side area that is fenced as well for a private patio setting or a smaller area for your pet. As you come down the winding streets to this house, youll find a decorative stamped driveway that has been widened for additional parking ease. Feel more secure with the wired security alarm system. So close to everything yet just far enough away from the busy tourist areas. Brandy Mill is located just south of Myrtle Beach (city limits) and its attractions, with easy access to 17 Bypass, 5 minutes from Market Common, 10 minutes from the ocean and beautiful Myrtle Beach State Park, 20 minutes from the Murrells Inlet Marsh Walk, 10 minutes from Target, Lowes, Walmart, Home Depot, etc. Schools are within minutes. Youll love the convenient location! Extremely low HOA fees! Come see this beautiful home today.
Sale Info
Listing Date: 05-20-2016
Sold Date: 06-27-2016
Aprox Days on Market:
1 month(s), 6 day(s)
Listing Sold:
8 Year(s), 15 day(s) ago
Asking Price: $197,400
Selling Price: $195,000
Price Difference:
Reduced By $2,400
Agriculture / Farm
Grazing Permits Blm: ,No,
Horse: No
Grazing Permits Forest Service: ,No,
Grazing Permits Private: ,No,
Irrigation Water Rights: ,No,
Farm Credit Service Incl: ,No,
Crops Included: ,No,
Association Fees / Info
Hoa Frequency: Annually
Hoa Fees: 11
Hoa: 1
Hoa Includes: CommonAreas
Community Features: GolfCartsOK, LongTermRentalAllowed
Assoc Amenities: OwnerAllowedGolfCart, OwnerAllowedMotorcycle
Bathroom Info
Total Baths: 2.00
Fullbaths: 2
Bedroom Info
Beds: 3
Building Info
New Construction: No
Levels: One
Year Built: 1996
Mobile Home Remains: ,No,
Zoning: R-4
Style: Traditional
Construction Materials: VinylSiding
Buyer Compensation
Exterior Features
Spa: No
Patio and Porch Features: Deck, Patio
Foundation: Slab
Exterior Features: Deck, Fence, Patio, Storage
Financial
Lease Renewal Option: ,No,
Garage / Parking
Parking Capacity: 4
Garage: Yes
Carport: No
Parking Type: Attached, Garage, TwoCarGarage, GarageDoorOpener
Open Parking: No
Attached Garage: Yes
Garage Spaces: 2
Green / Env Info
Green Energy Efficient: Doors, Windows
Interior Features
Floor Cover: Carpet, Laminate, Tile
Door Features: InsulatedDoors
Fireplace: No
Laundry Features: WasherHookup
Furnished: Unfurnished
Interior Features: WindowTreatments, BedroomonMainLevel
Appliances: Dishwasher, Disposal, Microwave, Range, Refrigerator, Dryer, Washer
Lot Info
Lease Considered: ,No,
Lease Assignable: ,No,
Acres: 0.23
Lot Size: 74x117x62x49x159
Land Lease: No
Lot Description: IrregularLot, OutsideCityLimits
Misc
Pool Private: No
Offer Compensation
Other School Info
Property Info
County: Horry
View: No
Senior Community: No
Stipulation of Sale: None
Property Sub Type Additional: Detached
Property Attached: No
Security Features: SmokeDetectors
Disclosures: CovenantsRestrictionsDisclosure,SellerDisclosure
Rent Control: No
Construction: Resale
Room Info
Basement: ,No,
Sold Info
Sold Date: 2016-06-27T00:00:00
Sqft Info
Building Sqft: 2350
Sqft: 1950
Tax Info
Tax Legal Description: Brandymill PH III Lot 118
Unit Info
Utilities / Hvac
Heating: Central, Electric
Cooling: CentralAir
Electric On Property: No
Cooling: Yes
Utilities Available: CableAvailable, ElectricityAvailable, Other, PhoneAvailable, SewerAvailable, UndergroundUtilities, WaterAvailable
Heating: Yes
Water Source: Public
Waterfront / Water
Waterfront: No
Schools
Elem: Socastee Elementary School
Middle: Forestbrook Middle School
High: Socastee High School
Directions
From Hwy 17, at Market Common (Back Gate) intersection, turn on Hwy 707. Go about 2 miles and take the first Brandy Mill entrance on the Left. Proceed on Brandymill Blvd. House is on Left.Courtesy of Re/max Southern Shores Nmb - Cell: 843-457-5534


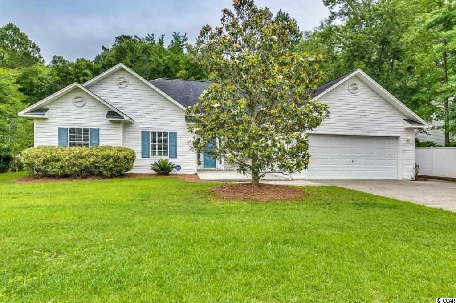
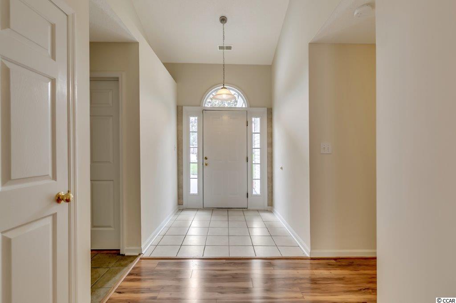
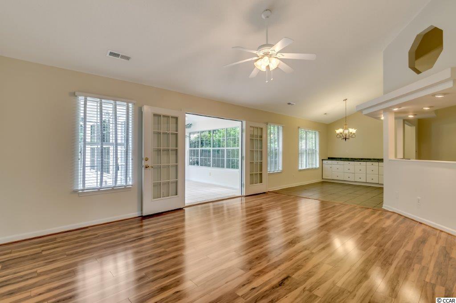
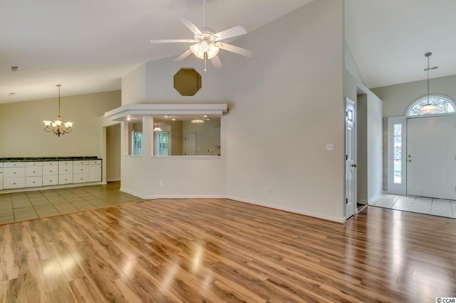
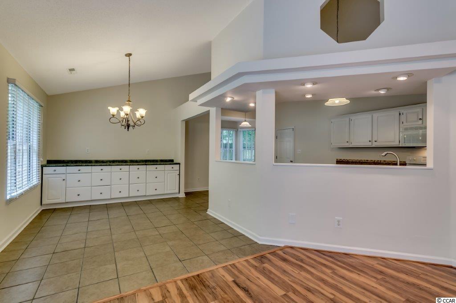
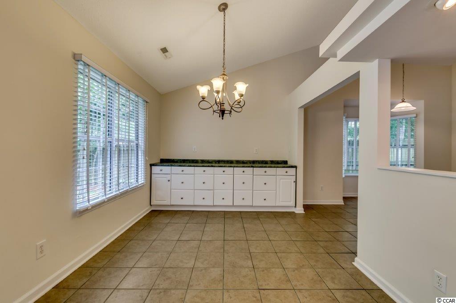
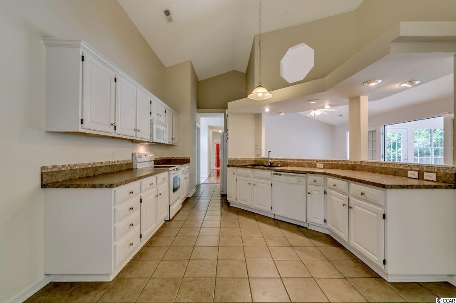
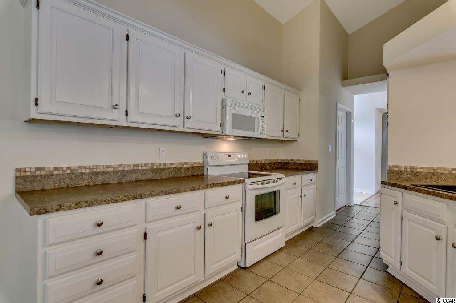
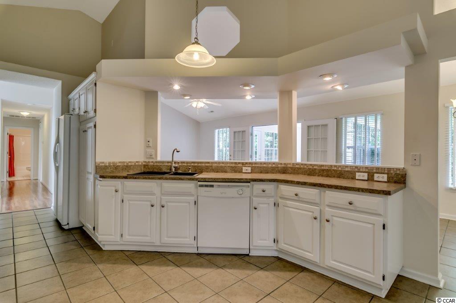
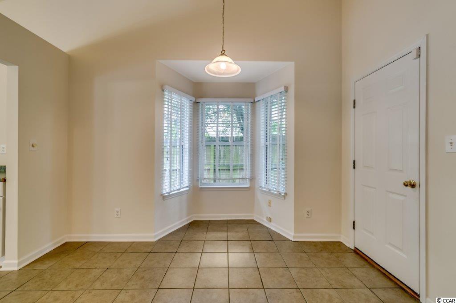
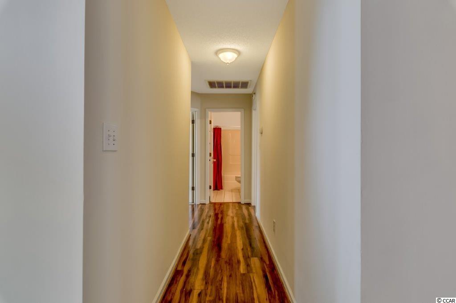
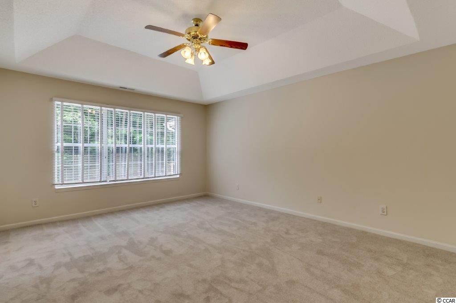
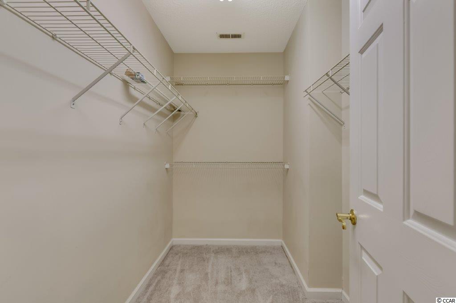
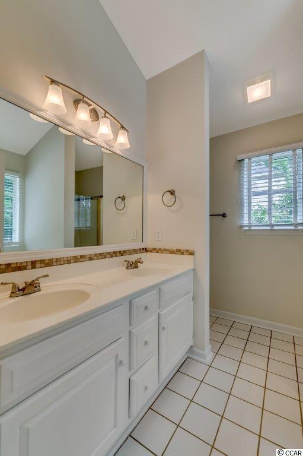
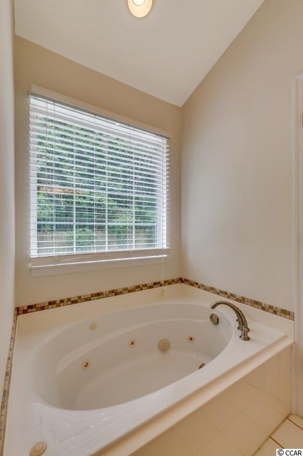
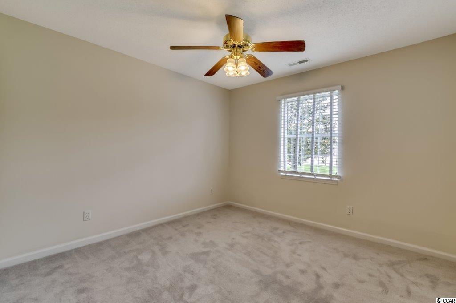
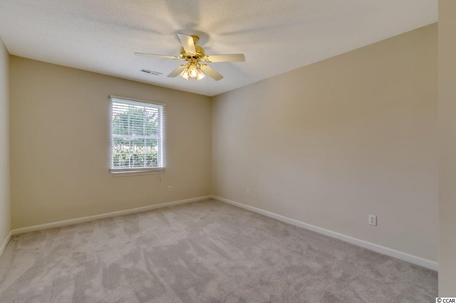
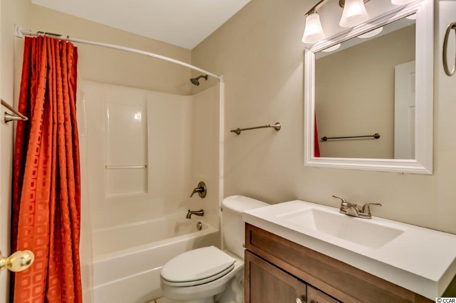
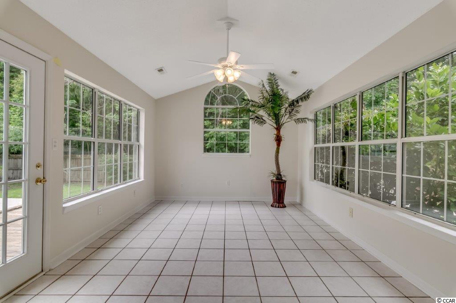
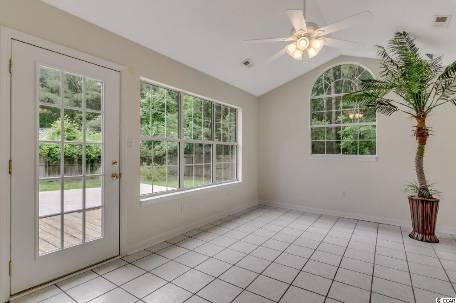
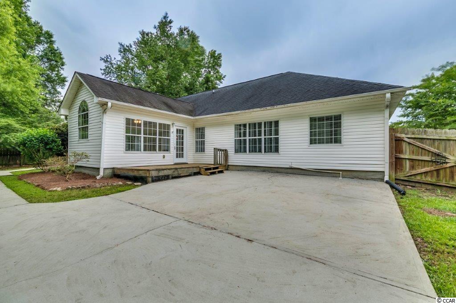
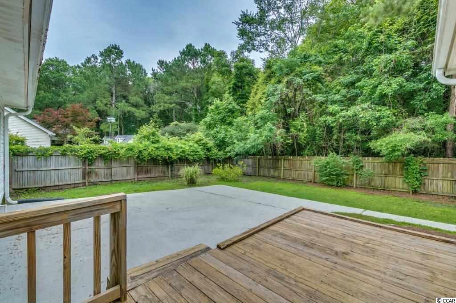
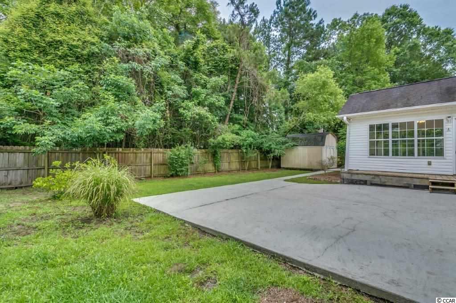
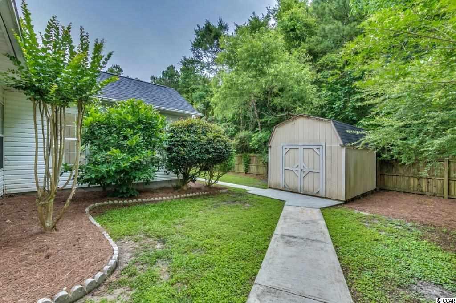
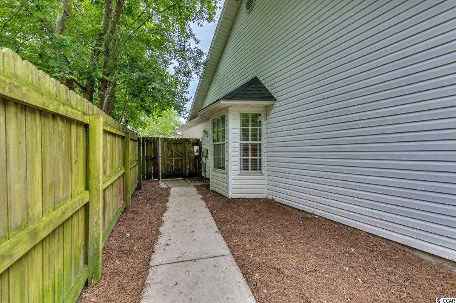
 MLS# 921691
MLS# 921691  Provided courtesy of © Copyright 2024 Coastal Carolinas Multiple Listing Service, Inc.®. Information Deemed Reliable but Not Guaranteed. © Copyright 2024 Coastal Carolinas Multiple Listing Service, Inc.® MLS. All rights reserved. Information is provided exclusively for consumers’ personal, non-commercial use,
that it may not be used for any purpose other than to identify prospective properties consumers may be interested in purchasing.
Images related to data from the MLS is the sole property of the MLS and not the responsibility of the owner of this website.
Provided courtesy of © Copyright 2024 Coastal Carolinas Multiple Listing Service, Inc.®. Information Deemed Reliable but Not Guaranteed. © Copyright 2024 Coastal Carolinas Multiple Listing Service, Inc.® MLS. All rights reserved. Information is provided exclusively for consumers’ personal, non-commercial use,
that it may not be used for any purpose other than to identify prospective properties consumers may be interested in purchasing.
Images related to data from the MLS is the sole property of the MLS and not the responsibility of the owner of this website.