Murrells Inlet, SC 29576
- 3Beds
- 2Full Baths
- N/AHalf Baths
- 1,475SqFt
- 2004Year Built
- CUnit #
- MLS# 2110271
- Residential
- Condominium
- Sold
- Approx Time on Market1 month, 8 days
- AreaMurrells Inlet - Georgetown County
- CountyGeorgetown
- SubdivisionRiverwood
Overview
BEAUTIFULLY RENOVATED KITCHEN, 1st FLOOR, ALL APPLIANCES REPLACED 2019 & LAMINATE FLOORS (2018). Three Bedroom/Two Full Baths plus Carolina Room. Kitchen was FULLY renovated including new cabinetry in 2019. Enjoy QUARTZ countertops with waterfall edge, matching Whirlpool stainless steel appliances including dishwasher (all new 2019), Braun Range Hood, garbage disposal, all new lighting & ceiling fans (2019). Tons of light, neutral paint and laminate flooring throughout. Brand new closet doors. Office freshly painted. The HOA recently replaced the roof and all lintels, sills and associated building trim. Water Heater (2013) Bryant HVAC (2012). New Amana washer & dryer (2019) plus large Carolina Room, as well as common area seating at back of building with greenspace behind. Close to everything...Marshwalk, Brookgreen Gardens, Huntington Beach State Park, great dining, shopping and medical close by. Come home to the Beach at Riverwood! All measurements are approximate and must be verified by buyer prior to closing.
Sale Info
Listing Date: 05-08-2021
Sold Date: 06-17-2021
Aprox Days on Market:
1 month(s), 8 day(s)
Listing Sold:
3 Year(s), 1 month(s), 8 day(s) ago
Asking Price: $167,500
Selling Price: $161,500
Price Difference:
Reduced By $6,000
Agriculture / Farm
Grazing Permits Blm: ,No,
Horse: No
Grazing Permits Forest Service: ,No,
Grazing Permits Private: ,No,
Irrigation Water Rights: ,No,
Farm Credit Service Incl: ,No,
Crops Included: ,No,
Association Fees / Info
Hoa Frequency: Monthly
Hoa Fees: 270
Hoa: 1
Hoa Includes: AssociationManagement, CommonAreas, Insurance, LegalAccounting, MaintenanceGrounds, PestControl, Pools, RecreationFacilities, Sewer, Water
Community Features: Clubhouse, RecreationArea, TennisCourts, LongTermRentalAllowed, Pool
Assoc Amenities: Clubhouse, OwnerAllowedMotorcycle, PetRestrictions, TennisCourts, Trash, MaintenanceGrounds
Bathroom Info
Total Baths: 2.00
Fullbaths: 2
Bedroom Info
Beds: 3
Building Info
New Construction: No
Year Built: 2004
Mobile Home Remains: ,No,
Zoning: PUD
Common Walls: EndUnit
Construction Materials: BrickVeneer
Entry Level: 1
Buyer Compensation
Exterior Features
Spa: No
Pool Features: Community, OutdoorPool
Foundation: Slab
Financial
Lease Renewal Option: ,No,
Garage / Parking
Garage: No
Carport: No
Parking Type: AdditionalParking, OneSpace
Open Parking: No
Attached Garage: No
Green / Env Info
Interior Features
Floor Cover: Laminate, Tile
Fireplace: No
Laundry Features: WasherHookup
Furnished: Unfurnished
Interior Features: WindowTreatments, BedroomonMainLevel
Appliances: Dryer, Washer
Lot Info
Lease Considered: ,No,
Lease Assignable: ,No,
Acres: 0.00
Land Lease: No
Misc
Pool Private: No
Pets Allowed: OwnerOnly, Yes
Offer Compensation
Other School Info
Property Info
County: Georgetown
View: No
Senior Community: No
Stipulation of Sale: None
Property Sub Type Additional: Condominium
Property Attached: No
Security Features: SmokeDetectors
Disclosures: CovenantsRestrictionsDisclosure,SellerDisclosure
Rent Control: No
Construction: Resale
Room Info
Basement: ,No,
Sold Info
Sold Date: 2021-06-17T00:00:00
Sqft Info
Building Sqft: 1475
Living Area Source: Other
Sqft: 1475
Tax Info
Unit Info
Unit: C
Utilities / Hvac
Heating: Central, Electric
Cooling: CentralAir
Electric On Property: No
Cooling: Yes
Utilities Available: CableAvailable, ElectricityAvailable, Other, PhoneAvailable, SewerAvailable, UndergroundUtilities, WaterAvailable, TrashCollection
Heating: Yes
Water Source: Public
Waterfront / Water
Waterfront: No
Directions
This neighborhood is across the street from Waccamaw Hospital off of Riverwood Drive. From Bypass 17, merge onto 17 continuing south for about two miles. Take right at Riverwood Drive. Entrance to the community will be on the left-hand side at Crepe Myrtle Way. The building will be the second one on the left.Courtesy of Keller Williams Innovate South


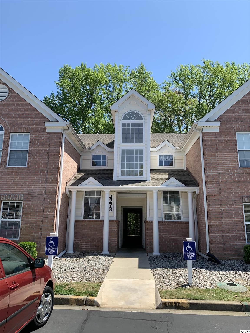
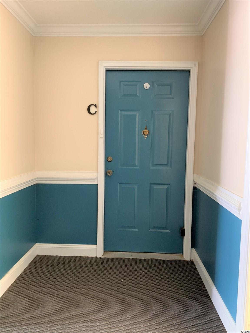
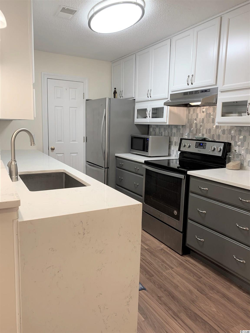
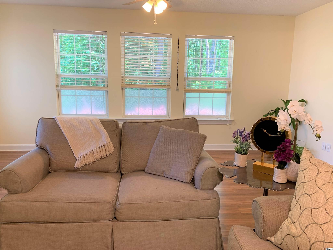
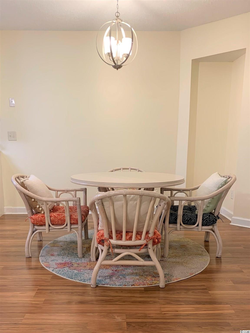
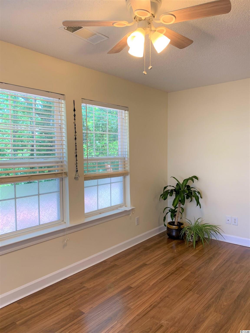
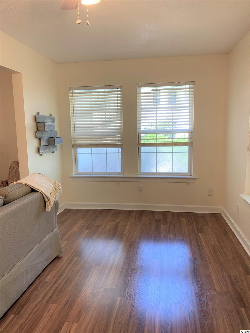
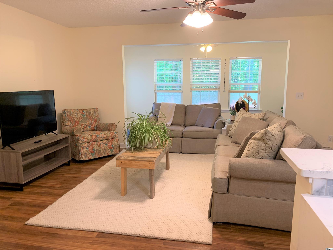
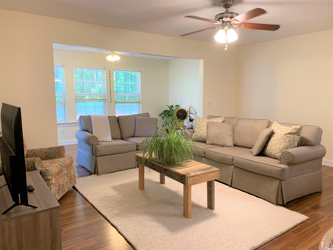
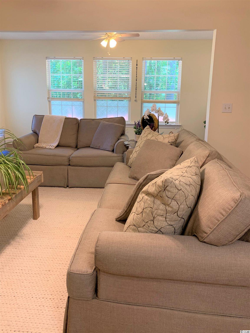
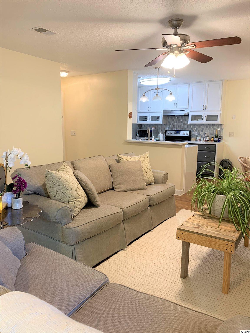
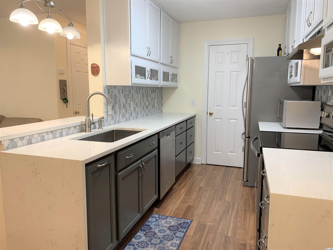
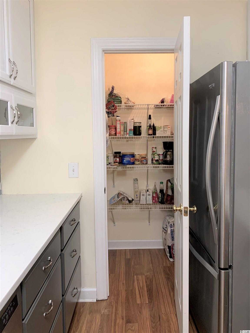
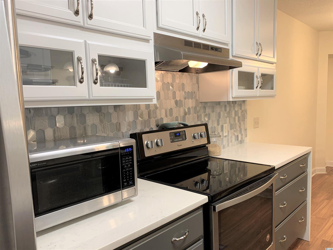
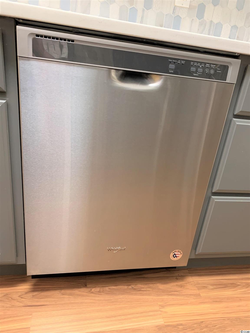
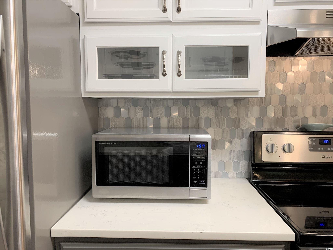
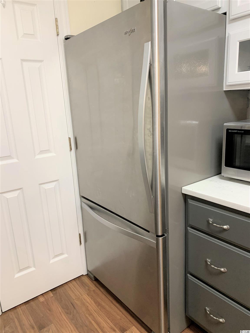
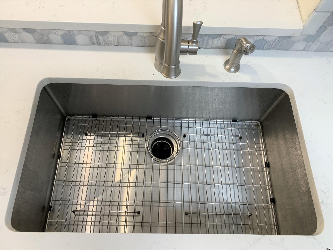
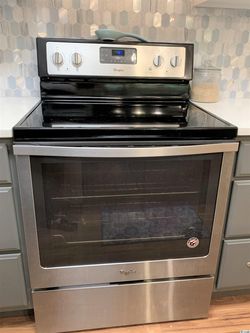
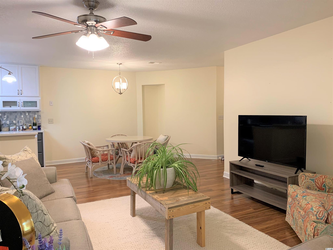
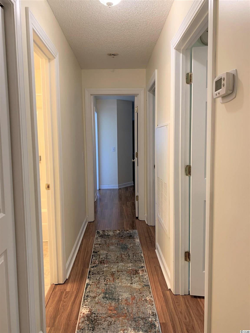
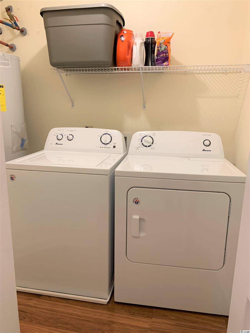
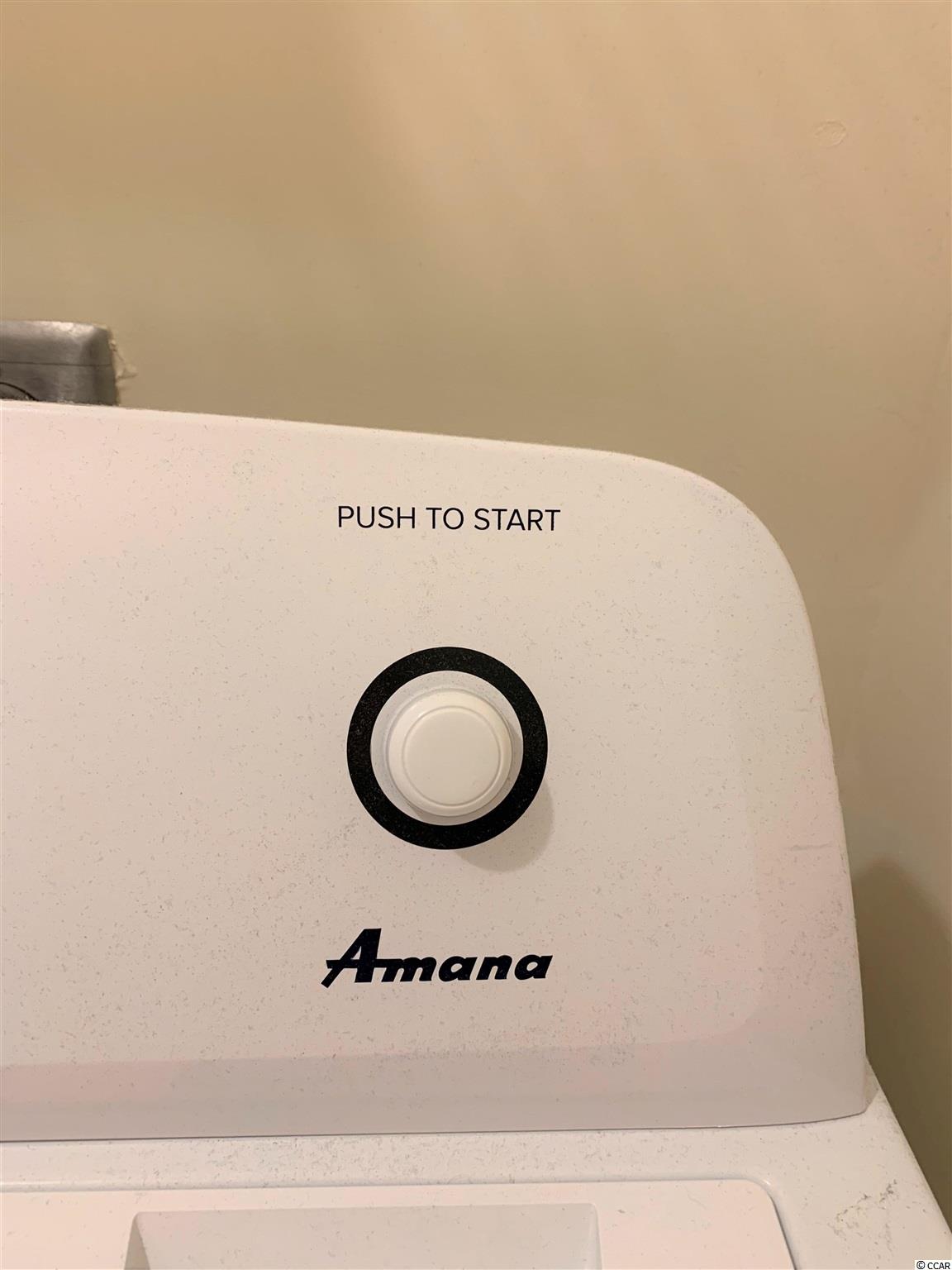
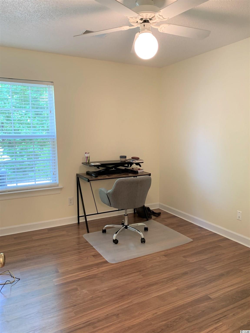
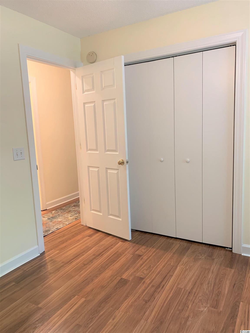
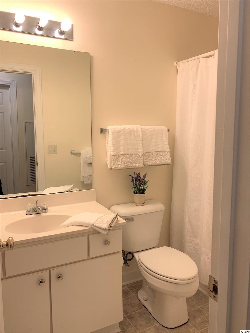
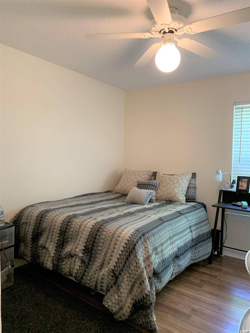
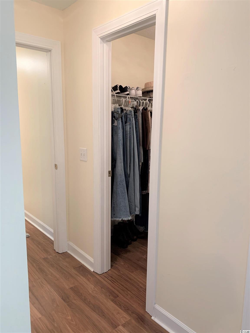
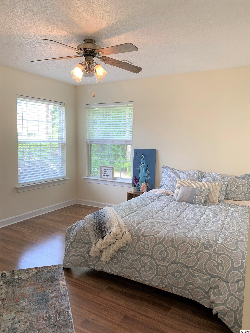
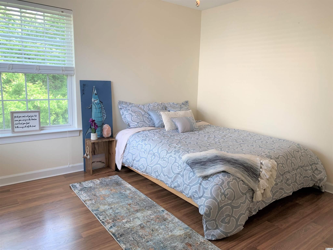
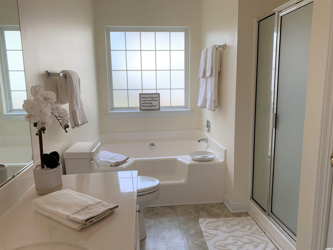
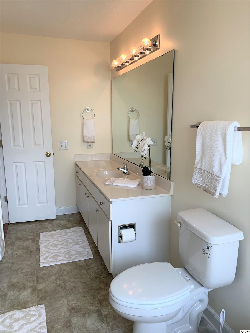
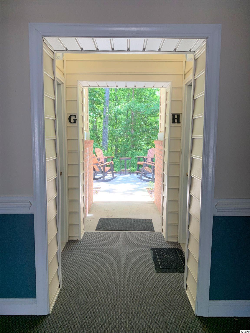
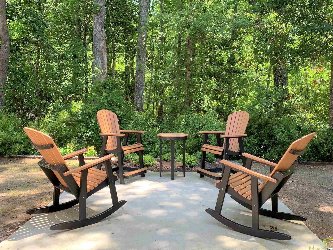
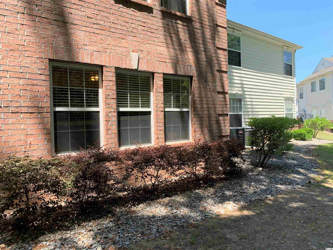
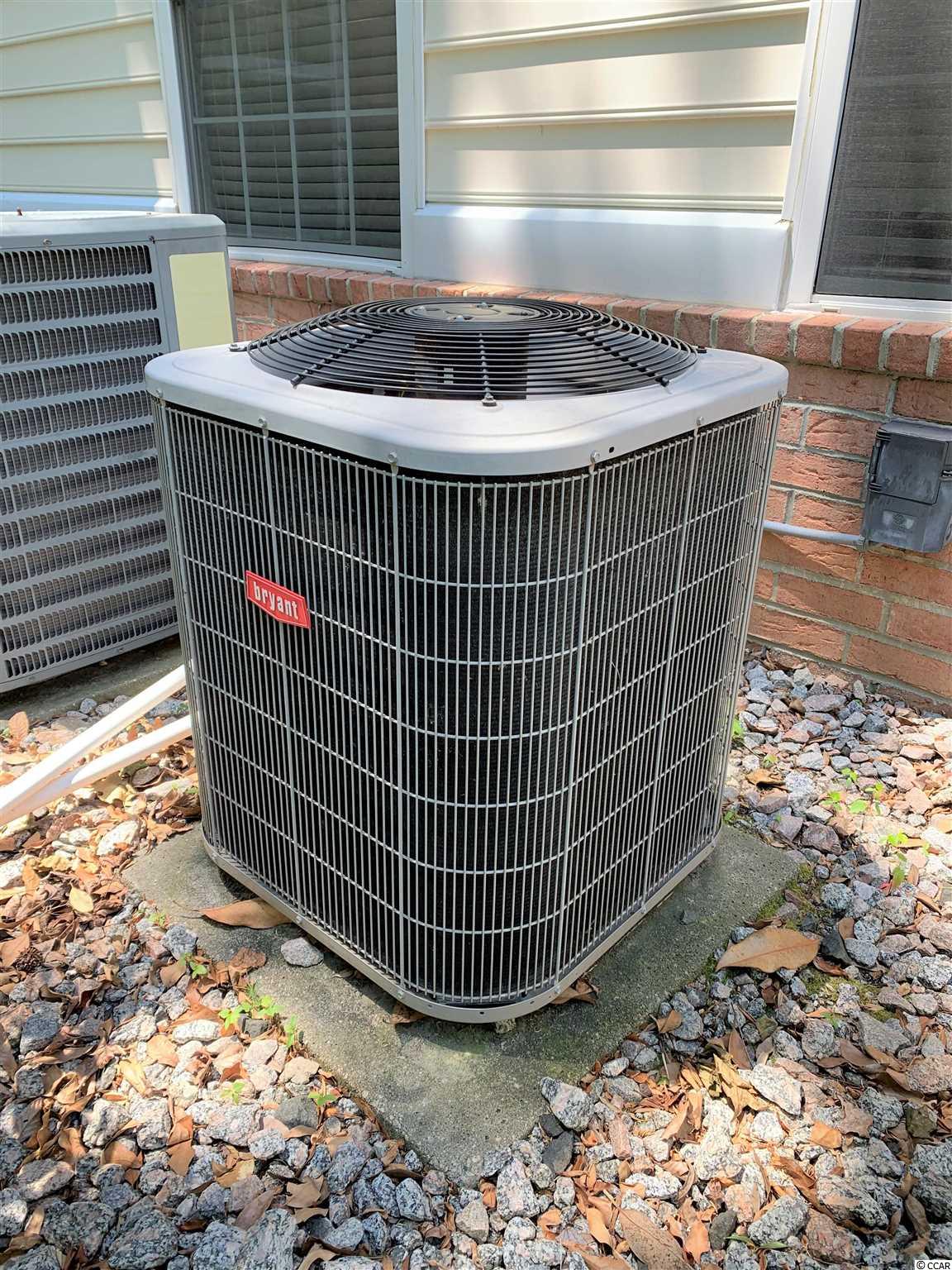
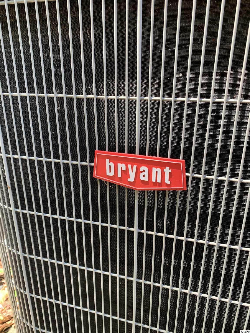
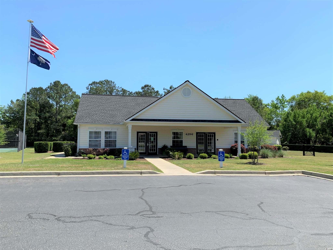
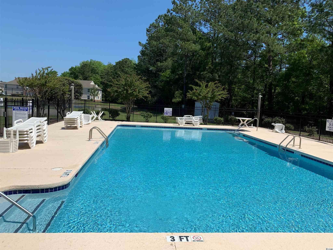
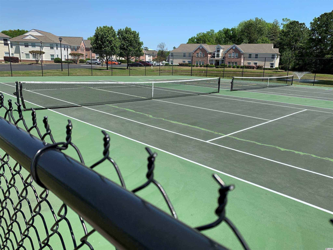
 MLS# 924050
MLS# 924050 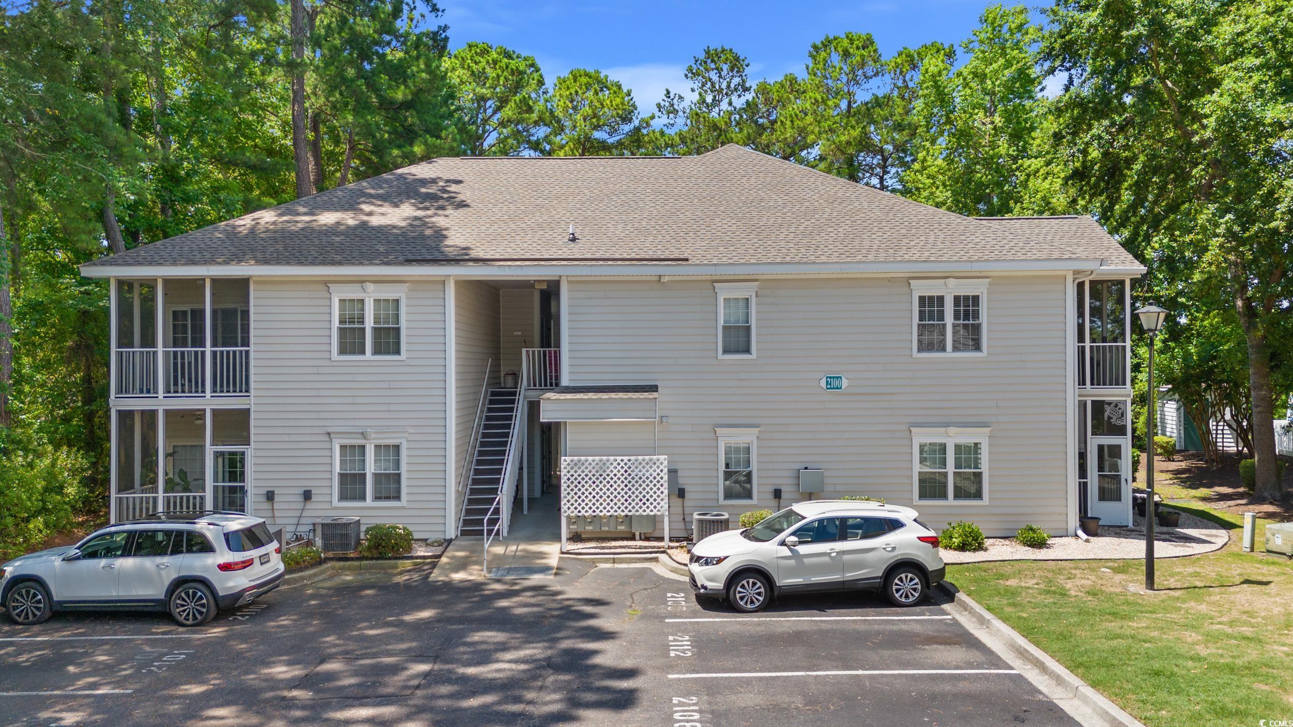
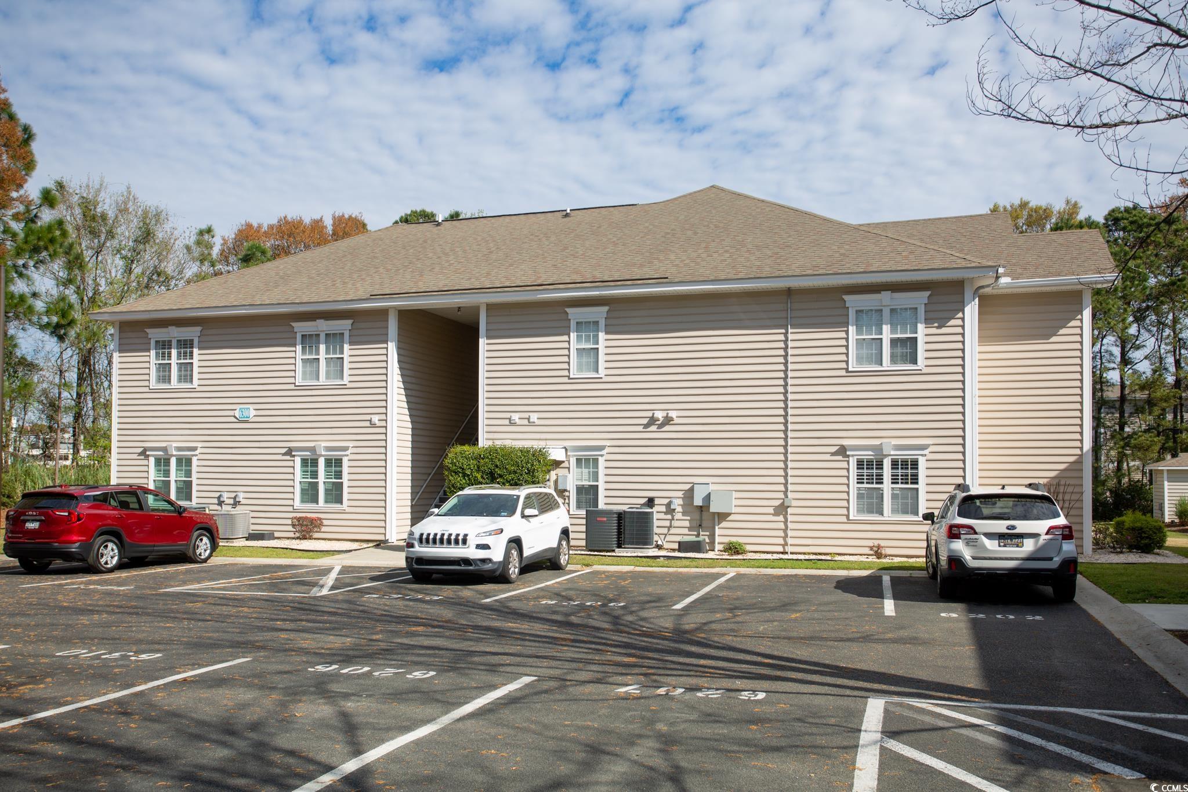
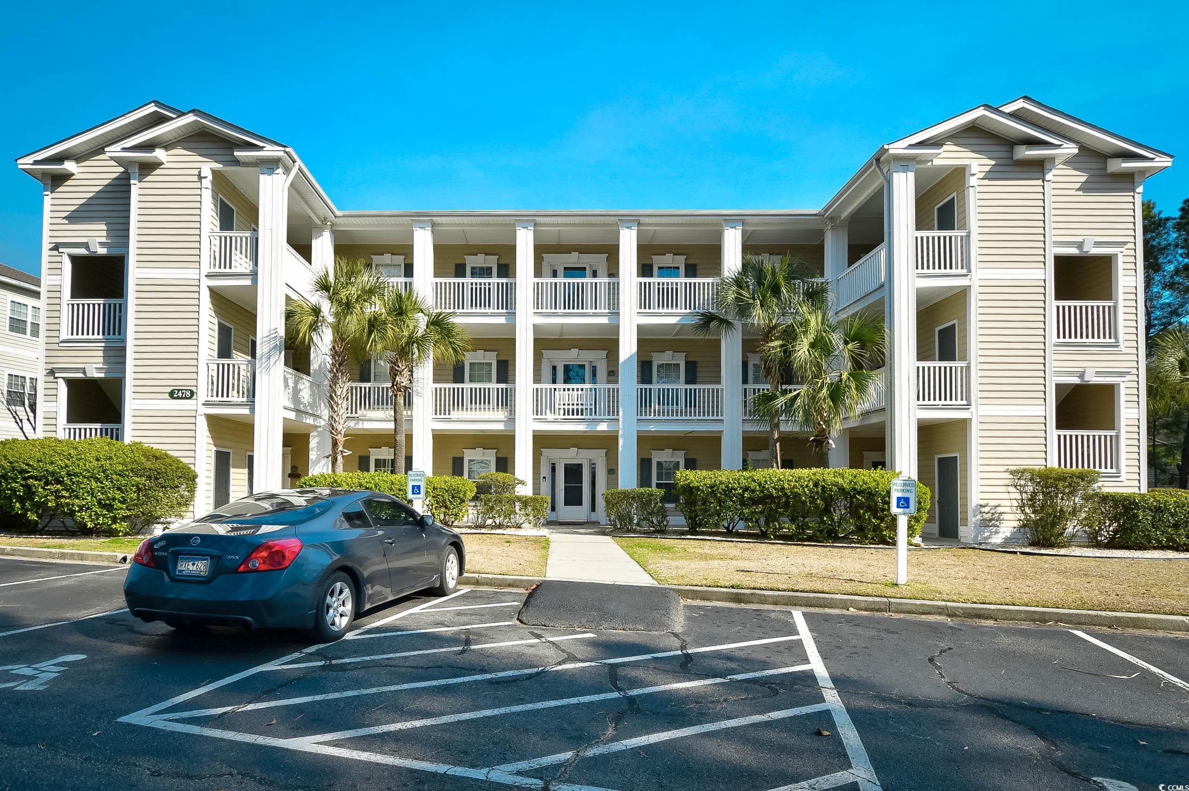
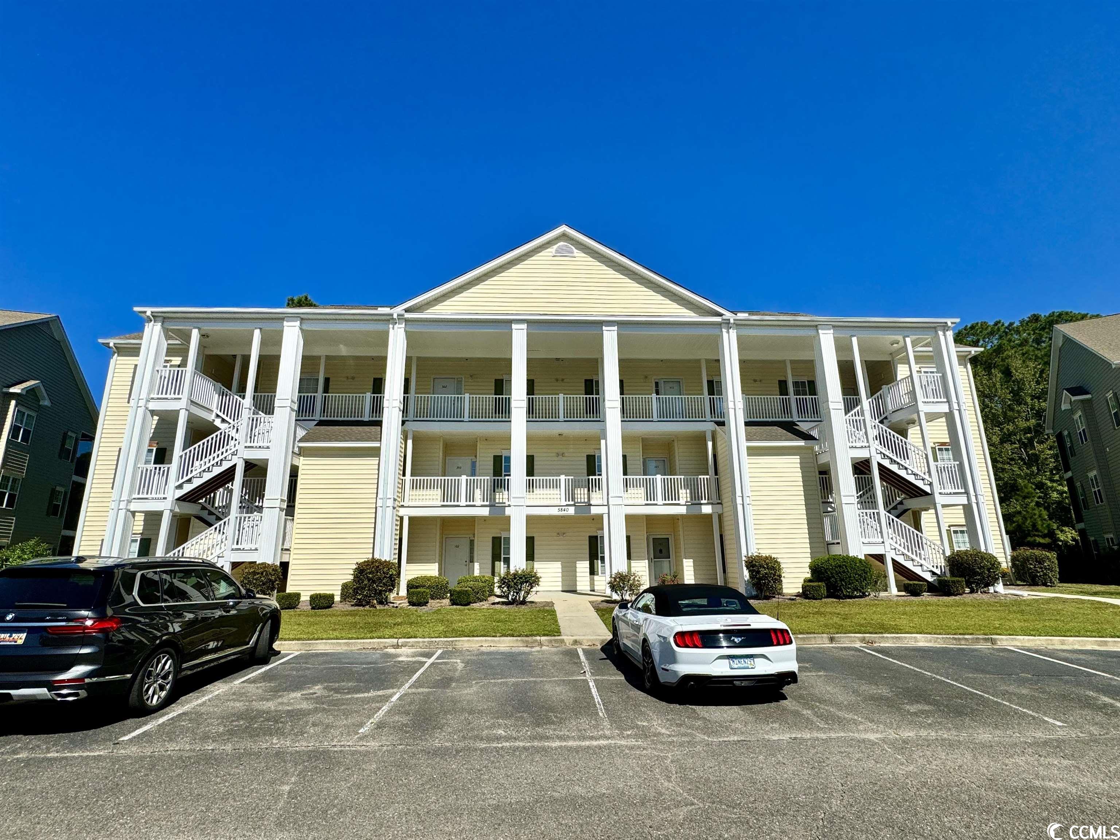
 Provided courtesy of © Copyright 2024 Coastal Carolinas Multiple Listing Service, Inc.®. Information Deemed Reliable but Not Guaranteed. © Copyright 2024 Coastal Carolinas Multiple Listing Service, Inc.® MLS. All rights reserved. Information is provided exclusively for consumers’ personal, non-commercial use,
that it may not be used for any purpose other than to identify prospective properties consumers may be interested in purchasing.
Images related to data from the MLS is the sole property of the MLS and not the responsibility of the owner of this website.
Provided courtesy of © Copyright 2024 Coastal Carolinas Multiple Listing Service, Inc.®. Information Deemed Reliable but Not Guaranteed. © Copyright 2024 Coastal Carolinas Multiple Listing Service, Inc.® MLS. All rights reserved. Information is provided exclusively for consumers’ personal, non-commercial use,
that it may not be used for any purpose other than to identify prospective properties consumers may be interested in purchasing.
Images related to data from the MLS is the sole property of the MLS and not the responsibility of the owner of this website.