Myrtle Beach, SC 29575
- 2Beds
- 2Full Baths
- 1Half Baths
- 1,056SqFt
- 1985Year Built
- 0.00Acres
- MLS# 1905116
- Residential
- Townhouse
- Sold
- Approx Time on Market3 months, 7 days
- AreaSurfside Area--Surfside Triangle 544 To Glenns Bay
- CountyHorry
- Subdivision Deer Park Garden
Overview
Great value in Surfside Beach! Completely renovated townhouse boasting new paint, smooth ceilings, new stainless appliances (refrigerator, range, dishwasher), new garbage disposal, new carpet, new vinyl in upstairs bathrooms, some upgraded lighting fixtures plus an HVAC system replaced in 2015. Ceramic tile in entry, kitchen, hallway and half bath. Each bedroom has a private bathroom and the Master Bedroom features a large balcony overlooking the back yard. Drop down stairs to large attic space for needed storage plus additional space in the outside attached storage near the front door and covered porch. Additional half bath on first floor plus additional storage under the stairs. Private screened porch off the Living Room leads to large, concrete patio. Low Homeowners fees. Sidewalks on Glenns Bay Road just completed to provide safe access all the way to the ocean along Glenns Bay Road and Surfside Drive.
Sale Info
Listing Date: 03-05-2019
Sold Date: 06-13-2019
Aprox Days on Market:
3 month(s), 7 day(s)
Listing Sold:
5 Year(s), 4 month(s), 22 day(s) ago
Asking Price: $117,900
Selling Price: $115,500
Price Difference:
Reduced By $2,400
Agriculture / Farm
Grazing Permits Blm: ,No,
Horse: No
Grazing Permits Forest Service: ,No,
Grazing Permits Private: ,No,
Irrigation Water Rights: ,No,
Farm Credit Service Incl: ,No,
Crops Included: ,No,
Association Fees / Info
Hoa Frequency: Annually
Hoa Fees: 34
Hoa: 1
Community Features: LongTermRentalAllowed
Assoc Amenities: PetRestrictions
Bathroom Info
Total Baths: 3.00
Halfbaths: 1
Fullbaths: 2
Bedroom Info
Beds: 2
Building Info
New Construction: No
Levels: Two
Year Built: 1985
Mobile Home Remains: ,No,
Zoning: GR
Style: LowRise
Construction Materials: BrickVeneer
Entry Level: 1
Buyer Compensation
Exterior Features
Spa: No
Patio and Porch Features: Balcony, FrontPorch, Patio, Porch, Screened
Foundation: Slab
Exterior Features: Balcony, Patio, Storage
Financial
Lease Renewal Option: ,No,
Garage / Parking
Garage: No
Carport: No
Parking Type: Assigned
Open Parking: No
Attached Garage: No
Green / Env Info
Interior Features
Floor Cover: Carpet, Tile, Vinyl
Fireplace: No
Laundry Features: WasherHookup
Furnished: Unfurnished
Lot Info
Lease Considered: ,No,
Lease Assignable: ,No,
Acres: 0.00
Land Lease: No
Lot Description: OutsideCityLimits, Rectangular
Misc
Pool Private: No
Pets Allowed: OwnerOnly, Yes
Offer Compensation
Other School Info
Property Info
County: Horry
View: No
Senior Community: No
Stipulation of Sale: None
Property Sub Type Additional: Townhouse
Property Attached: No
Disclosures: CovenantsRestrictionsDisclosure,SellerDisclosure
Rent Control: No
Construction: Resale
Room Info
Basement: ,No,
Sold Info
Sold Date: 2019-06-13T00:00:00
Sqft Info
Building Sqft: 1185
Sqft: 1056
Tax Info
Unit Info
Unit: 115-C
Utilities / Hvac
Heating: Central, Electric
Cooling: CentralAir
Electric On Property: No
Cooling: Yes
Utilities Available: CableAvailable, ElectricityAvailable, PhoneAvailable, SewerAvailable, WaterAvailable
Heating: Yes
Water Source: Public
Waterfront / Water
Waterfront: No
Schools
Elem: Seaside Elementary School
Middle: Saint James Middle School
High: Saint James High School
Directions
From intersection of Business 17 and Glenns Bay Road in Surfside, travel west on Glenns Bay towards Bypass 17 for roughly 0.6 miles and turn right onto Garden Drive. 422 Garden Drive is the 9th building on the right. Unit 115-C is third unit from the right.Courtesy of Weichert Realtors Sb - Main Line: 843-280-4445


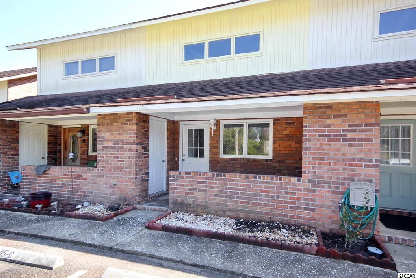
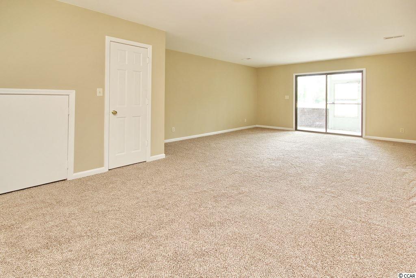
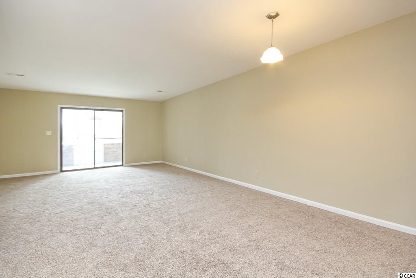
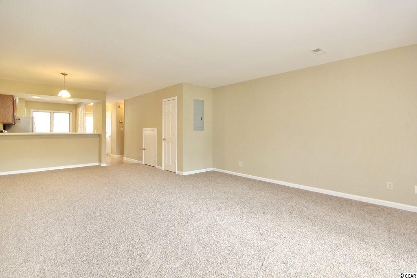
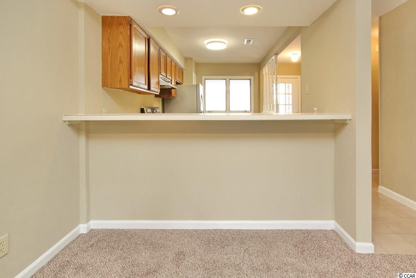
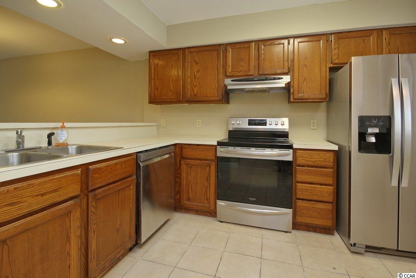
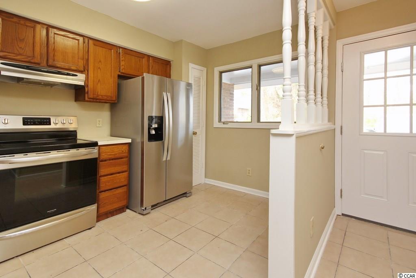
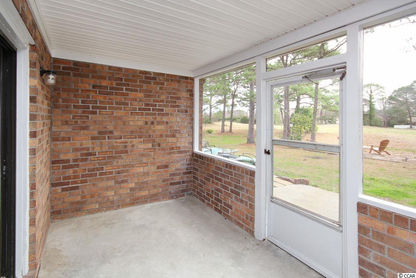
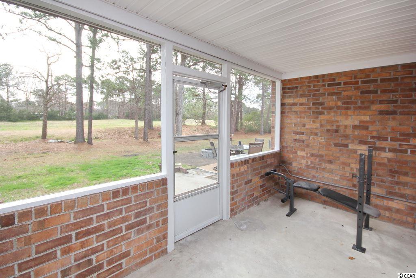
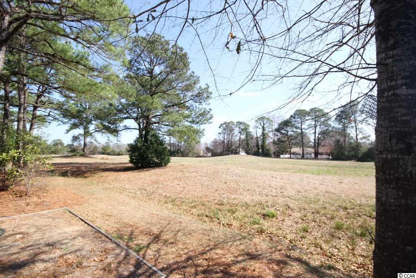
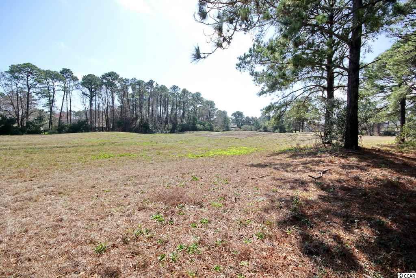
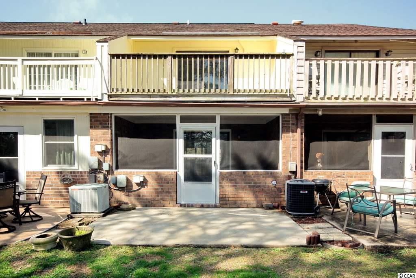
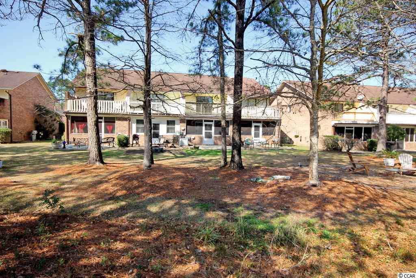
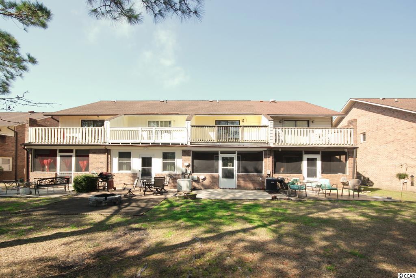
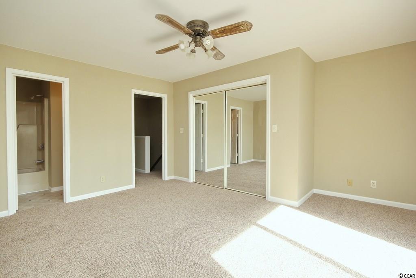
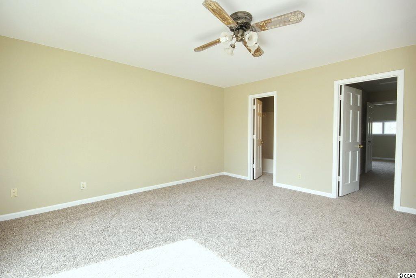
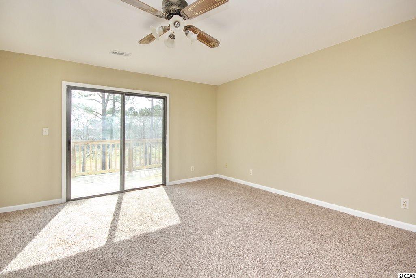
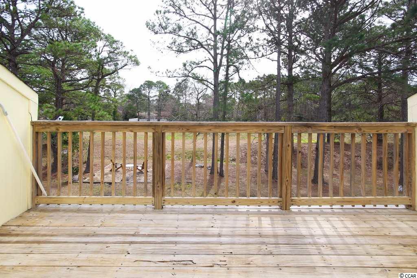
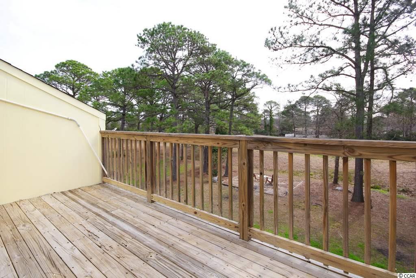
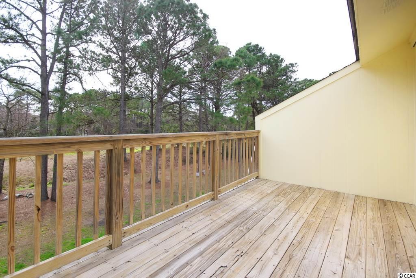
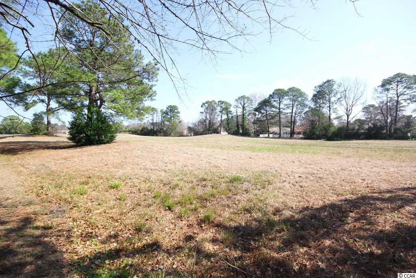
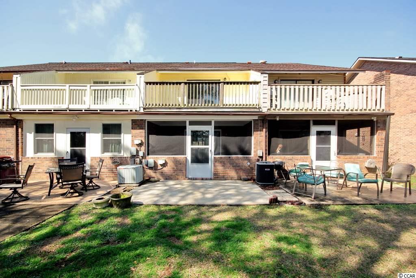
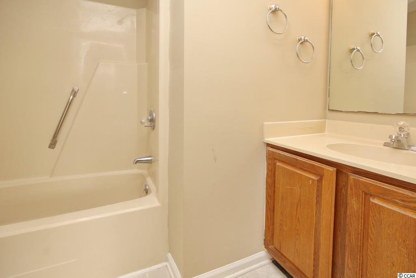
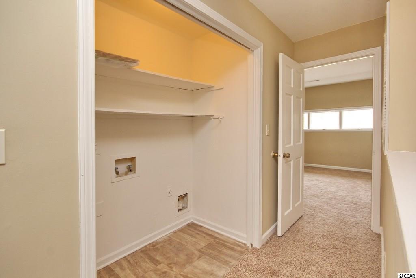
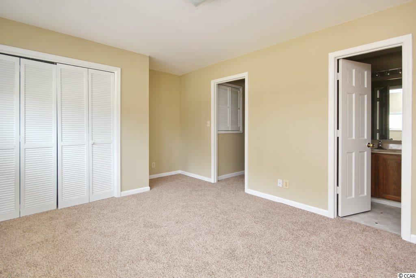
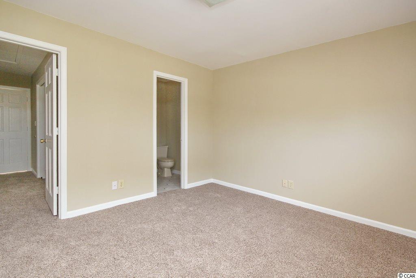
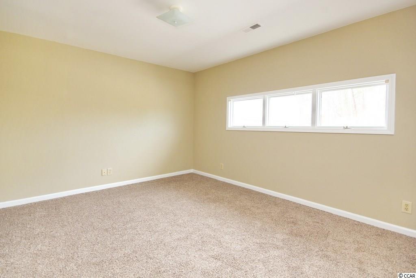
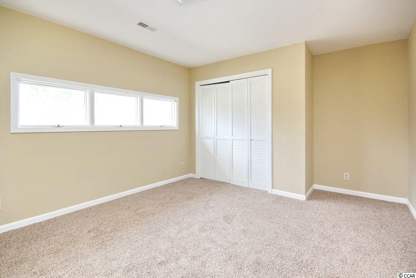
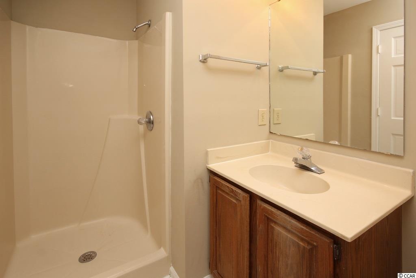
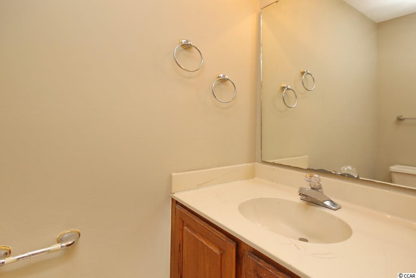
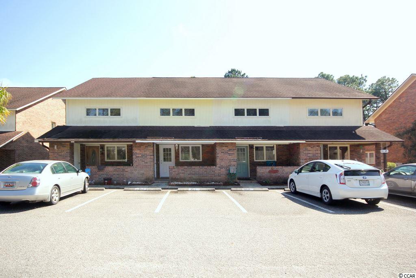
 MLS# 727302
MLS# 727302 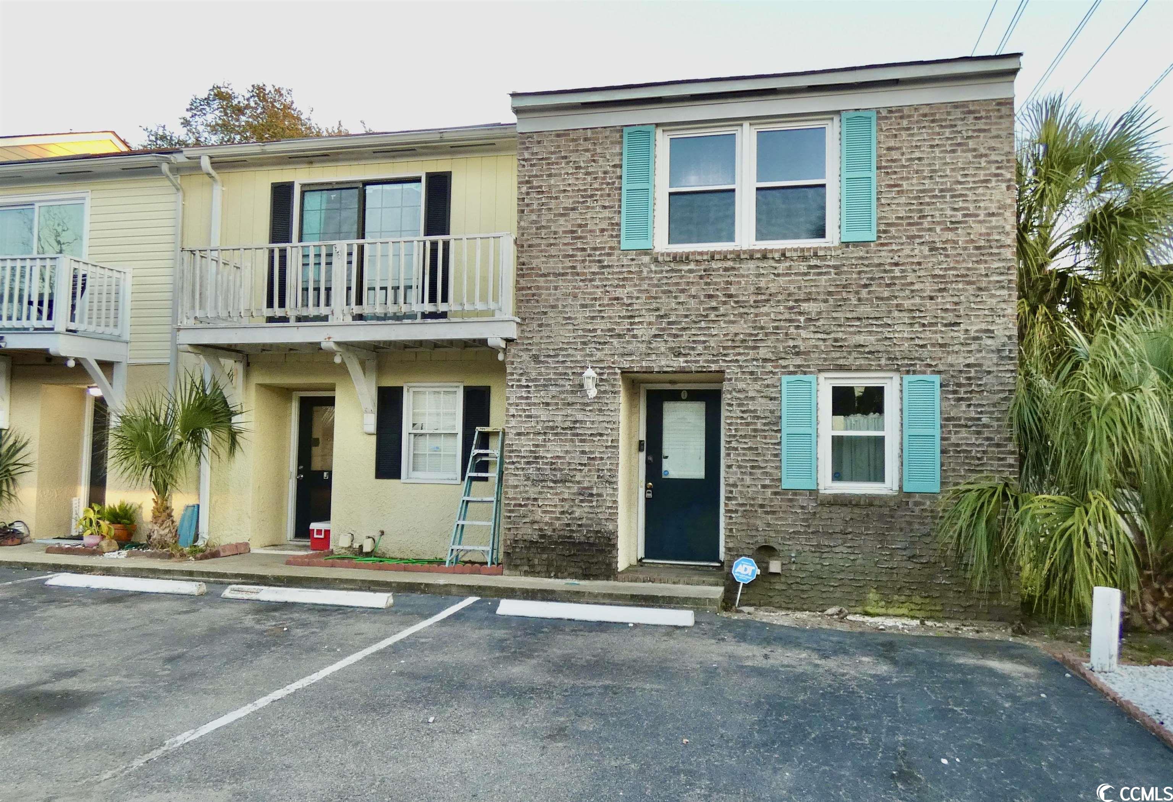
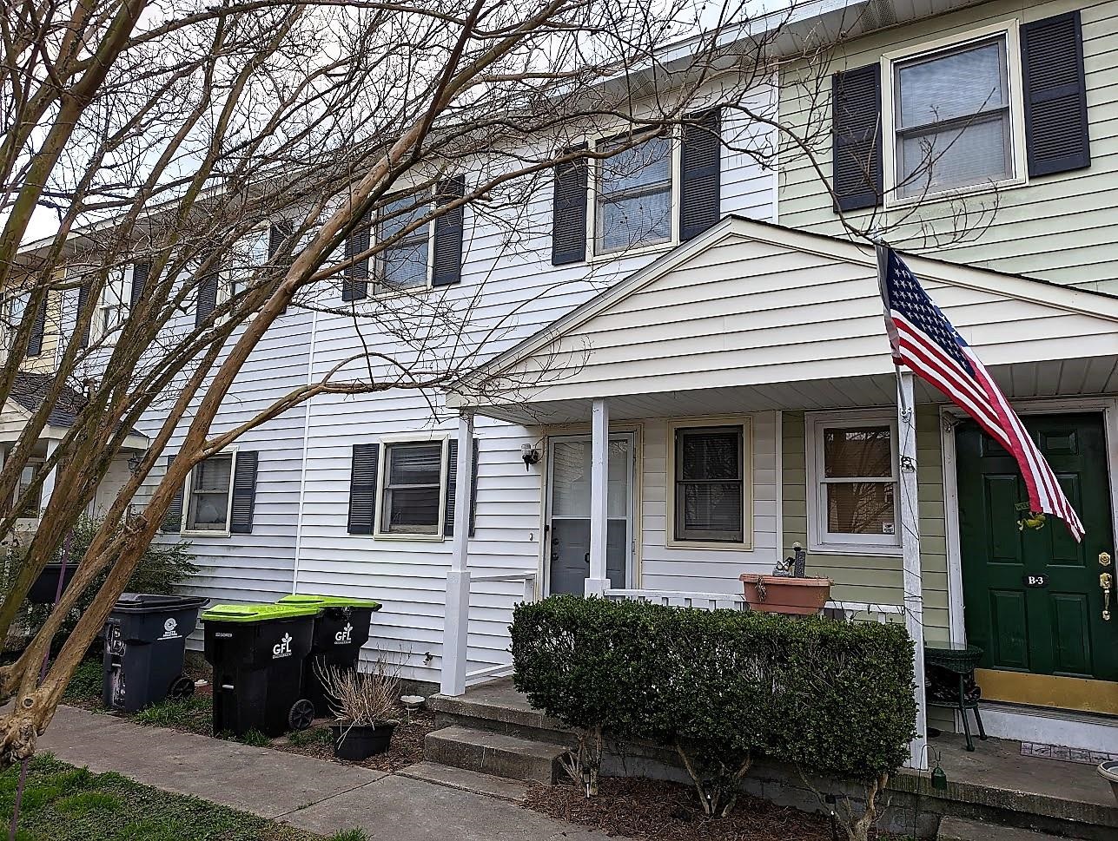
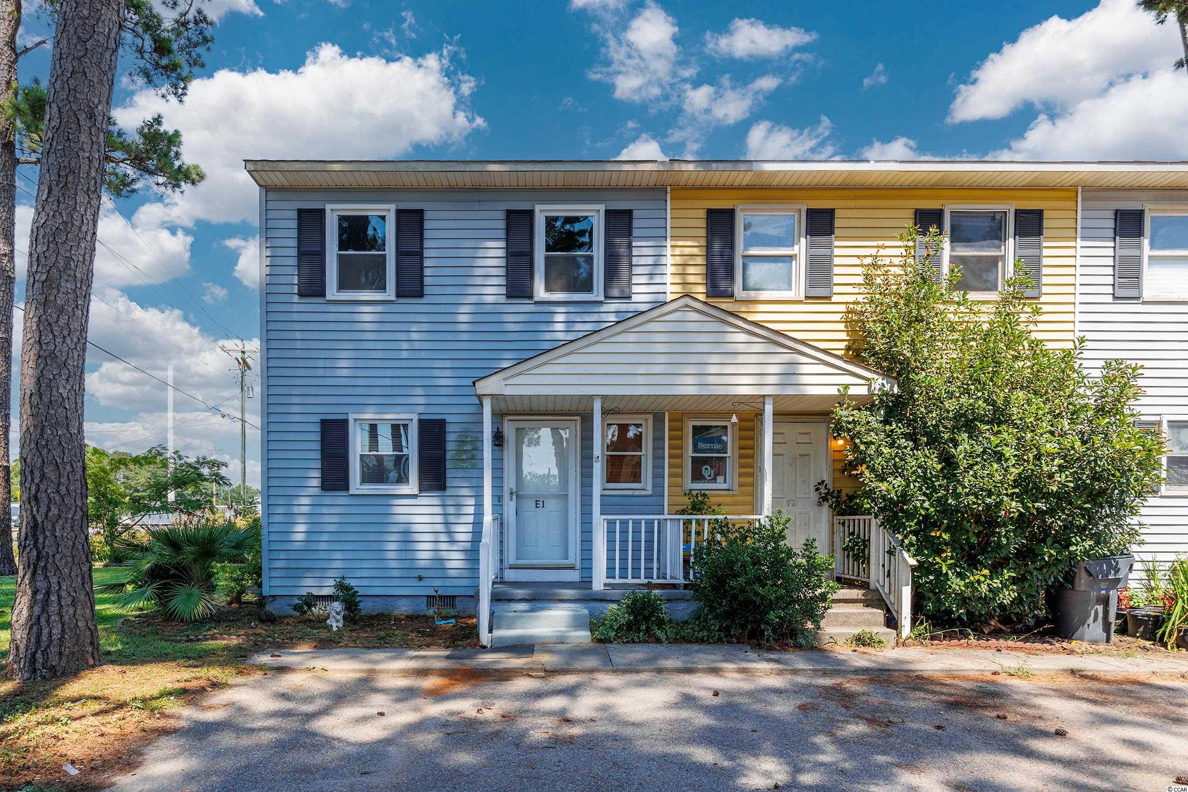
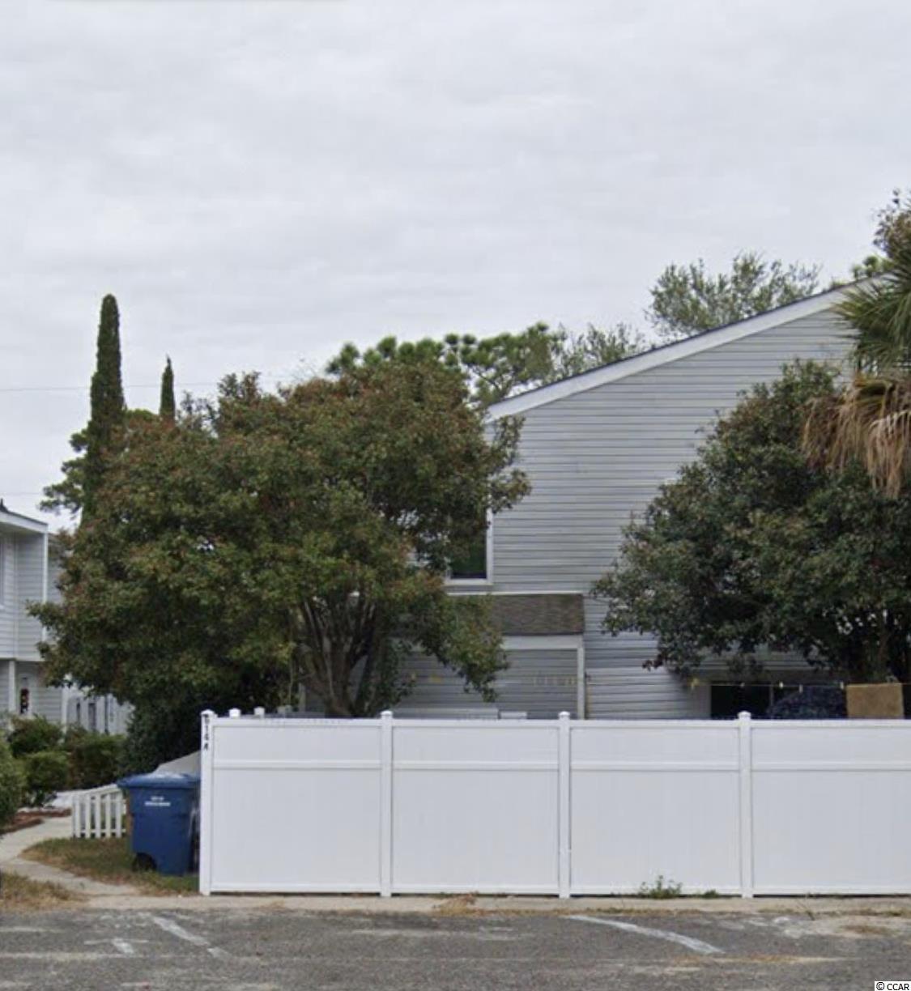
 Provided courtesy of © Copyright 2024 Coastal Carolinas Multiple Listing Service, Inc.®. Information Deemed Reliable but Not Guaranteed. © Copyright 2024 Coastal Carolinas Multiple Listing Service, Inc.® MLS. All rights reserved. Information is provided exclusively for consumers’ personal, non-commercial use,
that it may not be used for any purpose other than to identify prospective properties consumers may be interested in purchasing.
Images related to data from the MLS is the sole property of the MLS and not the responsibility of the owner of this website.
Provided courtesy of © Copyright 2024 Coastal Carolinas Multiple Listing Service, Inc.®. Information Deemed Reliable but Not Guaranteed. © Copyright 2024 Coastal Carolinas Multiple Listing Service, Inc.® MLS. All rights reserved. Information is provided exclusively for consumers’ personal, non-commercial use,
that it may not be used for any purpose other than to identify prospective properties consumers may be interested in purchasing.
Images related to data from the MLS is the sole property of the MLS and not the responsibility of the owner of this website.