Surfside Beach, SC 29575
- 2Beds
- 1Full Baths
- 1Half Baths
- 1,080SqFt
- 1982Year Built
- 0.00Acres
- MLS# 1117540
- Residential
- Townhouse
- Sold
- Approx Time on Market4 months, 19 days
- AreaSurfside Area--Surfside Triangle 544 To Glenns Bay
- CountyHorry
- SubdivisionDeer Park Garden
Overview
This TRUE Townhouse with land/lot included is located just over a mile from the ocean & beaches of Surfside Beach, on a non-through street for minimal traffic so it is very quiet & secluded; yet very convenient to either Bypass or Business 17. Completely upgarded & like new with new tile flooring & new carpet, freshly painted inside & new appliances including Maytag washer & dryer; many other nice touches make it feel very cozy and warm, just like home. This home is move in ready with nothing needed except YOU! Also has a lovely sun room/Carolina Room with tile & working windows for extra living space. Private back yard with nice views. Brick exterior means low maintenance; and this building consists of only two units so0 very private and almost like a single family home. You own the land and do your own maintenance so the POA/HOA fees are extremely low. This home is absolutely ""move-in ready"" and doesn't need a thing. Competitively priced in today's market so don't miss this jewel. You must see this one so be sure to put it on your lists of :must see"" properties.
Sale Info
Listing Date: 10-28-2011
Sold Date: 03-19-2012
Aprox Days on Market:
4 month(s), 19 day(s)
Listing Sold:
12 Year(s), 4 month(s), 2 day(s) ago
Asking Price: $79,900
Selling Price: $74,000
Price Difference:
Reduced By $5,900
Agriculture / Farm
Grazing Permits Blm: ,No,
Horse: No
Grazing Permits Forest Service: ,No,
Grazing Permits Private: ,No,
Irrigation Water Rights: ,No,
Farm Credit Service Incl: ,No,
Crops Included: ,No,
Association Fees / Info
Hoa Frequency: Annually
Hoa Fees: 34
Hoa: No
Hoa Includes: CommonAreas, MaintenanceGrounds
Community Features: LongTermRentalAllowed
Assoc Amenities: PetRestrictions, PetsAllowed
Bathroom Info
Total Baths: 2.00
Halfbaths: 1
Fullbaths: 1
Bedroom Info
Beds: 2
Building Info
New Construction: No
Levels: Two
Year Built: 1982
Mobile Home Remains: ,No,
Zoning: MF
Style: LowRise
Common Walls: EndUnit
Construction Materials: BrickVeneer
Entry Level: 1
Building Name: Deer Park Gardens
Buyer Compensation
Exterior Features
Spa: No
Patio and Porch Features: RearPorch, FrontPorch
Foundation: Slab
Exterior Features: Porch, Storage
Financial
Lease Renewal Option: ,No,
Garage / Parking
Garage: No
Carport: No
Parking Type: TwoSpaces
Open Parking: No
Attached Garage: No
Green / Env Info
Green Energy Efficient: Doors, Windows
Interior Features
Floor Cover: Carpet, Tile
Door Features: InsulatedDoors
Fireplace: No
Laundry Features: WasherHookup
Furnished: Unfurnished
Interior Features: WindowTreatments
Appliances: Dryer, Washer
Lot Info
Lease Considered: ,No,
Lease Assignable: ,No,
Acres: 0.00
Lot Size: 32x148x32x148
Land Lease: No
Lot Description: OutsideCityLimits, Rectangular
Misc
Pool Private: No
Pets Allowed: OwnerOnly, Yes
Offer Compensation
Other School Info
Property Info
County: Horry
View: No
Senior Community: No
Stipulation of Sale: None
Property Sub Type Additional: Townhouse
Property Attached: No
Security Features: SmokeDetectors
Disclosures: CovenantsRestrictionsDisclosure,SellerDisclosure
Rent Control: No
Construction: Resale
Room Info
Basement: ,No,
Sold Info
Sold Date: 2012-03-19T00:00:00
Sqft Info
Building Sqft: 1260
Sqft: 1080
Tax Info
Unit Info
Unit: 113 B
Utilities / Hvac
Heating: Central
Cooling: CentralAir
Electric On Property: No
Cooling: Yes
Utilities Available: CableAvailable, ElectricityAvailable, PhoneAvailable, SewerAvailable, UndergroundUtilities
Heating: Yes
Waterfront / Water
Waterfront: No
Schools
Elem: Seaside Elementary School
Middle: Saint James Middle School
High: Saint James High School
Directions
From Highway 17 Business turn onto Glenns Bay Road 9Heading towards 17 Bypass) & follow to Garden Drive (very small green sign @ street corner). Turn right onto Garden Drive & continue down approx. 100 yards, building is on the right.Courtesy of Re/max Coastal Living


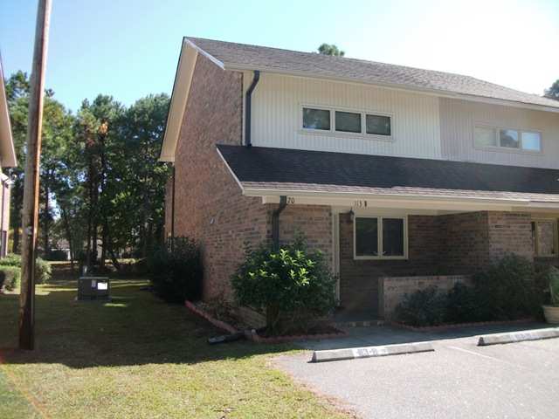
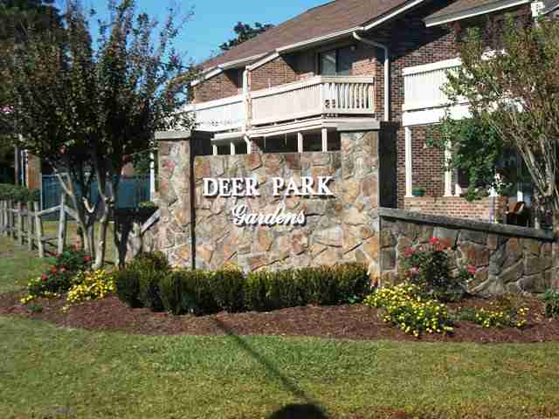
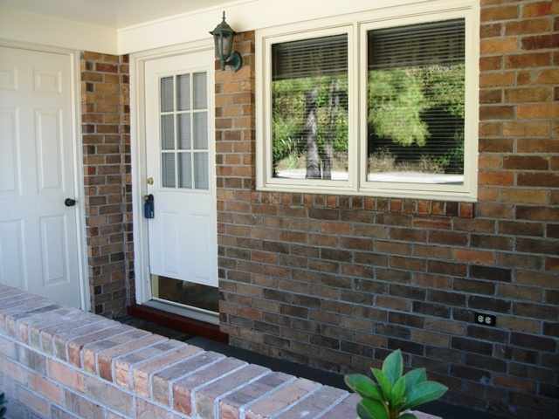
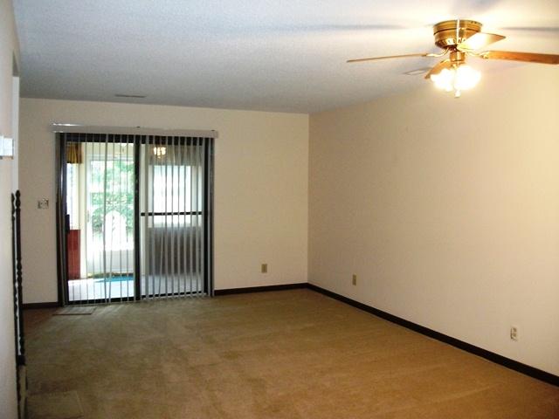
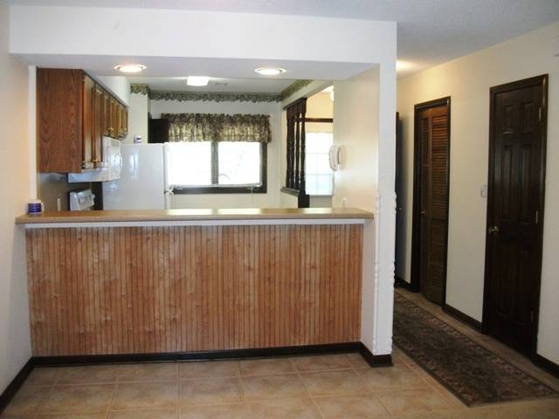
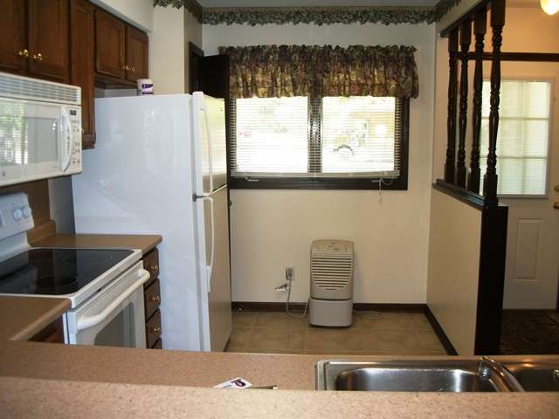
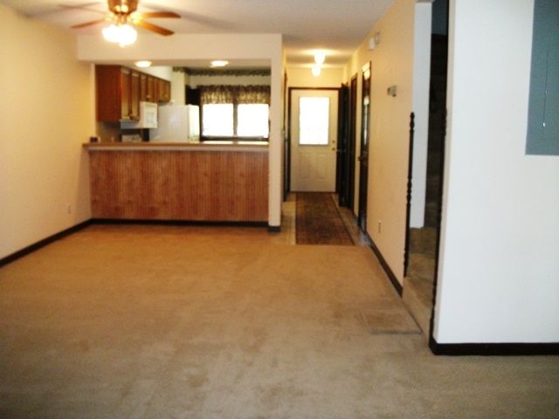
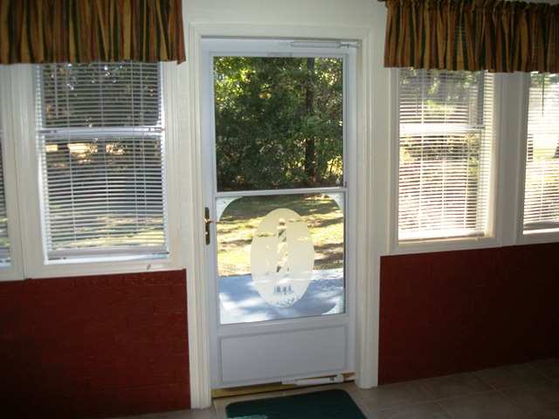
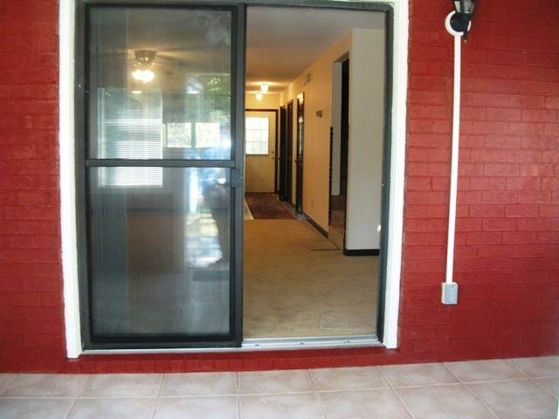
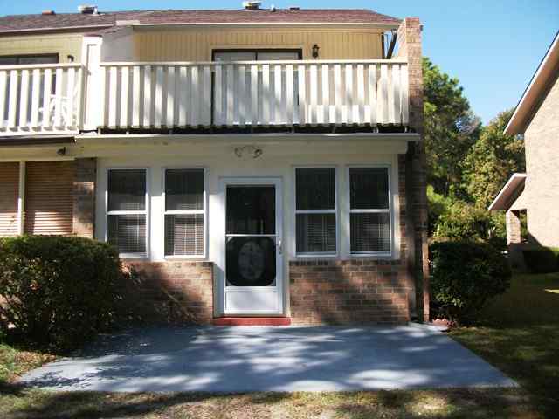
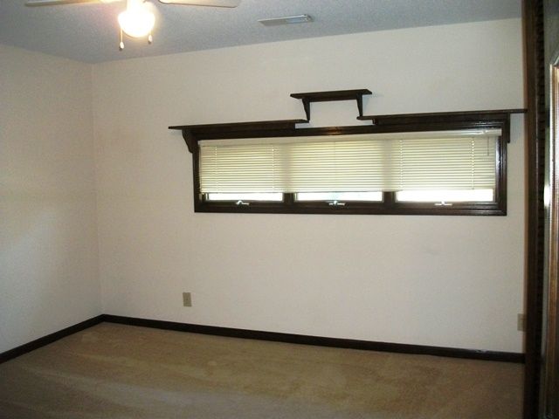
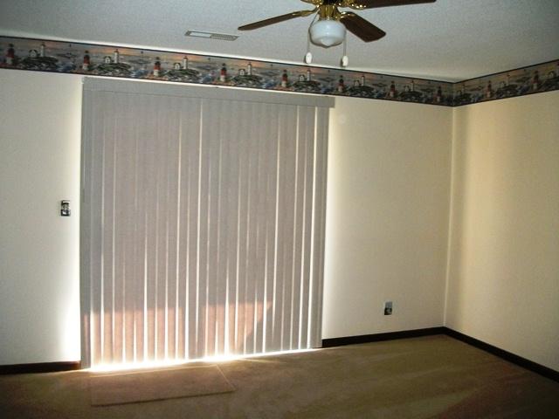
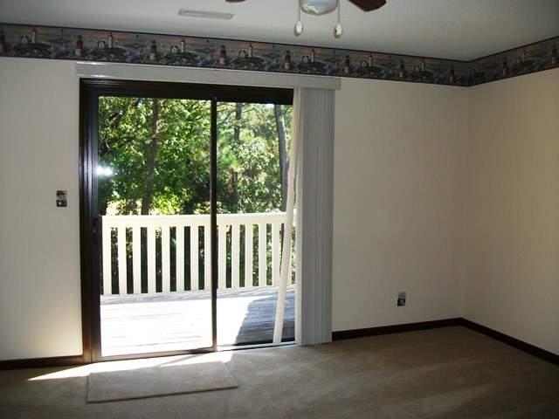
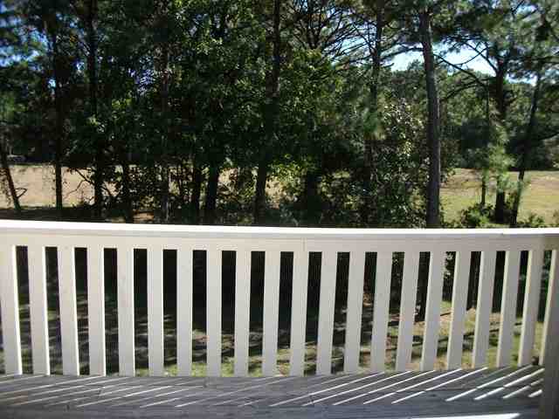
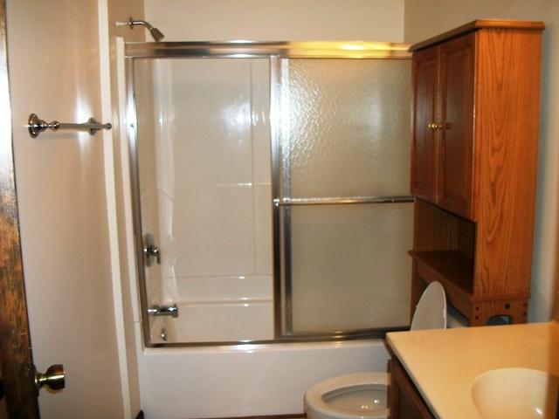
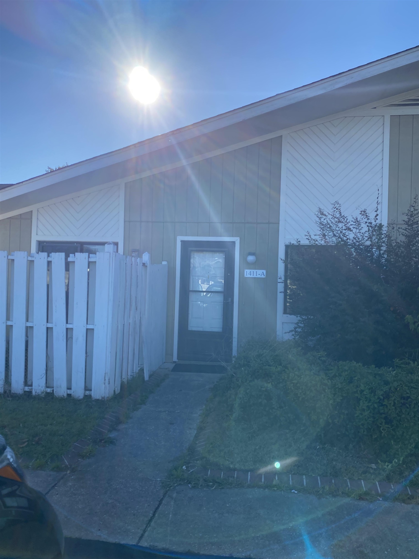
 MLS# 2222387
MLS# 2222387 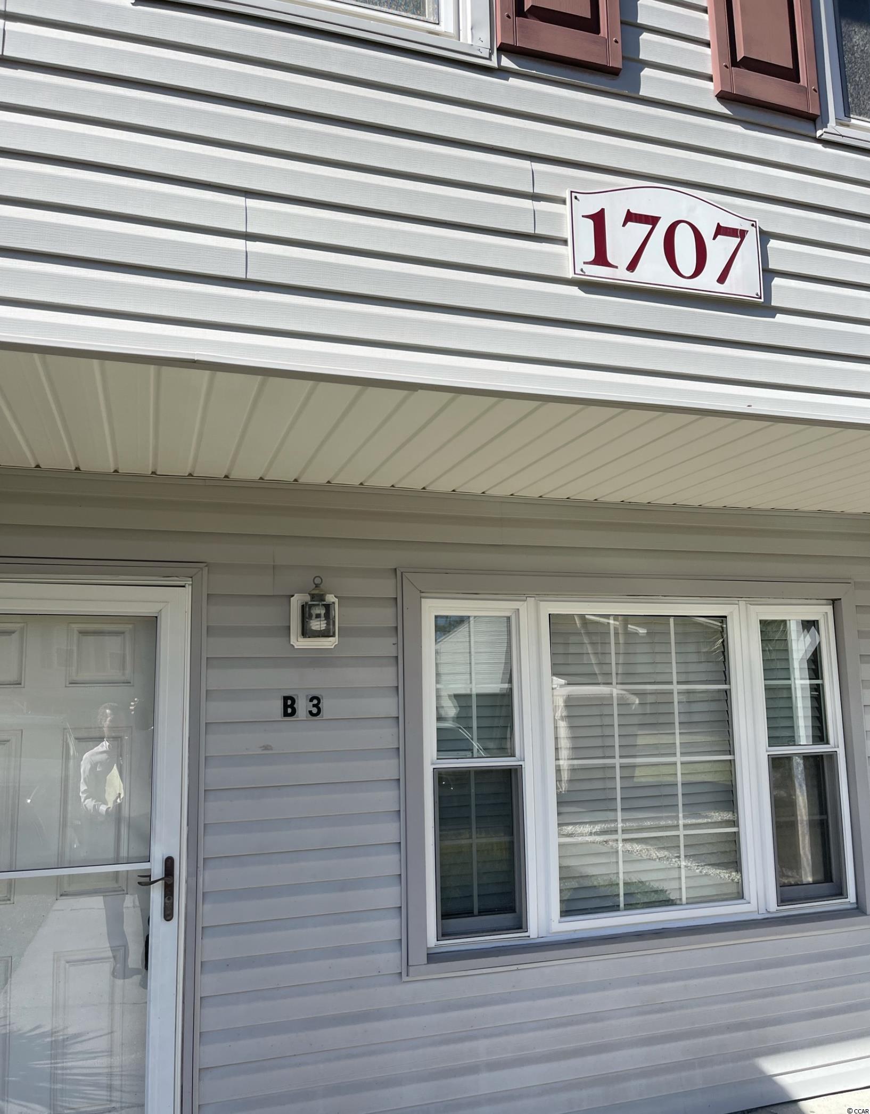
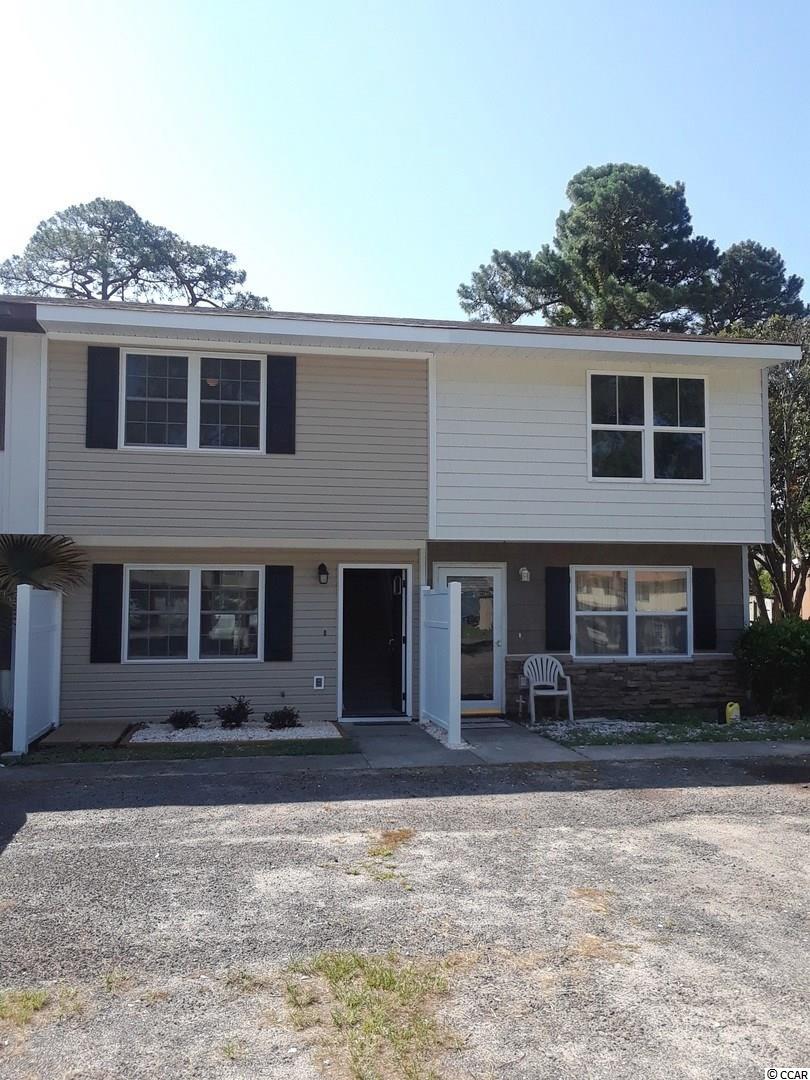
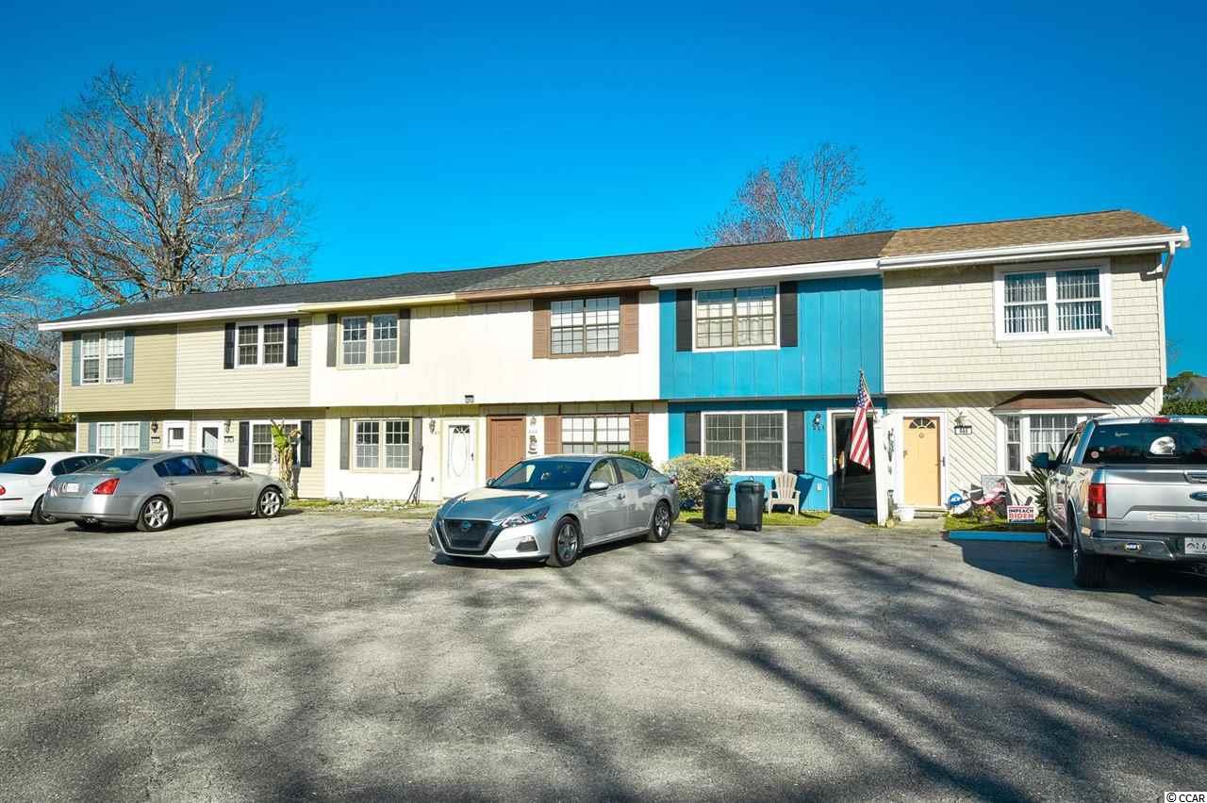
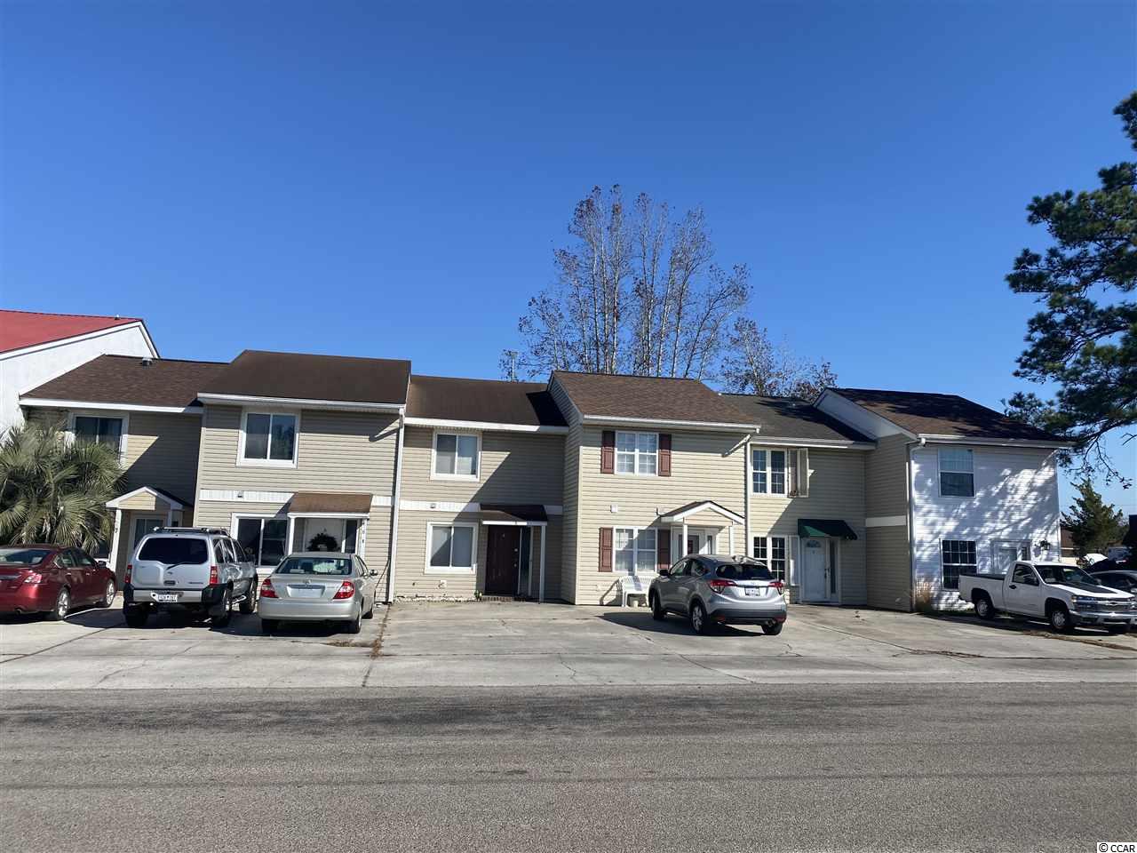
 Provided courtesy of © Copyright 2024 Coastal Carolinas Multiple Listing Service, Inc.®. Information Deemed Reliable but Not Guaranteed. © Copyright 2024 Coastal Carolinas Multiple Listing Service, Inc.® MLS. All rights reserved. Information is provided exclusively for consumers’ personal, non-commercial use,
that it may not be used for any purpose other than to identify prospective properties consumers may be interested in purchasing.
Images related to data from the MLS is the sole property of the MLS and not the responsibility of the owner of this website.
Provided courtesy of © Copyright 2024 Coastal Carolinas Multiple Listing Service, Inc.®. Information Deemed Reliable but Not Guaranteed. © Copyright 2024 Coastal Carolinas Multiple Listing Service, Inc.® MLS. All rights reserved. Information is provided exclusively for consumers’ personal, non-commercial use,
that it may not be used for any purpose other than to identify prospective properties consumers may be interested in purchasing.
Images related to data from the MLS is the sole property of the MLS and not the responsibility of the owner of this website.