Myrtle Beach, SC 29579
- 3Beds
- 2Full Baths
- N/AHalf Baths
- 1,668SqFt
- 2003Year Built
- 0.15Acres
- MLS# 2424676
- Residential
- Detached
- Active
- Approx Time on Market6 days
- AreaMyrtle Beach Area--Carolina Forest
- CountyHorry
- Subdivision Inverness
Overview
Welcome to your dream home in the desirable Inverness Community! This beautifully designed 3-bedroom, 2-bath residence boasts a perfect layout, featuring an open main living space adorned with vaulted ceilings that create an airy and inviting atmosphere. The heart of the home is the seamless flow between the kitchen and living area, ideal for hosting family and friends. Prepare delicious meals in the well-appointed kitchen while enjoying the company of your guests. Retreat to the master suite, a true sanctuary complete with an ensuite bathroom featuring a large vanity, luxurious soaking tub, tiled shower, and a spacious walk-in closet. Two additional bedrooms provide ample space for family, guests, or a home office. A delightful sitting room off the main living area offers versatility, perfect for a cozy reading nook, a home office, or a playroom for the kids. The sliding glass door leads you to the expansive rear porch, ideal for morning coffee or evening relaxation. The generous yard is a blank canvas, offering endless possibilities for creating your outdoor oasis, whether its hosting summer BBQs or enjoying quiet moments in the sun. Inverness Community enhances your lifestyle with a fantastic outdoor pool and lounge area, making it easy to unwind and socialize. Enjoy the convenience of being centrally located near fantastic restaurants and shopping options, with effortless access to the beautiful Grand Strand. Dont miss the chance to make this charming home yoursschedule a viewing today and start living the Myrtle Beach lifestyle!
Agriculture / Farm
Grazing Permits Blm: ,No,
Horse: No
Grazing Permits Forest Service: ,No,
Grazing Permits Private: ,No,
Irrigation Water Rights: ,No,
Farm Credit Service Incl: ,No,
Crops Included: ,No,
Association Fees / Info
Hoa Frequency: Monthly
Hoa Fees: 107
Hoa: 1
Hoa Includes: CommonAreas, LegalAccounting, Pools, Trash
Community Features: GolfCartsOk, LongTermRentalAllowed, Pool
Assoc Amenities: OwnerAllowedGolfCart, OwnerAllowedMotorcycle, PetRestrictions, TenantAllowedGolfCart, TenantAllowedMotorcycle
Bathroom Info
Total Baths: 2.00
Fullbaths: 2
Bedroom Info
Beds: 3
Building Info
New Construction: No
Levels: One
Year Built: 2003
Mobile Home Remains: ,No,
Zoning: RES
Style: Traditional
Construction Materials: VinylSiding
Buyer Compensation
Exterior Features
Spa: No
Patio and Porch Features: RearPorch, Patio
Pool Features: Community, OutdoorPool
Foundation: Slab
Exterior Features: Porch, Patio
Financial
Lease Renewal Option: ,No,
Garage / Parking
Parking Capacity: 4
Garage: Yes
Carport: No
Parking Type: Attached, Garage, TwoCarGarage
Open Parking: No
Attached Garage: Yes
Garage Spaces: 2
Green / Env Info
Interior Features
Fireplace: No
Laundry Features: WasherHookup
Furnished: Unfurnished
Interior Features: SplitBedrooms, BedroomOnMainLevel, EntranceFoyer, SolidSurfaceCounters
Appliances: Dishwasher, Microwave, Range, Refrigerator, Dryer, Washer
Lot Info
Lease Considered: ,No,
Lease Assignable: ,No,
Acres: 0.15
Land Lease: No
Lot Description: Rectangular
Misc
Pool Private: No
Pets Allowed: OwnerOnly, Yes
Offer Compensation
Other School Info
Property Info
County: Horry
View: No
Senior Community: No
Stipulation of Sale: None
Habitable Residence: ,No,
Property Sub Type Additional: Detached
Property Attached: No
Disclosures: CovenantsRestrictionsDisclosure,SellerDisclosure
Rent Control: No
Construction: Resale
Room Info
Basement: ,No,
Sold Info
Sqft Info
Building Sqft: 2108
Living Area Source: Estimated
Sqft: 1668
Tax Info
Unit Info
Utilities / Hvac
Heating: Central, Electric
Cooling: CentralAir
Electric On Property: No
Cooling: Yes
Utilities Available: CableAvailable, ElectricityAvailable, PhoneAvailable, SewerAvailable, UndergroundUtilities, WaterAvailable
Heating: Yes
Water Source: Public
Waterfront / Water
Waterfront: No
Courtesy of Agent Group Realty


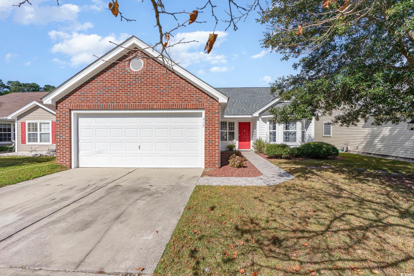
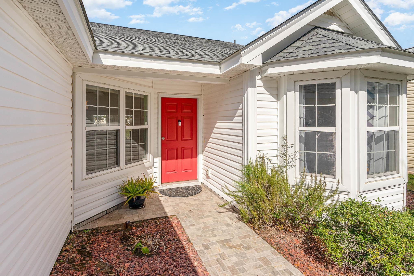
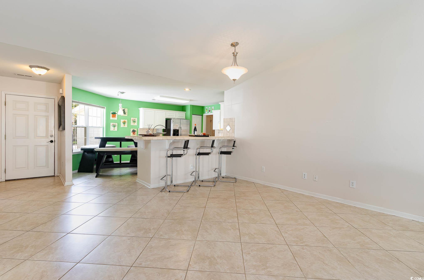
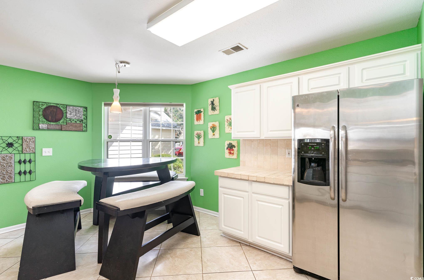
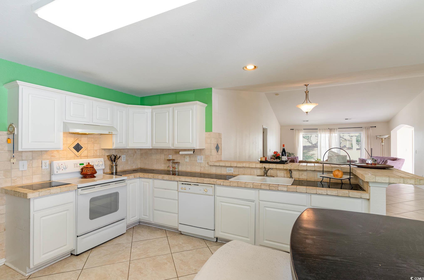
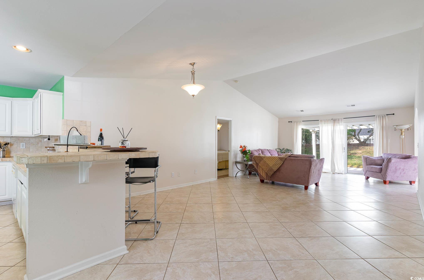
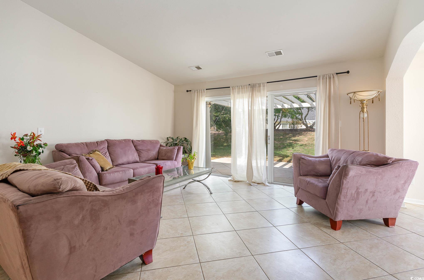
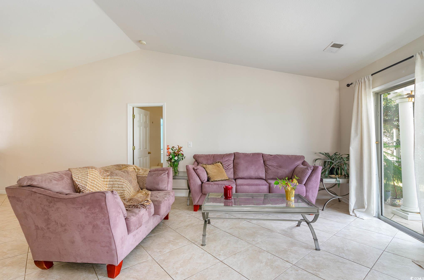
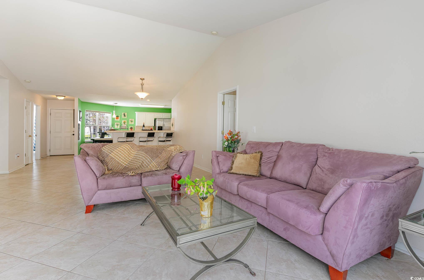
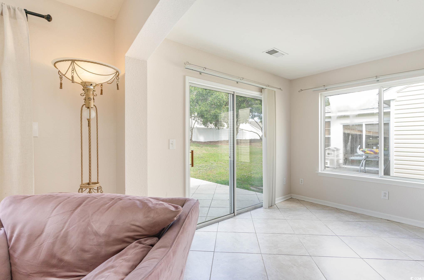
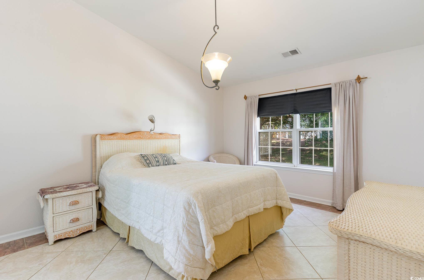
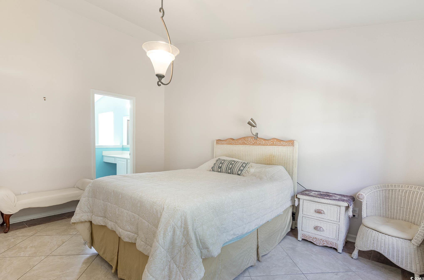
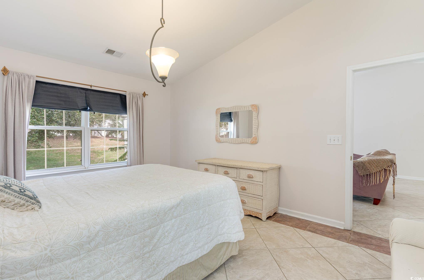
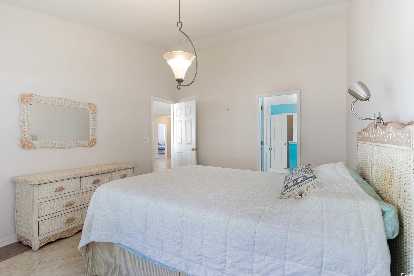
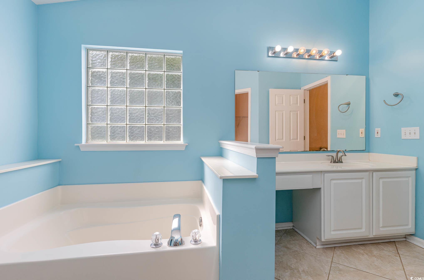
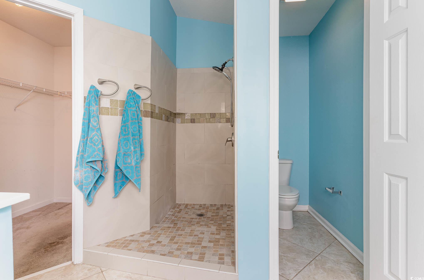
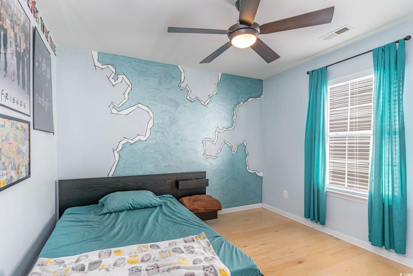
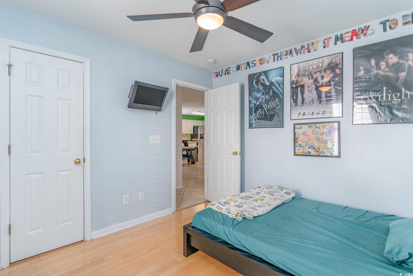
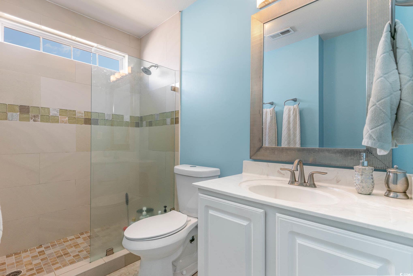
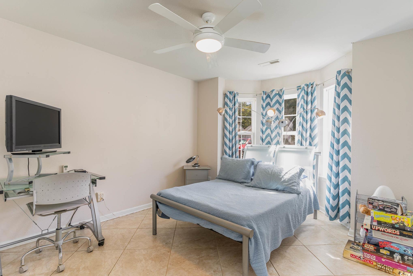
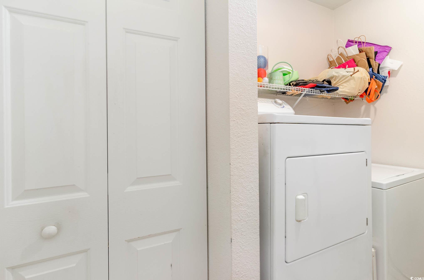
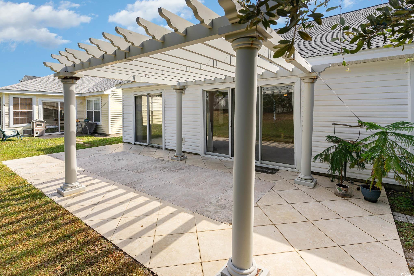
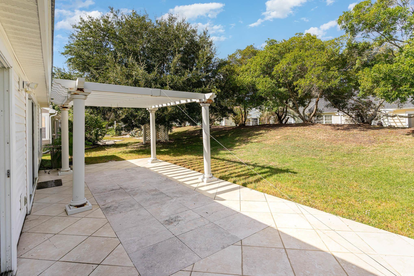
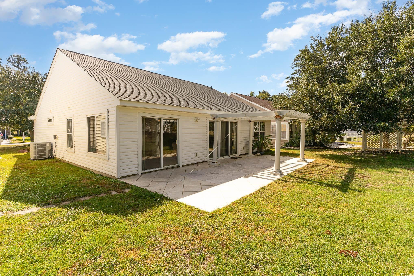
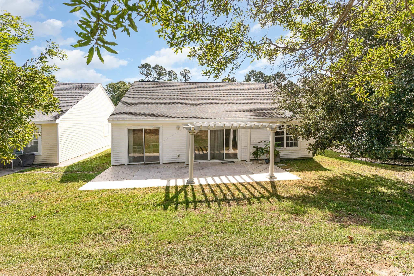
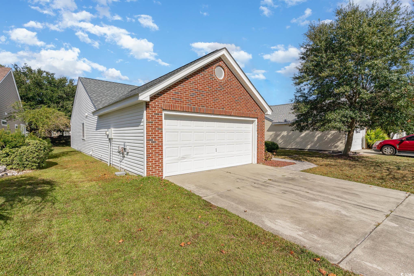
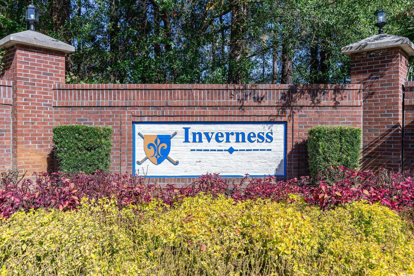
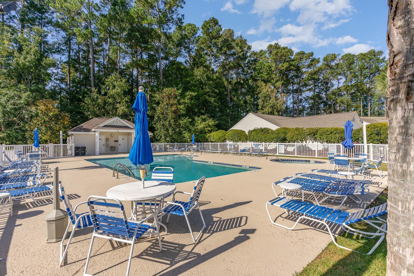
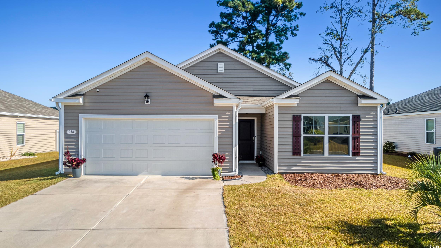
 MLS# 2425038
MLS# 2425038 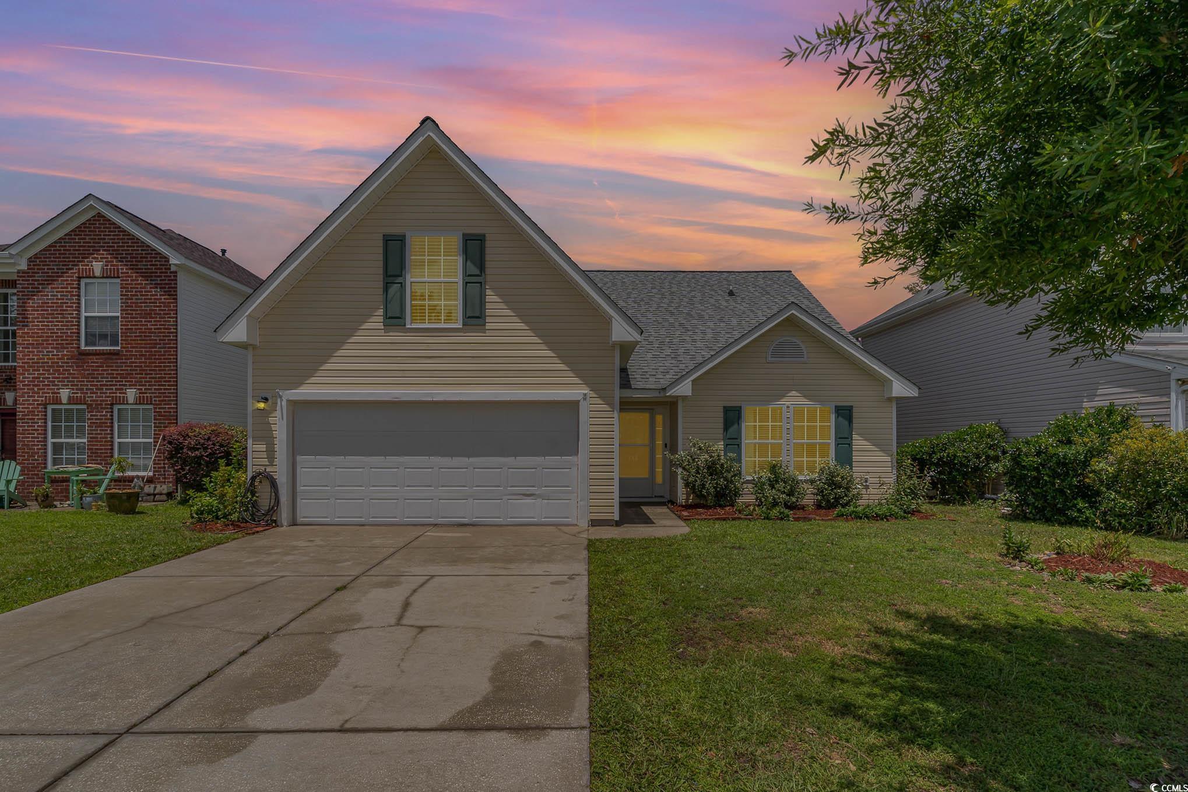
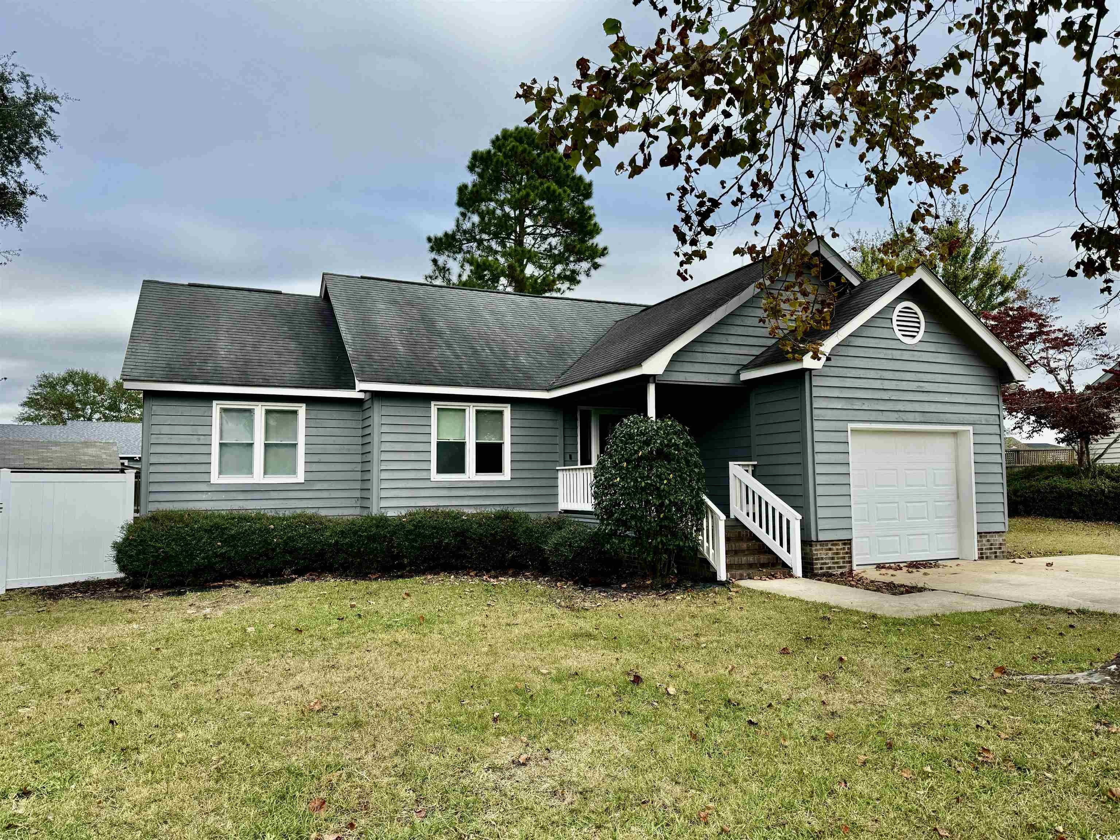
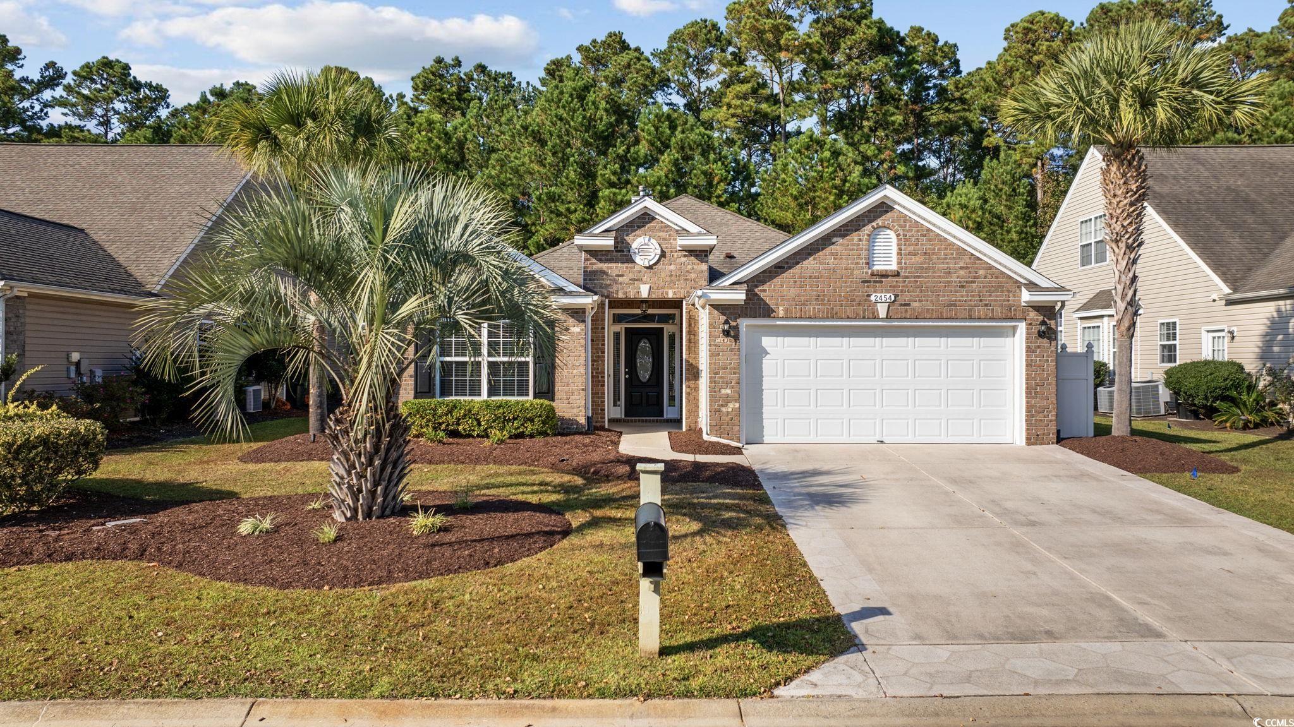
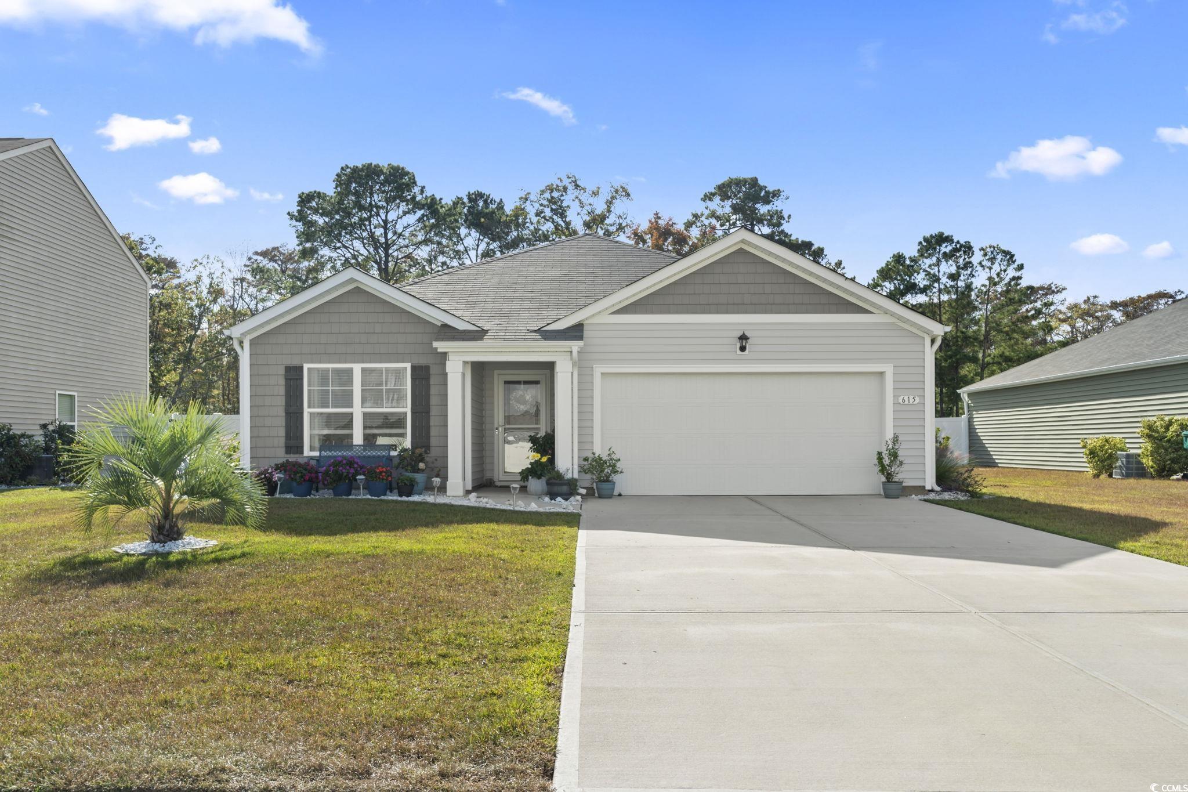
 Provided courtesy of © Copyright 2024 Coastal Carolinas Multiple Listing Service, Inc.®. Information Deemed Reliable but Not Guaranteed. © Copyright 2024 Coastal Carolinas Multiple Listing Service, Inc.® MLS. All rights reserved. Information is provided exclusively for consumers’ personal, non-commercial use,
that it may not be used for any purpose other than to identify prospective properties consumers may be interested in purchasing.
Images related to data from the MLS is the sole property of the MLS and not the responsibility of the owner of this website.
Provided courtesy of © Copyright 2024 Coastal Carolinas Multiple Listing Service, Inc.®. Information Deemed Reliable but Not Guaranteed. © Copyright 2024 Coastal Carolinas Multiple Listing Service, Inc.® MLS. All rights reserved. Information is provided exclusively for consumers’ personal, non-commercial use,
that it may not be used for any purpose other than to identify prospective properties consumers may be interested in purchasing.
Images related to data from the MLS is the sole property of the MLS and not the responsibility of the owner of this website.