Murrells Inlet, SC 29576
- 3Beds
- 2Full Baths
- 1Half Baths
- 2,448SqFt
- 2009Year Built
- 0.21Acres
- MLS# 2412450
- Residential
- Detached
- Sold
- Approx Time on Market3 months, 19 days
- AreaMurrells Inlet - Horry County
- CountyHorry
- Subdivision Seasons At Prince Creek West
Overview
Are you ready to live the dream? Welcome to this spacious and beautiful home at 418 Valhalla Lane in Seasons at Prince Creek. This LaQuinta home is one of the larger models built in the community. You will feel welcome from the minute you step onto the property and enter the ample front porch and double front doors. Upon entering the home you will step into a lovely foyer which leads into an expansive family room with a tray ceiling, fireplace and ceiling fan. You will also notice the extra high ceilings with can lighting which brightens the room even more. The formal dining room is off to the left with solar tube lighting for additional brightness. The spacious kitchen features stainless steel appliances, granite counters, an abundance of cabinets, a breakfast bar, a breakfast nook with bay windows and two ceiling fans to keep the air cool and fresh. Throughout the entire home you will find updated tile flooring. That's right, there is no carpet at all! The large master bedroom is an oasis with a tray ceiling that includes a fan and plenty of windows to make the room bright and airy. For privacy and a touch of elegance there are beautiful plantation shutters on all the bedroom windows. The master bath has dual sinks and a separate vanity, along with a walk-in shower and soaking tub. One of the two guest bedrooms has an en-suite bathroom, allowing for two master suites. That bathroom has a solar tube for additional lighting. The laundry room features custom cabinets for extra storage as well as another solar tube for even more lighting. There is a screened porch that leads to an extended patio and a peaceful and serene yard that backs to the woods. The ultimate in privacy! Bonus is a brand new roof put on in 2021! Seasons is a highly desired gated 55+ community in Prince Creek where the amenities are second to none. No matter the activity, Seasons has you covered. With both indoor and outdoor pools, an enormous amenity center/clubhouse that features a lifestyle director to fulfill your every need, and outdoor activities like bocce ball, tennis, shuffle board and more, you will find your niche. The HOA includes lawn maintenance, irrigation, trimming and use of all the amazing amenities. Seasons is close to the fabulous dining and entertainment of the Murrells Inlet Marshwalk as well as the beautiful beaches of the Atlantic Ocean. Those who move to Seasons, do so to live the dream! So come live your dream at 418 Valhalla Lane and never look back!
Sale Info
Listing Date: 05-22-2024
Sold Date: 09-11-2024
Aprox Days on Market:
3 month(s), 19 day(s)
Listing Sold:
2 month(s), 3 day(s) ago
Asking Price: $599,900
Selling Price: $590,000
Price Difference:
Reduced By $9,900
Agriculture / Farm
Grazing Permits Blm: ,No,
Horse: No
Grazing Permits Forest Service: ,No,
Grazing Permits Private: ,No,
Irrigation Water Rights: ,No,
Farm Credit Service Incl: ,No,
Other Equipment: Intercom
Crops Included: ,No,
Association Fees / Info
Hoa Frequency: Monthly
Hoa Fees: 340
Hoa: 1
Hoa Includes: AssociationManagement, CommonAreas, Internet, LegalAccounting, MaintenanceGrounds, Pools, RecreationFacilities, Security, Trash
Community Features: Clubhouse, GolfCartsOK, Gated, RecreationArea, TennisCourts, LongTermRentalAllowed, Pool
Assoc Amenities: Clubhouse, Gated, OwnerAllowedGolfCart, OwnerAllowedMotorcycle, PetRestrictions, Security, TennisCourts
Bathroom Info
Total Baths: 3.00
Halfbaths: 1
Fullbaths: 2
Bedroom Info
Beds: 3
Building Info
New Construction: No
Levels: One
Year Built: 2009
Mobile Home Remains: ,No,
Zoning: res
Style: Ranch
Construction Materials: Stucco
Builder Model: La Quinta
Buyer Compensation
Exterior Features
Spa: No
Patio and Porch Features: RearPorch, FrontPorch, Patio, Porch, Screened
Window Features: Skylights, StormWindows
Pool Features: Community, Indoor, OutdoorPool
Foundation: Slab
Exterior Features: SprinklerIrrigation, Porch, Patio
Financial
Lease Renewal Option: ,No,
Garage / Parking
Parking Capacity: 4
Garage: Yes
Carport: No
Parking Type: Attached, Garage, TwoCarGarage, GarageDoorOpener
Open Parking: No
Attached Garage: Yes
Garage Spaces: 2
Green / Env Info
Green Energy Efficient: Doors, Windows
Interior Features
Floor Cover: Tile
Door Features: InsulatedDoors, StormDoors
Fireplace: Yes
Laundry Features: WasherHookup
Furnished: Unfurnished
Interior Features: Attic, Fireplace, PermanentAtticStairs, SplitBedrooms, Skylights, WindowTreatments, BreakfastBar, BedroomonMainLevel, BreakfastArea, EntranceFoyer, StainlessSteelAppliances, SolidSurfaceCounters
Appliances: Dishwasher, Disposal, Microwave, Range, Refrigerator, Dryer, Washer
Lot Info
Lease Considered: ,No,
Lease Assignable: ,No,
Acres: 0.21
Lot Size: 64x142x64x140
Land Lease: No
Lot Description: OutsideCityLimits, Rectangular
Misc
Pool Private: No
Pets Allowed: OwnerOnly, Yes
Offer Compensation
Other School Info
Property Info
County: Horry
View: No
Senior Community: No
Stipulation of Sale: None
Habitable Residence: ,No,
Property Sub Type Additional: Detached
Property Attached: No
Security Features: SecuritySystem, GatedCommunity, SmokeDetectors, SecurityService
Disclosures: CovenantsRestrictionsDisclosure,SellerDisclosure
Rent Control: No
Construction: Resale
Room Info
Basement: ,No,
Sold Info
Sold Date: 2024-09-11T00:00:00
Sqft Info
Building Sqft: 3156
Living Area Source: Builder
Sqft: 2448
Tax Info
Unit Info
Utilities / Hvac
Heating: Central, Electric
Cooling: CentralAir
Electric On Property: No
Cooling: Yes
Utilities Available: CableAvailable, ElectricityAvailable, PhoneAvailable, SewerAvailable, UndergroundUtilities, WaterAvailable
Heating: Yes
Water Source: Public
Waterfront / Water
Waterfront: No
Schools
Elem: Saint James Elementary School
Middle: Saint James Middle School
High: Saint James High School
Directions
From SC-707 S, turn right onto TPC Blvd. Turn right onto Grand Cypress Way. Follow to Valhalla Lane, turn right and follow to 418.Courtesy of Re/max Southern Shores - Cell: 843-957-1330


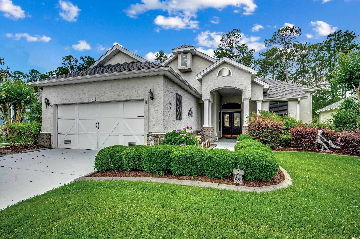
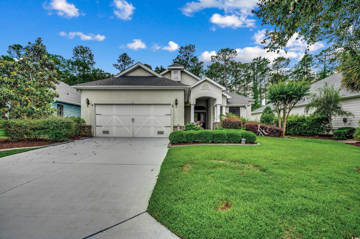
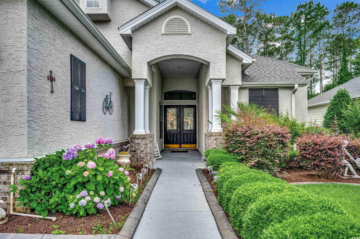
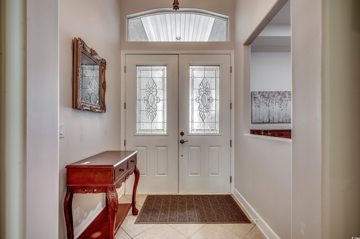
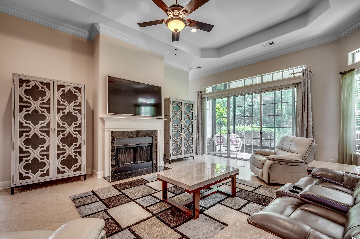
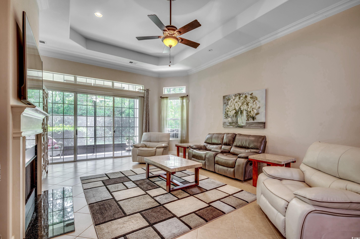
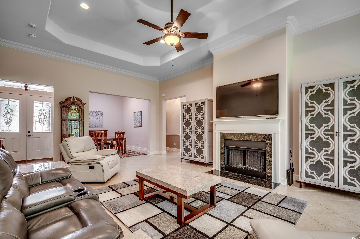
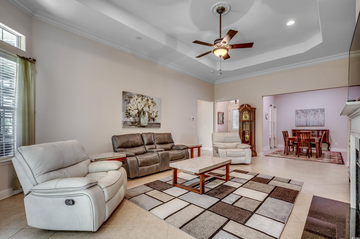
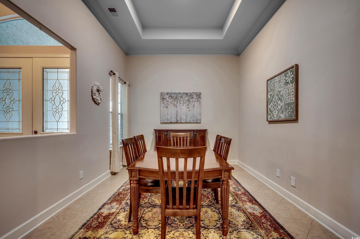
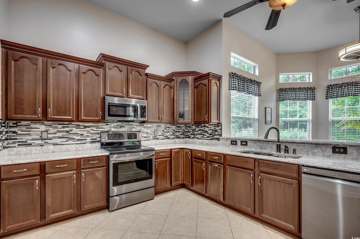
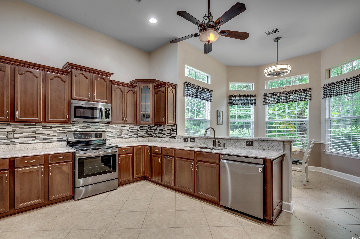
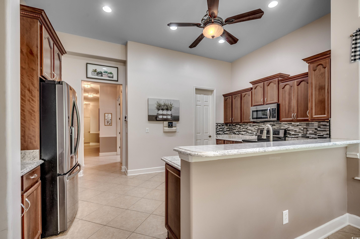
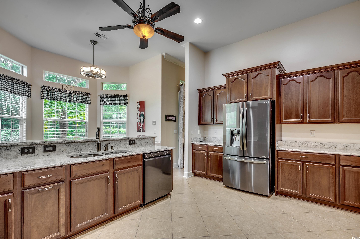
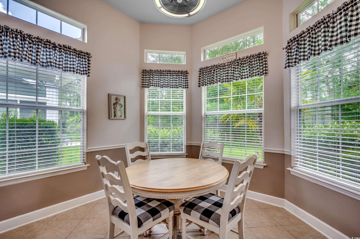
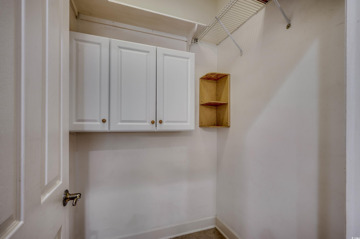
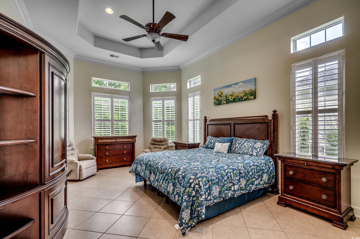
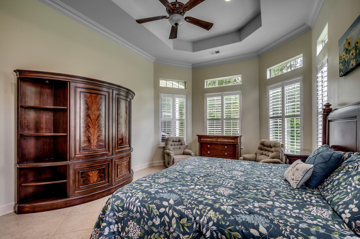
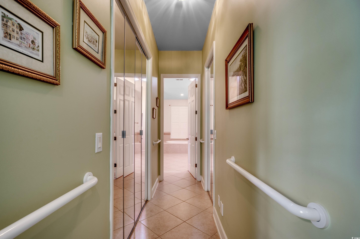
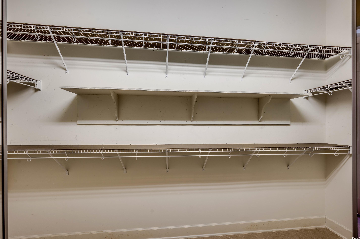
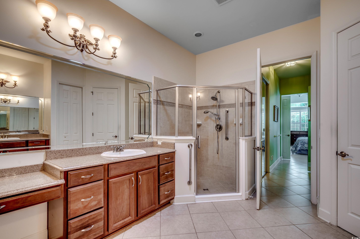
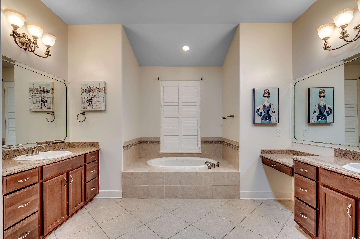
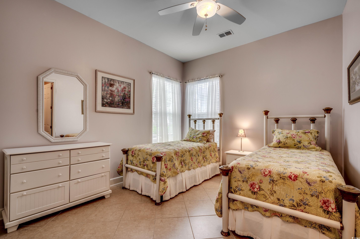
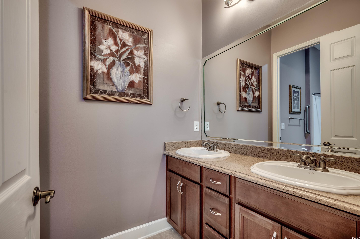
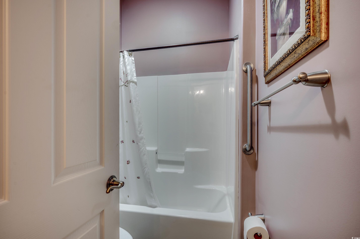
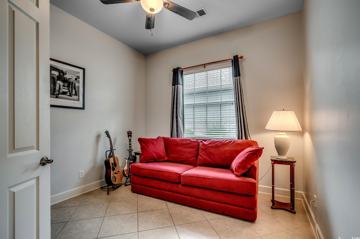
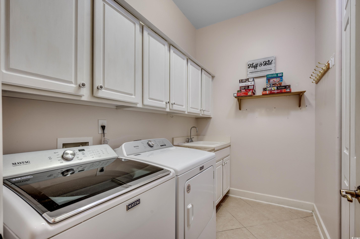
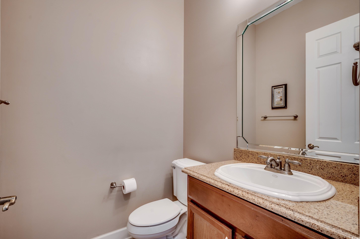
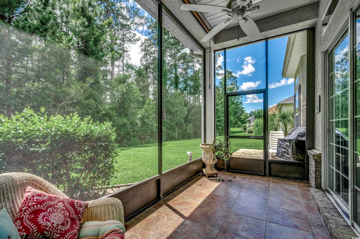
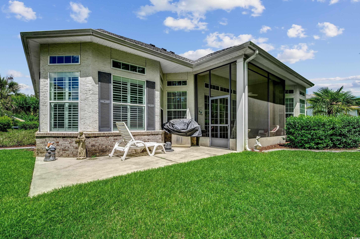
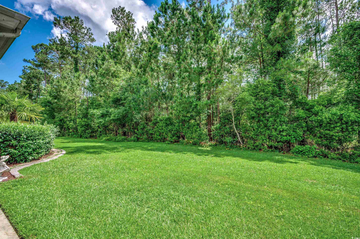
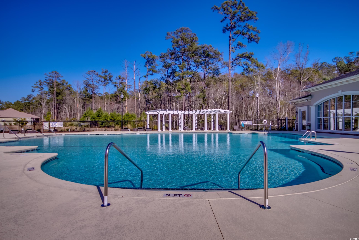

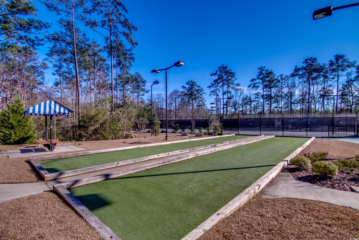
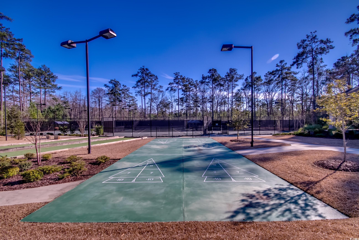
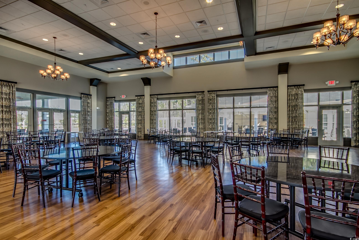
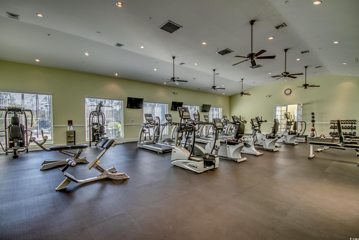
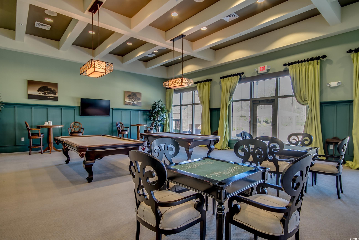
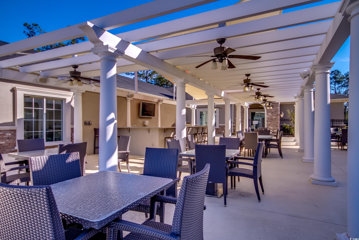
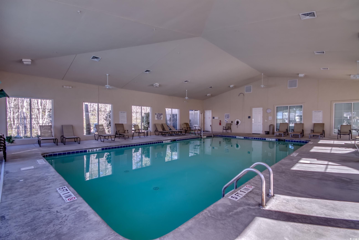
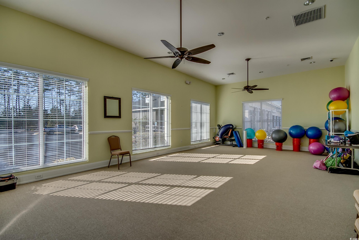
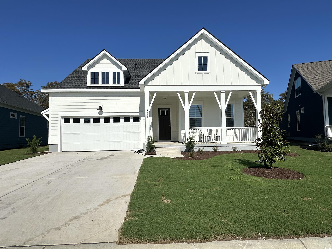
 MLS# 2419605
MLS# 2419605 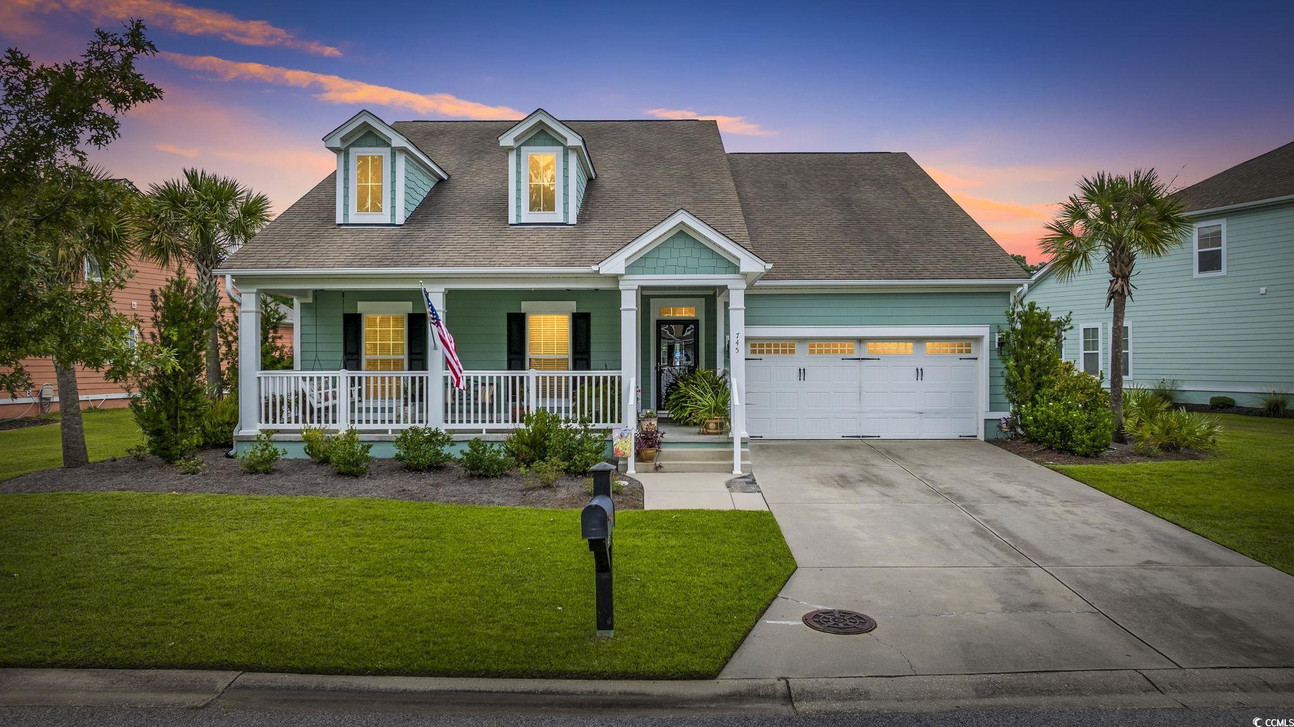
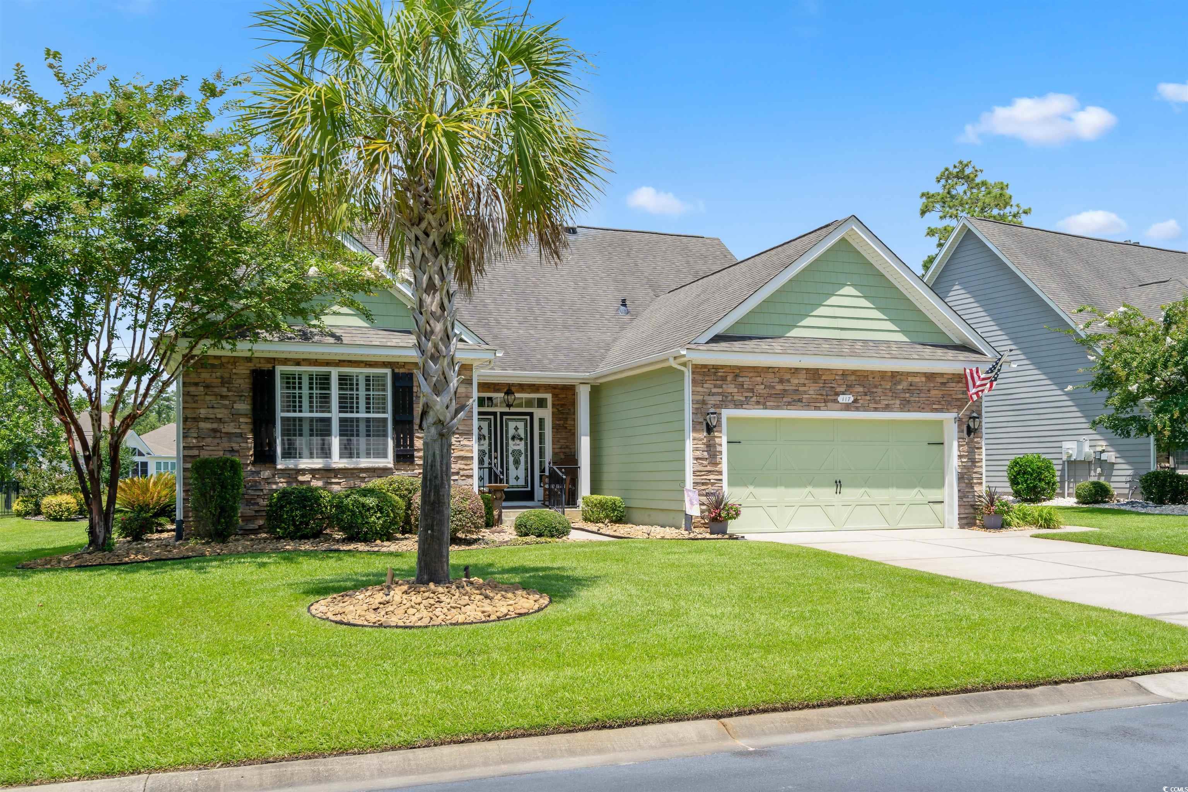
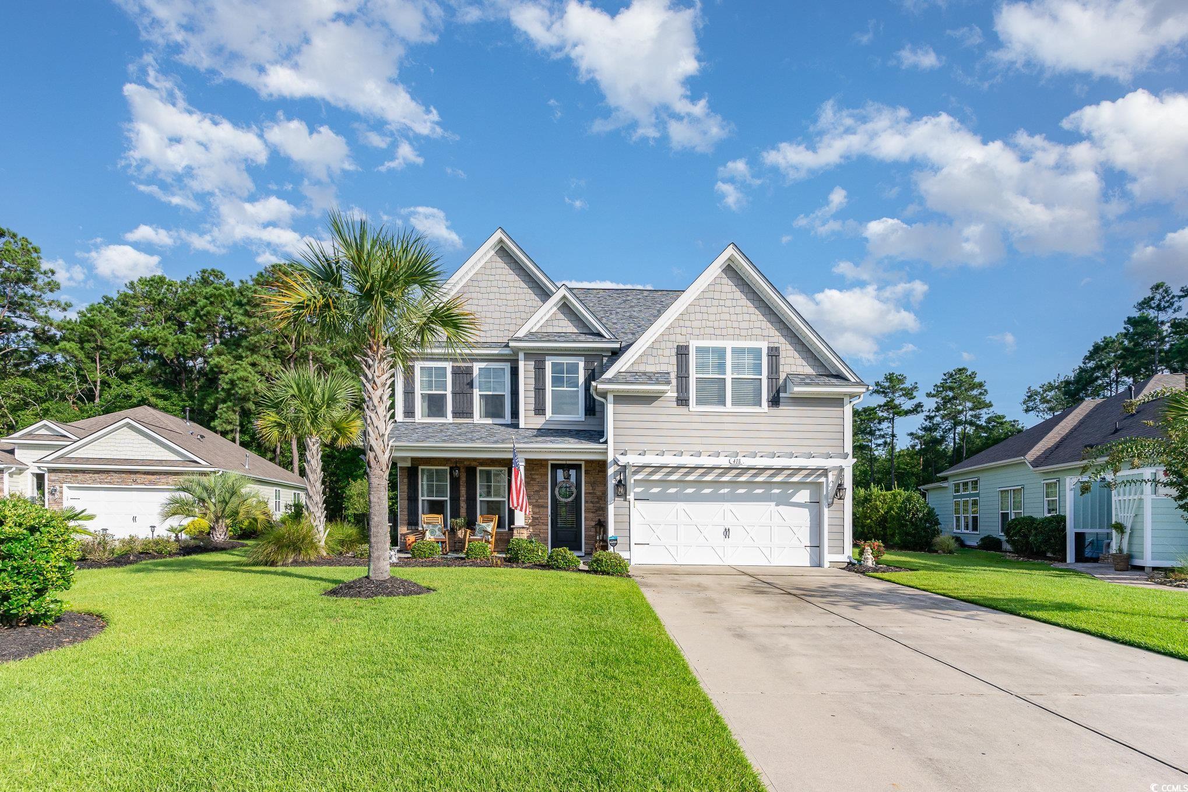
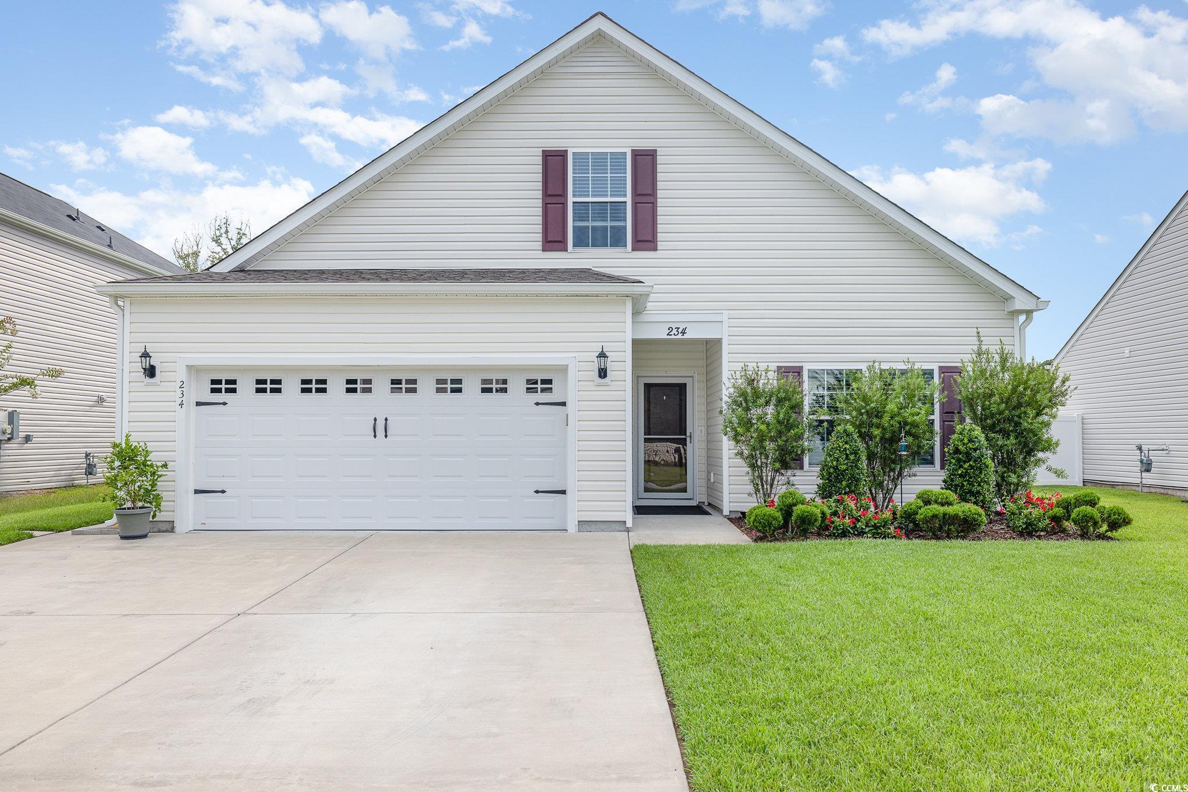
 Provided courtesy of © Copyright 2024 Coastal Carolinas Multiple Listing Service, Inc.®. Information Deemed Reliable but Not Guaranteed. © Copyright 2024 Coastal Carolinas Multiple Listing Service, Inc.® MLS. All rights reserved. Information is provided exclusively for consumers’ personal, non-commercial use,
that it may not be used for any purpose other than to identify prospective properties consumers may be interested in purchasing.
Images related to data from the MLS is the sole property of the MLS and not the responsibility of the owner of this website.
Provided courtesy of © Copyright 2024 Coastal Carolinas Multiple Listing Service, Inc.®. Information Deemed Reliable but Not Guaranteed. © Copyright 2024 Coastal Carolinas Multiple Listing Service, Inc.® MLS. All rights reserved. Information is provided exclusively for consumers’ personal, non-commercial use,
that it may not be used for any purpose other than to identify prospective properties consumers may be interested in purchasing.
Images related to data from the MLS is the sole property of the MLS and not the responsibility of the owner of this website.