Surfside Beach, SC 29575
- 2Beds
- 2Full Baths
- 1Half Baths
- 1,280SqFt
- 1983Year Built
- 0.00Acres
- MLS# 2217541
- Residential
- Townhouse
- Sold
- Approx Time on Market6 months, 15 days
- AreaSurfside Area--Surfside Triangle 544 To Glenns Bay
- CountyHorry
- Subdivision Deer Park Garden
Overview
This Townhome is Conveniently Located off Glenns Bay Road just a Mile and a Half from the Beach. Nice Patio in Front and Screened Porch & Patio in the Rear. Both the Master Bedroom and Guest Bedroom have Their Own Bathrooms. It's Like having Two Master Suites! The Master has a Large Balcony Area. Kitchen overlooks Family Room and Dining Area. There is also a Half Bath on the First Floor. Tenant In Place, Leased through March 1st 2023. Lease Must Be Honored. Sq. Footage Approximate.
Sale Info
Listing Date: 08-01-2022
Sold Date: 02-17-2023
Aprox Days on Market:
6 month(s), 15 day(s)
Listing Sold:
1 Year(s), 8 month(s), 18 day(s) ago
Asking Price: $169,900
Selling Price: $140,000
Price Difference:
Reduced By $9,900
Agriculture / Farm
Grazing Permits Blm: ,No,
Horse: No
Grazing Permits Forest Service: ,No,
Grazing Permits Private: ,No,
Irrigation Water Rights: ,No,
Farm Credit Service Incl: ,No,
Crops Included: ,No,
Association Fees / Info
Hoa Frequency: Annually
Hoa Fees: 38
Hoa: 1
Hoa Includes: AssociationManagement, CommonAreas, LegalAccounting, MaintenanceGrounds
Community Features: GolfCartsOK, LongTermRentalAllowed
Assoc Amenities: OwnerAllowedGolfCart, OwnerAllowedMotorcycle, PetRestrictions, TenantAllowedGolfCart, TenantAllowedMotorcycle
Bathroom Info
Total Baths: 3.00
Halfbaths: 1
Fullbaths: 2
Bedroom Info
Beds: 2
Building Info
New Construction: No
Levels: Two
Year Built: 1983
Structure Type: Townhouse
Mobile Home Remains: ,No,
Zoning: MF
Construction Materials: BrickVeneer
Entry Level: 1
Buyer Compensation
Exterior Features
Spa: No
Patio and Porch Features: Balcony, RearPorch, Patio
Foundation: Slab
Exterior Features: Balcony, Porch, Patio
Financial
Lease Renewal Option: ,No,
Garage / Parking
Garage: No
Carport: No
Parking Type: Other
Open Parking: No
Attached Garage: No
Green / Env Info
Interior Features
Floor Cover: Carpet, Vinyl
Fireplace: No
Laundry Features: WasherHookup
Furnished: Unfurnished
Lot Info
Lease Considered: ,No,
Lease Assignable: ,No,
Acres: 0.00
Land Lease: No
Lot Description: OutsideCityLimits, Rectangular
Misc
Pool Private: No
Pets Allowed: OwnerOnly, Yes
Offer Compensation
Other School Info
Property Info
County: Horry
View: No
Senior Community: No
Stipulation of Sale: None
Property Sub Type Additional: Townhouse
Property Attached: No
Security Features: SmokeDetectors
Disclosures: CovenantsRestrictionsDisclosure
Rent Control: No
Construction: Resale
Room Info
Basement: ,No,
Sold Info
Sold Date: 2023-02-17T00:00:00
Sqft Info
Building Sqft: 1380
Living Area Source: PublicRecords
Sqft: 1280
Tax Info
Unit Info
Unit: 111-C
Utilities / Hvac
Heating: Central, Electric
Cooling: CentralAir
Electric On Property: No
Cooling: Yes
Utilities Available: CableAvailable, ElectricityAvailable, PhoneAvailable, SewerAvailable, WaterAvailable
Heating: Yes
Water Source: Public
Waterfront / Water
Waterfront: No
Schools
Elem: Seaside Elementary School
Middle: Saint James Middle School
High: Saint James High School
Directions
Turn onto Garden Dr. from Glenns Bay Road. Building 414 on right.Courtesy of Re/max Southern Shores Gc - Cell: 843-999-2684


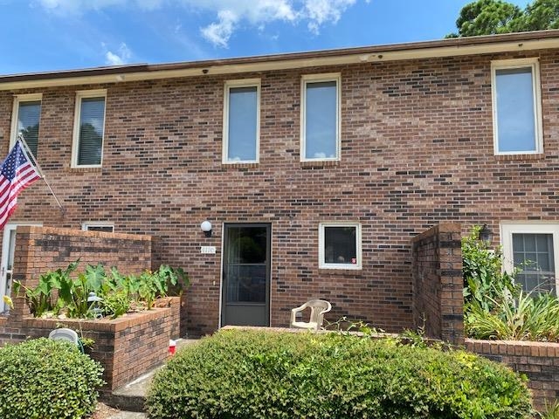
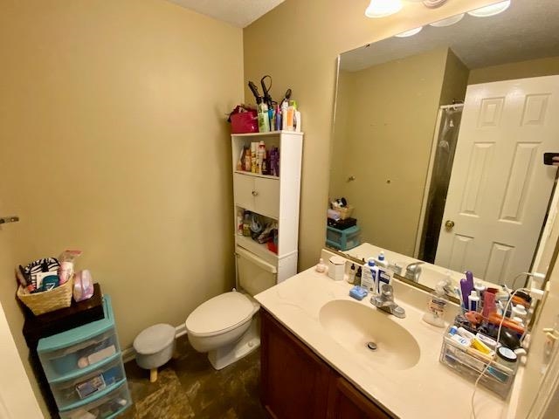
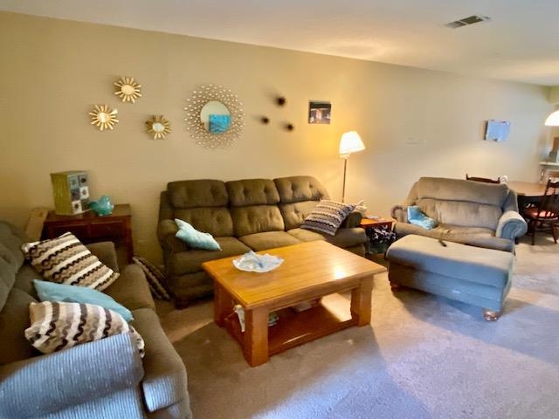
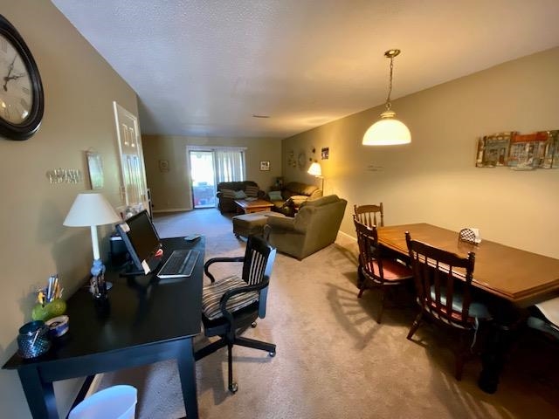
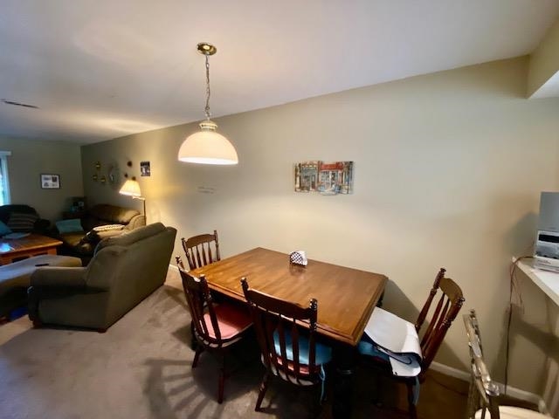
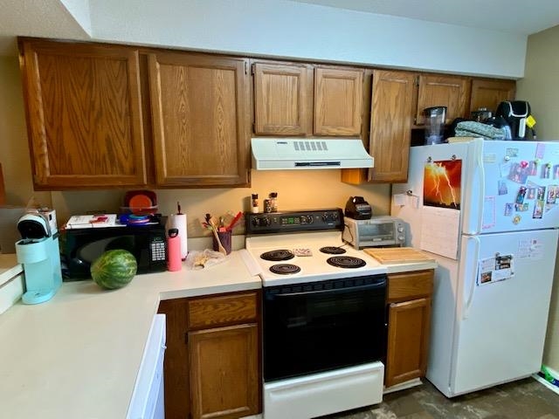
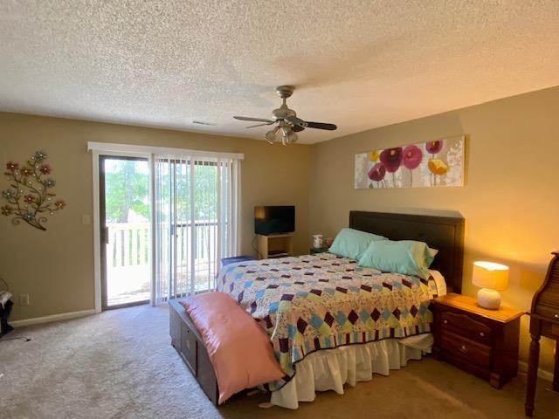
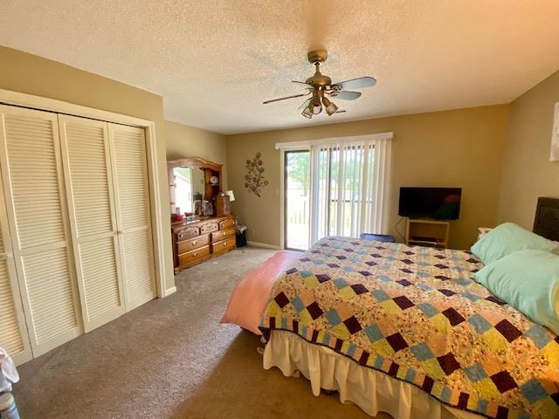
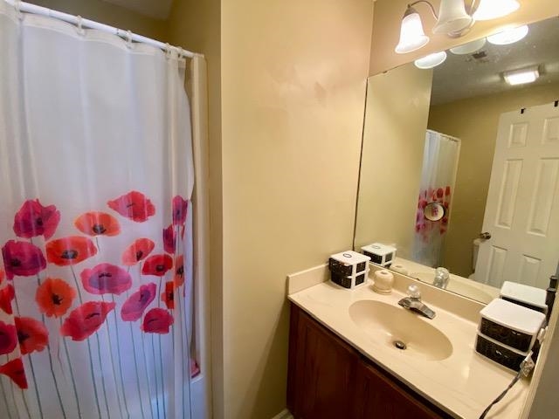
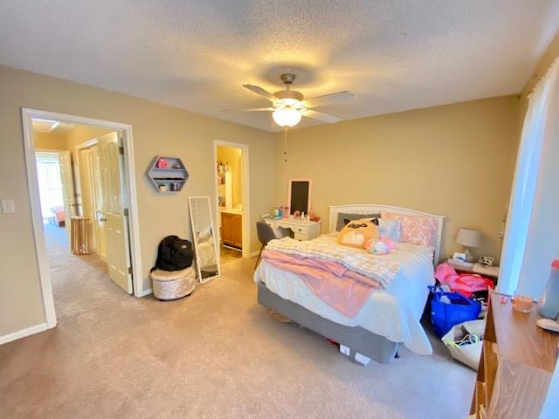
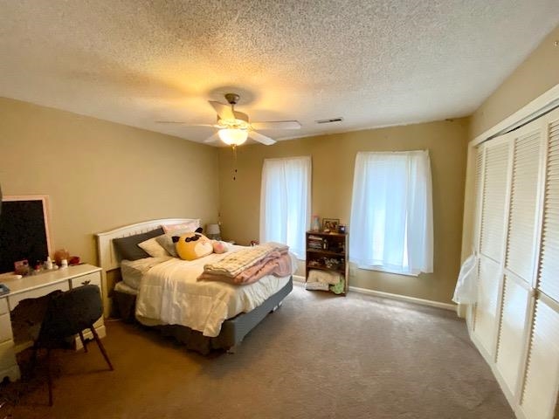
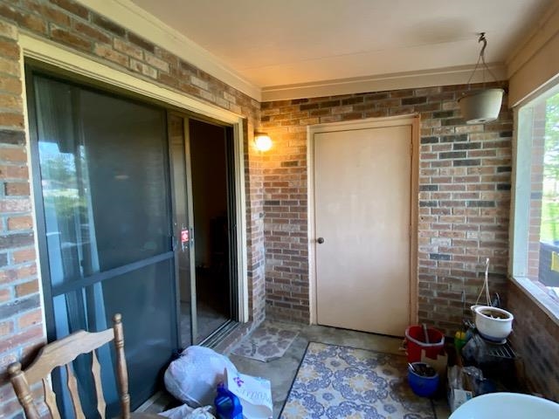
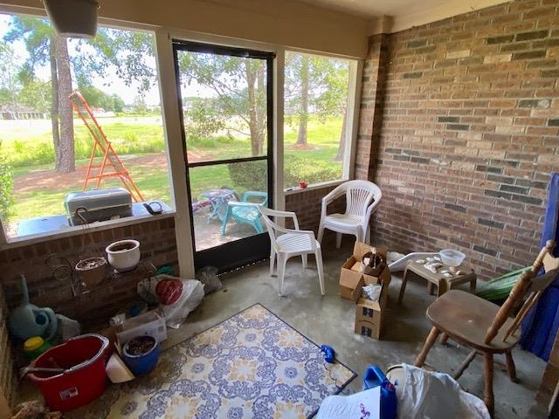
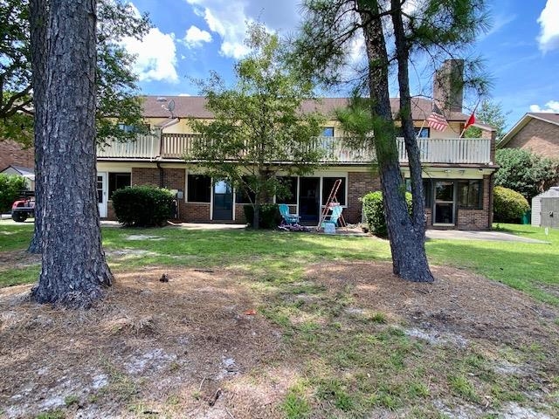
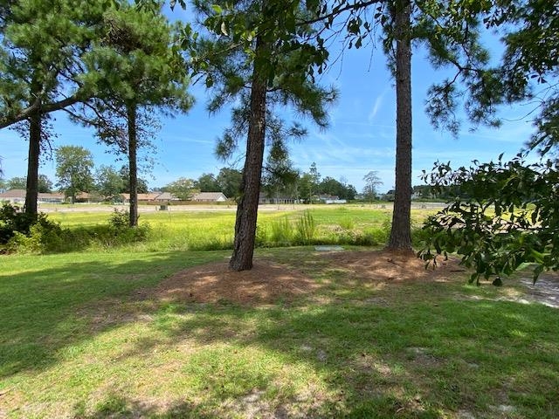
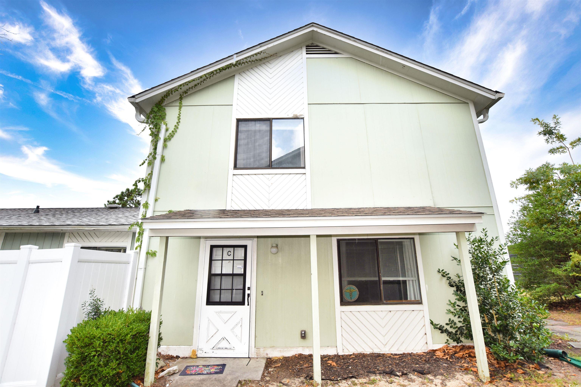
 MLS# 2415615
MLS# 2415615 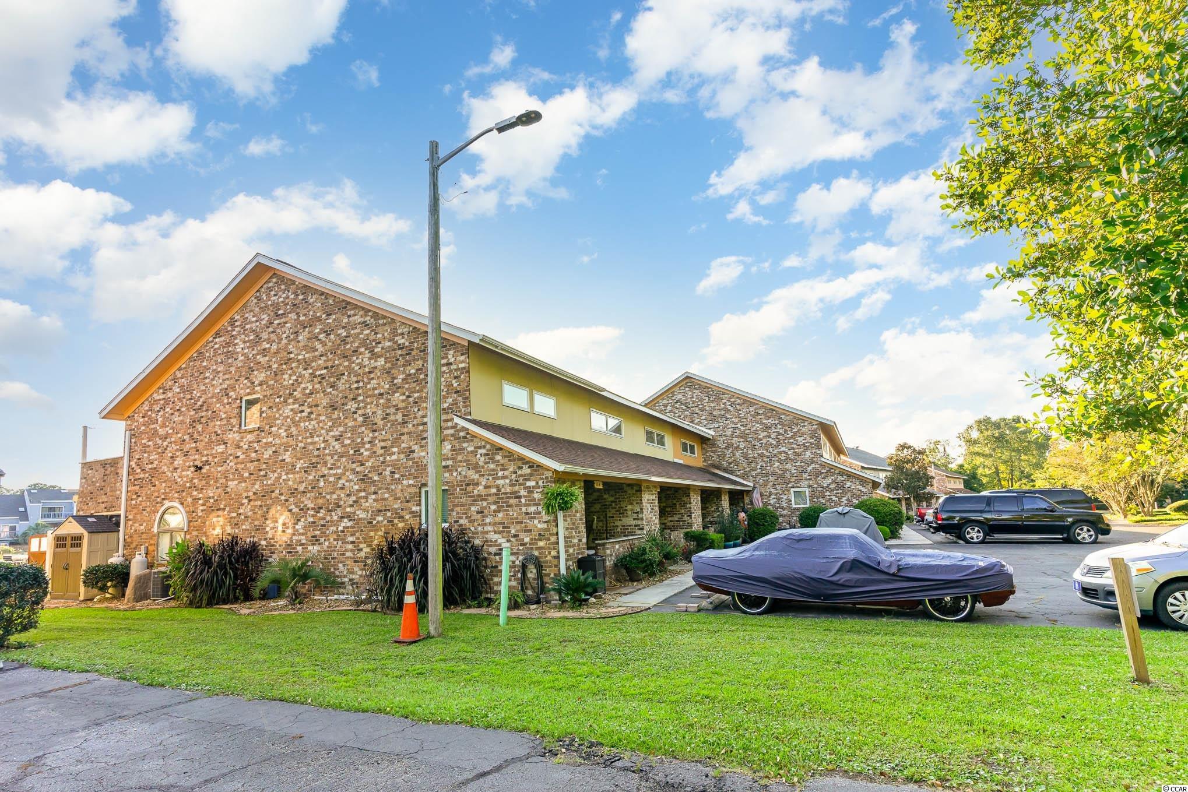
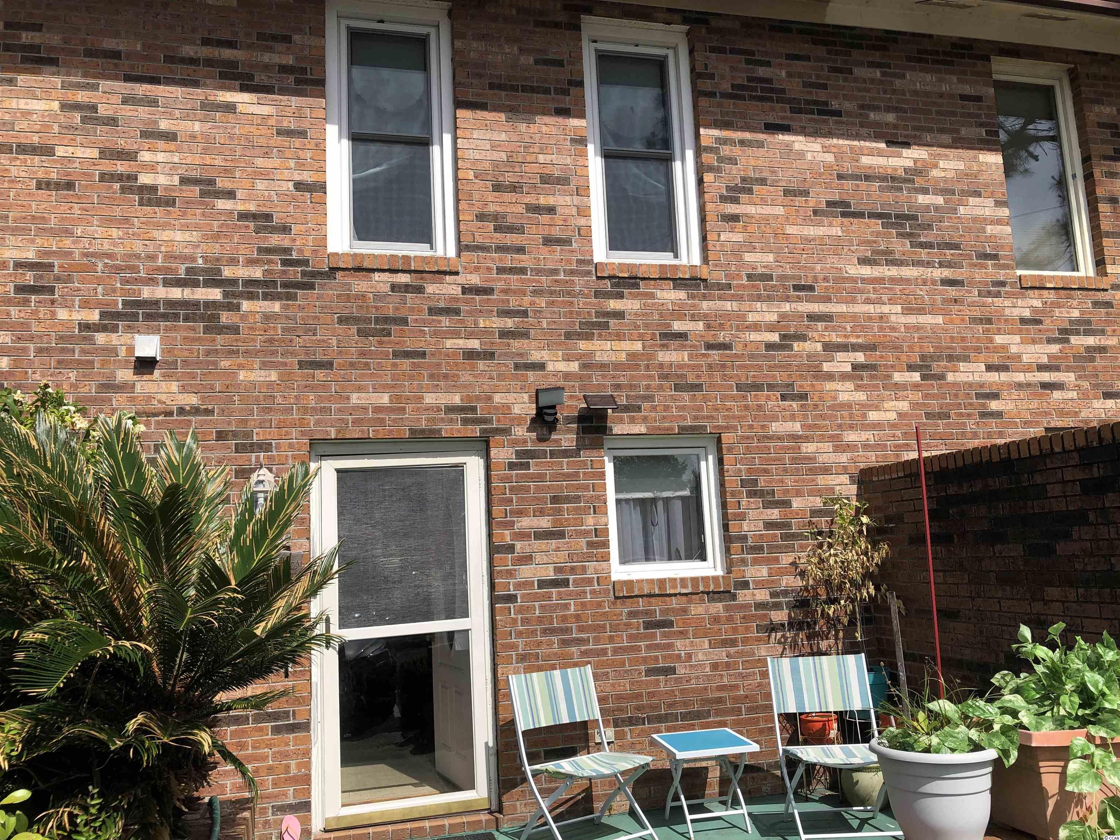
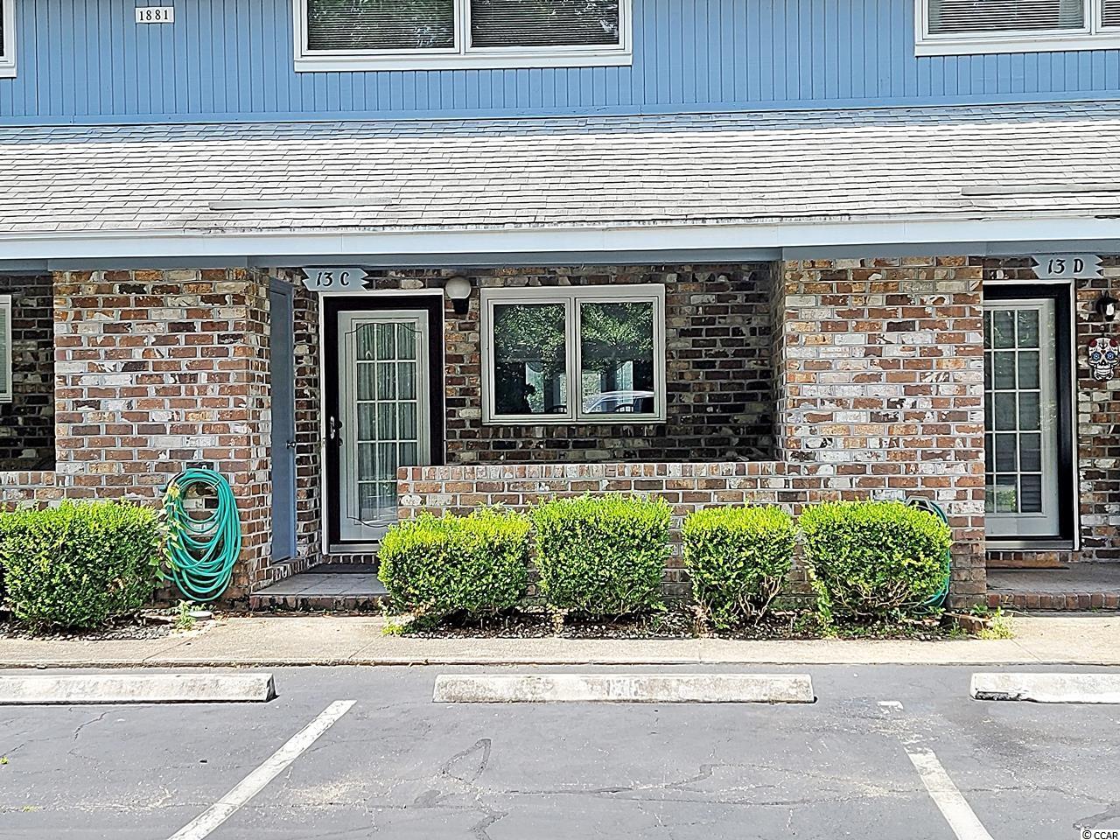
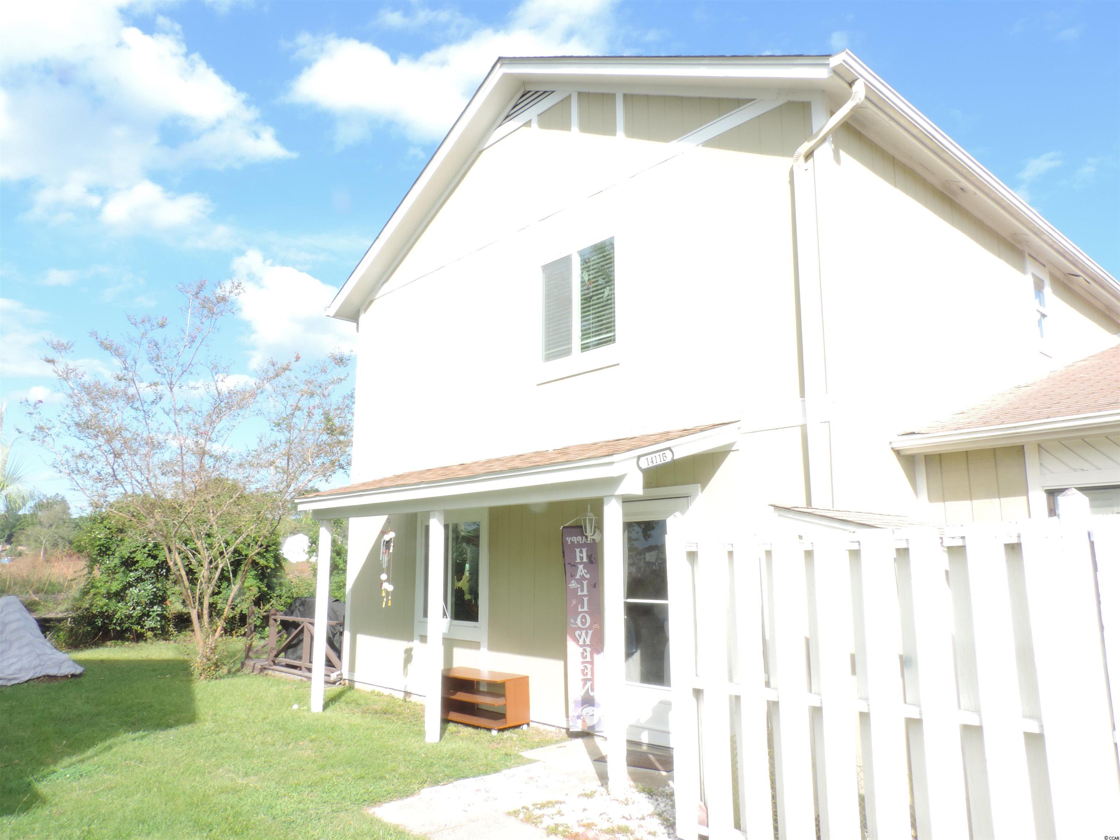
 Provided courtesy of © Copyright 2024 Coastal Carolinas Multiple Listing Service, Inc.®. Information Deemed Reliable but Not Guaranteed. © Copyright 2024 Coastal Carolinas Multiple Listing Service, Inc.® MLS. All rights reserved. Information is provided exclusively for consumers’ personal, non-commercial use,
that it may not be used for any purpose other than to identify prospective properties consumers may be interested in purchasing.
Images related to data from the MLS is the sole property of the MLS and not the responsibility of the owner of this website.
Provided courtesy of © Copyright 2024 Coastal Carolinas Multiple Listing Service, Inc.®. Information Deemed Reliable but Not Guaranteed. © Copyright 2024 Coastal Carolinas Multiple Listing Service, Inc.® MLS. All rights reserved. Information is provided exclusively for consumers’ personal, non-commercial use,
that it may not be used for any purpose other than to identify prospective properties consumers may be interested in purchasing.
Images related to data from the MLS is the sole property of the MLS and not the responsibility of the owner of this website.