North Myrtle Beach, SC 29582
- 3Beds
- 3Full Baths
- N/AHalf Baths
- 1,318SqFt
- 2005Year Built
- 804Unit #
- MLS# 2421224
- Residential
- Condominium
- Active Under Contract
- Approx Time on Market1 month, 21 days
- AreaNorth Myrtle Beach Area--Cherry Grove
- CountyHorry
- Subdivision Beachwalk Vilas - Cherry Grove
Overview
Experience breathtaking ocean views from this three-bedroom, three-bath condo at Beachwalk Villas in Cherry Grove. Across the street lies a three-story Beachwalk Clubhouse featuring a glass-enclosed indoor pool, an oceanfront pool with a sundeck, jacuzzi and a beach access. The clubhouse also houses a fitness room, game room, and owner's lounge. Unit 804 is meticulously maintained and also comes fully furnished; you will love the stylish decor! The condo has stunning and easy-care tile flooring throughout. The modern kitchen boasts Frigidaire stainless steel appliances, granite countertops, subway tile backsplash, breakfast bar, and attractive cabinetry. The master suite offers balcony access with amazing ocean views, along with ceiling fan & closet. The master bathroom features an oversized custom-tiled walk-in shower. Ideal not just for its coastal charm but also for its convenience, Beachwalk Villas is situated just minutes away from the Cherry Grove Pier, a variety of shops and an eclectic selection of restaurants in NMB/Cherry Grove, NMB's ""Main Street"" and many exceptional golf courses.
Agriculture / Farm
Grazing Permits Blm: ,No,
Horse: No
Grazing Permits Forest Service: ,No,
Grazing Permits Private: ,No,
Irrigation Water Rights: ,No,
Farm Credit Service Incl: ,No,
Crops Included: ,No,
Association Fees / Info
Hoa Frequency: Monthly
Hoa Fees: 770
Hoa: 1
Hoa Includes: AssociationManagement, CommonAreas, CableTv, Insurance, Internet, MaintenanceGrounds, PestControl, Pools, RecreationFacilities, Sewer, Trash, Water
Community Features: Beach, Clubhouse, CableTv, GolfCartsOk, InternetAccess, PrivateBeach, RecreationArea, LongTermRentalAllowed, Pool, ShortTermRentalAllowed
Assoc Amenities: BeachRights, Clubhouse, OwnerAllowedGolfCart, OwnerAllowedMotorcycle, PrivateMembership, PetRestrictions, Trash, CableTv, Elevators
Bathroom Info
Total Baths: 3.00
Fullbaths: 3
Bedroom Info
Beds: 3
Building Info
New Construction: No
Year Built: 2005
Mobile Home Remains: ,No,
Zoning: MULTI
Style: HighRise
Construction Materials: Concrete, Steel
Entry Level: 8
Buyer Compensation
Exterior Features
Spa: No
Patio and Porch Features: Balcony
Pool Features: Community, Indoor, OutdoorPool
Exterior Features: Balcony
Financial
Lease Renewal Option: ,No,
Garage / Parking
Garage: No
Carport: No
Parking Type: Deck
Open Parking: No
Attached Garage: No
Green / Env Info
Interior Features
Floor Cover: Tile
Fireplace: No
Laundry Features: WasherHookup
Furnished: Furnished
Interior Features: EntranceFoyer, Furnished, WindowTreatments, BreakfastBar, HighSpeedInternet, StainlessSteelAppliances, SolidSurfaceCounters
Appliances: Dishwasher, Microwave, Oven, Range, Refrigerator, Dryer, Washer
Lot Info
Lease Considered: ,No,
Lease Assignable: ,No,
Acres: 0.00
Land Lease: No
Misc
Pool Private: No
Pets Allowed: OwnerOnly, Yes
Offer Compensation
Other School Info
Property Info
County: Horry
View: Yes
Senior Community: No
Stipulation of Sale: None
Habitable Residence: ,No,
View: Ocean
Property Sub Type Additional: Condominium
Property Attached: No
Disclosures: CovenantsRestrictionsDisclosure
Rent Control: No
Construction: Resale
Room Info
Basement: ,No,
Sold Info
Sqft Info
Building Sqft: 1368
Living Area Source: PublicRecords
Sqft: 1318
Tax Info
Unit Info
Unit: 804
Utilities / Hvac
Heating: Central, Electric
Cooling: CentralAir
Electric On Property: No
Cooling: Yes
Utilities Available: CableAvailable, ElectricityAvailable, SewerAvailable, WaterAvailable, HighSpeedInternetAvailable, TrashCollection
Heating: Yes
Water Source: Public
Waterfront / Water
Waterfront: Yes
Waterfront Features: OceanFront
Schools
Elem: Ocean Drive Elementary
Middle: North Myrtle Beach Middle School
High: Myrtle Beach High School
Courtesy of Re/max Southern Shores - Cell: 843-455-6580


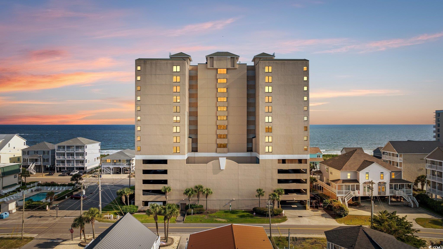

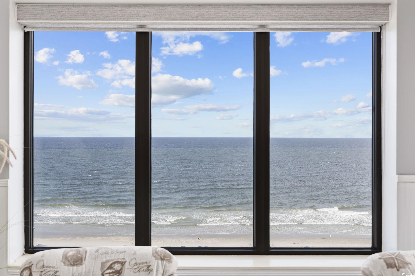
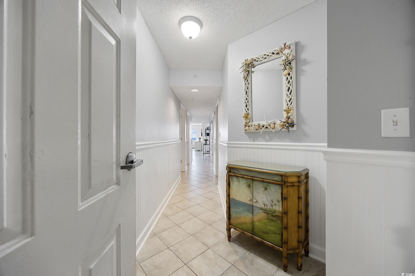
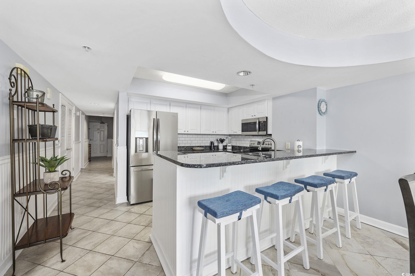
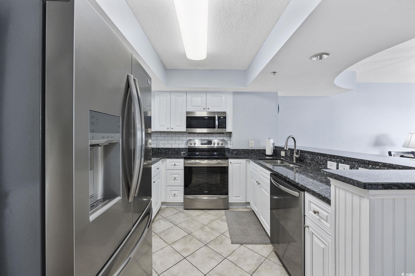
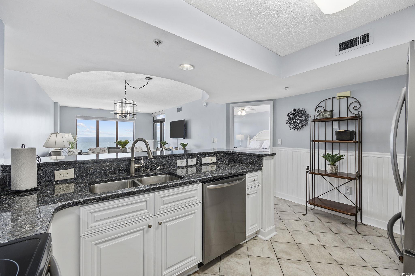
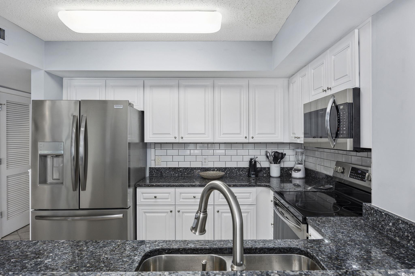
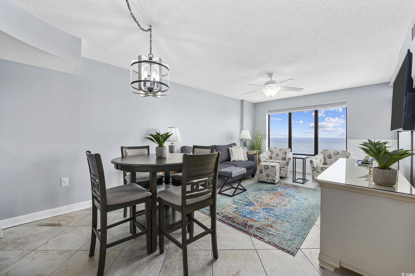

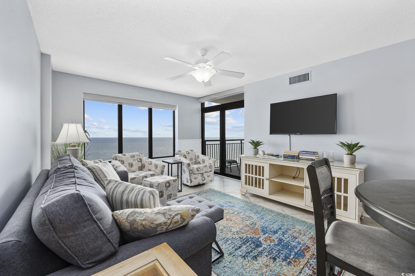
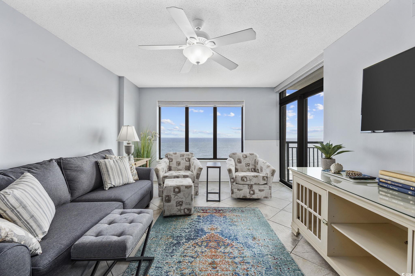
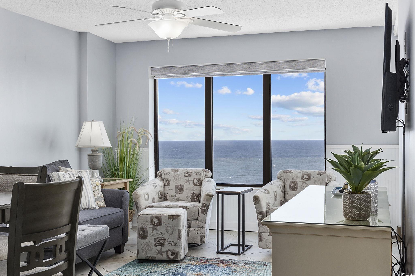
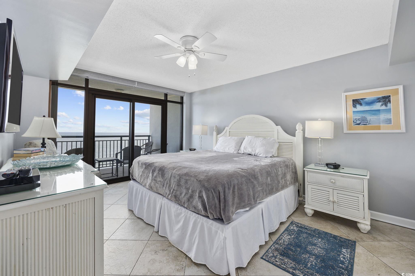

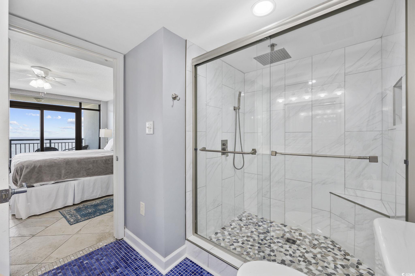

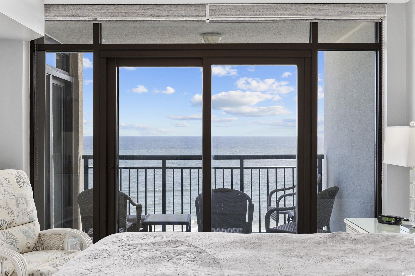
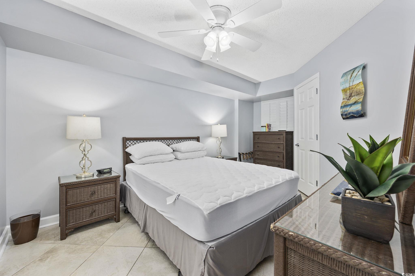



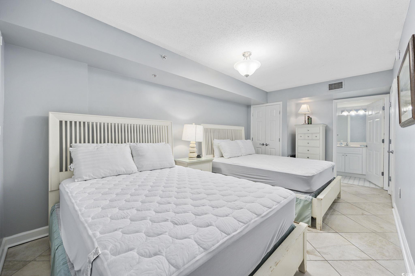
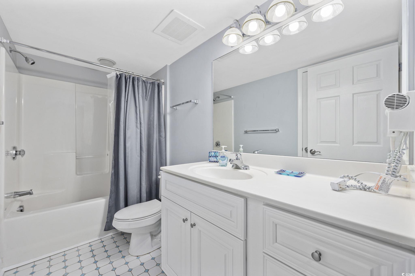
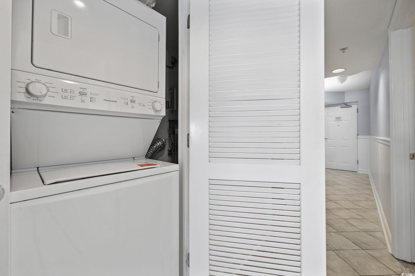


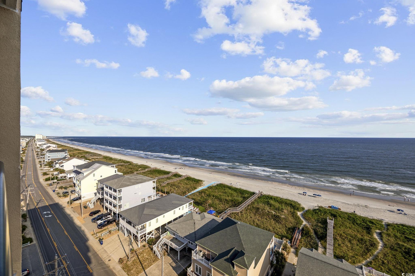
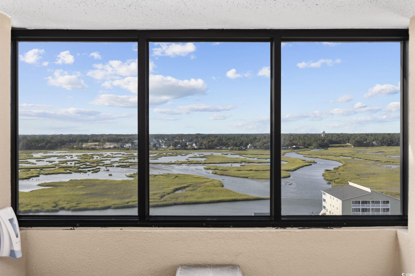
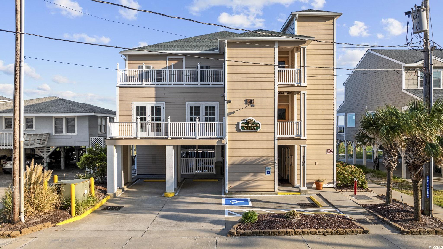
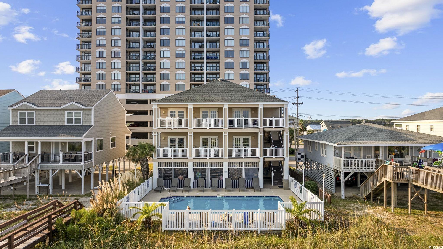
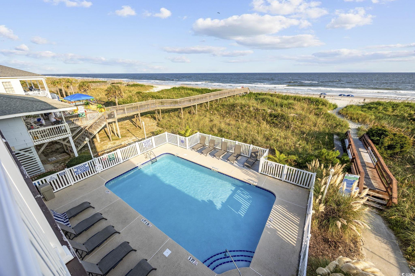


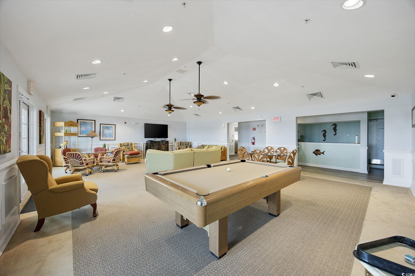
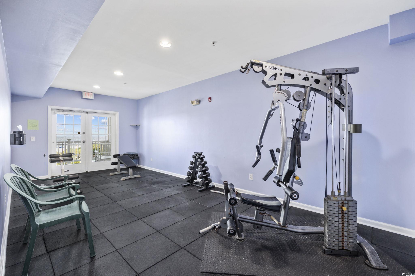
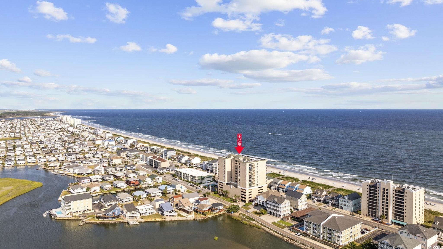
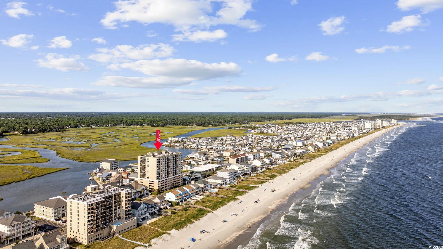
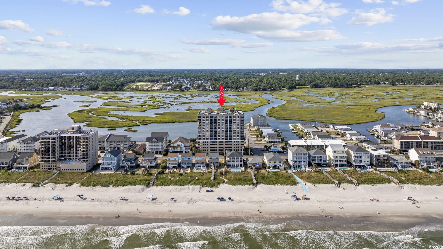
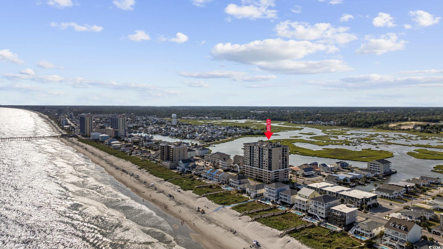
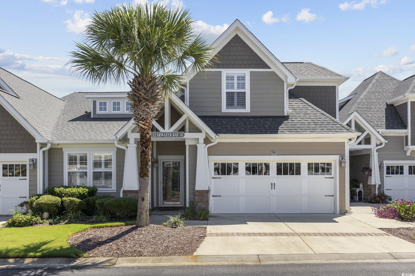
 MLS# 2422093
MLS# 2422093 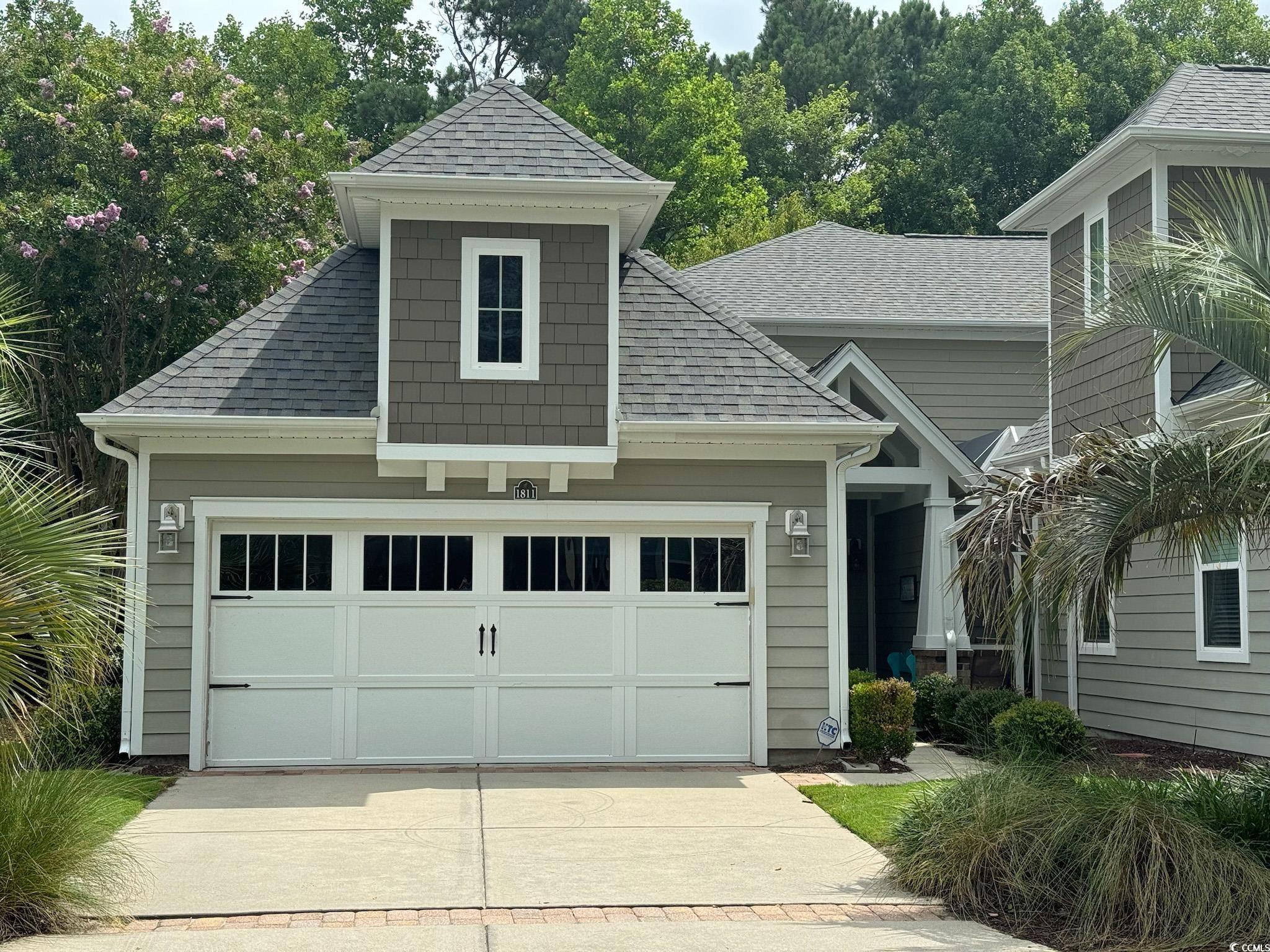
 Provided courtesy of © Copyright 2024 Coastal Carolinas Multiple Listing Service, Inc.®. Information Deemed Reliable but Not Guaranteed. © Copyright 2024 Coastal Carolinas Multiple Listing Service, Inc.® MLS. All rights reserved. Information is provided exclusively for consumers’ personal, non-commercial use,
that it may not be used for any purpose other than to identify prospective properties consumers may be interested in purchasing.
Images related to data from the MLS is the sole property of the MLS and not the responsibility of the owner of this website.
Provided courtesy of © Copyright 2024 Coastal Carolinas Multiple Listing Service, Inc.®. Information Deemed Reliable but Not Guaranteed. © Copyright 2024 Coastal Carolinas Multiple Listing Service, Inc.® MLS. All rights reserved. Information is provided exclusively for consumers’ personal, non-commercial use,
that it may not be used for any purpose other than to identify prospective properties consumers may be interested in purchasing.
Images related to data from the MLS is the sole property of the MLS and not the responsibility of the owner of this website.