Conway, SC 29527
- 3Beds
- 2Full Baths
- 1Half Baths
- 2,200SqFt
- 1974Year Built
- 0.40Acres
- MLS# 1411309
- Residential
- Detached
- Sold
- Approx Time on Market1 year, 1 month, 16 days
- AreaConway Central--East Edge of Conway / North & South of 501
- CountyHorry
- SubdivisionQuattlebaum Acres
Overview
Welcome Home to the warmth and charm of this pristine 3 bedroom/ 2.5 bath brick home in historic Conway. Home located only minutes to the sparking Atlantic and the glistening sandy beaches of the Grand Strand. Walk through the Front Door youll be greeted with an elegant foyer that leads to all the living areas of this magnificent home. The right side of the foyer opens up to the stately living room that spills over into the formal dining room. Both of these rooms are graced with lots of windows that allow the sunshine to flow in and brighten the home with natural light. This home features a formal dining room as well as a spacious breakfast area for formal and casual entertaining. The kitchen is fully equipped with all major appliances including the refrigerator and leads back into the office/family/great room for ease of traffic flow while entertaining family and friends. The laundry room is off the great/family room with an almost new washer and dryer that conveys. A special feature of this house is the large Carolina Room at the rear of the house. Windows surround this room that picture the gorgeous fenced in back yard. The back yard is highlighted with a huge patio and surrounded by beautiful flowers especially in the spring time when all the Azaleas are in full bloom. Off the left of the Carolina Room is a half bath. The left side of the foyer leads down the center hallway to the bedroom and bath areas. The center bathroom features a tub/shower combination and a vanity sink. The Master Bedroom is located at the end of the hallway. Windows are on the back and side of the Master Bedroom to enhance the ambiance of the Master Suite. The Master Bedroom has a full bath with a tub/shower combination for the comfort of the residents. Two other bedrooms are on the other side of the hallway with lots of windows that make these bedrooms almost as stately as the Master Bedroom. Ceiling fans hang in the Carolina Room and all three bedrooms to keep the home cool in the summer and warm air freely flowing in the winter. The living room, dining room and bedroom areas have hardwood floors with ceramic tile in the kitchen, baths and Carolina Room. Slate floors adorn the foyer. The home features a stately front porch that leads to the double garage. The porch is lined with pots of lovely flowers that welcome family and friends to this striking brick home. The double car garage is remote controlled for ease of entry and exit. There is a huge storage room off the back patio behind the garage. It features a window on the back wall and contains over 180 total sq. ft. that could be easily converted into another bedroom or guest suite. In addition, the home has a security system, an 8 ft. x 10 ft. freestanding outbuilding, a lawn well and a sprinkler system. The large secluded backyard is surrounded by privacy fencing on all sides for sitting outside and enjoying warm southern summer days, cool star lit nights and the cool ocean breeze that Conway enjoys. This house qualifies for the USDA 100% financing. You owe it to yourself to check this outstanding home out. You will be glad you did. Buyer is responsible for verifying all measurements.
Sale Info
Listing Date: 06-10-2014
Sold Date: 07-27-2015
Aprox Days on Market:
1 Year(s), 1 month(s), 16 day(s)
Listing Sold:
8 Year(s), 11 month(s), 22 day(s) ago
Asking Price: $169,000
Selling Price: $161,850
Price Difference:
Reduced By $7,150
Agriculture / Farm
Grazing Permits Blm: ,No,
Horse: No
Grazing Permits Forest Service: ,No,
Grazing Permits Private: ,No,
Irrigation Water Rights: ,No,
Farm Credit Service Incl: ,No,
Crops Included: ,No,
Association Fees / Info
Hoa Frequency: NotApplicable
Hoa: No
Bathroom Info
Total Baths: 3.00
Halfbaths: 1
Fullbaths: 2
Bedroom Info
Beds: 3
Building Info
New Construction: No
Levels: One
Year Built: 1974
Mobile Home Remains: ,No,
Zoning: R1
Style: Ranch
Construction Materials: BrickVeneer
Buyer Compensation
Exterior Features
Spa: No
Patio and Porch Features: FrontPorch, Patio
Window Features: StormWindows
Foundation: Slab
Exterior Features: Fence, SprinklerIrrigation, Patio, Storage
Financial
Lease Renewal Option: ,No,
Garage / Parking
Parking Capacity: 5
Garage: Yes
Carport: No
Parking Type: Attached, Garage, TwoCarGarage, GarageDoorOpener
Open Parking: No
Attached Garage: Yes
Garage Spaces: 2
Green / Env Info
Green Energy Efficient: Doors, Windows
Interior Features
Floor Cover: Tile, Wood
Door Features: InsulatedDoors, StormDoors
Fireplace: No
Laundry Features: WasherHookup
Interior Features: Attic, PermanentAtticStairs, WindowTreatments, BreakfastBar, BedroomonMainLevel, EntranceFoyer
Appliances: Dishwasher, Disposal, Microwave, Range, Refrigerator, Dryer, Washer
Lot Info
Lease Considered: ,No,
Lease Assignable: ,No,
Acres: 0.40
Land Lease: No
Lot Description: CityLot, Rectangular
Misc
Pool Private: No
Offer Compensation
Other School Info
Property Info
County: Horry
View: No
Senior Community: No
Stipulation of Sale: None
Property Sub Type Additional: Detached
Property Attached: No
Security Features: SecuritySystem, SmokeDetectors
Rent Control: No
Construction: Resale
Room Info
Basement: ,No,
Sold Info
Sold Date: 2015-07-27T00:00:00
Sqft Info
Building Sqft: 2900
Sqft: 2200
Tax Info
Tax Legal Description: Quattlebaum Acs: Lot 11
Unit Info
Utilities / Hvac
Heating: Central
Cooling: AtticFan, CentralAir
Electric On Property: No
Cooling: Yes
Utilities Available: CableAvailable, ElectricityAvailable, NaturalGasAvailable, PhoneAvailable, SewerAvailable, WaterAvailable
Heating: Yes
Water Source: Public
Waterfront / Water
Waterfront: No
Schools
Elem: South Conway Elementary School
Middle: Whittemore Park Middle School
High: Conway High School
Directions
From Conway take 4th Avenue South/Hwy 701 to Paul Street. 409 Paul Street will be on the left.Courtesy of Realty One Group Dockside


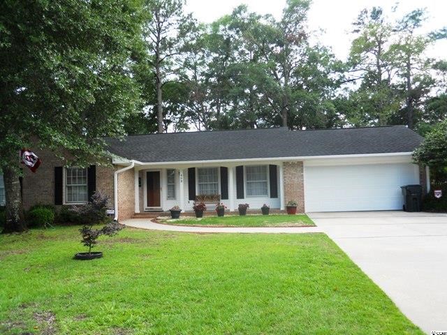
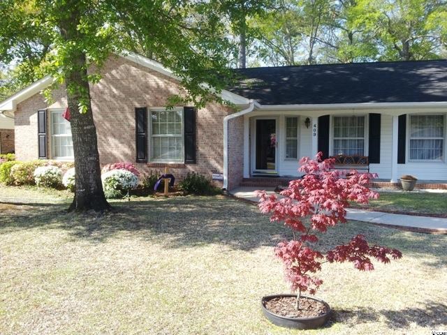
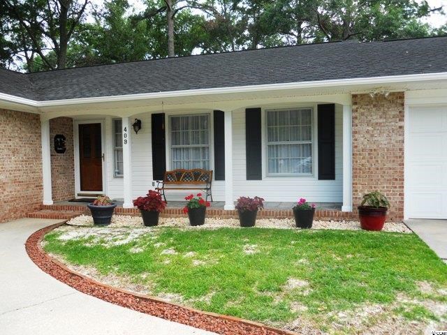
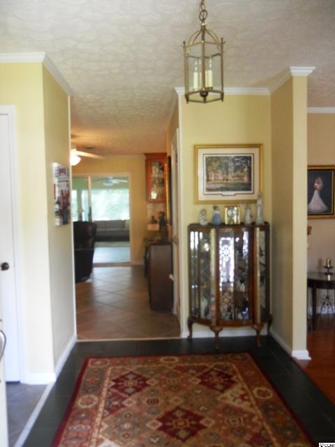
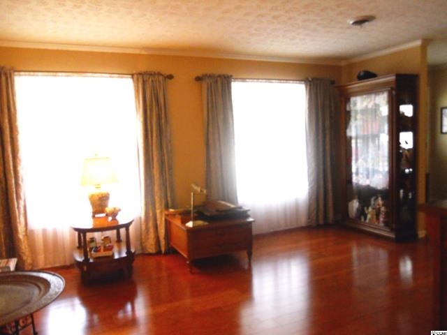
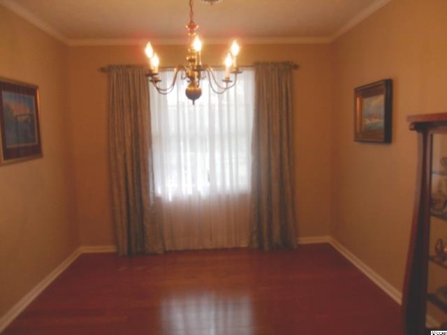
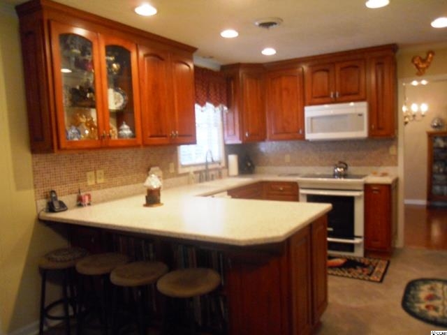
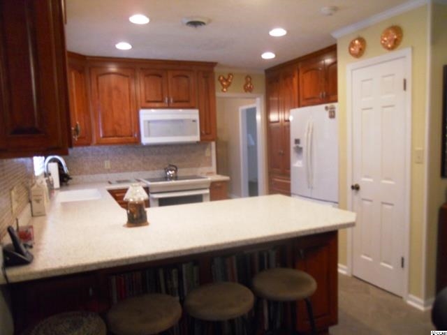
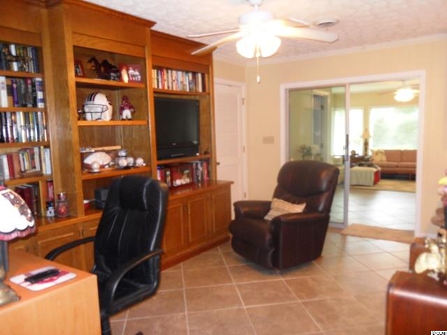
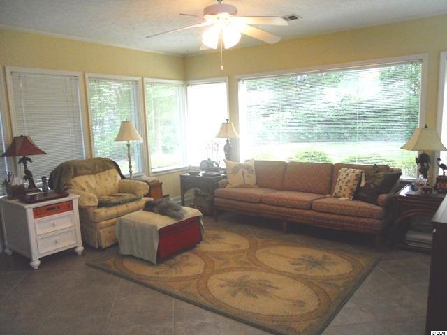
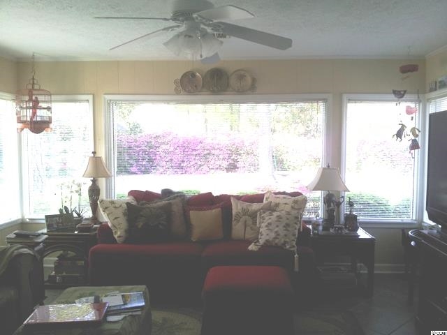
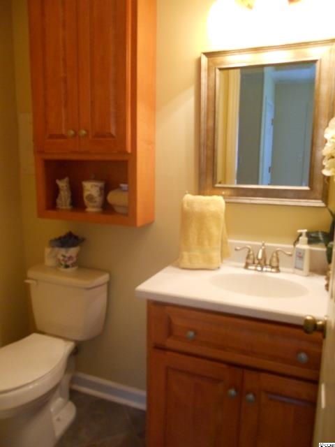

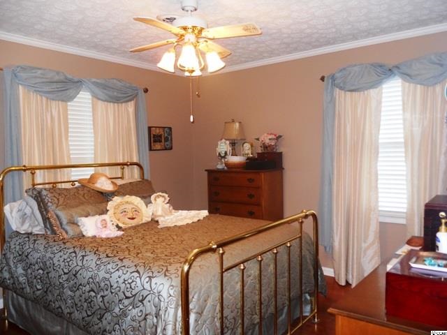
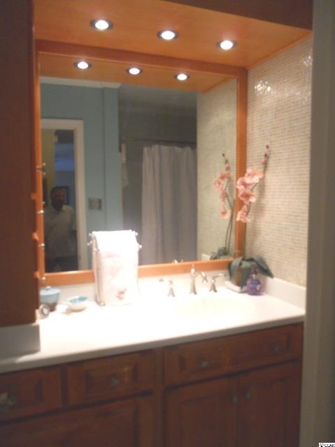
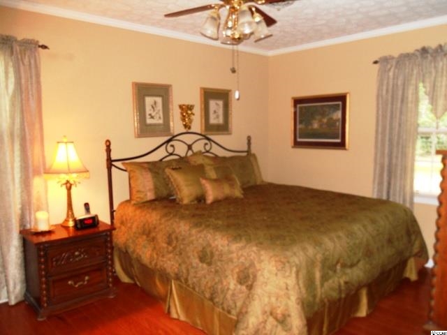
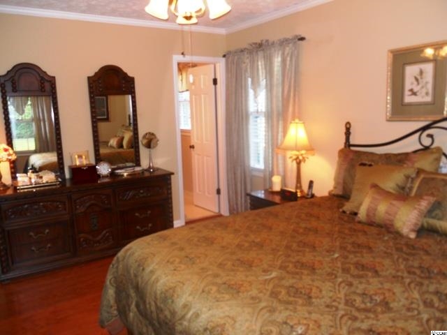
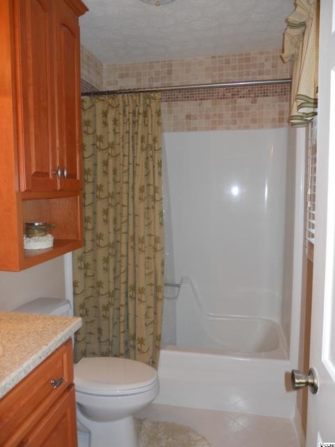
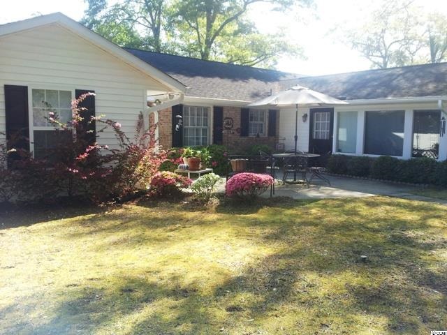
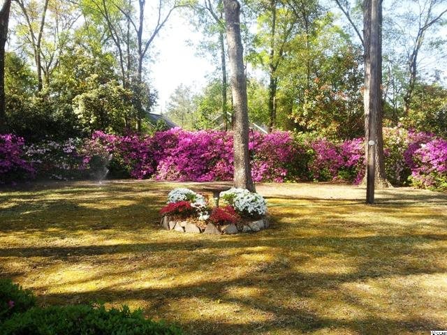
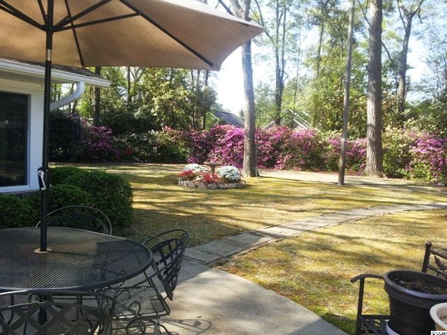
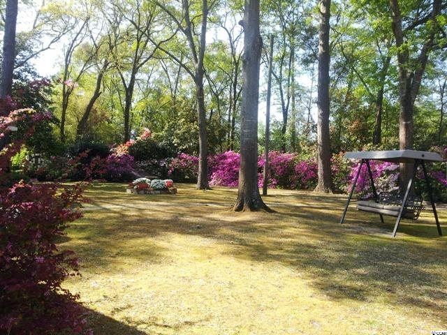
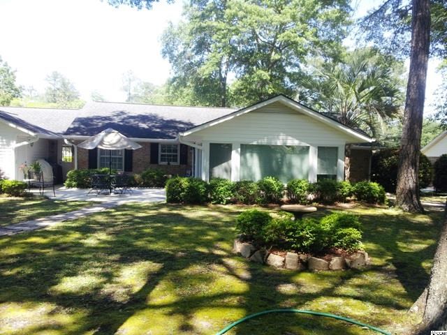
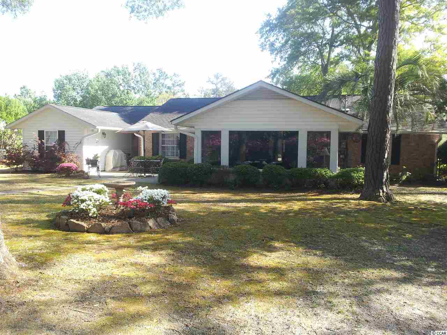
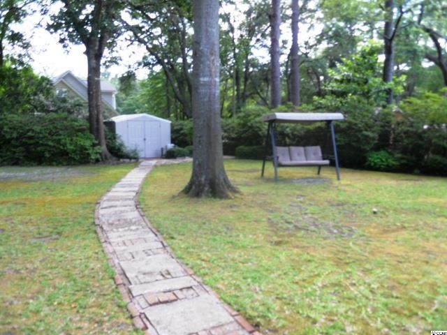
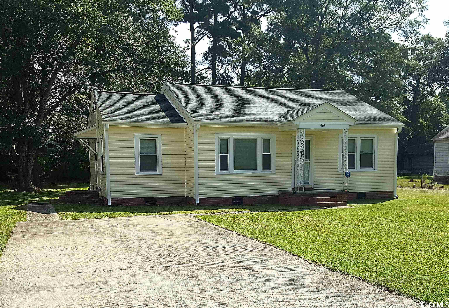
 MLS# 2309374
MLS# 2309374 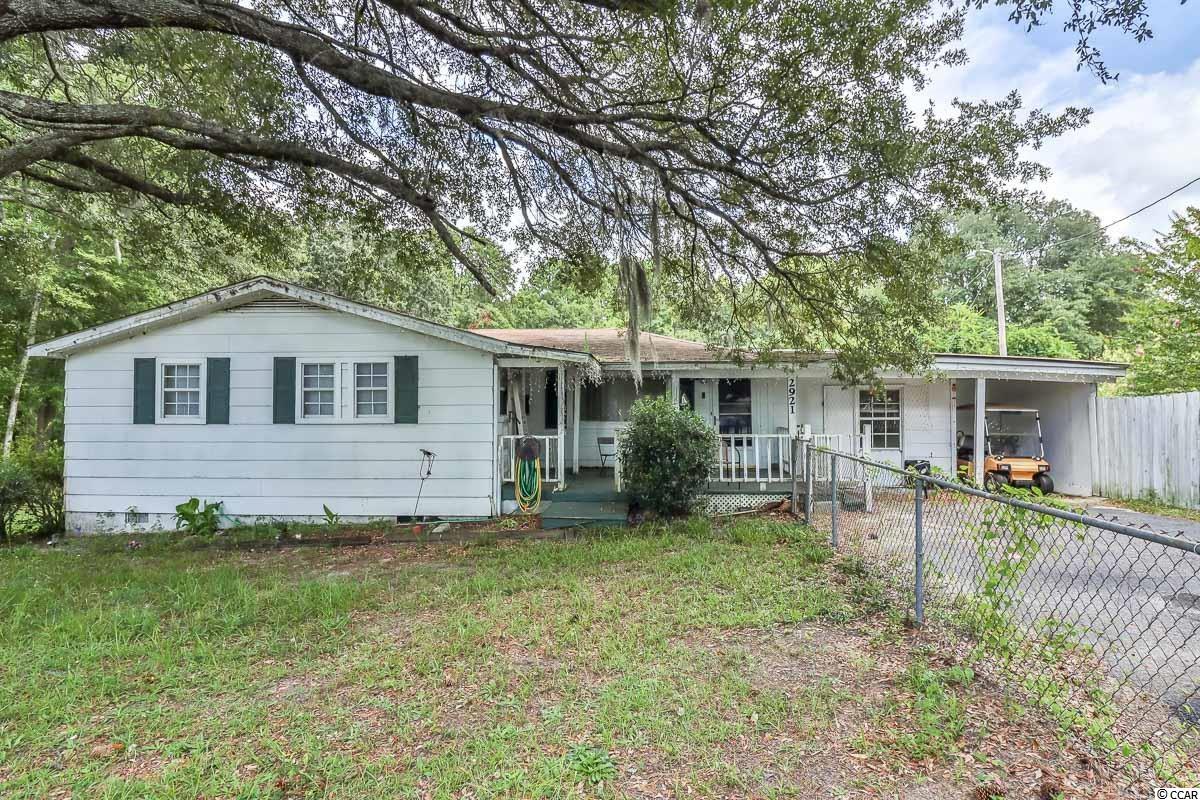
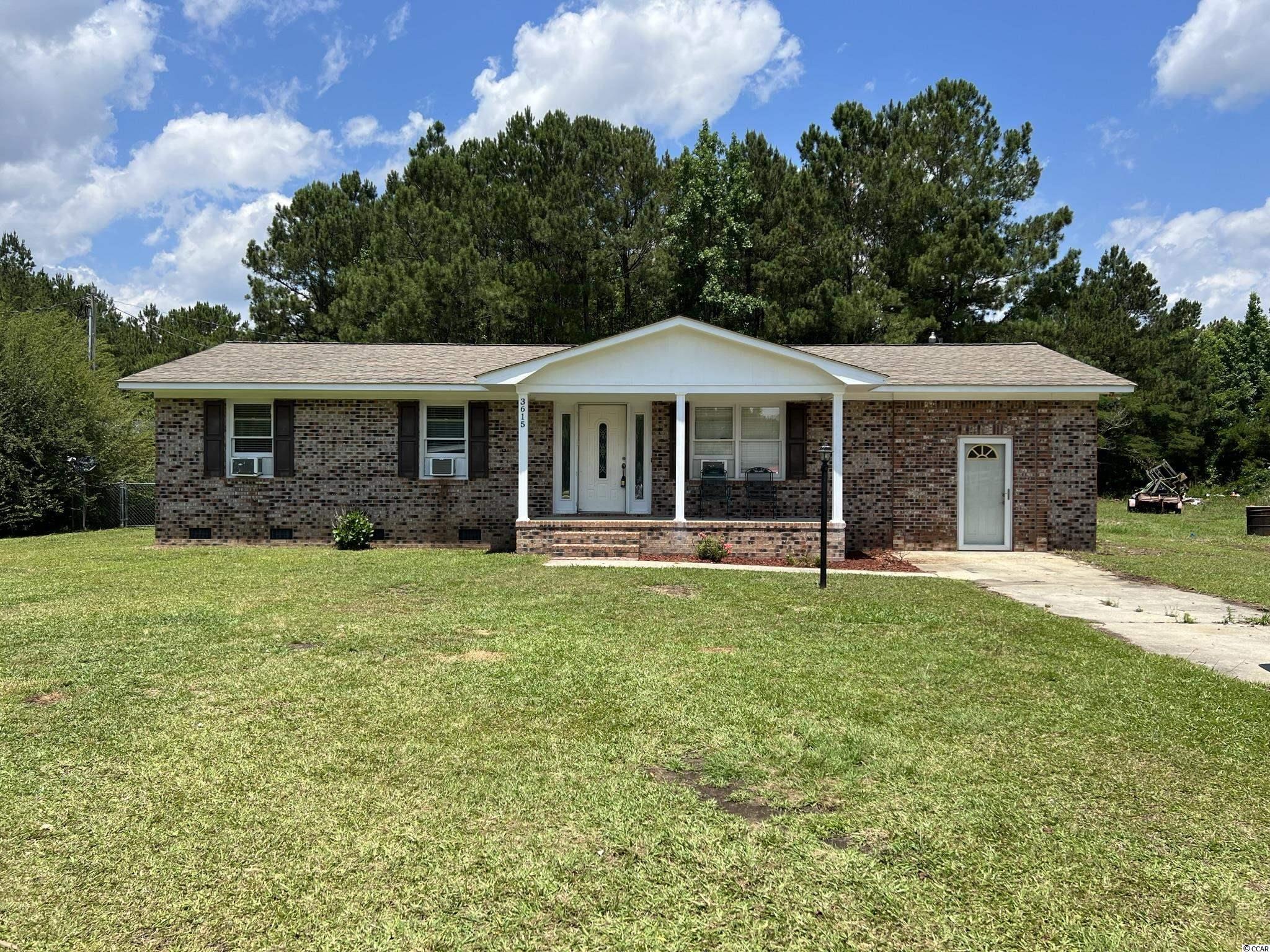
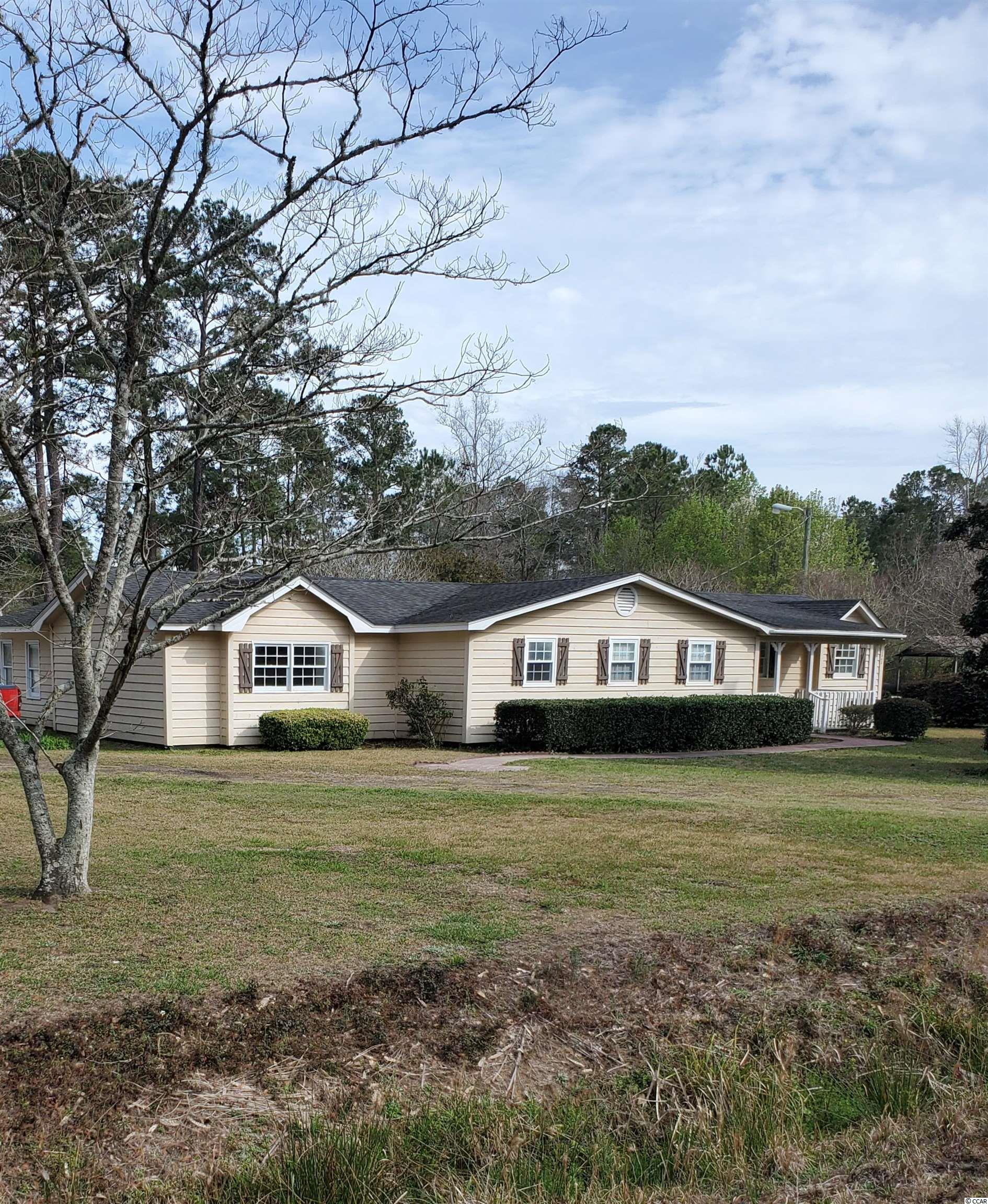
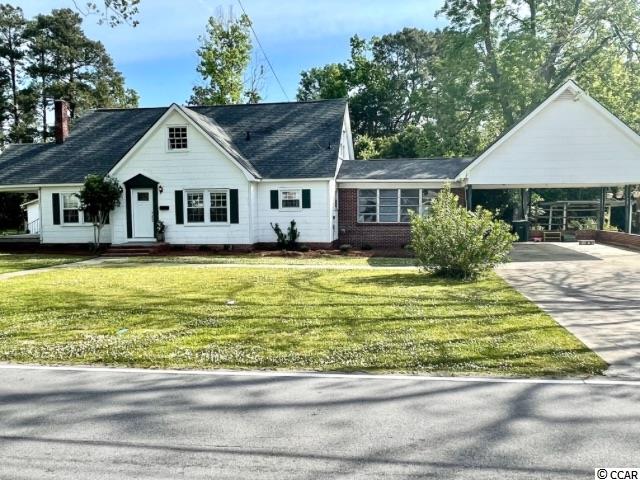
 Provided courtesy of © Copyright 2024 Coastal Carolinas Multiple Listing Service, Inc.®. Information Deemed Reliable but Not Guaranteed. © Copyright 2024 Coastal Carolinas Multiple Listing Service, Inc.® MLS. All rights reserved. Information is provided exclusively for consumers’ personal, non-commercial use,
that it may not be used for any purpose other than to identify prospective properties consumers may be interested in purchasing.
Images related to data from the MLS is the sole property of the MLS and not the responsibility of the owner of this website.
Provided courtesy of © Copyright 2024 Coastal Carolinas Multiple Listing Service, Inc.®. Information Deemed Reliable but Not Guaranteed. © Copyright 2024 Coastal Carolinas Multiple Listing Service, Inc.® MLS. All rights reserved. Information is provided exclusively for consumers’ personal, non-commercial use,
that it may not be used for any purpose other than to identify prospective properties consumers may be interested in purchasing.
Images related to data from the MLS is the sole property of the MLS and not the responsibility of the owner of this website.