Conway, SC 29526
- 3Beds
- 2Full Baths
- N/AHalf Baths
- 1,600SqFt
- 2006Year Built
- 0.00Acres
- MLS# 1821562
- Residential
- ManufacturedHome
- Sold
- Approx Time on Market3 months, 1 day
- AreaConway Area--South of Conway Between 501 & Wacc. River
- CountyHorry
- SubdivisionLakeside Crossing
Overview
This Home is a Well Maintained Glen Eagle Model located in Lakeside Crossing - One of the Areas Premier 55+ Communities. Upon Arrival You Will Immediately Notice The Obvious Curb Appeal This Home Boasts. The Well Cared For Front Yard Features Gorgeous Landscaping and Beautiful Palm Trees. If You're Feeling Friendly, You Can Enjoy the Low Country Breeze On the Front Porch as You Chat with Your New Neighbors or If You'd Like Some Private Relaxation You Will Love the Huge Carolina Room Located in the Back of the Home. The Carolina Room Features Attractive 18 inch Ceramic Tile As Well As an A/C Window Unit. Just Inside the Welcoming Front Entrance You Will Notice the Crown Molding Throughout the Entire Home. If You Enjoy Cooking you will Enjoy the Open and Airy Kitchen Which Features an Island, Whirlpool Appliances That Will Convey With the Sale of the Home and Gorgeous Corian Countertops. Separate Laundry Room Lies Between the Kitchen & Garage Contains Whirlpool Washer & Dryer Which Also Convey With the Sale of the Home. 2 Car Garage Provides Plenty of Storage and Work-space with Lots of Shelving, Utility Sink & Epoxy Painted Floors. You Must See This Well Maintained Home For Yourself and Exciting Neighborhood for Yourself! 55+ Community Features a Multi-Million Dollar Amenity Center Including Large Ballroom, Game Rooms, Pub, Library, Exercise Center, Aerobics/Yoga Room, Arts and Crafts Center, Indoor and Outdoor Pools, Tennis, Pickle Ball, Paddle Boats and More. Lakeside Has a Full Time Lifestyle Director - Lists of Activities Scheduled Daily Plus Dinners, Happy Hours, Interest Groups of all Kinds. Lakeside Crossing was Voted as One of the Top Ten Places to Retire in Where to Retire magazine. All measurements and square footage are approximate and not Guaranteed. Buyer must complete Lakeside Crossing application and be approved.
Sale Info
Listing Date: 10-23-2018
Sold Date: 01-25-2019
Aprox Days on Market:
3 month(s), 1 day(s)
Listing Sold:
5 Year(s), 6 month(s), 23 day(s) ago
Asking Price: $134,900
Selling Price: $130,000
Price Difference:
Reduced By $4,900
Agriculture / Farm
Grazing Permits Blm: ,No,
Horse: No
Grazing Permits Forest Service: ,No,
Grazing Permits Private: ,No,
Irrigation Water Rights: ,No,
Farm Credit Service Incl: ,No,
Crops Included: ,No,
Association Fees / Info
Hoa Frequency: Monthly
Hoa Fees: 468
Hoa: 1
Hoa Includes: AssociationManagement, CommonAreas, LegalAccounting, MaintenanceGrounds, Pools, RecreationFacilities, Sewer, Trash, Water
Community Features: Clubhouse, GolfCartsOK, Gated, Pool, RecreationArea, TennisCourts, LongTermRentalAllowed
Assoc Amenities: Clubhouse, Gated, IndoorPool, OwnerAllowedGolfCart, OwnerAllowedMotorcycle, Pool, PetRestrictions, TennisCourts
Bathroom Info
Total Baths: 2.00
Fullbaths: 2
Bedroom Info
Beds: 3
Building Info
New Construction: No
Levels: One
Year Built: 2006
Mobile Home Remains: ,No,
Zoning: RES
Style: Ranch
Construction Materials: VinylSiding
Buyer Compensation
Exterior Features
Spa: No
Patio and Porch Features: FrontPorch, Patio
Pool Features: Association, Community, Indoor
Foundation: Crawlspace
Exterior Features: Patio
Financial
Lease Renewal Option: ,No,
Garage / Parking
Parking Capacity: 4
Garage: Yes
Carport: No
Parking Type: Attached, Garage, TwoCarGarage, GarageDoorOpener
Open Parking: No
Attached Garage: Yes
Garage Spaces: 2
Green / Env Info
Interior Features
Floor Cover: Carpet, Laminate
Fireplace: No
Laundry Features: WasherHookup
Furnished: Furnished
Interior Features: WindowTreatments, BreakfastBar, BedroomonMainLevel, BreakfastArea, KitchenIsland
Appliances: Dishwasher, Microwave, Range, Refrigerator, RangeHood, Dryer, Washer
Lot Info
Lease Considered: ,No,
Lease Assignable: ,No,
Acres: 0.00
Land Lease: Yes
Lot Description: Rectangular
Misc
Pool Private: No
Pets Allowed: OwnerOnly, Yes
Offer Compensation
Other School Info
Property Info
County: Horry
View: No
Senior Community: No
Stipulation of Sale: None
Property Sub Type Additional: ManufacturedHome
Property Attached: No
Security Features: GatedCommunity
Disclosures: CovenantsRestrictionsDisclosure,SellerDisclosure
Rent Control: No
Construction: Resale
Room Info
Basement: ,No,
Basement: CrawlSpace
Sold Info
Sold Date: 2019-01-25T00:00:00
Sqft Info
Building Sqft: 2300
Sqft: 1600
Tax Info
Tax Legal Description: 2006 PALM HARBOUR
Unit Info
Utilities / Hvac
Heating: Central, Electric
Cooling: CentralAir
Electric On Property: No
Cooling: Yes
Utilities Available: CableAvailable, ElectricityAvailable, PhoneAvailable, SewerAvailable, UndergroundUtilities, WaterAvailable
Heating: Yes
Water Source: Public
Waterfront / Water
Waterfront: No
Directions
Take Hwy 501 Toward Conway. Turn left onto Myrtle Ridge Drive (CVS on the corner). Follow Myrtle Ridge Drive .7 Miles and Turn Left on to Walden Lake Rd. (Second entrance to Lakeside Crossing). In .2 miles turn right onto Eastlynn Drive. Home is on the right.Courtesy of Real Home International Llc


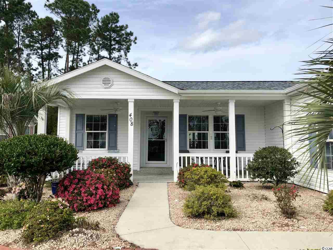

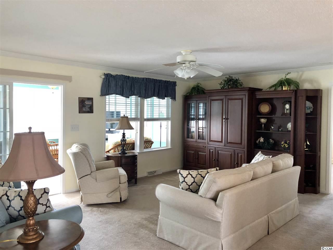
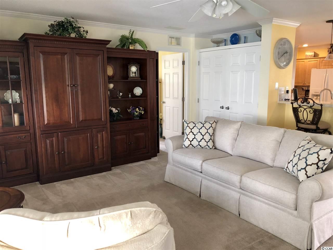
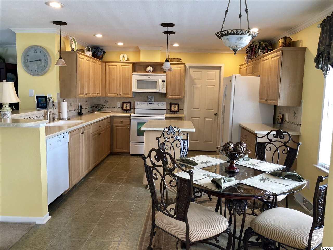
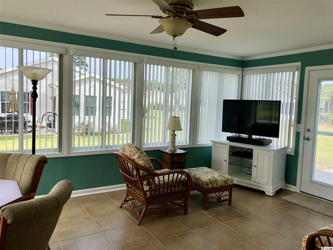
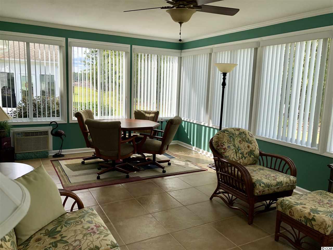
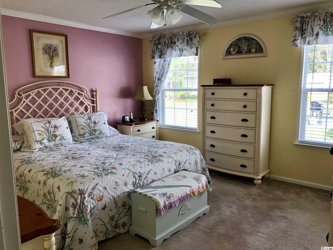
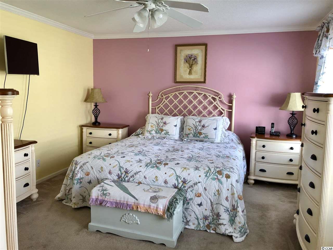
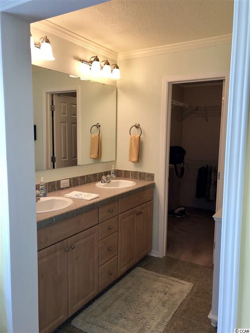
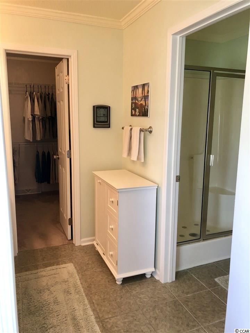
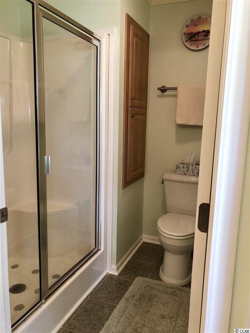
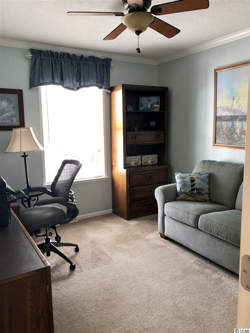
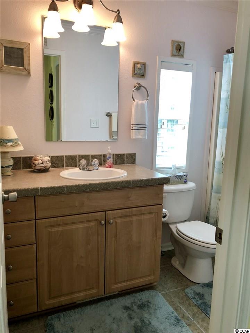
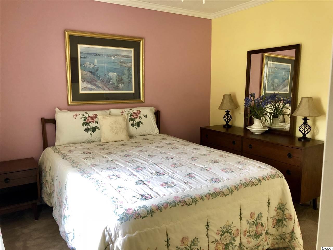
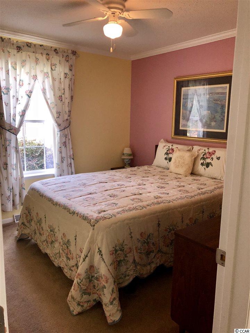
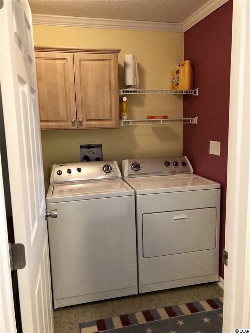
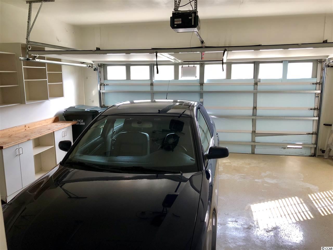
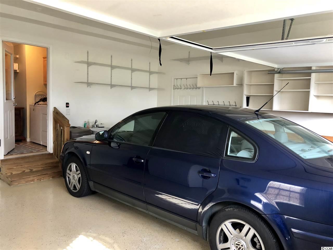
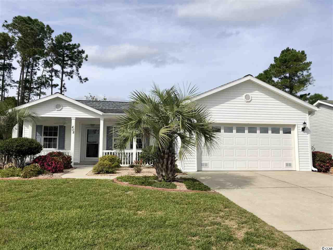
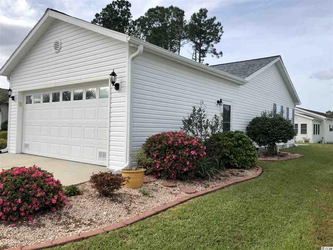
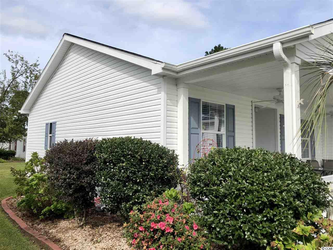
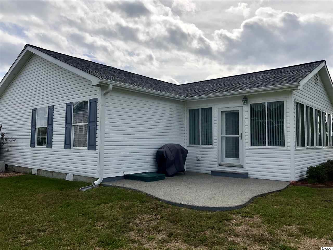
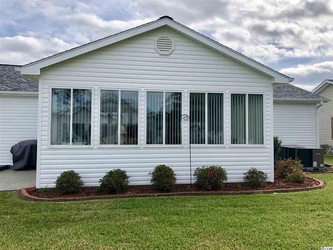
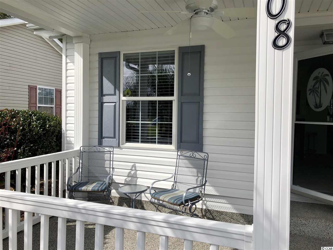
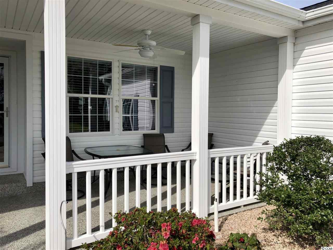
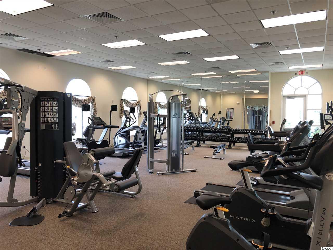
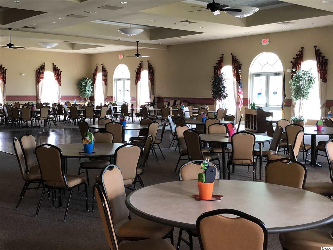
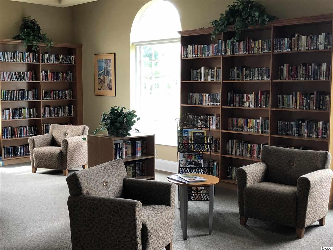
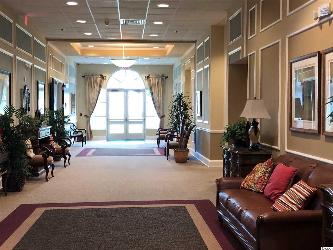
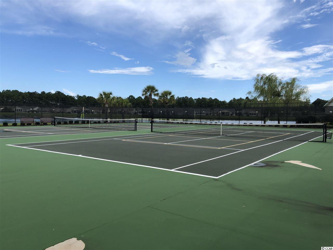
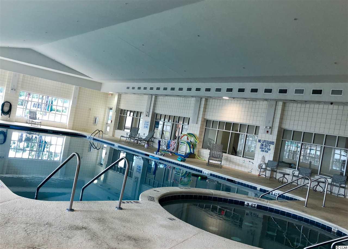
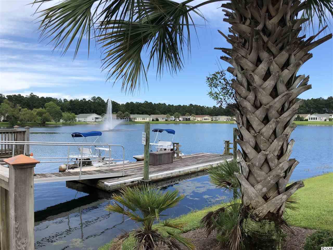
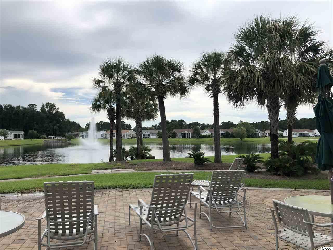
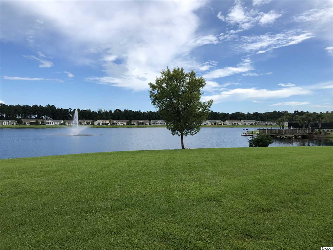
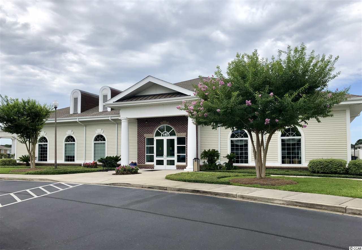
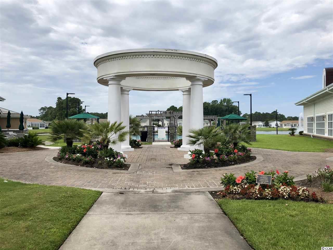
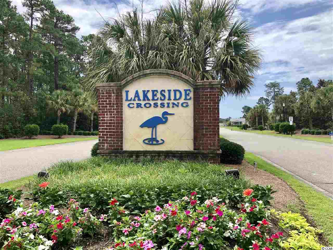
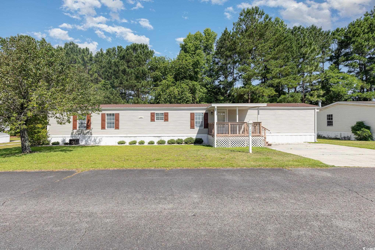
 MLS# 2413273
MLS# 2413273 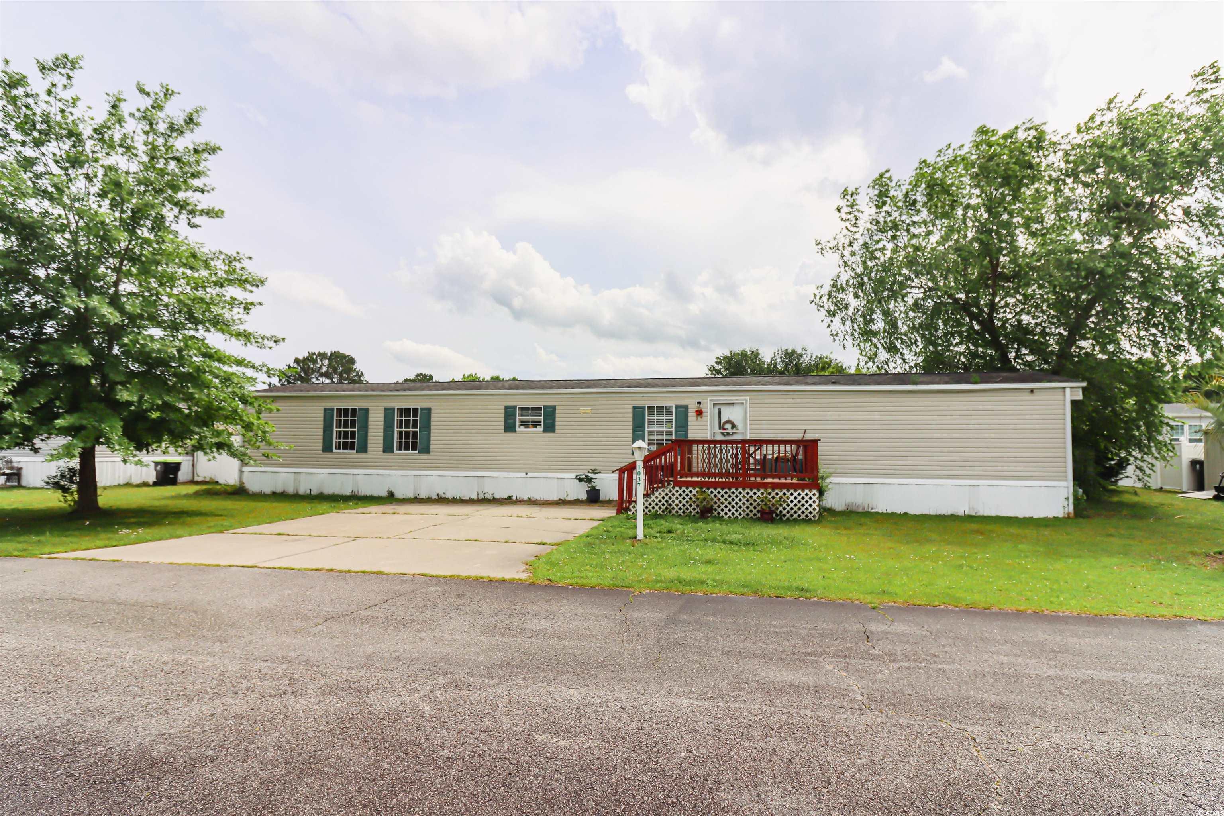
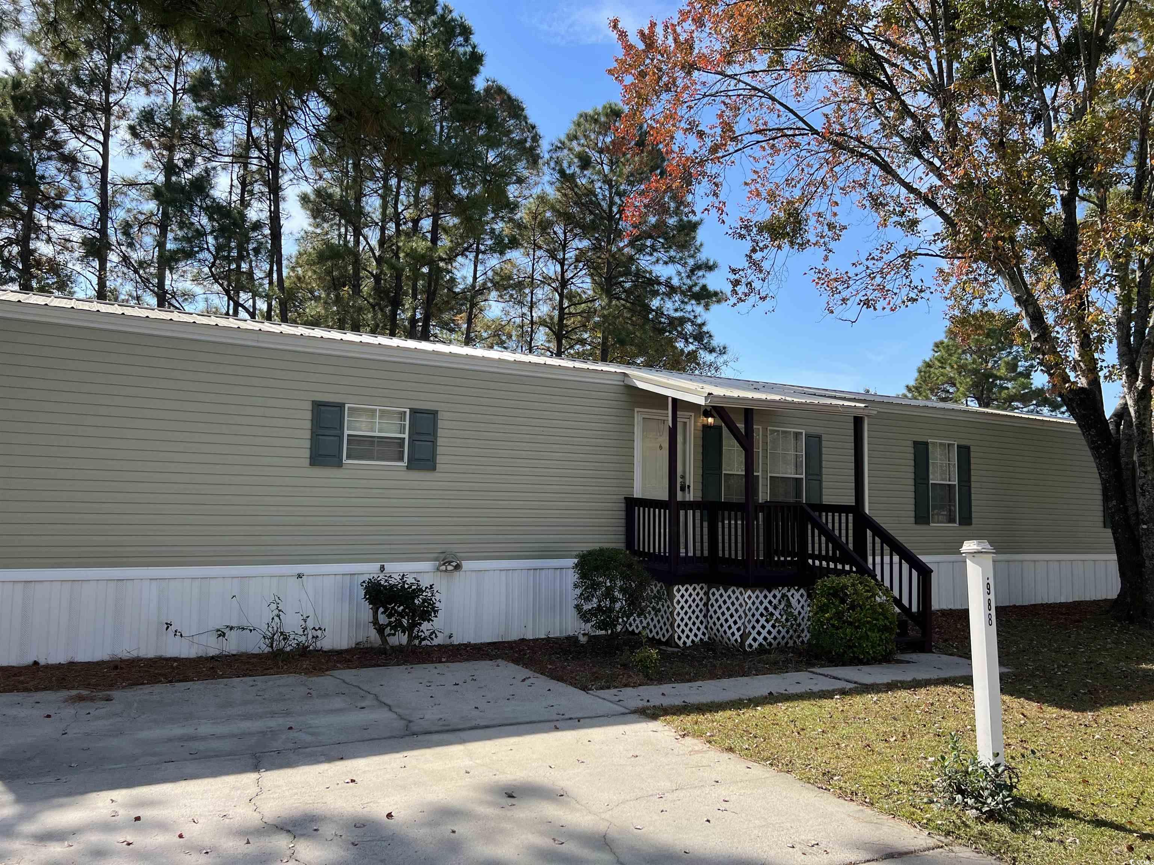
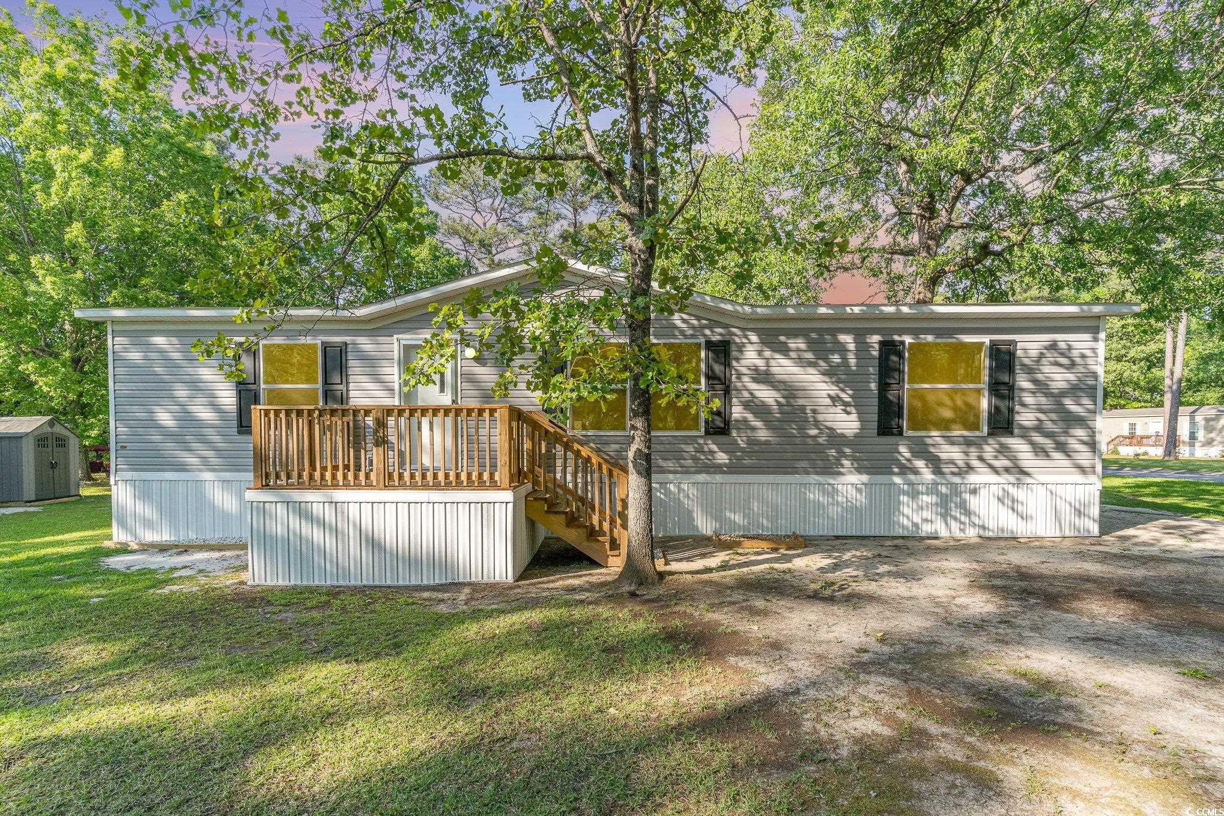
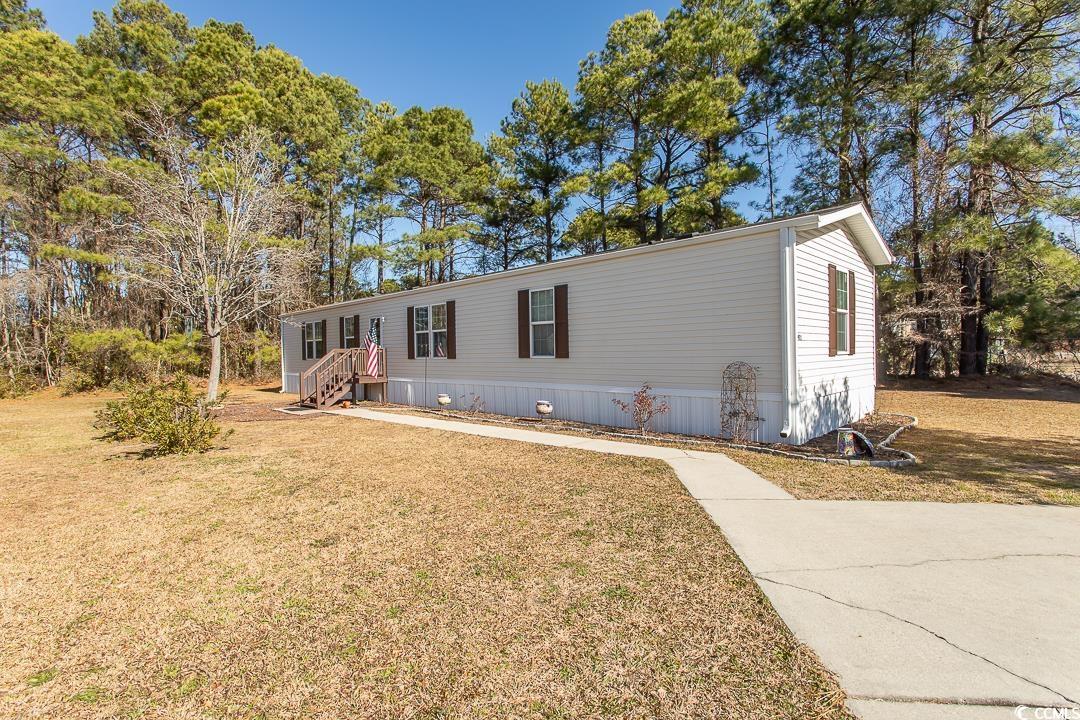
 Provided courtesy of © Copyright 2024 Coastal Carolinas Multiple Listing Service, Inc.®. Information Deemed Reliable but Not Guaranteed. © Copyright 2024 Coastal Carolinas Multiple Listing Service, Inc.® MLS. All rights reserved. Information is provided exclusively for consumers’ personal, non-commercial use,
that it may not be used for any purpose other than to identify prospective properties consumers may be interested in purchasing.
Images related to data from the MLS is the sole property of the MLS and not the responsibility of the owner of this website.
Provided courtesy of © Copyright 2024 Coastal Carolinas Multiple Listing Service, Inc.®. Information Deemed Reliable but Not Guaranteed. © Copyright 2024 Coastal Carolinas Multiple Listing Service, Inc.® MLS. All rights reserved. Information is provided exclusively for consumers’ personal, non-commercial use,
that it may not be used for any purpose other than to identify prospective properties consumers may be interested in purchasing.
Images related to data from the MLS is the sole property of the MLS and not the responsibility of the owner of this website.