Myrtle Beach, SC 29579
- 3Beds
- 2Full Baths
- N/AHalf Baths
- 1,626SqFt
- 2023Year Built
- 5001-AUnit #
- MLS# 2402290
- Residential
- Condominium
- Sold
- Approx Time on Market5 months, 28 days
- AreaMyrtle Beach Area--Carolina Forest
- CountyHorry
- Subdivision Bella Vita Garden Homes
Overview
Come in to our design room and pick out your own features, upgrades and selections to create the perfect Garden Home! Craftsman exterior adds character and has a desirable single level for easy living. Open layout, stainless steel appliances, a large kitchen island. Primary bath features double vanities and large linen closet. Great room has Cathedral ceiling and slider to the covered patio. Low HOA dues include exterior insurance, basic cable, water/sewer, trash, exterior maintenance, lawn care/irrigation, pool, clubhouse & fitness room. Energy star Certified home includes Low E windows, LEDs, high-efficiency Rinnai tankless water heaters and much more. Pictures are from similar home and/or models and options vary.
Sale Info
Listing Date: 01-27-2024
Sold Date: 07-26-2024
Aprox Days on Market:
5 month(s), 28 day(s)
Listing Sold:
3 month(s), 13 day(s) ago
Asking Price: $343,740
Selling Price: $343,490
Price Difference:
Same as list price
Agriculture / Farm
Grazing Permits Blm: ,No,
Horse: No
Grazing Permits Forest Service: ,No,
Grazing Permits Private: ,No,
Irrigation Water Rights: ,No,
Farm Credit Service Incl: ,No,
Crops Included: ,No,
Association Fees / Info
Hoa Frequency: Monthly
Hoa Fees: 425
Hoa: 1
Hoa Includes: AssociationManagement, CommonAreas, CableTV, Insurance, LegalAccounting, MaintenanceGrounds, PestControl, Pools, RecreationFacilities, Sewer, Trash, Water
Community Features: Clubhouse, CableTV, GolfCartsOK, InternetAccess, RecreationArea, LongTermRentalAllowed, Pool
Assoc Amenities: Clubhouse, OwnerAllowedGolfCart, OwnerAllowedMotorcycle, PetRestrictions, PetsAllowed, TenantAllowedGolfCart, TenantAllowedMotorcycle, Trash, CableTV, MaintenanceGrounds
Bathroom Info
Total Baths: 2.00
Fullbaths: 2
Bedroom Info
Beds: 3
Building Info
New Construction: Yes
Num Stories: 1
Levels: One
Year Built: 2023
Mobile Home Remains: ,No,
Zoning: RES
Style: OneStory
Development Status: NewConstruction
Common Walls: EndUnit
Construction Materials: VinylSiding
Entry Level: 1
Building Name: 50
Buyer Compensation
Exterior Features
Spa: No
Patio and Porch Features: RearPorch, FrontPorch
Pool Features: Community, OutdoorPool
Foundation: Slab
Exterior Features: Fence, SprinklerIrrigation, Porch
Financial
Lease Renewal Option: ,No,
Garage / Parking
Garage: Yes
Carport: No
Parking Type: TwoCarGarage, Private, GarageDoorOpener
Open Parking: No
Attached Garage: No
Garage Spaces: 2
Green / Env Info
Green Energy Efficient: Doors, Windows
Interior Features
Floor Cover: Carpet, Laminate, Tile
Door Features: InsulatedDoors
Fireplace: No
Laundry Features: WasherHookup
Furnished: Unfurnished
Interior Features: EntranceFoyer, SplitBedrooms, WindowTreatments, BreakfastBar, BedroomonMainLevel, BreakfastArea, HighSpeedInternet, KitchenIsland, StainlessSteelAppliances, SolidSurfaceCounters
Appliances: Dishwasher, Disposal, Microwave, Range
Lot Info
Lease Considered: ,No,
Lease Assignable: ,No,
Acres: 0.00
Land Lease: No
Lot Description: OutsideCityLimits, Other
Misc
Pool Private: No
Pets Allowed: OwnerOnly, Yes
Offer Compensation
Other School Info
Property Info
County: Horry
View: No
Senior Community: No
Stipulation of Sale: None
Property Sub Type Additional: Condominium
Property Attached: No
Security Features: SmokeDetectors
Disclosures: CovenantsRestrictionsDisclosure
Rent Control: No
Construction: NeverOccupied
Room Info
Basement: ,No,
Sold Info
Sold Date: 2024-07-26T00:00:00
Sqft Info
Building Sqft: 2232
Living Area Source: Builder
Sqft: 1626
Tax Info
Unit Info
Unit: 5001-A
Utilities / Hvac
Heating: Central, Gas
Cooling: CentralAir
Electric On Property: No
Cooling: Yes
Utilities Available: CableAvailable, ElectricityAvailable, NaturalGasAvailable, PhoneAvailable, SewerAvailable, UndergroundUtilities, WaterAvailable, HighSpeedInternetAvailable, TrashCollection
Heating: Yes
Water Source: Public
Waterfront / Water
Waterfront: No
Directions
From Hwy 501/17 Bypass Interchange 1-Take Hwy 501 North towards Conway for 2 Miles 2-Exit Right at Dick Scobee/Forestbrook Rd 3-Stay Right onto Dick Scobee Rd for .5 Mile 4-Dick Scobee Rd will turn into Bell Vita Blvd, follow ""Villa' signs to San Marco Ct. From Conway 1-Follow Hwy 501S towards Myrtle Beach 2-Take the Hwy 31 exit towards Georgetown/North Myrtle Beach/Forestbrook Rd 3-Keep Left at the fork and follow signs for Forestbrook/Dick Scobee Rd 4-Keep Left and continue following signs for Dick Scobee Rd 5-Go under Hwy 501 overpass staying on Dick Scobee Rd 6-Dick Scobee Rd will become Bella Vita Blvd in .5 mile,follow ""Villa' signs to San Marco Ct.Courtesy of Beazer Homes Llc


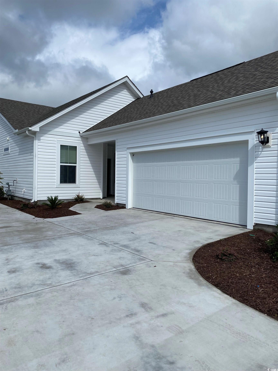

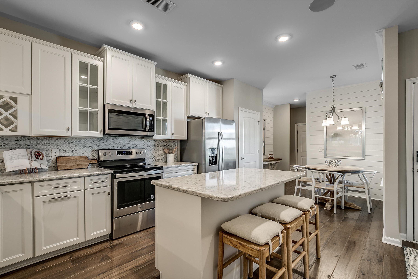
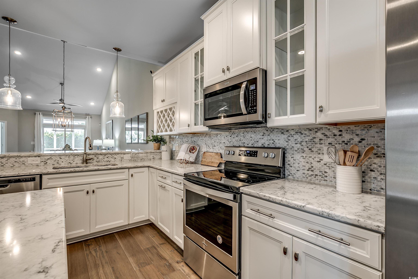
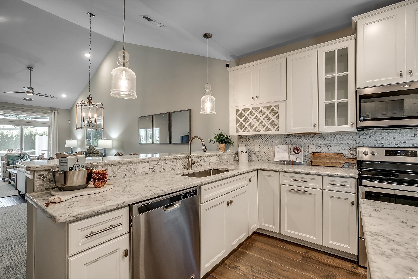
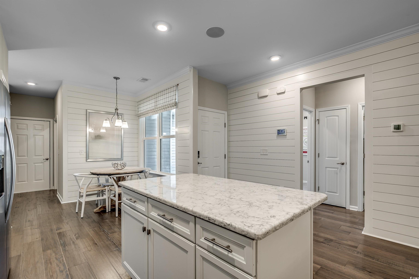

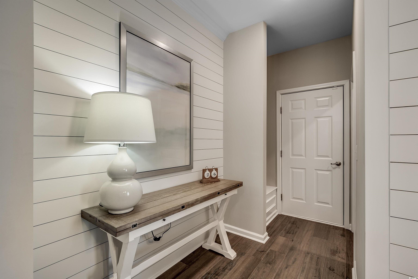
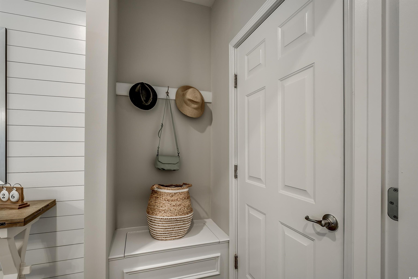
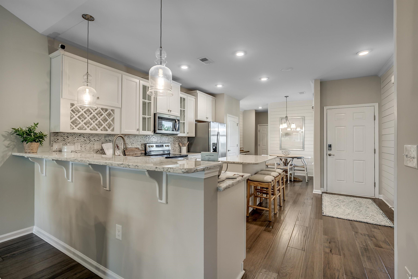
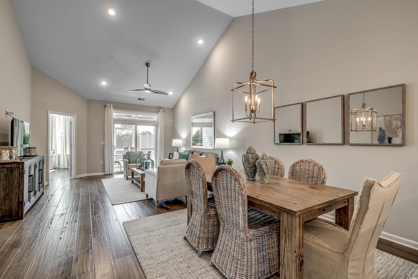
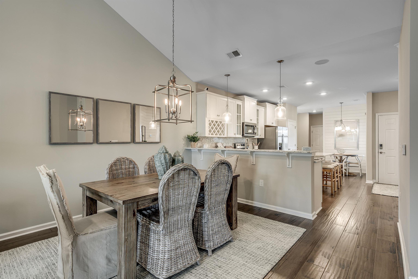
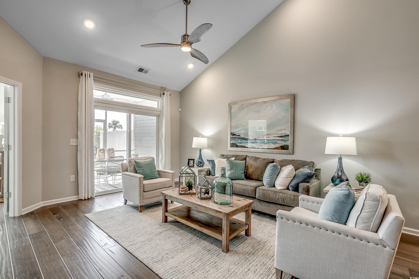
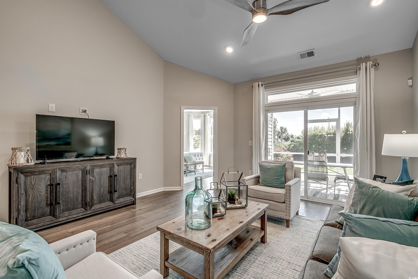
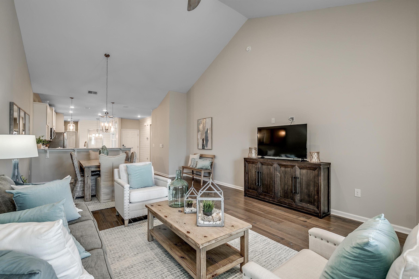
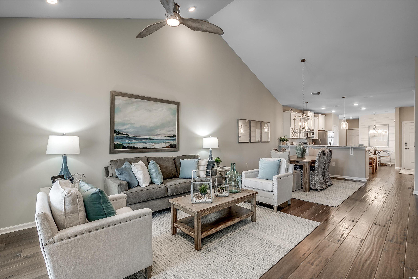
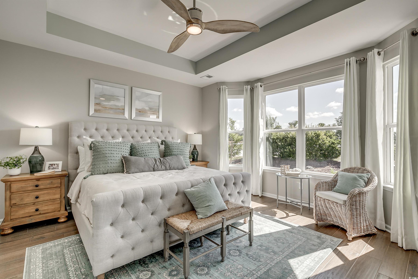
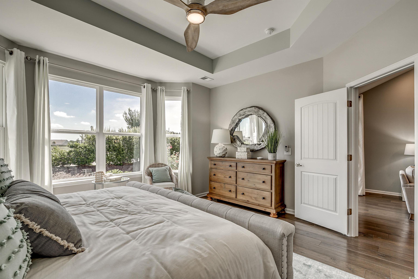
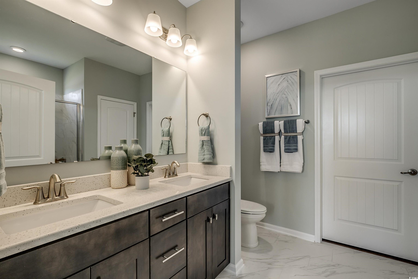

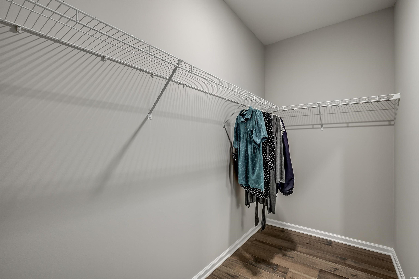
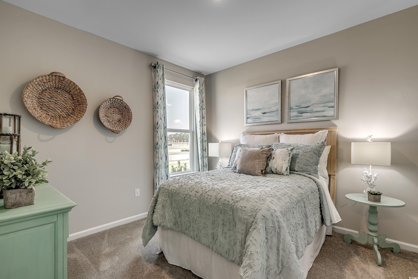
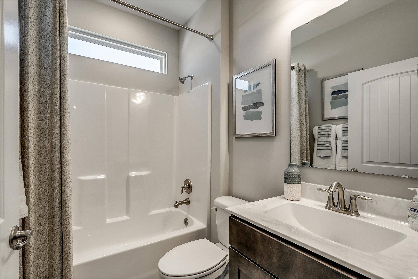

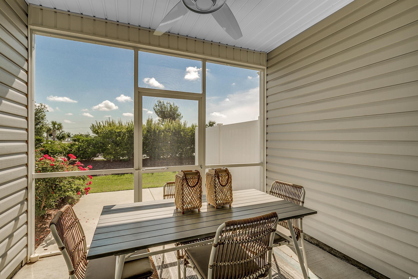
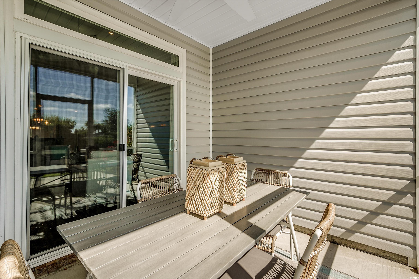
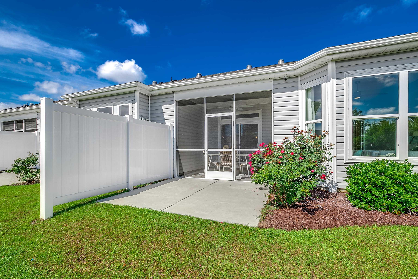
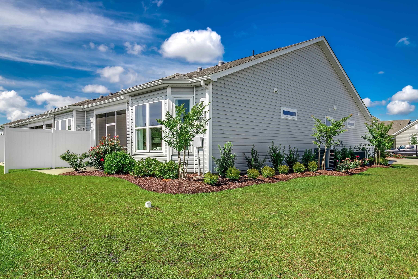
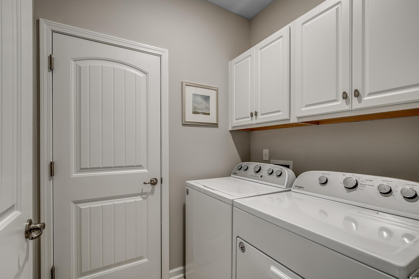
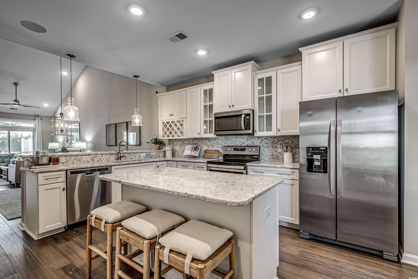

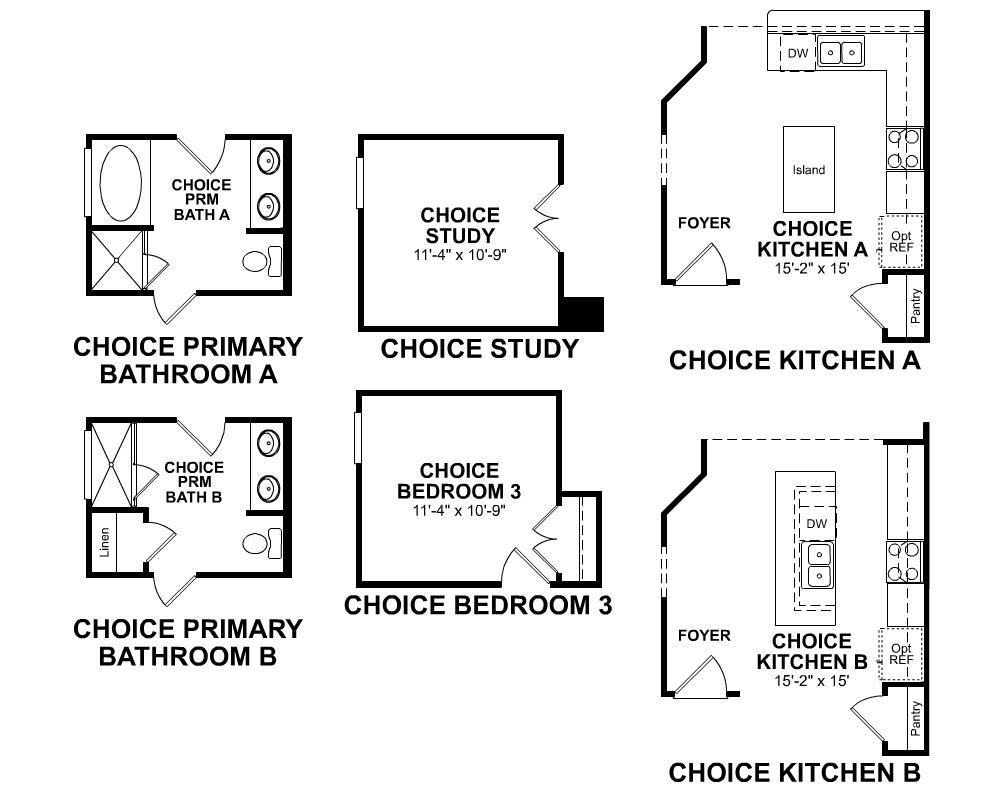
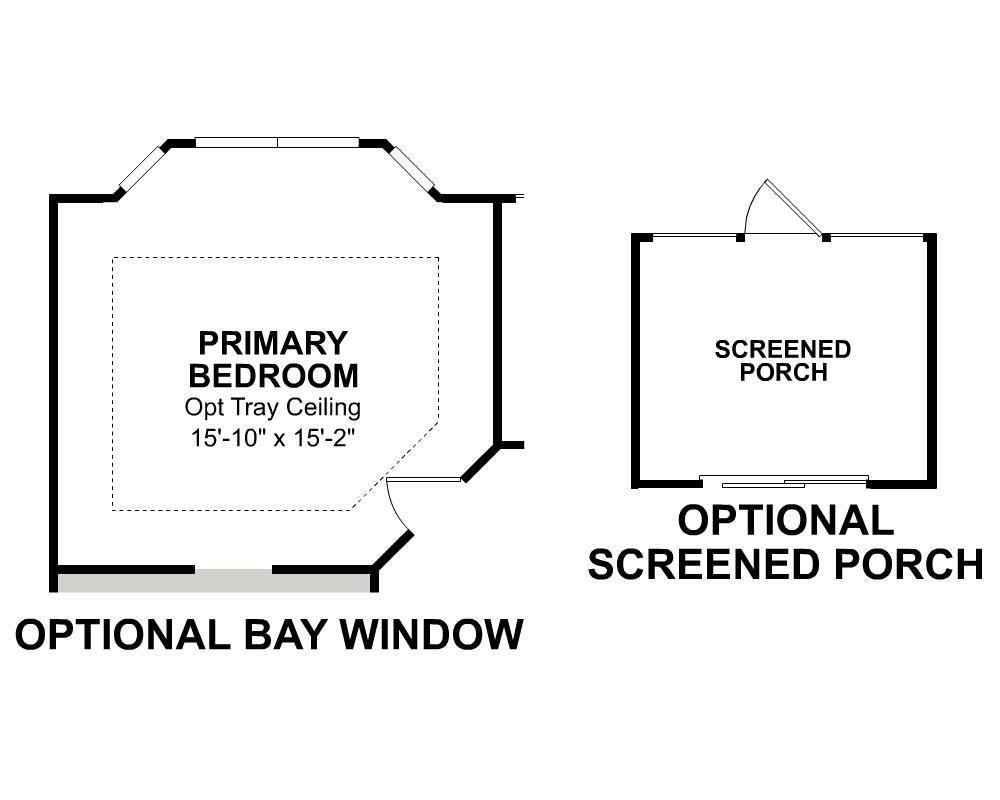
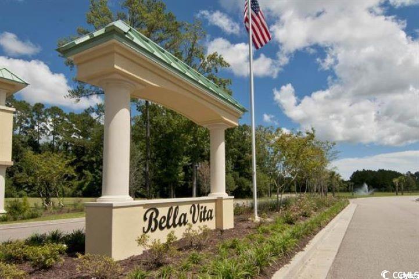
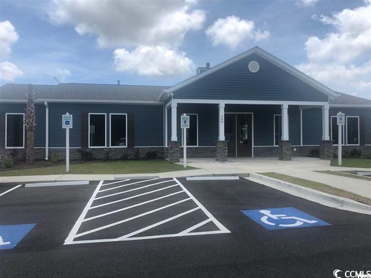

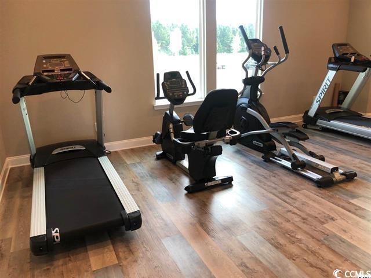
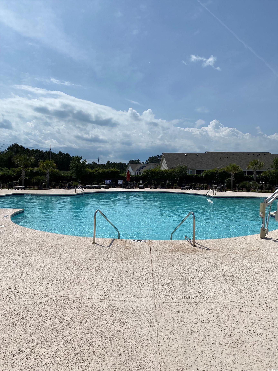
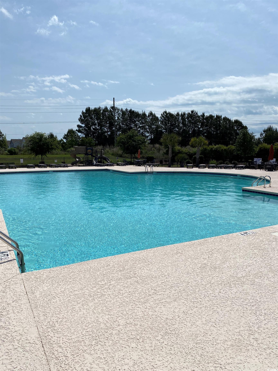
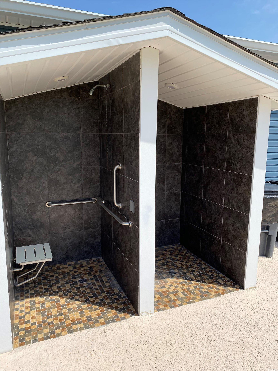
 MLS# 923008
MLS# 923008 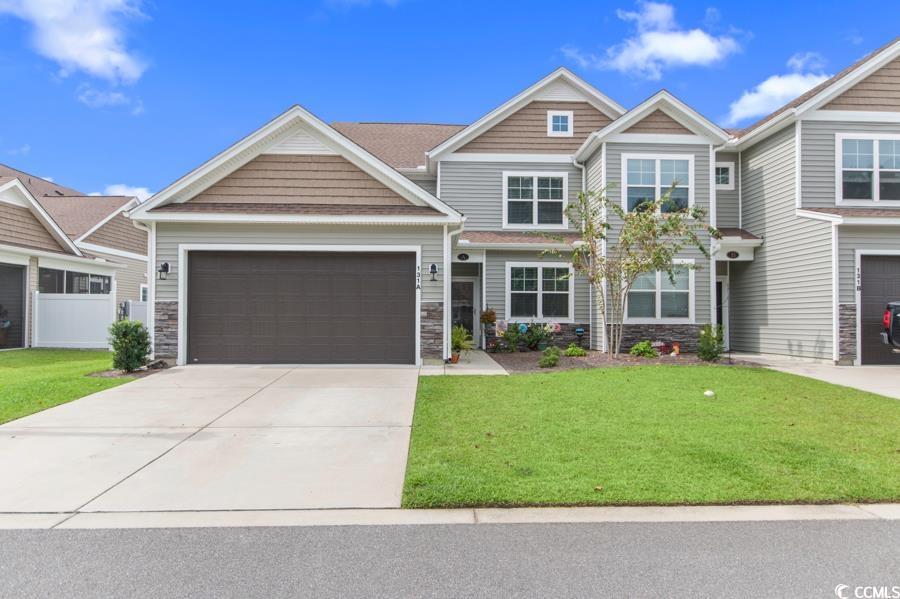
 Provided courtesy of © Copyright 2024 Coastal Carolinas Multiple Listing Service, Inc.®. Information Deemed Reliable but Not Guaranteed. © Copyright 2024 Coastal Carolinas Multiple Listing Service, Inc.® MLS. All rights reserved. Information is provided exclusively for consumers’ personal, non-commercial use,
that it may not be used for any purpose other than to identify prospective properties consumers may be interested in purchasing.
Images related to data from the MLS is the sole property of the MLS and not the responsibility of the owner of this website.
Provided courtesy of © Copyright 2024 Coastal Carolinas Multiple Listing Service, Inc.®. Information Deemed Reliable but Not Guaranteed. © Copyright 2024 Coastal Carolinas Multiple Listing Service, Inc.® MLS. All rights reserved. Information is provided exclusively for consumers’ personal, non-commercial use,
that it may not be used for any purpose other than to identify prospective properties consumers may be interested in purchasing.
Images related to data from the MLS is the sole property of the MLS and not the responsibility of the owner of this website.