Murrells Inlet, SC 29576
- 3Beds
- 2Full Baths
- N/AHalf Baths
- 1,676SqFt
- 1987Year Built
- 0.00Acres
- MLS# 1710587
- Residential
- Detached
- Sold
- Approx Time on Market3 months,
- AreaSurfside Area-Glensbay To Gc Connector
- CountyHorry
- Subdivision Woodlake Village
Overview
This 3 bedroom, 2 full bath home with Carolina Room, is owner by Mr. Perfectionist and Mrs. Clean. Purchased in 2013 this family took a 1987 built home and brought it into sound construction, with nothing left unturned. A beachy, happy home located in The Woodlake Village Community for 55 and over owners, this neighborhood boasts easy golf cart access to the ocean, easy access to grocery/shopping by golf cart, a community pool, clubhouse, tennis court, onsite library and joyous neighbors. New HVAC, Windows, Kitchen Appliances, Hot Water Heater, Concrete Driveway, Sidewalk, Front Porch & Patio. New Bermuda Sod, Lawn Sprinklers and Irrigation Well; Landscaping which includes up-lighting on Showplace Palm Trees, Fenced Rear Yard with 2 locking gates, and a pet septic system built into the backyard for easy disposal of pet waste. New Walk in Shower; new exhaust fans in both baths; Window Shutters; Popcorn ceilings have been removed with smooth ceilings throughout; Electric has been upgraded, Ceiling fans installed, some remote control, along with one on the front porch. Interior and Exterior Paint with all outside boards examined and replaced, has turned this home into a Beachy Blue Paradise. If you are looking for a happy house at the beach...look no further. This house provides ideal living for over 55 clients, walk in and do nothing. Put your car and boat in the 2 car garage, and decide if you will eat dinner in the dining area, the eat-in-kitchen, or the beautiful breakfast bar. IF YOU DON'T LOOK AT THIS HOME, YOU WILL JUST BE SICK....OFFERS WILL COME QUICKLY. Disclaimer: All square footage is approximate and not guaranteed. Buyer is responsible for verification.
Sale Info
Listing Date: 05-06-2017
Sold Date: 08-07-2017
Aprox Days on Market:
3 month(s), 0 day(s)
Listing Sold:
7 Year(s), 3 month(s), 5 day(s) ago
Asking Price: $209,900
Selling Price: $219,000
Price Difference:
Same as list price
Agriculture / Farm
Grazing Permits Blm: ,No,
Horse: No
Grazing Permits Forest Service: ,No,
Grazing Permits Private: ,No,
Irrigation Water Rights: ,No,
Farm Credit Service Incl: ,No,
Crops Included: ,No,
Association Fees / Info
Hoa Frequency: Monthly
Hoa Fees: 31
Hoa: 1
Hoa Includes: CommonAreas, Pools, RecreationFacilities
Community Features: Clubhouse, GolfCartsOK, RecreationArea, TennisCourts, Golf, LongTermRentalAllowed, Pool
Assoc Amenities: Clubhouse, OwnerAllowedGolfCart, OwnerAllowedMotorcycle, TennisCourts
Bathroom Info
Total Baths: 2.00
Fullbaths: 2
Bedroom Info
Beds: 3
Building Info
New Construction: No
Levels: One
Year Built: 1987
Mobile Home Remains: ,No,
Zoning: Res
Style: Ranch
Buyer Compensation
Exterior Features
Spa: No
Patio and Porch Features: FrontPorch, Patio
Pool Features: Community, OutdoorPool
Foundation: Slab
Exterior Features: Fence, SprinklerIrrigation, Patio
Financial
Lease Renewal Option: ,No,
Garage / Parking
Parking Capacity: 4
Garage: Yes
Carport: No
Parking Type: Detached, Garage, TwoCarGarage, GarageDoorOpener
Open Parking: No
Attached Garage: No
Garage Spaces: 2
Green / Env Info
Green Energy Efficient: Doors, Windows
Interior Features
Floor Cover: Carpet, Laminate, Vinyl
Door Features: InsulatedDoors, StormDoors
Fireplace: No
Laundry Features: WasherHookup
Furnished: Unfurnished
Interior Features: WindowTreatments, BreakfastBar, BedroomonMainLevel, BreakfastArea
Appliances: Dishwasher, Disposal, Microwave, Range, Refrigerator, Dryer, Washer
Lot Info
Lease Considered: ,No,
Lease Assignable: ,No,
Acres: 0.00
Lot Size: 65x122x71x114
Land Lease: No
Lot Description: NearGolfCourse, OutsideCityLimits, Rectangular
Misc
Pool Private: No
Offer Compensation
Other School Info
Property Info
County: Horry
View: No
Senior Community: Yes
Stipulation of Sale: None
Property Sub Type Additional: Detached
Property Attached: No
Security Features: SmokeDetectors
Disclosures: CovenantsRestrictionsDisclosure
Rent Control: No
Construction: Resale
Room Info
Basement: ,No,
Sold Info
Sold Date: 2017-08-07T00:00:00
Sqft Info
Building Sqft: 2050
Sqft: 1676
Tax Info
Tax Legal Description: Lot 40 Phase 2-B
Unit Info
Utilities / Hvac
Heating: Central, Electric, ForcedAir
Cooling: CentralAir
Electric On Property: No
Cooling: Yes
Utilities Available: CableAvailable, ElectricityAvailable, Other, PhoneAvailable, SewerAvailable, UndergroundUtilities, WaterAvailable
Heating: Yes
Water Source: Public, Private, Well
Waterfront / Water
Waterfront: No
Schools
Elem: Seaside Elementary School
Middle: Saint James Middle School
High: Saint James High School
Directions
From Hwy 17 Bypass, turn left onto Garden City Connector (Pass Foodlion). Take a left past Indian Wells Golf Clubhouse onto Woodlake Drive. Woodlake runs into Snowy Egret after the stop sign ahead. You never have to leave the turn in street. House is on the right and is ""Beachy Blue.""Courtesy of Re/max Southern Shores Gc - Cell: 803-917-7446


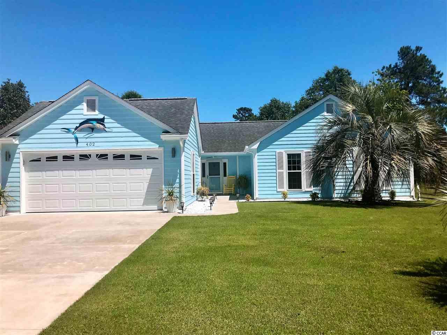
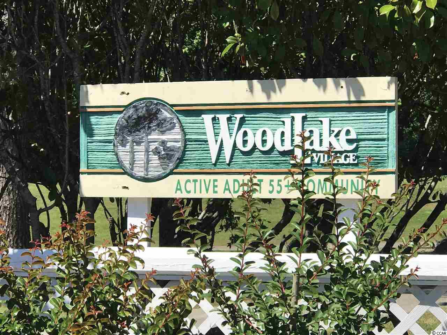
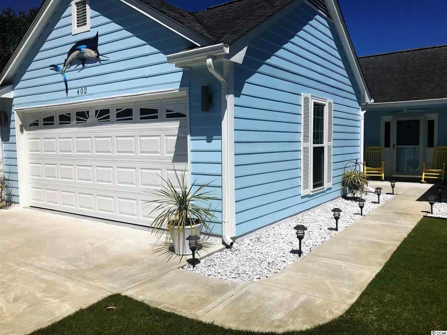
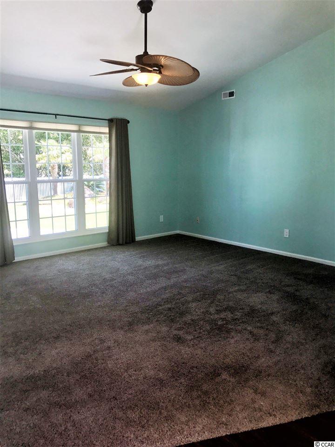
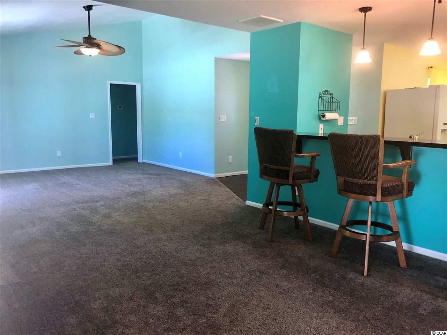
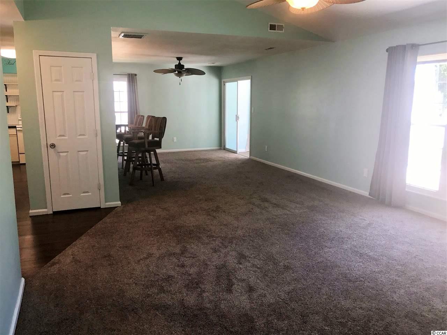
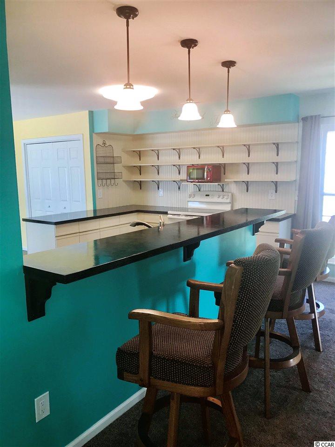
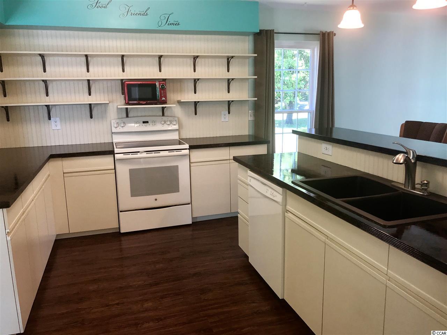
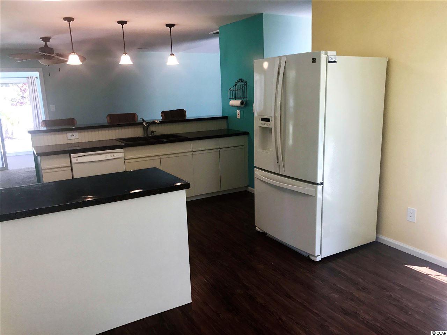
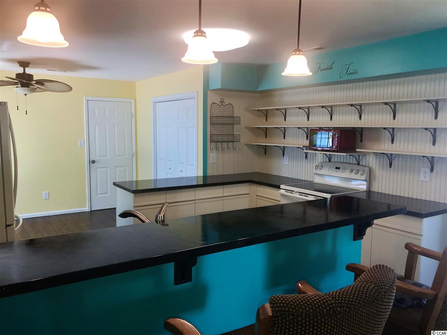
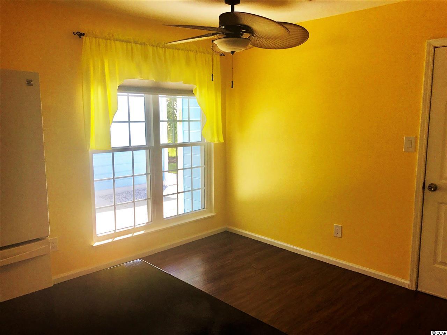
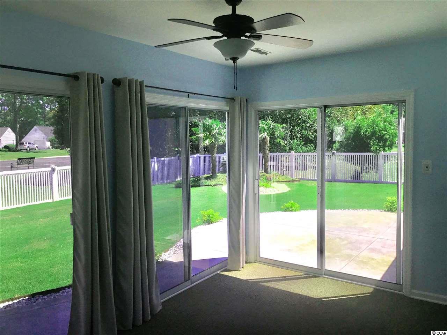
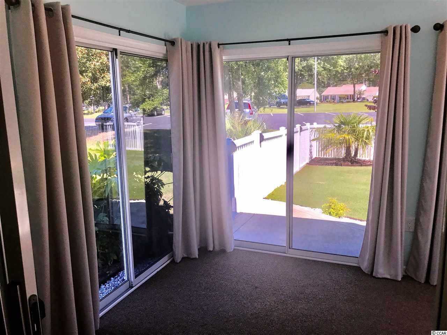
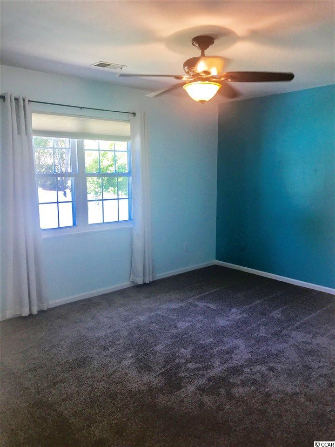
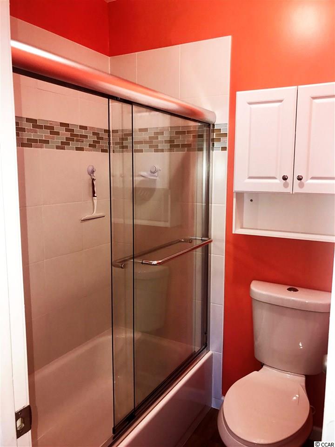
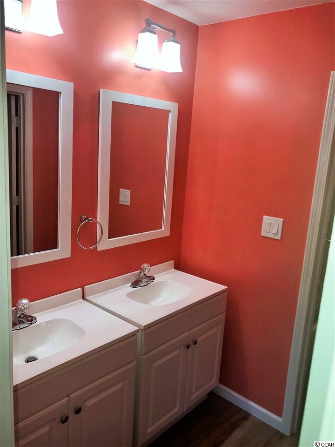
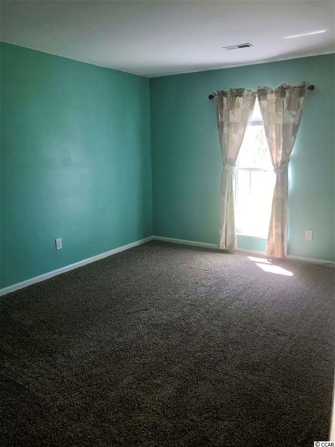
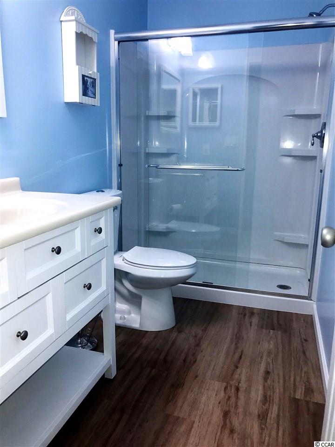
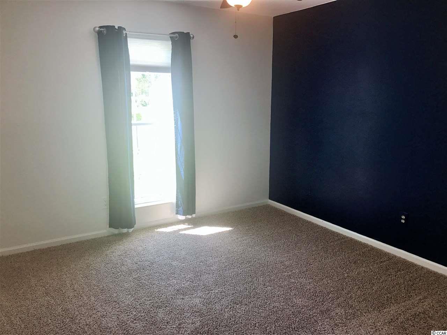
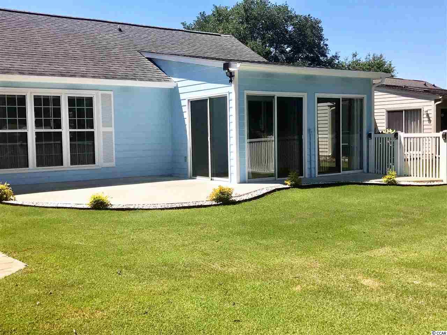
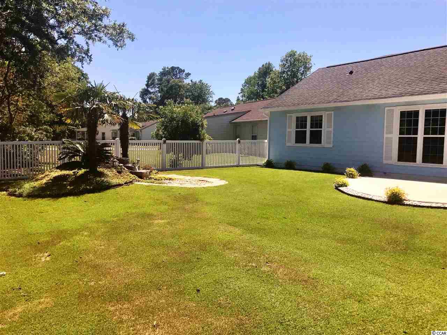
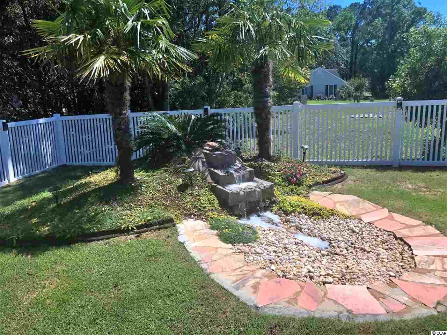
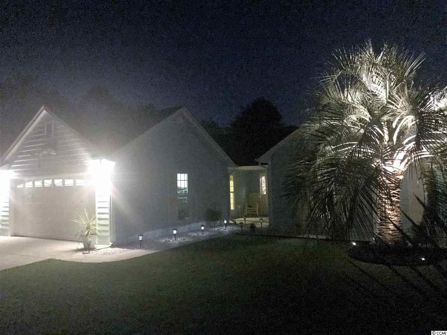
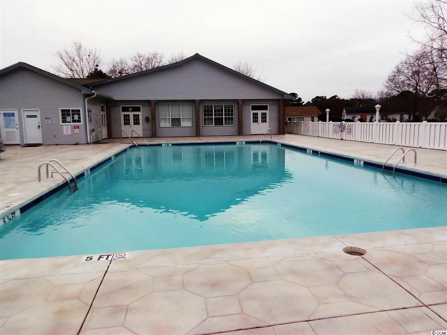
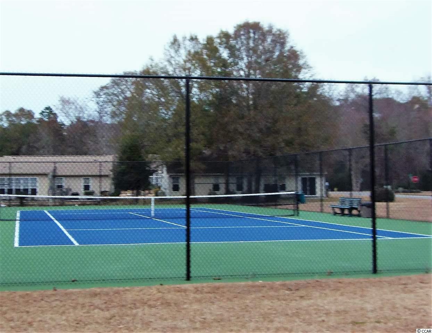
 MLS# 920167
MLS# 920167 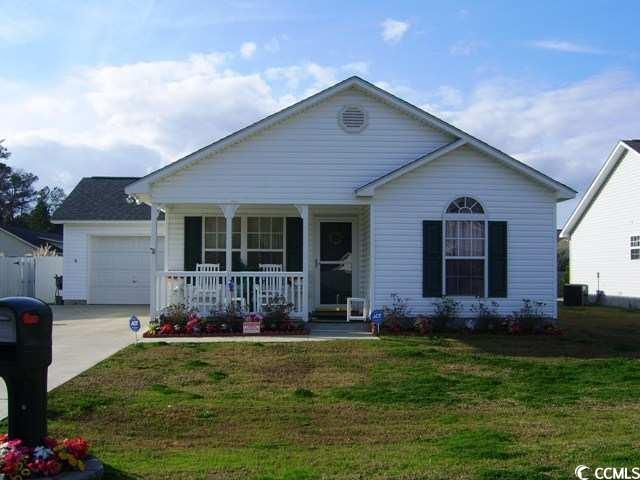
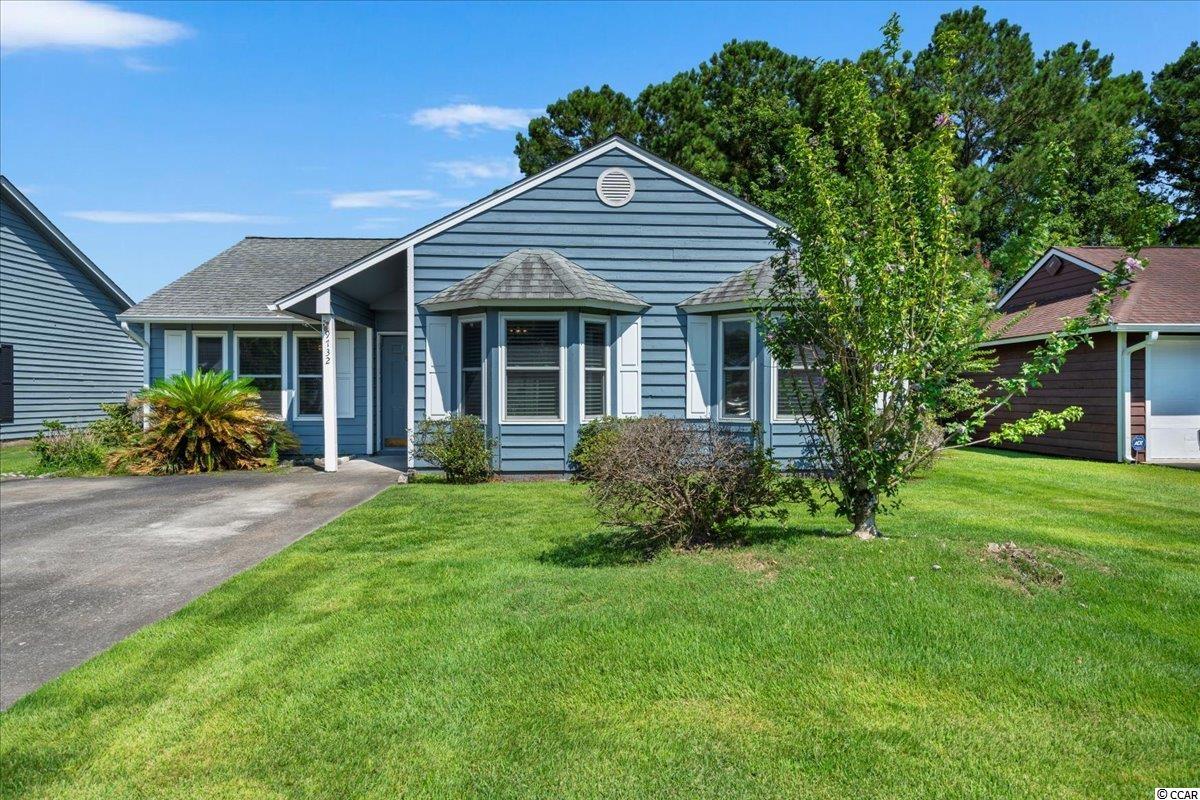
 Provided courtesy of © Copyright 2024 Coastal Carolinas Multiple Listing Service, Inc.®. Information Deemed Reliable but Not Guaranteed. © Copyright 2024 Coastal Carolinas Multiple Listing Service, Inc.® MLS. All rights reserved. Information is provided exclusively for consumers’ personal, non-commercial use,
that it may not be used for any purpose other than to identify prospective properties consumers may be interested in purchasing.
Images related to data from the MLS is the sole property of the MLS and not the responsibility of the owner of this website.
Provided courtesy of © Copyright 2024 Coastal Carolinas Multiple Listing Service, Inc.®. Information Deemed Reliable but Not Guaranteed. © Copyright 2024 Coastal Carolinas Multiple Listing Service, Inc.® MLS. All rights reserved. Information is provided exclusively for consumers’ personal, non-commercial use,
that it may not be used for any purpose other than to identify prospective properties consumers may be interested in purchasing.
Images related to data from the MLS is the sole property of the MLS and not the responsibility of the owner of this website.