Garden City, SC 29576
- 4Beds
- 3Full Baths
- N/AHalf Baths
- 1,452SqFt
- 1985Year Built
- 0.15Acres
- MLS# 2014906
- Residential
- Detached
- Sold
- Approx Time on Market1 month, 29 days
- AreaGarden City Mainland & Pennisula
- CountyHorry
- Subdivision Salters Cove
Overview
Charming 4-bedroom, 3-bathroom raised beach house in the highly sought-after Salters' Cove neighborhood in Garden City Beach, east of Business 17. An easy walk, or a quick golf cart ride to the beach. The huge front porch is covered, and perfect for entertaining and enjoying the sea breeze. The open floor plan living area includes a spacious living room (with vaulted ceilings) , spacious eating area, kitchen with stainless steel appliances. This entire living area has tons of natural light and a set of French doors opening onto the covered front porch, allowing you to bring the outdoors in. The master bedroom has a spacious ensuite bathroom. Two additional bedrooms, a guest bath, and laundry room complete the main floor. An additional guest suite is located on the ground level. A lovely bedroom with a full bathroom make this the perfect spot for guests, or family. A storage room is also located on the ground level, as well as a single car garage perfect for housing a golf cart, surfboards, and beach paraphernalia. New HVAC system installed in 2019! new roof installed in 2019! Salters Cove offers a community pool, lake, lighted tennis court and Pickle ball courts, playground, and clubhouse. Great location - so close to the beach, the Marshwalk, dining, shopping, medical, and all the entertainment Murrells Inlet has to offer. Make this your primary residence, second home, or rental property. Dont miss this one!!!!
Sale Info
Listing Date: 07-17-2020
Sold Date: 09-16-2020
Aprox Days on Market:
1 month(s), 29 day(s)
Listing Sold:
4 Year(s), 1 month(s), 27 day(s) ago
Asking Price: $290,500
Selling Price: $290,000
Price Difference:
Reduced By $500
Agriculture / Farm
Grazing Permits Blm: ,No,
Horse: No
Grazing Permits Forest Service: ,No,
Grazing Permits Private: ,No,
Irrigation Water Rights: ,No,
Farm Credit Service Incl: ,No,
Crops Included: ,No,
Association Fees / Info
Hoa Frequency: Quarterly
Hoa Fees: 52
Hoa: 1
Hoa Includes: AssociationManagement, CommonAreas, LegalAccounting, MaintenanceGrounds, Pools, RecreationFacilities
Community Features: Clubhouse, GolfCartsOK, RecreationArea, TennisCourts, LongTermRentalAllowed, Pool
Assoc Amenities: Clubhouse, OwnerAllowedGolfCart, OwnerAllowedMotorcycle, PetRestrictions, TenantAllowedGolfCart, TennisCourts
Bathroom Info
Total Baths: 3.00
Fullbaths: 3
Bedroom Info
Beds: 4
Building Info
New Construction: No
Levels: OneandOneHalf
Year Built: 1985
Mobile Home Remains: ,No,
Zoning: Res
Style: RaisedBeach
Construction Materials: VinylSiding
Buyer Compensation
Exterior Features
Spa: No
Patio and Porch Features: Deck, FrontPorch
Pool Features: Community, OutdoorPool
Foundation: Raised
Exterior Features: Deck, Storage
Financial
Lease Renewal Option: ,No,
Garage / Parking
Parking Capacity: 5
Garage: Yes
Carport: No
Parking Type: Attached, Garage, OneSpace
Open Parking: No
Attached Garage: No
Garage Spaces: 1
Green / Env Info
Green Energy Efficient: Doors, Windows
Interior Features
Floor Cover: Carpet, Laminate, Tile
Door Features: InsulatedDoors
Fireplace: No
Laundry Features: WasherHookup
Furnished: Unfurnished
Interior Features: BreakfastBar, BedroomonMainLevel, StainlessSteelAppliances
Appliances: Dishwasher, Microwave, Range, Refrigerator
Lot Info
Lease Considered: ,No,
Lease Assignable: ,No,
Acres: 0.15
Lot Size: 115x52x117x52
Land Lease: No
Lot Description: Rectangular
Misc
Pool Private: No
Pets Allowed: OwnerOnly, Yes
Offer Compensation
Other School Info
Property Info
County: Horry
View: No
Senior Community: No
Stipulation of Sale: None
Property Sub Type Additional: Detached
Property Attached: No
Security Features: SmokeDetectors
Disclosures: CovenantsRestrictionsDisclosure,SellerDisclosure
Rent Control: No
Construction: Resale
Room Info
Basement: ,No,
Sold Info
Sold Date: 2020-09-16T00:00:00
Sqft Info
Building Sqft: 1932
Living Area Source: Owner
Sqft: 1452
Tax Info
Tax Legal Description: lot 25 Bl R
Unit Info
Utilities / Hvac
Heating: Central, Electric
Cooling: CentralAir, WallWindowUnits
Electric On Property: No
Cooling: Yes
Utilities Available: CableAvailable, ElectricityAvailable, PhoneAvailable, SewerAvailable, UndergroundUtilities, WaterAvailable
Heating: Yes
Water Source: Public
Waterfront / Water
Waterfront: No
Schools
Elem: Seaside Elementary School
Middle: Saint James Intermediate School
High: Saint James High School
Directions
From 17 Business, turn into Salter's Cove. Go to last stop sign, just before the pool and take a left onto Bay Drive. Home will be on the left.Courtesy of The Litchfield Company Re - Cell: 843-318-2996


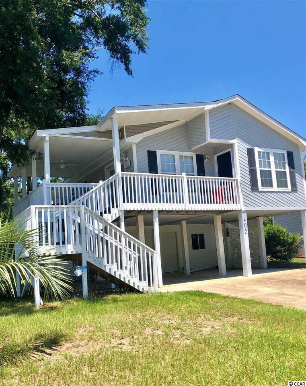
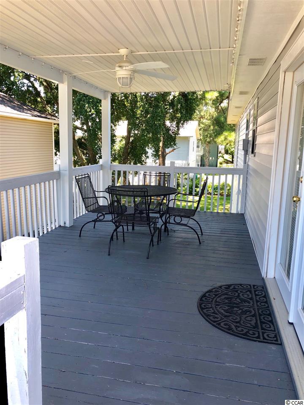
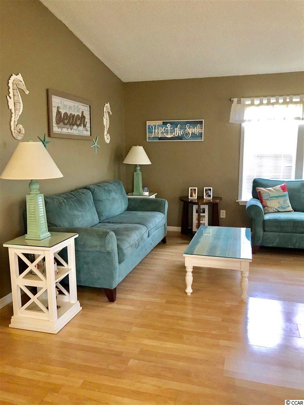
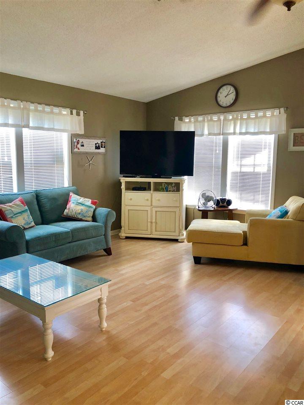
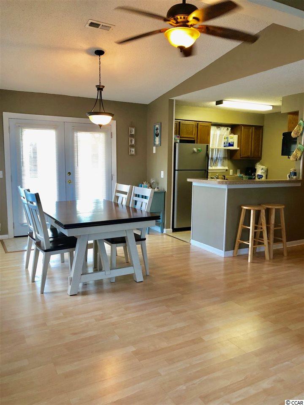
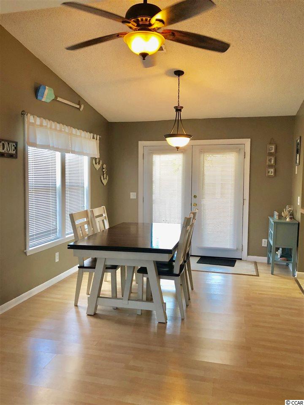
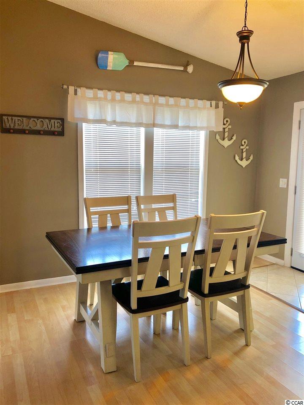
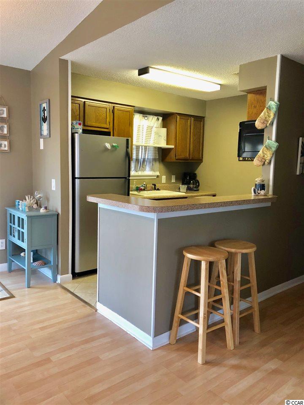
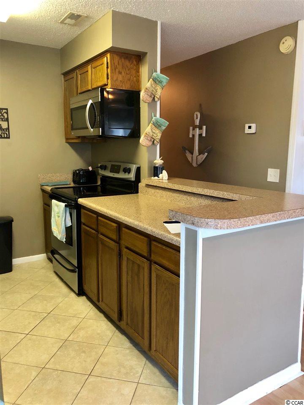
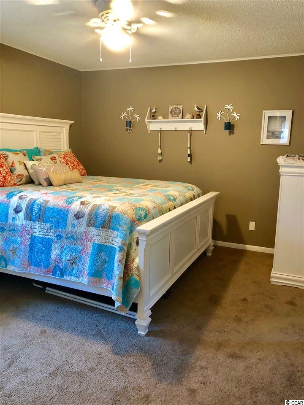
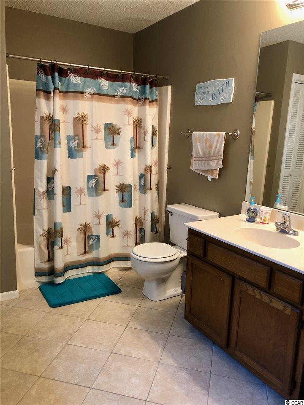
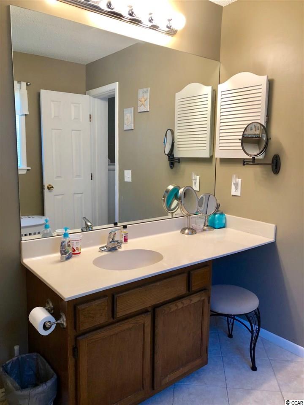
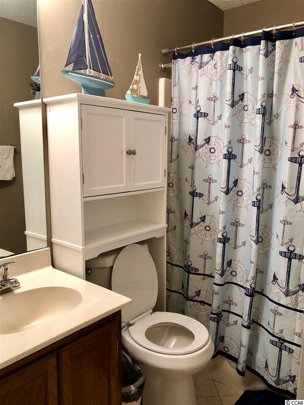
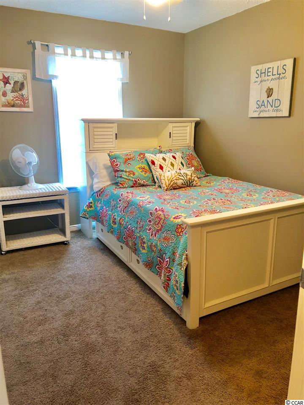
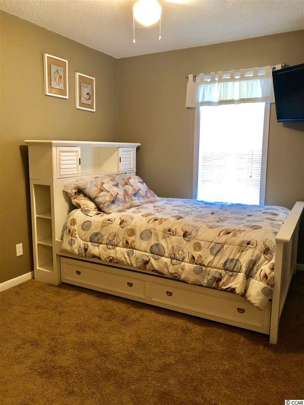
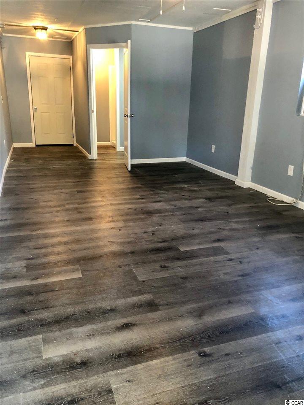
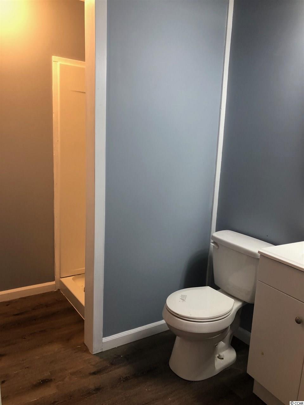
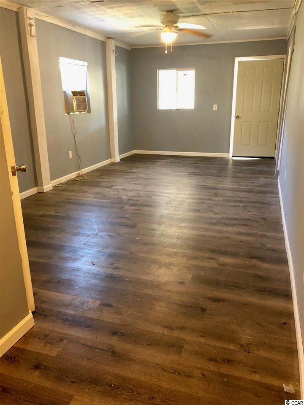
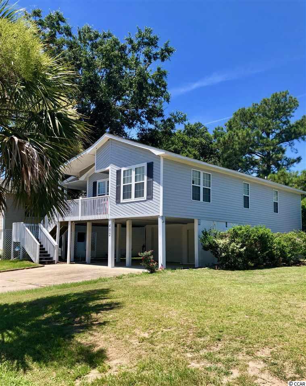
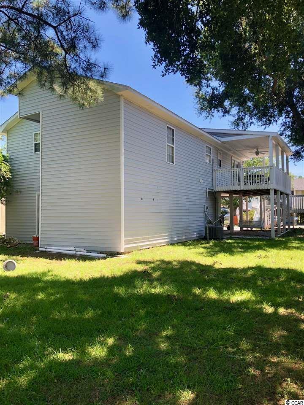
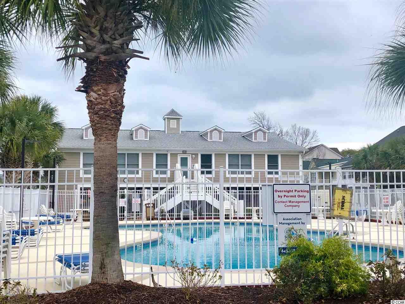
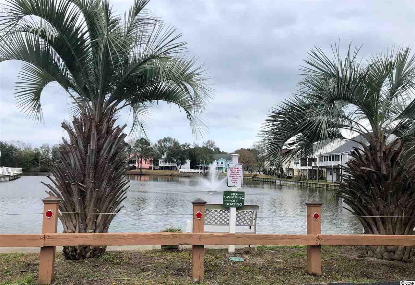
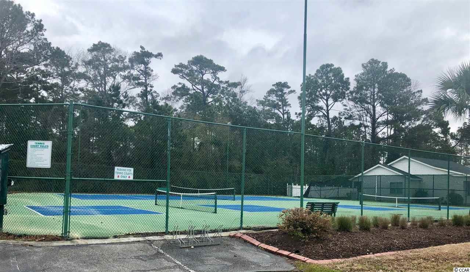
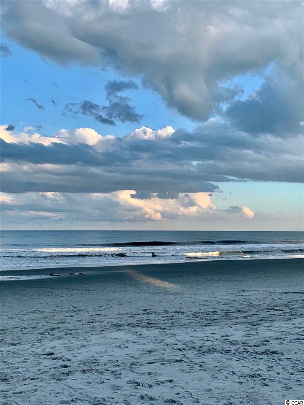
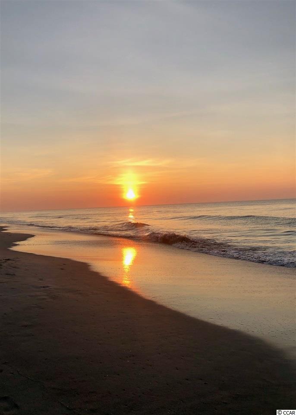
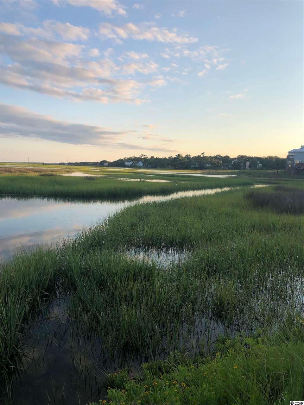
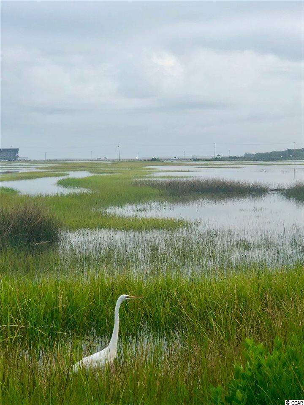
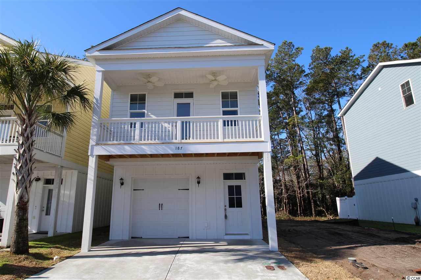
 MLS# 1900248
MLS# 1900248 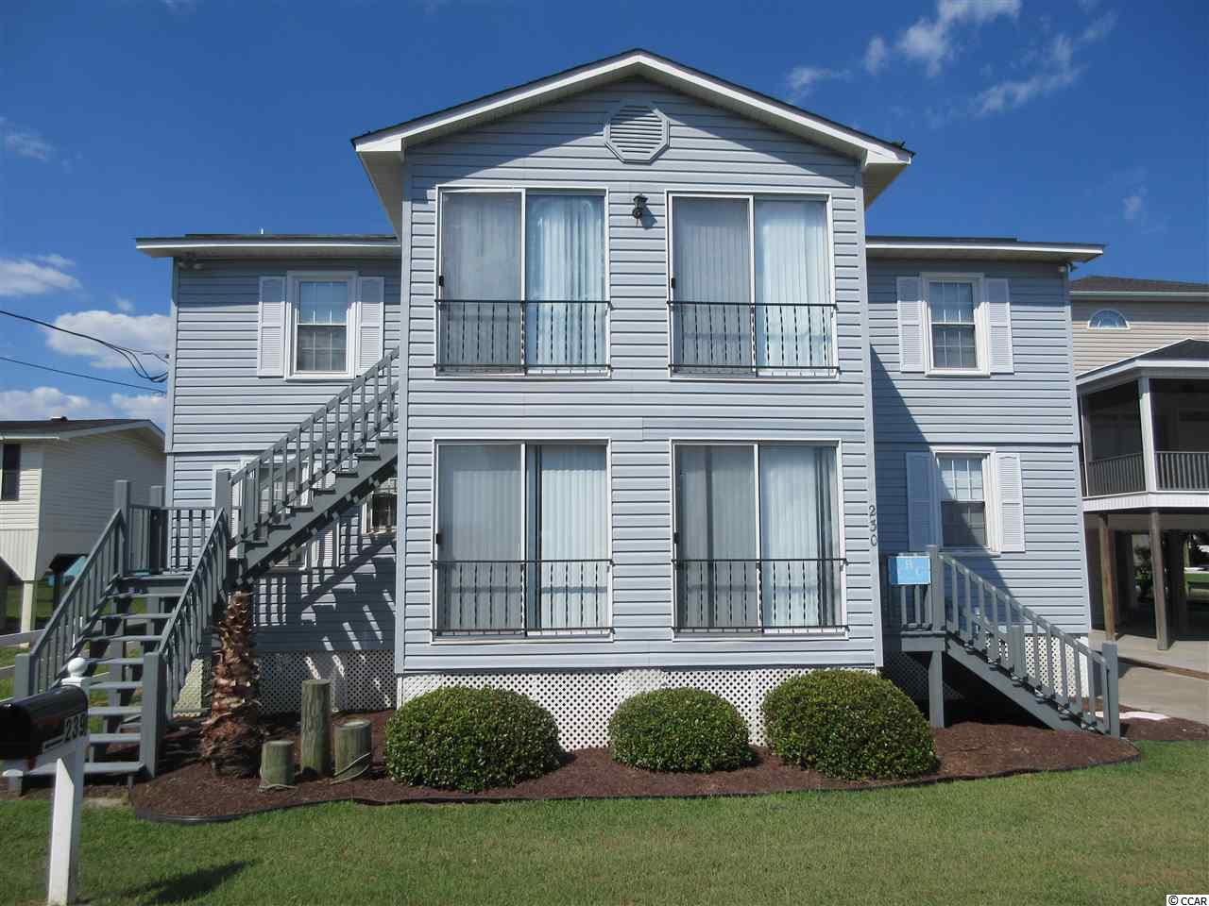
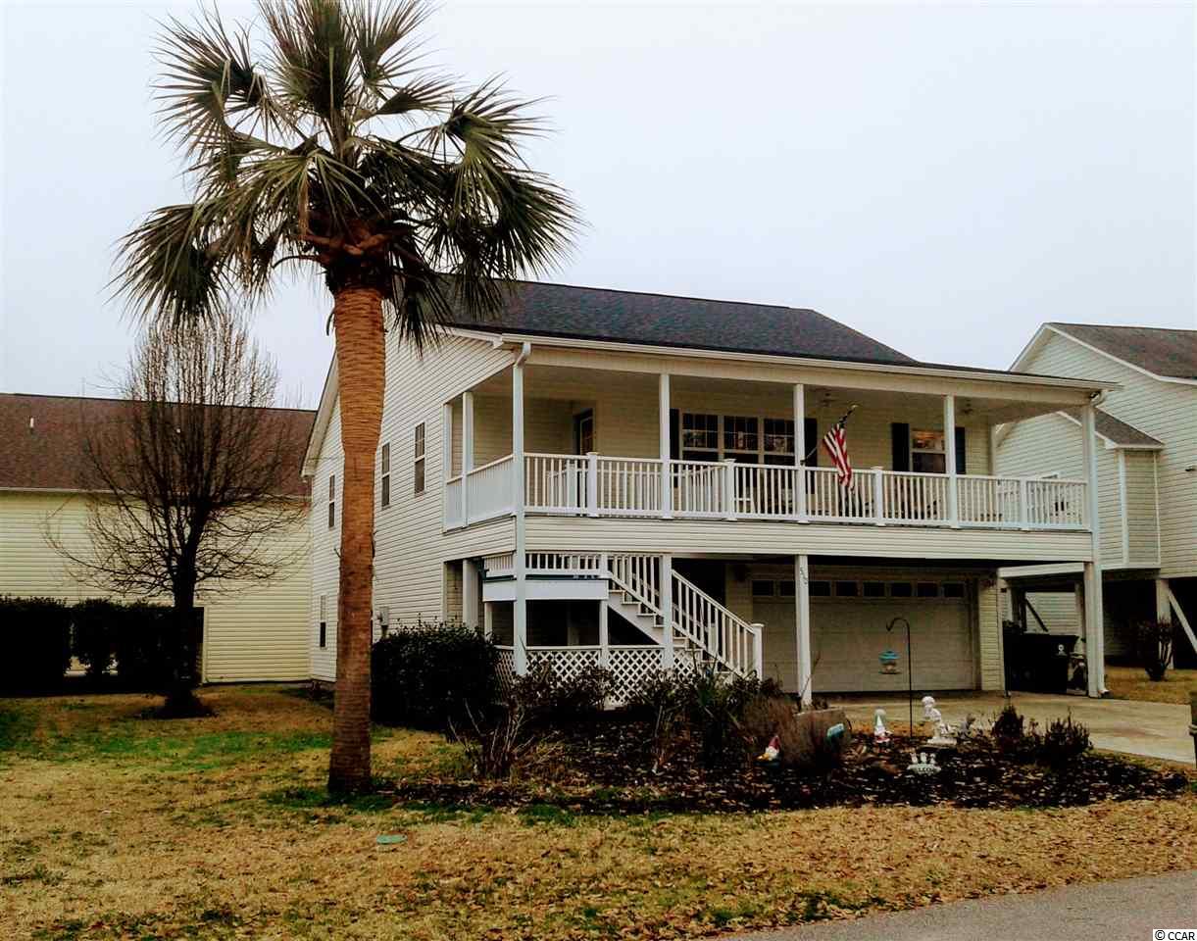
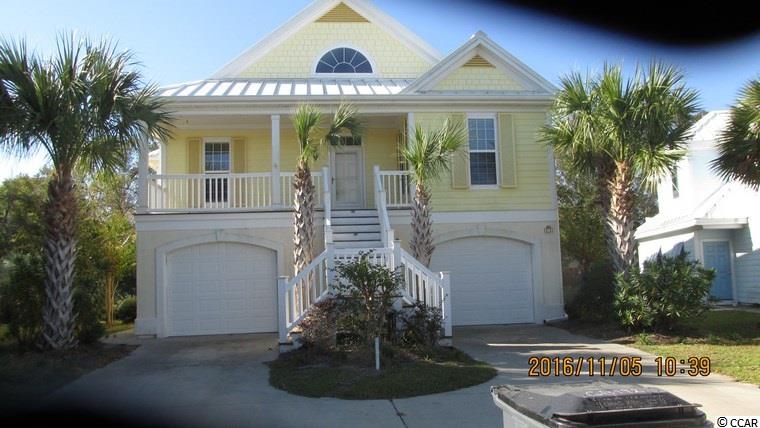
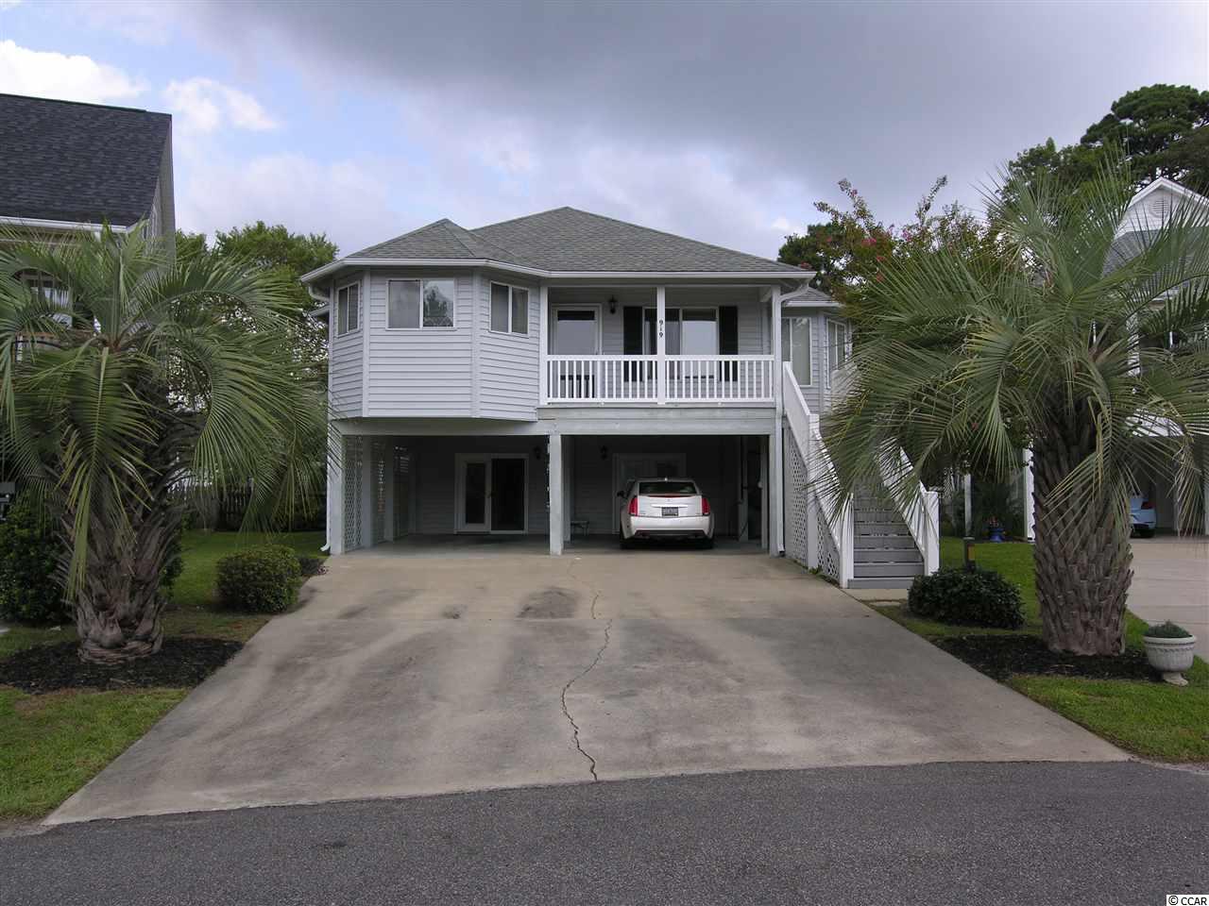
 Provided courtesy of © Copyright 2024 Coastal Carolinas Multiple Listing Service, Inc.®. Information Deemed Reliable but Not Guaranteed. © Copyright 2024 Coastal Carolinas Multiple Listing Service, Inc.® MLS. All rights reserved. Information is provided exclusively for consumers’ personal, non-commercial use,
that it may not be used for any purpose other than to identify prospective properties consumers may be interested in purchasing.
Images related to data from the MLS is the sole property of the MLS and not the responsibility of the owner of this website.
Provided courtesy of © Copyright 2024 Coastal Carolinas Multiple Listing Service, Inc.®. Information Deemed Reliable but Not Guaranteed. © Copyright 2024 Coastal Carolinas Multiple Listing Service, Inc.® MLS. All rights reserved. Information is provided exclusively for consumers’ personal, non-commercial use,
that it may not be used for any purpose other than to identify prospective properties consumers may be interested in purchasing.
Images related to data from the MLS is the sole property of the MLS and not the responsibility of the owner of this website.