Myrtle Beach, SC 29577
- 3Beds
- 2Full Baths
- N/AHalf Baths
- 1,917SqFt
- 2018Year Built
- 0.00Acres
- MLS# 1813530
- Residential
- Detached
- Sold
- Approx Time on Market8 months, 19 days
- AreaMyrtle Beach Area--Southern Limit To 10th Ave N
- CountyHorry
- SubdivisionLauderdale Bay Estates
Overview
Welcome! To Lauderdale Bay Estates Waterfront Community! The only subdivision located on the east side of The Intracoastal Waterway! Lauderdale Bay Estates features Custom Mediterranean Inspired Homes! This Home Under Construction is the Coral Plan, it offers- Absolutely Stunning Double Wrought Iron Front Doors! Step into your Entry Foyer on Fabulous Hand Scraped Gainesboro 5"" Hardwood Floors! By the way! The Fabulous Flooring is not only in your Entry but in your Kitchen, Living Room, Dining Room, YOUR Master Bedroom & Closet! Beautiful Brooklyn White Cabinets in the Kitchen & Bathrooms! 4.25"" Crown Molding on your Kitchen Cabinets! A Brooklyn Slate in color Kitchen Island with Bead Boarding! Ashen White Granite Counter tops in Kitchen Master Bath & Guest Baths! The Ashen White Counter tops are Breathtaking with the Gainesboro Hand Scraped 5"" Hardwood Flooring! To Top the Kitchen Off- A Dual Fuel Range, French Door Refrigerator, Brush Nickel Faucet & Trim Finish! I've saved the BEST for Last! A White Porcelain Farm Sink! Gorgeous! So Much More Detail!! Too Much to Name!! Our Sales Model is located at the entrance of Lauderdale Bay Estates Community. It is Open Monday -Saturday from 10:00 to 5:00 and Sundays 1:00-5:00. Measurements are deemed approximate. It is the responsibility of the buyer to confirm.
Sale Info
Listing Date: 06-26-2018
Sold Date: 03-18-2019
Aprox Days on Market:
8 month(s), 19 day(s)
Listing Sold:
5 Year(s), 4 month(s), 29 day(s) ago
Asking Price: $351,463
Selling Price: $342,000
Price Difference:
Reduced By $113
Agriculture / Farm
Grazing Permits Blm: ,No,
Horse: No
Grazing Permits Forest Service: ,No,
Grazing Permits Private: ,No,
Irrigation Water Rights: ,No,
Farm Credit Service Incl: ,No,
Crops Included: ,No,
Association Fees / Info
Hoa Frequency: Quarterly
Hoa Fees: 75
Hoa: 1
Hoa Includes: CommonAreas
Community Features: GolfCartsOK, LongTermRentalAllowed
Assoc Amenities: OwnerAllowedGolfCart, OwnerAllowedMotorcycle, PetRestrictions, TenantAllowedGolfCart, TenantAllowedMotorcycle
Bathroom Info
Total Baths: 2.00
Fullbaths: 2
Bedroom Info
Beds: 3
Building Info
New Construction: Yes
Levels: One
Year Built: 2018
Mobile Home Remains: ,No,
Zoning: MRD3
Style: Mediterranean
Development Status: NewConstruction
Construction Materials: Brick, Stucco
Buyer Compensation
Exterior Features
Spa: No
Patio and Porch Features: RearPorch, FrontPorch
Foundation: Slab
Exterior Features: SprinklerIrrigation, Porch
Financial
Lease Renewal Option: ,No,
Garage / Parking
Parking Capacity: 4
Garage: Yes
Carport: No
Parking Type: Attached, Garage, TwoCarGarage, GarageDoorOpener
Open Parking: No
Attached Garage: Yes
Garage Spaces: 2
Green / Env Info
Interior Features
Floor Cover: Tile, Wood
Fireplace: No
Laundry Features: WasherHookup
Furnished: Unfurnished
Interior Features: WindowTreatments, BedroomonMainLevel, EntranceFoyer, KitchenIsland, StainlessSteelAppliances, SolidSurfaceCounters
Appliances: Dishwasher, Disposal, Microwave, Range, Refrigerator
Lot Info
Lease Considered: ,No,
Lease Assignable: ,No,
Acres: 0.00
Lot Size: 85x105x71x110
Land Lease: No
Lot Description: CornerLot
Misc
Pool Private: No
Pets Allowed: OwnerOnly, Yes
Offer Compensation
Other School Info
Property Info
County: Horry
View: No
Senior Community: No
Stipulation of Sale: None
Property Sub Type Additional: Detached
Property Attached: No
Disclosures: CovenantsRestrictionsDisclosure
Rent Control: No
Construction: NeverOccupied
Room Info
Basement: ,No,
Sold Info
Sold Date: 2019-03-18T00:00:00
Sqft Info
Building Sqft: 2614
Sqft: 1917
Tax Info
Tax Legal Description: LBE Development- Lot 72
Unit Info
Utilities / Hvac
Heating: Gas
Cooling: CentralAir
Electric On Property: No
Cooling: Yes
Utilities Available: CableAvailable, ElectricityAvailable, NaturalGasAvailable, PhoneAvailable, SewerAvailable, UndergroundUtilities, WaterAvailable
Heating: Yes
Water Source: Public
Waterfront / Water
Waterfront: No
Schools
Elem: Myrtle Beach Elementary School
Middle: Myrtle Beach Middle School
High: Myrtle Beach High School
Directions
From Myrtle Beach: Head South on Hwy. 17 By-Pass, Lauderdale Bay Estates will be on your Right 2 miles South of Hwy 501. From Surfside Beach: Head North on Hwy. 17 By-Pass. Once you pass (Hwy 707 & Market Common entrance) Lauderdale Bay Estates will be on your left, however... take George Bishop/Harrelson Blvd. Exit, Bare left and take a left at light (George Bishop/Fantasy Harbor)immediately merge into right lane, take first right and loop around back on Hwy 17 By-Pass South, Lauderdale Bay Estates will be 1.2 miles on the right.Courtesy of Native Homes Realty, Llc


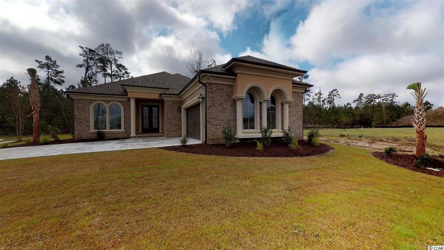
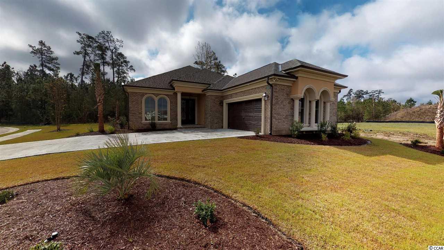
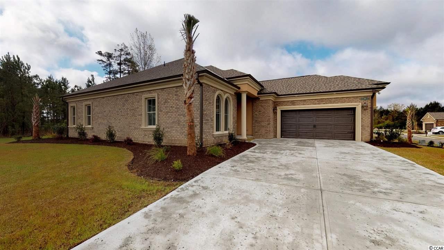
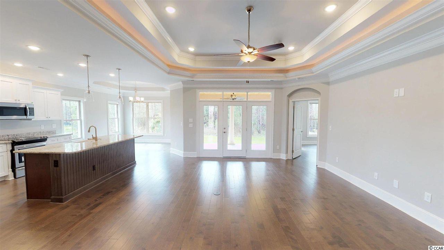
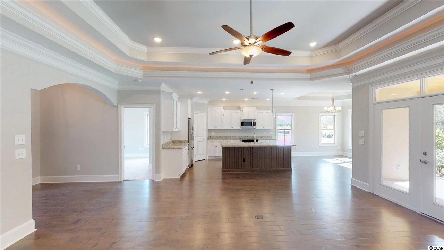
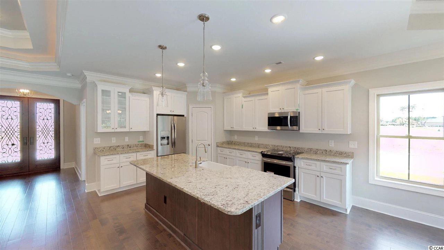
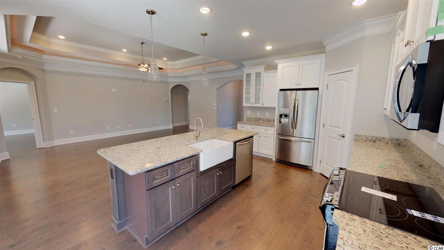
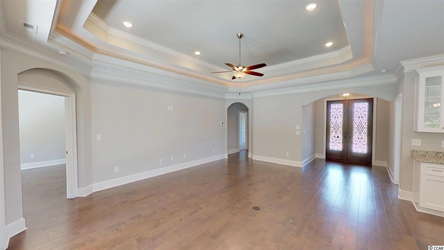
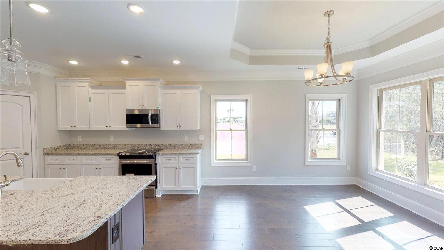
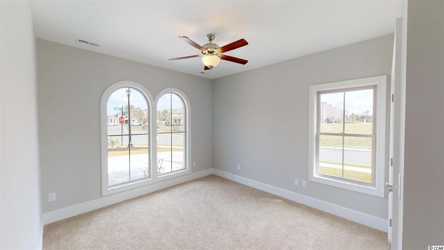
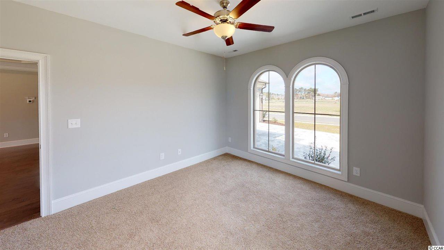
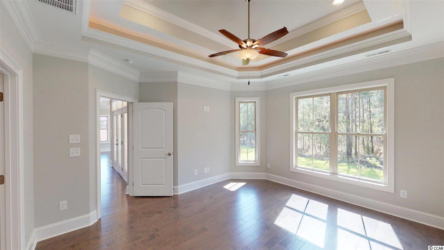
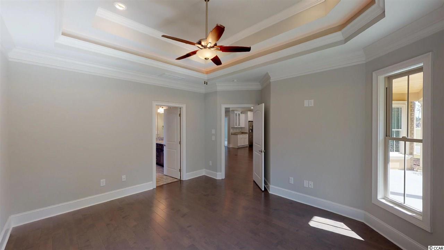
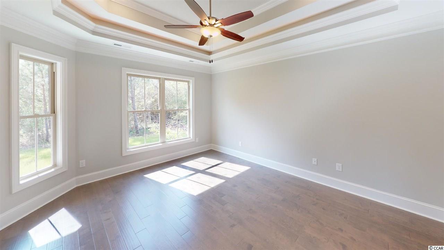
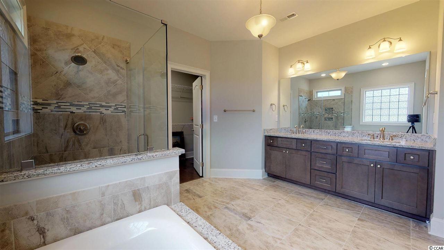
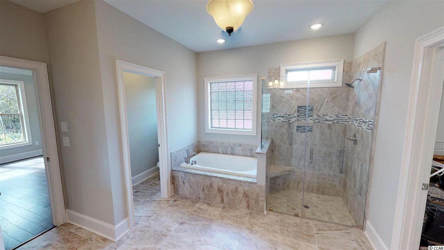
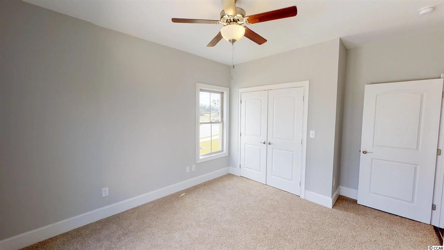
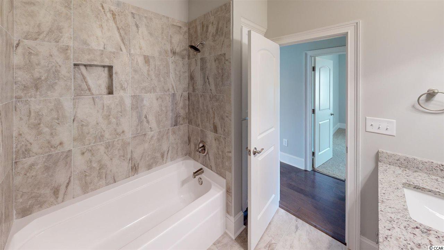
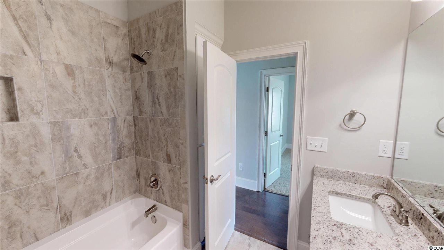
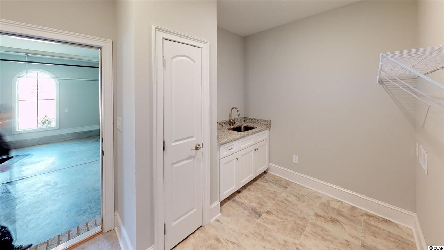
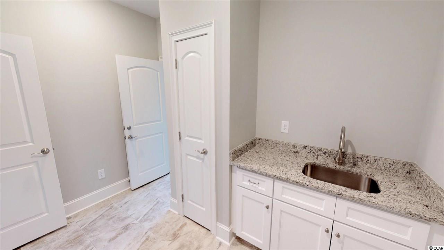
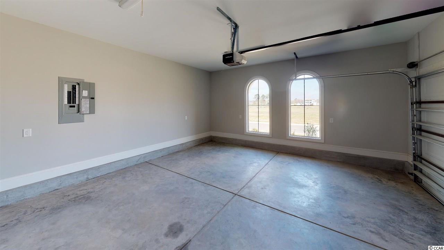
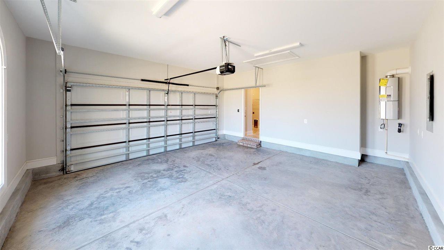
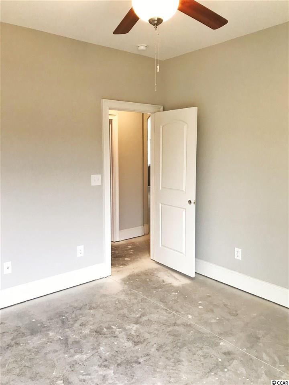
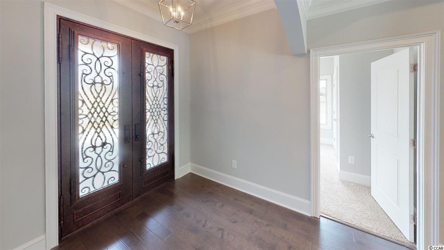
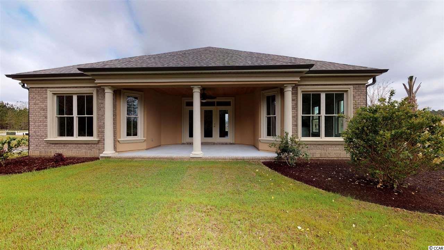
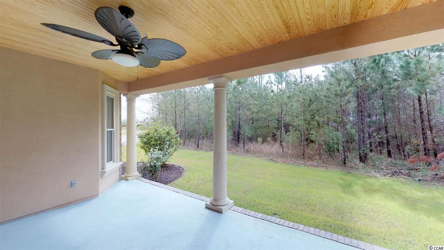
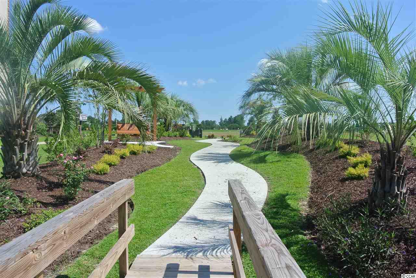
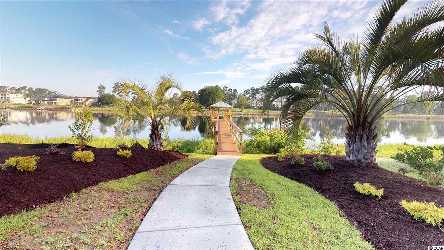
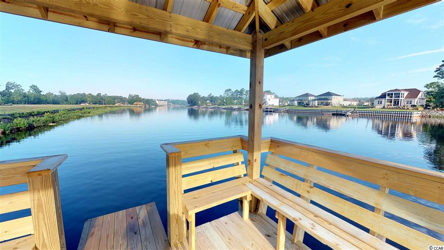
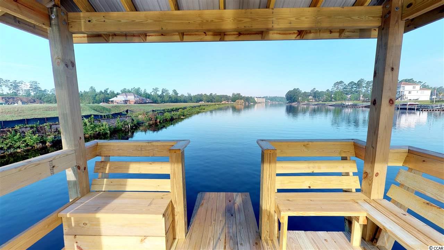
 MLS# 911871
MLS# 911871 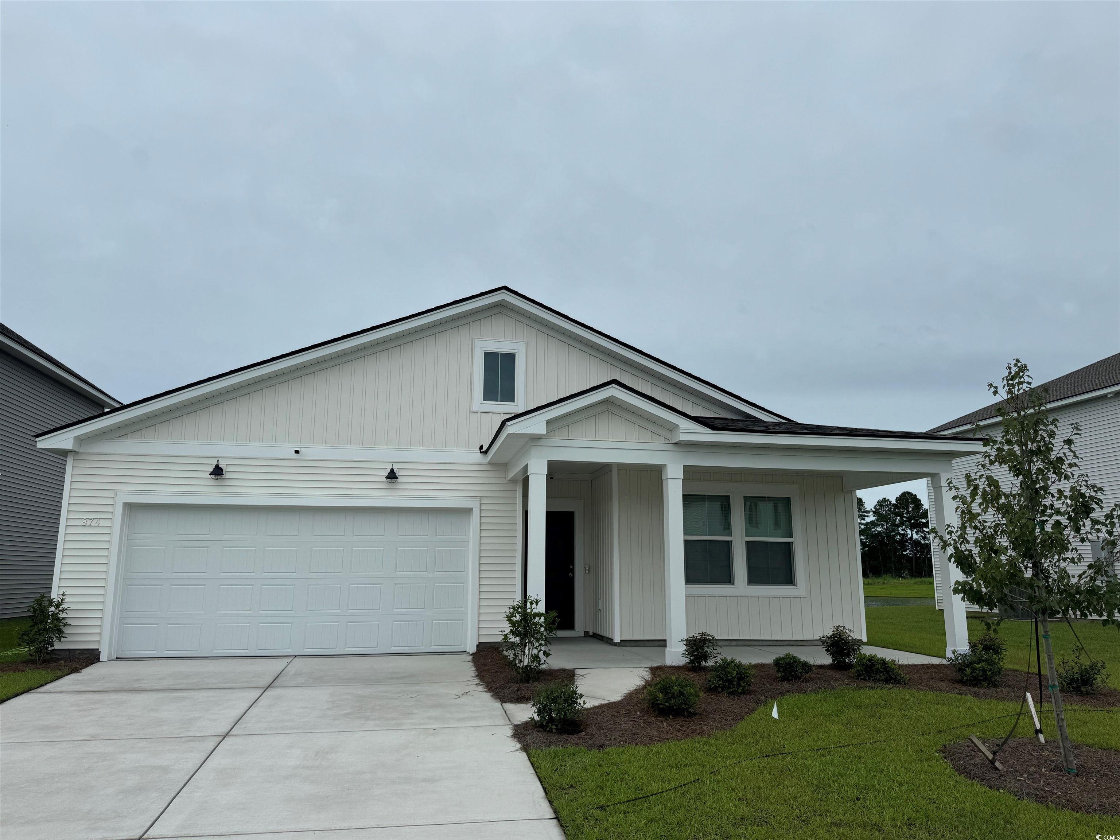
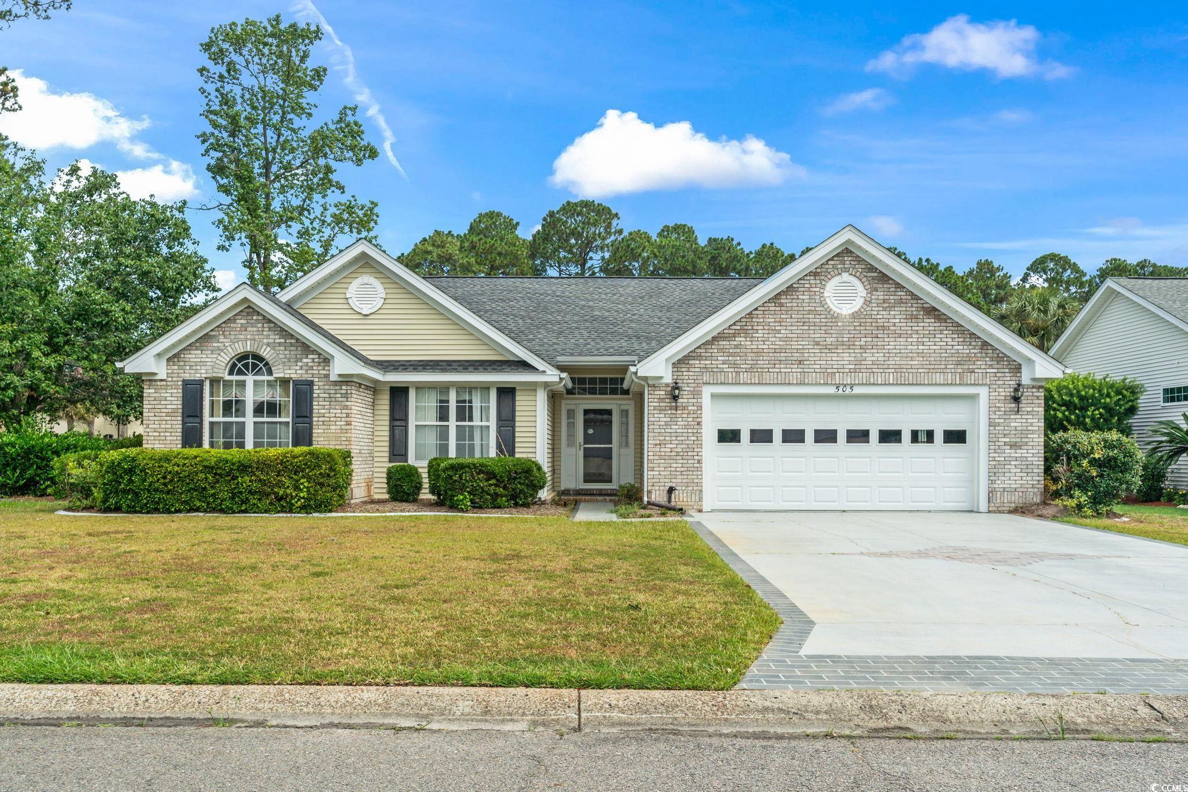
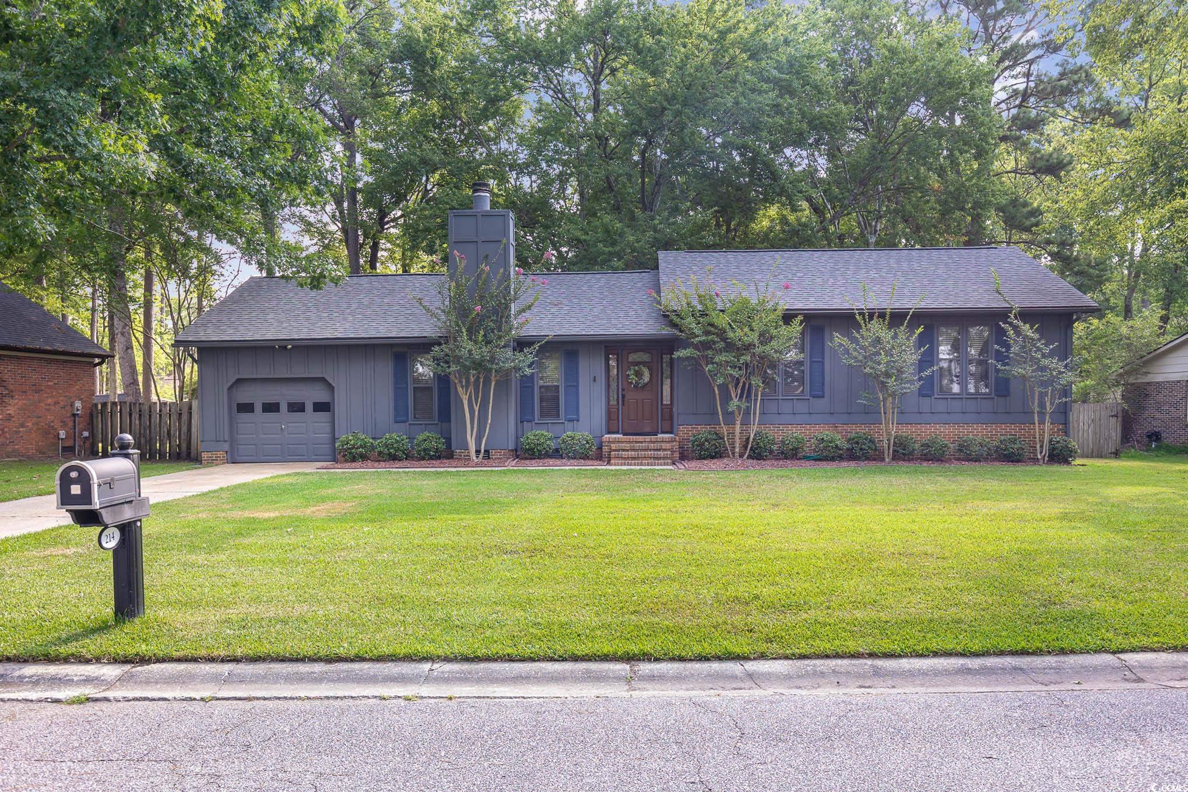
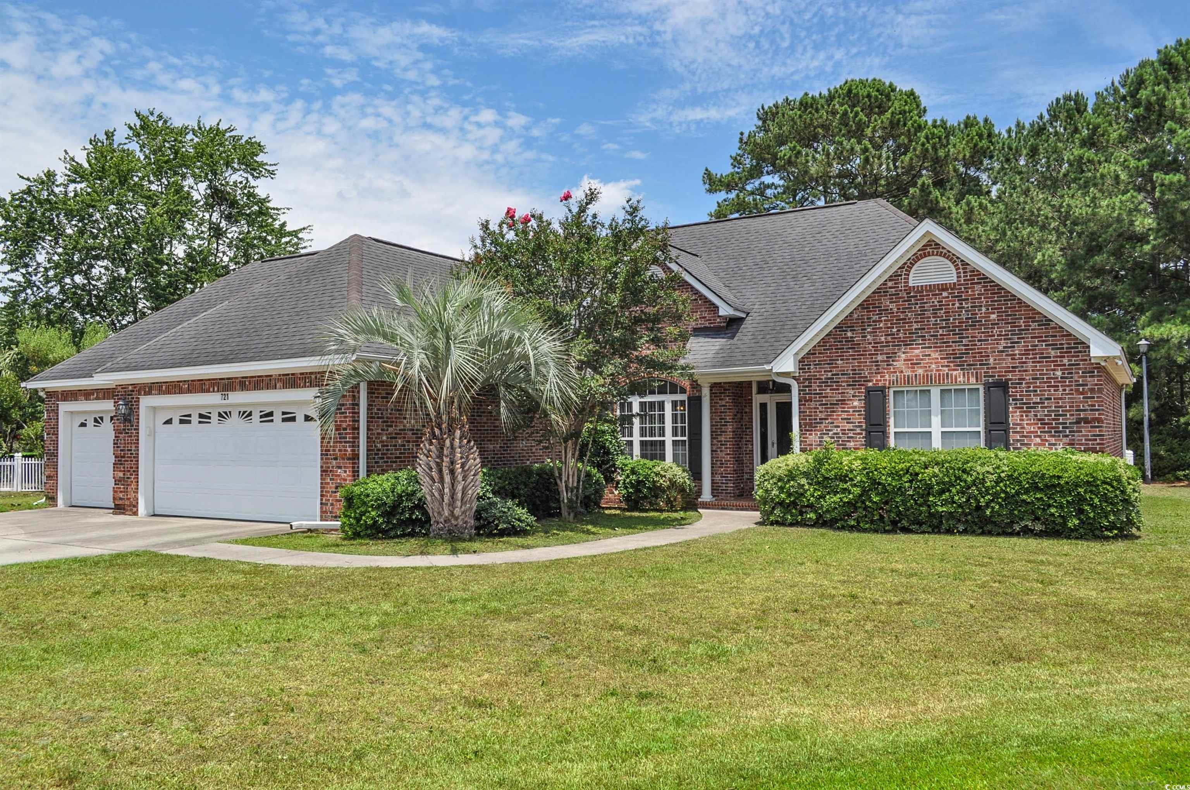
 Provided courtesy of © Copyright 2024 Coastal Carolinas Multiple Listing Service, Inc.®. Information Deemed Reliable but Not Guaranteed. © Copyright 2024 Coastal Carolinas Multiple Listing Service, Inc.® MLS. All rights reserved. Information is provided exclusively for consumers’ personal, non-commercial use,
that it may not be used for any purpose other than to identify prospective properties consumers may be interested in purchasing.
Images related to data from the MLS is the sole property of the MLS and not the responsibility of the owner of this website.
Provided courtesy of © Copyright 2024 Coastal Carolinas Multiple Listing Service, Inc.®. Information Deemed Reliable but Not Guaranteed. © Copyright 2024 Coastal Carolinas Multiple Listing Service, Inc.® MLS. All rights reserved. Information is provided exclusively for consumers’ personal, non-commercial use,
that it may not be used for any purpose other than to identify prospective properties consumers may be interested in purchasing.
Images related to data from the MLS is the sole property of the MLS and not the responsibility of the owner of this website.