Myrtle Beach, SC 29579
- 4Beds
- 3Full Baths
- N/AHalf Baths
- 3,126SqFt
- 2023Year Built
- 0.18Acres
- MLS# 2422972
- Residential
- Detached
- Active
- Approx Time on Market1 month, 9 days
- AreaMyrtle Beach Area--Carolina Forest
- CountyHorry
- Subdivision The Parks Of Carolina Forest
Overview
This desirable Carolina Forest community, The Parks at Carolina Forest, provides freedom and quality of life with access to a private clubhouse, resort style pool & lazy river, kids fenced in play area, fishing pier and sidewalks - even Mr. Softee (ice cream truck) visits the neighborhood regularly. Youre also within walking distance (or golf cart) to Publix grocery store and many boutique stores & restaurants. BY DESIGN, The Parks is only minutes from beach life, schools, church, shops, grocery, restaurants, athletic events, fitness, healthcare and major roads - you'll love it. This WELL-MAINTAINED turn-key home is ready for your family to enjoy. In fact, youll quickly agree it shows like a brand-new model home - its that lovely. ASK AN AGENT today to schedule your personal tour. As a traditional style build design, this floorplan provides several common area spaces, each with an open concept design so whether youre downstairs, on the back porch overlooking your private backyard or enjoying the sunshine and beverage of choice from your 2nd floor Charleston style porch - its a relaxing experience. With bedrooms on each floor as well as an office/flex space, youll quickly realize this FLOORPLAN and overall design style is exactly what youre looking to buy. The oversized kitchen and butlers pantry is perfect for the buyer who appreciates an ABUNDANCE of cooking, prep and storage spaces while still taking advantage of the openness as you overlook the livingroom AND views of the fenced in backyard spaces. The owners went the extra mile and added extra storage spaces as well as almost a dozen upgrades since they purchased the home - ASK THE AGENT or Open House Host for a copy of the list. Enjoy our coastal SUNNY subtropical climate while sitting on your back patio, overlooking the fenced in yard and well-manicured landscaping - yet another place to CREATE memories with family & friends. Schedule your PRIVATE TOUR today and visit an open house this weekend. Don't delay. Come visit. Ask questions. Make an offer.
Agriculture / Farm
Grazing Permits Blm: ,No,
Horse: No
Grazing Permits Forest Service: ,No,
Grazing Permits Private: ,No,
Irrigation Water Rights: ,No,
Farm Credit Service Incl: ,No,
Crops Included: ,No,
Association Fees / Info
Hoa Frequency: Monthly
Hoa Fees: 100
Hoa: 1
Hoa Includes: CommonAreas, LegalAccounting, Pools, RecreationFacilities, Trash
Community Features: Clubhouse, GolfCartsOk, RecreationArea, LongTermRentalAllowed, Pool
Assoc Amenities: Clubhouse, OwnerAllowedGolfCart, OwnerAllowedMotorcycle, PetRestrictions
Bathroom Info
Total Baths: 3.00
Fullbaths: 3
Room Features
Kitchen: BreakfastBar, KitchenIsland, Pantry, StainlessSteelAppliances, SolidSurfaceCounters
Other: BedroomOnMainLevel, EntranceFoyer, Library, Loft
PrimaryBathroom: DualSinks, SeparateShower, Vanity
PrimaryBedroom: TrayCeilings, LinenCloset, WalkInClosets
Bedroom Info
Beds: 4
Building Info
New Construction: No
Levels: Two
Year Built: 2023
Mobile Home Remains: ,No,
Zoning: RES
Style: Traditional
Construction Materials: VinylSiding, WoodFrame
Buyer Compensation
Exterior Features
Spa: No
Patio and Porch Features: Balcony, RearPorch, FrontPorch, Porch, Screened
Pool Features: Community, OutdoorPool
Foundation: Slab
Exterior Features: Balcony, Porch
Financial
Lease Renewal Option: ,No,
Garage / Parking
Parking Capacity: 6
Garage: Yes
Carport: No
Parking Type: Attached, Garage, TwoCarGarage, GarageDoorOpener
Open Parking: No
Attached Garage: Yes
Garage Spaces: 2
Green / Env Info
Green Energy Efficient: Doors, Windows
Interior Features
Floor Cover: Carpet, Laminate, Tile
Door Features: InsulatedDoors
Fireplace: No
Laundry Features: WasherHookup
Furnished: Unfurnished
Interior Features: Attic, PermanentAtticStairs, BreakfastBar, BedroomOnMainLevel, EntranceFoyer, KitchenIsland, Loft, StainlessSteelAppliances, SolidSurfaceCounters
Appliances: Dishwasher, Disposal, Range
Lot Info
Lease Considered: ,No,
Lease Assignable: ,No,
Acres: 0.18
Land Lease: No
Lot Description: OutsideCityLimits, Rectangular
Misc
Pool Private: No
Pets Allowed: OwnerOnly, Yes
Offer Compensation
Other School Info
Property Info
County: Horry
View: No
Senior Community: No
Stipulation of Sale: None
Habitable Residence: ,No,
Property Sub Type Additional: Detached
Property Attached: No
Security Features: SmokeDetectors
Disclosures: CovenantsRestrictionsDisclosure
Rent Control: No
Construction: Resale
Room Info
Basement: ,No,
Sold Info
Sqft Info
Building Sqft: 3905
Living Area Source: Estimated
Sqft: 3126
Tax Info
Unit Info
Utilities / Hvac
Heating: Central, Electric, Gas
Cooling: CentralAir
Electric On Property: No
Cooling: Yes
Utilities Available: CableAvailable, ElectricityAvailable, NaturalGasAvailable, PhoneAvailable, SewerAvailable, UndergroundUtilities, WaterAvailable
Heating: Yes
Water Source: Public
Waterfront / Water
Waterfront: No
Courtesy of Re/max Southern Shores - Cell: 717-380-6914


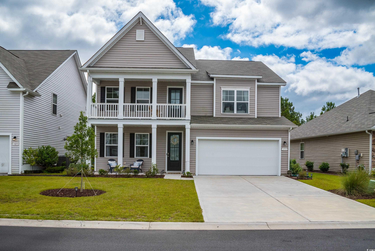
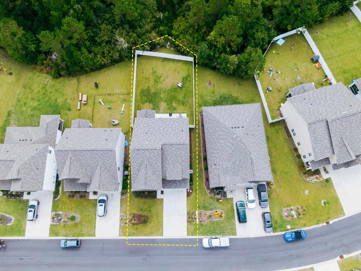
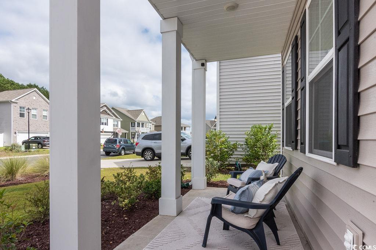
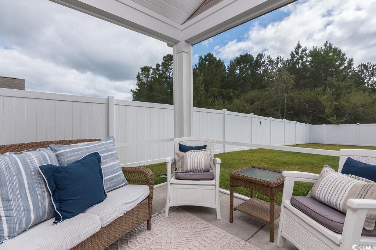
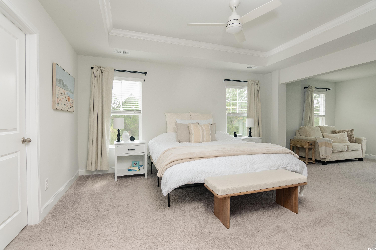
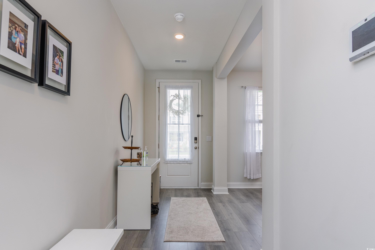
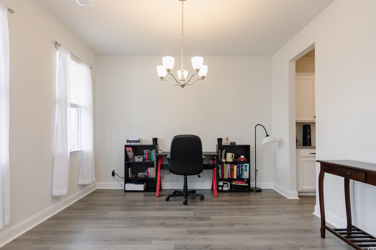
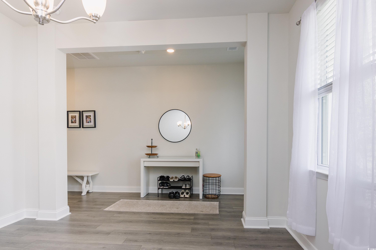

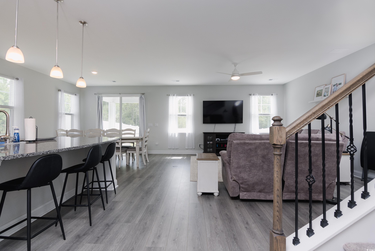
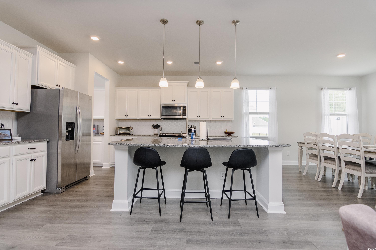
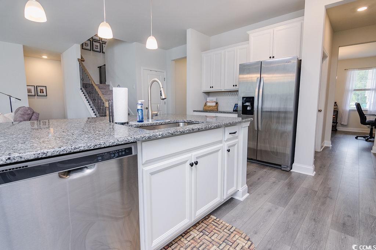
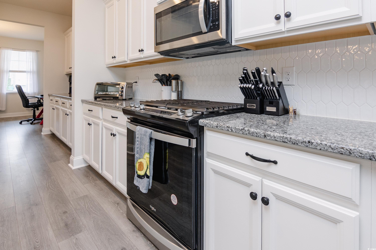

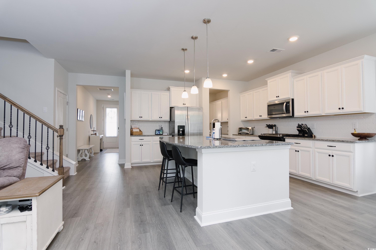
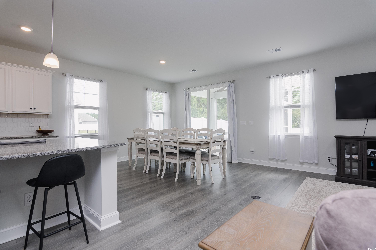
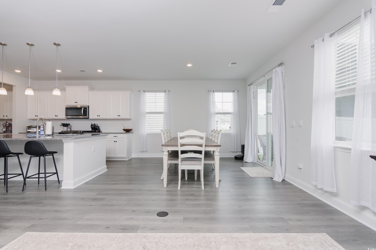
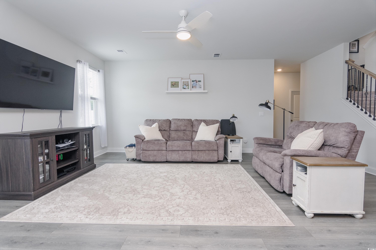
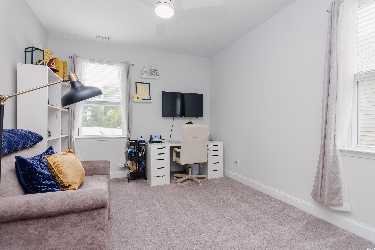

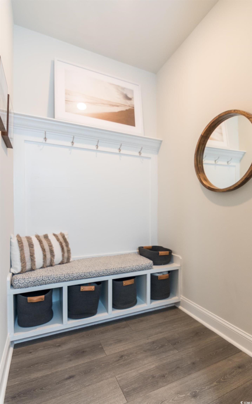
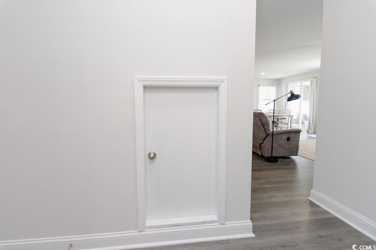
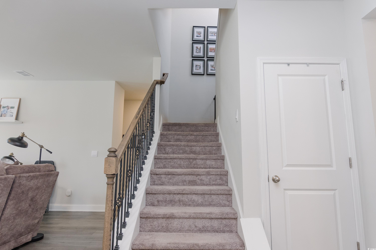
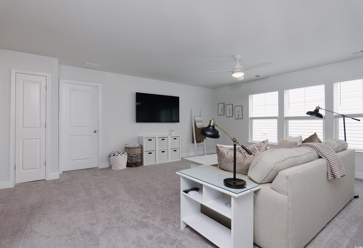
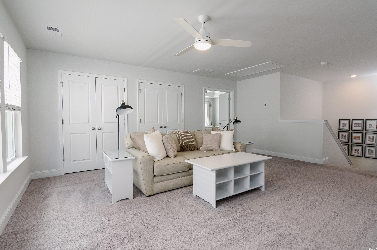
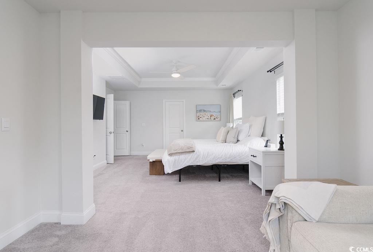

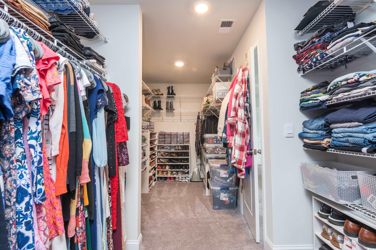
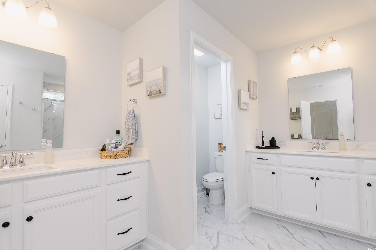
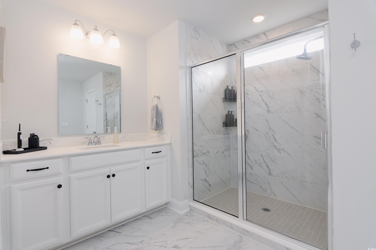
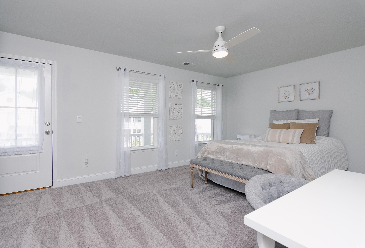

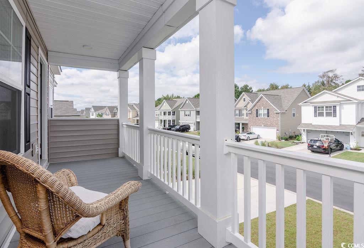
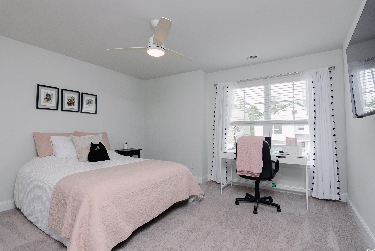
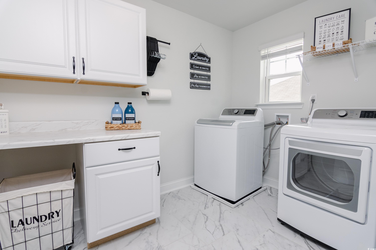

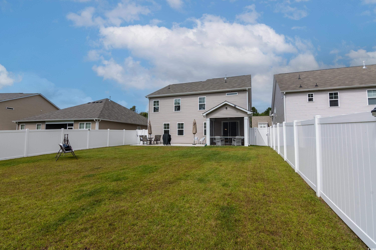
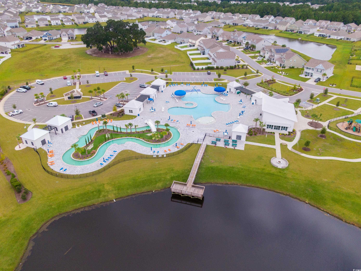
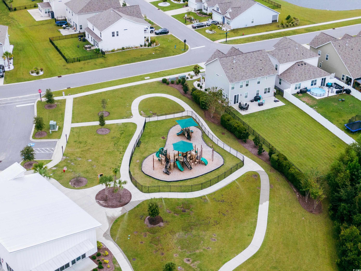
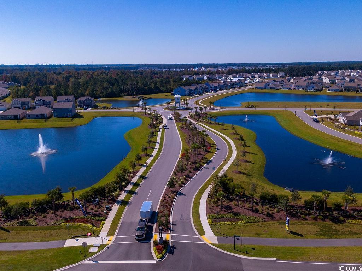
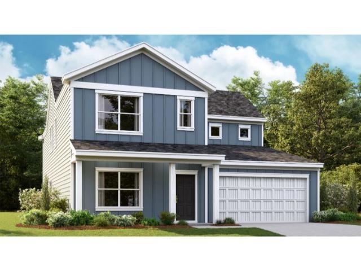
 MLS# 2425896
MLS# 2425896 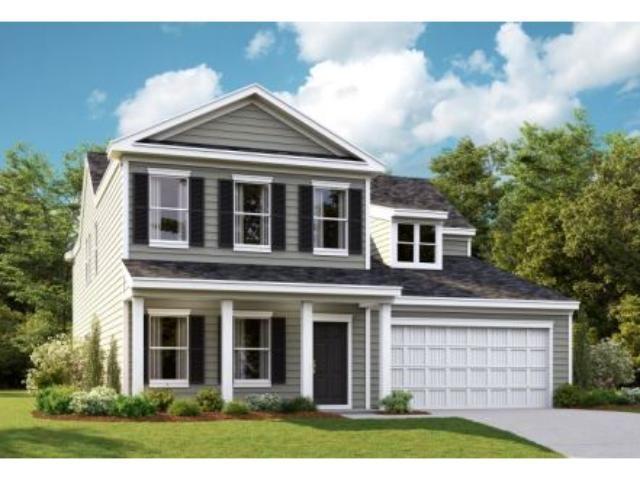
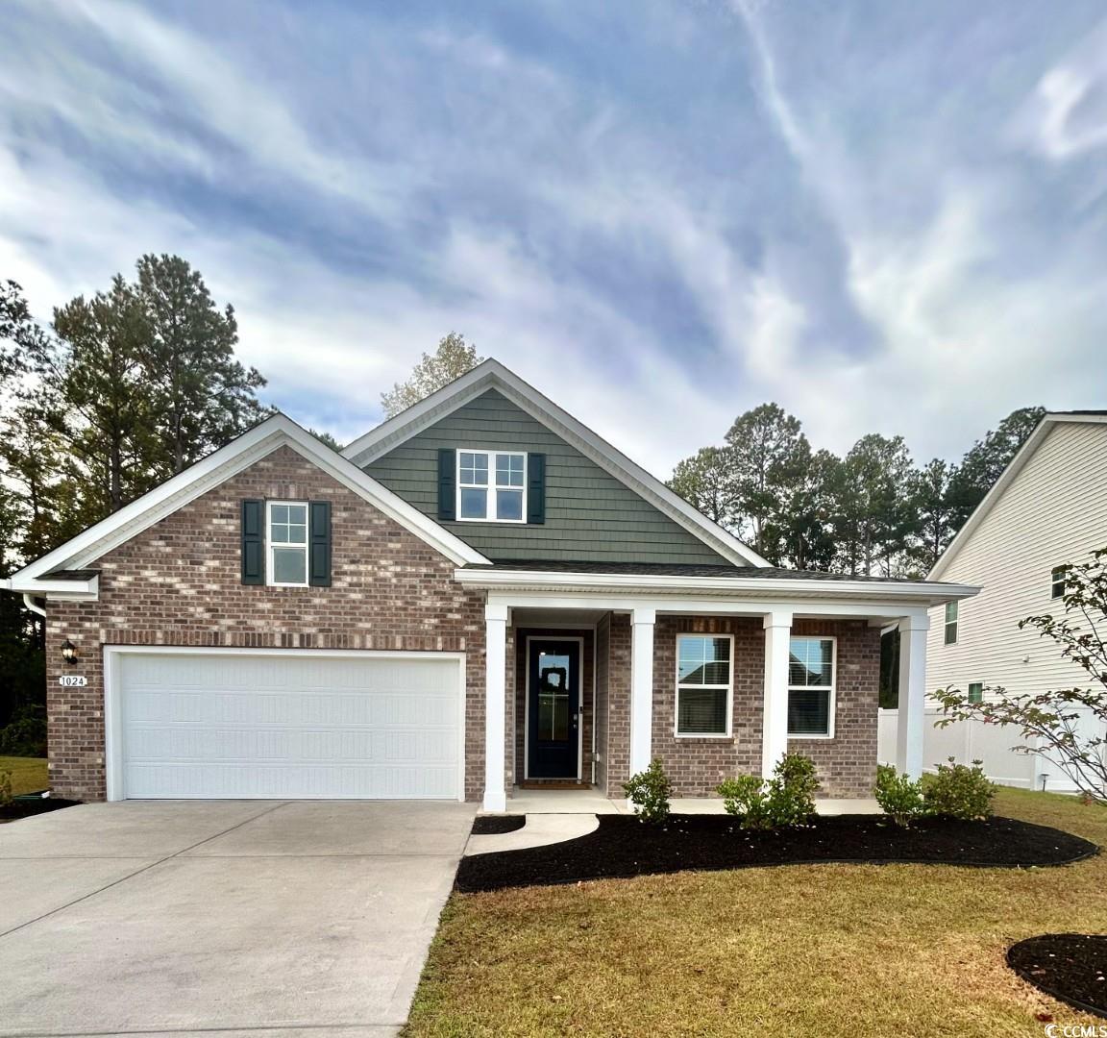
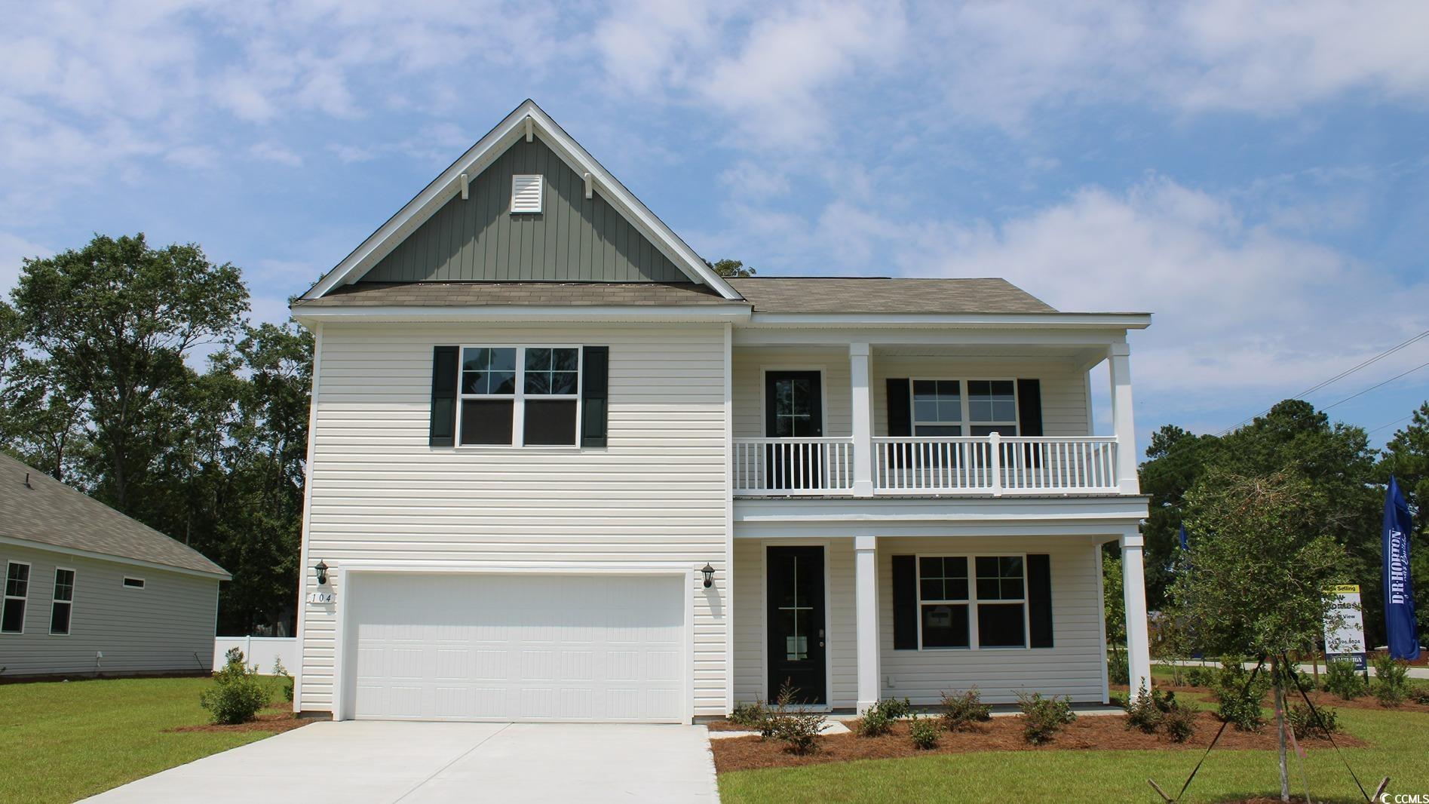
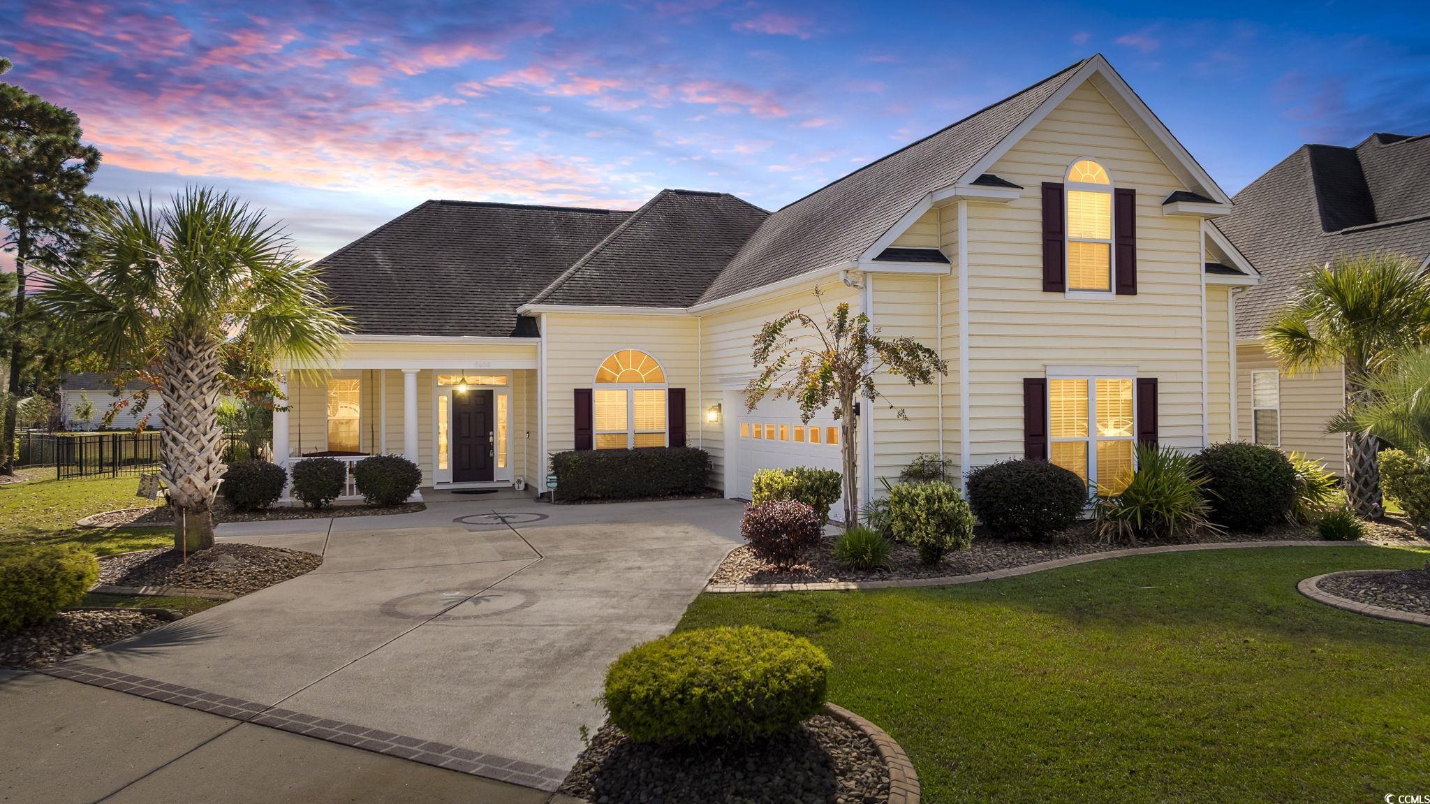
 Provided courtesy of © Copyright 2024 Coastal Carolinas Multiple Listing Service, Inc.®. Information Deemed Reliable but Not Guaranteed. © Copyright 2024 Coastal Carolinas Multiple Listing Service, Inc.® MLS. All rights reserved. Information is provided exclusively for consumers’ personal, non-commercial use,
that it may not be used for any purpose other than to identify prospective properties consumers may be interested in purchasing.
Images related to data from the MLS is the sole property of the MLS and not the responsibility of the owner of this website.
Provided courtesy of © Copyright 2024 Coastal Carolinas Multiple Listing Service, Inc.®. Information Deemed Reliable but Not Guaranteed. © Copyright 2024 Coastal Carolinas Multiple Listing Service, Inc.® MLS. All rights reserved. Information is provided exclusively for consumers’ personal, non-commercial use,
that it may not be used for any purpose other than to identify prospective properties consumers may be interested in purchasing.
Images related to data from the MLS is the sole property of the MLS and not the responsibility of the owner of this website.