Myrtle Beach, SC 29588
- 4Beds
- 3Full Baths
- N/AHalf Baths
- 2,064SqFt
- 2006Year Built
- 0.26Acres
- MLS# 2011326
- Residential
- Detached
- Sold
- Approx Time on Market6 months, 3 days
- AreaMyrtle Beach Area--South of 501 Between West Ferry & Burcale
- CountyHorry
- Subdivision Steeplechase
Overview
Beautiful custom four-bedroom, three-bathroom home in the Steeplechase Community. This home has a brand new HVAC system, inside and out, as of the first week of September along with custom features throughout with an open floor plan with scratch and waterproof lifetime warranty laminate wood floors, a spacious kitchen with pantry, breakfast bar and nook, plenty of counter space and cabinetry along with a formal dining area and generous living room accented by the crown molding and ten-foot ceilings throughout the home. The openness of these common spaces proves perfect for relaxing and entertaining. The abundance of natural lighting coming through the custom, beveled windows and the view of the backyard and patio area is sure to impress. The master suite boasts a large bedroom, walk-in closet, and ensuite bathroom with a whirlpool bathtub, shower, dual sinks,and tile floor. The first floor includes two additional, generously sized bedrooms that share access to a second full bathroom. The fourth bedroom is located on the second floor, above the garage. This bedroom features a walk-in closet and ensuite full bathroom. It is a flexible space that could also be used as an office or den as it is separated from the other bedrooms in the home. For energy efficiency,the attic is lined with a recently installed radiant barrier. The exterior of the home is highlighted by the large patio, accessible through the living room. The patio features a large gazebo, providing plenty of shade, along with a custom brick section for grilling. The meticulous landscaping is kept lively by the irrigation sprinkler system. This home also benefits from a two-car garage and a long driveway, perfect for guest parking. This home also includes a security system. Residents can also enjoy the amenities of Steeplechase such as the pool and community clubhouse. This home is conveniently located near Highway 17, Highway 501, and Highway 31, providing you with close proximity to all the attractions and amenities of Myrtle Beach, including fine dining, world-class entertainment, ample shopping experiences along the Grand Strand, and Conways antique shops, local eateries, and the River Walk. Rest easy knowing you are only a short drive from medical centers, doctors offices, pharmacies, banks, post offices, and grocery stores. HOA information has been provided to the best of our ability. Owner is including a Supreme Home Warranty. All information should be verified and approved by the buyer. Square footage is approximate and not guaranteed. Buyer is responsible for verification.
Sale Info
Listing Date: 06-05-2020
Sold Date: 12-09-2020
Aprox Days on Market:
6 month(s), 3 day(s)
Listing Sold:
3 Year(s), 11 month(s), 6 day(s) ago
Asking Price: $279,900
Selling Price: $270,000
Price Difference:
Reduced By $5,000
Agriculture / Farm
Grazing Permits Blm: ,No,
Horse: No
Grazing Permits Forest Service: ,No,
Grazing Permits Private: ,No,
Irrigation Water Rights: ,No,
Farm Credit Service Incl: ,No,
Crops Included: ,No,
Association Fees / Info
Hoa Frequency: Annually
Hoa Fees: 29
Hoa: 1
Hoa Includes: AssociationManagement, CommonAreas, Pools
Community Features: Clubhouse, Pool, RecreationArea, LongTermRentalAllowed
Assoc Amenities: Clubhouse, OwnerAllowedMotorcycle, Pool, PetRestrictions
Bathroom Info
Total Baths: 3.00
Fullbaths: 3
Bedroom Info
Beds: 4
Building Info
New Construction: No
Levels: OneandOneHalf
Year Built: 2006
Mobile Home Remains: ,No,
Zoning: SF10
Style: Traditional
Construction Materials: Brick
Buyer Compensation
Exterior Features
Spa: No
Patio and Porch Features: Patio
Pool Features: Association, Community
Foundation: Slab
Exterior Features: SprinklerIrrigation, Patio
Financial
Lease Renewal Option: ,No,
Garage / Parking
Parking Capacity: 4
Garage: Yes
Carport: No
Parking Type: Attached, Garage, TwoCarGarage, GarageDoorOpener
Open Parking: No
Attached Garage: Yes
Garage Spaces: 2
Green / Env Info
Interior Features
Floor Cover: Carpet, Laminate, Tile
Door Features: StormDoors
Fireplace: No
Laundry Features: WasherHookup
Furnished: Unfurnished
Interior Features: Attic, PermanentAtticStairs, SplitBedrooms, WindowTreatments, BreakfastBar, BedroomonMainLevel, BreakfastArea, SolidSurfaceCounters
Appliances: Dishwasher, Disposal, Microwave, Range, Refrigerator, Dryer, Washer
Lot Info
Lease Considered: ,No,
Lease Assignable: ,No,
Acres: 0.26
Land Lease: No
Lot Description: OutsideCityLimits, Rectangular
Misc
Pool Private: No
Pets Allowed: OwnerOnly, Yes
Offer Compensation
Other School Info
Property Info
County: Horry
View: No
Senior Community: No
Stipulation of Sale: None
Property Sub Type Additional: Detached
Property Attached: No
Security Features: SecuritySystem, SmokeDetectors
Disclosures: CovenantsRestrictionsDisclosure,SellerDisclosure
Rent Control: No
Construction: Resale
Room Info
Basement: ,No,
Sold Info
Sold Date: 2020-12-09T00:00:00
Sqft Info
Building Sqft: 2548
Living Area Source: PublicRecords
Sqft: 2064
Tax Info
Tax Legal Description: PH II Lot 24 BL A
Unit Info
Utilities / Hvac
Heating: Central, Electric, ForcedAir
Electric On Property: No
Cooling: No
Utilities Available: CableAvailable, ElectricityAvailable, PhoneAvailable, SewerAvailable, UndergroundUtilities
Heating: Yes
Waterfront / Water
Waterfront: No
Schools
Elem: Forestbrook Elementary School
Middle: Forestbrook Middle School
High: Socastee High School
Directions
From 501 S, take exit lanes towards SC-31 S/Georgetown/N Myrtle Beach. Stay in left lanes and follow to exit for Forestbrook Rd/SC-31 N/N Myrtle Beach. Take the Forestbrook Rd exit toward Dick Scobee Rd. Keep right at the fork and merge onto Forestbrook Rd.Turn right onto Whatuthink Rd after just under a half-mile. Turn right onto Steeple Chase Dr. Turn right onto Camden Dr. Home will beon the right after the second cul-de-sac.Courtesy of Brg Carolina Forest


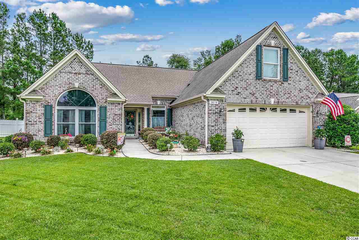
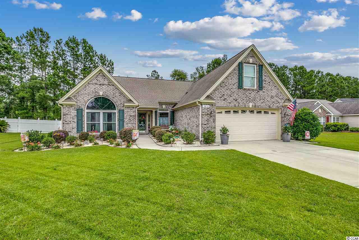
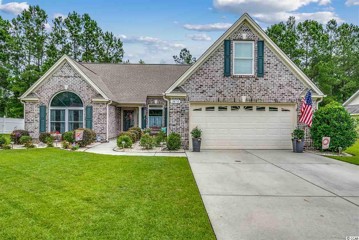
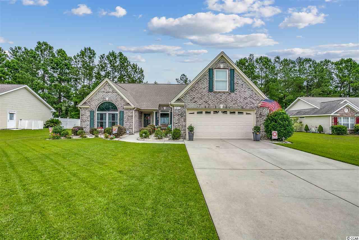
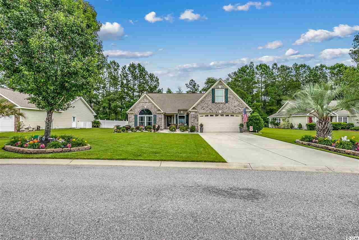
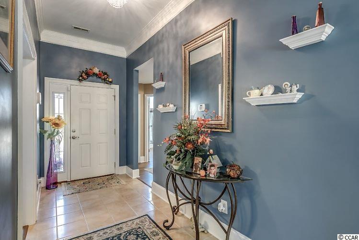
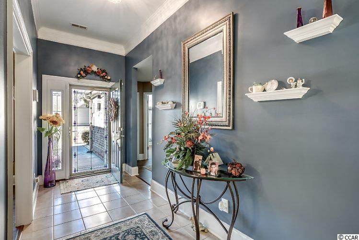
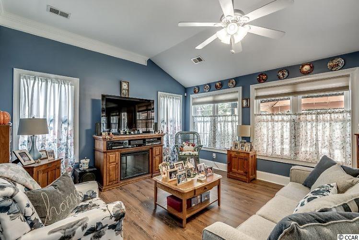
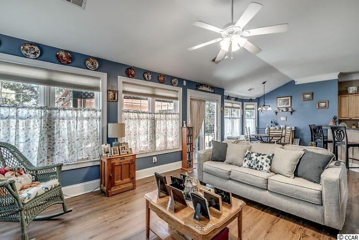
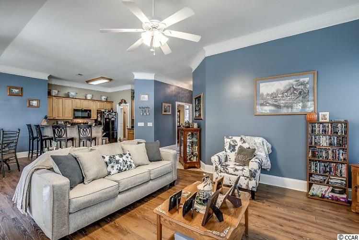
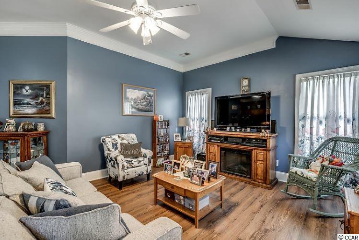
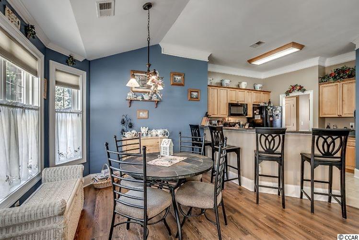
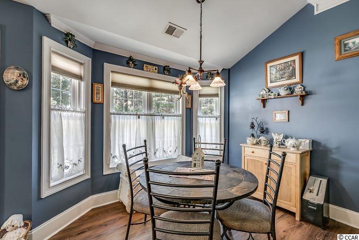
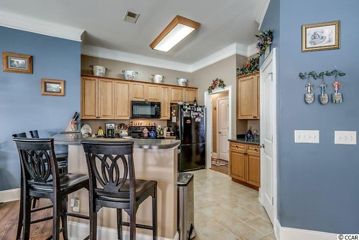
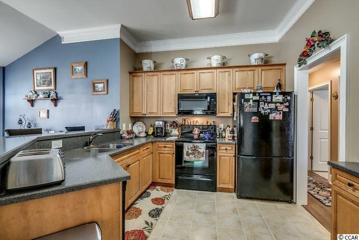
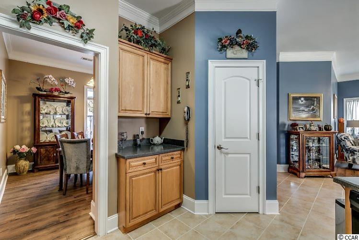
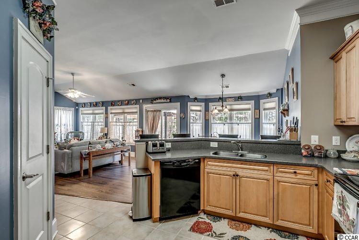
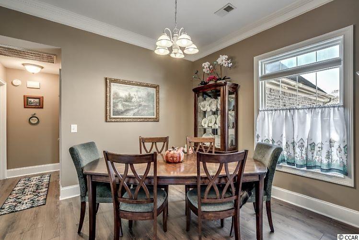
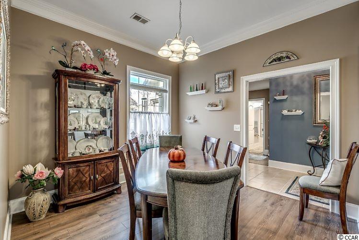
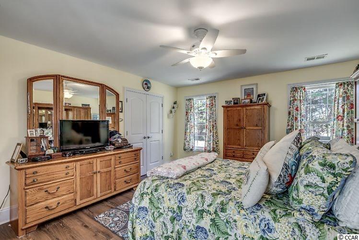
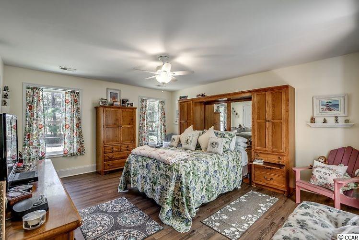
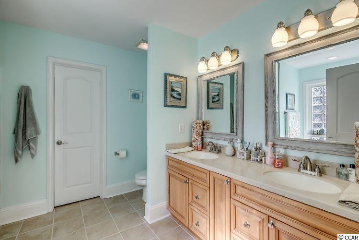
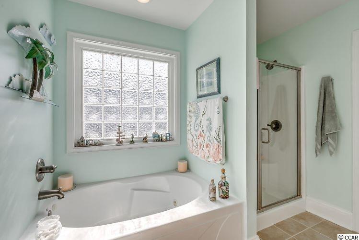
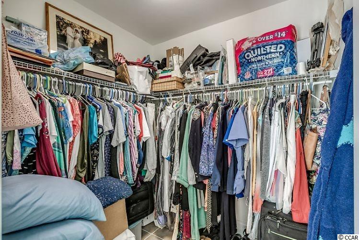
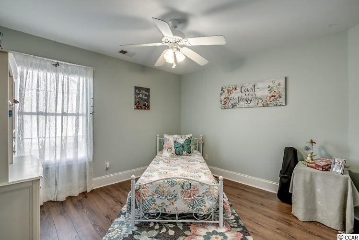
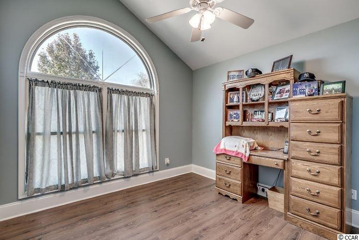
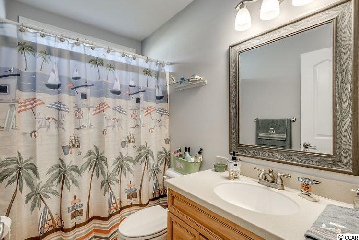
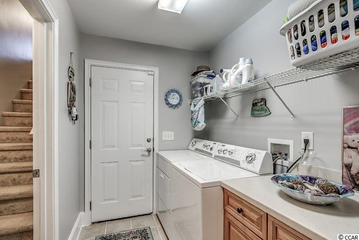
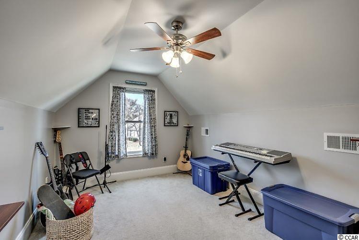
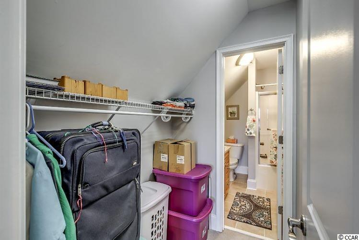
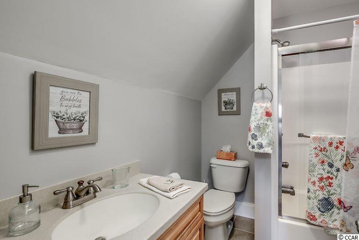
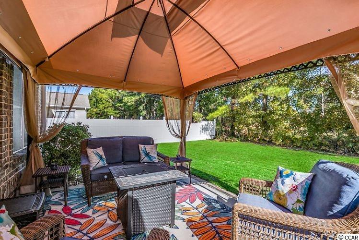
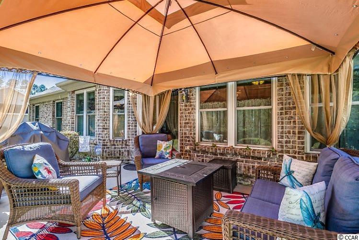
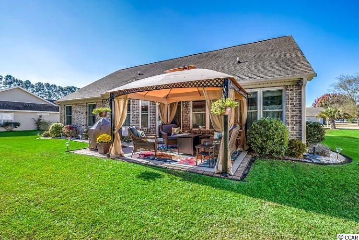
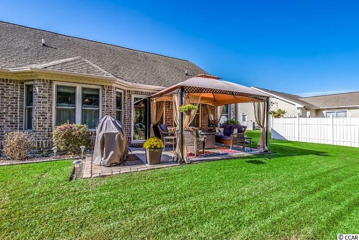
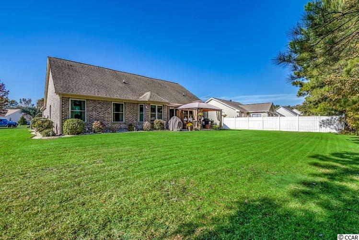
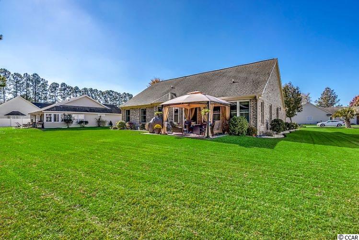
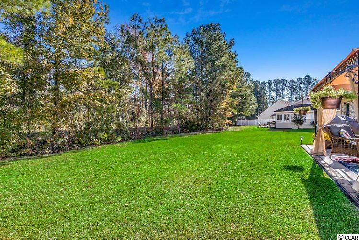
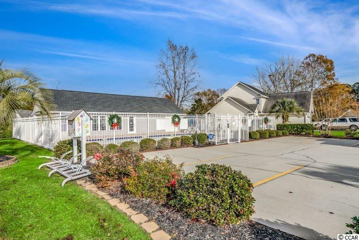
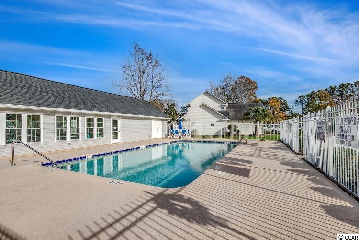
 MLS# 908235
MLS# 908235 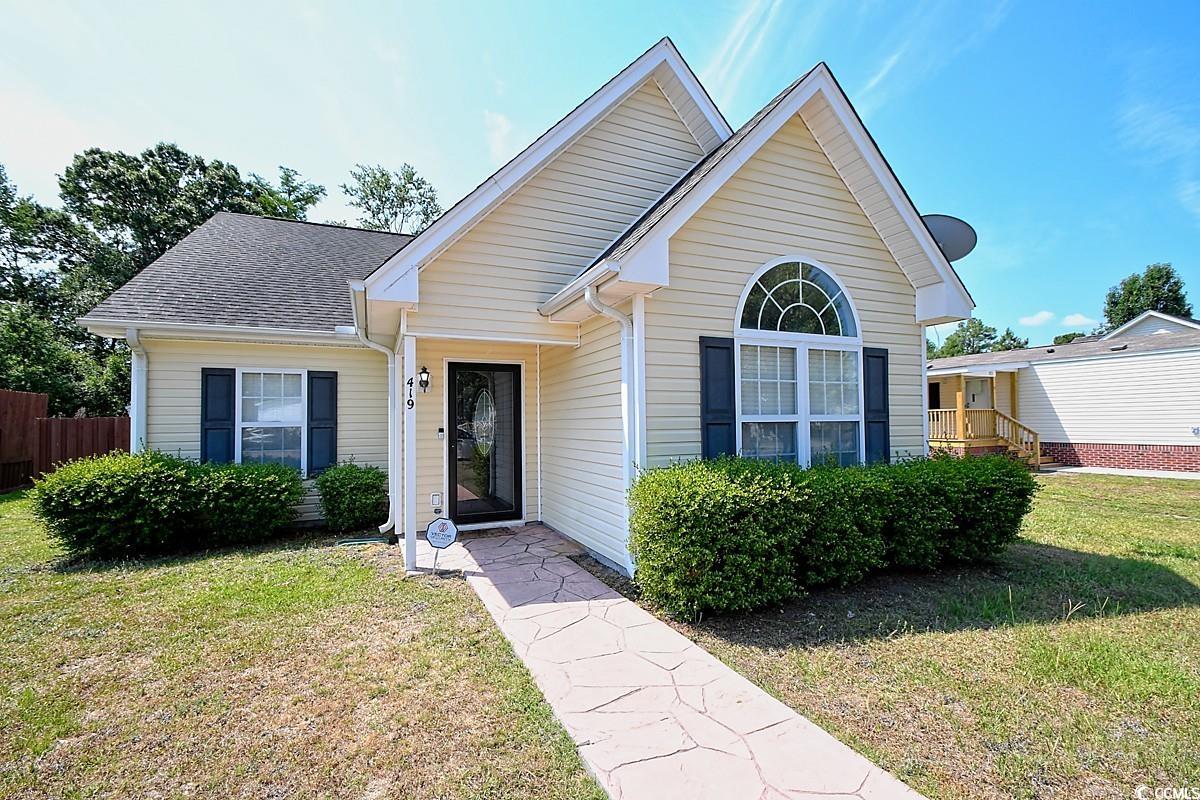
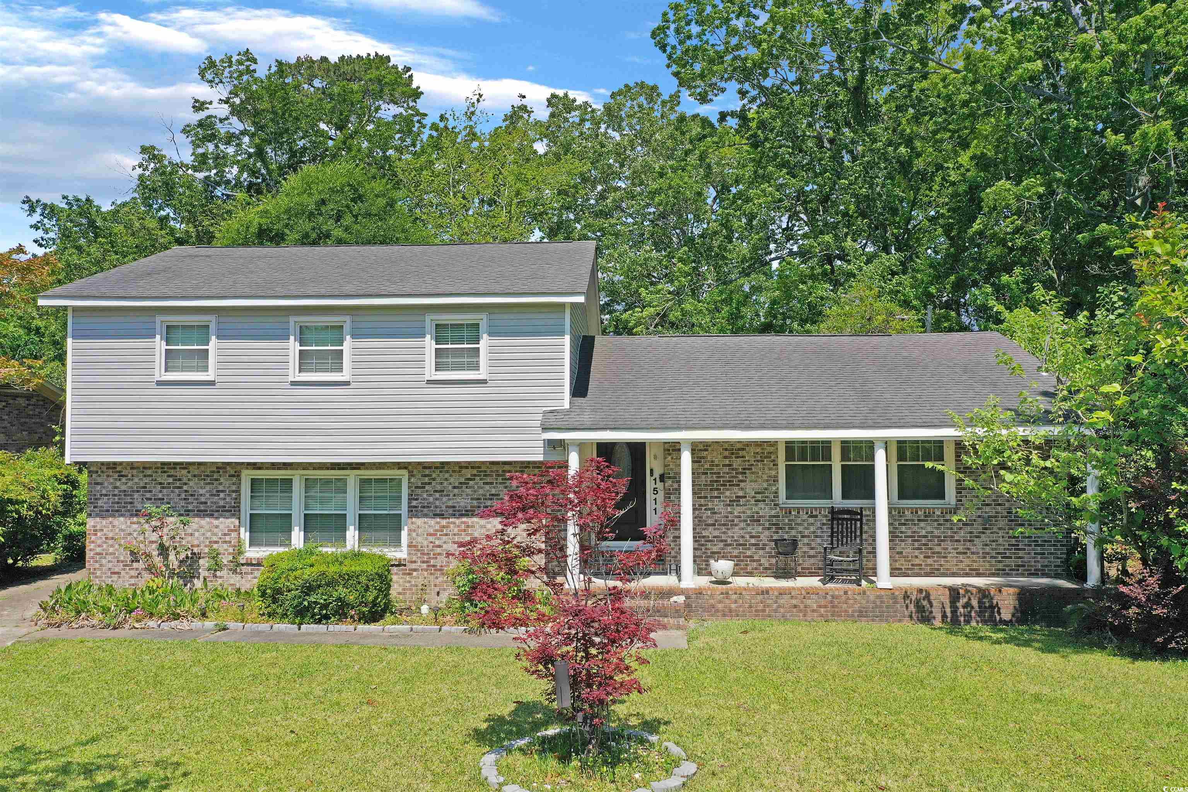
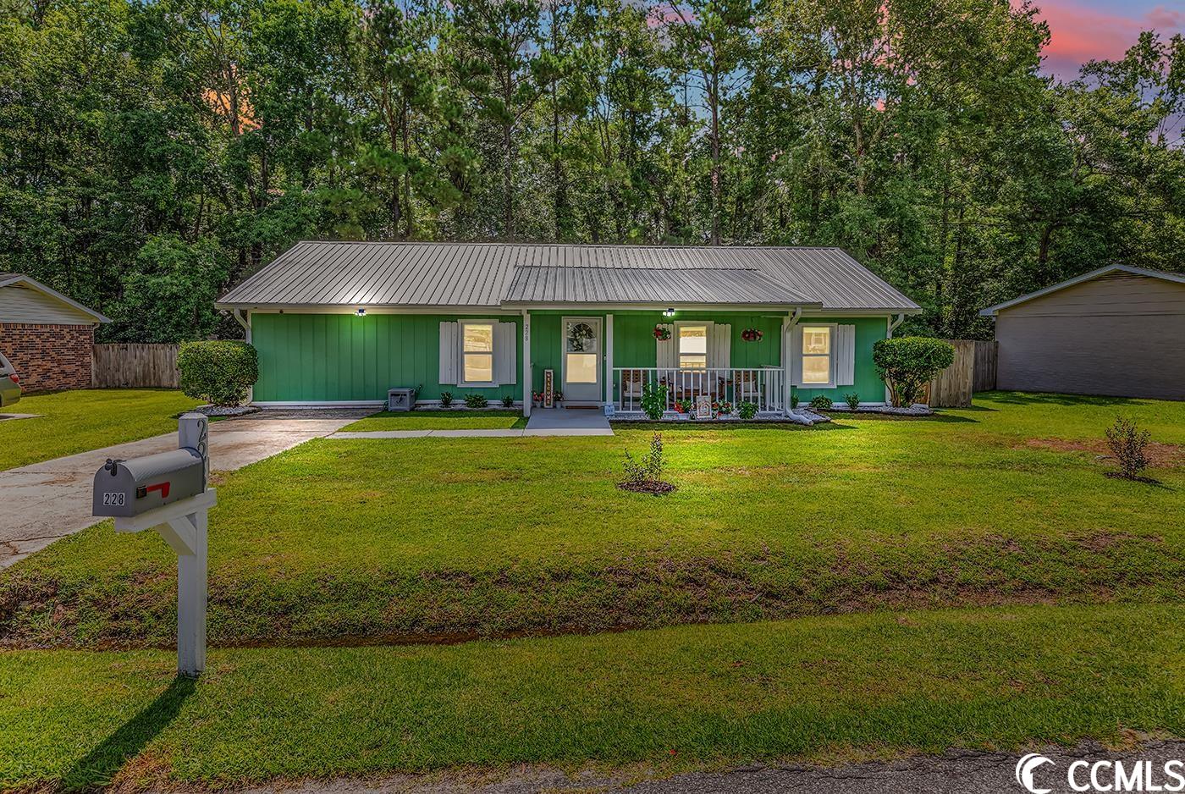
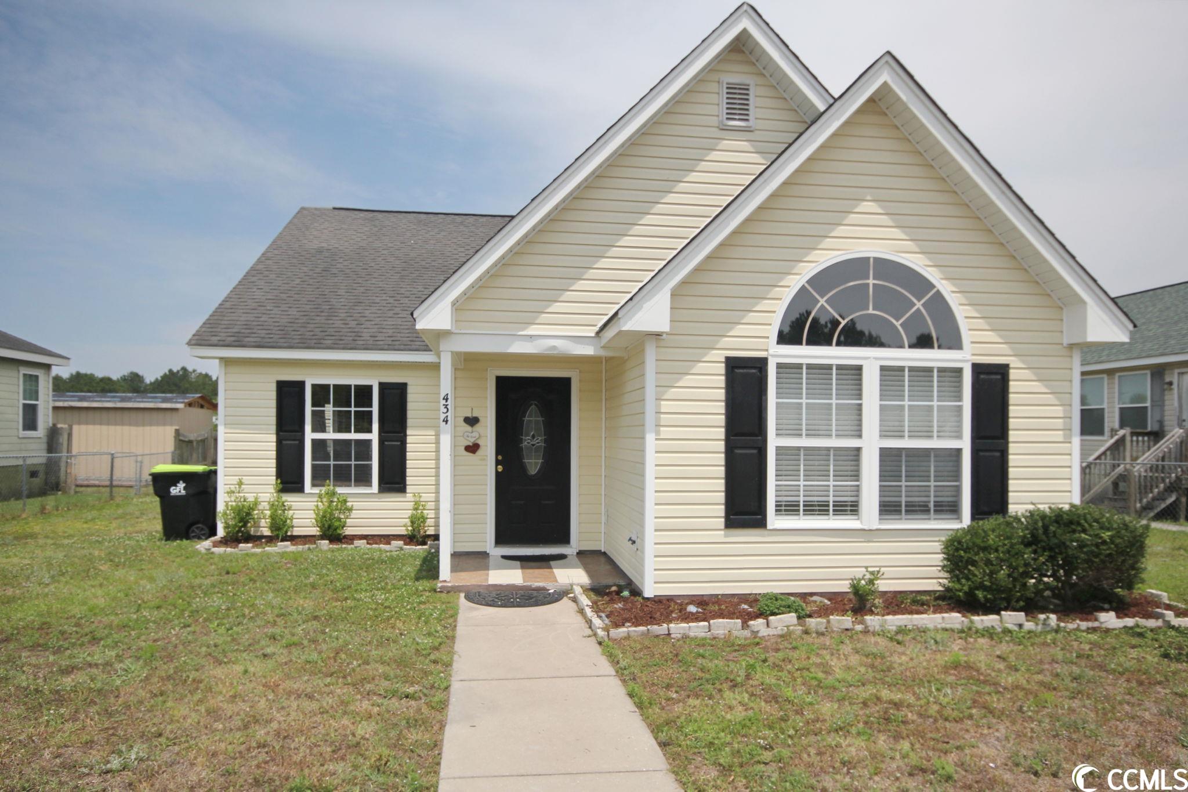
 Provided courtesy of © Copyright 2024 Coastal Carolinas Multiple Listing Service, Inc.®. Information Deemed Reliable but Not Guaranteed. © Copyright 2024 Coastal Carolinas Multiple Listing Service, Inc.® MLS. All rights reserved. Information is provided exclusively for consumers’ personal, non-commercial use,
that it may not be used for any purpose other than to identify prospective properties consumers may be interested in purchasing.
Images related to data from the MLS is the sole property of the MLS and not the responsibility of the owner of this website.
Provided courtesy of © Copyright 2024 Coastal Carolinas Multiple Listing Service, Inc.®. Information Deemed Reliable but Not Guaranteed. © Copyright 2024 Coastal Carolinas Multiple Listing Service, Inc.® MLS. All rights reserved. Information is provided exclusively for consumers’ personal, non-commercial use,
that it may not be used for any purpose other than to identify prospective properties consumers may be interested in purchasing.
Images related to data from the MLS is the sole property of the MLS and not the responsibility of the owner of this website.