Myrtle Beach, SC 29588
- 4Beds
- 2Full Baths
- 1Half Baths
- 2,321SqFt
- 2002Year Built
- 0.24Acres
- MLS# 2121883
- Residential
- Detached
- Sold
- Approx Time on Market1 month, 14 days
- AreaMyrtle Beach Area--South of 501 Between West Ferry & Burcale
- CountyHorry
- Subdivision Steeplechase
Overview
WELL MAINTAINED HOME with MANY UPGRADES in sought after Steeplechase community which is centrally located in the desirable Forestbrook area near the quaint Rock Smith horse farm and close to Blue-Ribbon Schools. This 4 BR/2.5 BA house comes with many upgrades including an extra wide driveway pad for plenty parking with a 2 car garage and extends to the side of the house behind a gate for extra toys like a boat. The main living space is on the first floor with a spacious bonus room on the 2nd floor with bath. MASTER SUITE has vaulted ceilings, large walk-in closet, en-suite with double sinks, granite floors, large walk-in shower and soaker garden tub. KITCHEN includes a stainless-steel appliance package with new microwave, electric smooth surface stove (Also prepped for gas!), tile backsplash, granite countertops, breakfast nook, vaulted ceiling, pantry, and a private dining room. SCREENED IN PORCH has special pet proof screening, while relaxing in your 2-person hot tub (negotiable). BACKYYARD OASIS comes with your private inground saltwater pool with privacy fencing, palm trees, beautiful landscaping, decorative surround, and a dog run area. Pool comes with a new robot vacuum to effortlessly keep your pool clean while a professional pool company maintained it regularly. MORE UPGRADES such as a Whole House Water Softener and Water Filtration with Reverse Osmosis in kitchen, an Irrigation system, Termite Bond, New Rheem 50g Platinum Series Gladiator Electric Water Heater (2021), Wood Custom Blinds, New HVAC installed in 2018, Added a Salt Water Filtration Pool System, Pool Liner and Robot Cleaner, Air Purification System on the HVAC, new Core-Tec Waterproof Flooring, new carpeting in Bonus Room, freshly painted in 2020, added wall tiles in Master BA and Kitchen. House is professionally house cleaned and just filled the propane tank for fireplace, so it's ready for those cozy fall and winter nights! Country living but still close to all the conveniences with a short 10 minute drive to the beach!
Sale Info
Listing Date: 10-01-2021
Sold Date: 11-16-2021
Aprox Days on Market:
1 month(s), 14 day(s)
Listing Sold:
2 Year(s), 11 month(s), 30 day(s) ago
Asking Price: $394,900
Selling Price: $399,900
Price Difference:
Increase $5,000
Agriculture / Farm
Grazing Permits Blm: ,No,
Horse: No
Grazing Permits Forest Service: ,No,
Grazing Permits Private: ,No,
Irrigation Water Rights: ,No,
Farm Credit Service Incl: ,No,
Crops Included: ,No,
Association Fees / Info
Hoa Frequency: Monthly
Hoa Fees: 31
Hoa: 1
Hoa Includes: AssociationManagement, CommonAreas, LegalAccounting, Pools
Community Features: Clubhouse, GolfCartsOK, RecreationArea, LongTermRentalAllowed, Pool
Assoc Amenities: Clubhouse, OwnerAllowedGolfCart, OwnerAllowedMotorcycle, PetRestrictions, TenantAllowedGolfCart, TenantAllowedMotorcycle
Bathroom Info
Total Baths: 3.00
Halfbaths: 1
Fullbaths: 2
Bedroom Info
Beds: 4
Building Info
New Construction: No
Levels: OneandOneHalf
Year Built: 2002
Mobile Home Remains: ,No,
Zoning: SF 10
Style: Ranch
Construction Materials: Masonry, VinylSiding
Builders Name: Nations Homes
Buyer Compensation
Exterior Features
Spa: No
Patio and Porch Features: Deck, Patio, Porch, Screened
Pool Features: Community, OutdoorPool, Private
Foundation: Slab
Exterior Features: Deck, Fence, SprinklerIrrigation, Patio
Financial
Lease Renewal Option: ,No,
Garage / Parking
Parking Capacity: 9
Garage: Yes
Carport: No
Parking Type: Driveway, Boat, GarageDoorOpener
Open Parking: No
Attached Garage: No
Green / Env Info
Interior Features
Floor Cover: Carpet, LuxuryVinylPlank, Other, Tile
Fireplace: No
Laundry Features: WasherHookup
Furnished: Unfurnished
Interior Features: AirFiltration, Attic, PermanentAtticStairs, WindowTreatments, BedroomonMainLevel, BreakfastArea, EntranceFoyer, StainlessSteelAppliances, SolidSurfaceCounters
Appliances: Dishwasher, Disposal, Microwave, Range, Refrigerator, Dryer, Washer
Lot Info
Lease Considered: ,No,
Lease Assignable: ,No,
Acres: 0.24
Lot Size: 86x126x85x126
Land Lease: No
Lot Description: OutsideCityLimits, Rectangular
Misc
Pool Private: Yes
Pets Allowed: OwnerOnly, Yes
Offer Compensation
Other School Info
Property Info
County: Horry
View: No
Senior Community: No
Stipulation of Sale: None
Property Sub Type Additional: Detached
Property Attached: No
Security Features: SmokeDetectors
Disclosures: CovenantsRestrictionsDisclosure,SellerDisclosure
Rent Control: No
Construction: Resale
Room Info
Basement: ,No,
Sold Info
Sold Date: 2021-11-16T00:00:00
Sqft Info
Building Sqft: 3038
Living Area Source: Appraiser
Sqft: 2321
Tax Info
Unit Info
Utilities / Hvac
Heating: Central, Electric, Gas, Propane
Cooling: CentralAir
Electric On Property: No
Cooling: Yes
Utilities Available: CableAvailable, ElectricityAvailable, Other, PhoneAvailable, SewerAvailable, UndergroundUtilities, WaterAvailable
Heating: Yes
Water Source: Public
Waterfront / Water
Waterfront: No
Schools
Elem: Forestbrook Elementary School
Middle: Forestbrook Middle School
High: Socastee High School
Directions
Forestbrook Rd, turn on to Whatuthink Rd at stop light by Rock Smith horse ranch, turn right in the entrance, right onto Steeple Chase Dr, turn left on Camden Dr, house is on the right.Courtesy of Realty One Group Dockside


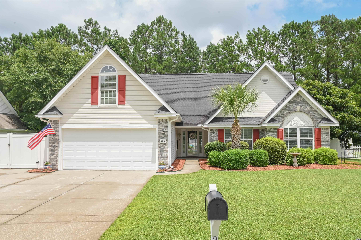
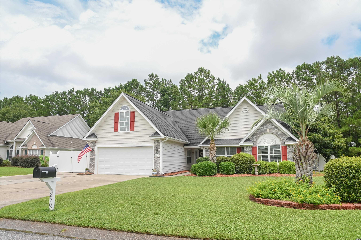
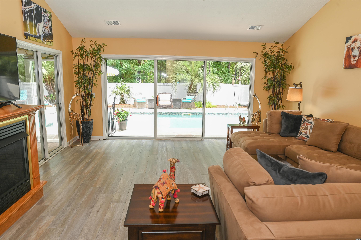
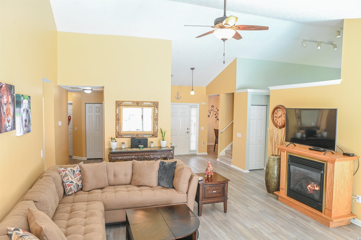
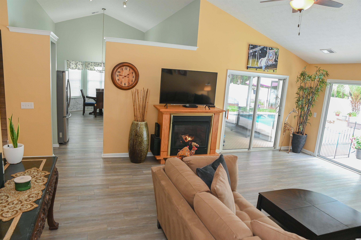
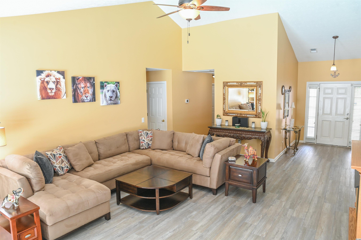
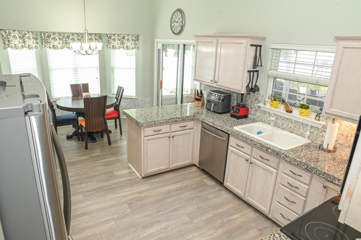
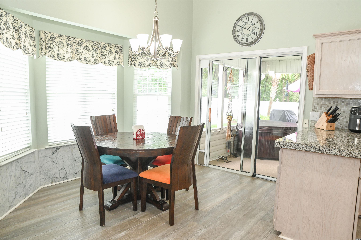
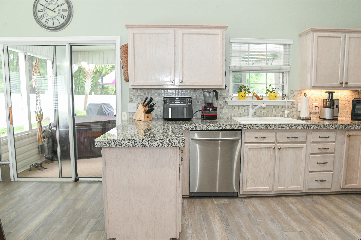
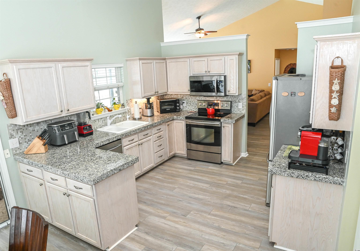
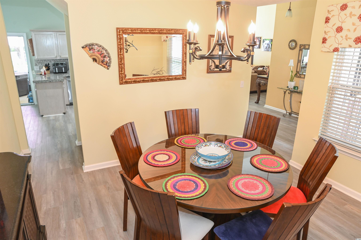
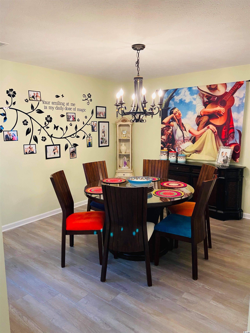
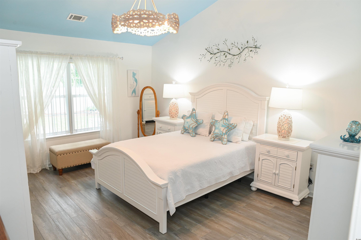
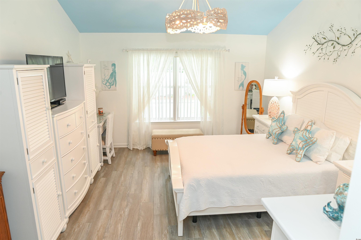
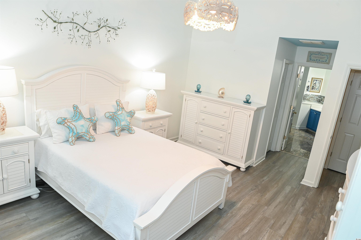
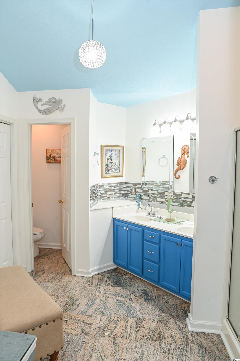
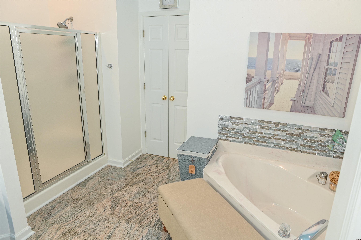
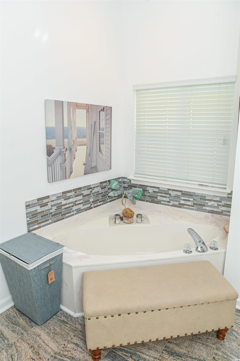
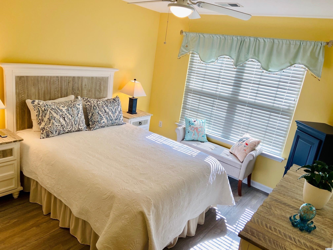
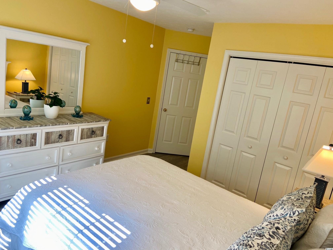
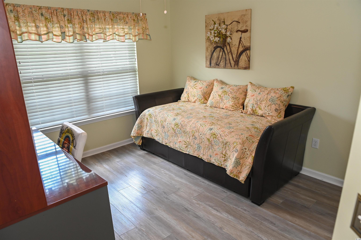
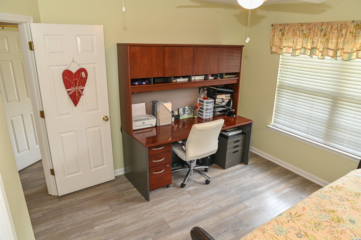
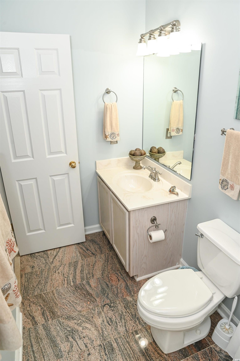
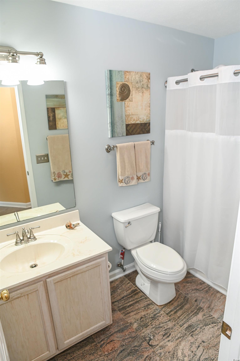
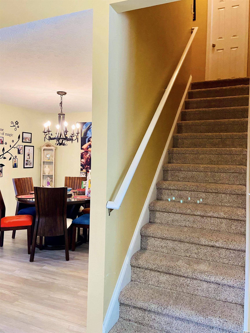
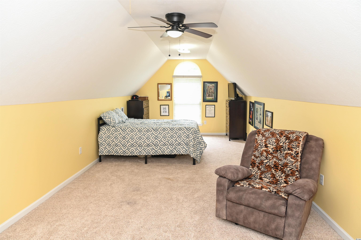
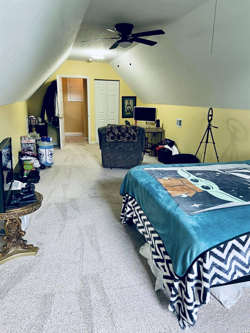
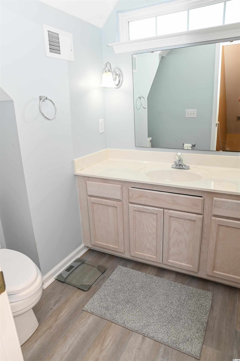
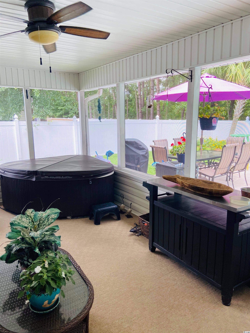
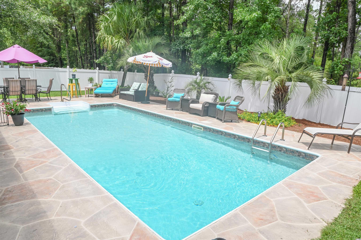
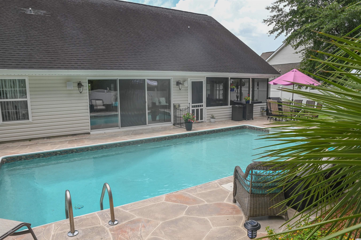
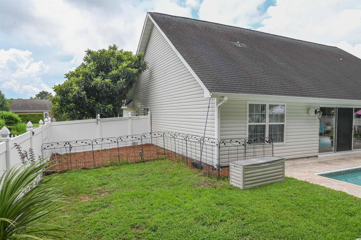
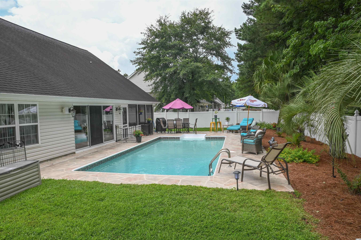
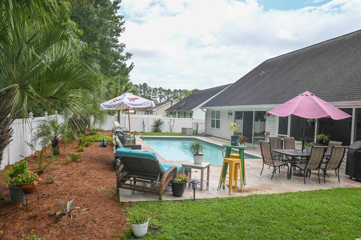
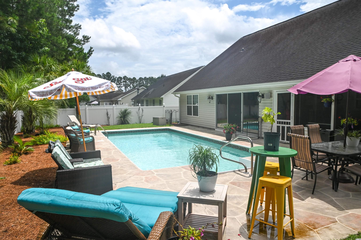
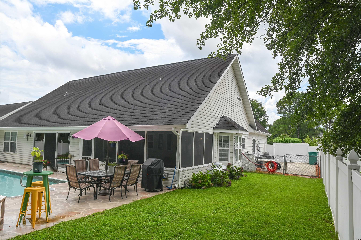
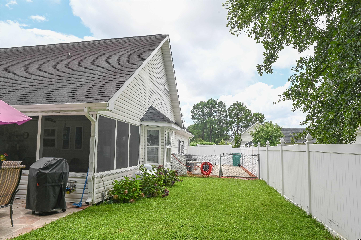
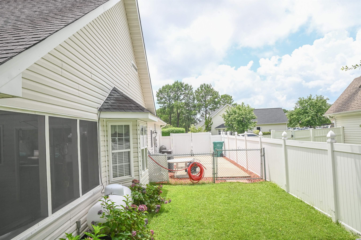
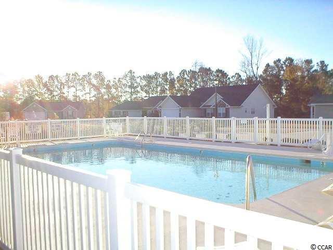
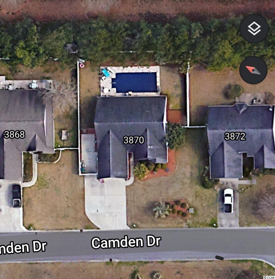
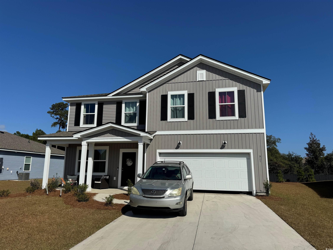
 MLS# 2425494
MLS# 2425494 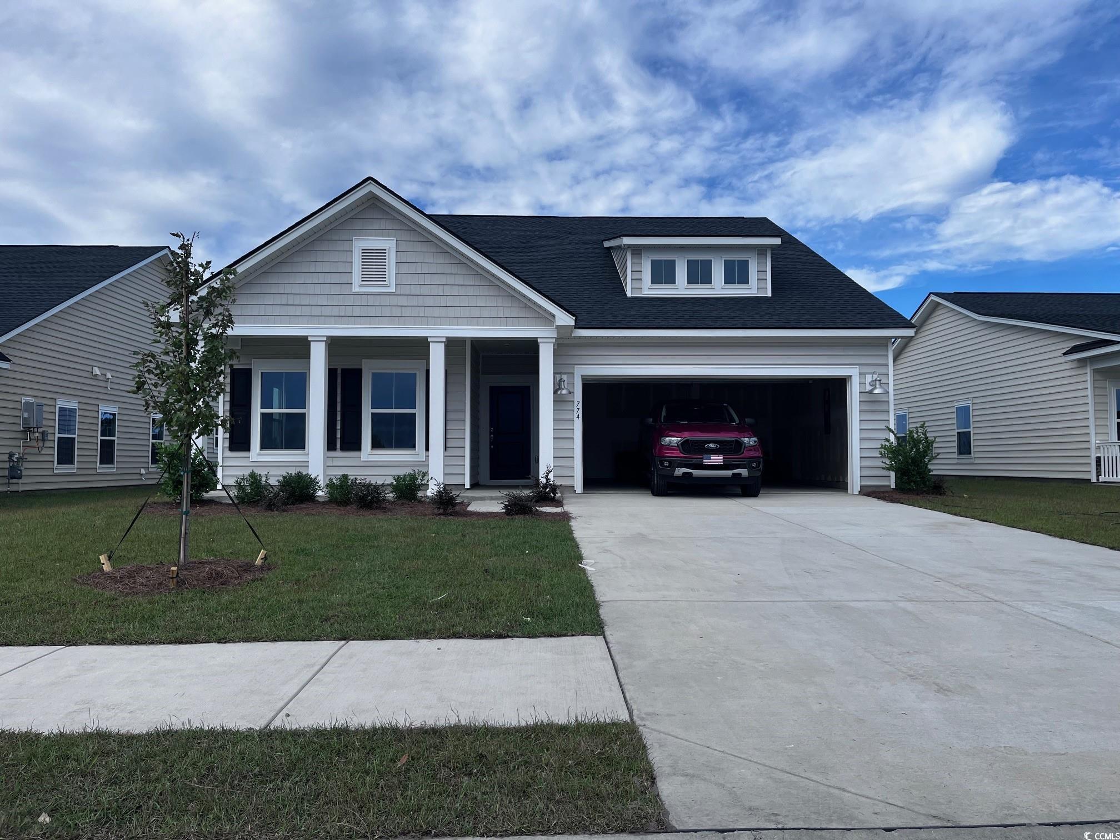
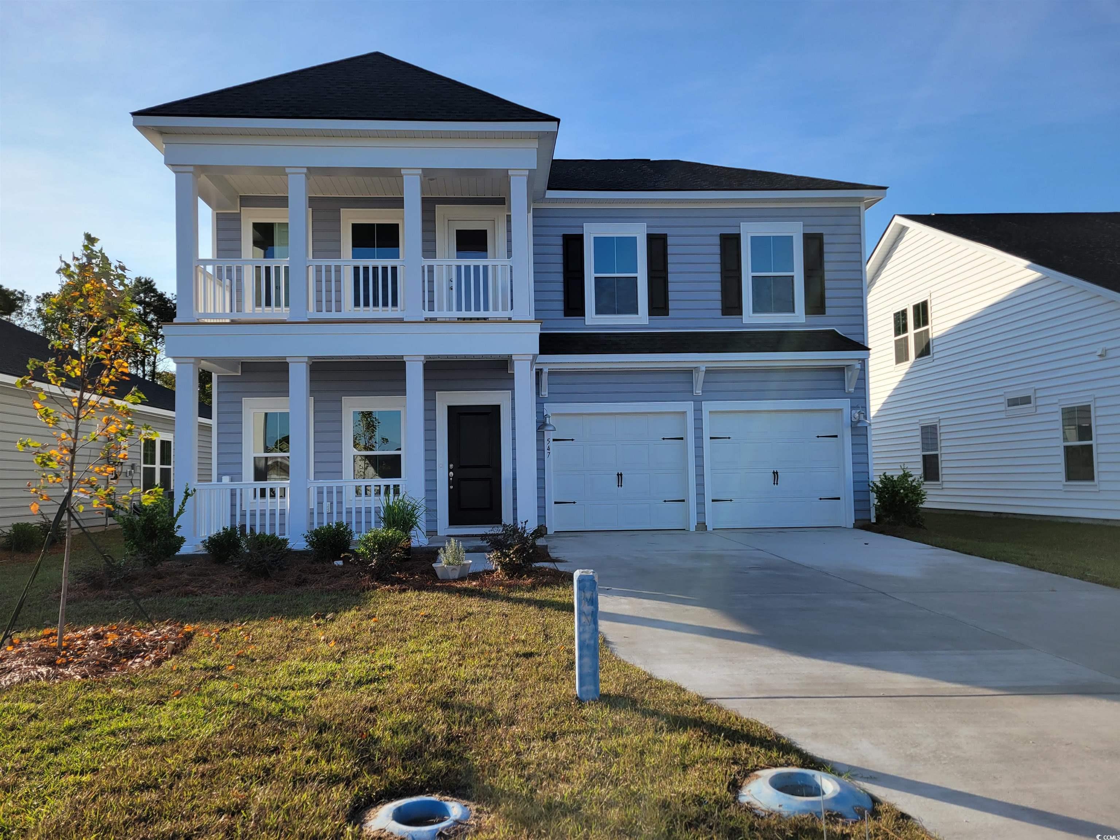
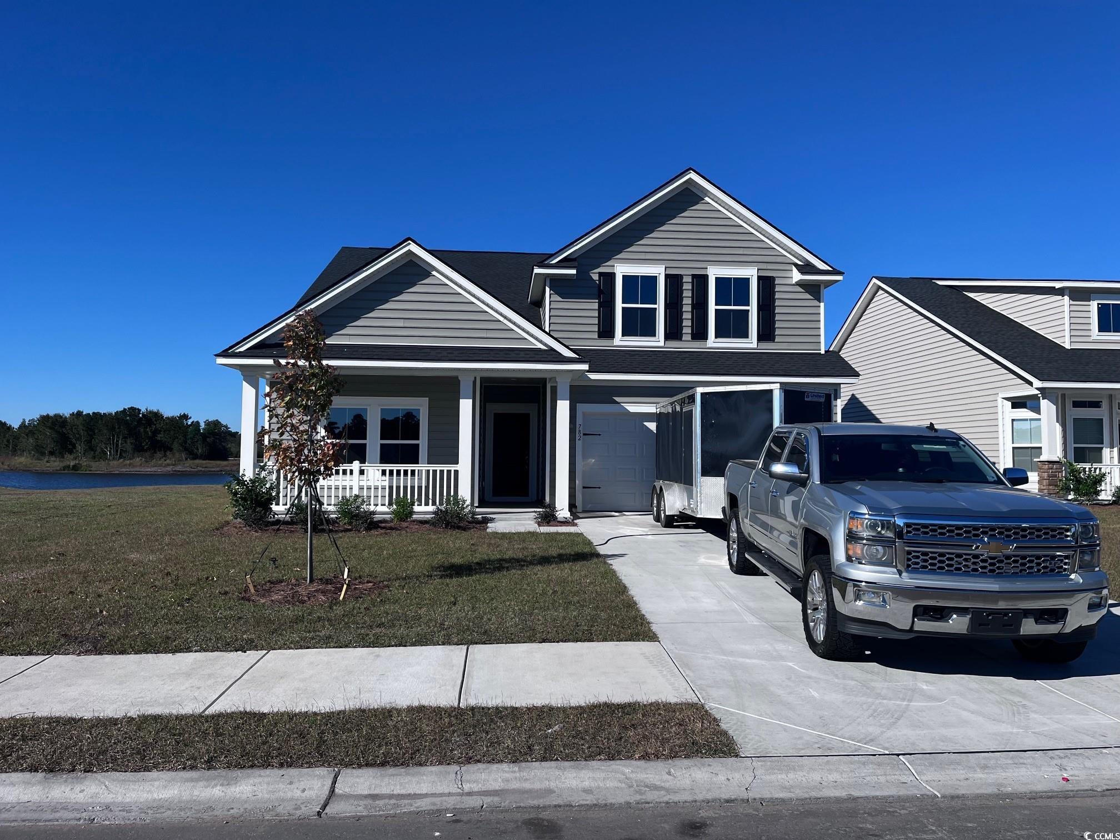
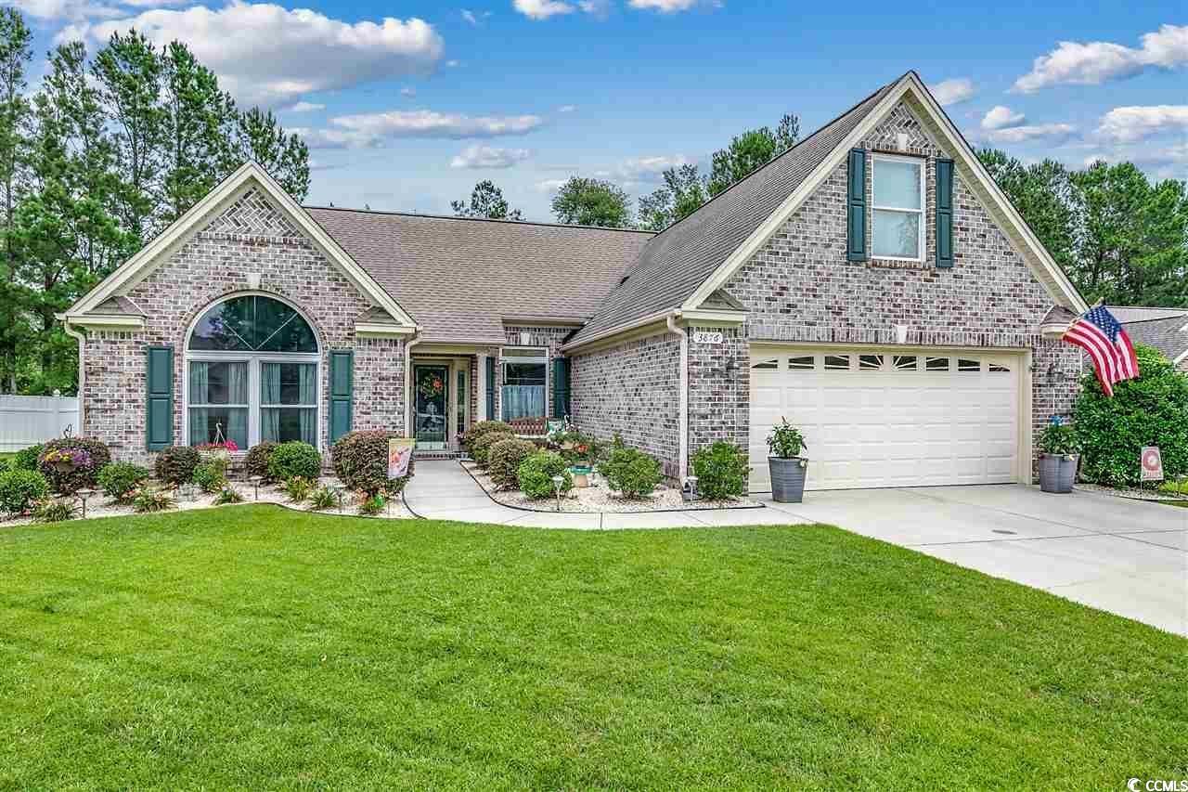
 Provided courtesy of © Copyright 2024 Coastal Carolinas Multiple Listing Service, Inc.®. Information Deemed Reliable but Not Guaranteed. © Copyright 2024 Coastal Carolinas Multiple Listing Service, Inc.® MLS. All rights reserved. Information is provided exclusively for consumers’ personal, non-commercial use,
that it may not be used for any purpose other than to identify prospective properties consumers may be interested in purchasing.
Images related to data from the MLS is the sole property of the MLS and not the responsibility of the owner of this website.
Provided courtesy of © Copyright 2024 Coastal Carolinas Multiple Listing Service, Inc.®. Information Deemed Reliable but Not Guaranteed. © Copyright 2024 Coastal Carolinas Multiple Listing Service, Inc.® MLS. All rights reserved. Information is provided exclusively for consumers’ personal, non-commercial use,
that it may not be used for any purpose other than to identify prospective properties consumers may be interested in purchasing.
Images related to data from the MLS is the sole property of the MLS and not the responsibility of the owner of this website.