Myrtle Beach, SC 29588
- 3Beds
- 2Full Baths
- N/AHalf Baths
- 1,200SqFt
- 2005Year Built
- 0.16Acres
- MLS# 2424332
- Residential
- Detached
- Active
- Approx Time on Market25 days
- AreaMyrtle Beach Area--Socastee
- CountyHorry
- Subdivision Peninsula Palmetto Pointe
Overview
This charming home is located in one of the most desirable areas of Myrtle Beach just minutes from the Market Common District with many shops, restaurants, spacious ponds, playgrounds, a bowling alley, a movie theater and much more! It is also just minutes from the Coastal Grand Mall and the beach. It is located on a spacious lot that backs up to a pond divided by a peninsula with views of the pond, mature trees and shrubs. It features 3 bedrooms, 2 full baths and a great screened in porch! It is an open floor plan with engineered hardwood flooring in the main living areas to include the kitchen, hallway and foyer, vaulted ceilings in the great room and primary bedroom. The primary bath has a walk-in shower. It also has a whole yard irrigation system. Make an appointment to see this home and make it yours! SQUARE FOOTAGE IS APPROXIMATE AND NOT GUARANTEED. BUYER IS RESPONSIBLE FOR VERIFICATION OF SQUARE FOOTAGE.
Agriculture / Farm
Grazing Permits Blm: ,No,
Horse: No
Grazing Permits Forest Service: ,No,
Grazing Permits Private: ,No,
Irrigation Water Rights: ,No,
Farm Credit Service Incl: ,No,
Crops Included: ,No,
Association Fees / Info
Hoa Frequency: Monthly
Hoa Fees: 45
Hoa: 1
Hoa Includes: CommonAreas, Trash
Community Features: GolfCartsOk, LongTermRentalAllowed
Assoc Amenities: OwnerAllowedGolfCart, OwnerAllowedMotorcycle, PetRestrictions, TenantAllowedGolfCart, TenantAllowedMotorcycle
Bathroom Info
Total Baths: 2.00
Fullbaths: 2
Room Dimensions
Bedroom2: 9'11" x 12'
Bedroom3: 10' x 10'
DiningRoom: 9' x 9'8"
GreatRoom: 16'3"x15'
Kitchen: 9' x 11'4"
PrimaryBedroom: 11'8" X 12
Room Level
Bedroom2: First
Bedroom3: First
PrimaryBedroom: First
Room Features
DiningRoom: FamilyDiningRoom, VaultedCeilings
FamilyRoom: CeilingFans, VaultedCeilings
Kitchen: BreakfastBar, StainlessSteelAppliances
Other: BedroomOnMainLevel, EntranceFoyer
PrimaryBathroom: SeparateShower, Vanity
PrimaryBedroom: CeilingFans, LinenCloset, MainLevelMaster, VaultedCeilings, WalkInClosets
Bedroom Info
Beds: 3
Building Info
New Construction: No
Levels: One
Year Built: 2005
Mobile Home Remains: ,No,
Zoning: RE
Style: Ranch
Construction Materials: VinylSiding, WoodFrame
Buyer Compensation
Exterior Features
Spa: No
Patio and Porch Features: RearPorch, Porch, Screened
Window Features: StormWindows
Foundation: Slab
Exterior Features: SprinklerIrrigation, Porch
Financial
Lease Renewal Option: ,No,
Garage / Parking
Parking Capacity: 3
Garage: Yes
Carport: No
Parking Type: Attached, Garage, OneSpace, GarageDoorOpener
Open Parking: No
Attached Garage: No
Garage Spaces: 1
Green / Env Info
Interior Features
Floor Cover: Carpet, Vinyl, Wood
Door Features: StormDoors
Fireplace: No
Laundry Features: WasherHookup
Furnished: Unfurnished
Interior Features: Attic, PermanentAtticStairs, WindowTreatments, BreakfastBar, BedroomOnMainLevel, EntranceFoyer, StainlessSteelAppliances
Appliances: Dishwasher, Disposal, Microwave, Range, Refrigerator, Dryer, Washer
Lot Info
Lease Considered: ,No,
Lease Assignable: ,No,
Acres: 0.16
Land Lease: No
Lot Description: LakeFront, OutsideCityLimits, PondOnLot, Rectangular
Misc
Pool Private: No
Pets Allowed: OwnerOnly, Yes
Offer Compensation
Other School Info
Property Info
County: Horry
View: No
Senior Community: No
Stipulation of Sale: None
Habitable Residence: ,No,
View: Lake
Property Sub Type Additional: Detached
Property Attached: No
Security Features: SmokeDetectors
Disclosures: CovenantsRestrictionsDisclosure,SellerDisclosure
Rent Control: No
Construction: Resale
Room Info
Basement: ,No,
Sold Info
Sqft Info
Building Sqft: 1576
Living Area Source: Plans
Sqft: 1200
Tax Info
Unit Info
Utilities / Hvac
Heating: Central, Electric
Cooling: CentralAir
Electric On Property: No
Cooling: Yes
Utilities Available: CableAvailable, ElectricityAvailable, Other, PhoneAvailable, SewerAvailable, UndergroundUtilities, WaterAvailable
Heating: Yes
Water Source: Public
Waterfront / Water
Waterfront: Yes
Waterfront Features: Pond
Directions
From Myrtle Beach, take US - 17 Bypass S (US -17 Bypass N) Turn onto Azalea Lakes Blvd. Drive for 0.7 of a mile. Turn left onto Harbour Reef Dr. and drive for 0.1 of a mile. Home will be on the left.Courtesy of The Beverly Group


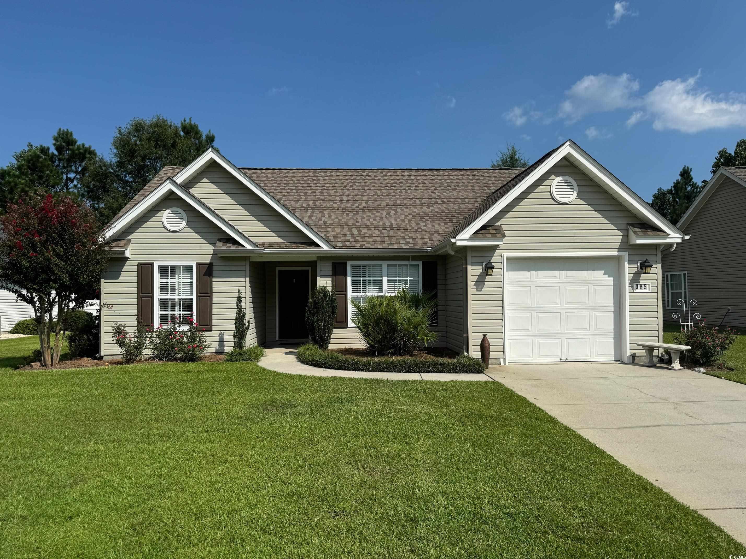

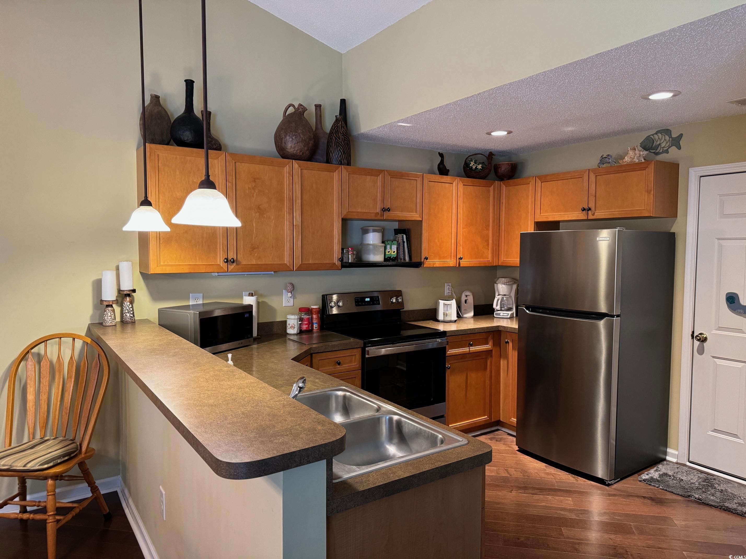
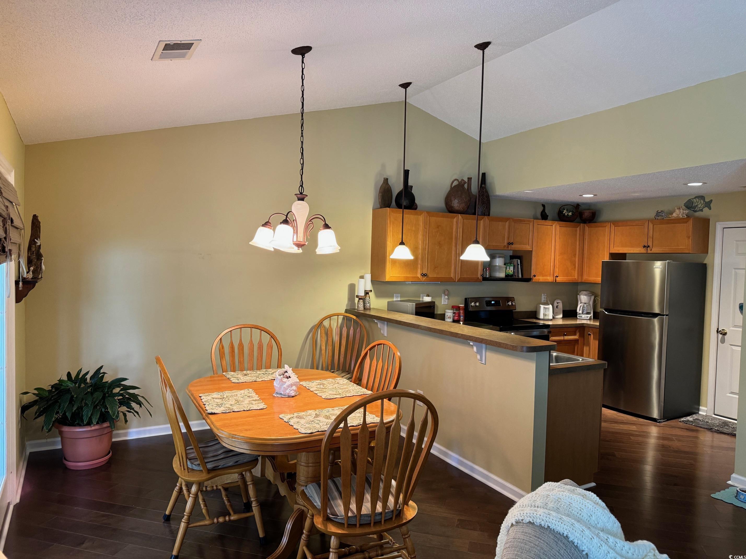

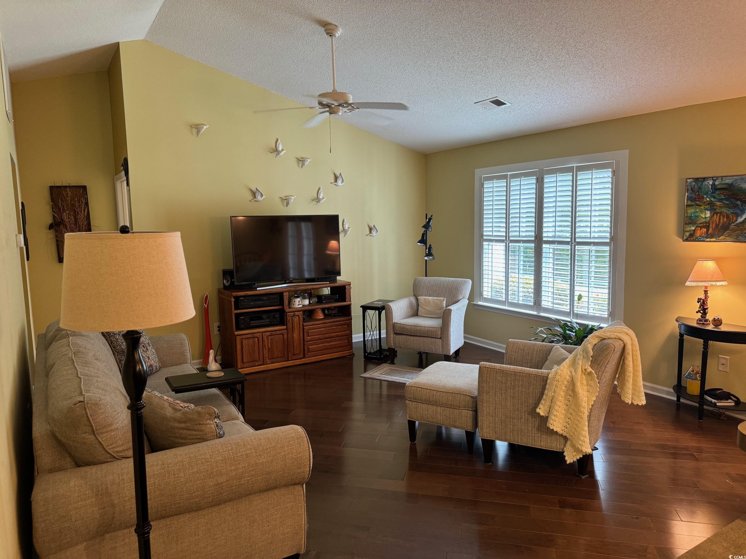





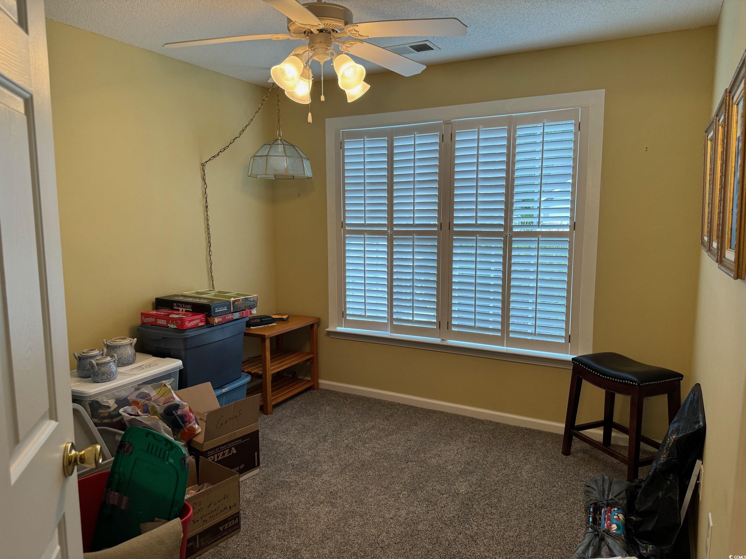
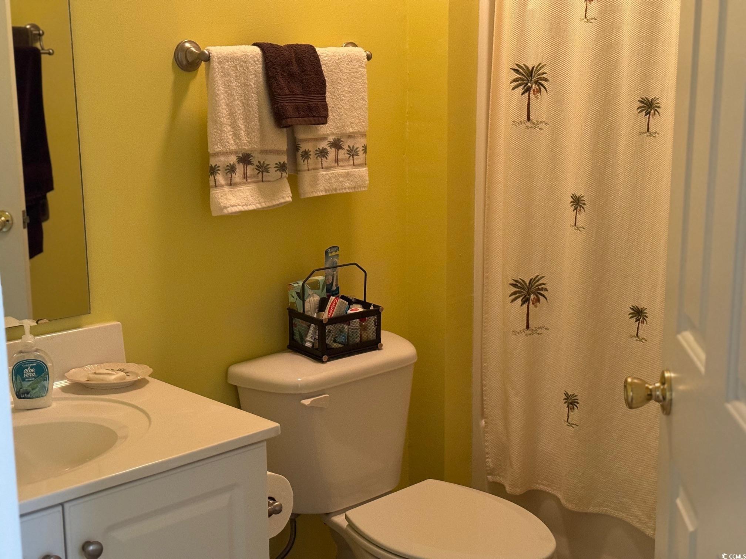

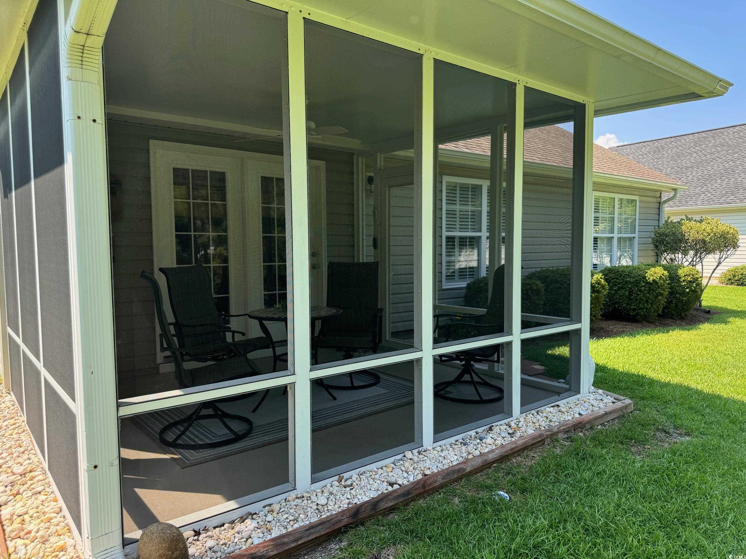
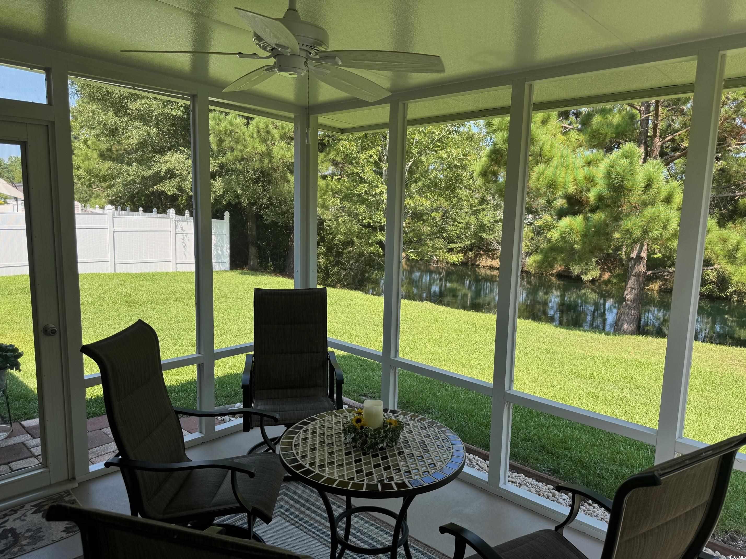




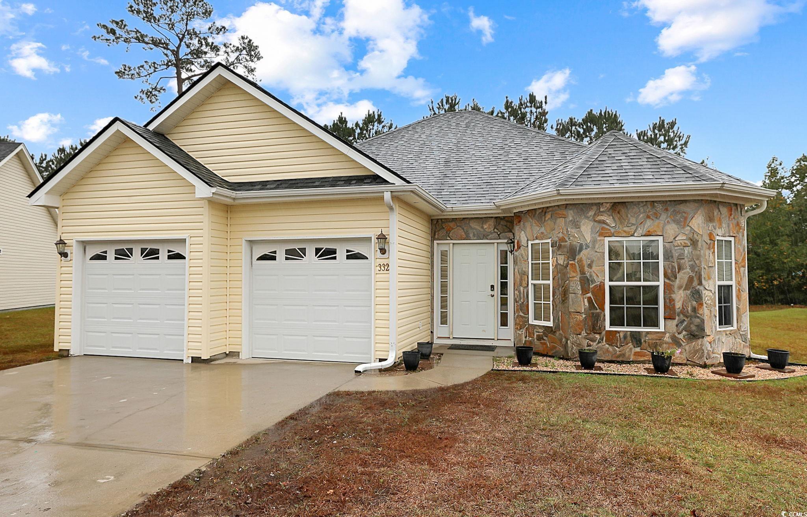
 MLS# 2426303
MLS# 2426303 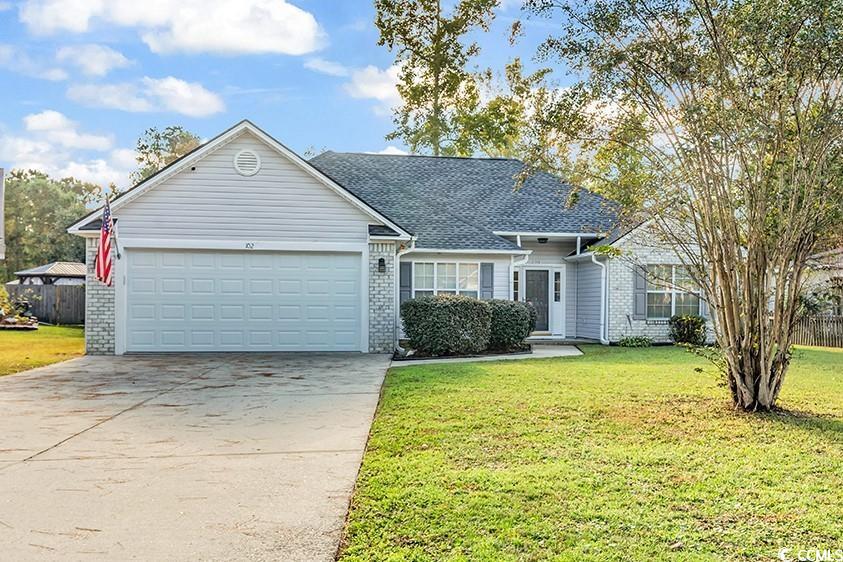
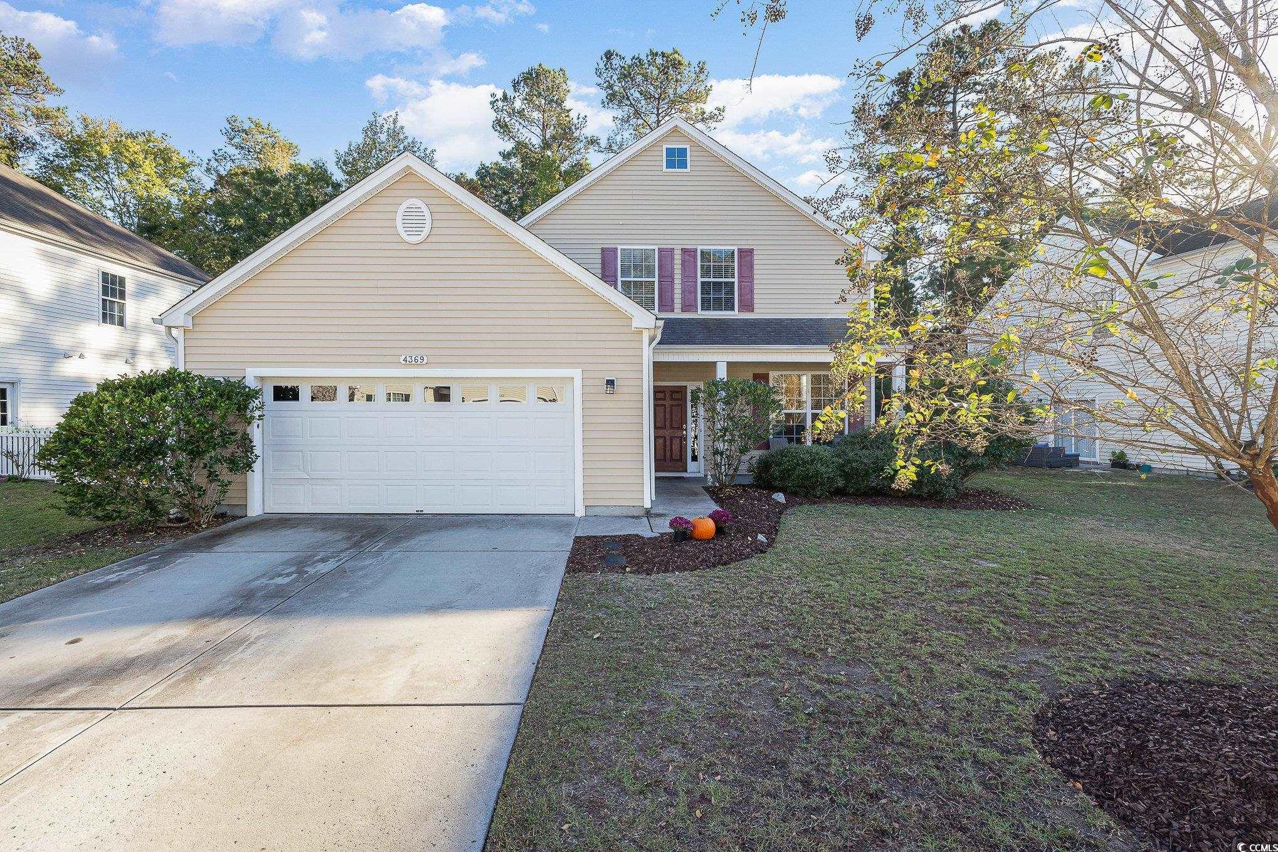
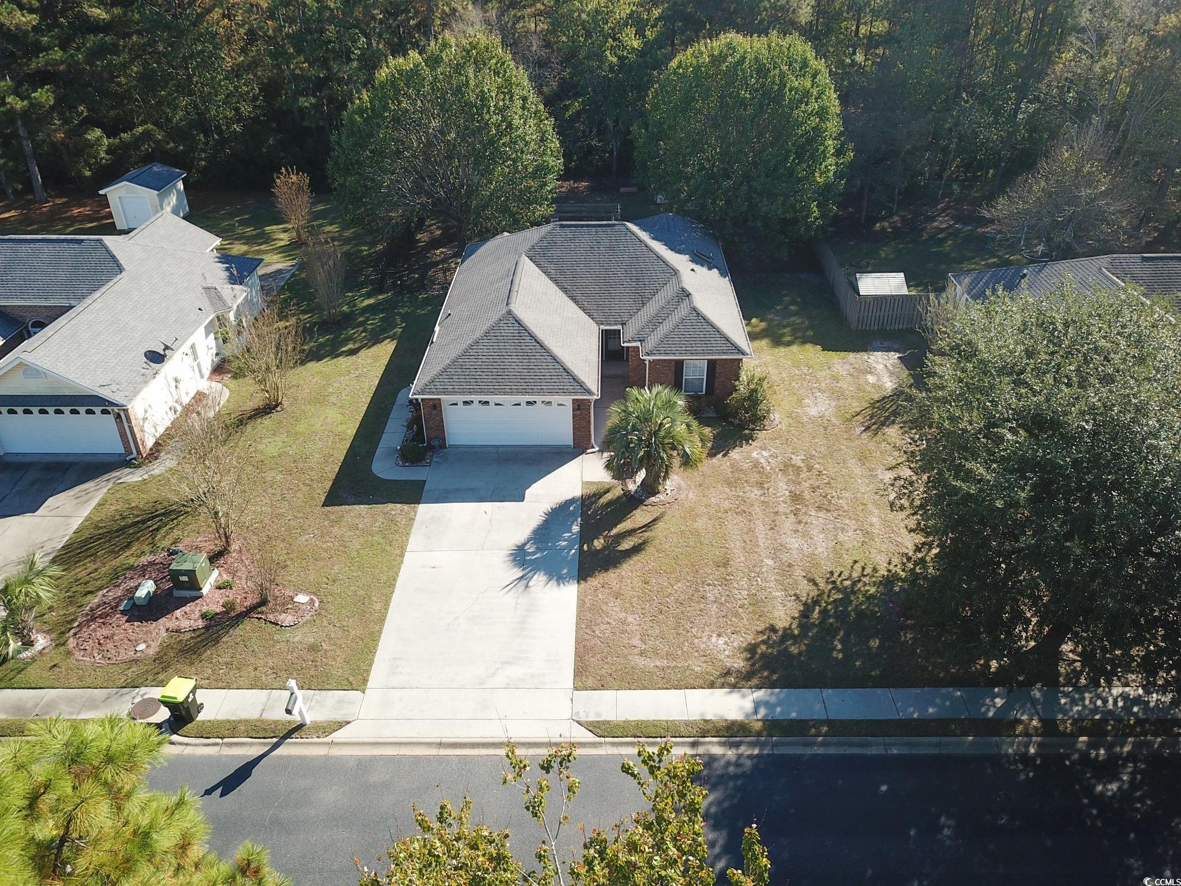
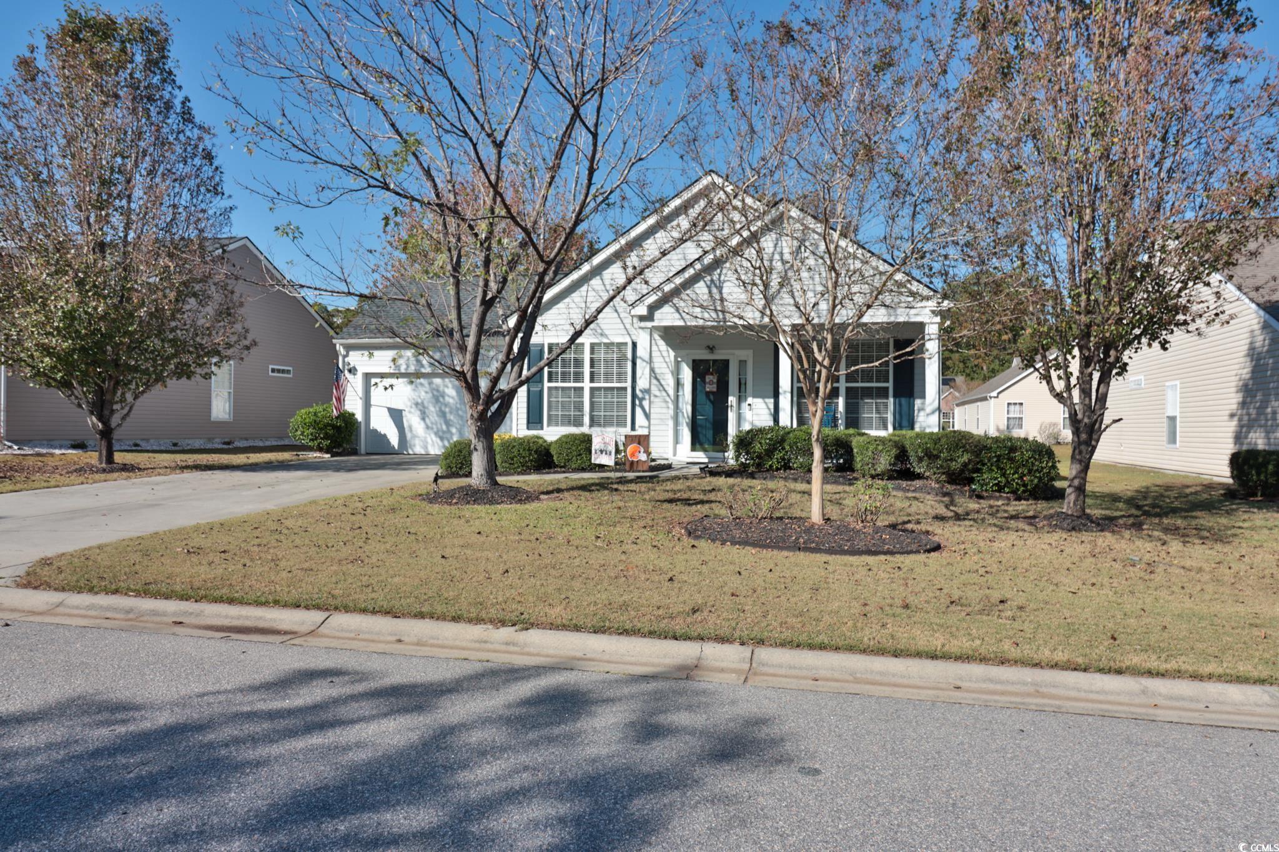
 Provided courtesy of © Copyright 2024 Coastal Carolinas Multiple Listing Service, Inc.®. Information Deemed Reliable but Not Guaranteed. © Copyright 2024 Coastal Carolinas Multiple Listing Service, Inc.® MLS. All rights reserved. Information is provided exclusively for consumers’ personal, non-commercial use,
that it may not be used for any purpose other than to identify prospective properties consumers may be interested in purchasing.
Images related to data from the MLS is the sole property of the MLS and not the responsibility of the owner of this website.
Provided courtesy of © Copyright 2024 Coastal Carolinas Multiple Listing Service, Inc.®. Information Deemed Reliable but Not Guaranteed. © Copyright 2024 Coastal Carolinas Multiple Listing Service, Inc.® MLS. All rights reserved. Information is provided exclusively for consumers’ personal, non-commercial use,
that it may not be used for any purpose other than to identify prospective properties consumers may be interested in purchasing.
Images related to data from the MLS is the sole property of the MLS and not the responsibility of the owner of this website.