Supply, NC 28462
- 3Beds
- 3Full Baths
- 2Half Baths
- 4,597SqFt
- 2006Year Built
- 0.54Acres
- MLS# 2103334
- Residential
- Detached
- Sold
- Approx Time on Market3 months, 8 days
- AreaNorth Carolina
- CountyBrunswick
- Subdivision Seascape @ Holden Beach Plantation
Overview
PANORAMIC WATER VIEWS ENCIRCLE THIS CHARLESTON STYLE ALL BRICK HOME offered w/ a 40-ft deep water boat slip, a breathtaking landscape of the Atlantic Ocean from the second floor kitchen, and a gorgeous view of the private marina. Plenty of open space provides the perfect place to build a pool for an incredible backyard paradise, and a vacant non-buildable green space next door offers additional privacy. Enter this meticulously maintained home by way of the curved PA limestone steps to a beautiful foyer & an exquisite dedicated guest level, including an inviting sitting room, sizable laundry room w/ mini fridge, counter space & snack area. Two spacious bedrooms plus an office (or possible 3rd BR) and two luxurious full baths round out an entire floor of privacy for guests. Upstairs, walls of windows & French doors lead to an abundance of outdoor decks & showcase the spectacular water views and feature an open concept floor plan highlighting a welcoming living space w/ vaulted ceilings, beautiful hardwood floors and a custom-made gas fireplace with a built-in TV & premium sound system. An adjacent dining area has intimate low voltage lighting, views of the fireplace & outdoors and joins the gourmet kitchen, which is a chefs delight w/ stainless steel appliances, a Thermador gas range, griddle & pot filler. The large island boasts a prep sink & gorgeous granite countertops with a stained maple topped eating area. A large hidden walk-in pantry is a tucked away luxury. Other features include upgraded kitchen cabinetry, a high powered Air King vent hood and a Rinnai tankless water heater. The grand master retreat encompasses the entire front of the home displaying a lovely sitting area w/ arched windows offering charming scenery of the Inlet, Oak Island & Intracoastal Waterway. The adjoining oversized walk-in closet highlights automatic lights and custom cabinetry. The master en-suite features granite countertops, a glamorous Victoria & Albert claw foot tub, a stunning Swarovsky crystal chandelier and separate oversized tiled shower. French doors lead to a comfortable private office with an expansive 10-ft deep covered porch that wraps around the entire side of the home. The bottom level was built to be flood resistant with tempered glass, water resistant drywall & strategic flood gates. Other impressive features include 4-in stained red oak hardwood floors, impressive custom wood blinds throughout, 36-in wide interior wheelchair accessible doors, Andersen high-impact windows, Emtek & Baldwin hardware and an elevator. The massive 2-car garage offers stained concrete floors, a half bath, man-sized workshop, ample storage, plus a large tiled rec room w/ a relaxing outside patio. Seascape is the areas only gated, waterfront marina community with immediate access to the Atlantic Ocean and offers world class amenities including a private clubhouse, indoor & outdoor pools, state of the art fitness center, private beach house on Holden Beach and an exclusive marina with access to the Atlantic Ocean, ICW and the Lockwood Folly River.
Sale Info
Listing Date: 02-12-2021
Sold Date: 05-21-2021
Aprox Days on Market:
3 month(s), 8 day(s)
Listing Sold:
3 Year(s), 5 month(s), 26 day(s) ago
Asking Price: $994,900
Selling Price: $994,900
Price Difference:
Same as list price
Agriculture / Farm
Grazing Permits Blm: ,No,
Horse: No
Grazing Permits Forest Service: ,No,
Grazing Permits Private: ,No,
Irrigation Water Rights: ,No,
Farm Credit Service Incl: ,No,
Crops Included: ,No,
Association Fees / Info
Hoa Frequency: Annually
Hoa Fees: 1925
Hoa: 1
Hoa Includes: CommonAreas, RecreationFacilities
Community Features: Beach, BoatFacilities, BoatSlip, Clubhouse, Dock, GolfCartsOK, Gated, PrivateBeach, RecreationArea, Pool
Assoc Amenities: BeachRights, BoatDock, BoatRamp, Clubhouse, Gated, OwnerAllowedGolfCart, PrivateMembership, BoatSlip
Bathroom Info
Total Baths: 5.00
Halfbaths: 2
Fullbaths: 3
Bedroom Info
Beds: 3
Building Info
New Construction: No
Levels: ThreeOrMore
Year Built: 2006
Mobile Home Remains: ,No,
Zoning: residentia
Style: Other
Construction Materials: Brick
Buyer Compensation
Exterior Features
Spa: No
Patio and Porch Features: RearPorch, FrontPorch
Window Features: Skylights
Pool Features: Community, Indoor, OutdoorPool
Foundation: Raised
Exterior Features: Porch
Financial
Lease Renewal Option: ,No,
Garage / Parking
Parking Capacity: 6
Garage: Yes
Carport: No
Parking Type: Attached, Garage, TwoCarGarage
Open Parking: No
Attached Garage: Yes
Garage Spaces: 2
Green / Env Info
Interior Features
Floor Cover: Tile, Wood
Fireplace: Yes
Interior Features: Elevator, Fireplace, HandicapAccess, Skylights, WindowTreatments, BreakfastBar, EntranceFoyer, KitchenIsland, StainlessSteelAppliances, SolidSurfaceCounters, Workshop
Appliances: Dishwasher, Disposal, Microwave, Refrigerator, RangeHood, Dryer, Washer
Lot Info
Lease Considered: ,No,
Lease Assignable: ,No,
Acres: 0.54
Land Lease: No
Lot Description: IrregularLot, OutsideCityLimits
Misc
Pool Private: No
Offer Compensation
Other School Info
Property Info
County: Brunswick
View: Yes
Senior Community: No
Stipulation of Sale: None
View: Ocean
Property Sub Type Additional: Detached
Property Attached: No
Security Features: SecuritySystem, GatedCommunity, SmokeDetectors
Rent Control: No
Construction: Resale
Room Info
Basement: ,No,
Sold Info
Sold Date: 2021-05-21T00:00:00
Sqft Info
Building Sqft: 4597
Living Area Source: PublicRecords
Sqft: 4597
Tax Info
Unit Info
Utilities / Hvac
Heating: Central, Electric, ForcedAir
Cooling: CentralAir
Electric On Property: No
Cooling: Yes
Sewer: SepticTank
Utilities Available: ElectricityAvailable, SepticAvailable, WaterAvailable
Heating: Yes
Water Source: Public
Waterfront / Water
Waterfront: No
Directions
Stone Chimney Rd to SeaScape Construction Entrance, turn L on Glenmora, then turn L on to Loreauville, L on Natchez, L on Beauregard, L on Beaufain, R on Pompion St. Property will be on the right.Courtesy of Landmark Sotheby's Intl Realty


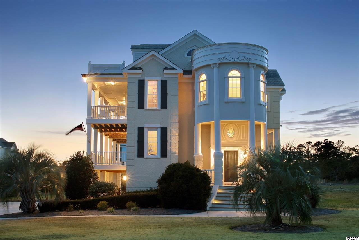
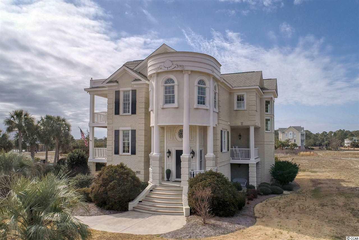
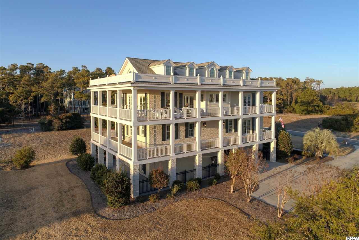
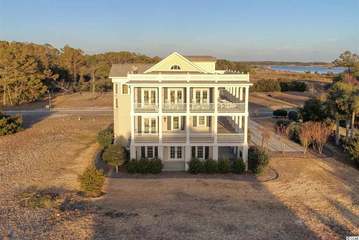
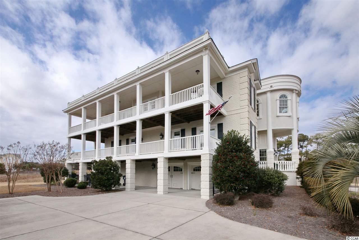
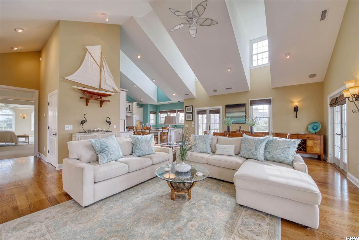
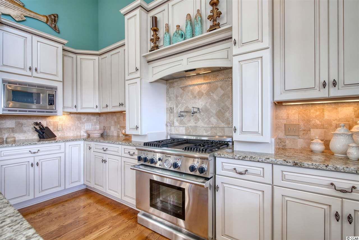
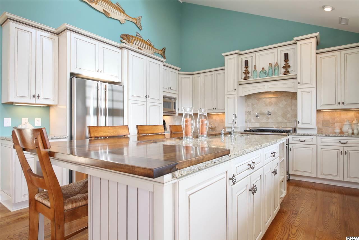
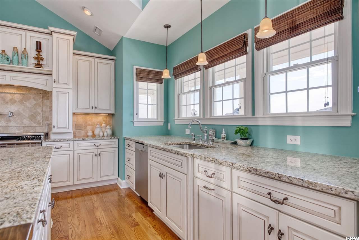
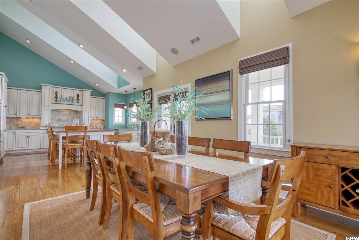
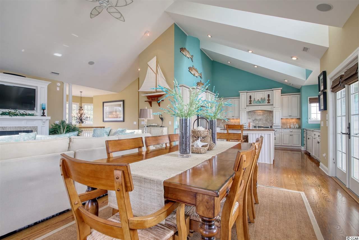
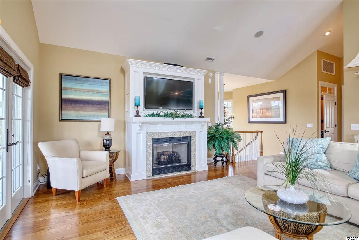
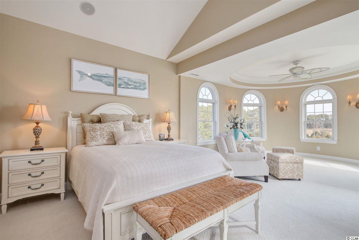
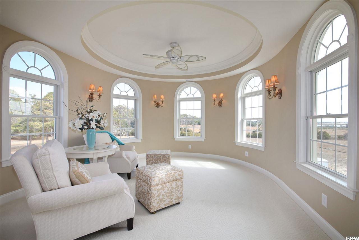
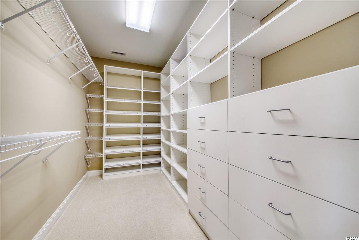
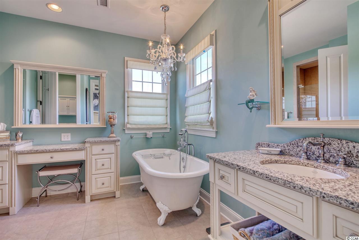
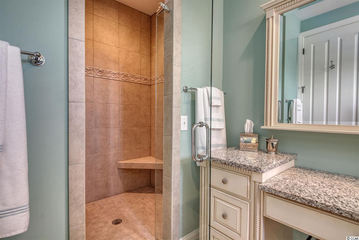
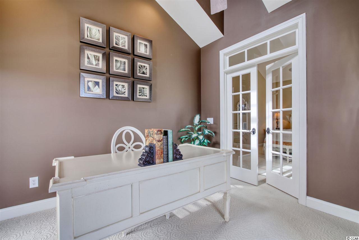
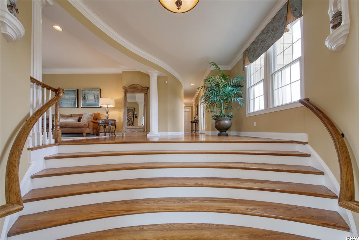
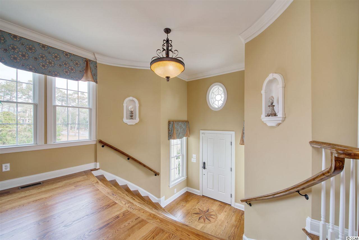
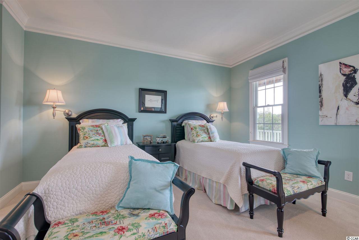
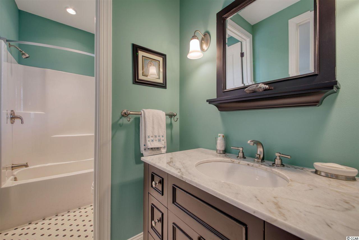
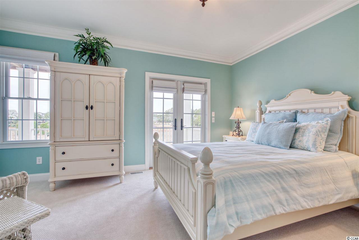
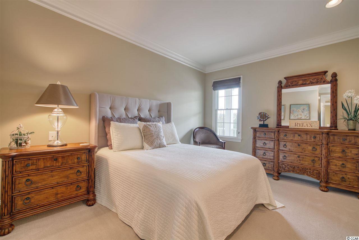
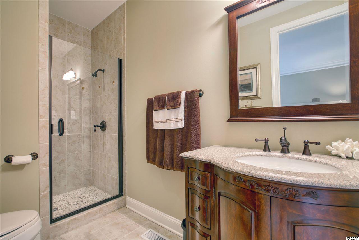
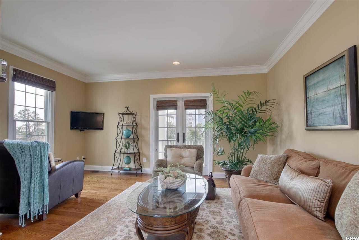
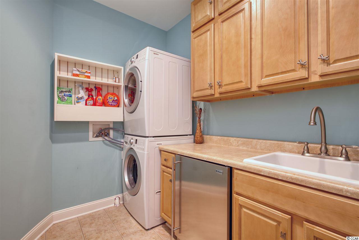
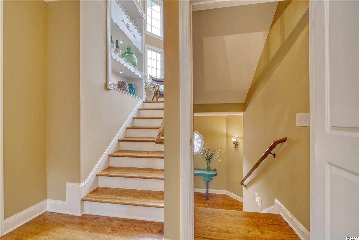
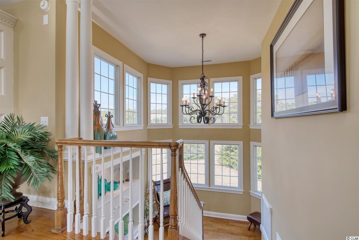
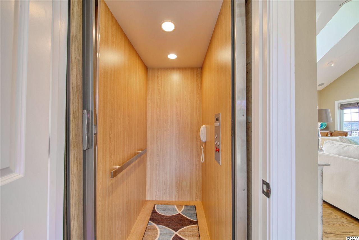
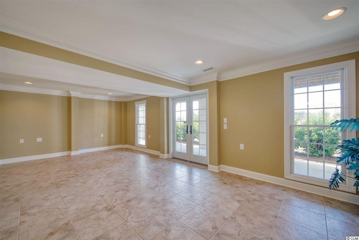
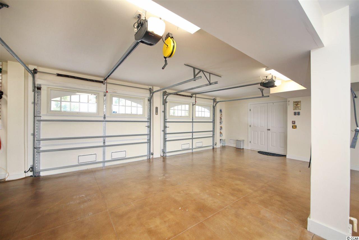
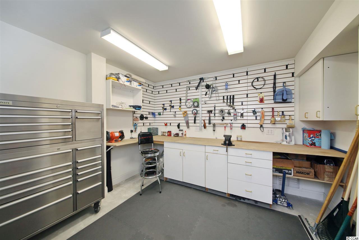
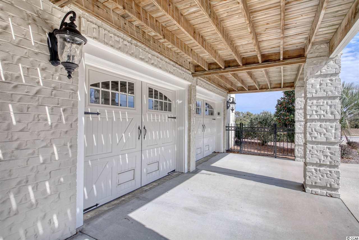
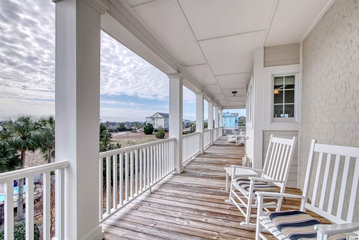
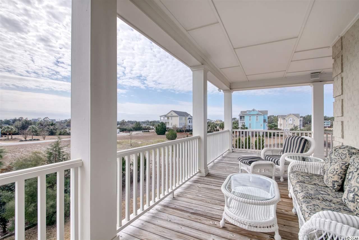
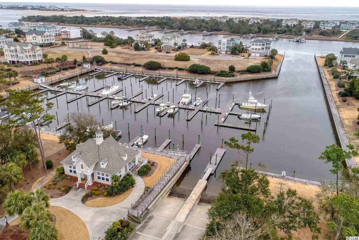
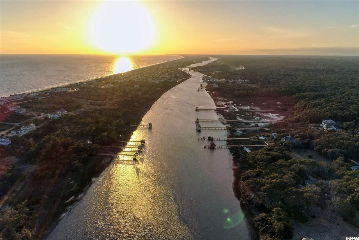
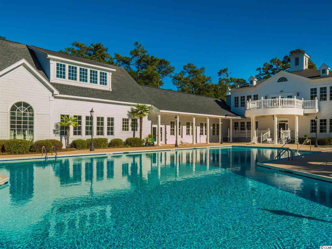
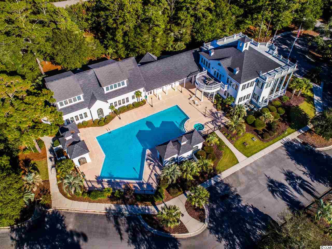
 Provided courtesy of © Copyright 2024 Coastal Carolinas Multiple Listing Service, Inc.®. Information Deemed Reliable but Not Guaranteed. © Copyright 2024 Coastal Carolinas Multiple Listing Service, Inc.® MLS. All rights reserved. Information is provided exclusively for consumers’ personal, non-commercial use,
that it may not be used for any purpose other than to identify prospective properties consumers may be interested in purchasing.
Images related to data from the MLS is the sole property of the MLS and not the responsibility of the owner of this website.
Provided courtesy of © Copyright 2024 Coastal Carolinas Multiple Listing Service, Inc.®. Information Deemed Reliable but Not Guaranteed. © Copyright 2024 Coastal Carolinas Multiple Listing Service, Inc.® MLS. All rights reserved. Information is provided exclusively for consumers’ personal, non-commercial use,
that it may not be used for any purpose other than to identify prospective properties consumers may be interested in purchasing.
Images related to data from the MLS is the sole property of the MLS and not the responsibility of the owner of this website.