Conway, SC 29527
- 3Beds
- 2Full Baths
- N/AHalf Baths
- 1,568SqFt
- 2023Year Built
- 0.23Acres
- MLS# 2425650
- Residential
- MobileHome
- Active
- Approx Time on Market8 days
- AreaConway Area--West Edge of Conway Between 501 & 378
- CountyHorry
- Subdivision Not within a Subdivision
Overview
Discover country charm and modern comfort in this inviting 3-bedroom, 2-bathroom home, perfectly positioned at the front of a generous 0.23-acre lot, offering a vast, private backyard to transform into your own outdoor sanctuary. With no HOA and no leased land, you have complete freedom to make this property truly yours. Step inside to a bright and airy kitchen thats both stylish and functional, featuring Frigidaire stainless steel appliances, a 36-inch range hood, and a deep 32-inch single-bowl sink with a pull-down sprayer faucet. The warm oak cabinetry and spacious 82 x 41 island are perfect for cooking and gathering, complemented by soft cam lighting and smooth ceilings. The master suite provides a quiet retreat, complete with dual sinks, a large walk-in closet, and a fiberglass stand-up shower. Throughout the home, distressed barnwood luxury vinyl plank flooring and an Ecobee Smart Thermostat lend a blend of rustic charm and modern efficiency. Outside, a charming 10 x 12 garden shed with electric is ready for your tools or hobbies, complete with a ramp and a poured sidewalk leading to both the front and side doors. With fields and countryside all around, this home gives you that peaceful, rural feel, yet its only a 4-5 minute drive to Conway for all your shopping and dining needs. If youre looking for the perfect blend of rural tranquility and modern convenience, this is it! Schedule your showing today and envision the life youll create in this idyllic country setting.
Agriculture / Farm
Grazing Permits Blm: ,No,
Horse: No
Grazing Permits Forest Service: ,No,
Grazing Permits Private: ,No,
Irrigation Water Rights: ,No,
Farm Credit Service Incl: ,No,
Crops Included: ,No,
Association Fees / Info
Hoa Frequency: Monthly
Hoa: No
Community Features: GolfCartsOk, LongTermRentalAllowed
Assoc Amenities: OwnerAllowedGolfCart, OwnerAllowedMotorcycle, PetRestrictions, TenantAllowedGolfCart, TenantAllowedMotorcycle
Bathroom Info
Total Baths: 2.00
Fullbaths: 2
Room Dimensions
Bedroom1: 9'8x12'5
Bedroom2: 9'5x12'5
DiningRoom: 9'4x12'5
Kitchen: 16'10x12'5
LivingRoom: 17'8x12'8
PrimaryBedroom: 13'4x12'5
Room Level
Bedroom1: First
Bedroom2: First
PrimaryBedroom: First
Room Features
DiningRoom: SeparateFormalDiningRoom
Kitchen: BreakfastBar, KitchenExhaustFan, KitchenIsland, Pantry, StainlessSteelAppliances
LivingRoom: CeilingFans
Other: BedroomOnMainLevel, EntranceFoyer, Workshop
PrimaryBathroom: DualSinks, SeparateShower
PrimaryBedroom: MainLevelMaster, WalkInClosets
Bedroom Info
Beds: 3
Building Info
New Construction: No
Levels: One
Year Built: 2023
Mobile Home Remains: ,No,
Zoning: MSF 10
Style: MobileHome
Builders Name: Clayton
Builder Model: Shout
Buyer Compensation
Exterior Features
Spa: No
Foundation: Crawlspace
Exterior Features: Storage
Financial
Lease Renewal Option: ,No,
Garage / Parking
Parking Capacity: 4
Garage: No
Carport: No
Parking Type: Driveway, RvAccessParking
Open Parking: No
Attached Garage: No
Green / Env Info
Interior Features
Floor Cover: LuxuryVinyl, LuxuryVinylPlank
Door Features: StormDoors
Fireplace: No
Laundry Features: WasherHookup
Furnished: Unfurnished
Interior Features: SplitBedrooms, WindowTreatments, BreakfastBar, BedroomOnMainLevel, EntranceFoyer, KitchenIsland, StainlessSteelAppliances, Workshop
Appliances: Dishwasher, Microwave, Range, Refrigerator, RangeHood
Lot Info
Lease Considered: ,No,
Lease Assignable: ,No,
Acres: 0.23
Land Lease: No
Lot Description: OutsideCityLimits, Rectangular
Misc
Pool Private: No
Pets Allowed: OwnerOnly, Yes
Body Type: DoubleWide
Offer Compensation
Other School Info
Property Info
County: Horry
View: No
Senior Community: No
Stipulation of Sale: None
Habitable Residence: ,No,
Property Sub Type Additional: MobileHome,ManufacturedOnLand
Property Attached: No
Security Features: SecuritySystem, SmokeDetectors
Disclosures: SellerDisclosure
Rent Control: No
Construction: Resale
Room Info
Basement: ,No,
Basement: CrawlSpace
Sold Info
Sqft Info
Building Sqft: 1568
Living Area Source: Plans
Sqft: 1568
Tax Info
Unit Info
Utilities / Hvac
Heating: Central, Electric
Cooling: CentralAir
Electric On Property: No
Cooling: Yes
Sewer: SepticTank
Utilities Available: CableAvailable, ElectricityAvailable, SepticAvailable, WaterAvailable
Heating: Yes
Water Source: Public
Waterfront / Water
Waterfront: No
Schools
Elem: Pee Dee Elementary School
Middle: Whittemore Park Middle School
High: Conway High School
Directions
Traveling South on 501 out of Conway, take a left on Highway 548, then a right on Wayside Rd., the house will be on your right and a sign in the front yard.Courtesy of Re/max Southern Shores - Cell: 843-919-2025


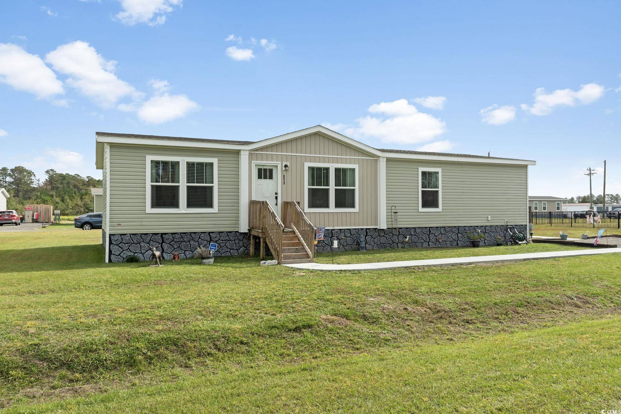




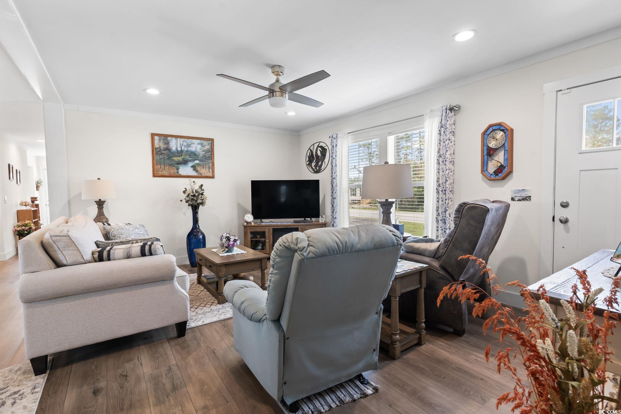

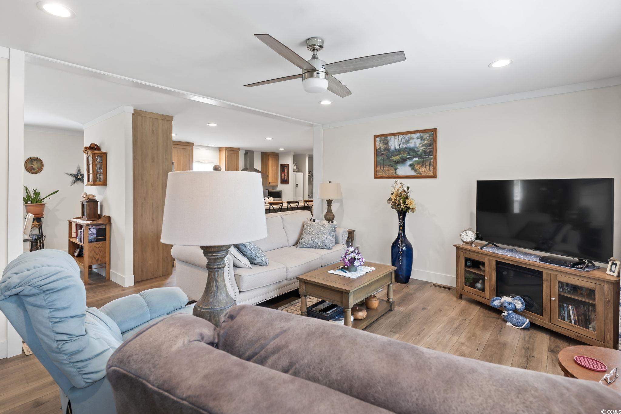




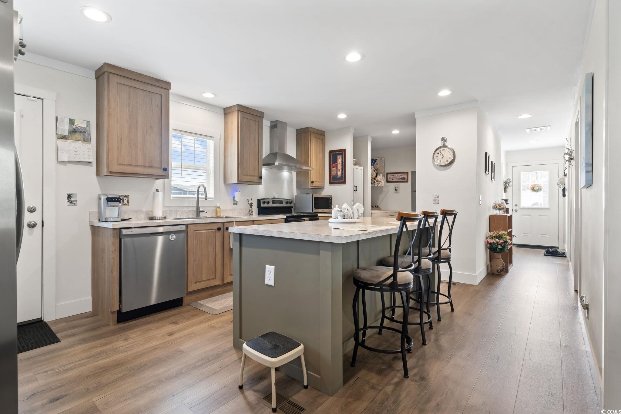

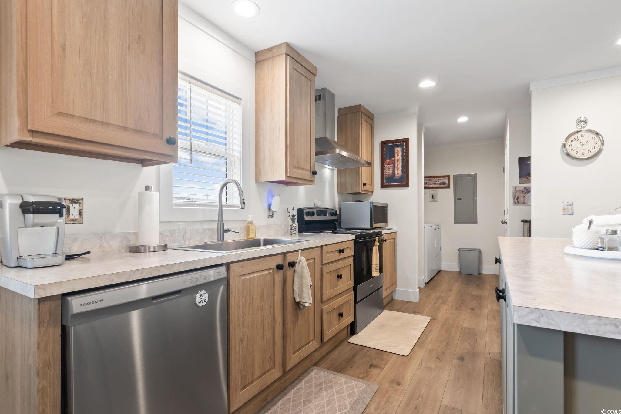


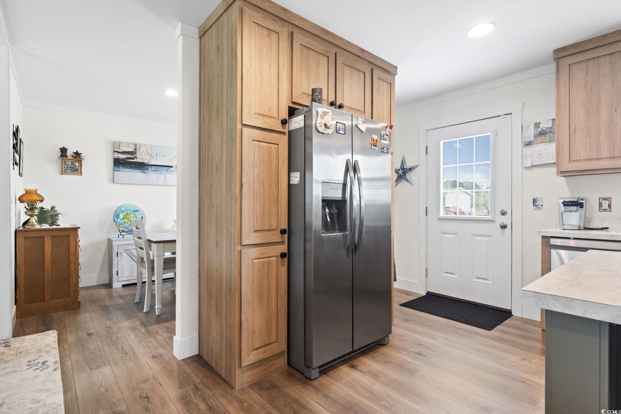





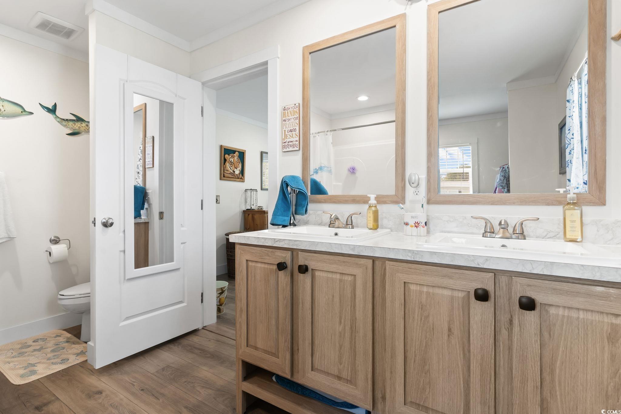


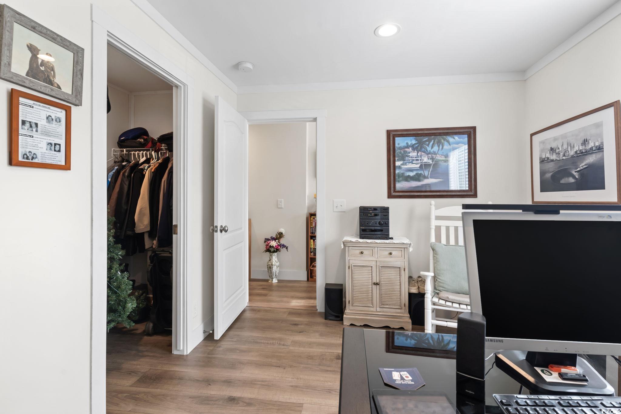


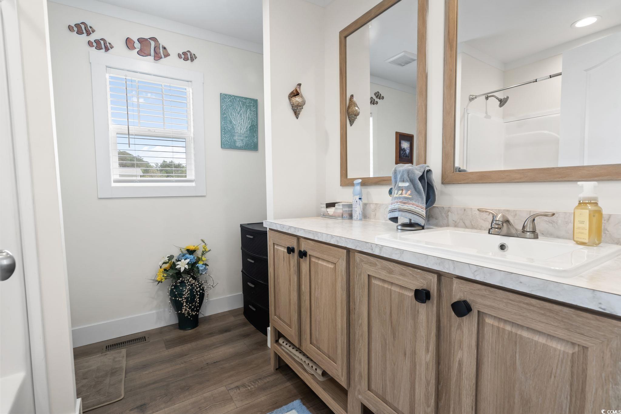




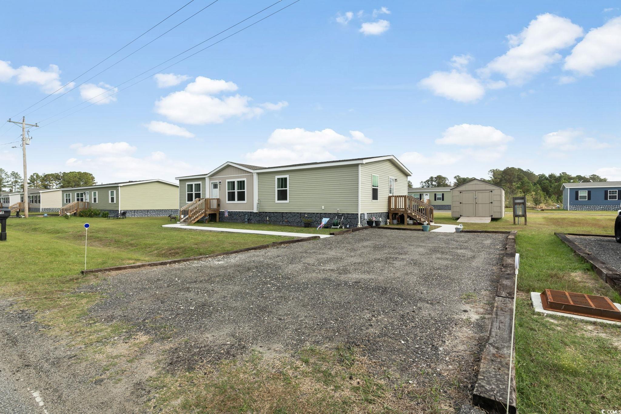
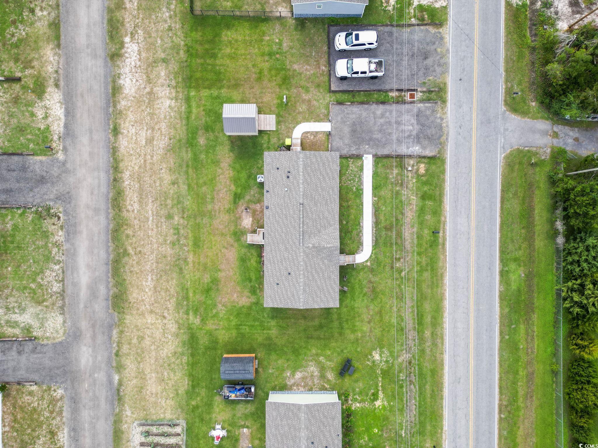

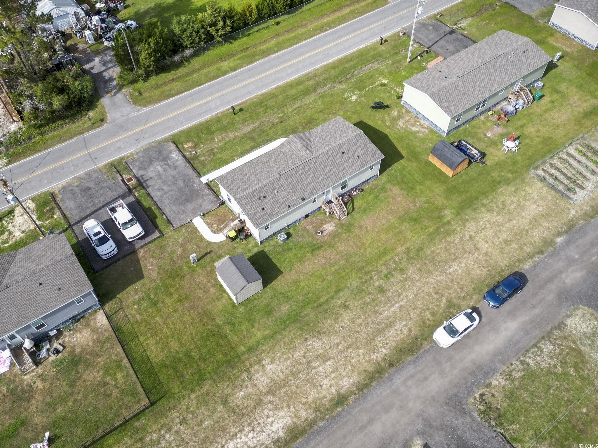

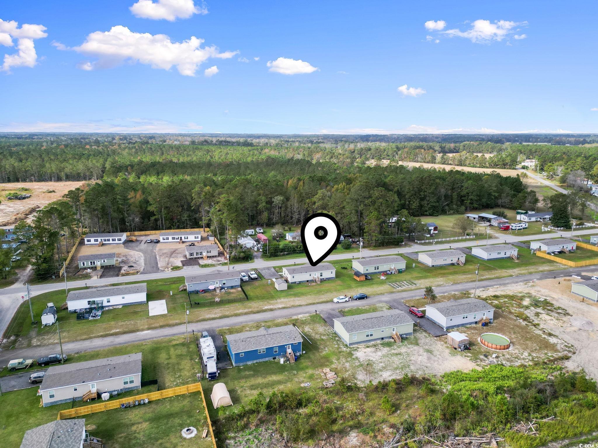
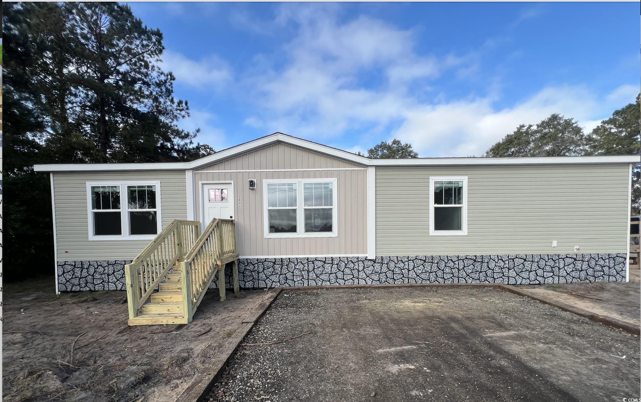
 MLS# 2426355
MLS# 2426355 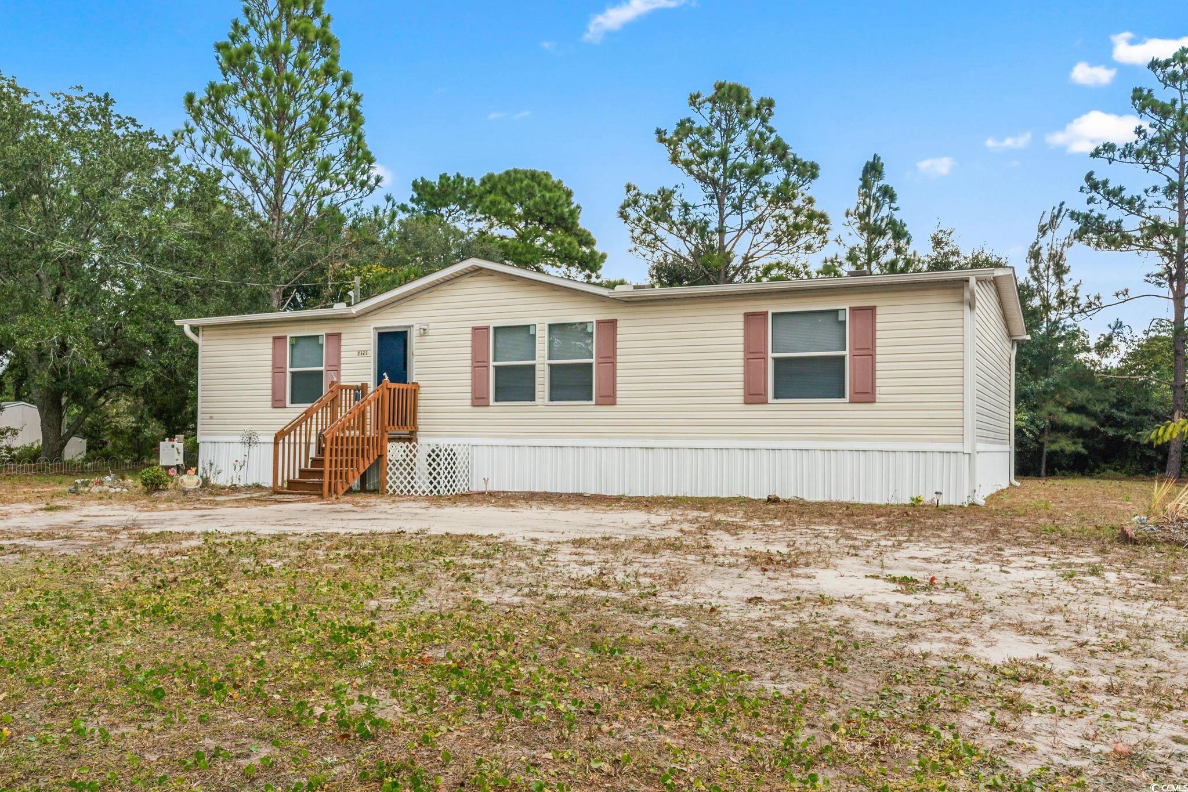
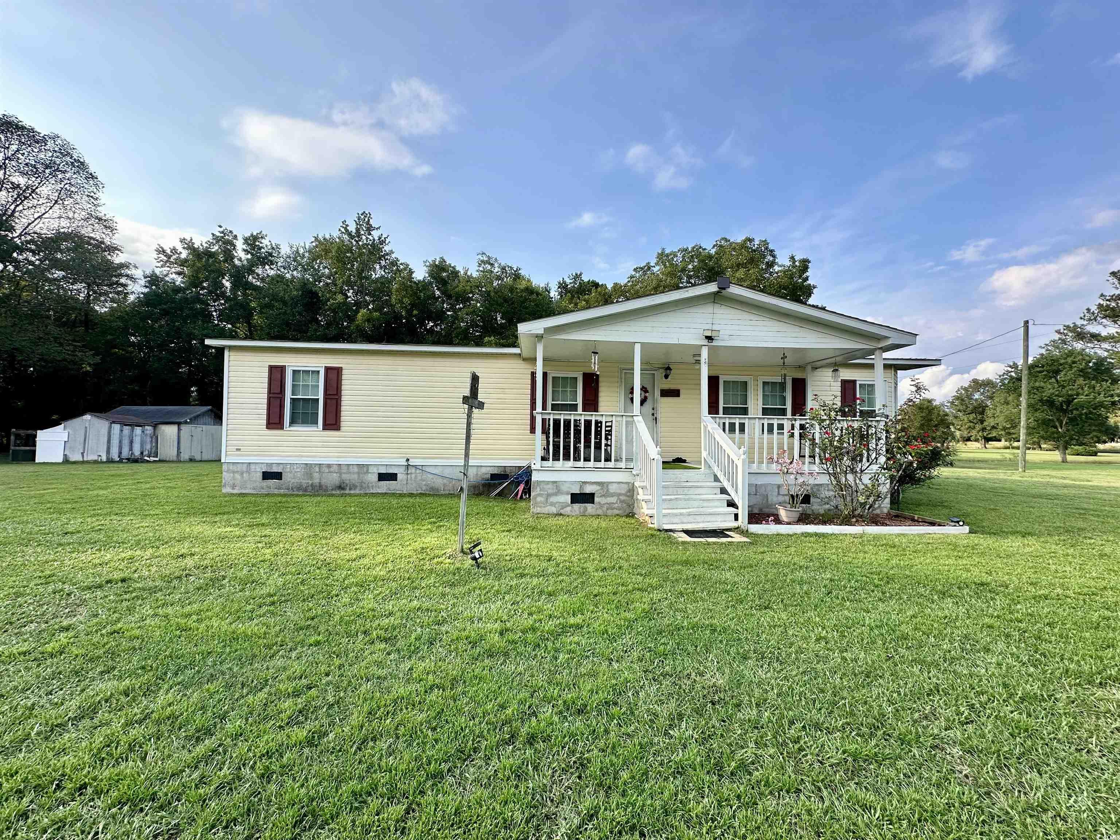
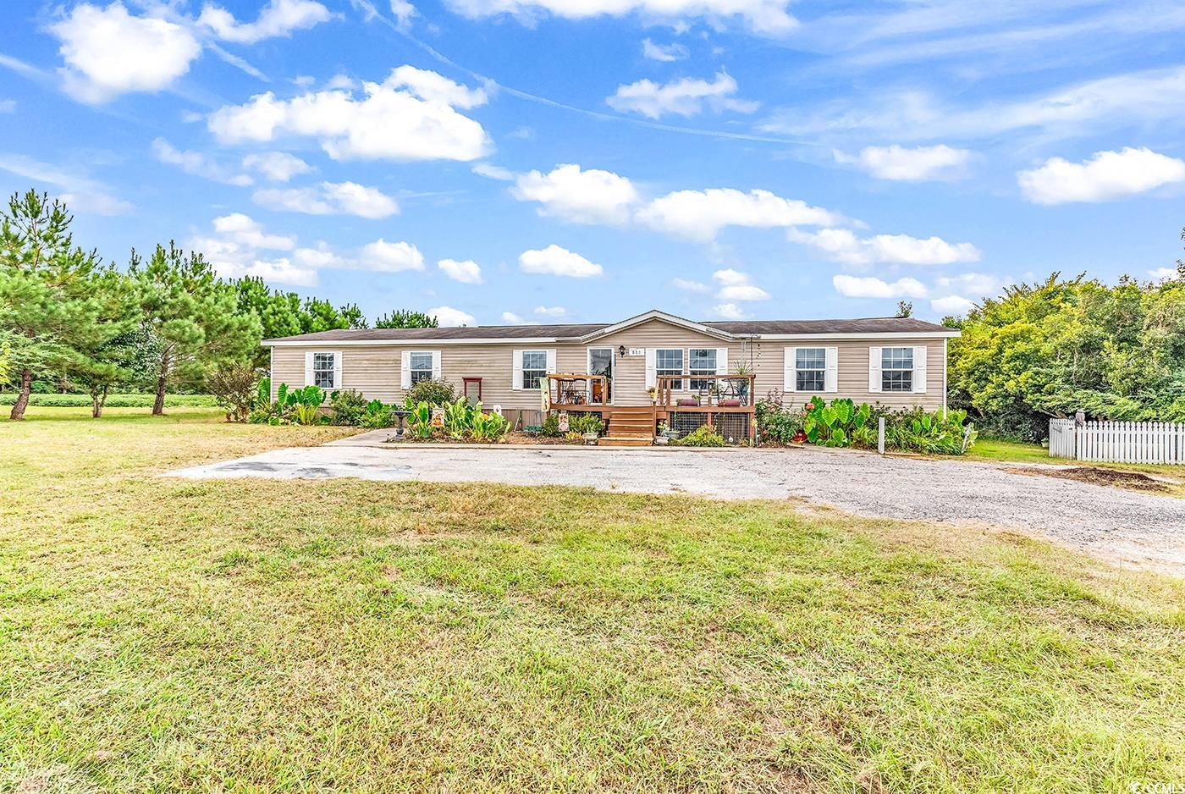
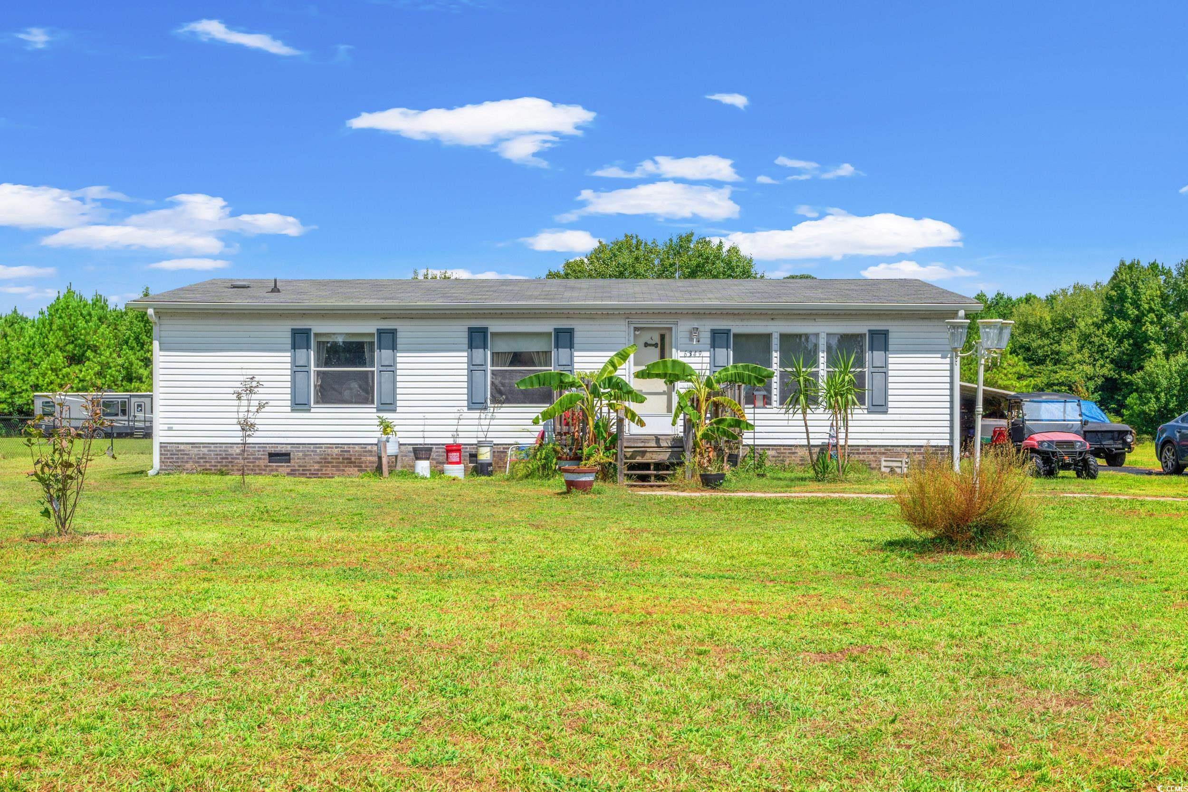
 Provided courtesy of © Copyright 2024 Coastal Carolinas Multiple Listing Service, Inc.®. Information Deemed Reliable but Not Guaranteed. © Copyright 2024 Coastal Carolinas Multiple Listing Service, Inc.® MLS. All rights reserved. Information is provided exclusively for consumers’ personal, non-commercial use,
that it may not be used for any purpose other than to identify prospective properties consumers may be interested in purchasing.
Images related to data from the MLS is the sole property of the MLS and not the responsibility of the owner of this website.
Provided courtesy of © Copyright 2024 Coastal Carolinas Multiple Listing Service, Inc.®. Information Deemed Reliable but Not Guaranteed. © Copyright 2024 Coastal Carolinas Multiple Listing Service, Inc.® MLS. All rights reserved. Information is provided exclusively for consumers’ personal, non-commercial use,
that it may not be used for any purpose other than to identify prospective properties consumers may be interested in purchasing.
Images related to data from the MLS is the sole property of the MLS and not the responsibility of the owner of this website.