Myrtle Beach, SC 29588
- 3Beds
- 3Full Baths
- N/AHalf Baths
- 2,300SqFt
- 2003Year Built
- 0.22Acres
- MLS# 2215714
- Residential
- Detached
- Sold
- Approx Time on Market9 months, 15 days
- AreaMyrtle Beach Area--South of 501 Between West Ferry & Burcale
- CountyHorry
- Subdivision Steeplechase
Overview
This custom built home has SPACE. 3230 sq. ft. Under roof includes garage, porch, and sunroom! Every room is so large! And so many options! Walk into your foyer/entryway & you will see french doors to the expansive eat-in kitchen. To your left the formal living room also has french doors, leading into the formal dining room, which is currently being used as a bar/entertaining area. The third set of french doors lead into the huge carolina / family room, which is currently being used as the formal dining room but could also easily be a 4th bedroom or great room and has a 3-door slider that goes out to the fully fenced yard. You have all the cabinets you need in the kitchen with a second freezer, pantry & breakfast nook right by the second set of sliders that go to the screened-in sunroom. There is also a full bath & an office & lots of closets. Oversized side entry garage with it's own 15,000 btu AC doesn't detract from the view of the beautiful front porch. Closets in garage & access to one of the two attics which have floors. Upstairs you will find a master suite that is over 250 sq. ft. with the first walk-in closet. Master bath has a tub, shower, 2 sinks, & a second walk-in closet. Two other large bedrooms & the third full bath finish off the second floor. The bathroom has a split layout so two people can easily get ready at the same time. Heading out to the yard you will find a patio with room for a swing, and the screened in porch. The 6-zone in-ground sprinklers work off a double well which also has a new pump. 2 zone heat/ac. Architectural 30 year roof. Sellers have a maintenance contract in place for both hvac units (2015 & 2017) that covers compressors, handlers, and heat pumps, and for pest control (they come every other month as preventative that will expire this month). The development itself has many beautiful trees and has less than 160 homes. It also boasts a clubhouse & an outdoor pool where events are held. Low hoa and the neighborhood is very lively and there are many activities to participate in if you'd like. Less than 15 minutes to the airport & beach, 20 minutes to little river, to murrells inlet, & to conway so located in the perfect spot! Less than 10 minutes to tanger outlets and 3 different grocery stores. Plenty of other shopping & restaurants nearby. Make your appointment now!
Sale Info
Listing Date: 07-11-2022
Sold Date: 04-27-2023
Aprox Days on Market:
9 month(s), 15 day(s)
Listing Sold:
1 Year(s), 6 month(s), 19 day(s) ago
Asking Price: $415,000
Selling Price: $345,000
Price Difference:
Reduced By $4,999
Agriculture / Farm
Grazing Permits Blm: ,No,
Horse: No
Grazing Permits Forest Service: ,No,
Grazing Permits Private: ,No,
Irrigation Water Rights: ,No,
Farm Credit Service Incl: ,No,
Crops Included: ,No,
Association Fees / Info
Hoa Frequency: Quarterly
Hoa Fees: 29
Hoa: 1
Hoa Includes: CommonAreas, Pools
Community Features: Clubhouse, GolfCartsOK, RecreationArea, LongTermRentalAllowed, Pool
Assoc Amenities: Clubhouse, OwnerAllowedGolfCart, OwnerAllowedMotorcycle, PetRestrictions
Bathroom Info
Total Baths: 3.00
Fullbaths: 3
Bedroom Info
Beds: 3
Building Info
New Construction: No
Levels: Two
Year Built: 2003
Mobile Home Remains: ,No,
Zoning: Res
Style: Colonial
Construction Materials: VinylSiding
Buyer Compensation
Exterior Features
Spa: No
Patio and Porch Features: FrontPorch, Patio, Porch, Screened
Pool Features: Community, OutdoorPool
Foundation: Slab
Exterior Features: Fence, SprinklerIrrigation, Patio
Financial
Lease Renewal Option: ,No,
Garage / Parking
Parking Capacity: 4
Garage: Yes
Carport: No
Parking Type: Attached, Garage, TwoCarGarage, GarageDoorOpener
Open Parking: No
Attached Garage: Yes
Garage Spaces: 2
Green / Env Info
Interior Features
Floor Cover: Carpet, Tile
Fireplace: No
Furnished: Furnished
Interior Features: Attic, Furnished, PermanentAtticStairs, BreakfastArea, EntranceFoyer, StainlessSteelAppliances
Appliances: Dishwasher, Freezer, Disposal, Microwave, Range, Refrigerator, Dryer, Washer
Lot Info
Lease Considered: ,No,
Lease Assignable: ,No,
Acres: 0.22
Land Lease: No
Lot Description: CornerLot, Rectangular
Misc
Pool Private: No
Pets Allowed: OwnerOnly, Yes
Offer Compensation
Other School Info
Property Info
County: Horry
View: No
Senior Community: No
Stipulation of Sale: None
Property Sub Type Additional: Detached
Property Attached: No
Security Features: SecuritySystem, SmokeDetectors
Disclosures: CovenantsRestrictionsDisclosure,SellerDisclosure
Rent Control: No
Construction: Resale
Room Info
Basement: ,No,
Sold Info
Sold Date: 2023-04-27T00:00:00
Sqft Info
Building Sqft: 3230
Living Area Source: Plans
Sqft: 2300
Tax Info
Unit Info
Utilities / Hvac
Heating: Central, Electric
Cooling: CentralAir
Electric On Property: No
Cooling: Yes
Utilities Available: ElectricityAvailable, SewerAvailable, UndergroundUtilities, WaterAvailable
Heating: Yes
Water Source: Public
Waterfront / Water
Waterfront: No
Schools
Elem: Forestbrook Elementary School
Middle: Forestbrook Middle School
High: Socastee High School
Directions
Forestbrook Rd to Whauthink Rd. Take Whatuthink into SteeplechaseCourtesy of Exit Coastal Real Estate Pros


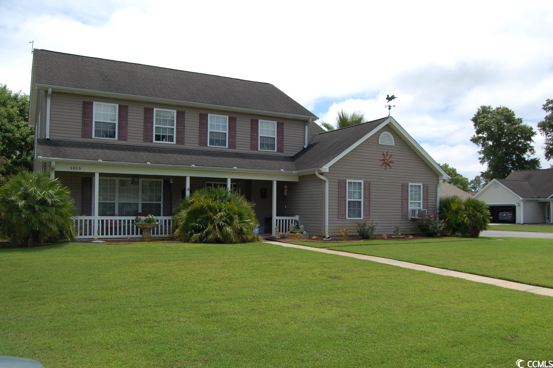
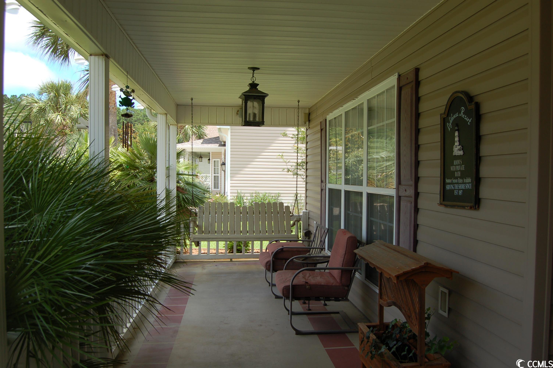
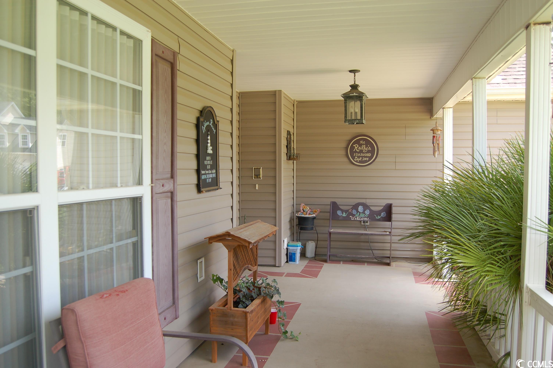
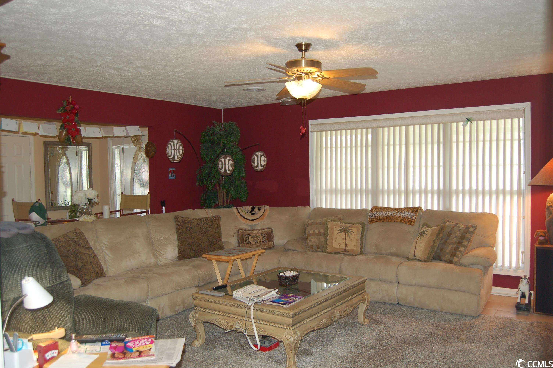
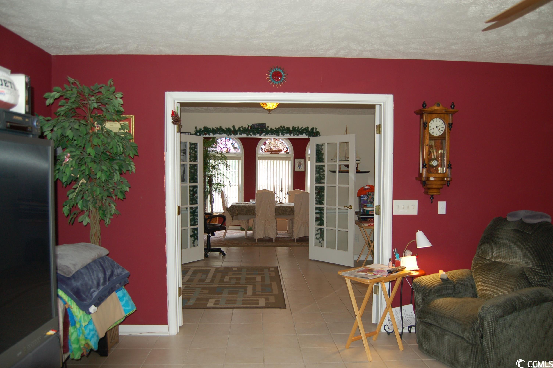
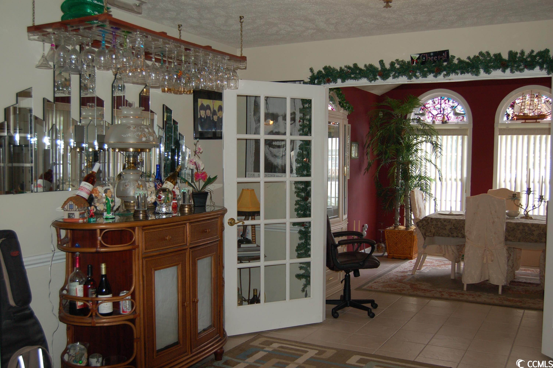
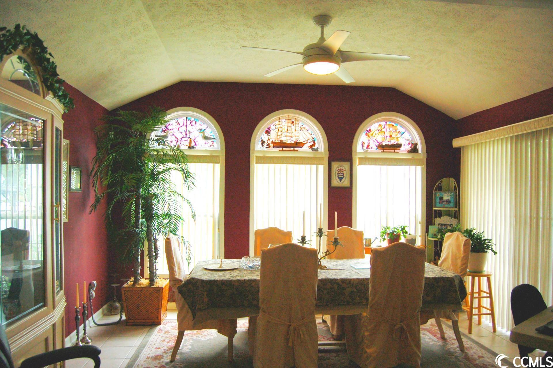
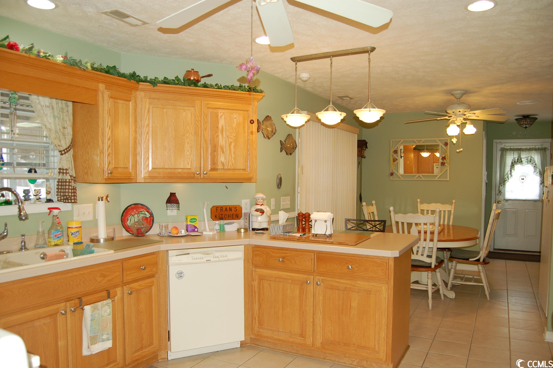
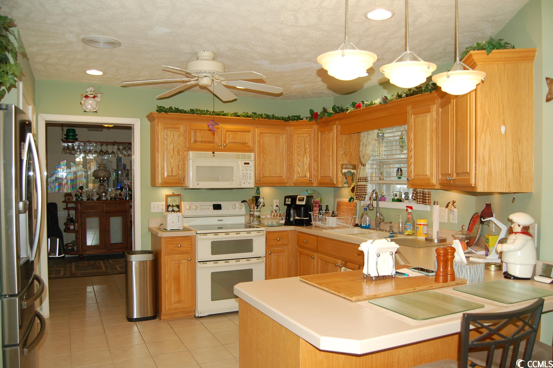
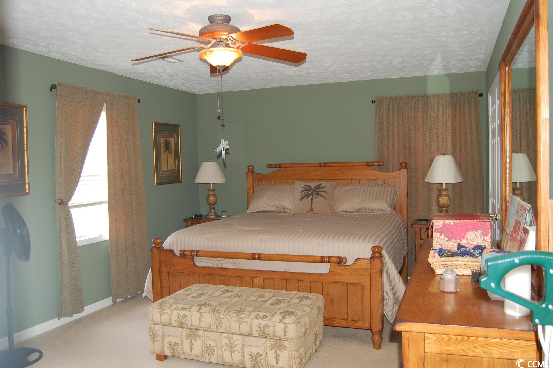
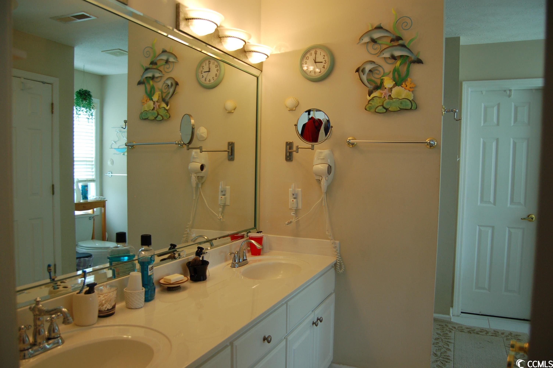
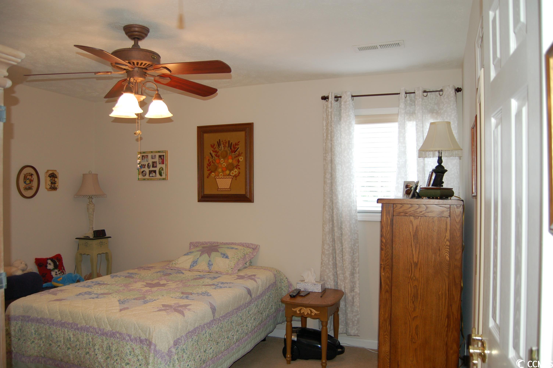
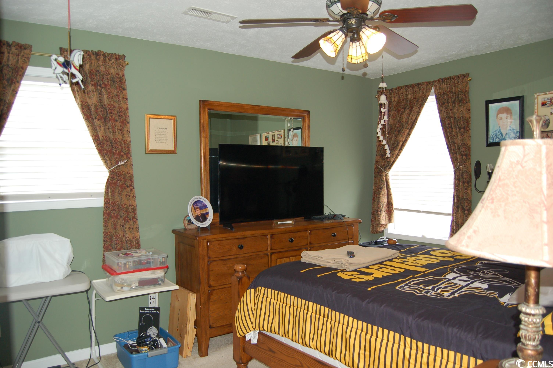
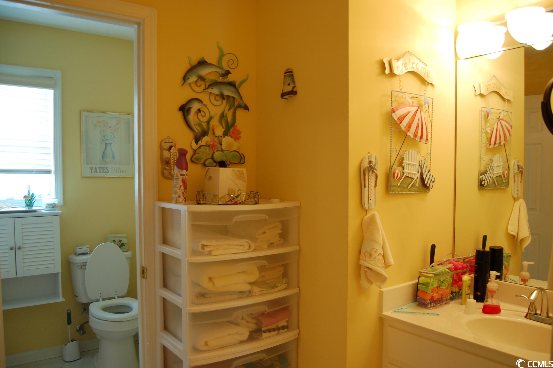
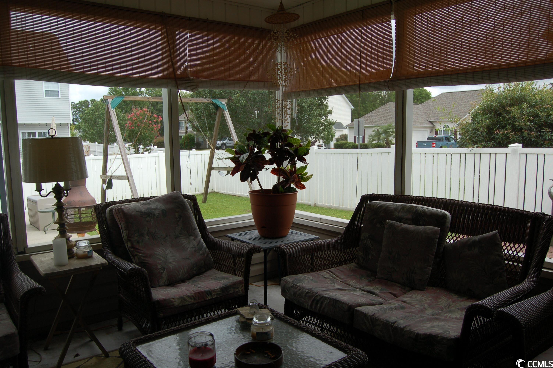
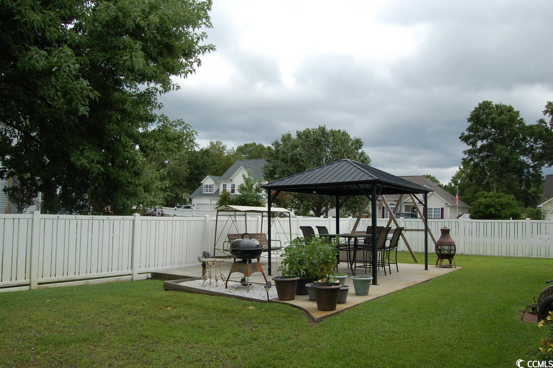
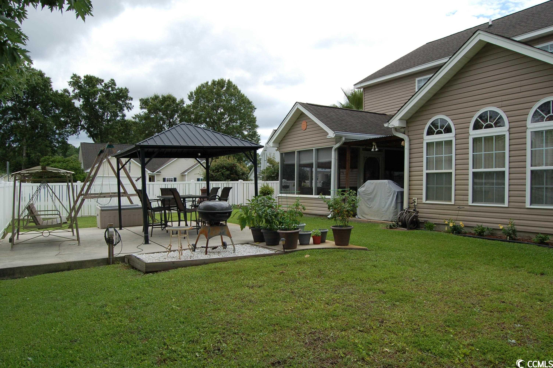
 MLS# 911871
MLS# 911871 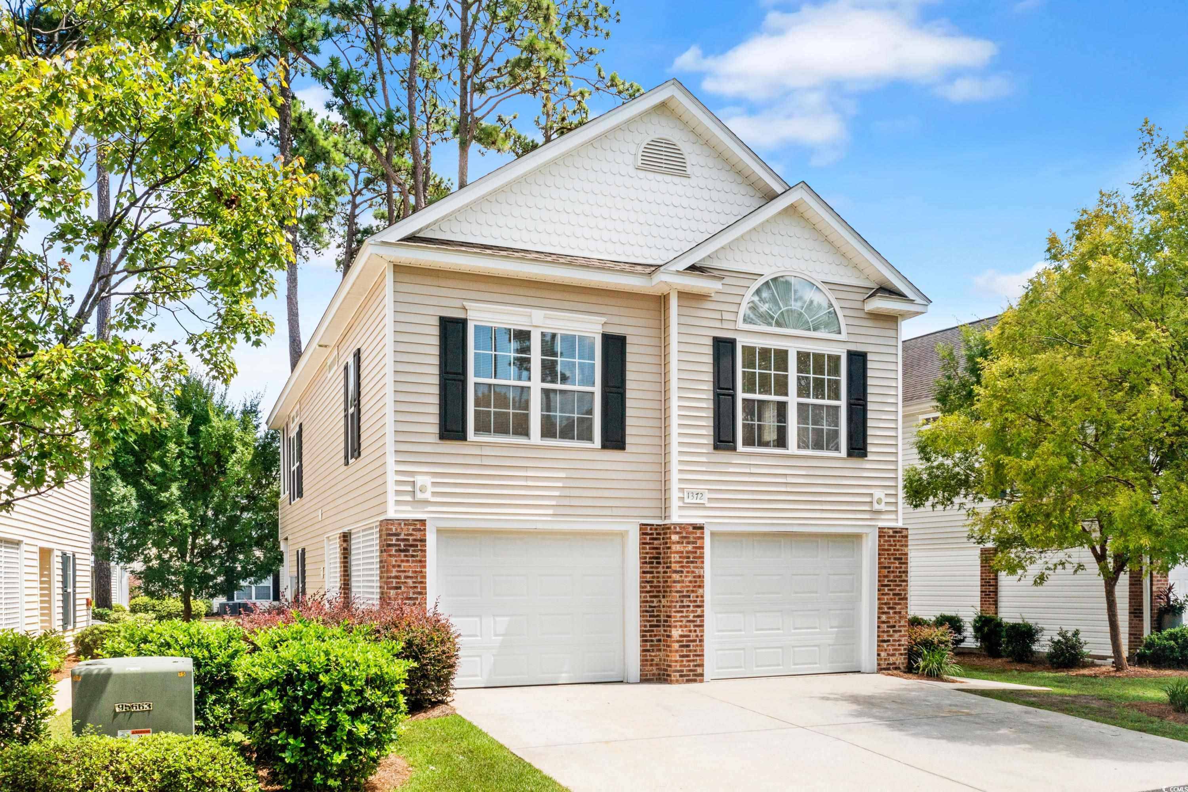
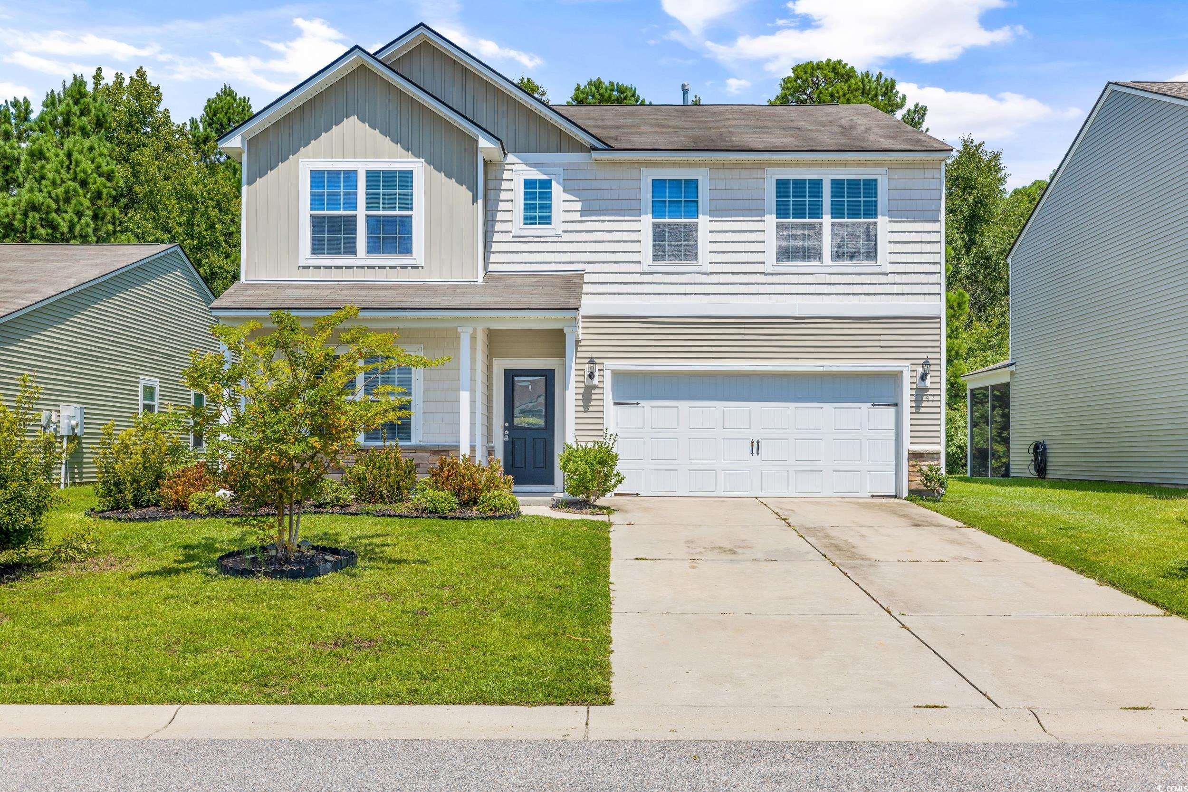
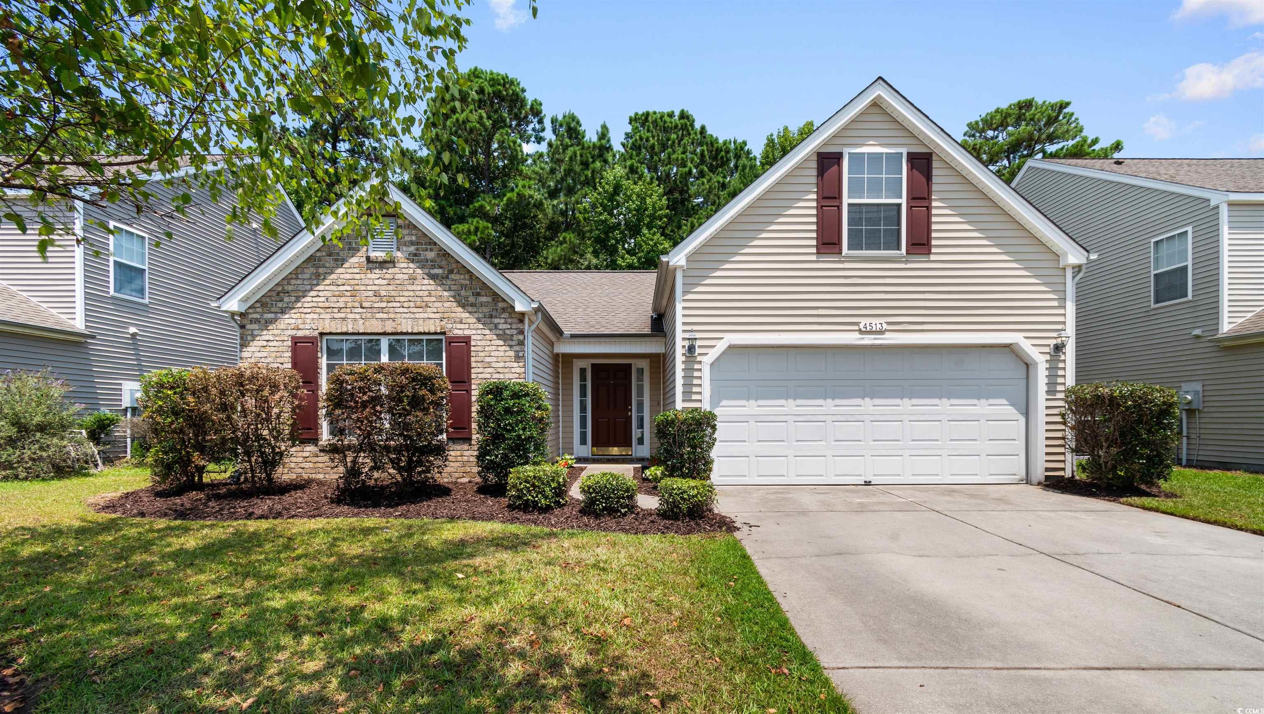
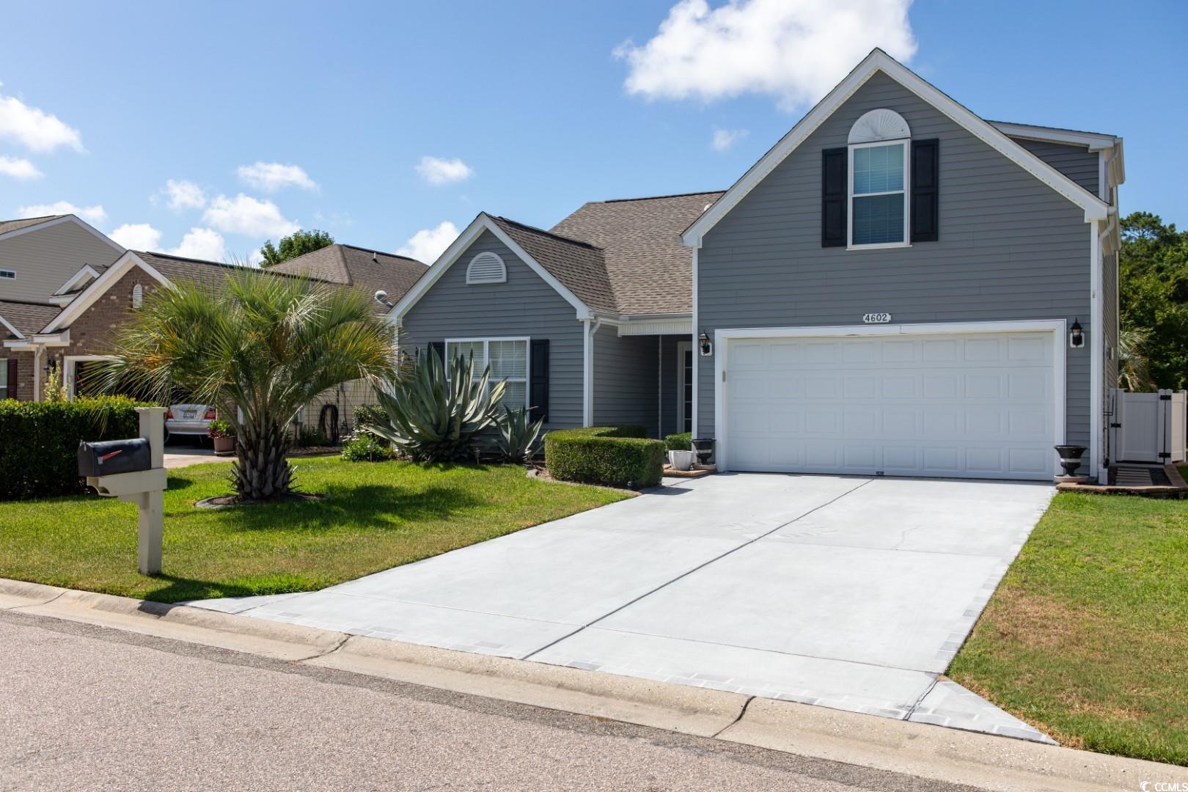
 Provided courtesy of © Copyright 2024 Coastal Carolinas Multiple Listing Service, Inc.®. Information Deemed Reliable but Not Guaranteed. © Copyright 2024 Coastal Carolinas Multiple Listing Service, Inc.® MLS. All rights reserved. Information is provided exclusively for consumers’ personal, non-commercial use,
that it may not be used for any purpose other than to identify prospective properties consumers may be interested in purchasing.
Images related to data from the MLS is the sole property of the MLS and not the responsibility of the owner of this website.
Provided courtesy of © Copyright 2024 Coastal Carolinas Multiple Listing Service, Inc.®. Information Deemed Reliable but Not Guaranteed. © Copyright 2024 Coastal Carolinas Multiple Listing Service, Inc.® MLS. All rights reserved. Information is provided exclusively for consumers’ personal, non-commercial use,
that it may not be used for any purpose other than to identify prospective properties consumers may be interested in purchasing.
Images related to data from the MLS is the sole property of the MLS and not the responsibility of the owner of this website.