Little River, SC 29566
- 3Beds
- 2Full Baths
- N/AHalf Baths
- 1,350SqFt
- 1986Year Built
- 0.12Acres
- MLS# 2213322
- Residential
- Detached
- Sold
- Approx Time on Market1 month, 26 days
- AreaLittle River Area--South of Hwy 9
- CountyHorry
- Subdivision Golf View Plantation
Overview
Check out this beautiful 3 bed 2 bath bungalow just minutes from the beach, intracoastal waterway, North Myrtle Beach schools, shopping, dining, golf courses, recreation, and McLeod Hospital. Community pool is just across the street. Nice covered rocking chair front porch, as well as a beautiful patio just off the porch for outdoor dining, relaxing and entertaining. Front door opens into a spacious living room complete with woodburning fireplace. The kitchen/dining room is to the left of the entryway door and offers privacy from the living room. Large mud room/laundry room across from dining room. Secondary access door from outside through the mudroom. Pulldown attic stairs located in mudroom. Attic provides ample space for storage. Door trim and floor moldings recently upgraded to reflect traditional beach cottage/craftsman feel. Floors were recently replaced/upgraded in most of the home. New paint in most rooms. Master bedroom is spacious and has an ensuite bathroom. There is an outdoor storage room at rear of home for lawn/outdoor equipment.
Sale Info
Listing Date: 06-13-2022
Sold Date: 08-09-2022
Aprox Days on Market:
1 month(s), 26 day(s)
Listing Sold:
2 Year(s), 3 month(s), 5 day(s) ago
Asking Price: $226,000
Selling Price: $228,500
Price Difference:
Increase $2,500
Agriculture / Farm
Grazing Permits Blm: ,No,
Horse: No
Grazing Permits Forest Service: ,No,
Grazing Permits Private: ,No,
Irrigation Water Rights: ,No,
Farm Credit Service Incl: ,No,
Crops Included: ,No,
Association Fees / Info
Hoa Frequency: Annually
Hoa Fees: 28
Hoa: 1
Hoa Includes: CommonAreas, LegalAccounting, Pools
Community Features: GolfCartsOK, LongTermRentalAllowed, Pool
Assoc Amenities: OwnerAllowedGolfCart, OwnerAllowedMotorcycle, PetRestrictions
Bathroom Info
Total Baths: 2.00
Fullbaths: 2
Bedroom Info
Beds: 3
Building Info
New Construction: No
Levels: One
Year Built: 1986
Mobile Home Remains: ,No,
Zoning: residentia
Style: PatioHome
Construction Materials: WoodFrame
Buyer Compensation
Exterior Features
Spa: No
Patio and Porch Features: FrontPorch
Pool Features: Community, OutdoorPool
Foundation: Crawlspace
Financial
Lease Renewal Option: ,No,
Garage / Parking
Parking Capacity: 2
Garage: No
Carport: No
Parking Type: Driveway
Open Parking: No
Attached Garage: No
Green / Env Info
Interior Features
Floor Cover: Carpet, Wood
Fireplace: No
Laundry Features: WasherHookup
Furnished: Unfurnished
Interior Features: Attic, PermanentAtticStairs, BreakfastBar, BedroomonMainLevel
Appliances: Dishwasher, Range, Refrigerator
Lot Info
Lease Considered: ,No,
Lease Assignable: ,No,
Acres: 0.12
Land Lease: No
Lot Description: CulDeSac, IrregularLot, OutsideCityLimits
Misc
Pool Private: No
Pets Allowed: OwnerOnly, Yes
Offer Compensation
Other School Info
Property Info
County: Horry
View: No
Senior Community: No
Stipulation of Sale: None
Property Sub Type Additional: Detached
Property Attached: No
Disclosures: SellerDisclosure
Rent Control: No
Construction: Resale
Room Info
Basement: ,No,
Basement: CrawlSpace
Sold Info
Sold Date: 2022-08-09T00:00:00
Sqft Info
Building Sqft: 1383
Living Area Source: PublicRecords
Sqft: 1350
Tax Info
Unit Info
Utilities / Hvac
Heating: Central, Electric
Cooling: CentralAir
Electric On Property: No
Cooling: Yes
Utilities Available: CableAvailable, ElectricityAvailable, PhoneAvailable, SewerAvailable, UndergroundUtilities, WaterAvailable
Heating: Yes
Water Source: Public
Waterfront / Water
Waterfront: No
Directions
Golf View plantation is located on Hwy 9 next to Jud Kuhn Chevrolet in Little River. Turn right (if headed east on 9) onto Williamsburg Rd before you get to Jud Kuhn Chevrolet. Turn left onto Williamsburg Rd (if travelling west on Hwy 9) just past Jud Kuhn Chevrolet. Drive on Williamsburg Rd to the 2nd right (just past the pool) and 3792 Charles Pl is the first house on the left.Courtesy of S.h. June & Associates, Llc


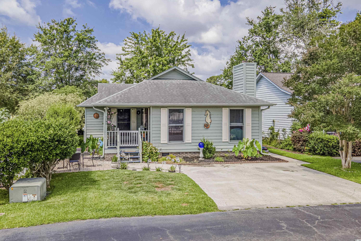
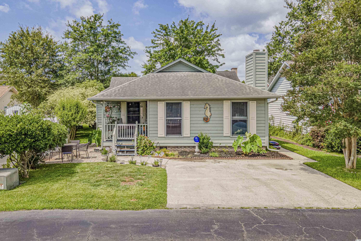
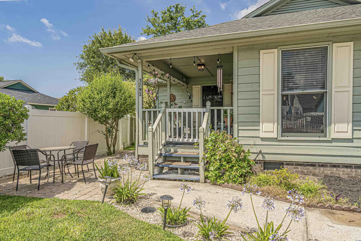
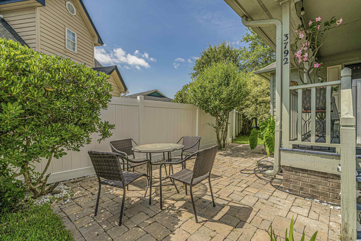
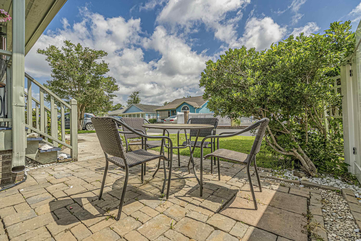
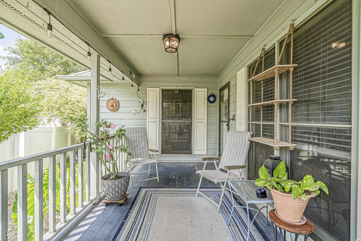
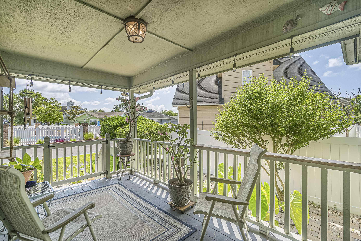
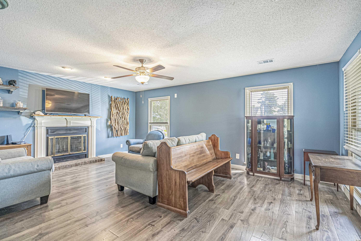
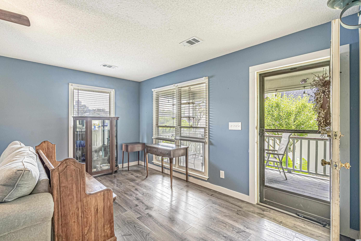
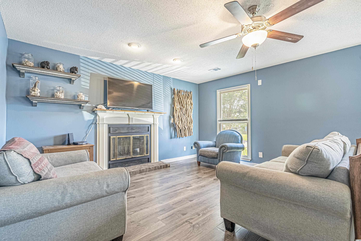
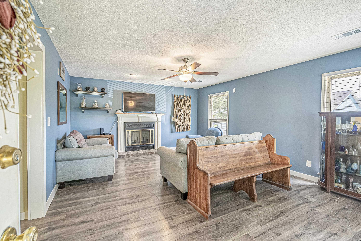
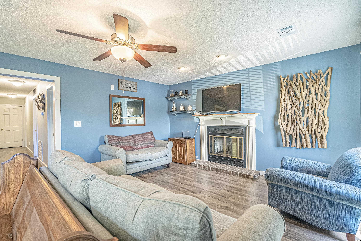
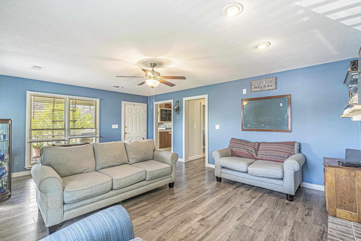
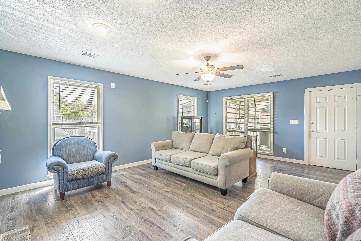
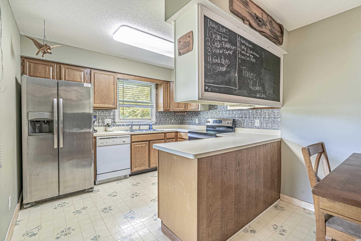
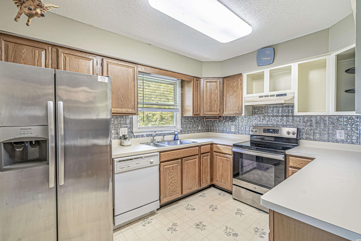
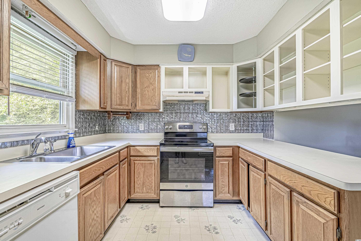
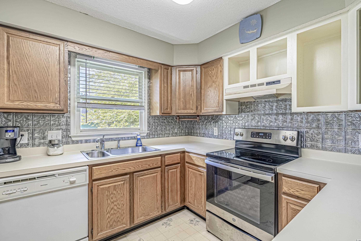
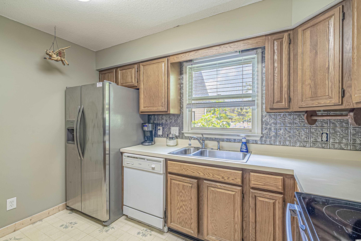
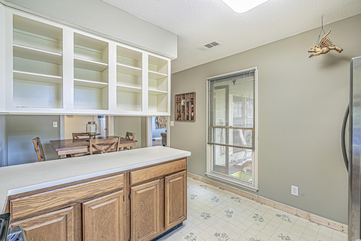
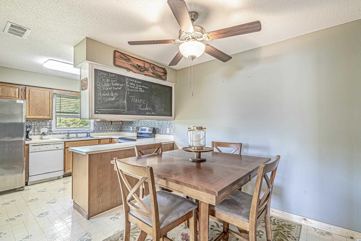
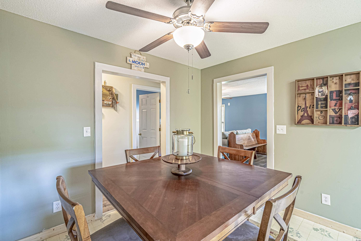
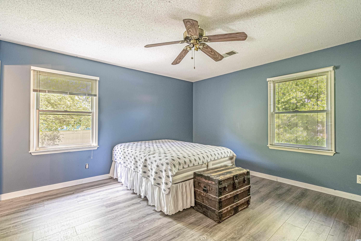
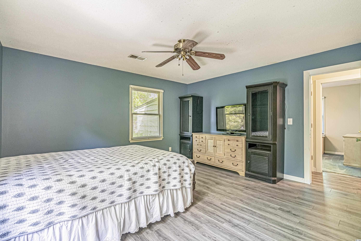
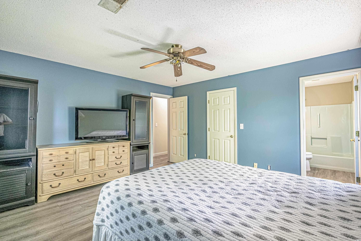
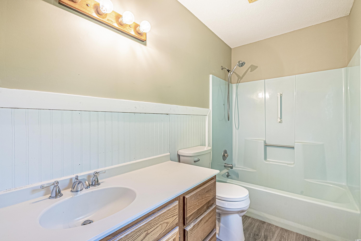
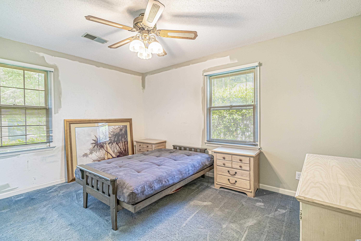
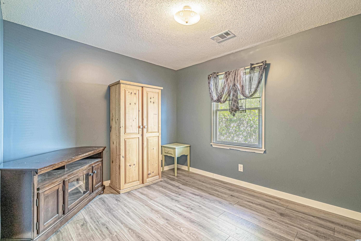
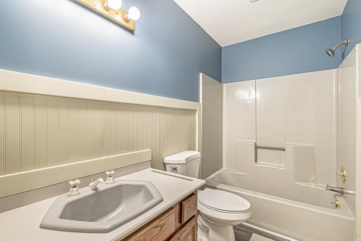
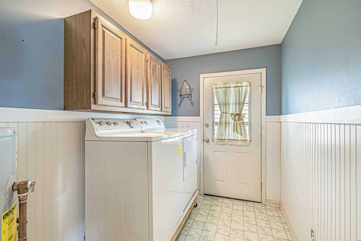
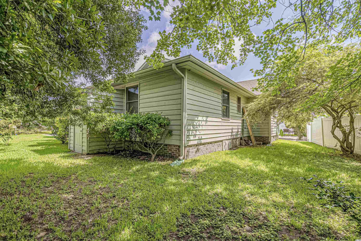
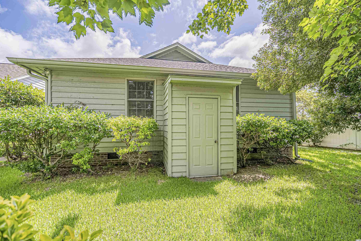
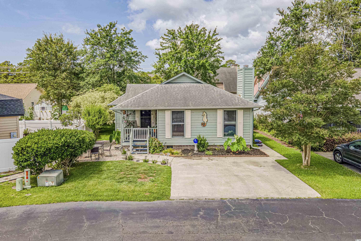
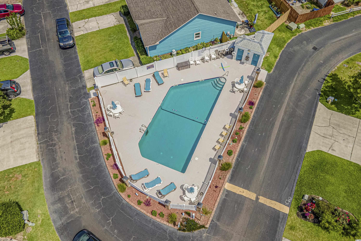
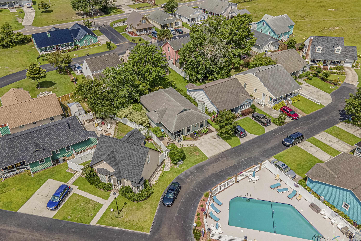
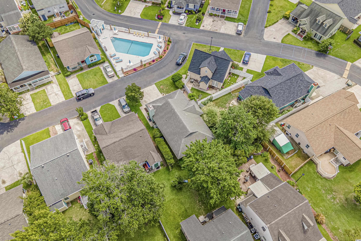
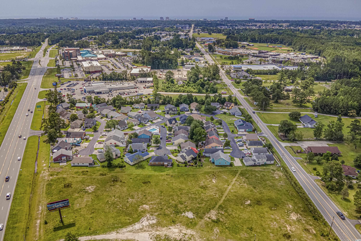
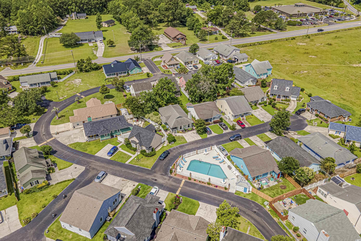
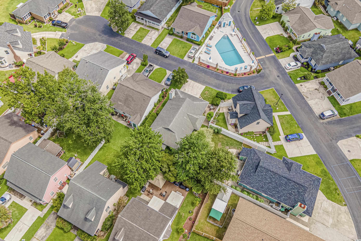
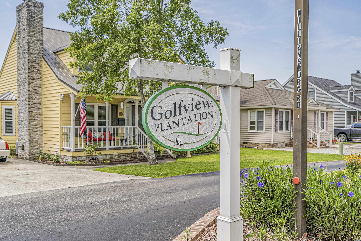
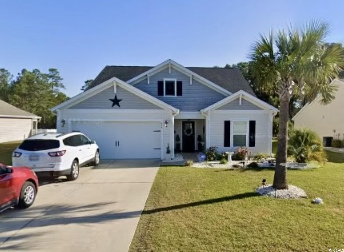
 MLS# 2426044
MLS# 2426044 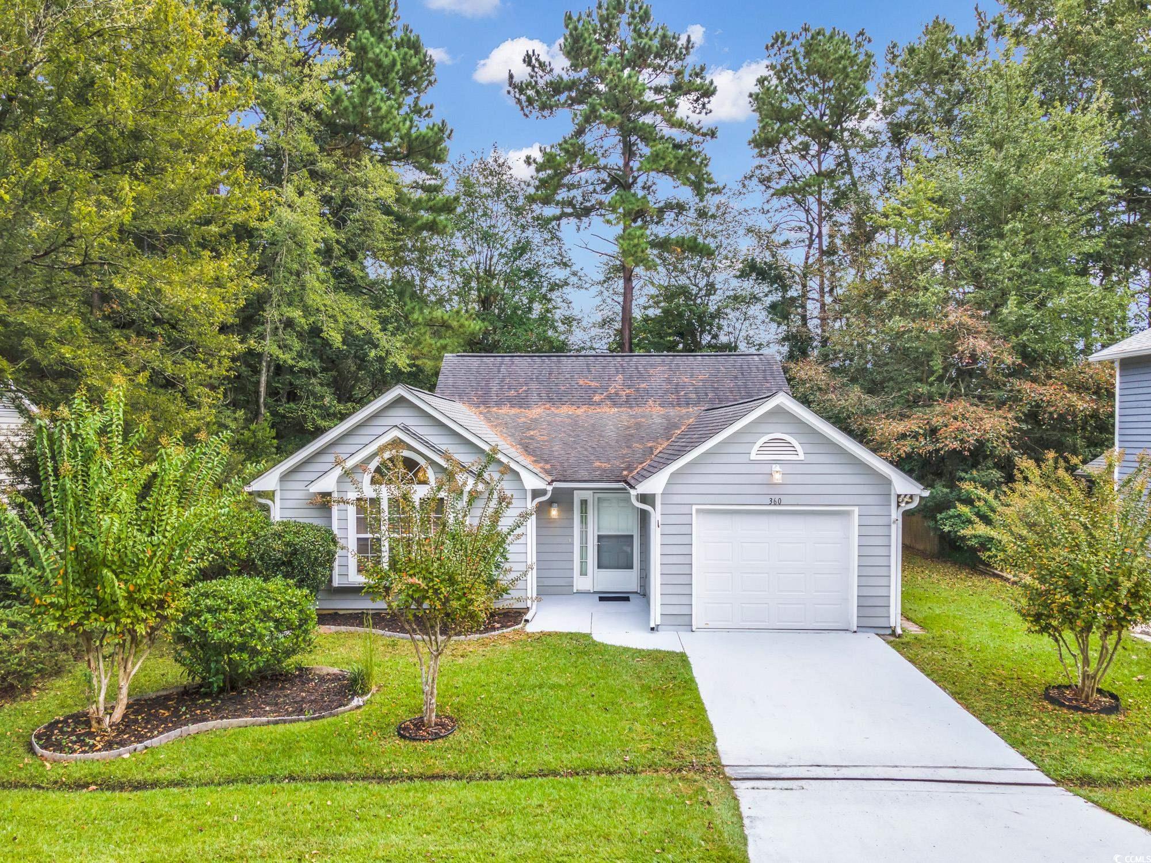
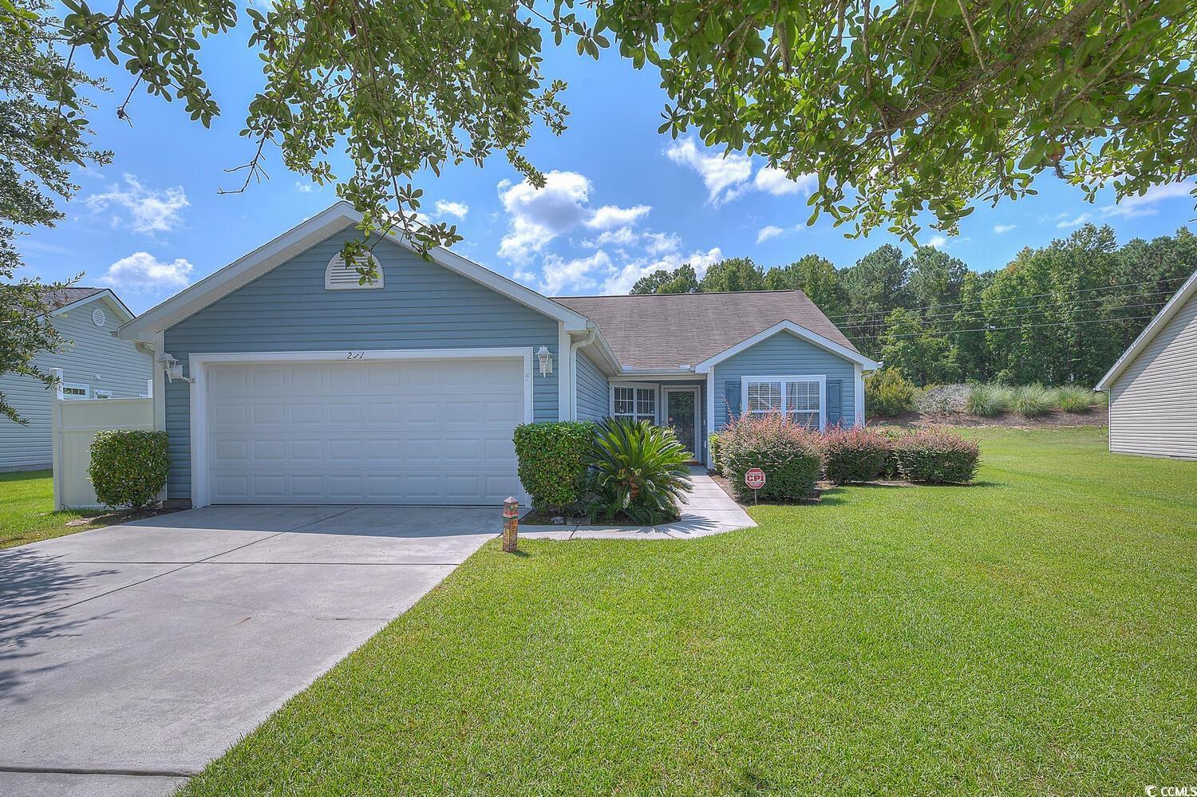
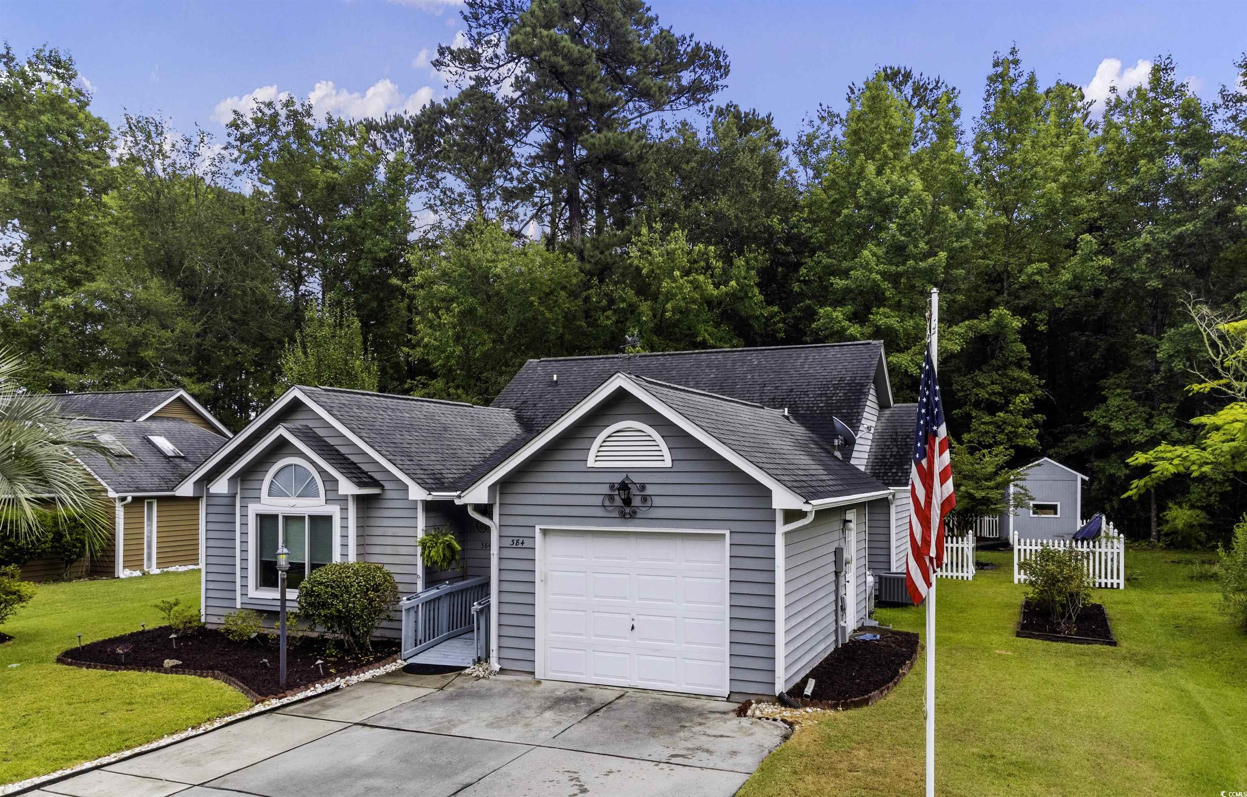
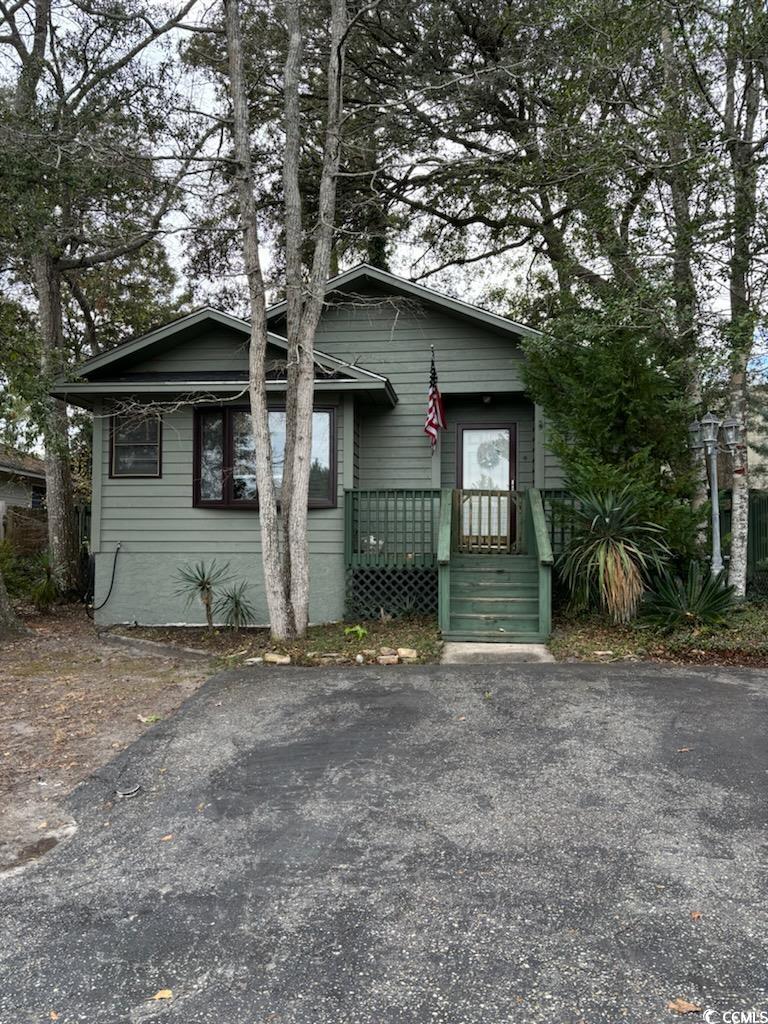
 Provided courtesy of © Copyright 2024 Coastal Carolinas Multiple Listing Service, Inc.®. Information Deemed Reliable but Not Guaranteed. © Copyright 2024 Coastal Carolinas Multiple Listing Service, Inc.® MLS. All rights reserved. Information is provided exclusively for consumers’ personal, non-commercial use,
that it may not be used for any purpose other than to identify prospective properties consumers may be interested in purchasing.
Images related to data from the MLS is the sole property of the MLS and not the responsibility of the owner of this website.
Provided courtesy of © Copyright 2024 Coastal Carolinas Multiple Listing Service, Inc.®. Information Deemed Reliable but Not Guaranteed. © Copyright 2024 Coastal Carolinas Multiple Listing Service, Inc.® MLS. All rights reserved. Information is provided exclusively for consumers’ personal, non-commercial use,
that it may not be used for any purpose other than to identify prospective properties consumers may be interested in purchasing.
Images related to data from the MLS is the sole property of the MLS and not the responsibility of the owner of this website.